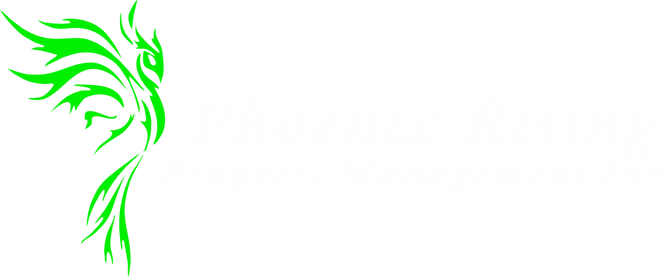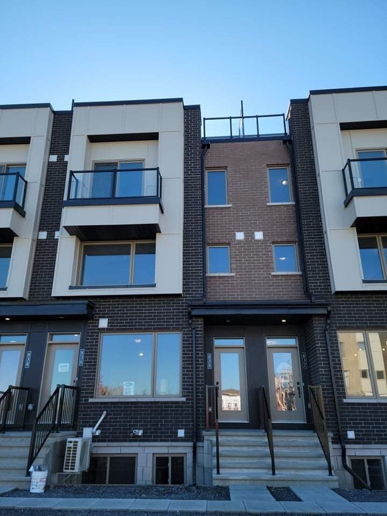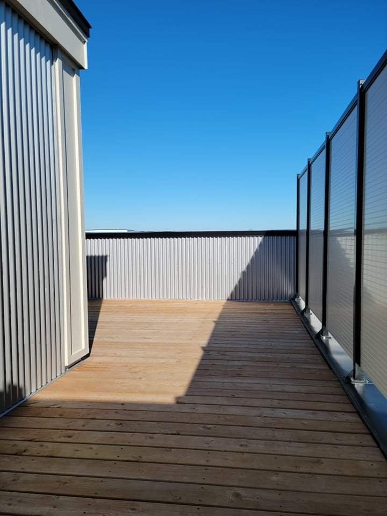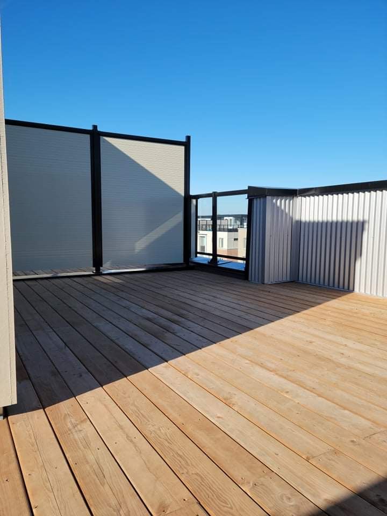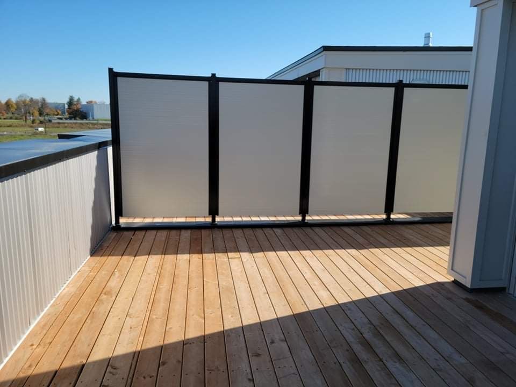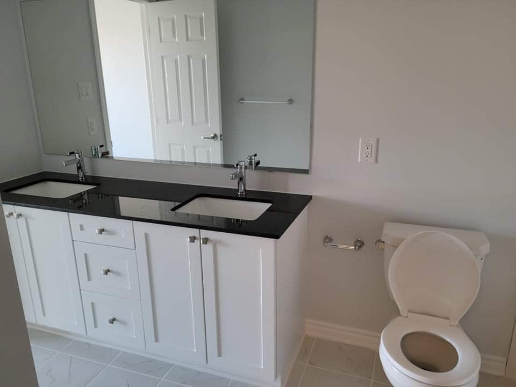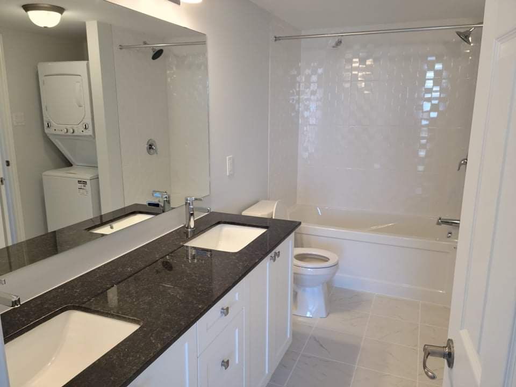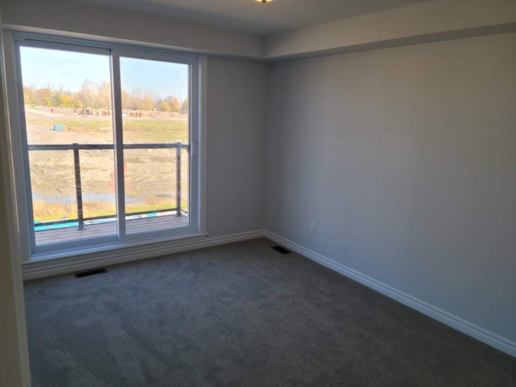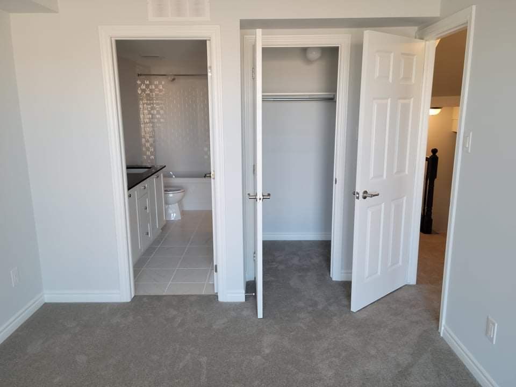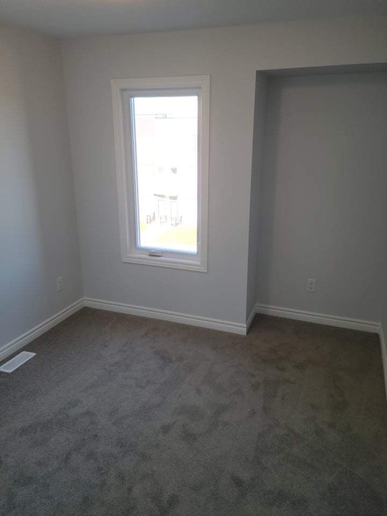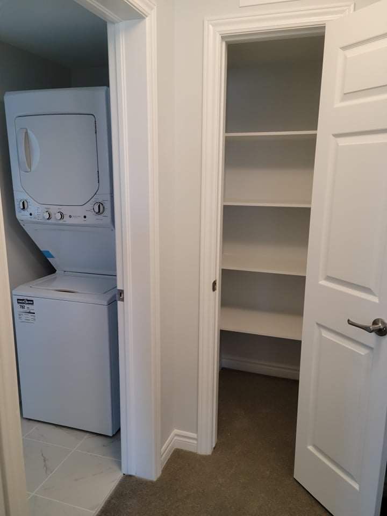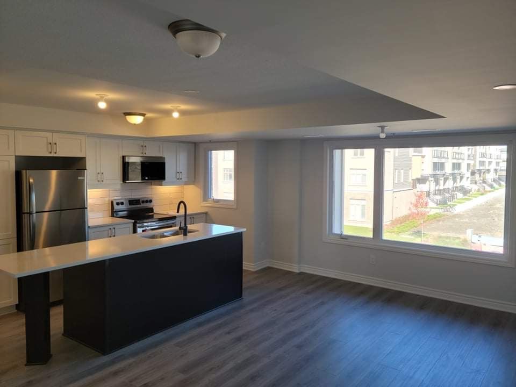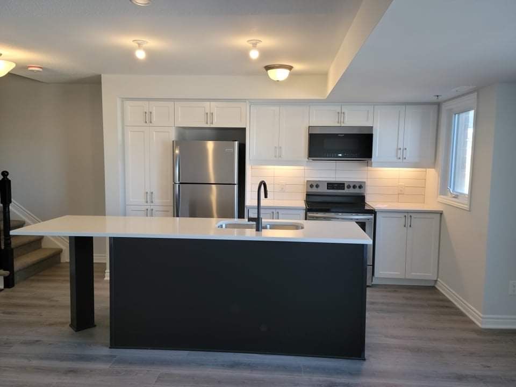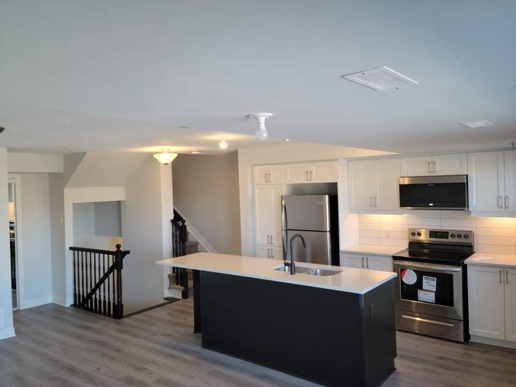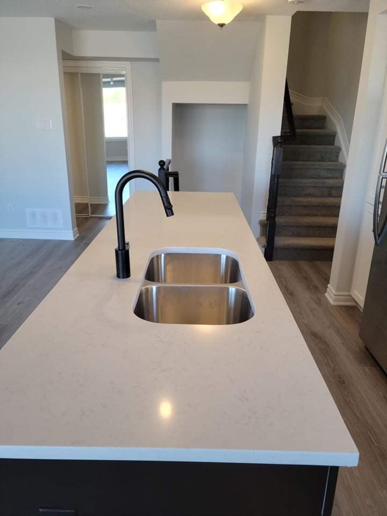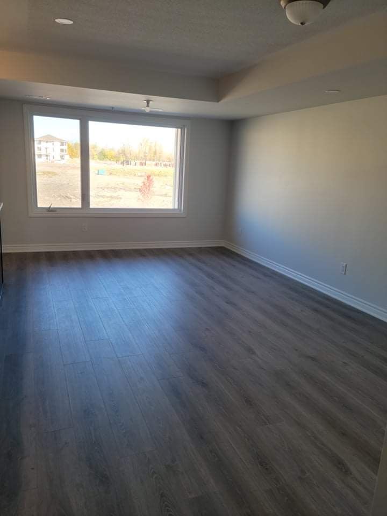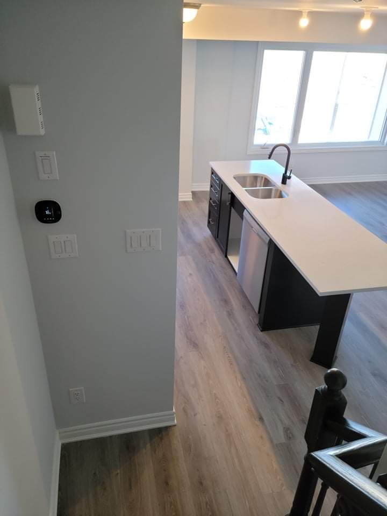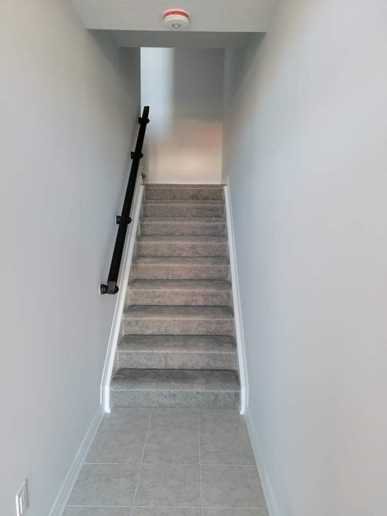Active Listings
Explore our current active listings and discover your next dream home. From cozy apartments to spacious family homes, we have a diverse range of properties to suit every need and budget. Take a look at our listings today and find the perfect property with Phoenix Rising Property Management Inc.
view our current listings
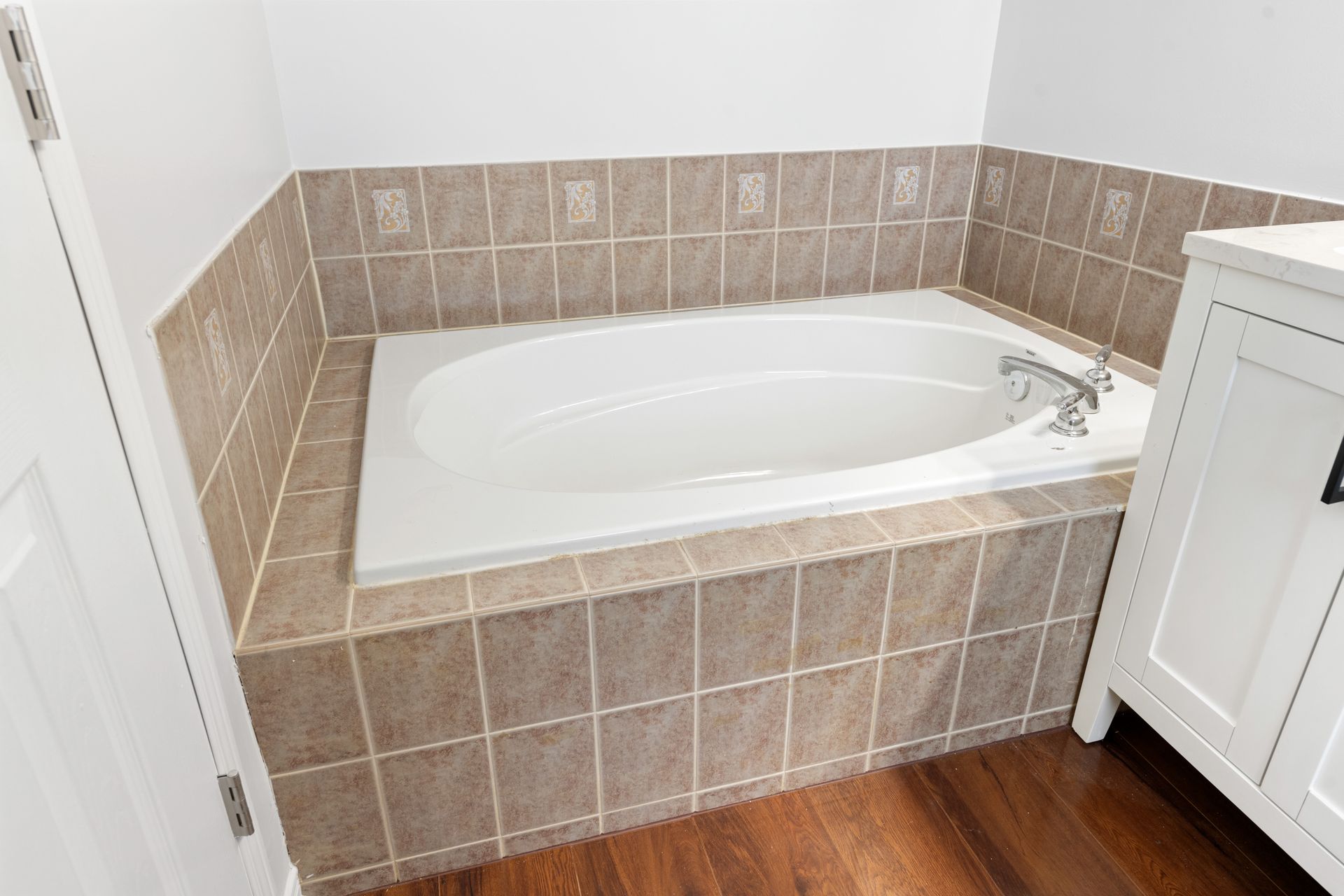
Slide title
Write your caption hereButton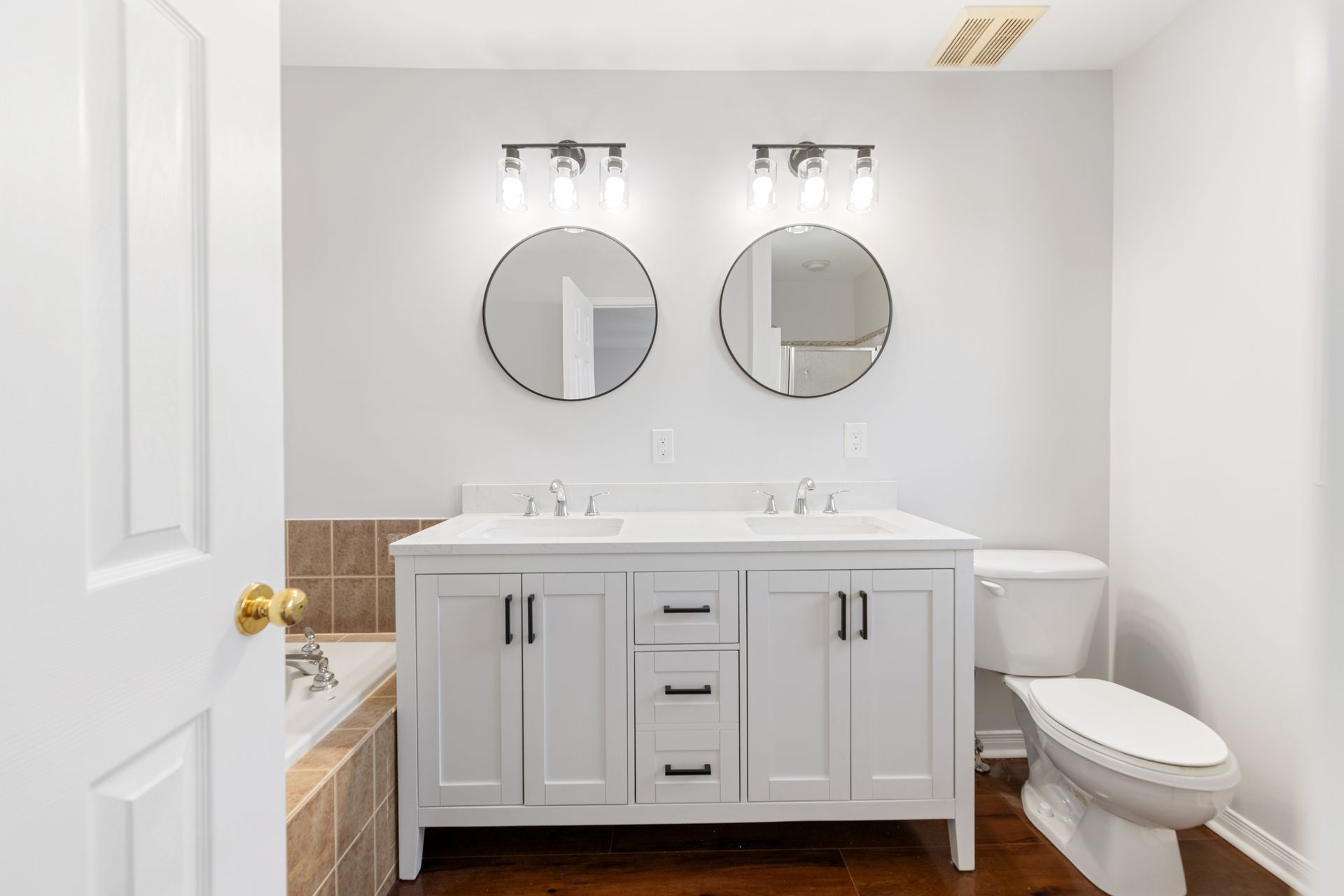
Slide title
Write your caption hereButton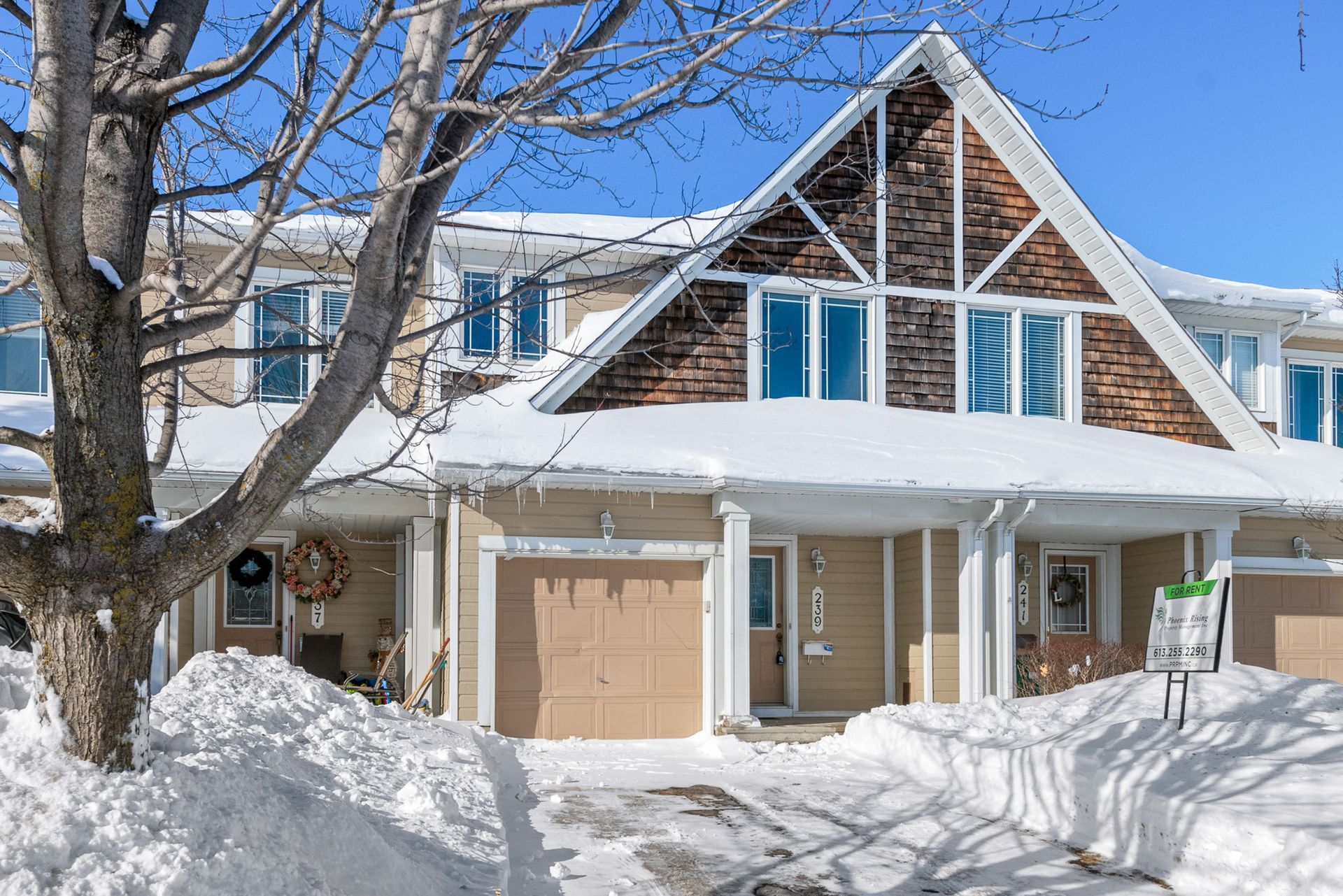
Slide title
Write your caption hereButton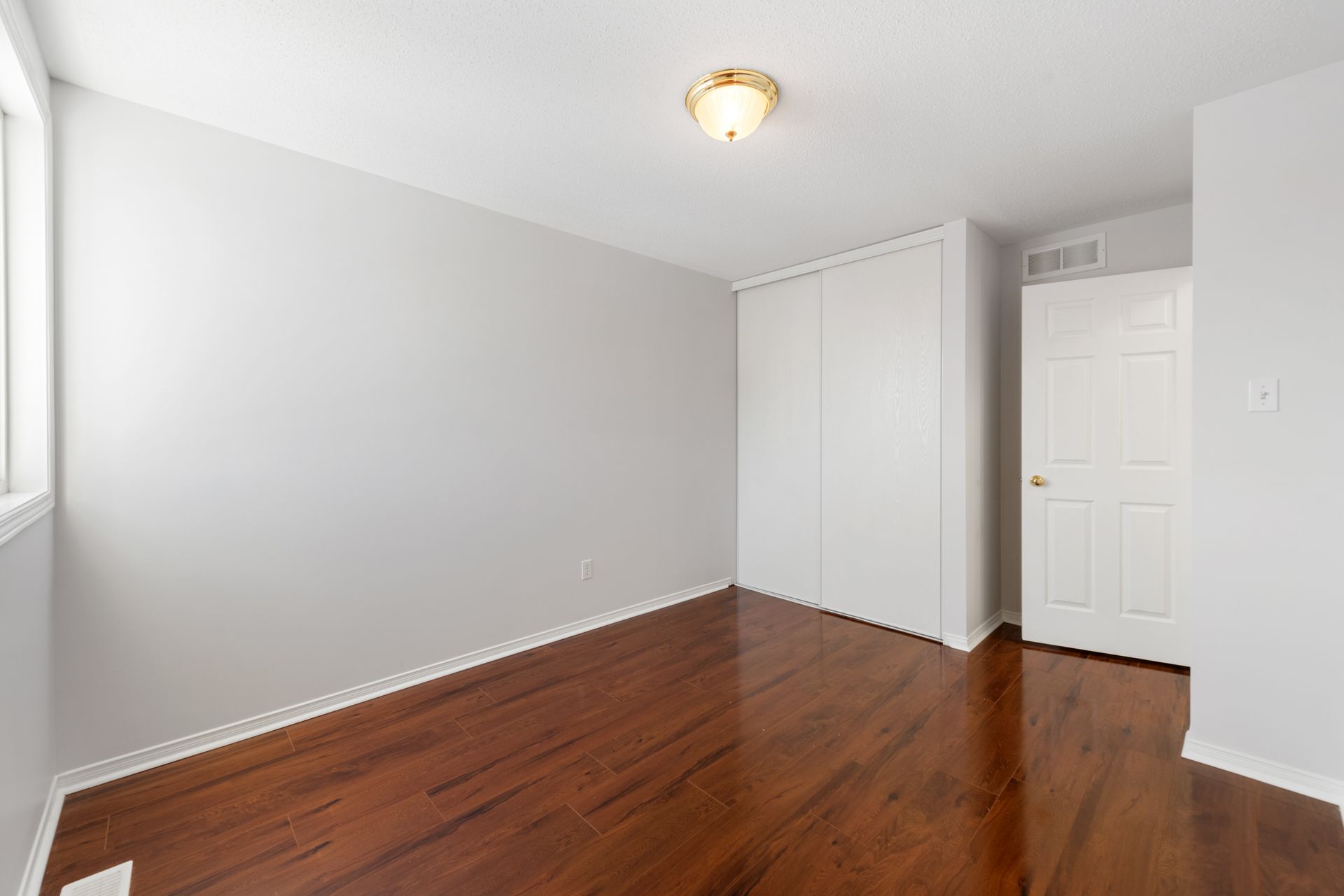
Slide title
Write your caption hereButton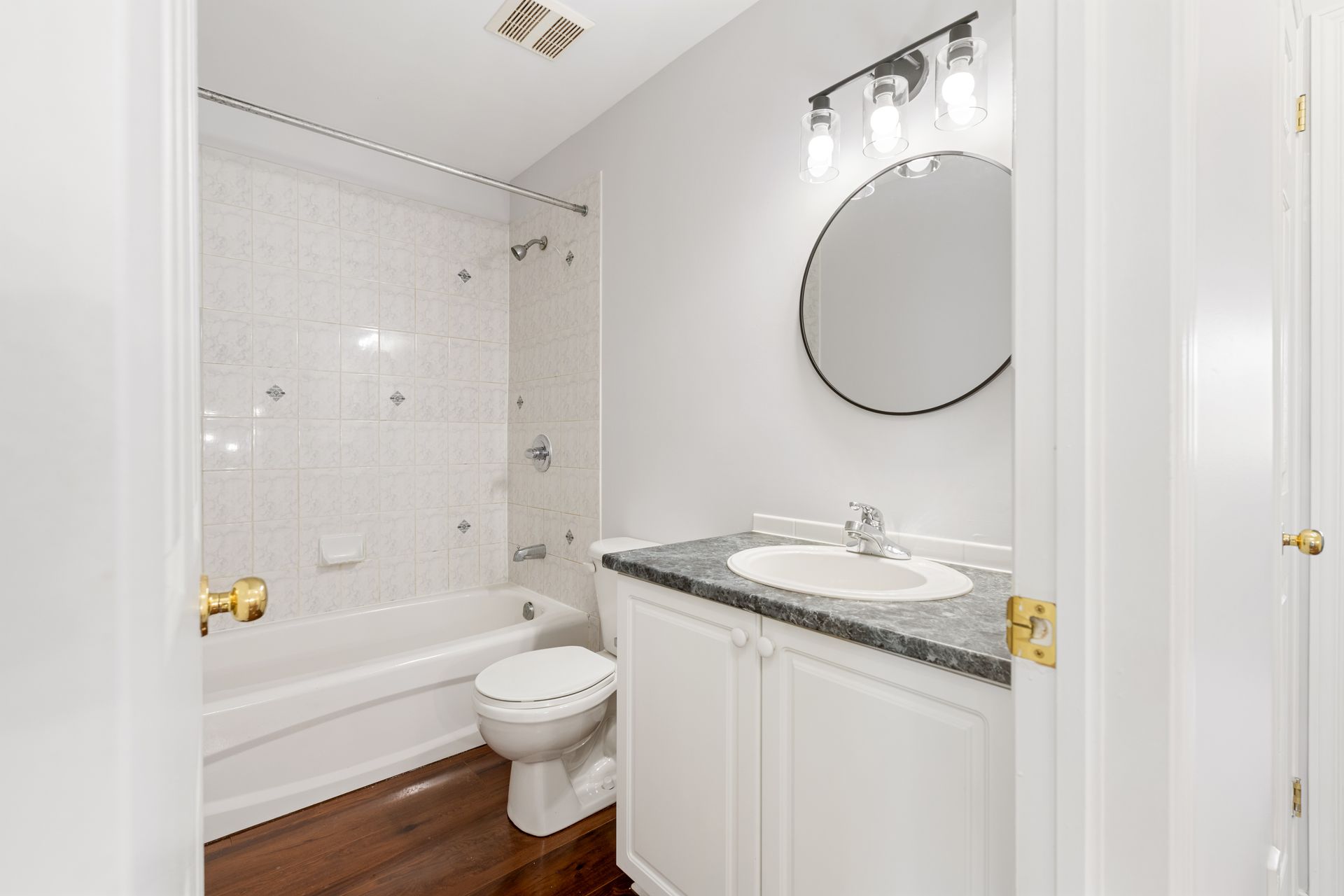
Slide title
Write your caption hereButton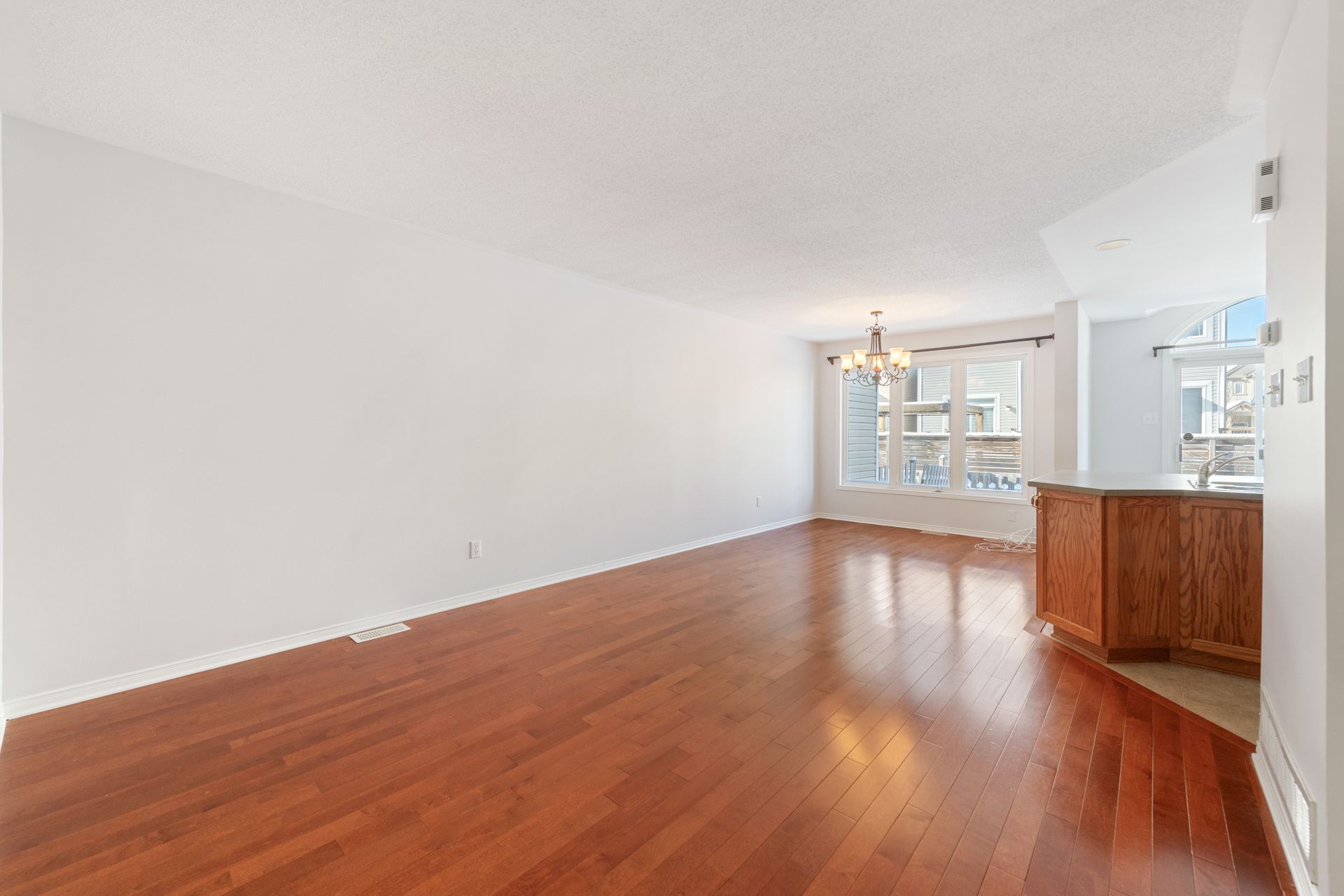
Slide title
Write your caption hereButton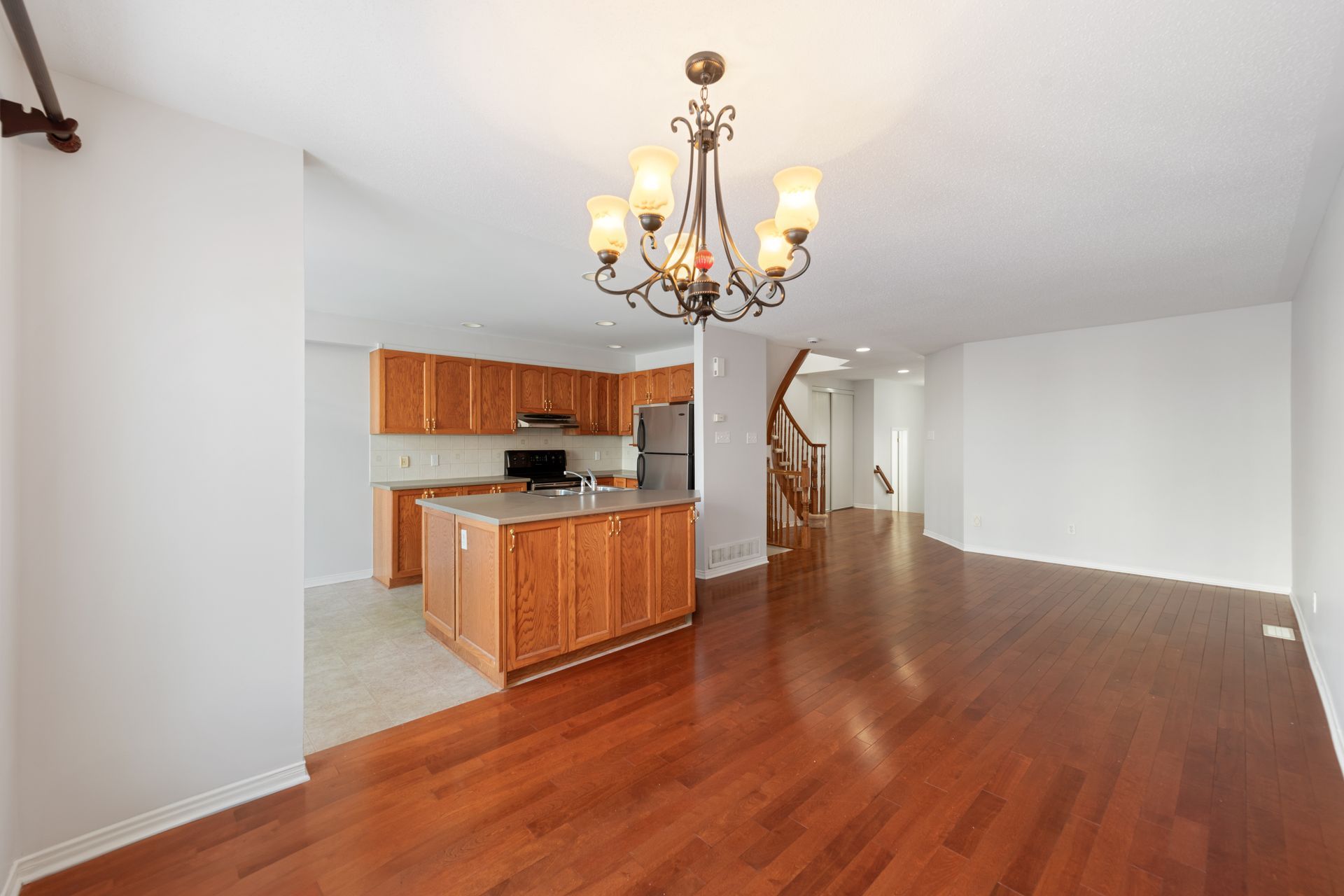
Slide title
Write your caption hereButton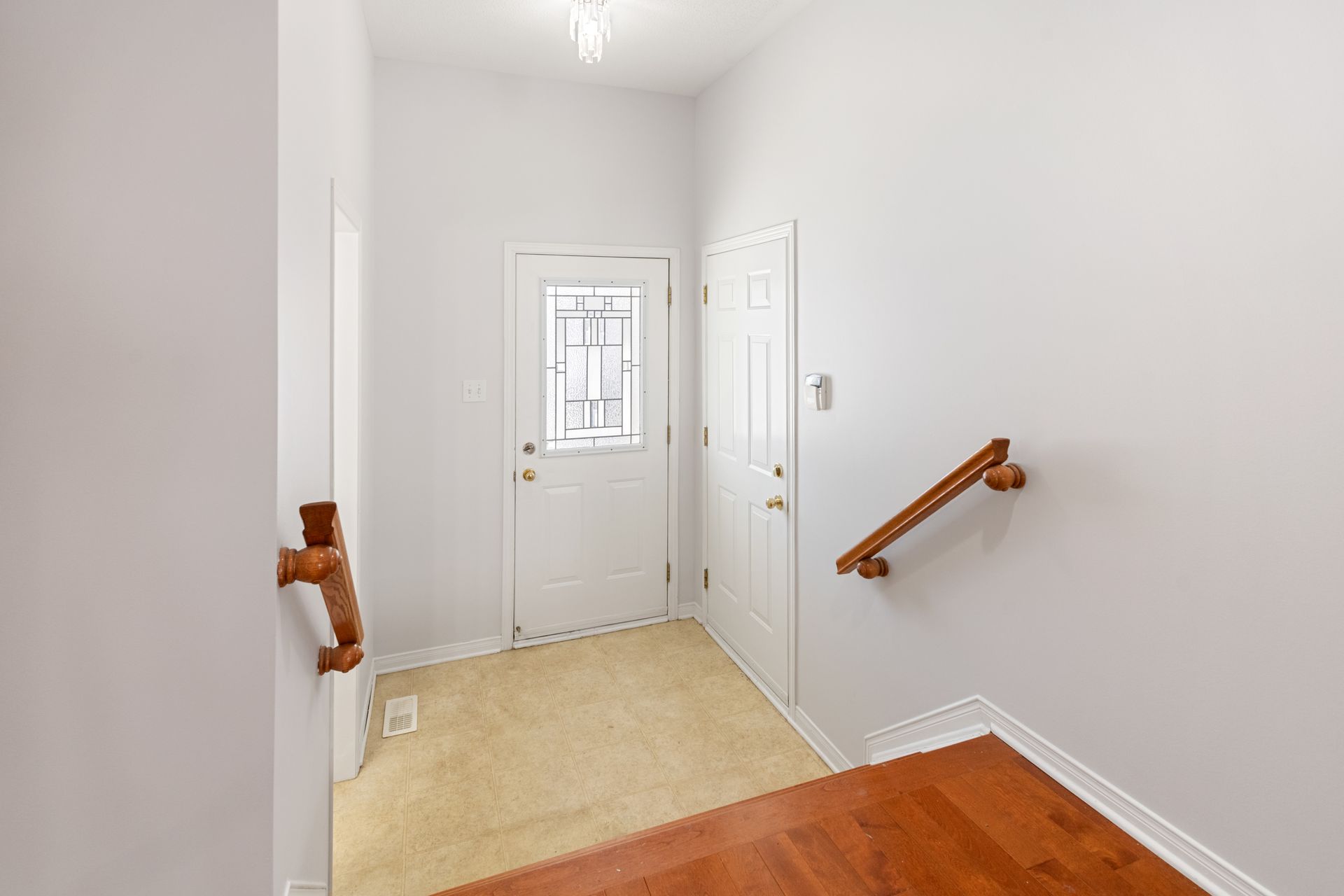
Slide title
Write your caption hereButton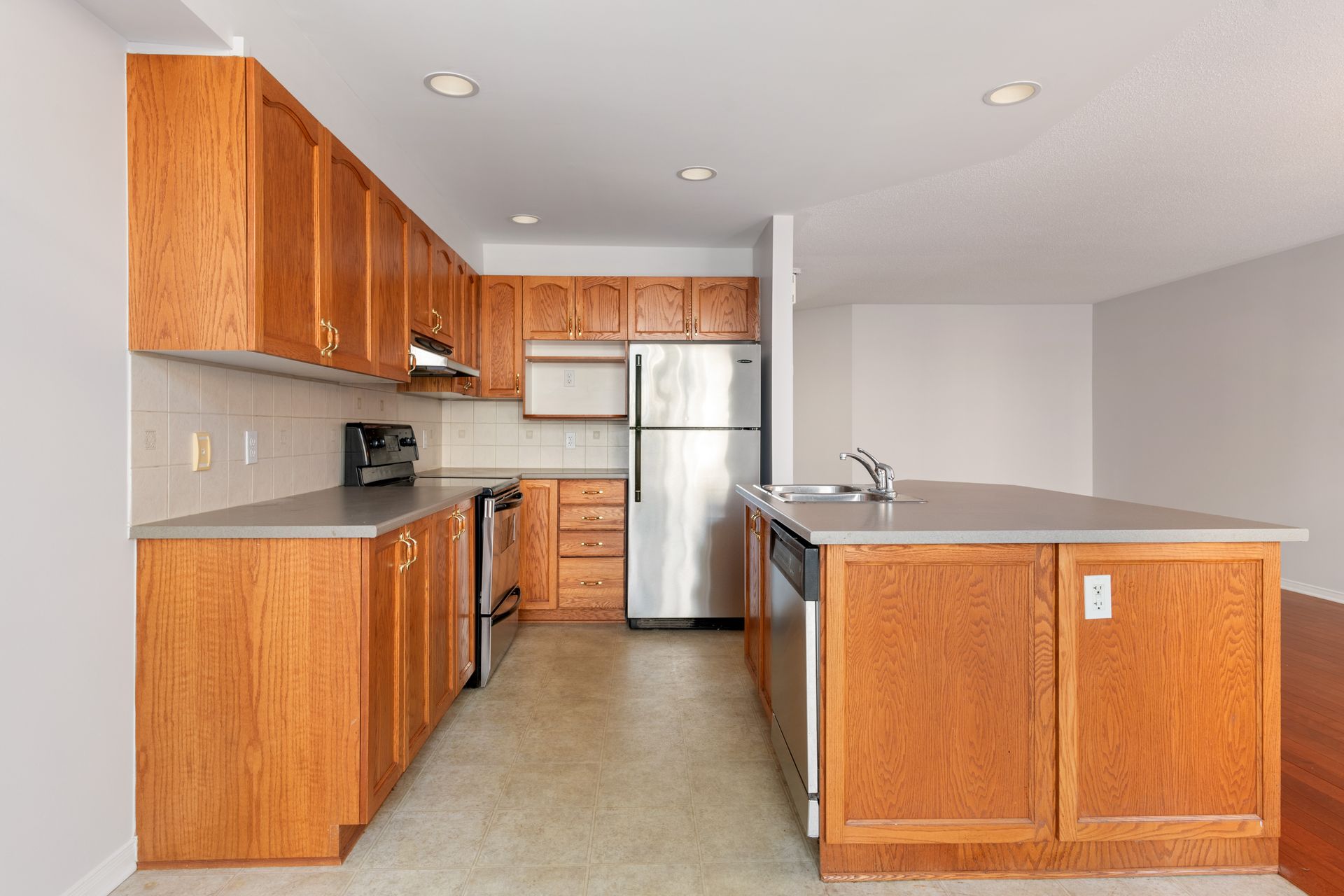
Slide title
Write your caption hereButton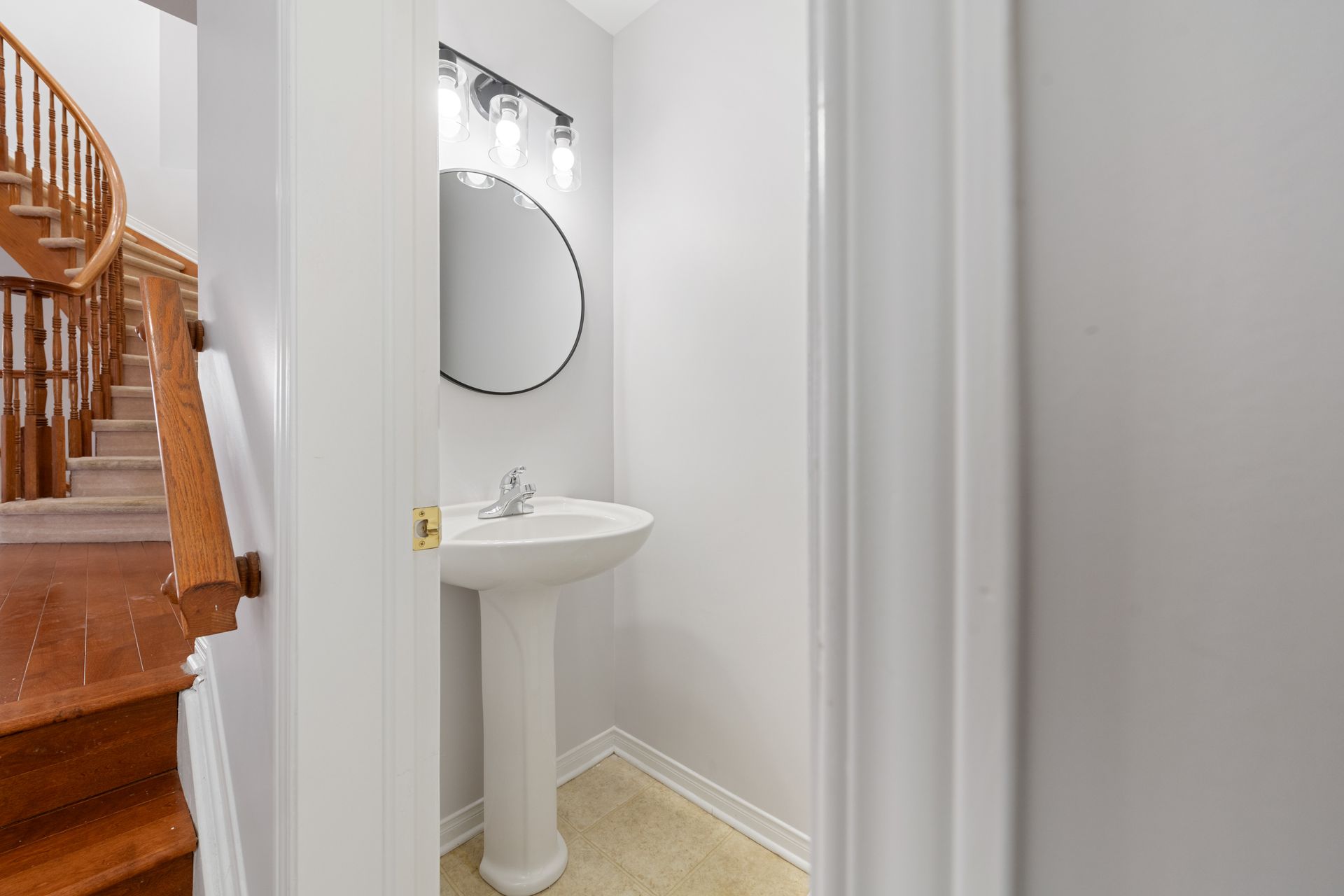
Slide title
Write your caption hereButton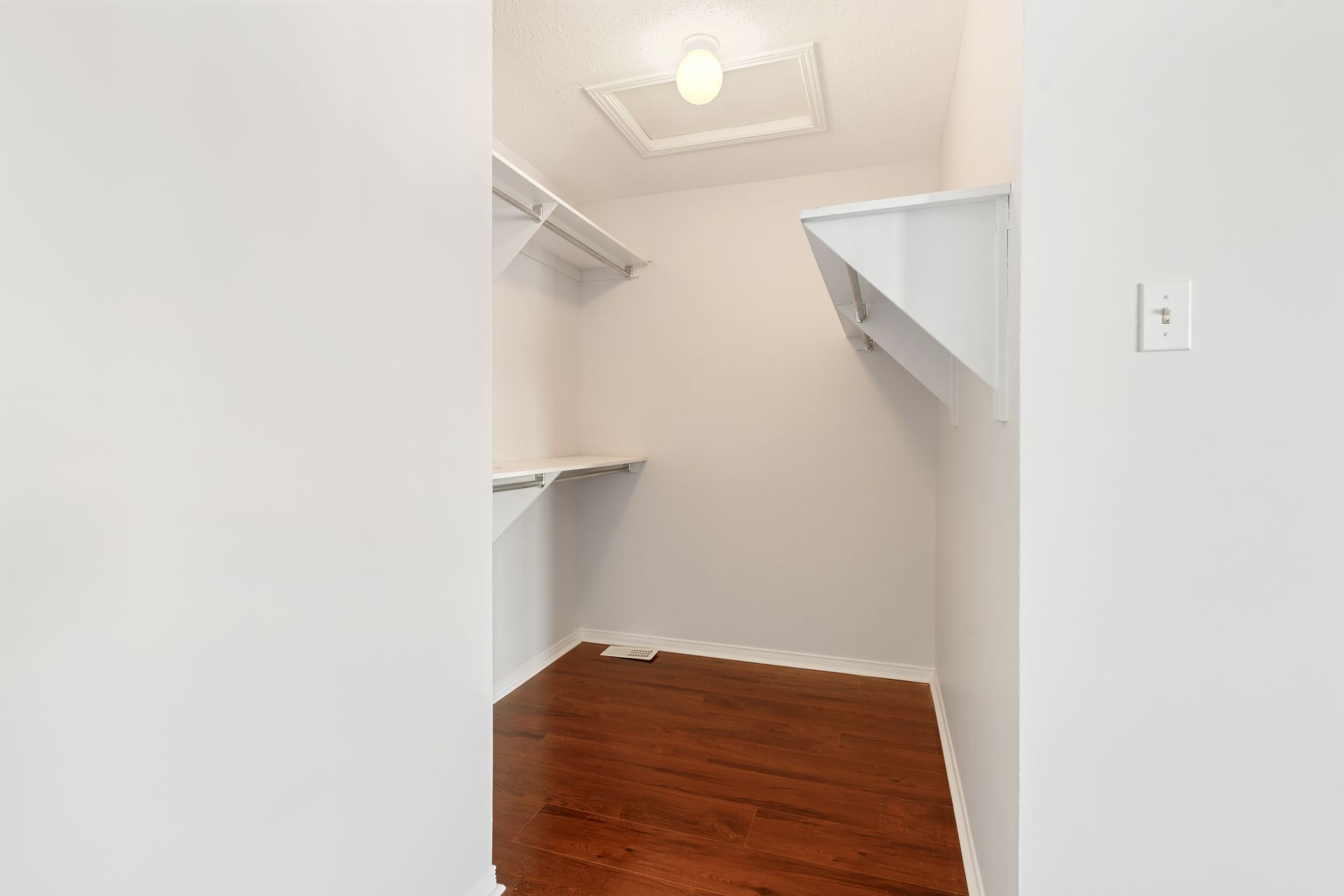
Slide title
Write your caption hereButton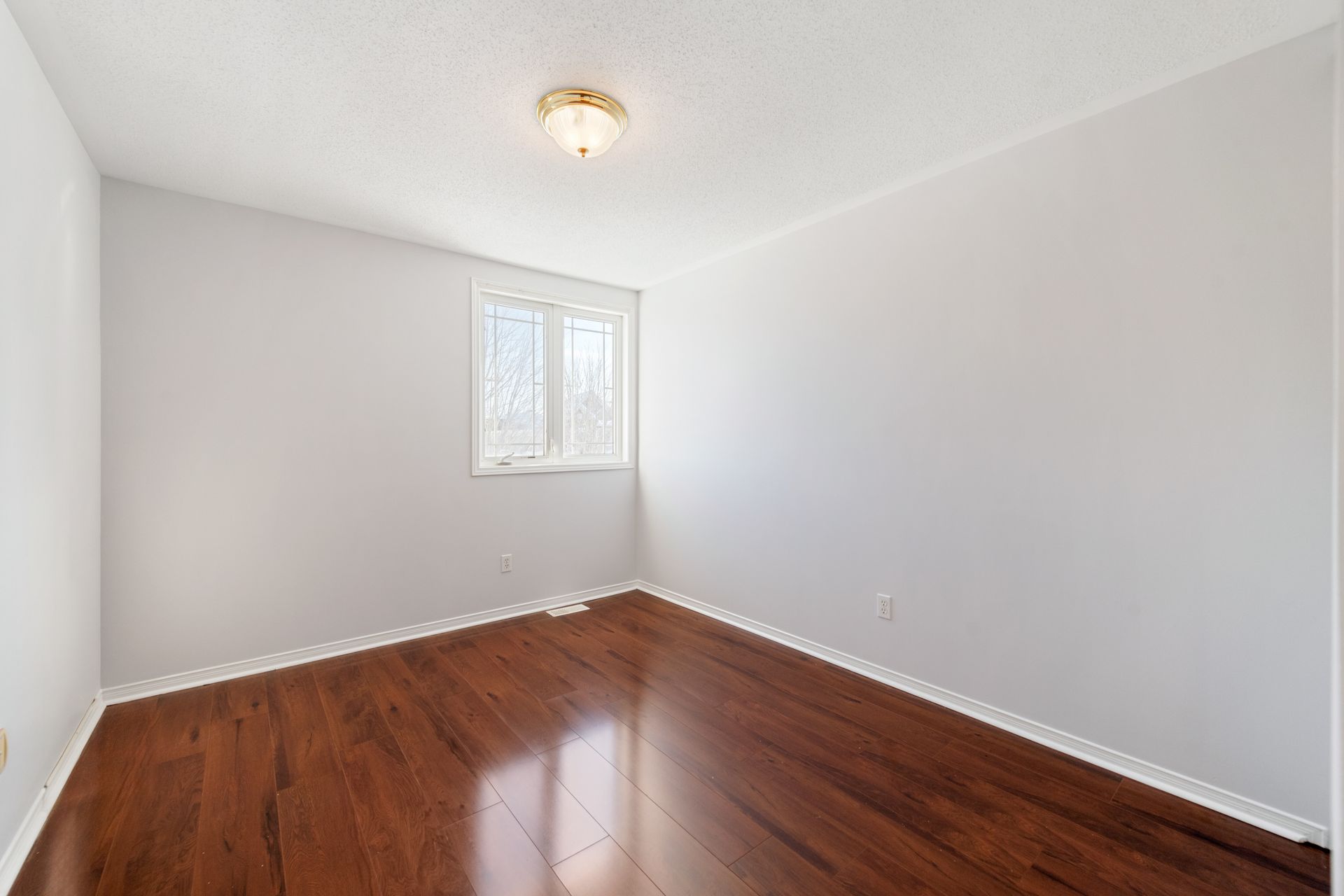
Slide title
Write your caption hereButton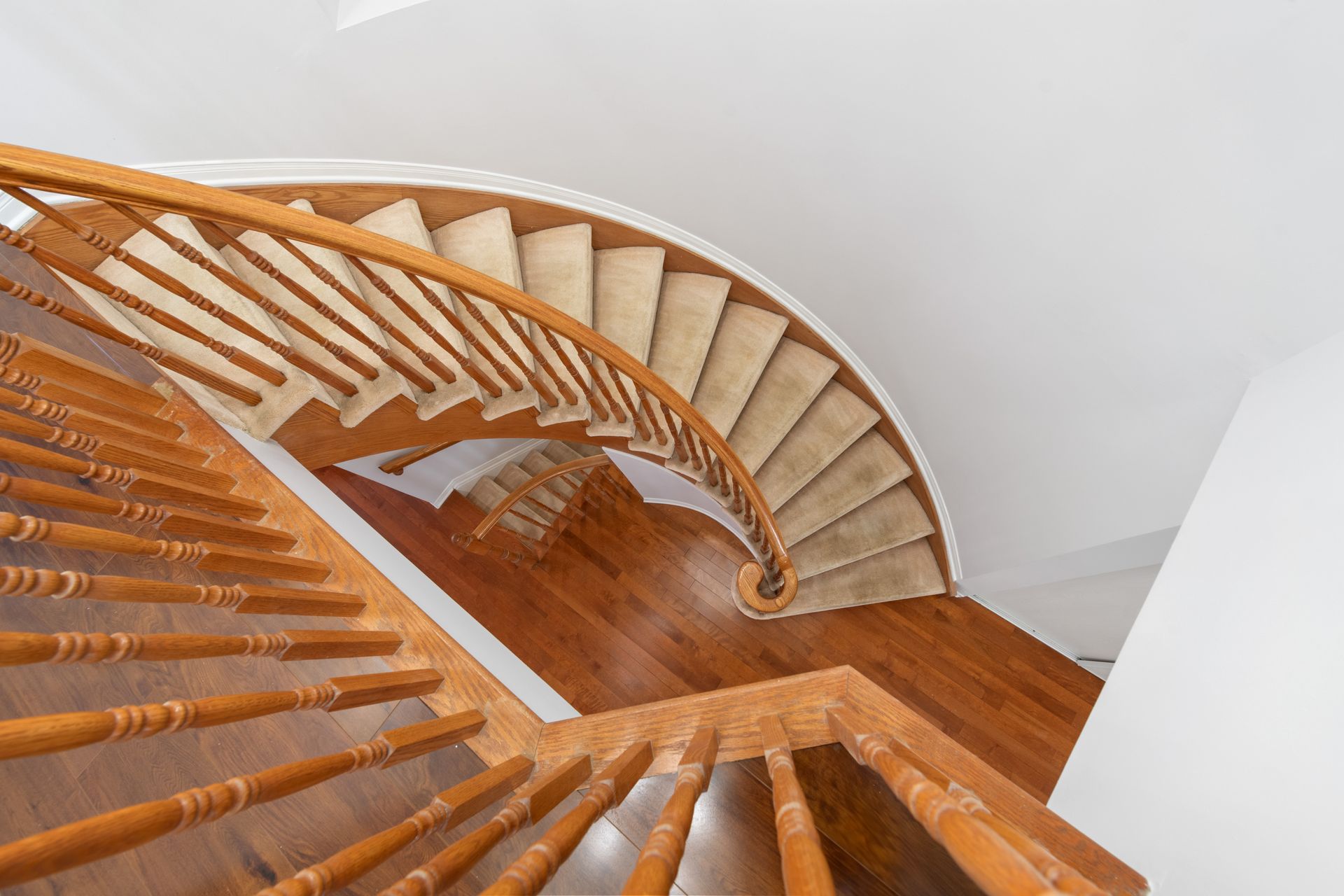
Slide title
Write your caption hereButton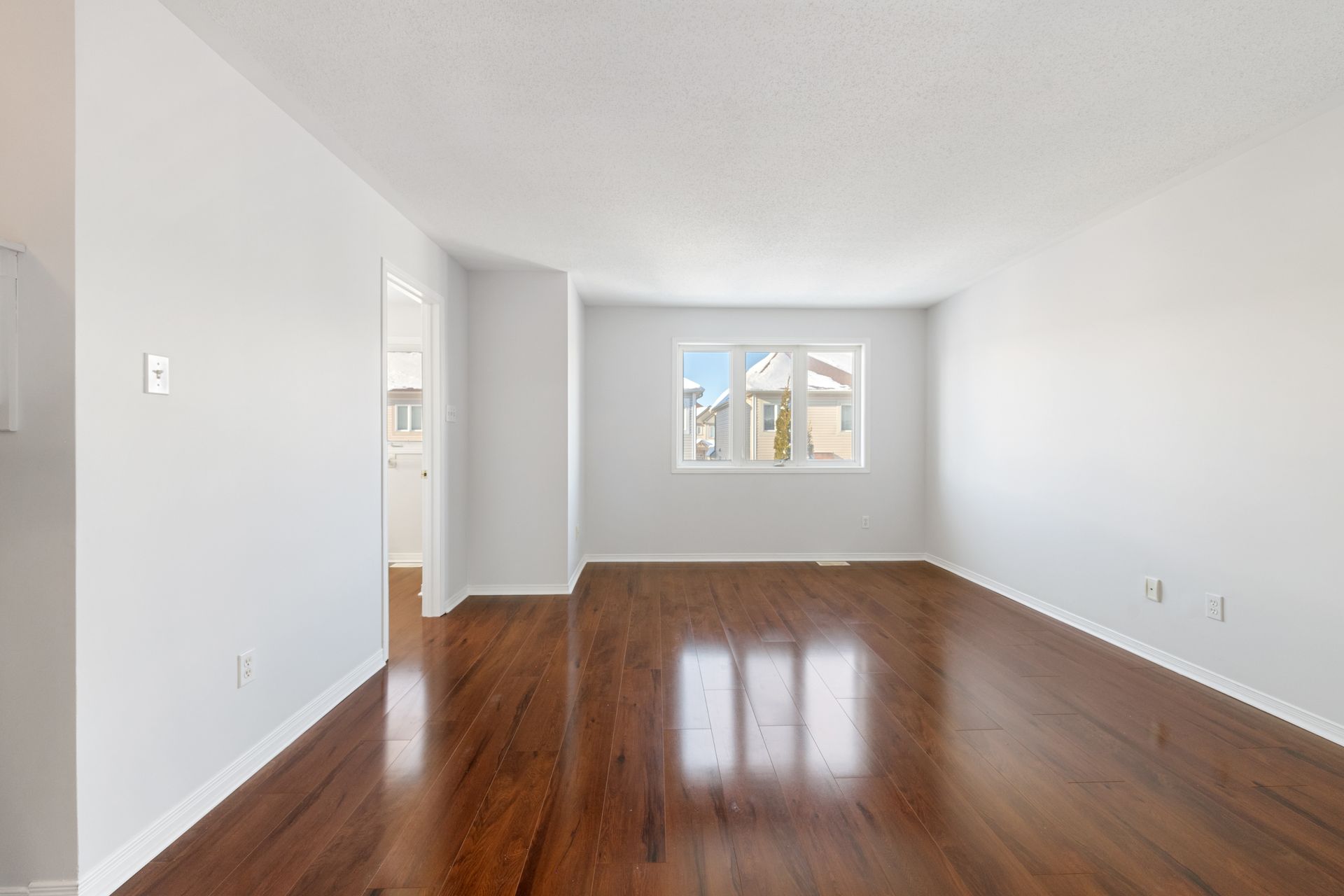
Slide title
Write your caption hereButton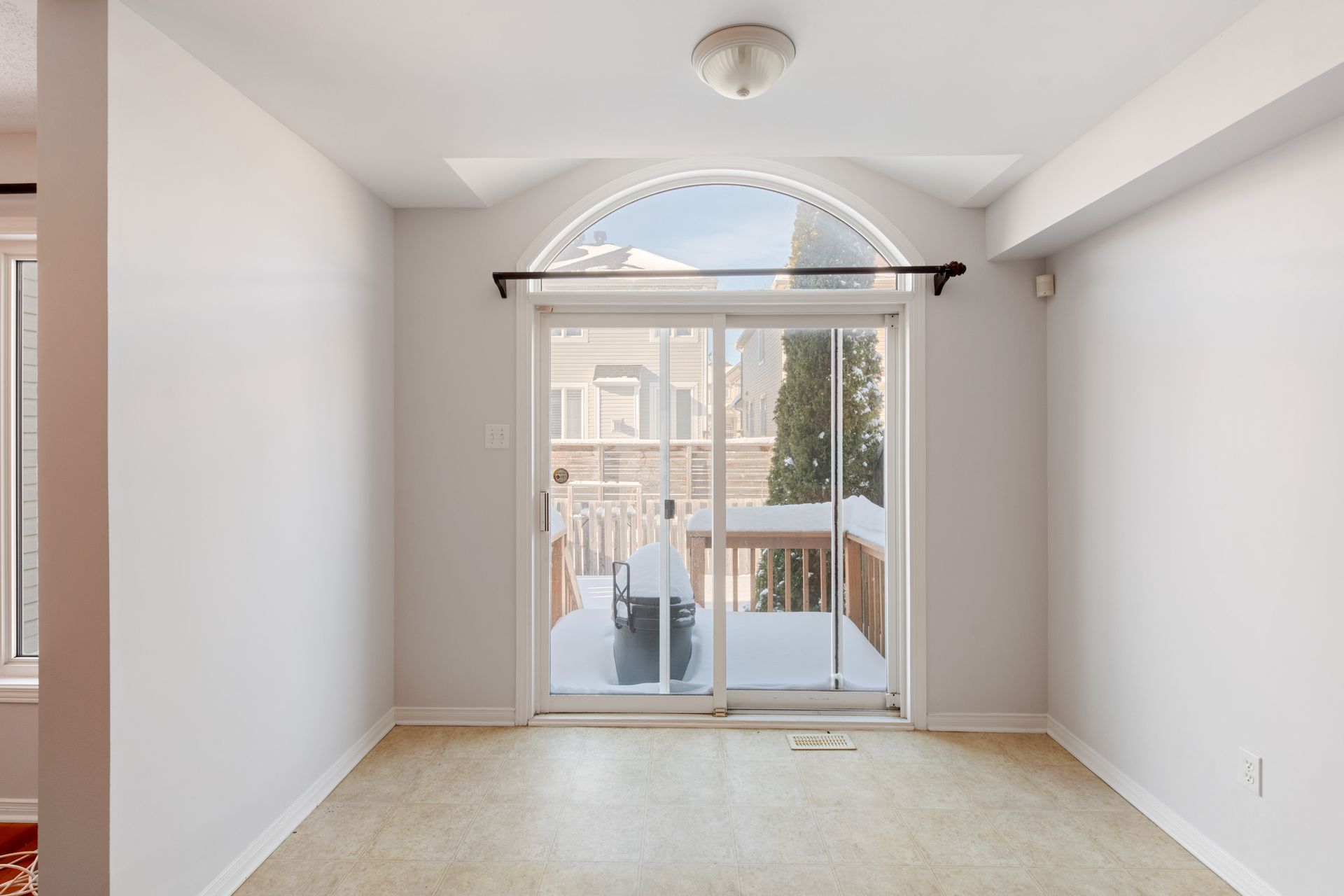
Slide title
Write your caption hereButton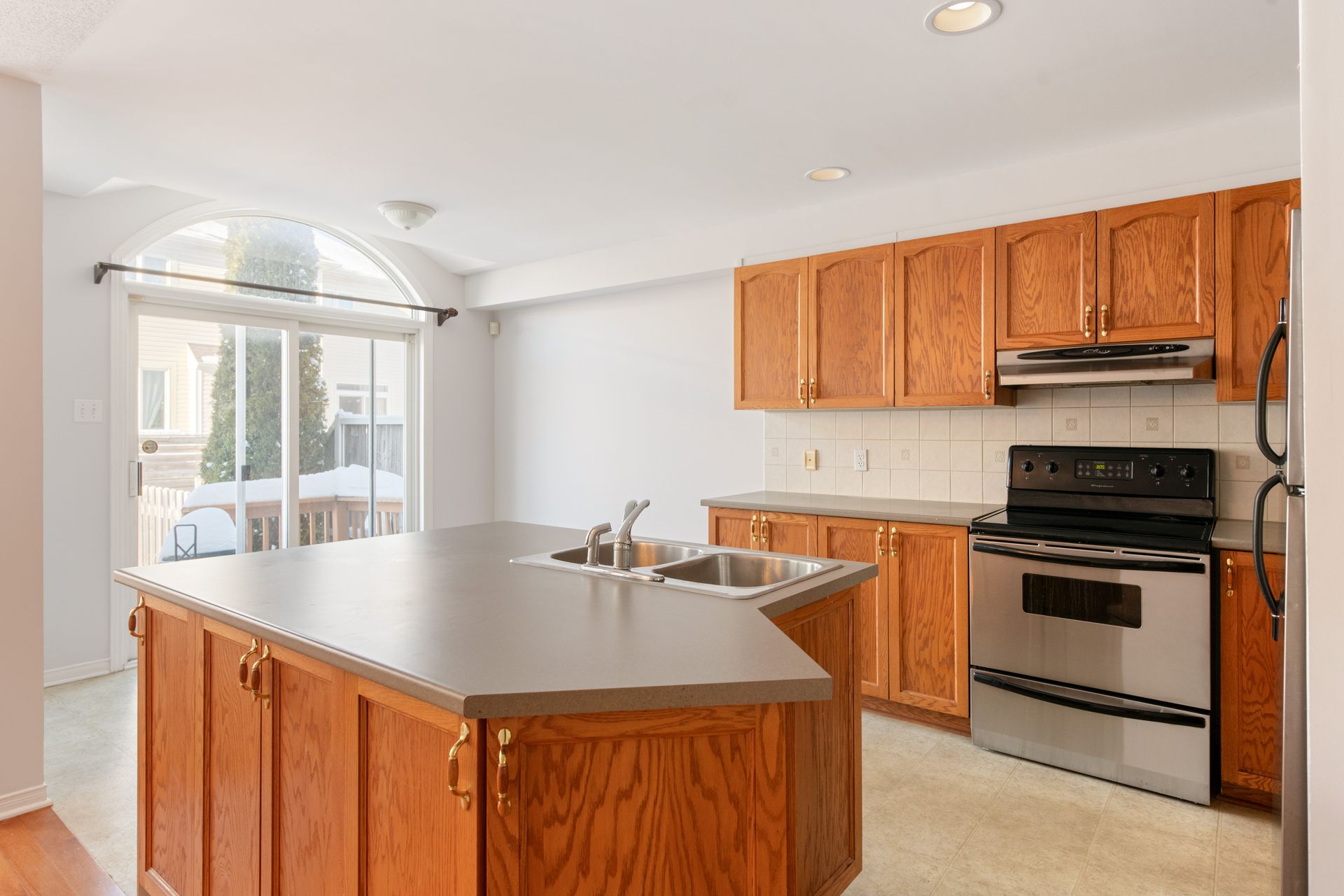
Slide title
Write your caption hereButton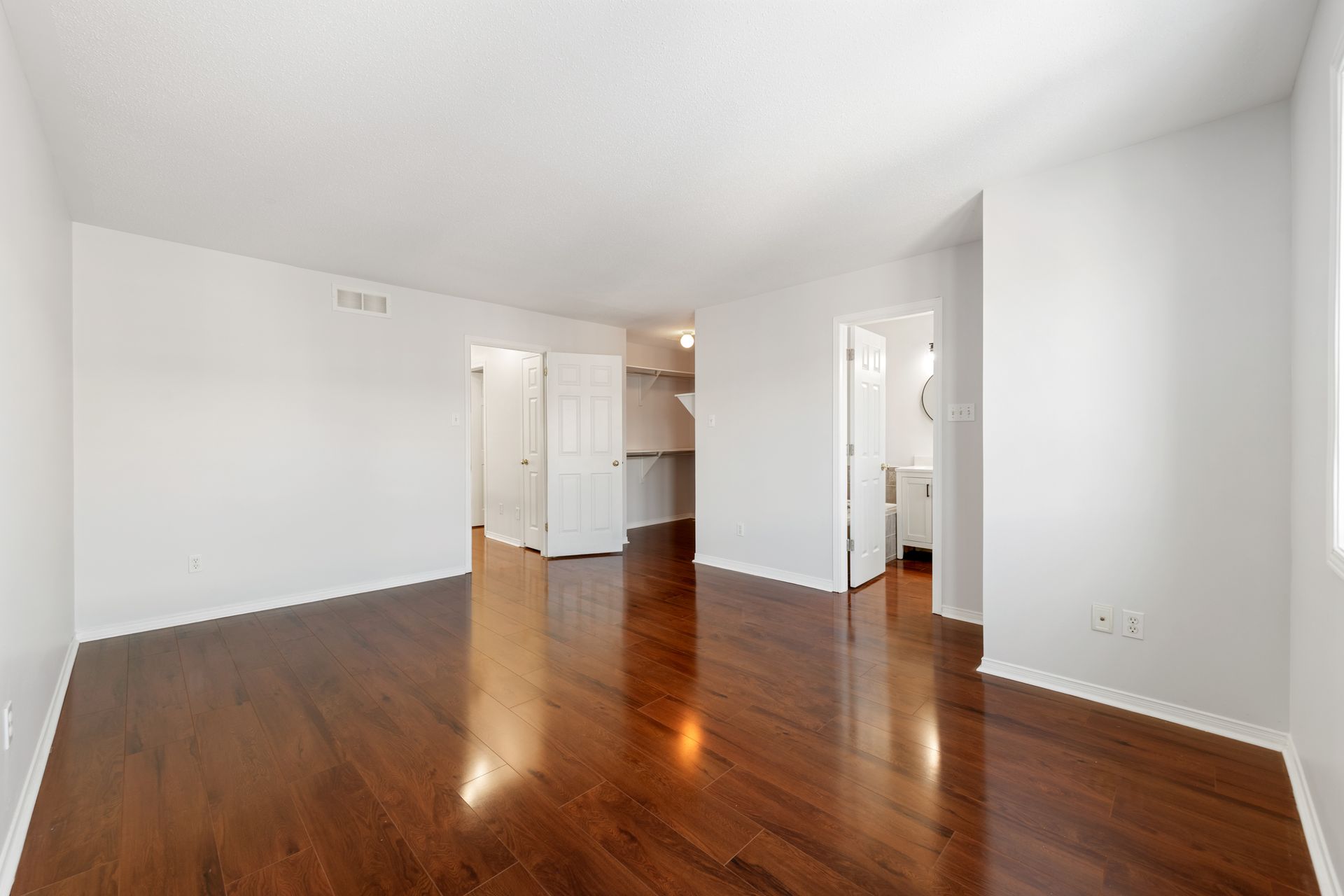
Slide title
Write your caption hereButton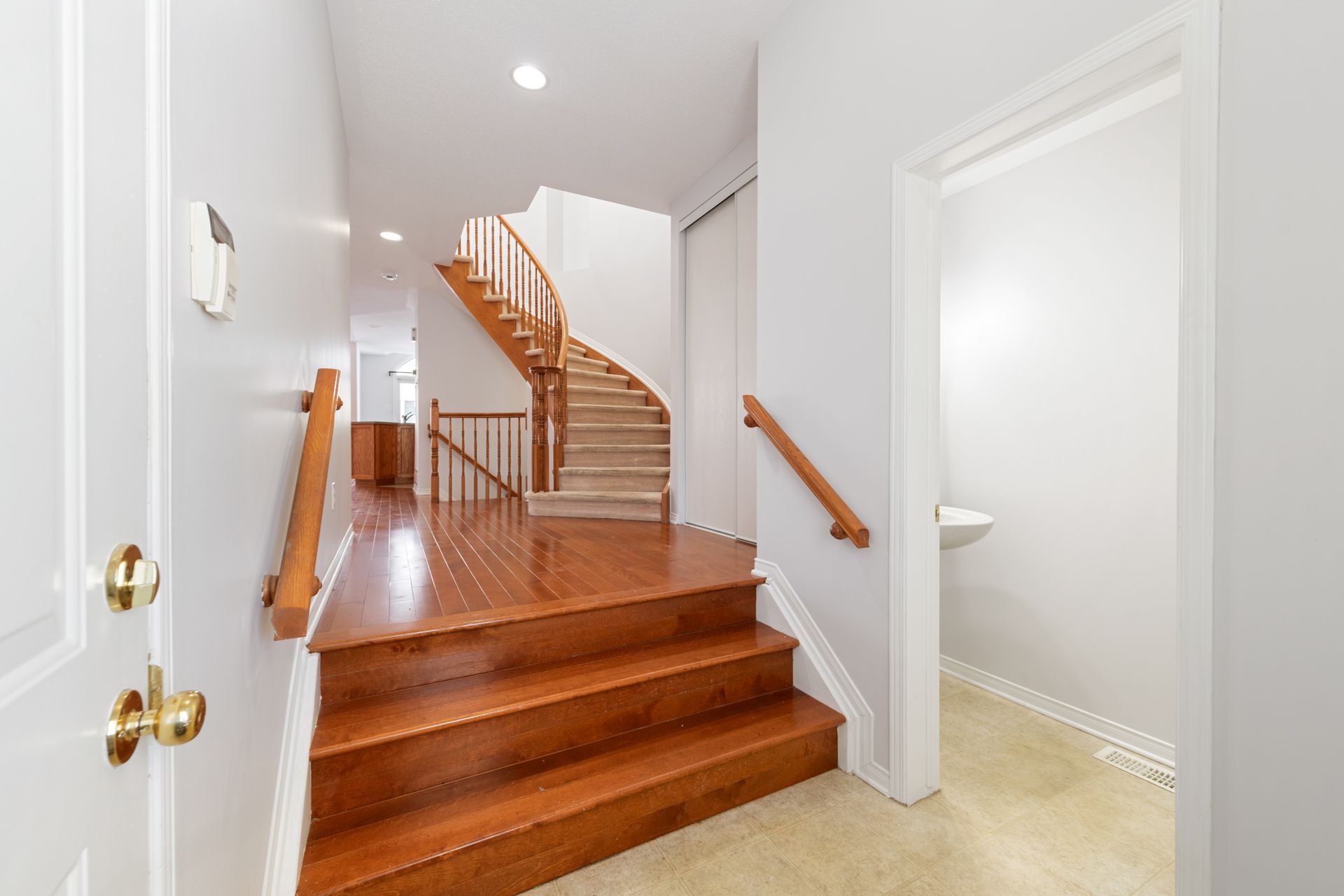
Slide title
Write your caption hereButton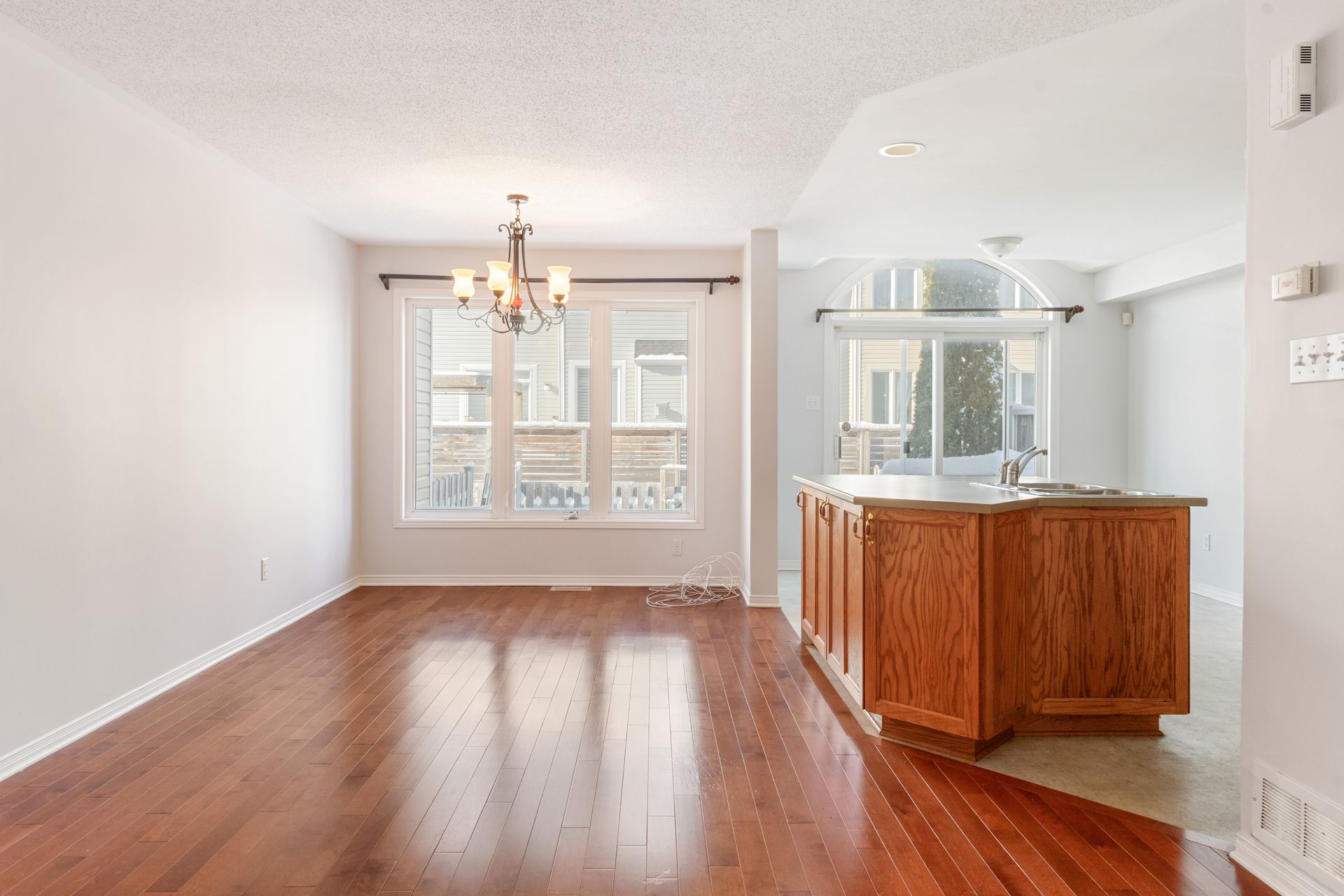
Slide title
Write your caption hereButton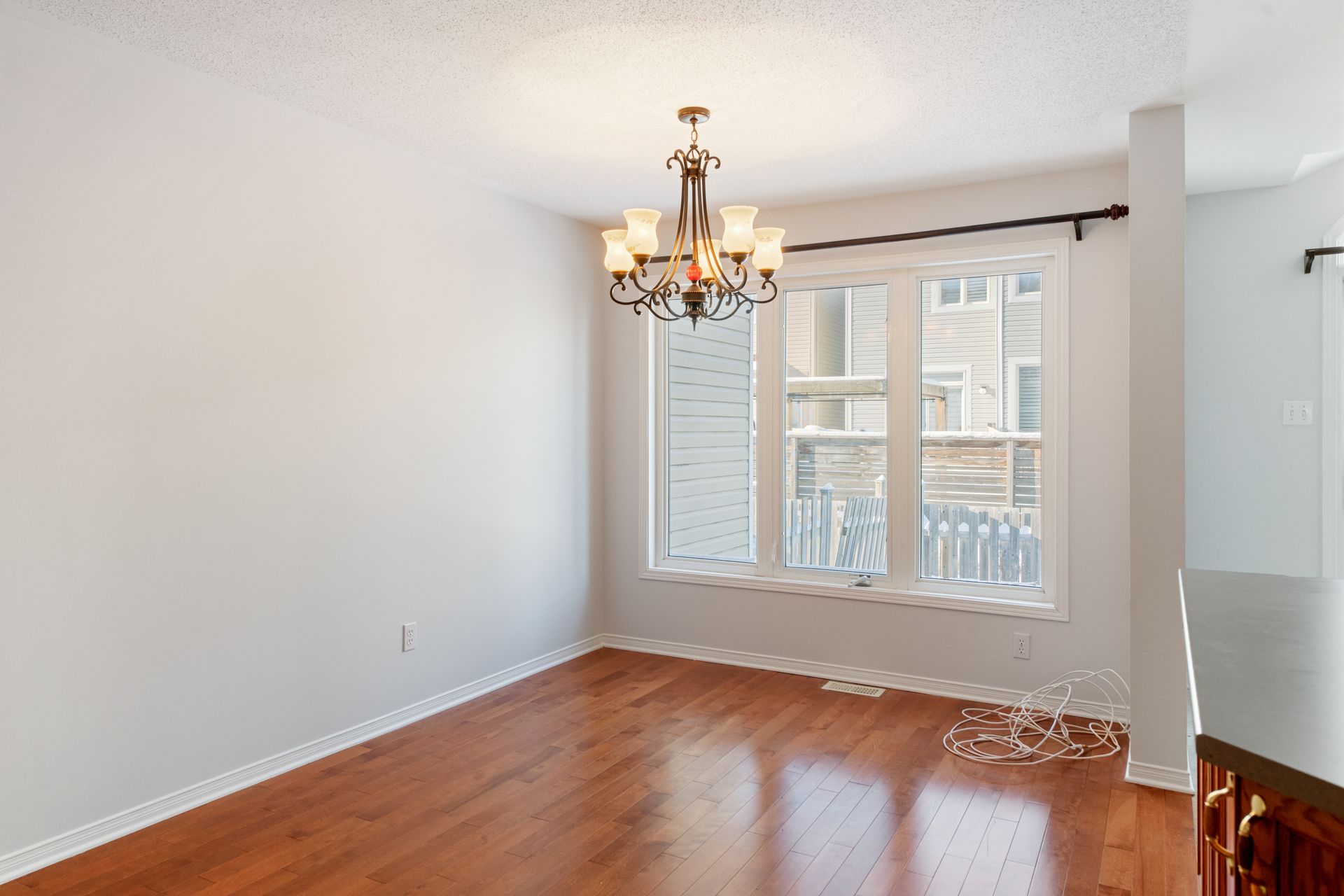
Slide title
Write your caption hereButton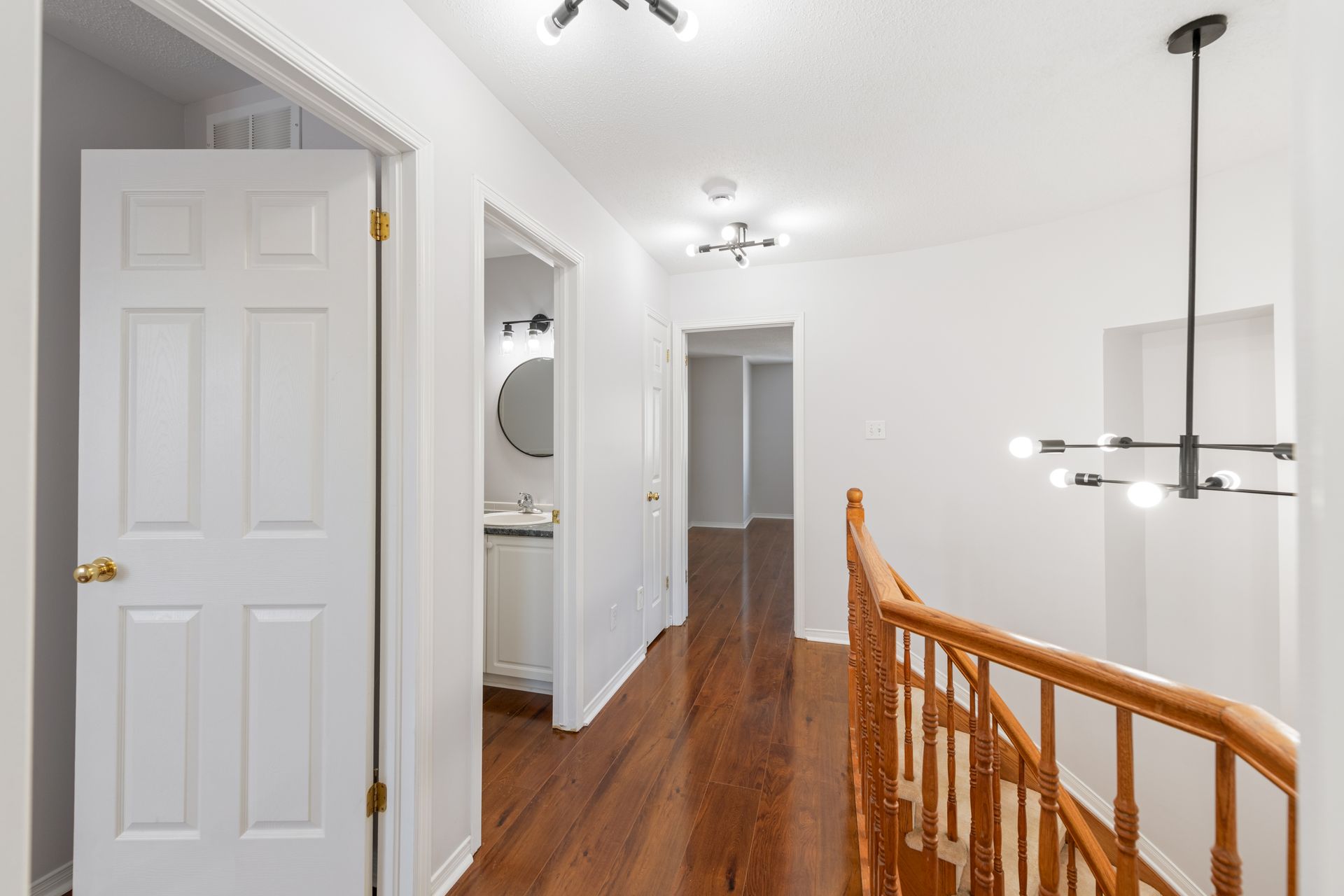
Slide title
Write your caption hereButton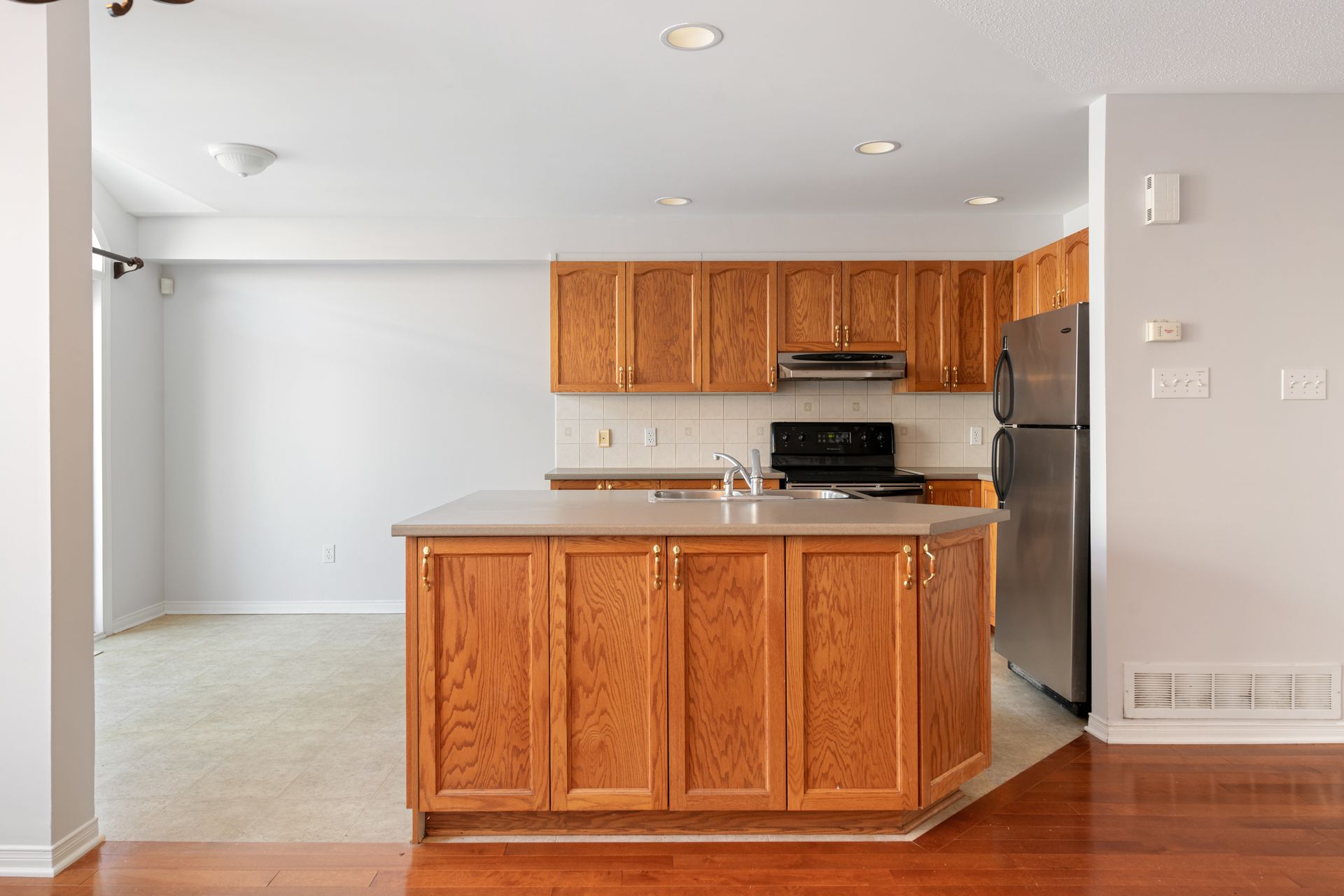
Slide title
Write your caption hereButton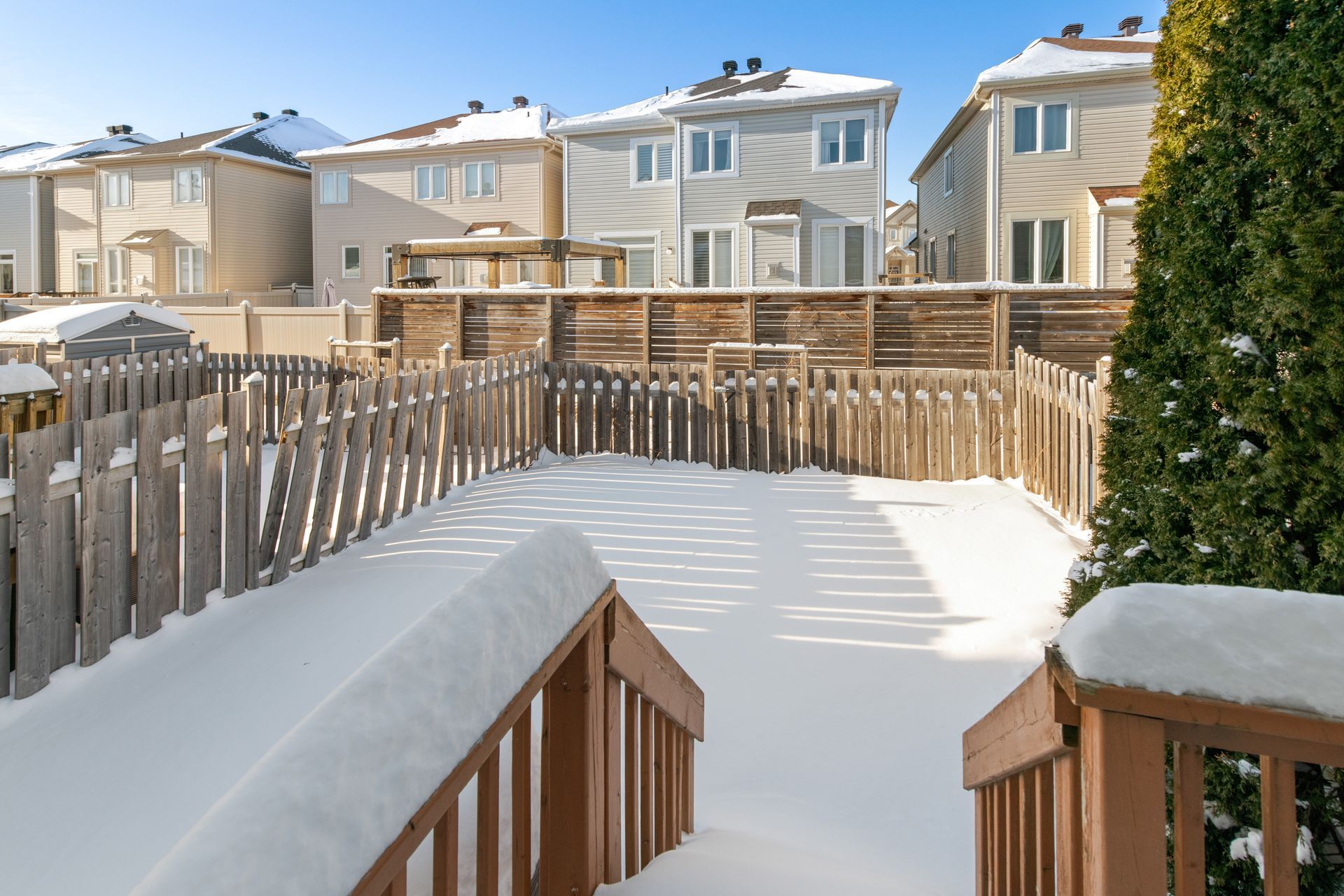
Slide title
Write your caption hereButton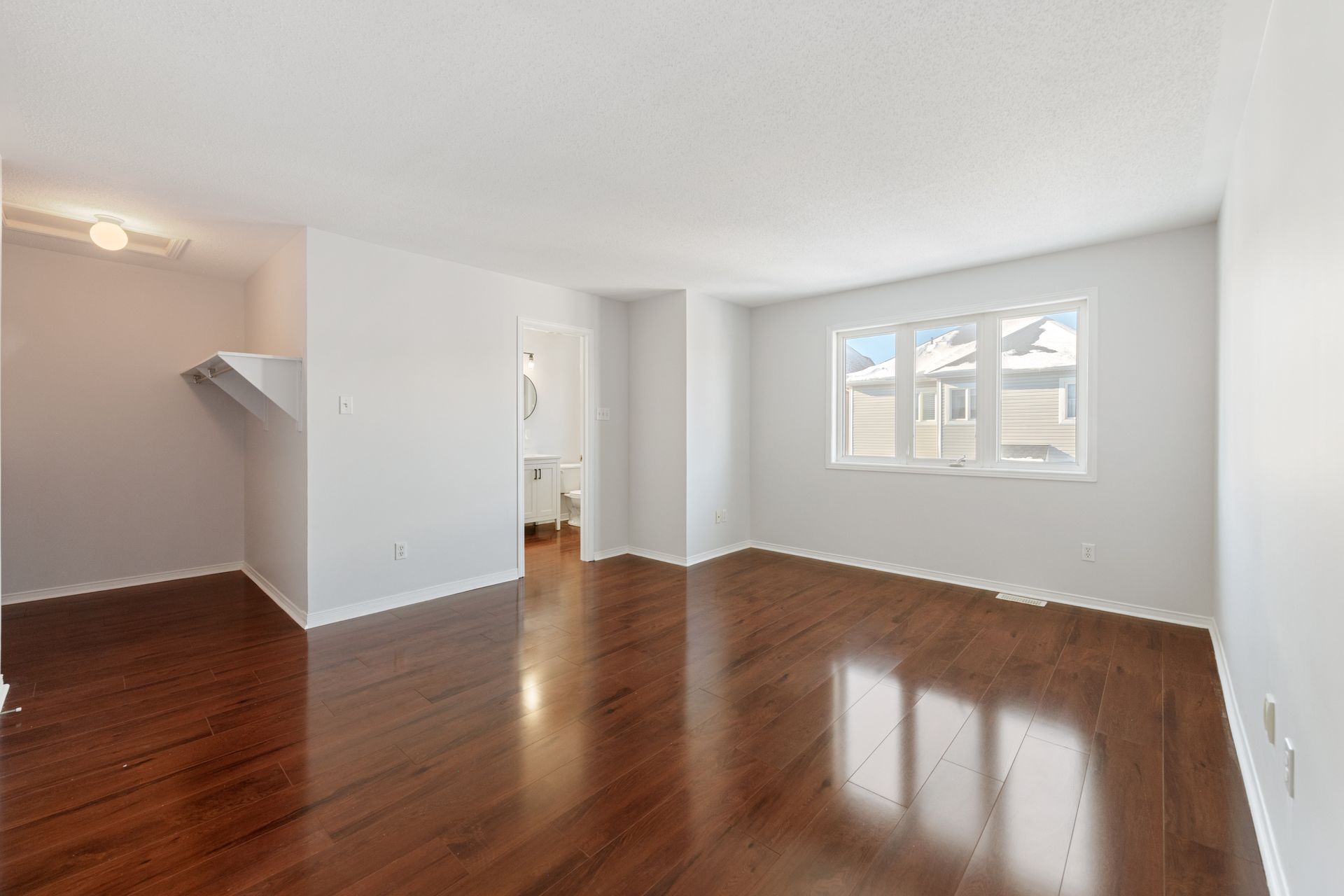
Slide title
Write your caption hereButton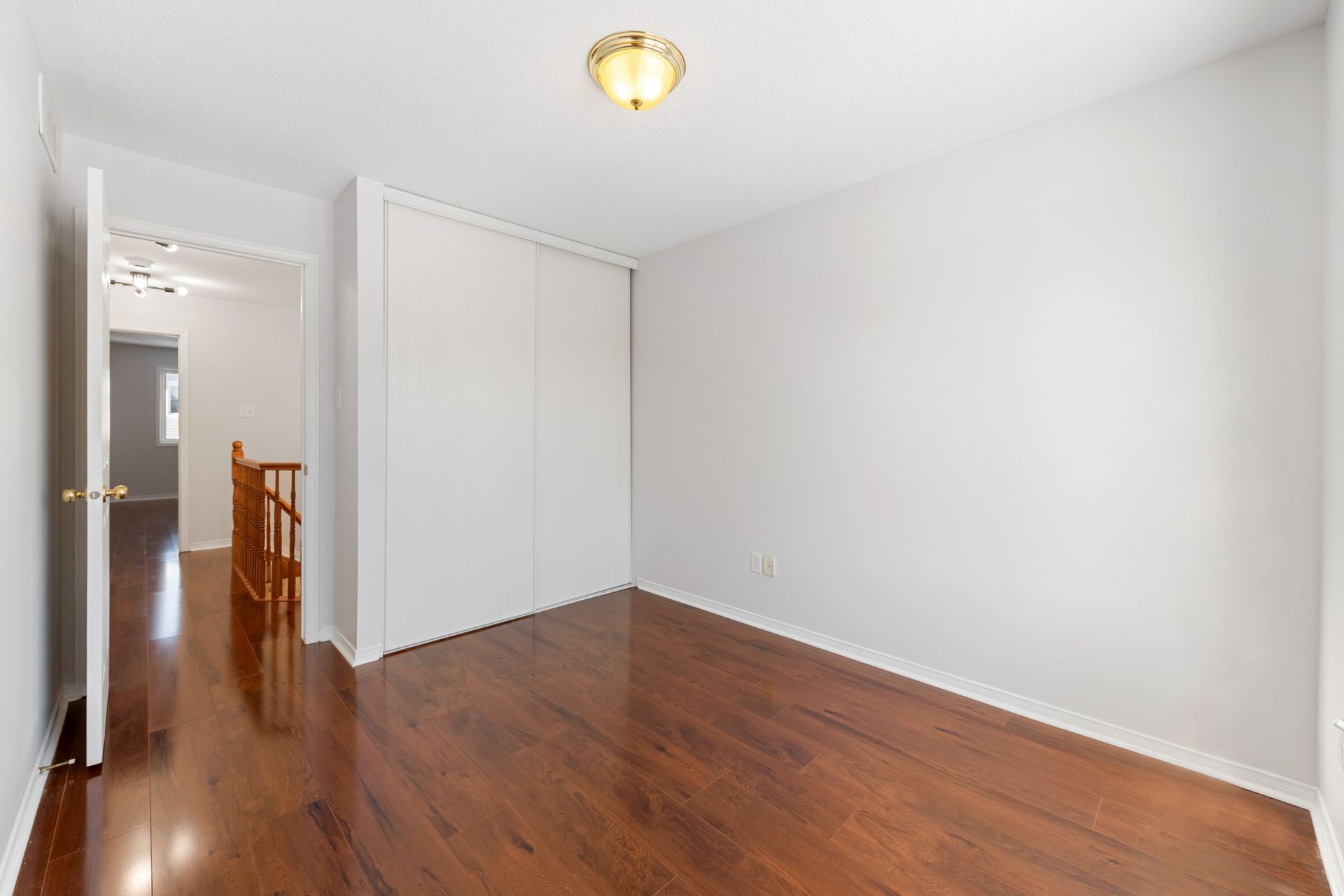
Slide title
Write your caption hereButton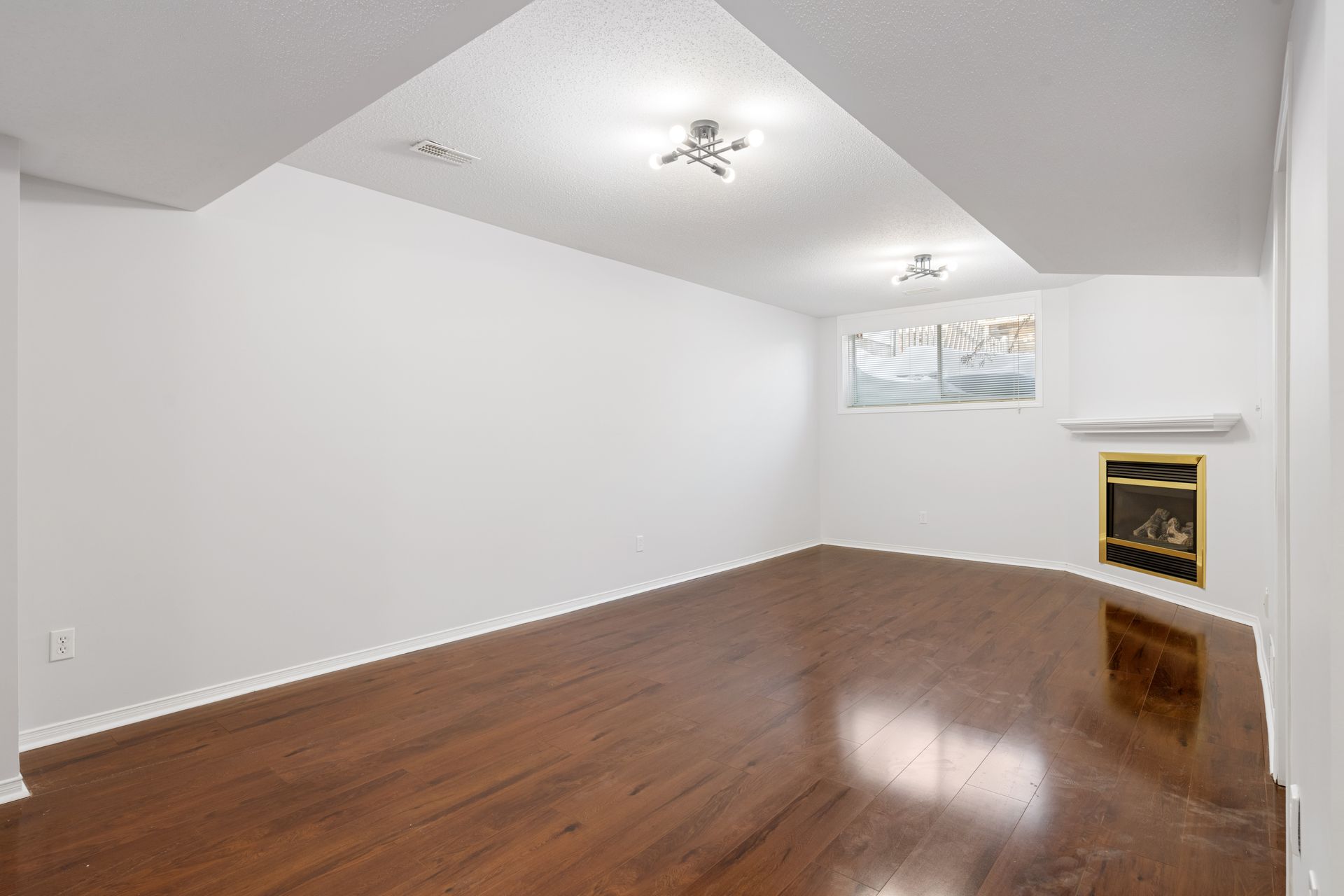
Slide title
Write your caption hereButton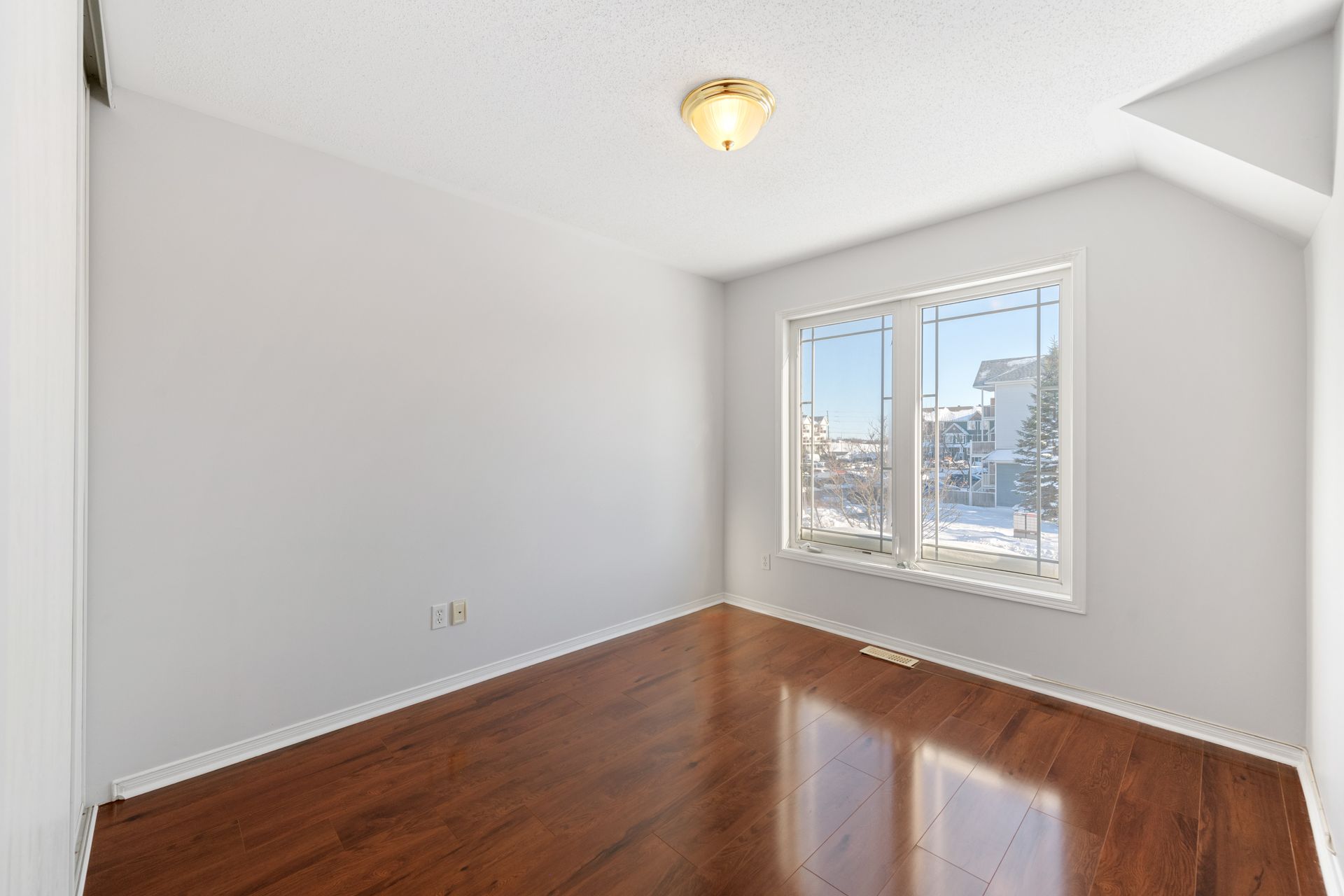
Slide title
Write your caption hereButton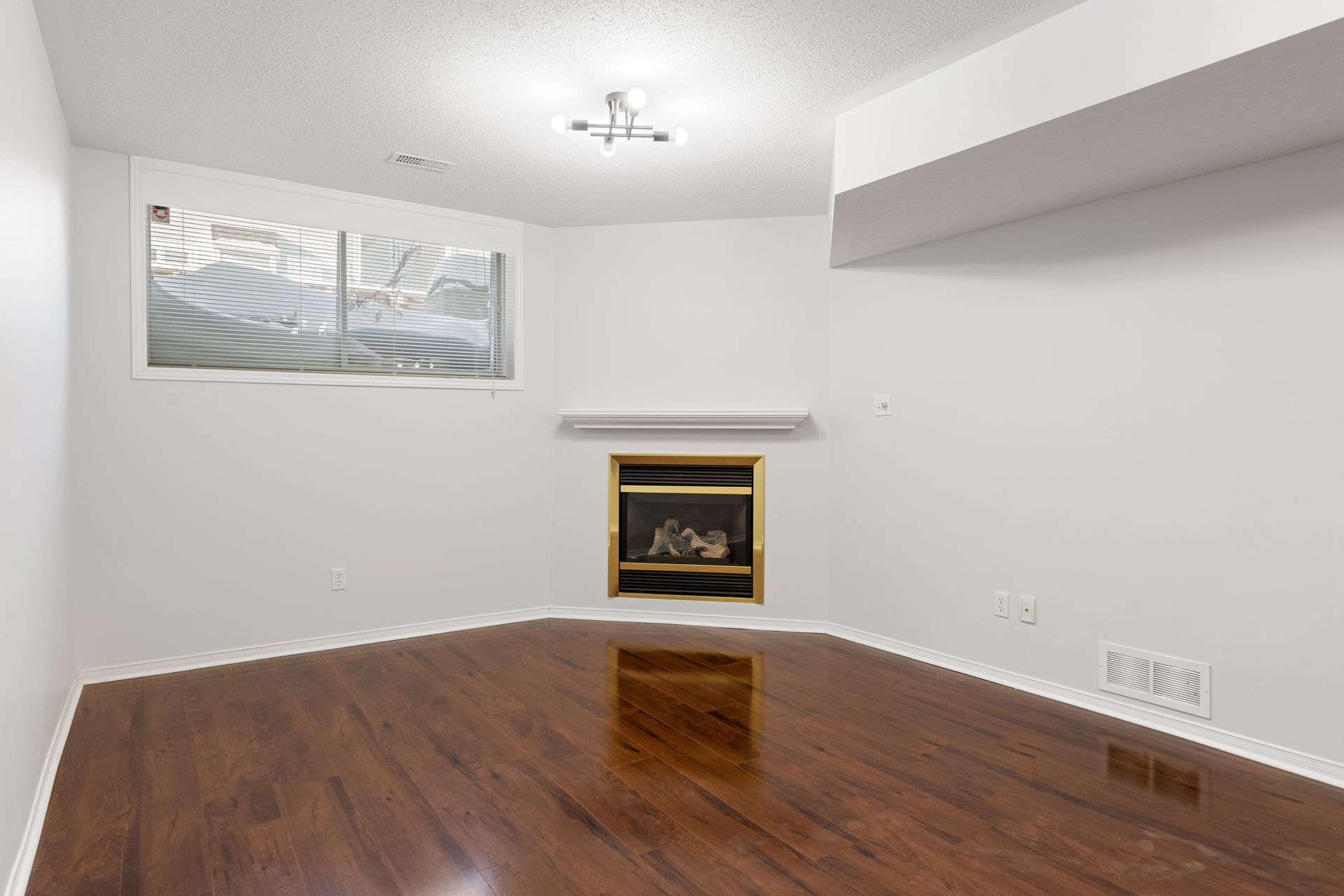
Slide title
Write your caption hereButton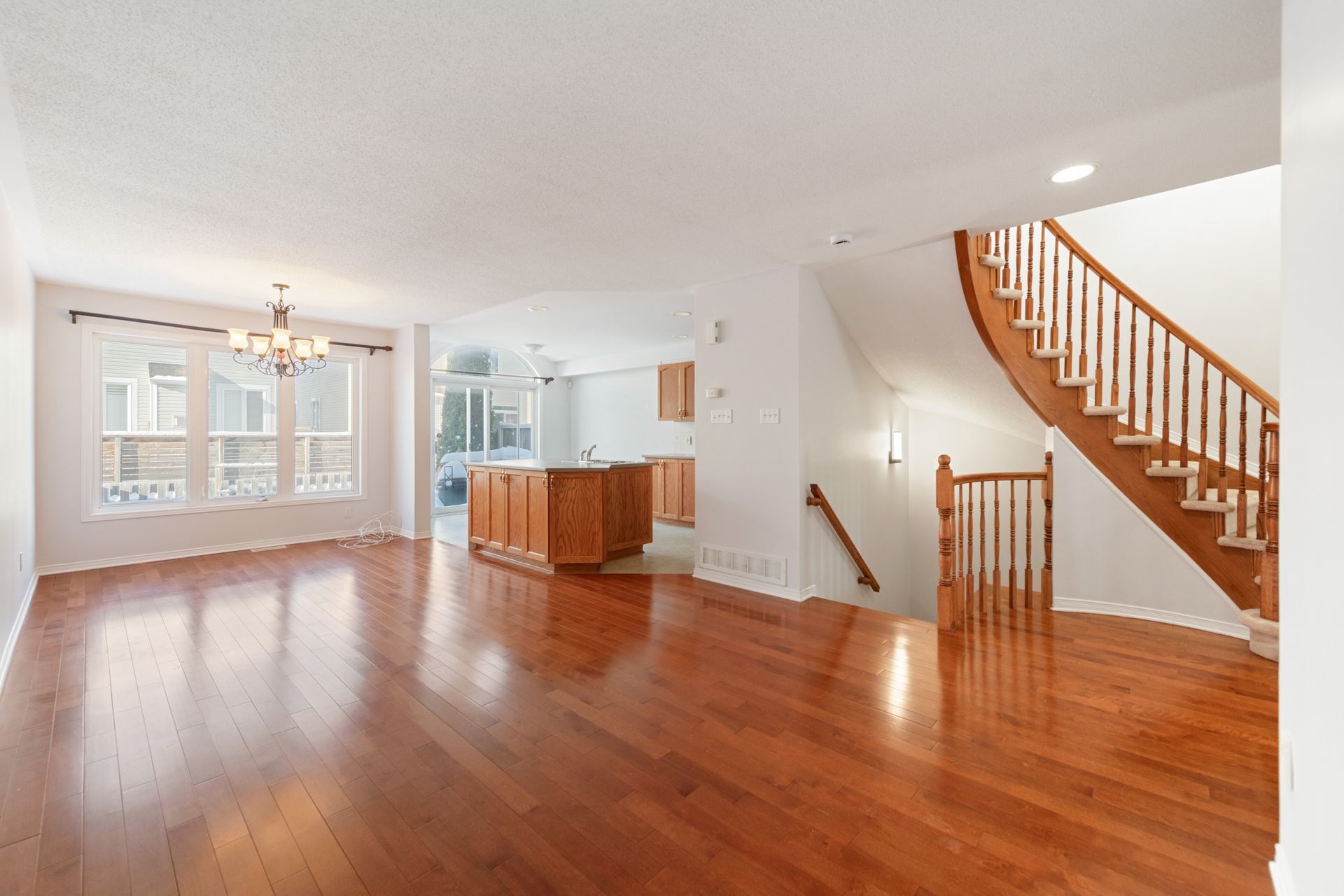
Slide title
Write your caption hereButton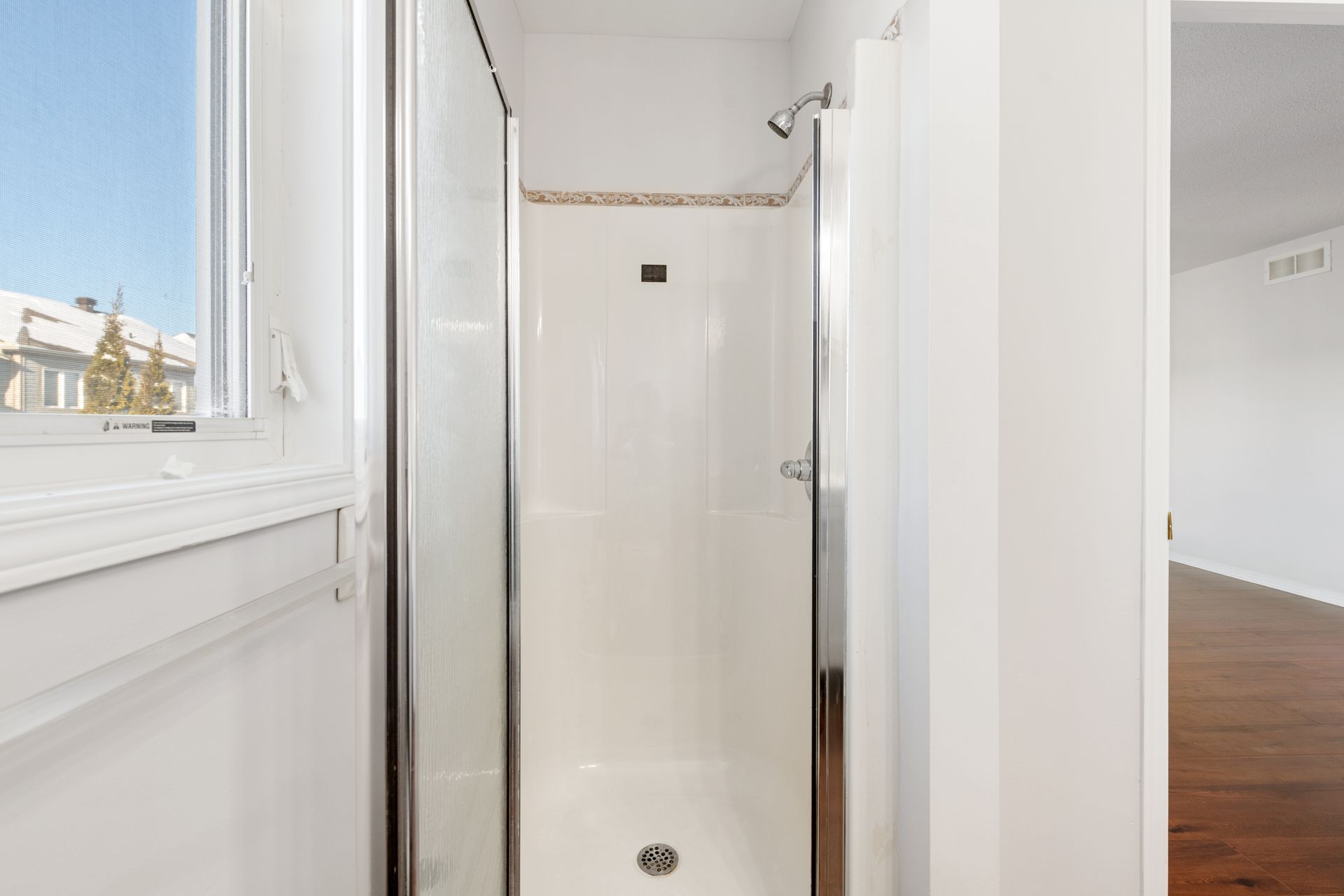
Slide title
Write your caption hereButton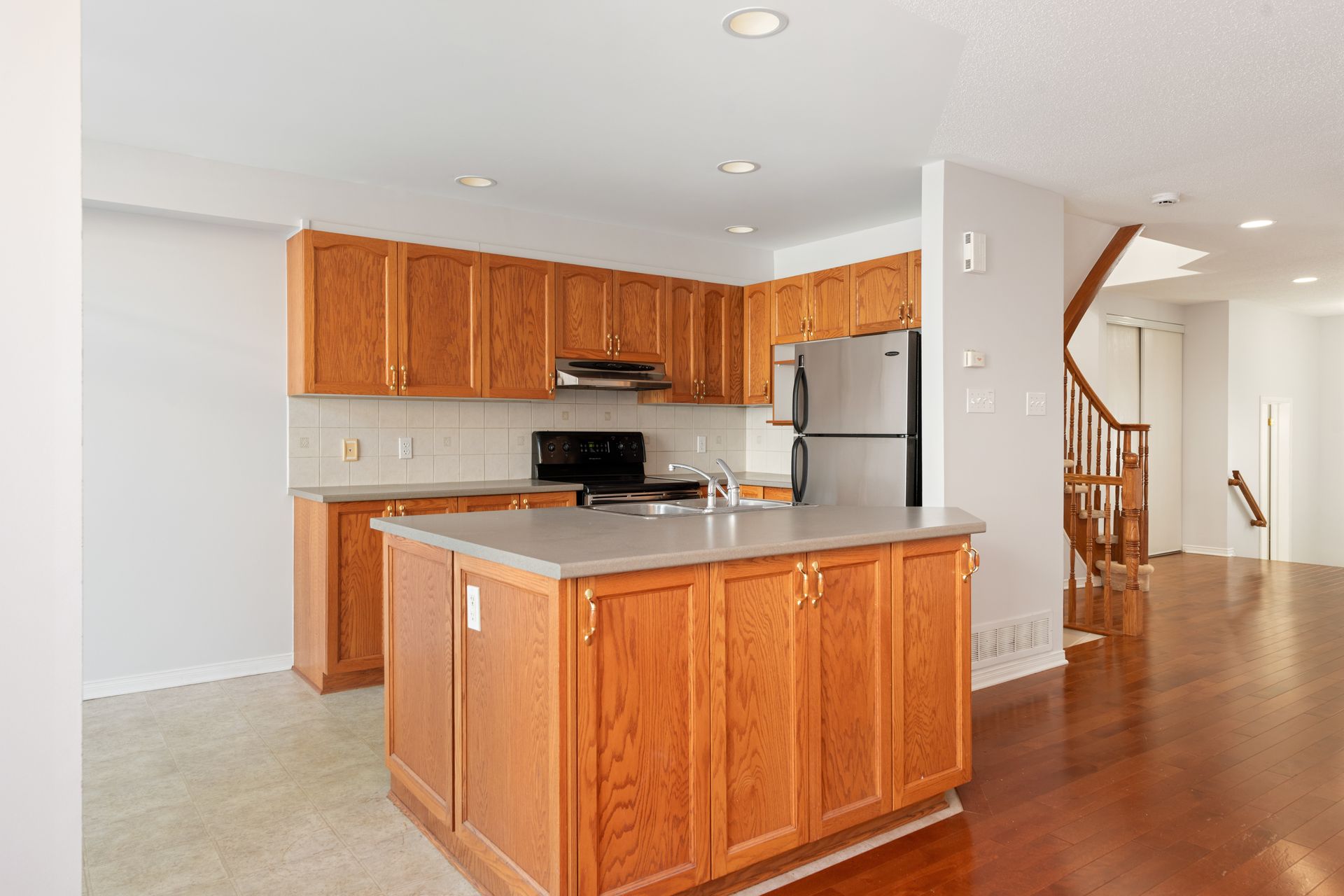
Slide title
Write your caption hereButton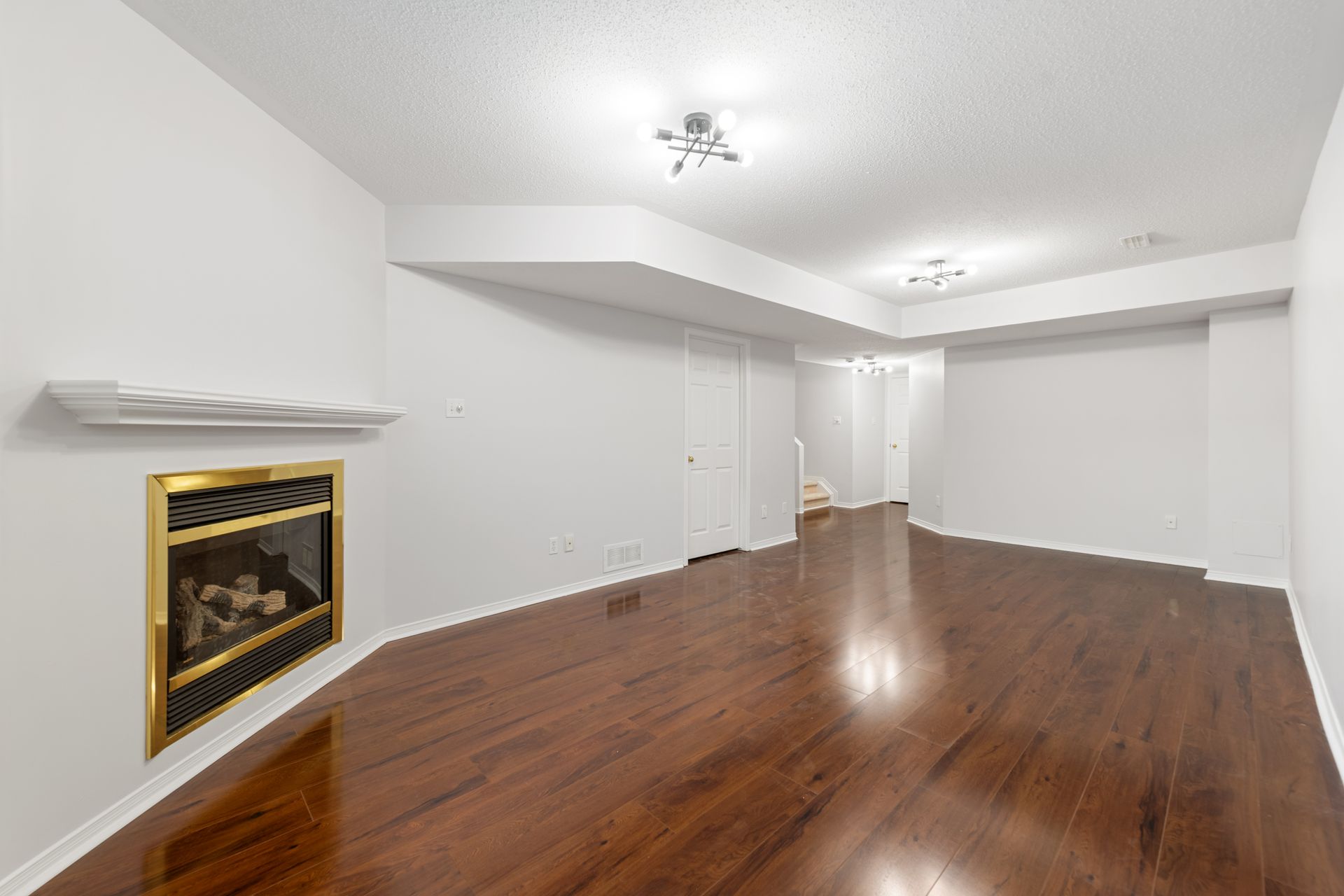
Slide title
Write your caption hereButton
239 Meadowbreeze Drive -Kanata
Price:$2900 + utilities
3 bedroom 2.5 bathroom
-
Rental Description
Welcome to this beautifully renovated townhouse in the heart of Ottawa's sought-after Kanata community. This spacious 1,700-square-foot residence offers three bedrooms and two and a half bathrooms, creating the perfect setting for comfortable family living.
Step inside to discover fresh, modern updates throughout, including new flooring that flows seamlessly from room to room. The primary bathroom has been completely refreshed, while new mirrors and lighting fixtures add contemporary flair to every space.
The thoughtfully designed layout spans multiple levels, providing both privacy and connection for family members. The finished basement extends your living space, perfect for a home office, entertainment area, or children's play zone.
This home's location truly shines with its proximity to desirable amenities. Nature enthusiasts will appreciate being just steps from Crownridge Park, ideal for morning walks or afternoon play sessions. Convenient shopping is readily available at the Real Canadian Superstore, less than a five-minute drive away. Families with older children will value the quick access to Kanata Montessori High School, while commuters benefit from nearby public transit options.
The neighborhood exudes a welcoming community spirit, where families often gather for seasonal celebrations and outdoor activities. Whether you're enjoying a quiet evening on your private patio or taking advantage of the area's extensive trail system, this townhouse offers the perfect blend of comfort and convenience in one of Ottawa's most dynamic communities.
-
Lease Terms
- Minimum 1 year last month's deposit required.Minimum 1 year lease term. First and Last required.
-
Virtual Tour
Click here for virtual tour
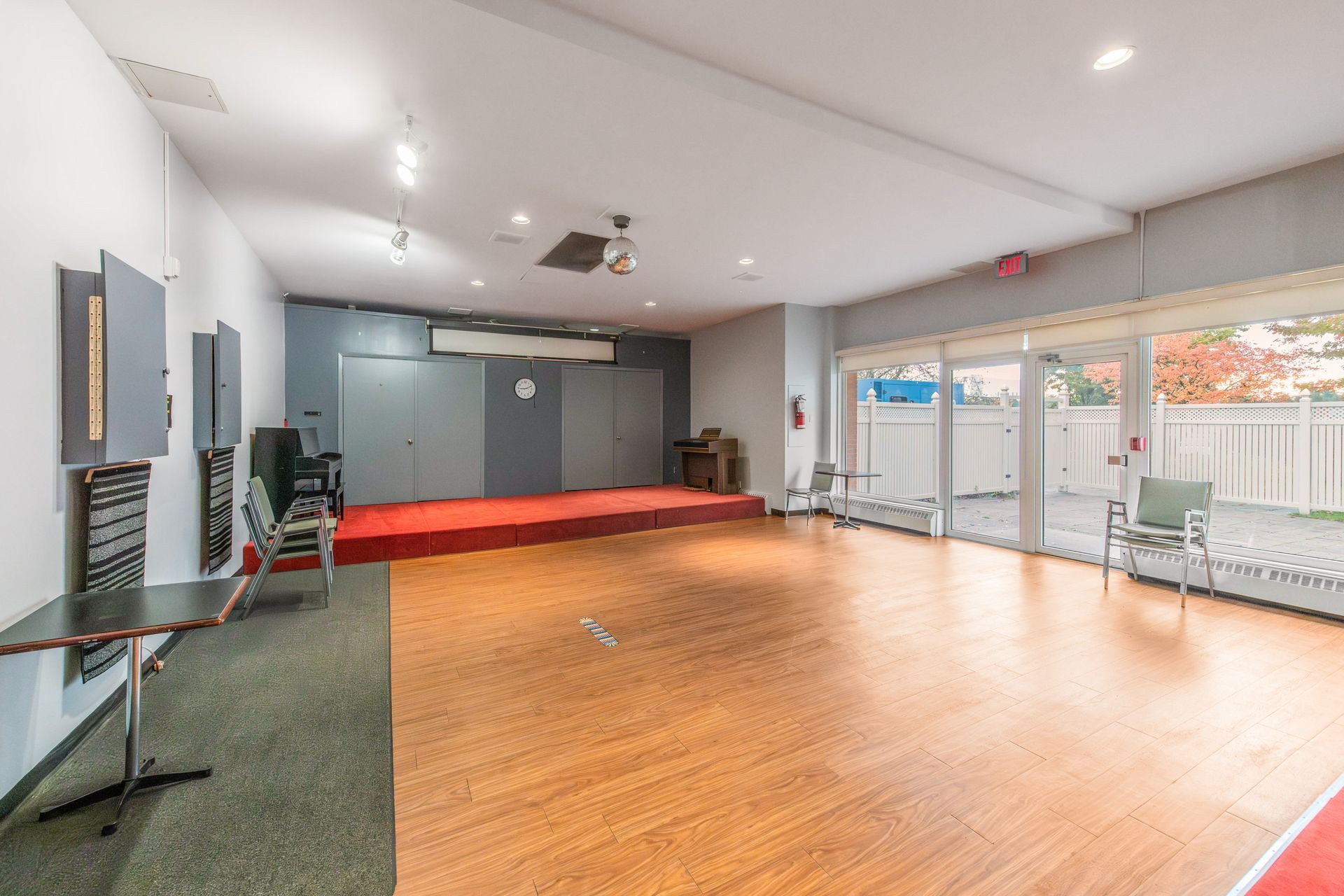
Slide title
Write your caption hereButton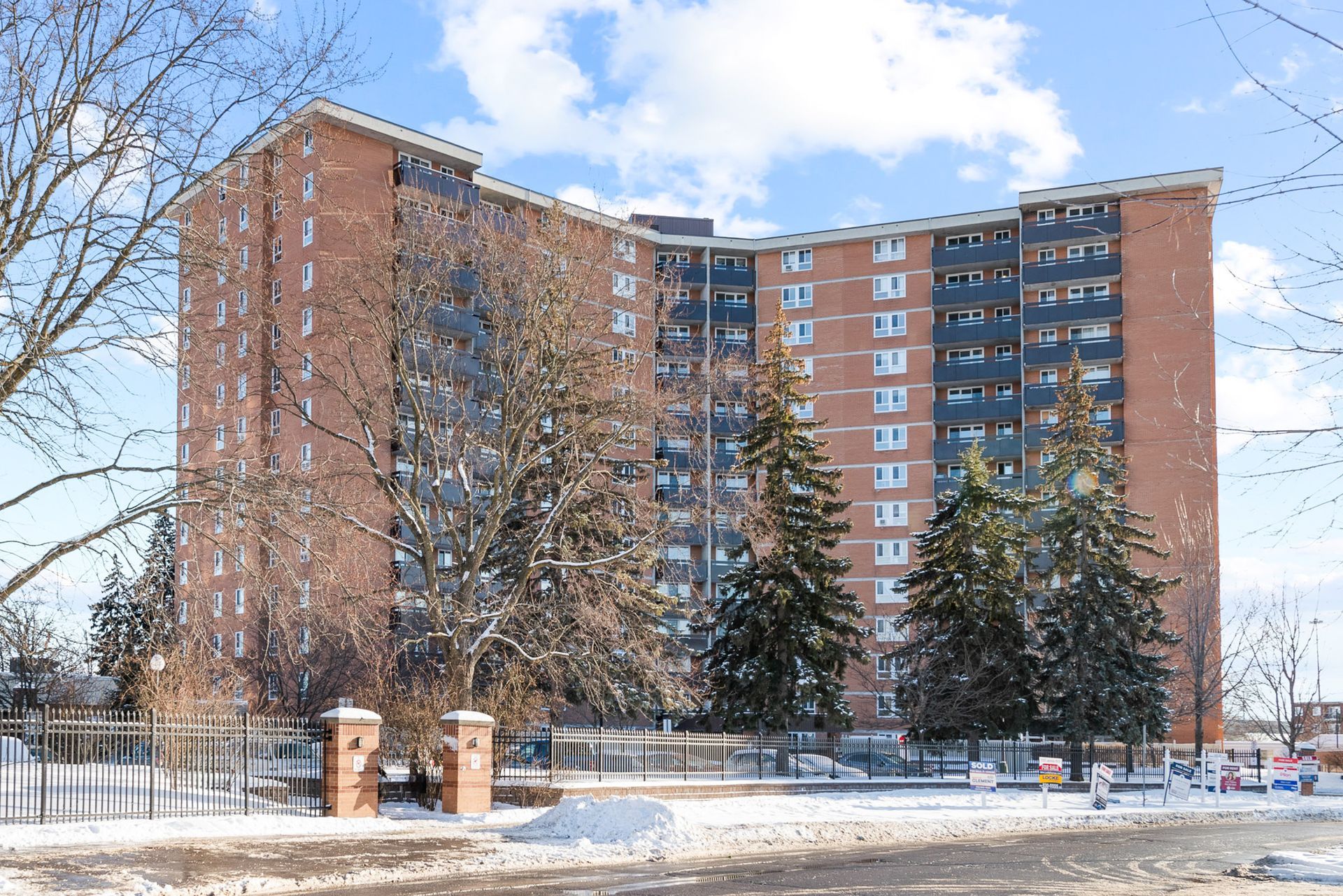
Slide title
Write your caption hereButton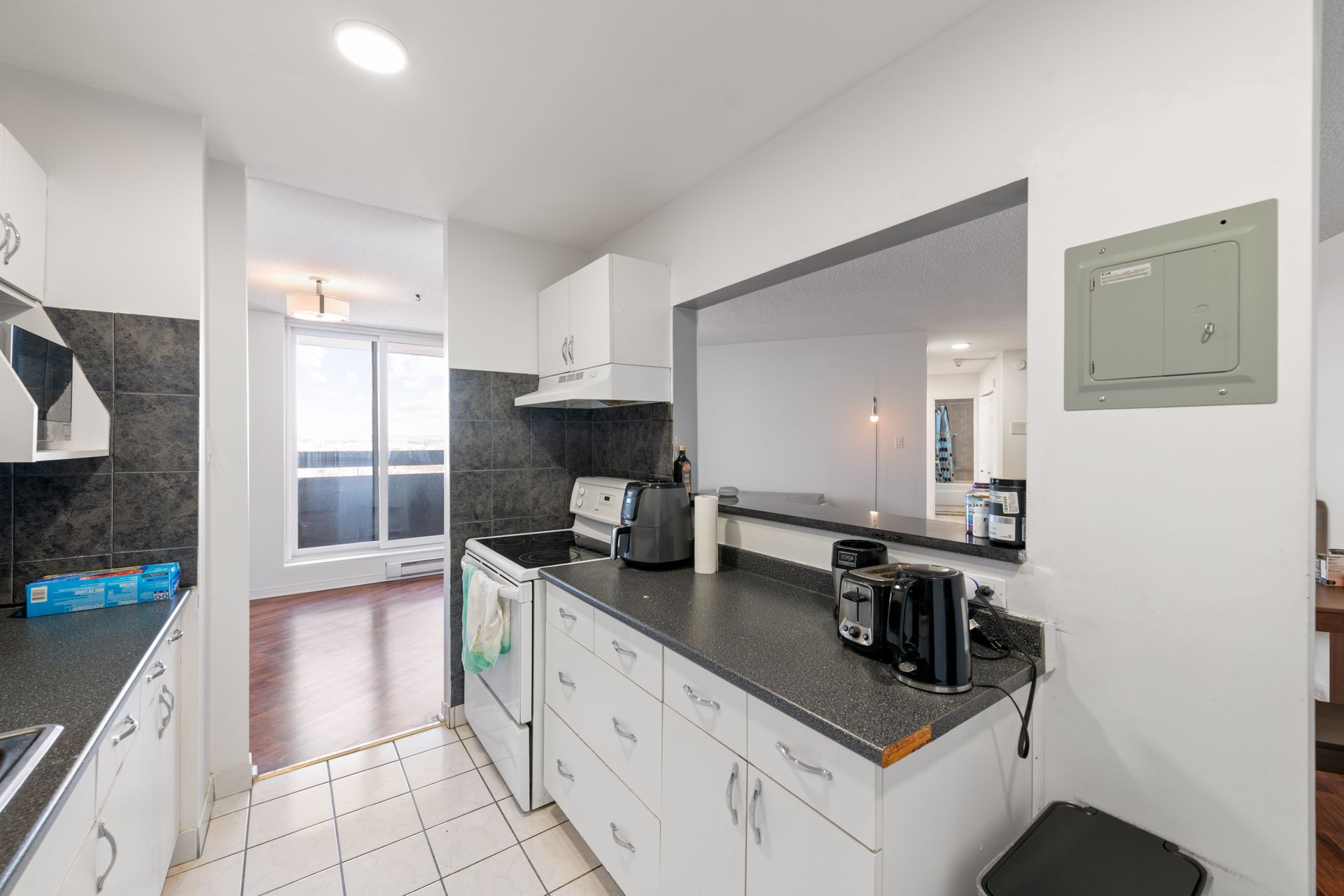
Slide title
Write your caption hereButton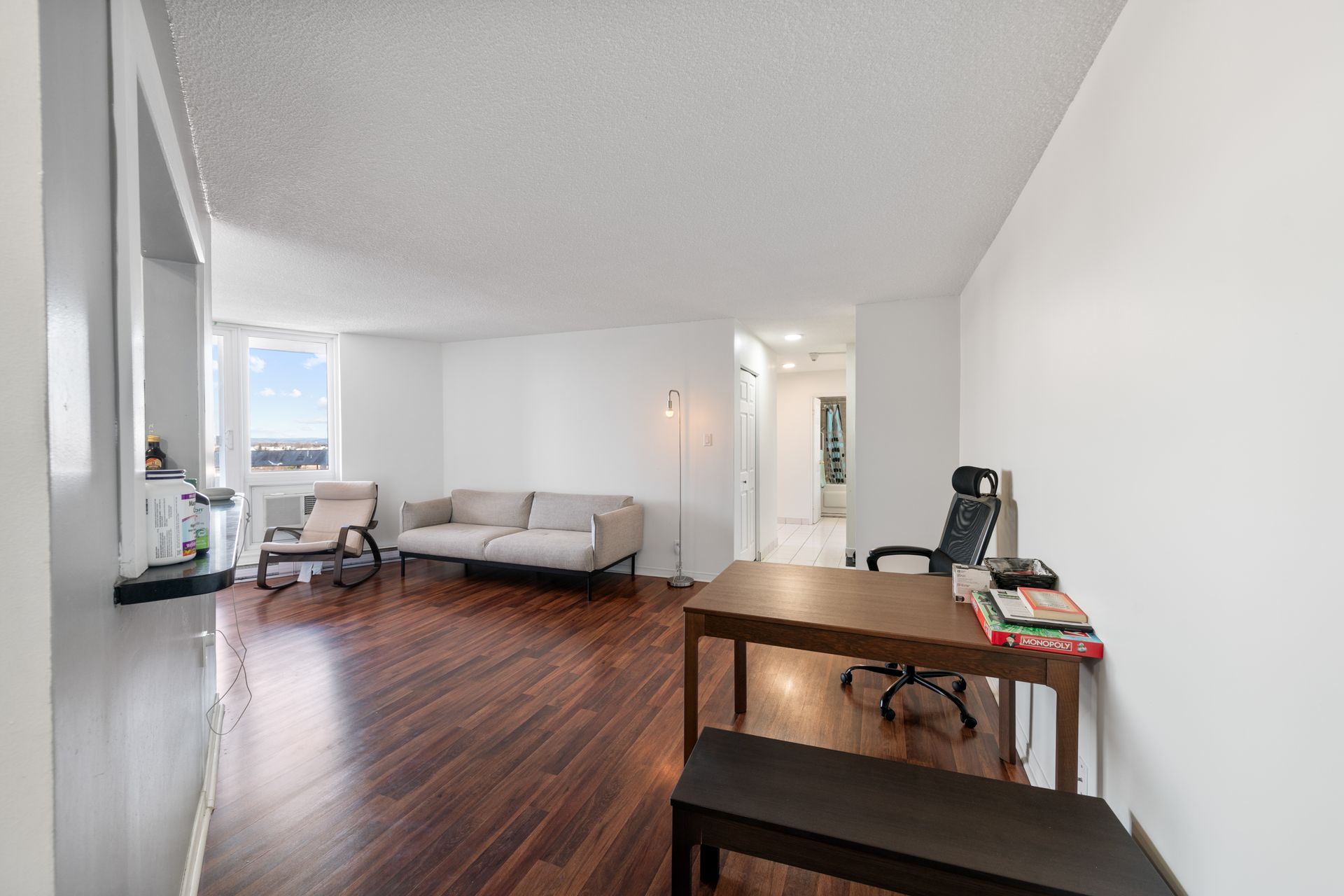
Slide title
Write your caption hereButton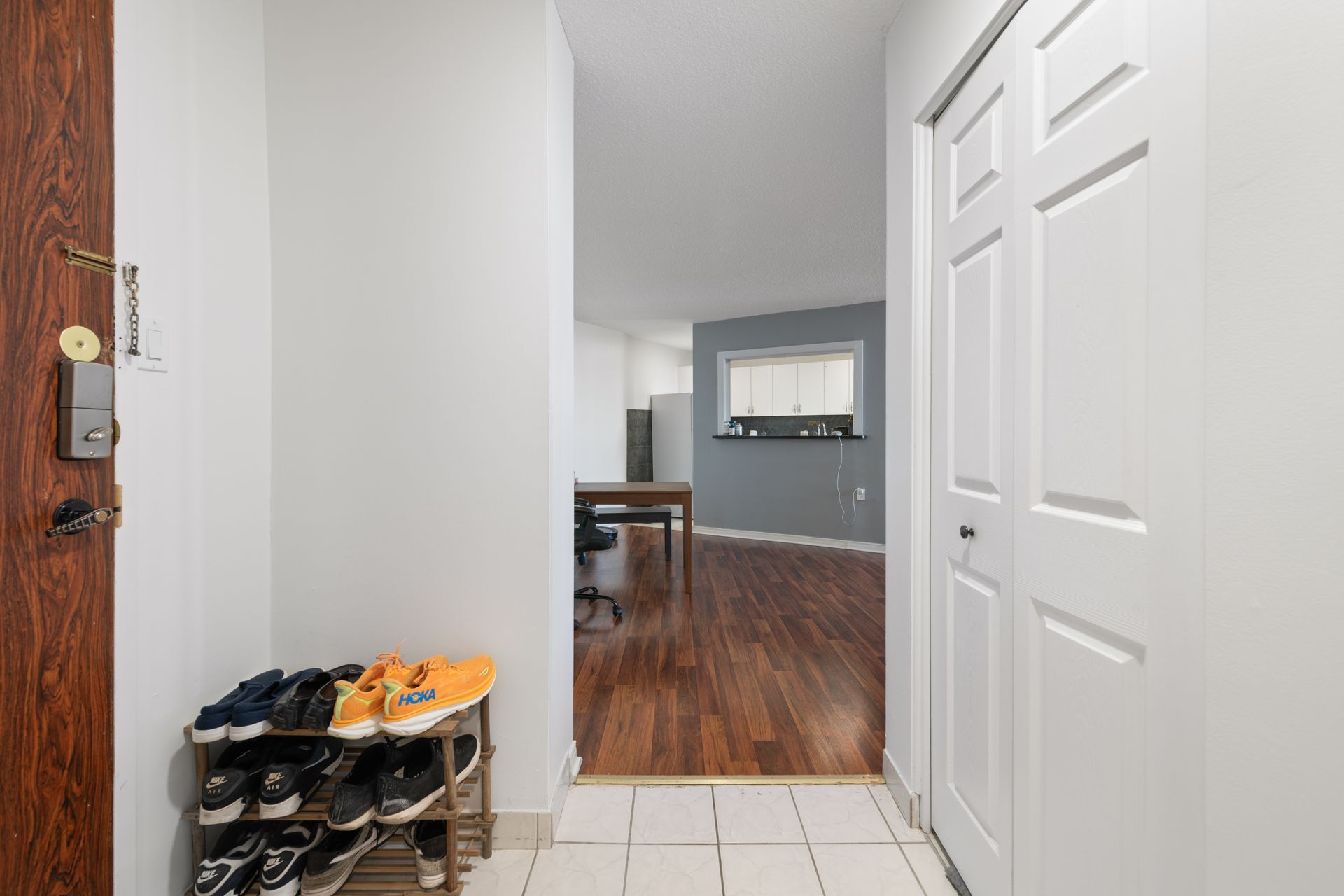
Slide title
Write your caption hereButton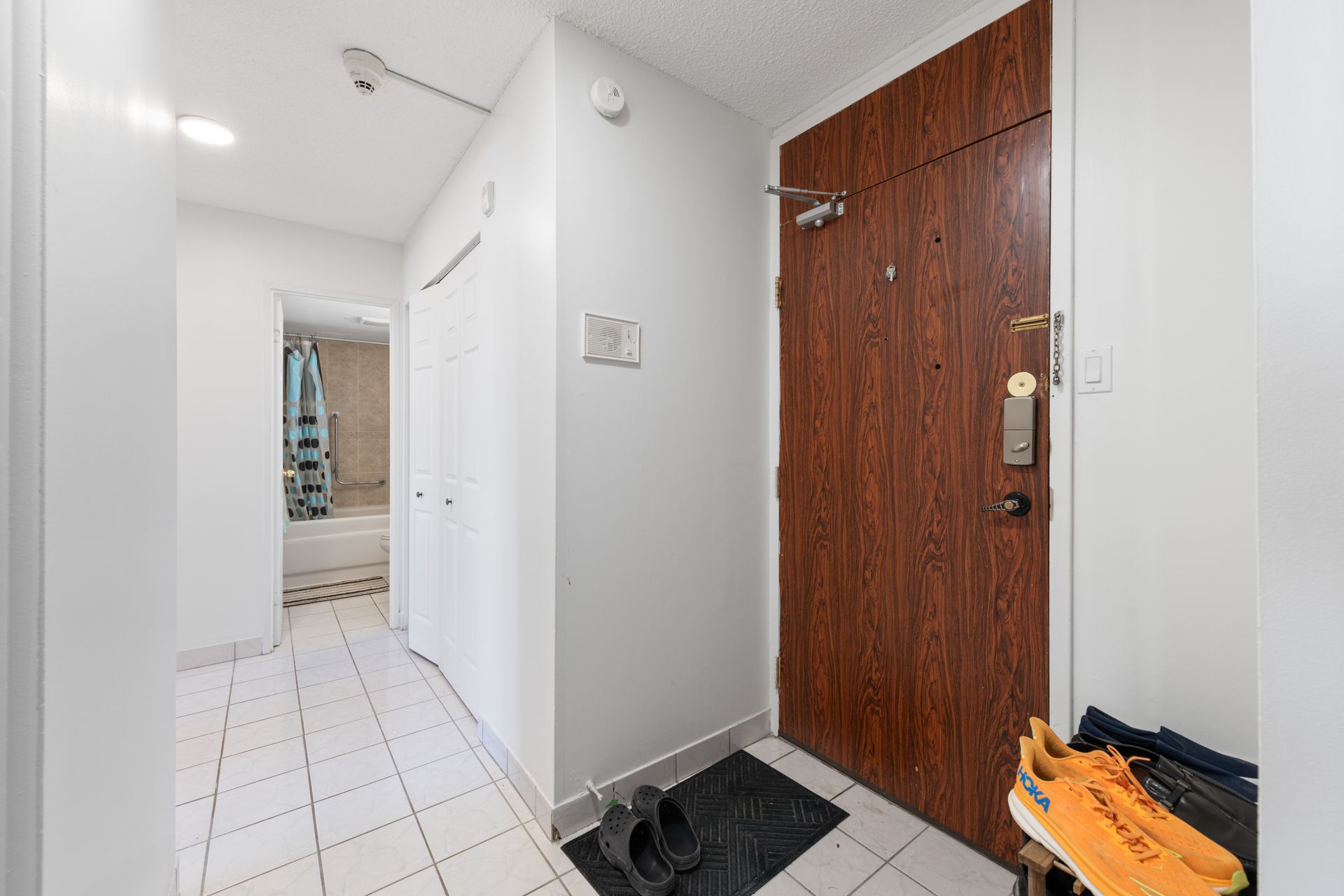
Slide title
Write your caption hereButton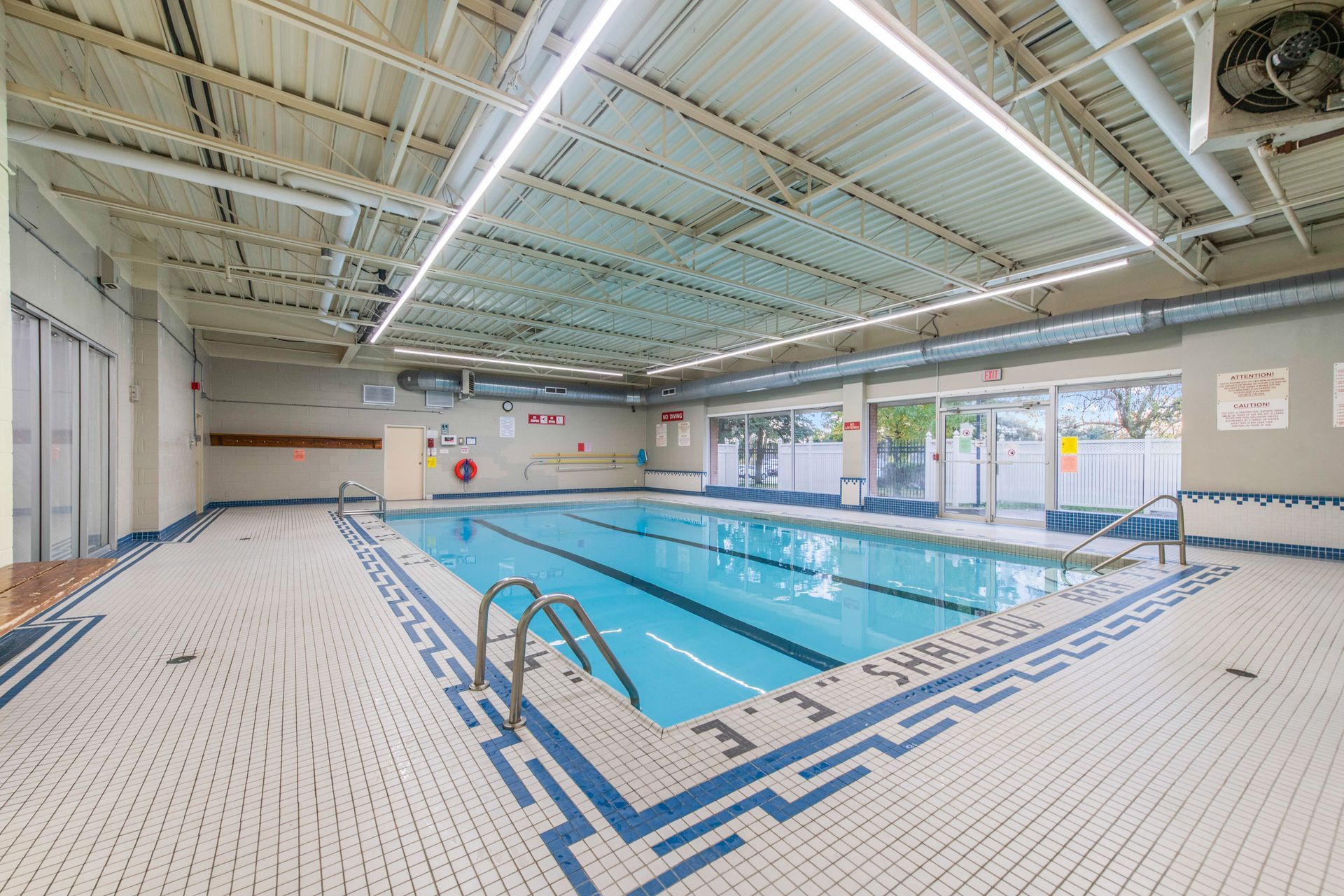
Slide title
Write your caption hereButton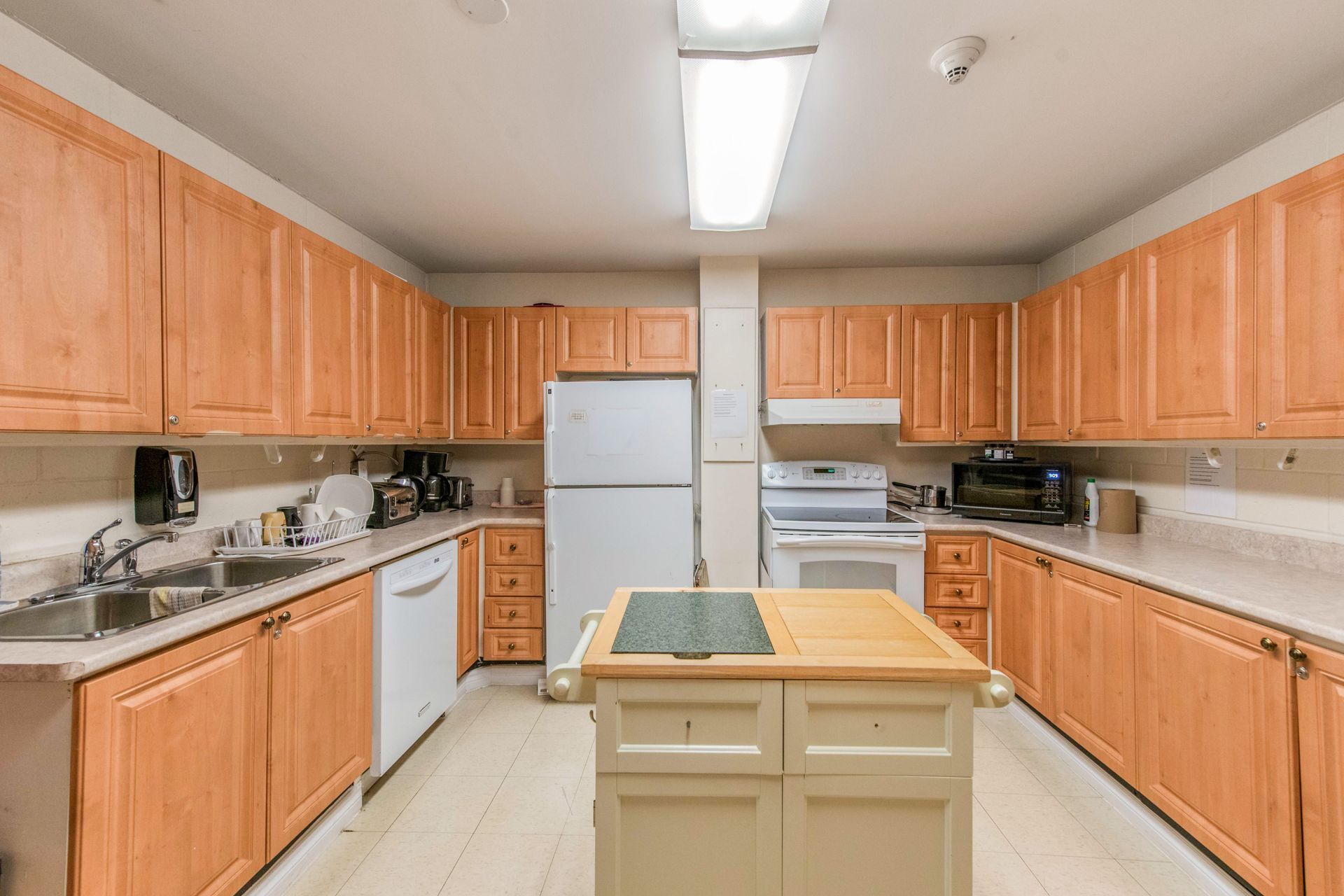
Slide title
Write your caption hereButton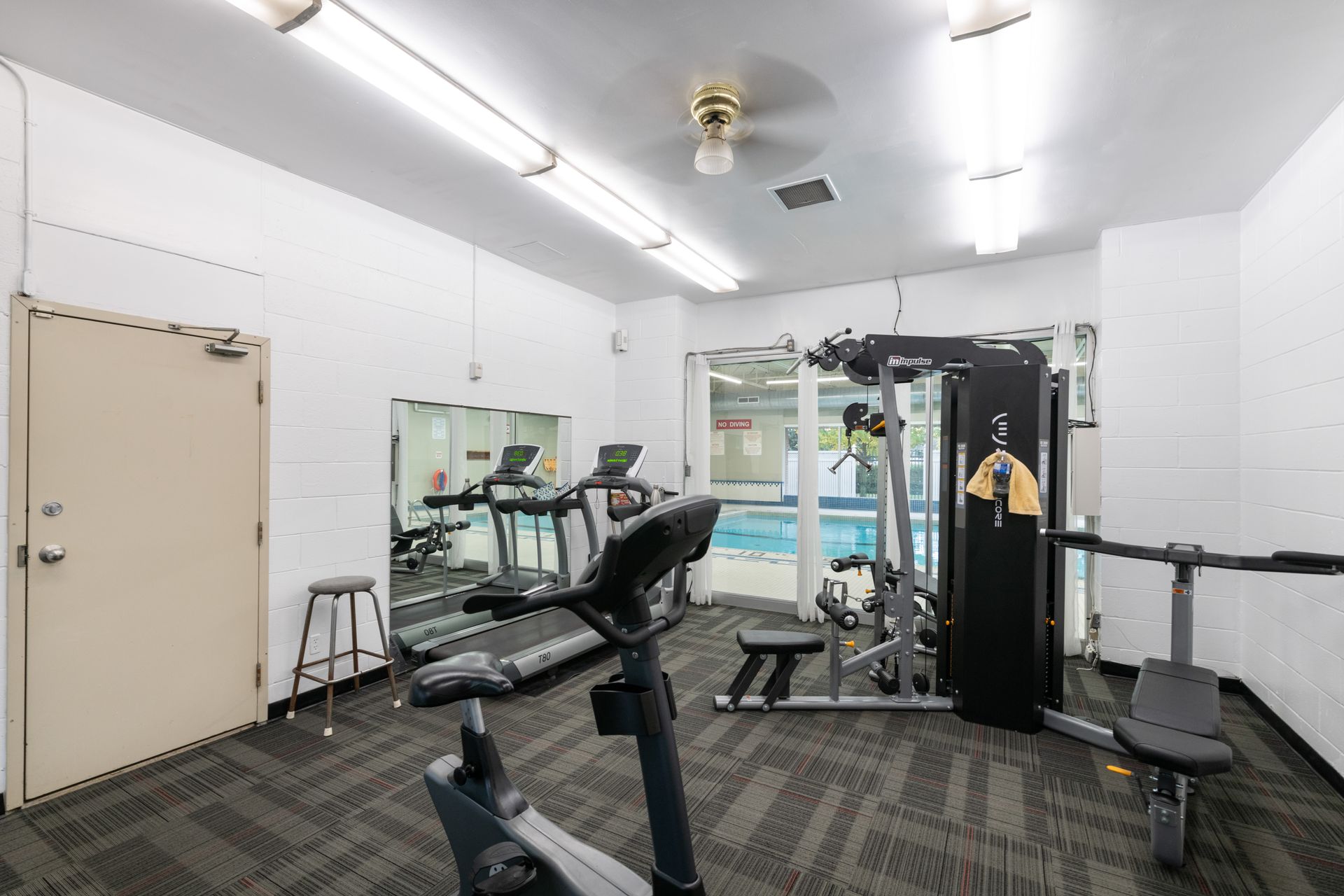
Slide title
Write your caption hereButton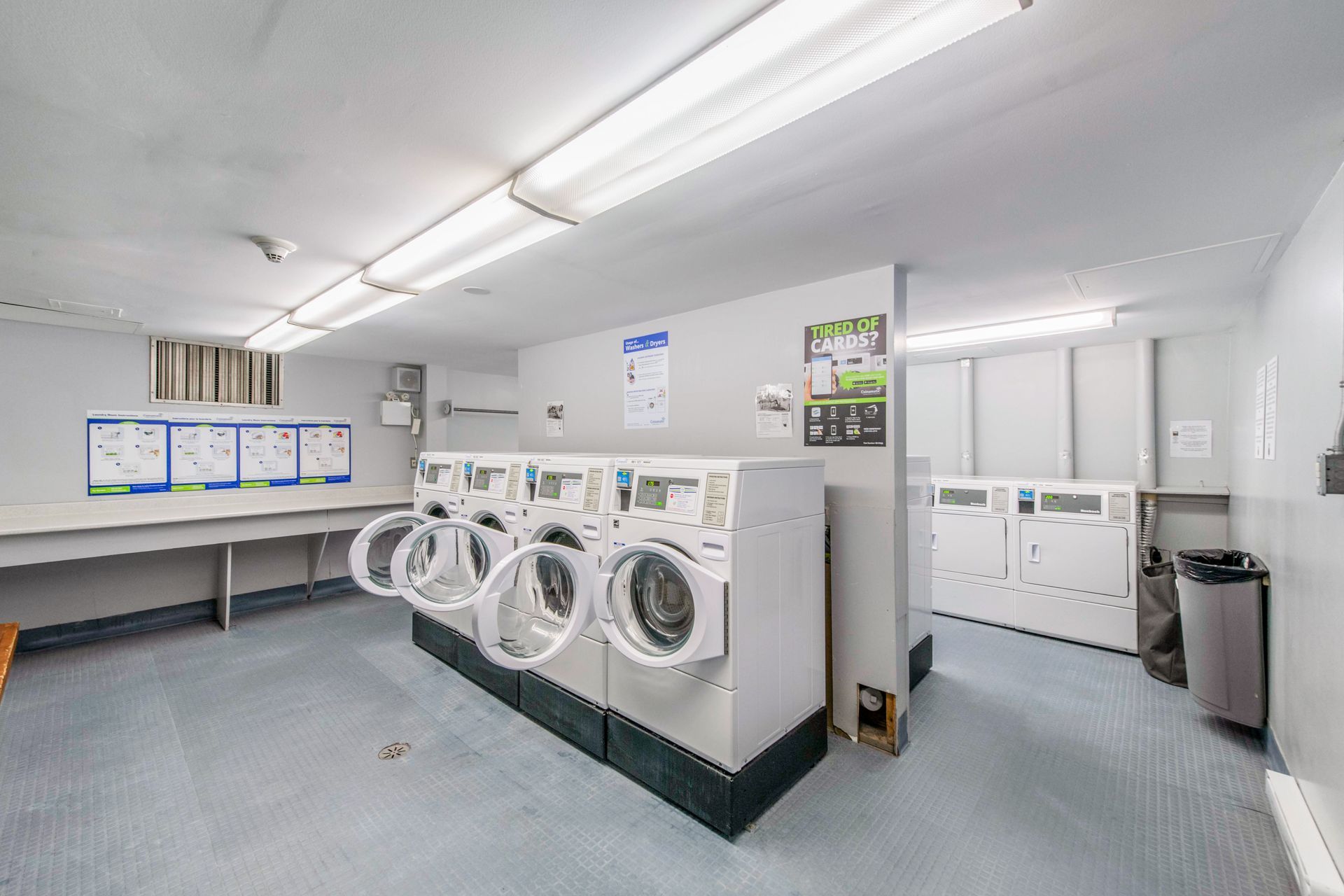
Slide title
Write your caption hereButton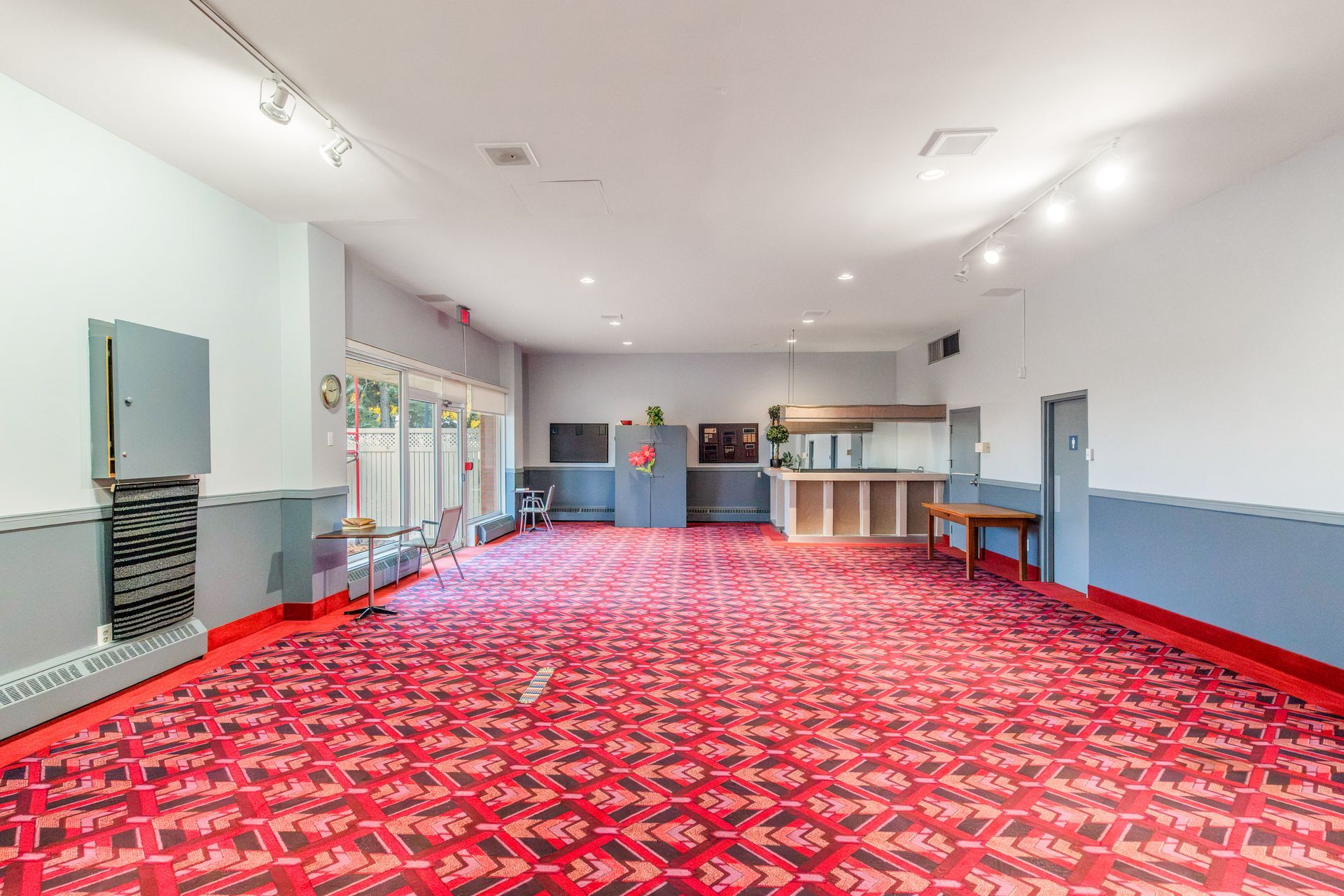
Slide title
Write your caption hereButton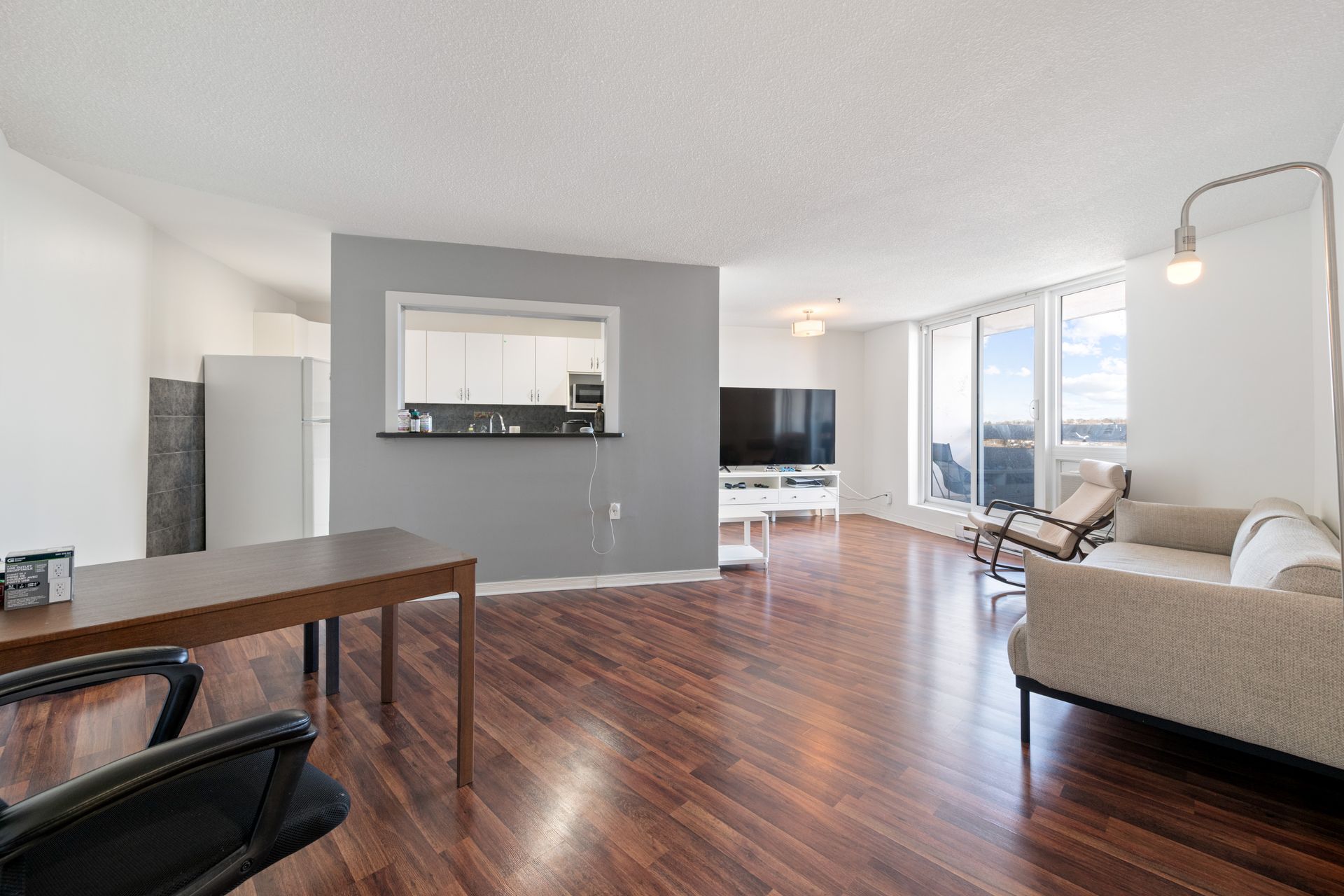
Slide title
Write your caption hereButton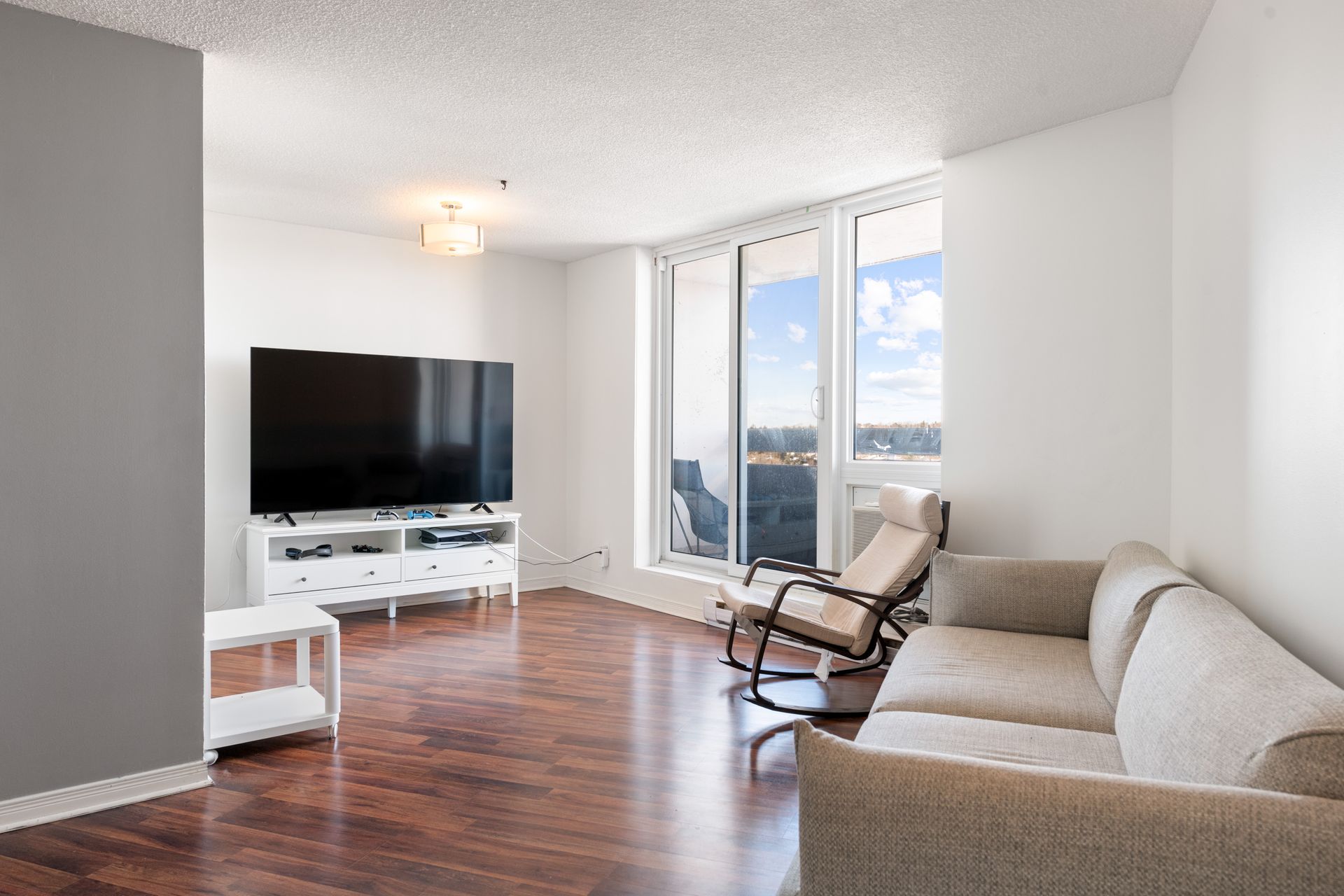
Slide title
Write your caption hereButton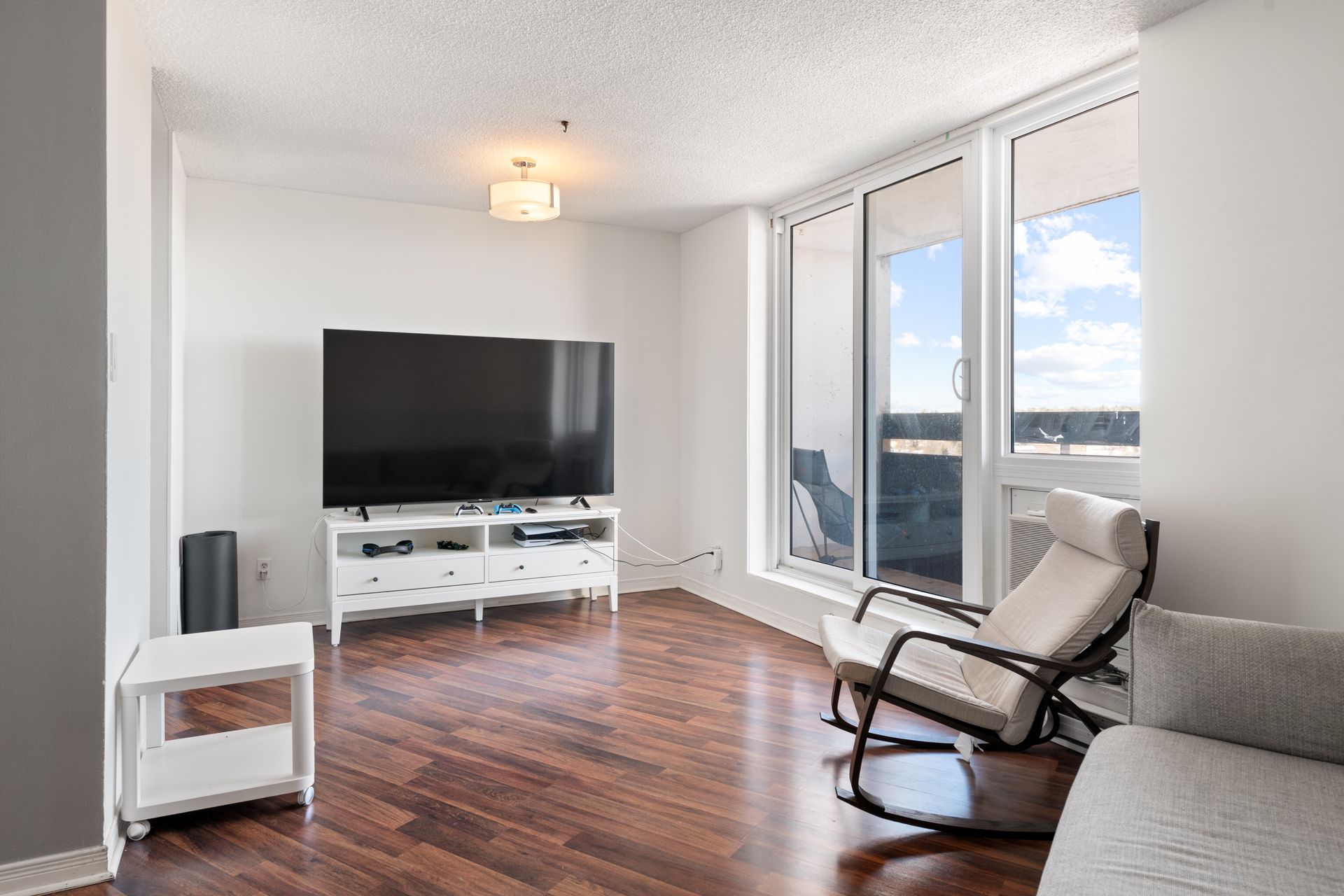
Slide title
Write your caption hereButton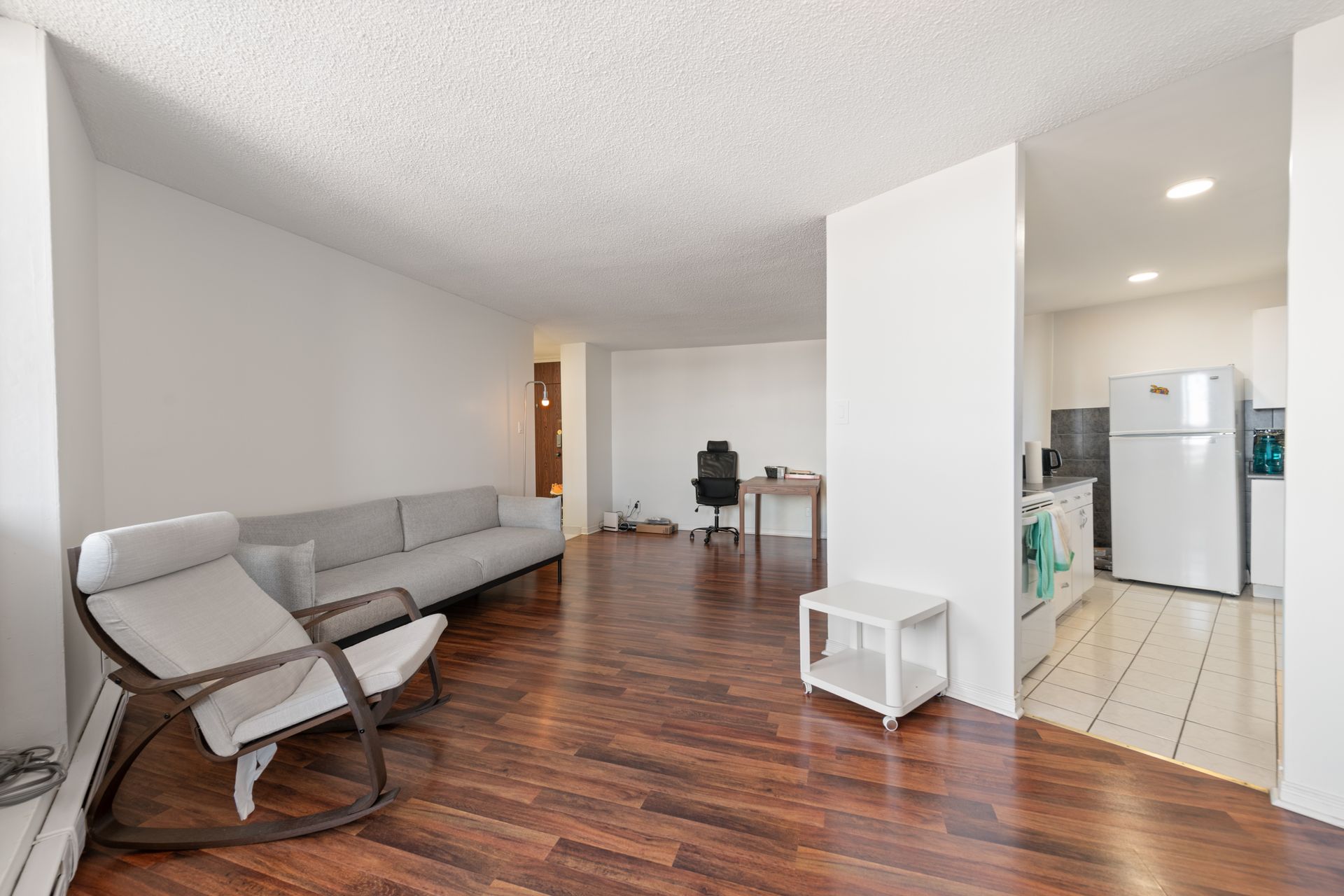
Slide title
Write your caption hereButton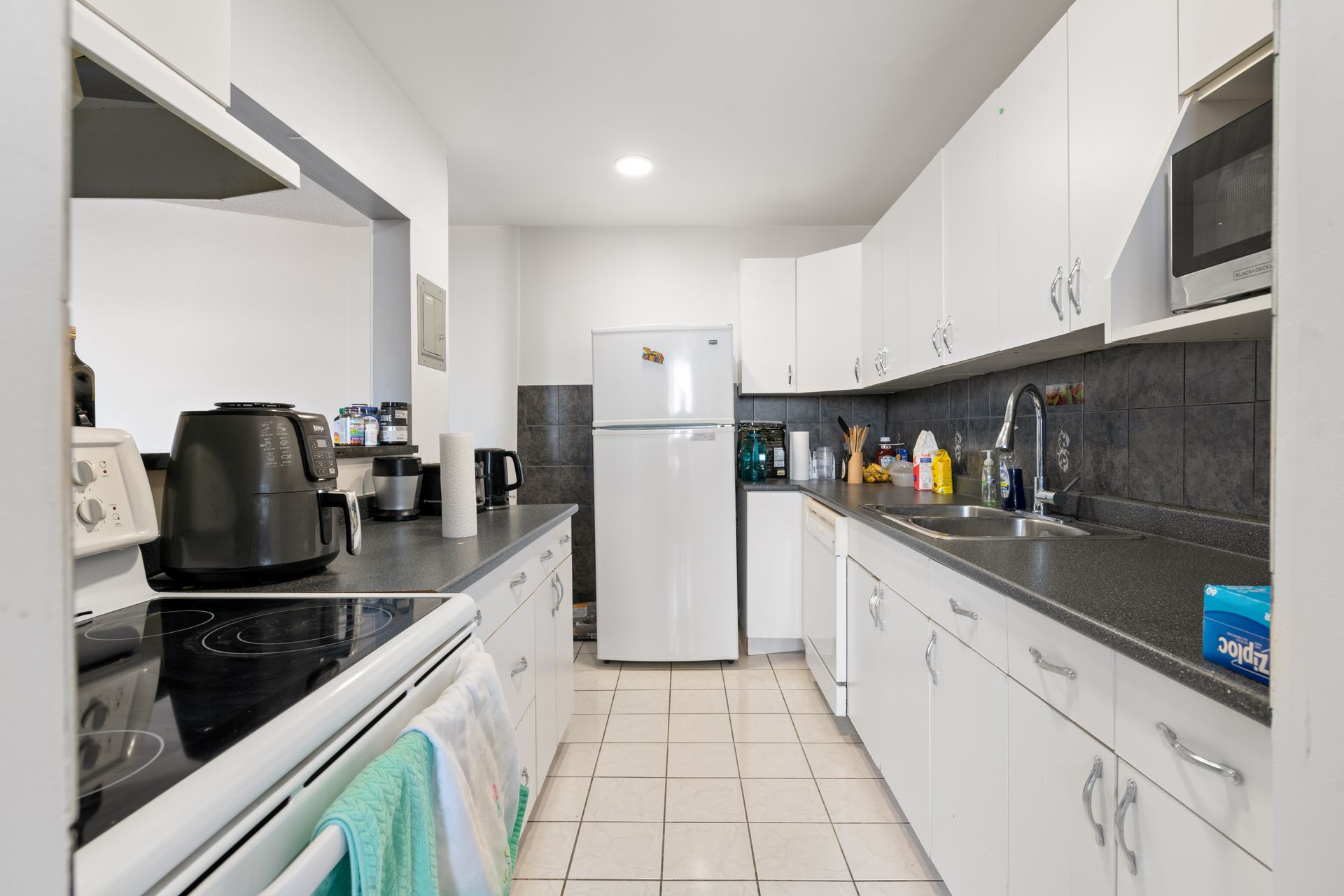
Slide title
Write your caption hereButton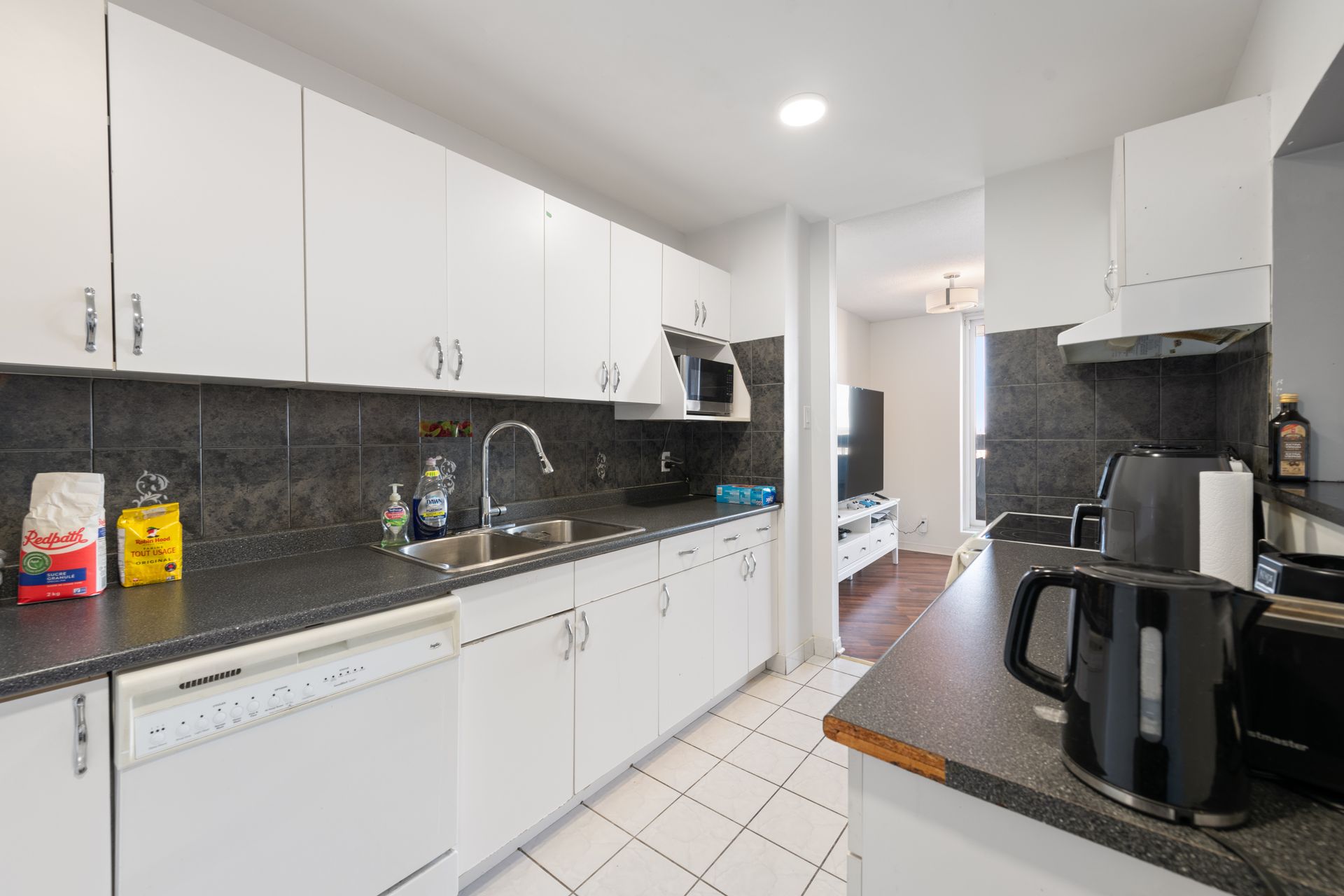
Slide title
Write your caption hereButton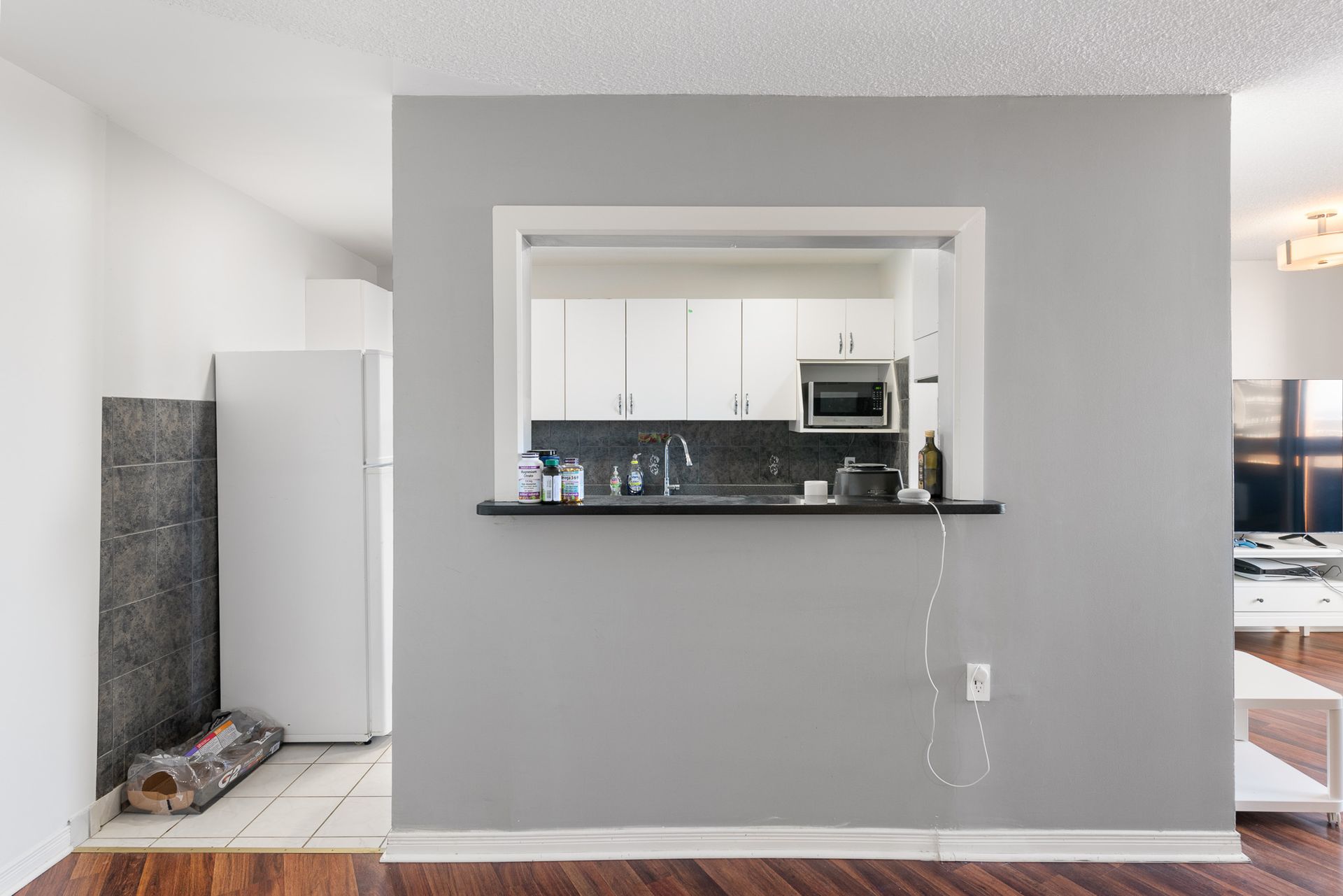
Slide title
Write your caption hereButton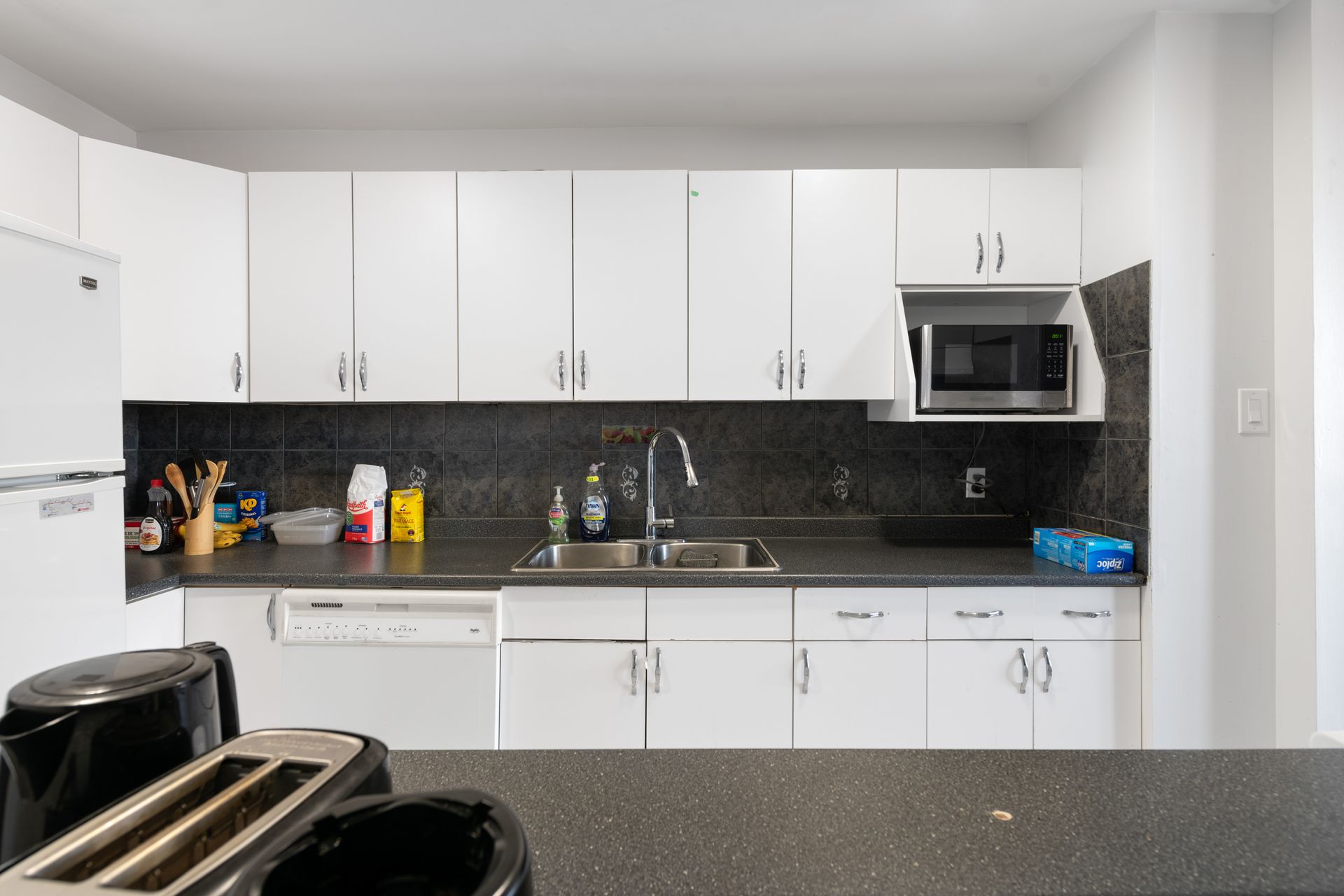
Slide title
Write your caption hereButton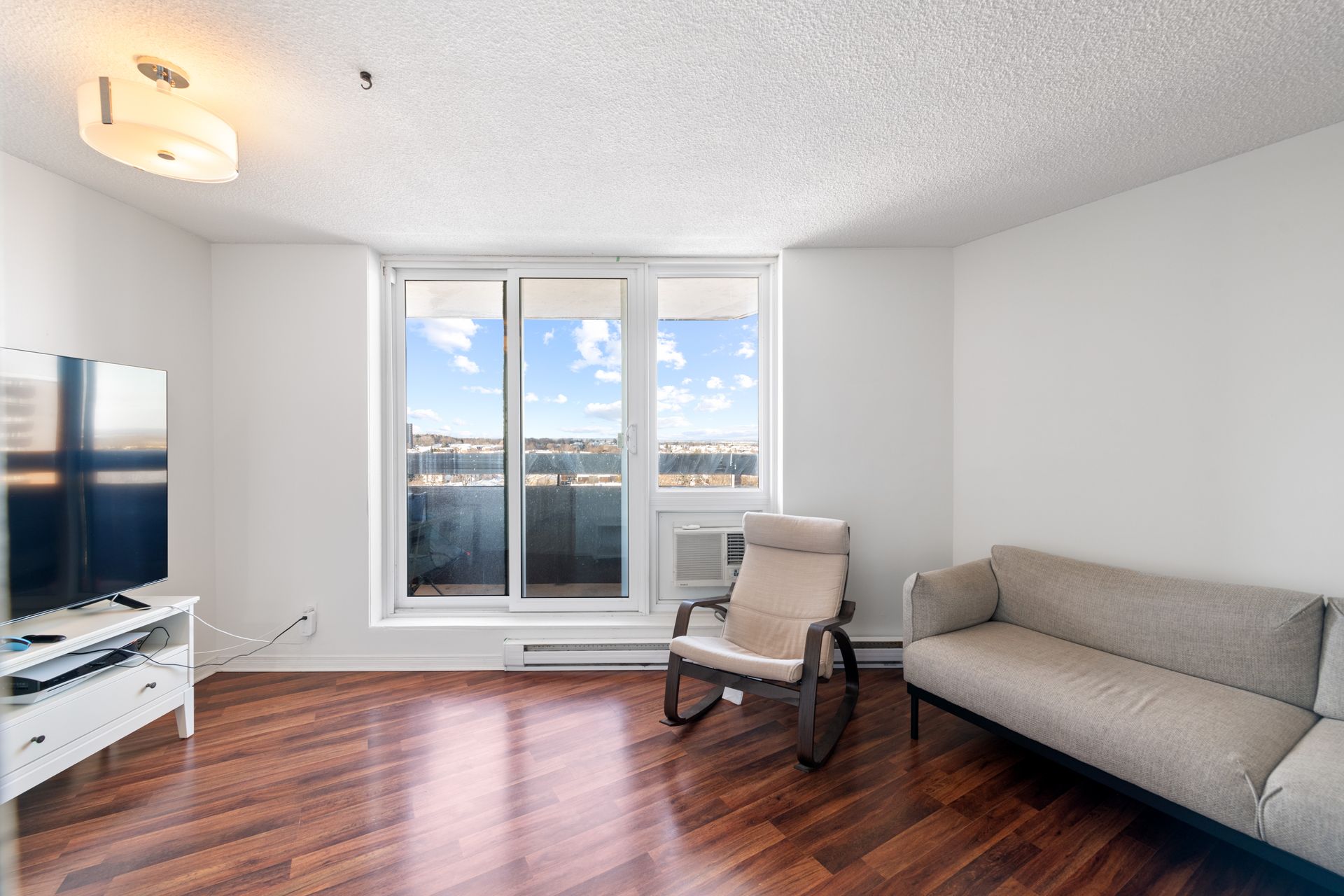
Slide title
Write your caption hereButton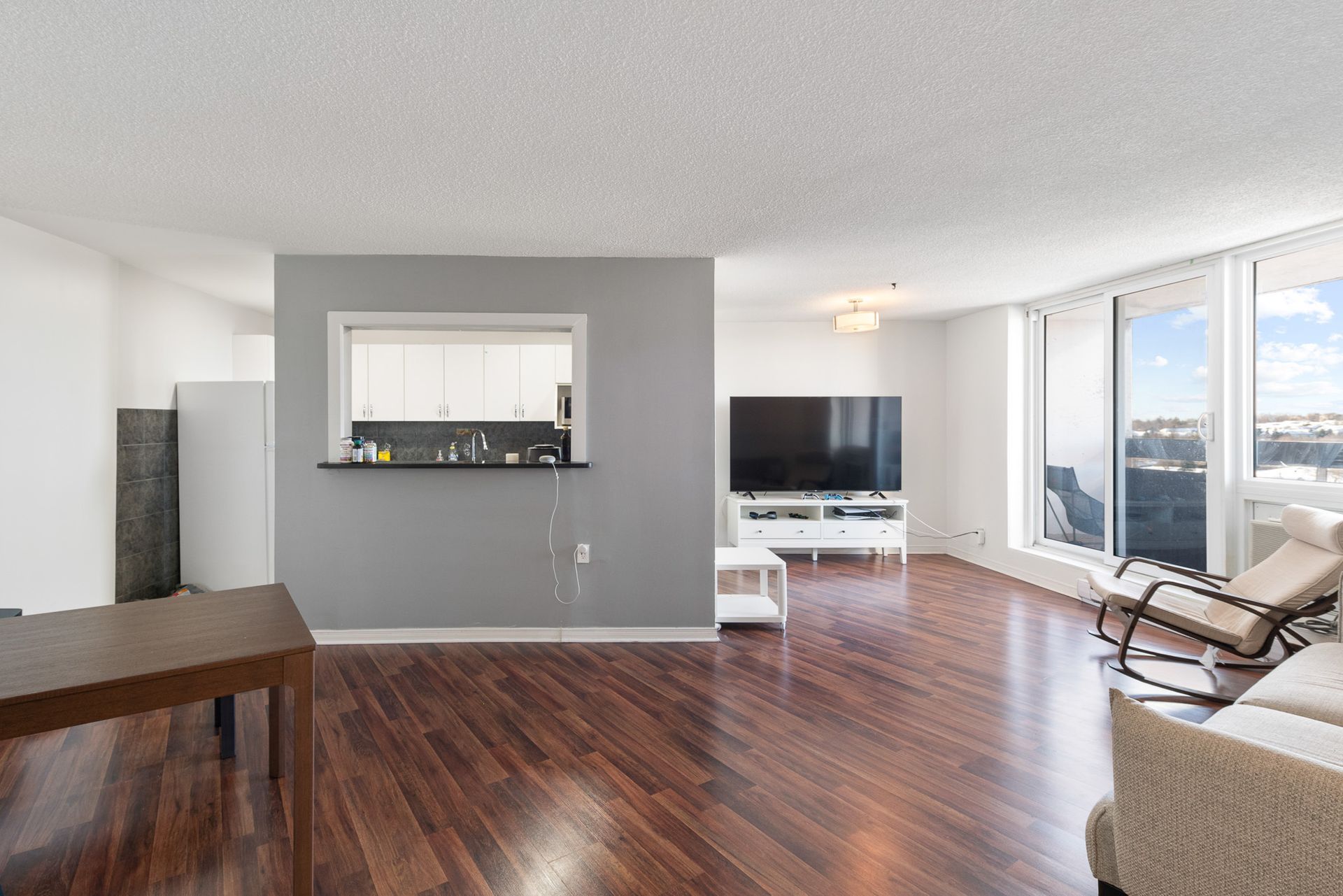
Slide title
Write your caption hereButton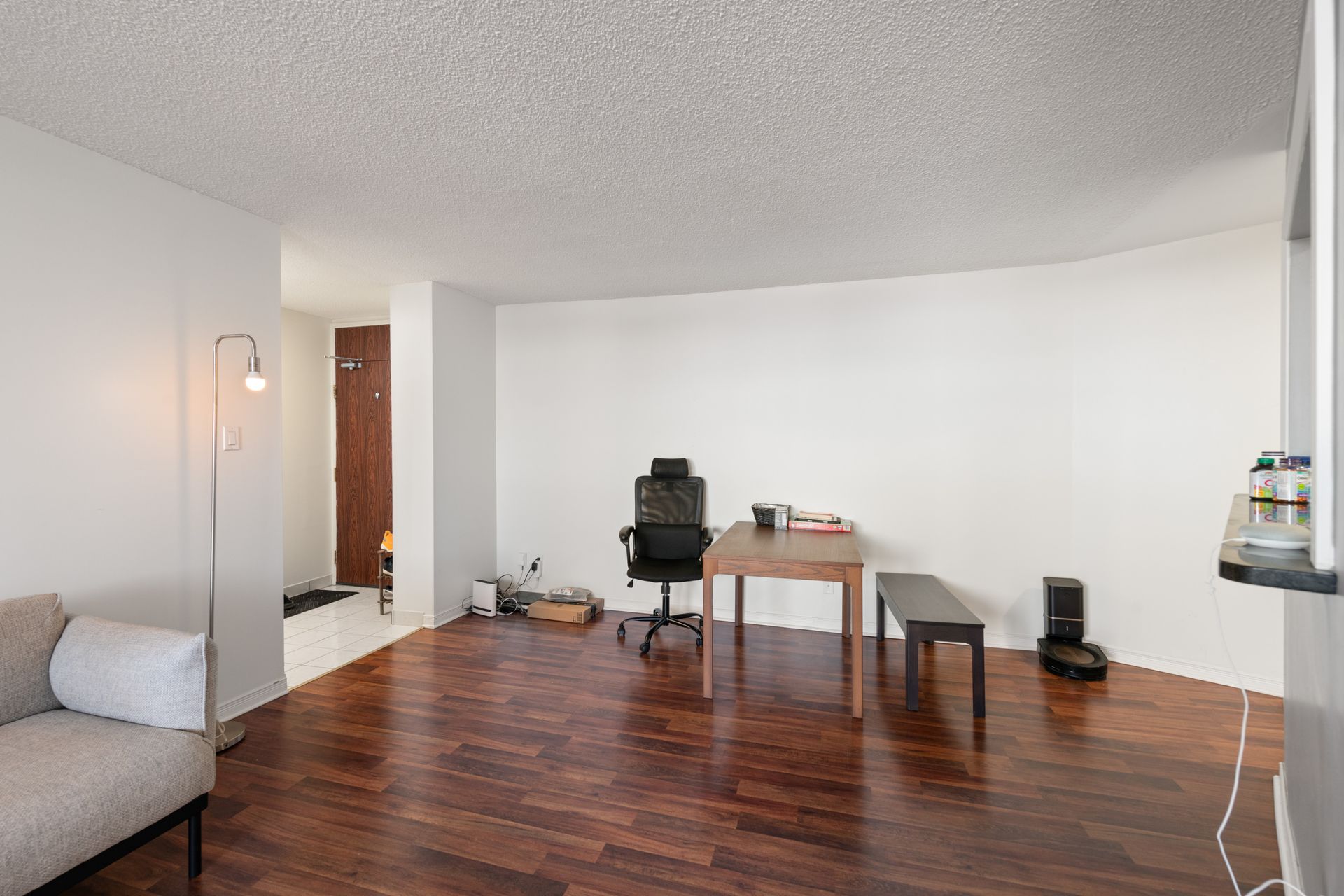
Slide title
Write your caption hereButton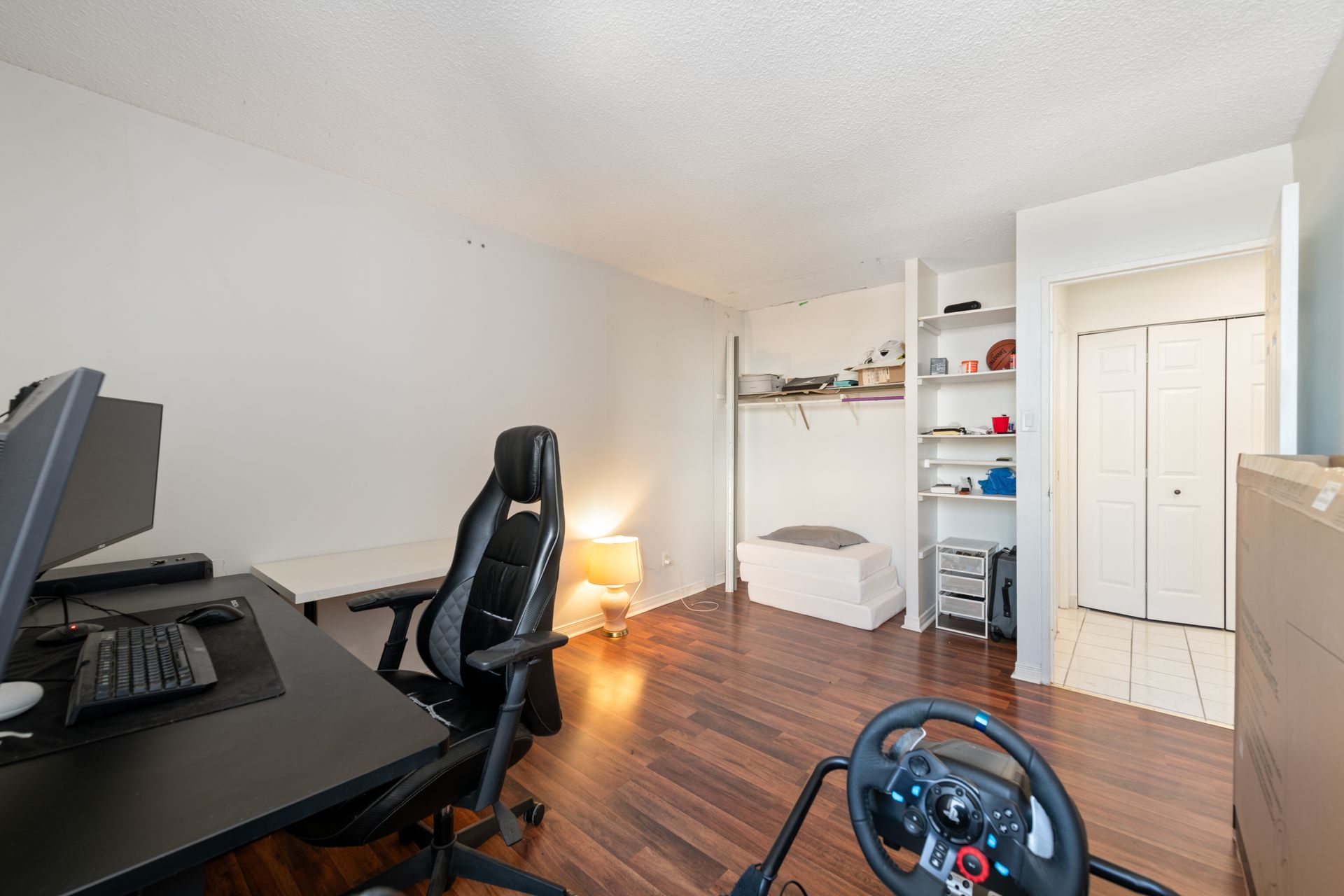
Slide title
Write your caption hereButton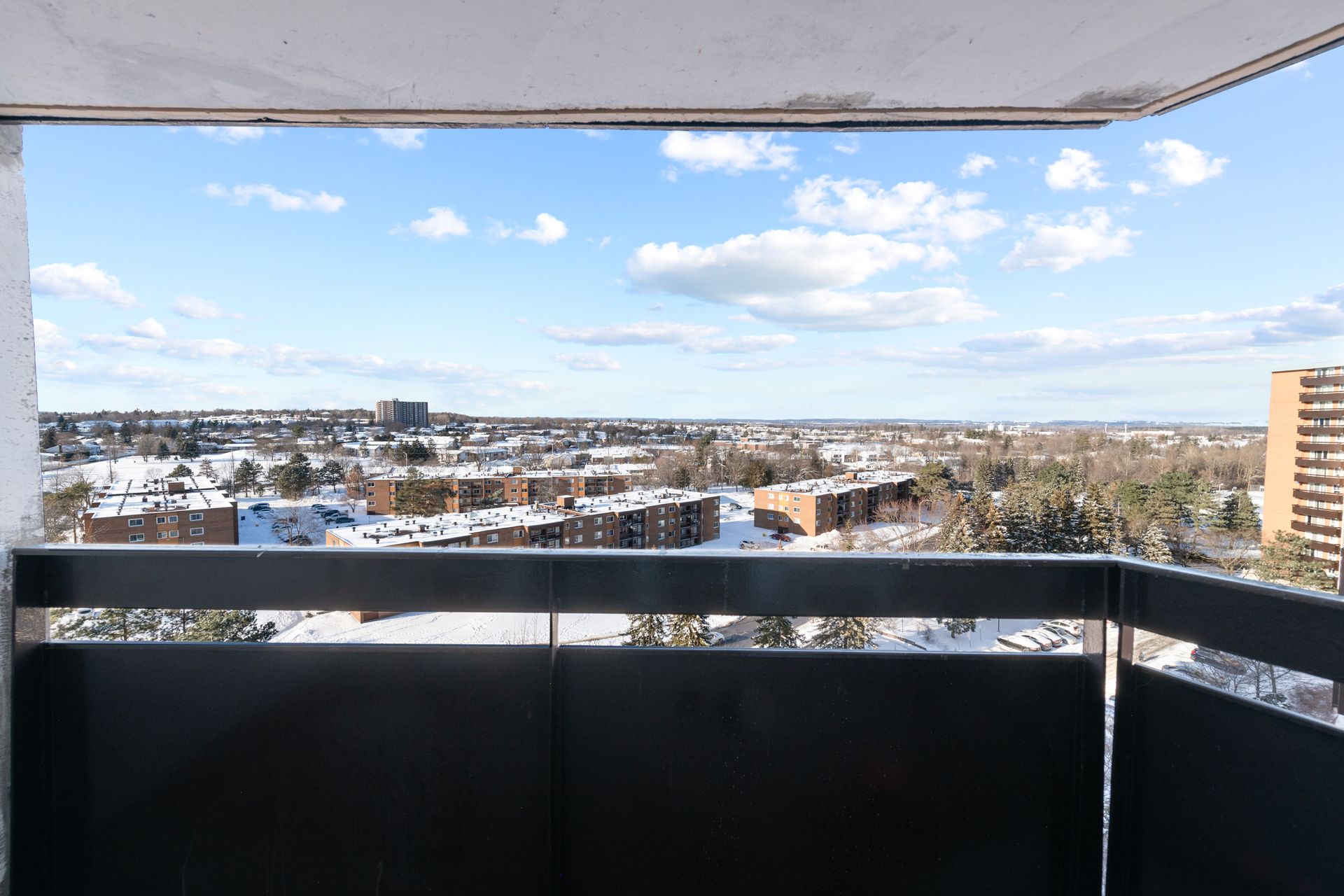
Slide title
Write your caption hereButton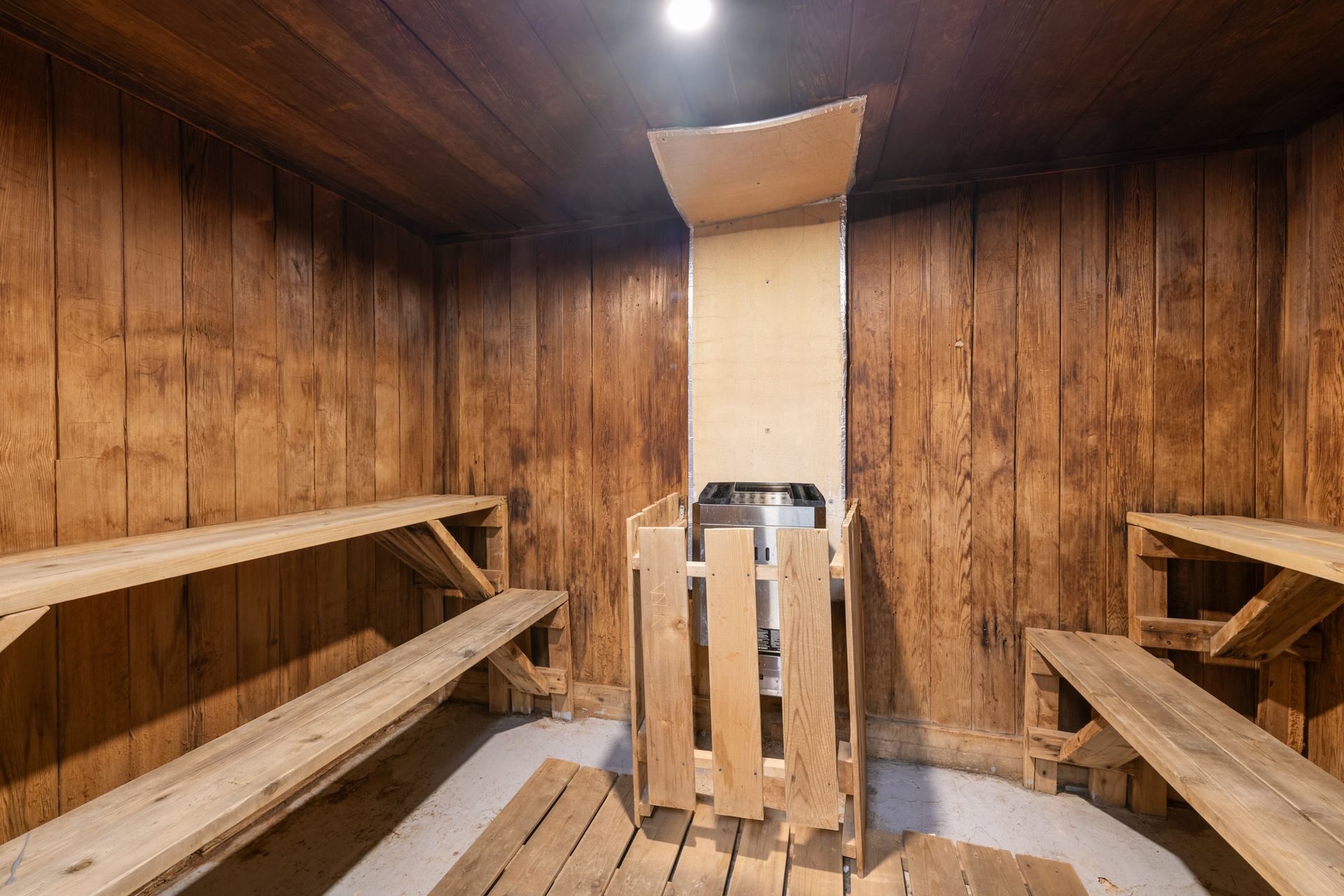
Slide title
Write your caption hereButton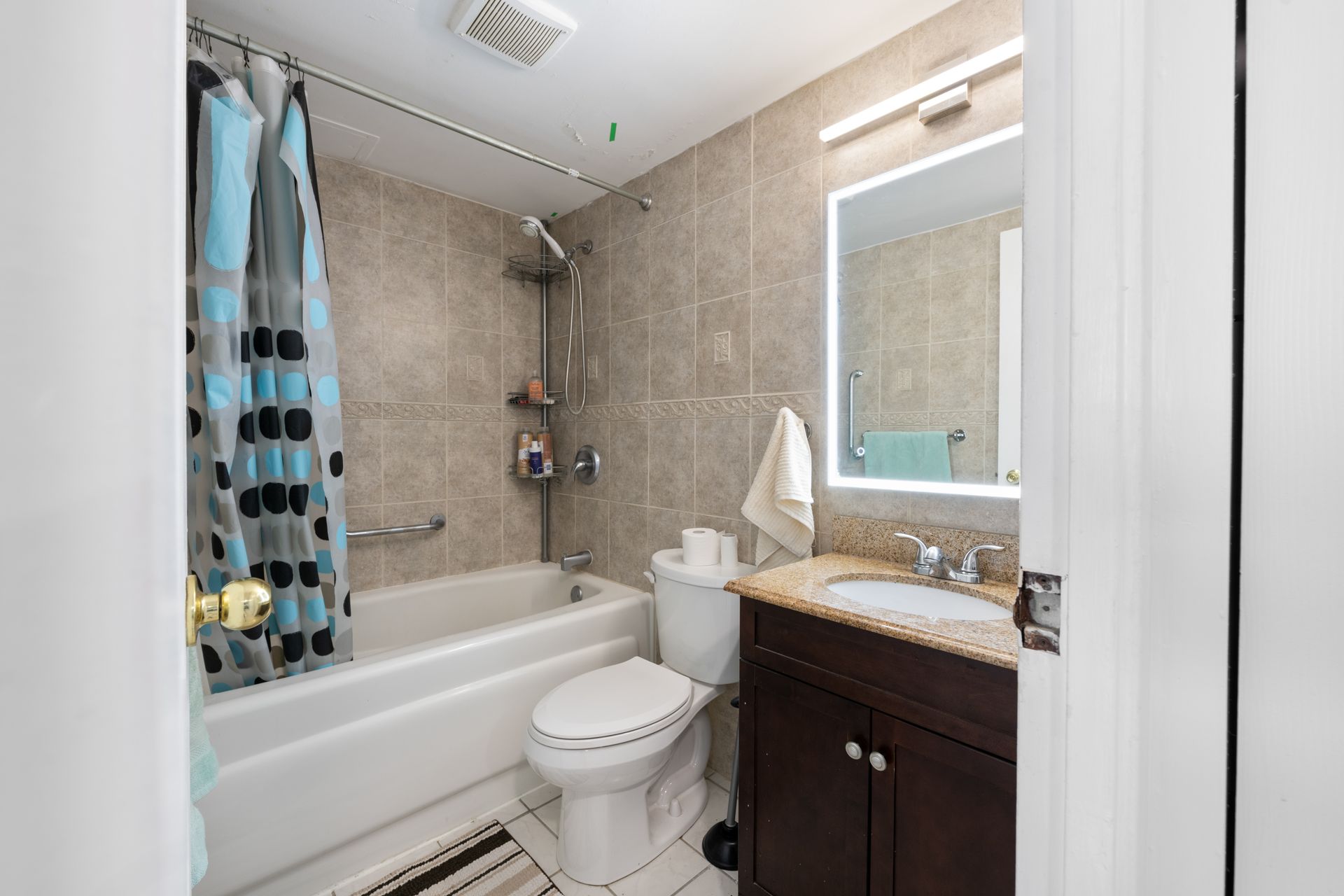
Slide title
Write your caption hereButton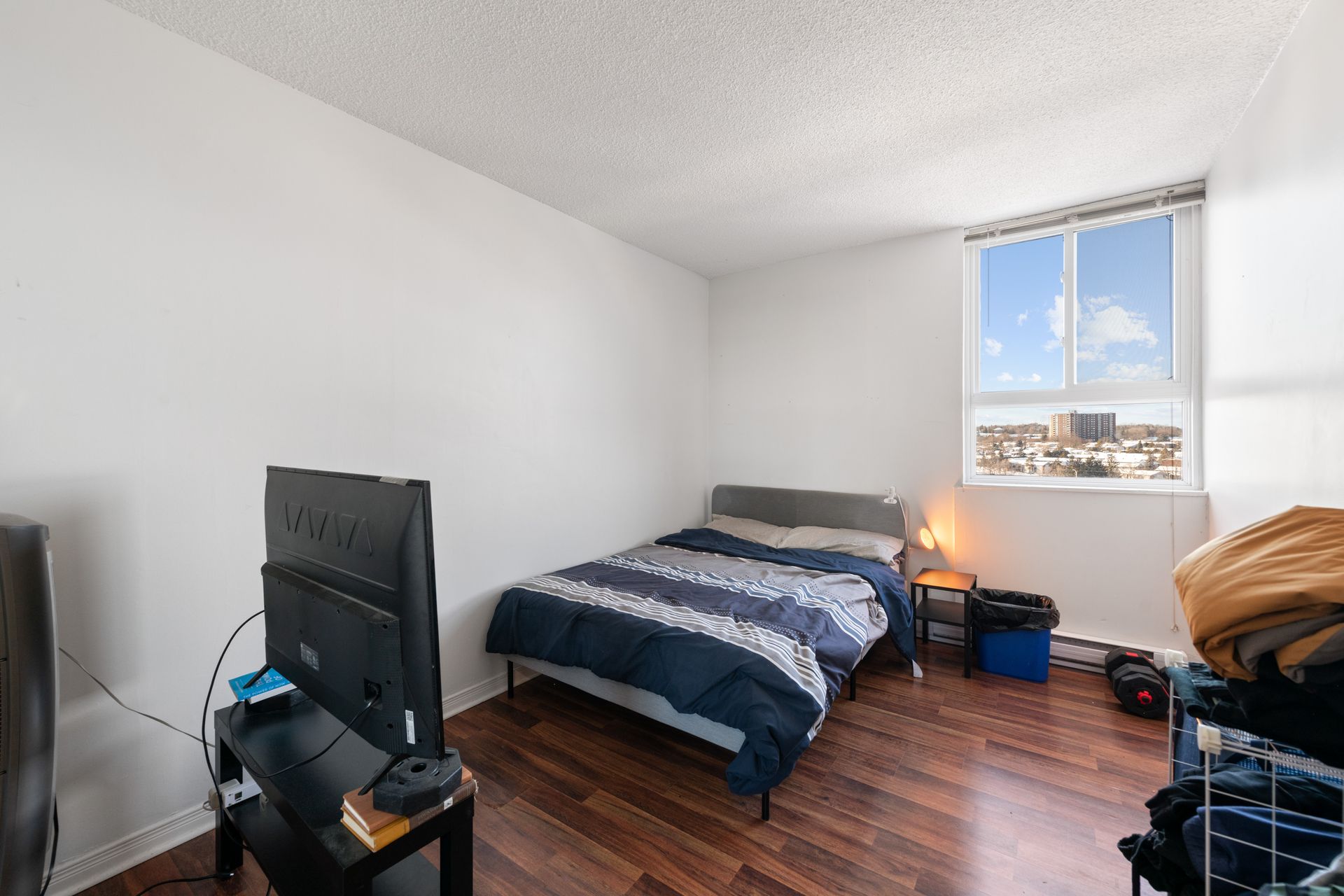
Slide title
Write your caption hereButton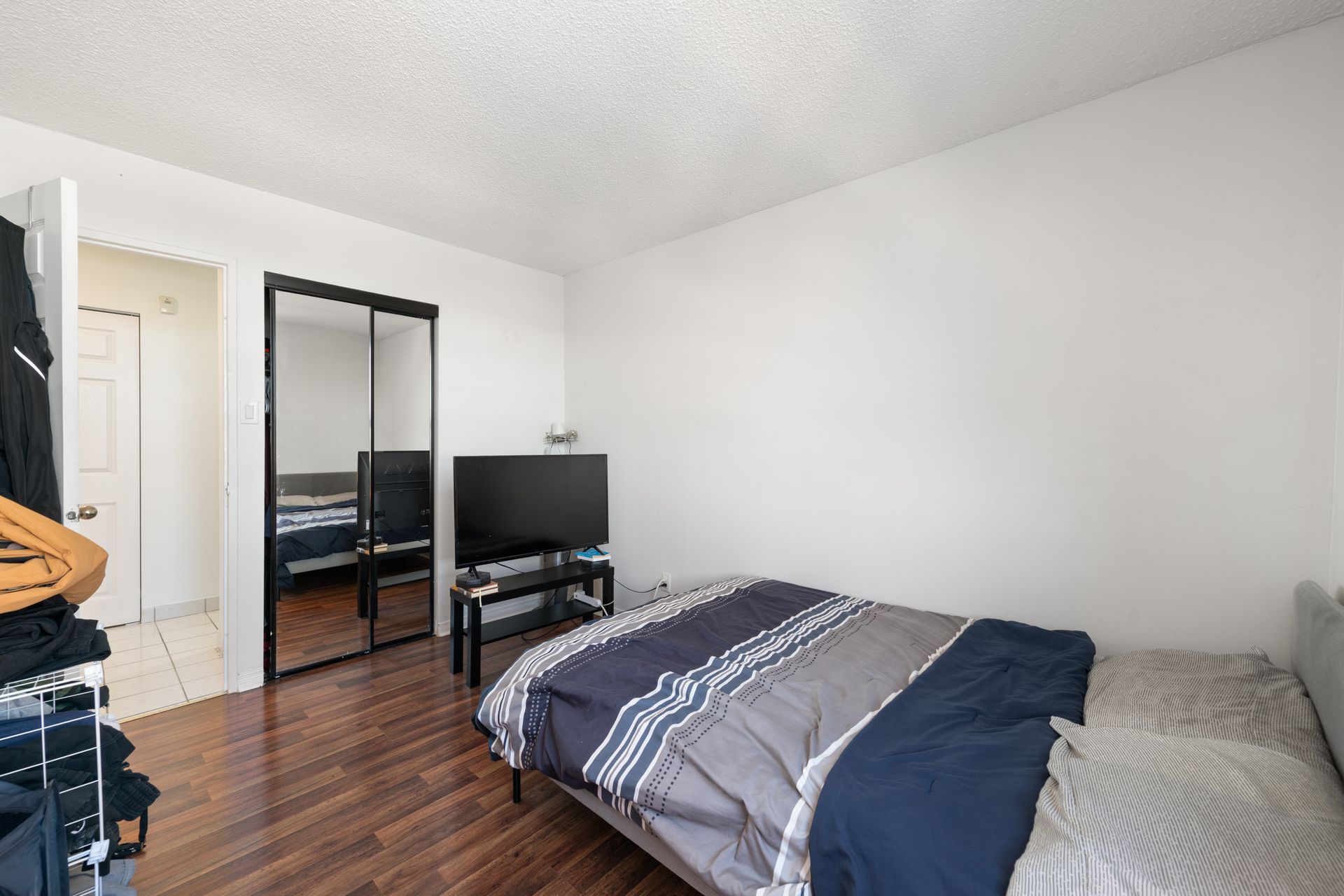
Slide title
Write your caption hereButton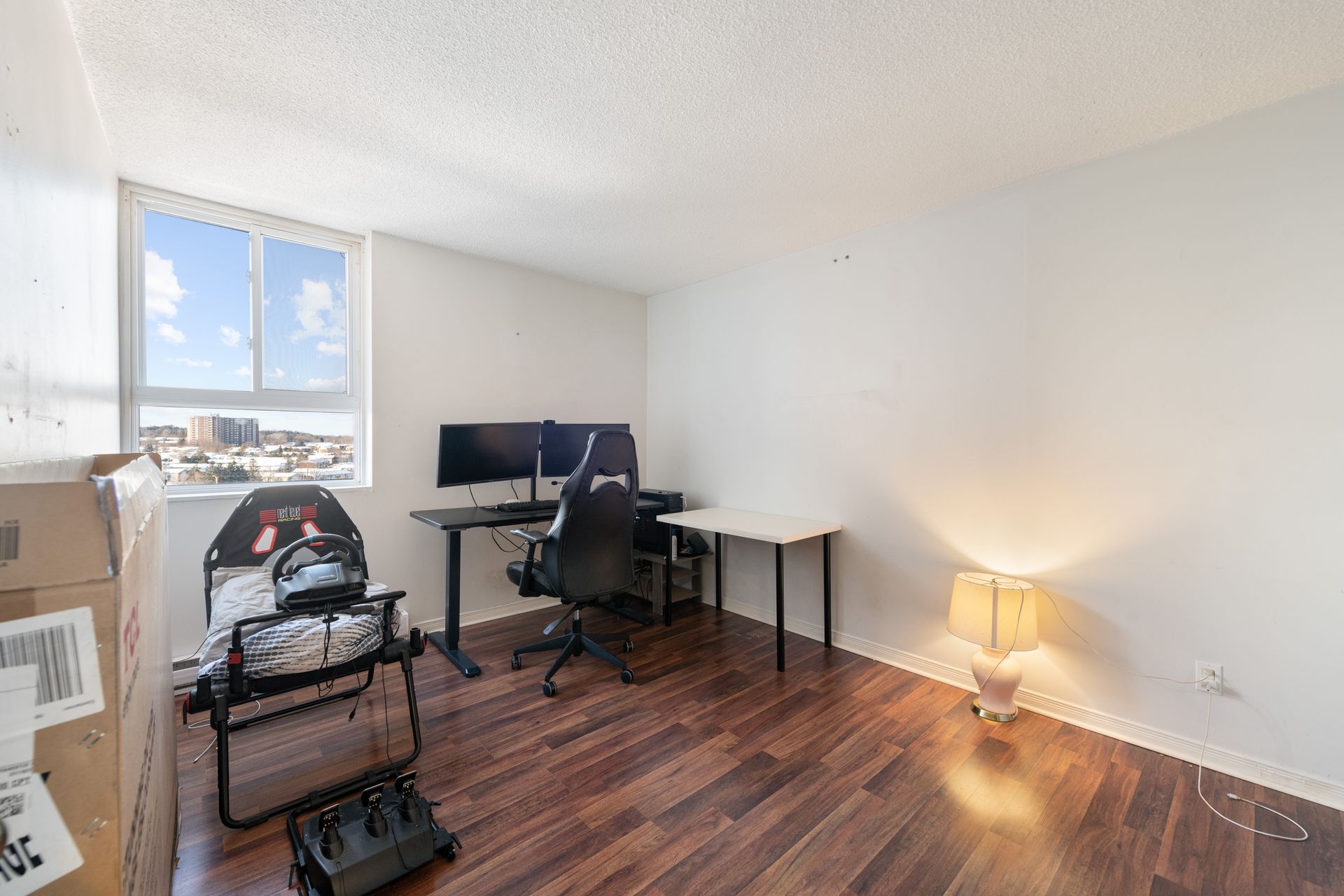
Slide title
Write your caption hereButton
2000 Jasmine Crescent Unit 1106 - Gloucester
Price: $2200 ALL INCLUSIVE
2 Bedroom, 1 Bathroom, Available May 1st 2025
-
Rental Description
Welcome to 2000 Jasmine Crescent. Offering many amenities such as a pool, sauna, hot tub and fitness centre.
This 2 bedroom 1 bathroom unit, features hardwood floors, fresh paint, large windows, with an amazing balcony view of the city.
Sutton Place West is located in Beacon Hill. Trillium Park, Jasmine Park, and Pine View Golf Course are all minutes away. Just a block access to Costco, Canadian Tire, Shoppers Drug Mart and restaurants. You will enjoy the convenience of the Gloucester Centre where you will find a Loblaws, LCBO, Tim Hortons, Walmart, Scotiabank, Movie theatre and shopping. A few minutes North, you will enjoy more restaurants and stores along Montreal Road. Head to Blair Rd to access the 174 east, taking to Orleans or Westbound to 417.
Available May 1st 2025
$2200.00 all-inclusive
Parking is an additional $100.00 per month
Please email info@prpminc.com to schedule a viewing.
-
Lease Terms
- Minimum 1 year last month's deposit required.
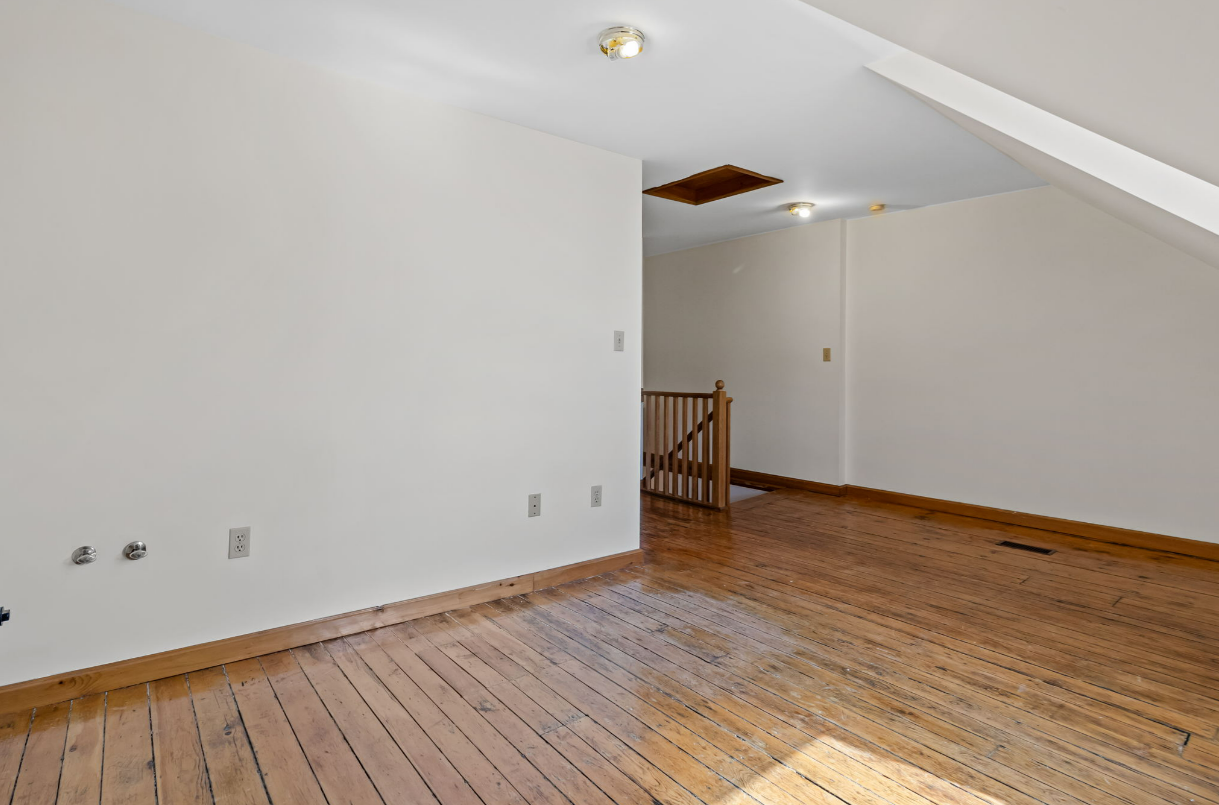
Slide title
Write your caption hereButton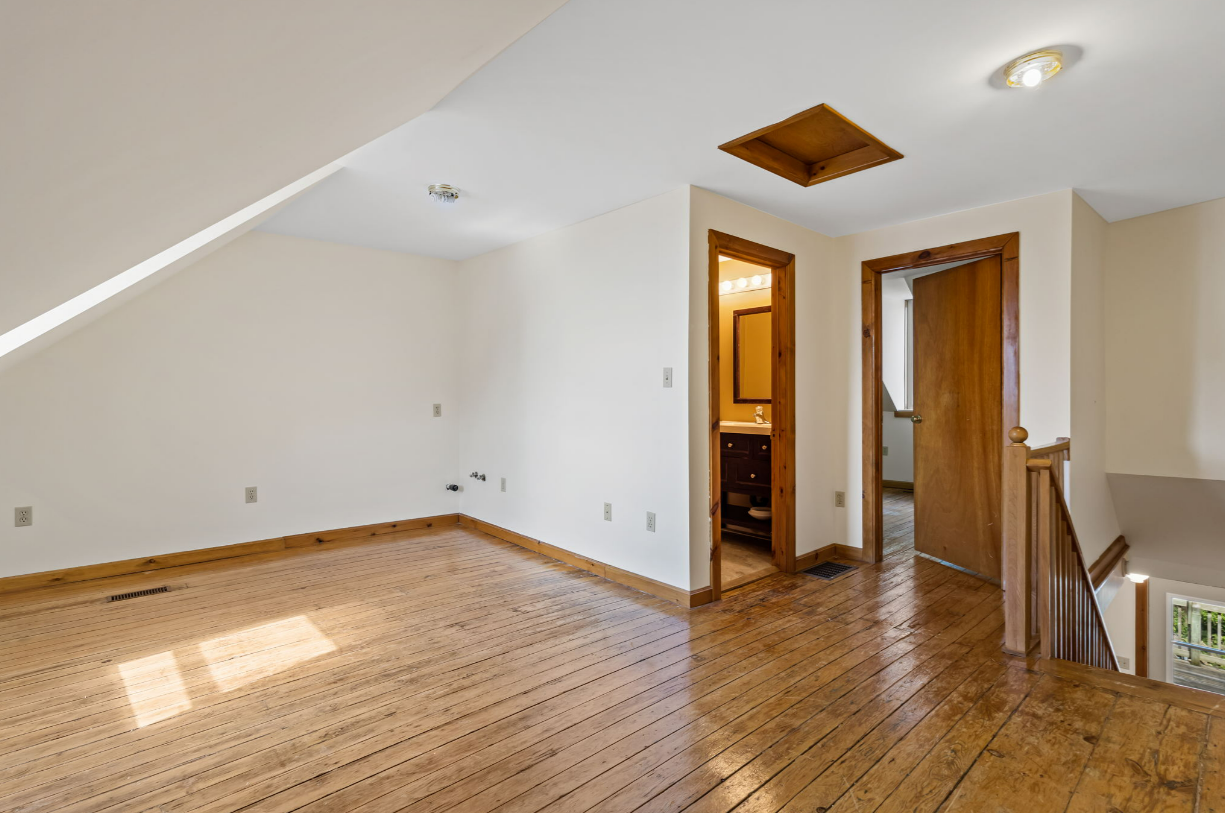
Slide title
Write your caption hereButton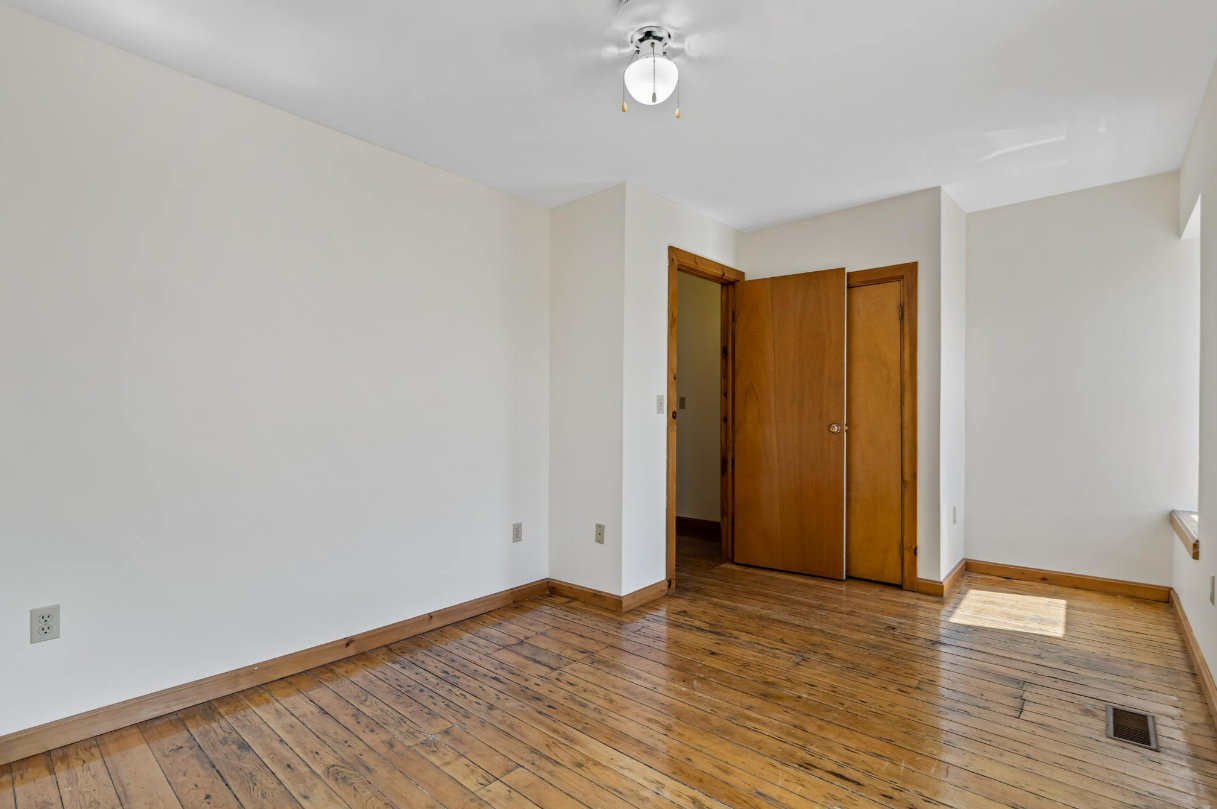
Slide title
Write your caption hereButton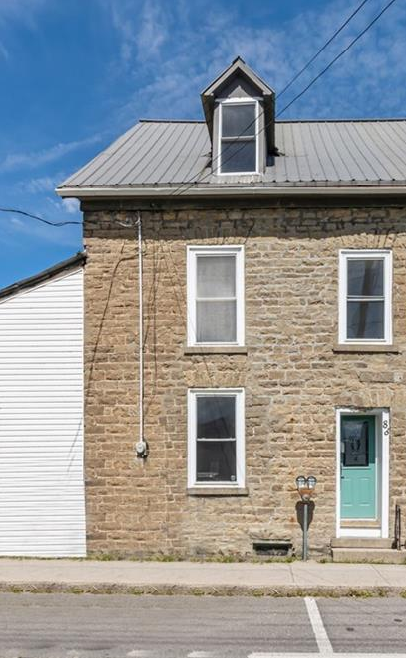
Slide title
Write your caption hereButton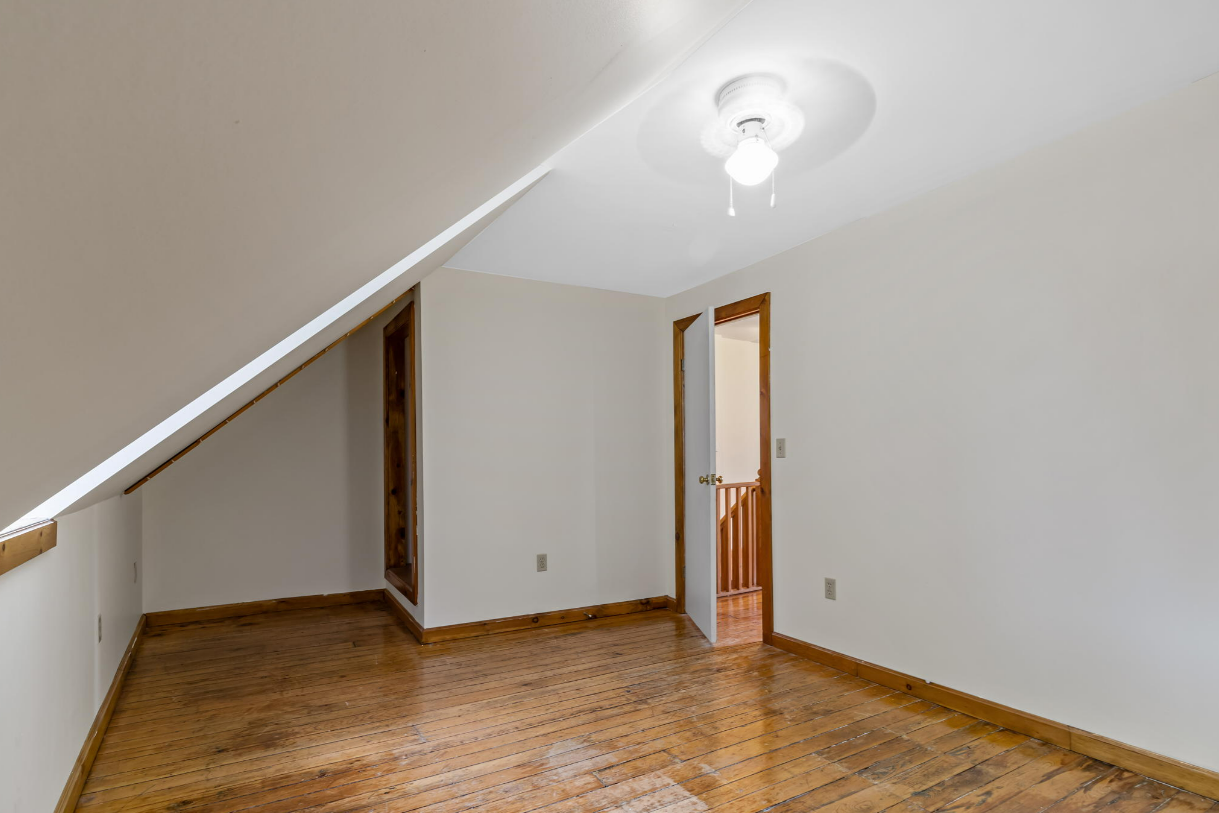
Slide title
Write your caption hereButton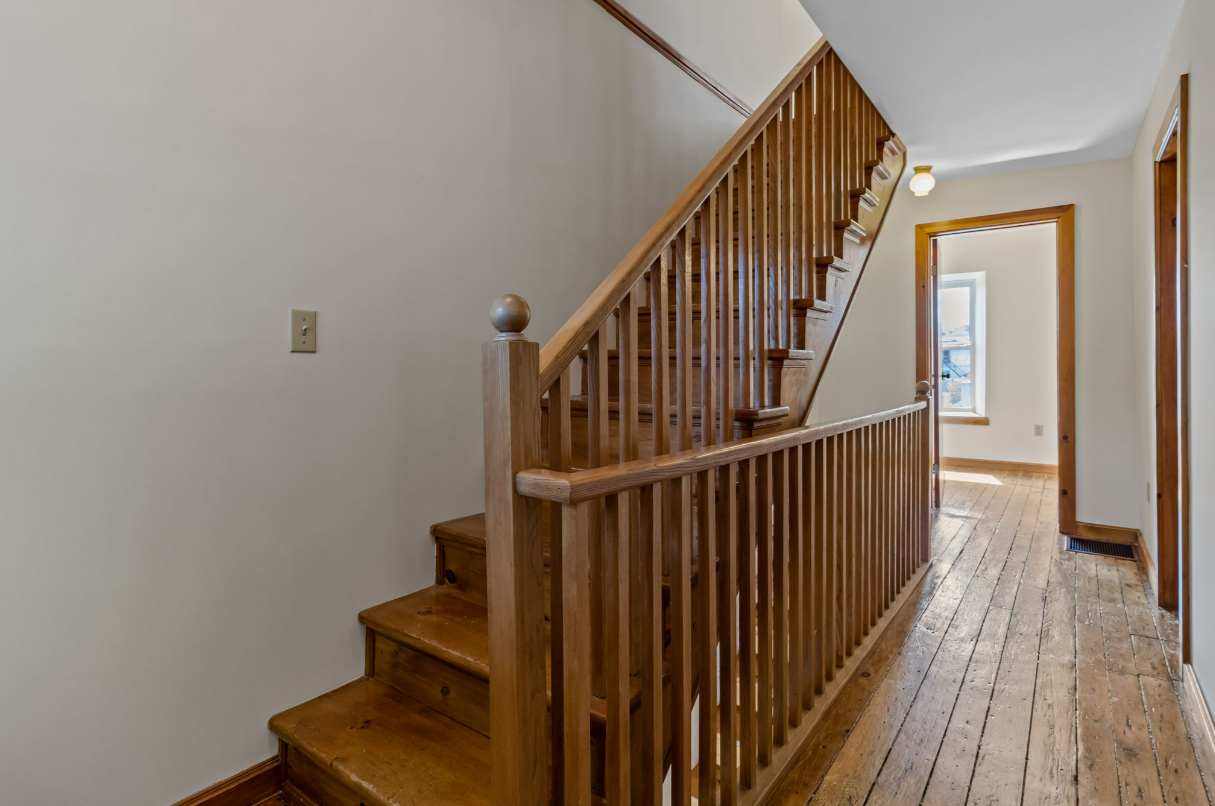
Slide title
Write your caption hereButton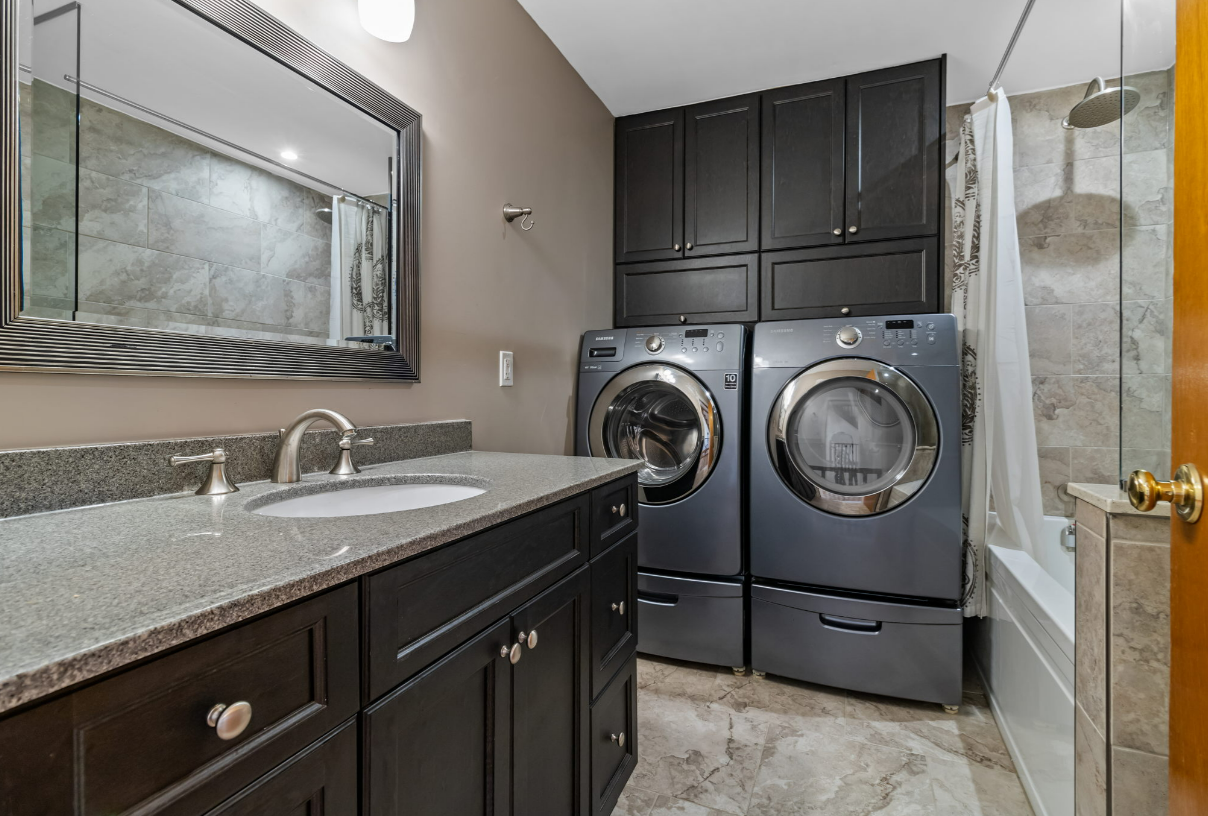
Slide title
Write your caption hereButton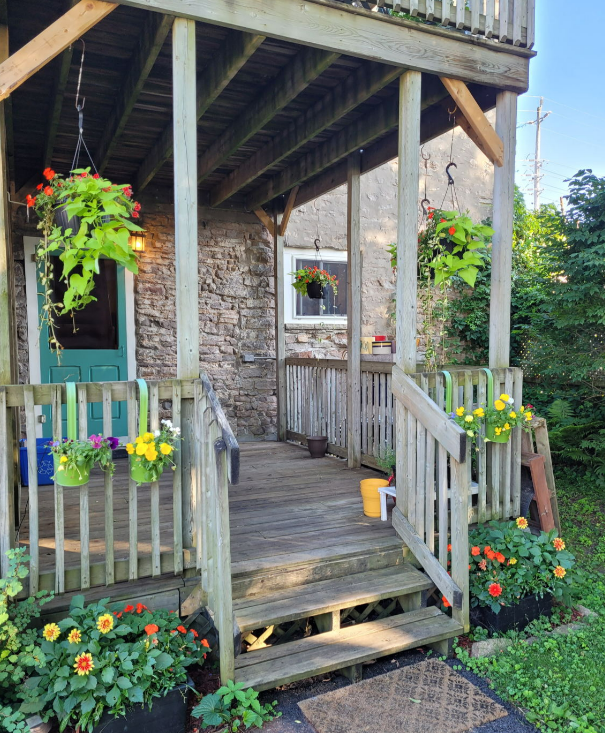
Slide title
Write your caption hereButton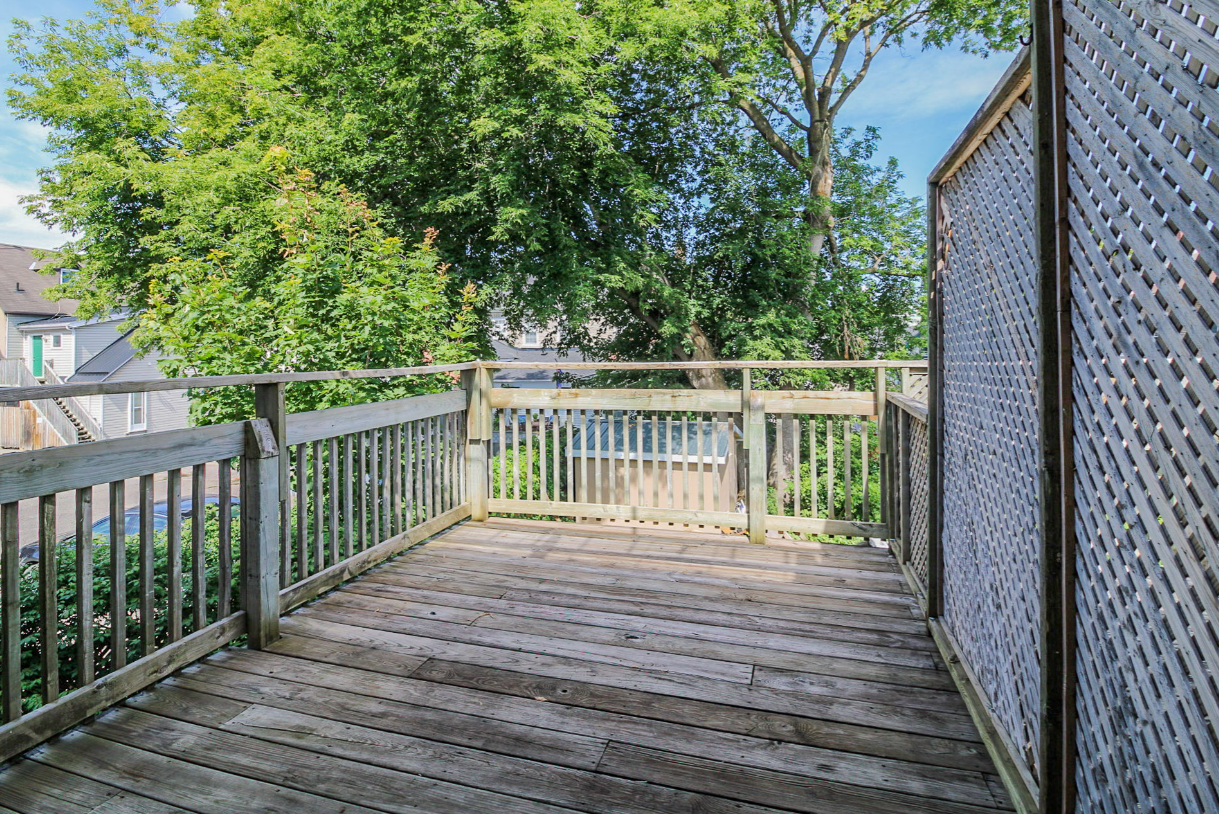
Slide title
Write your caption hereButton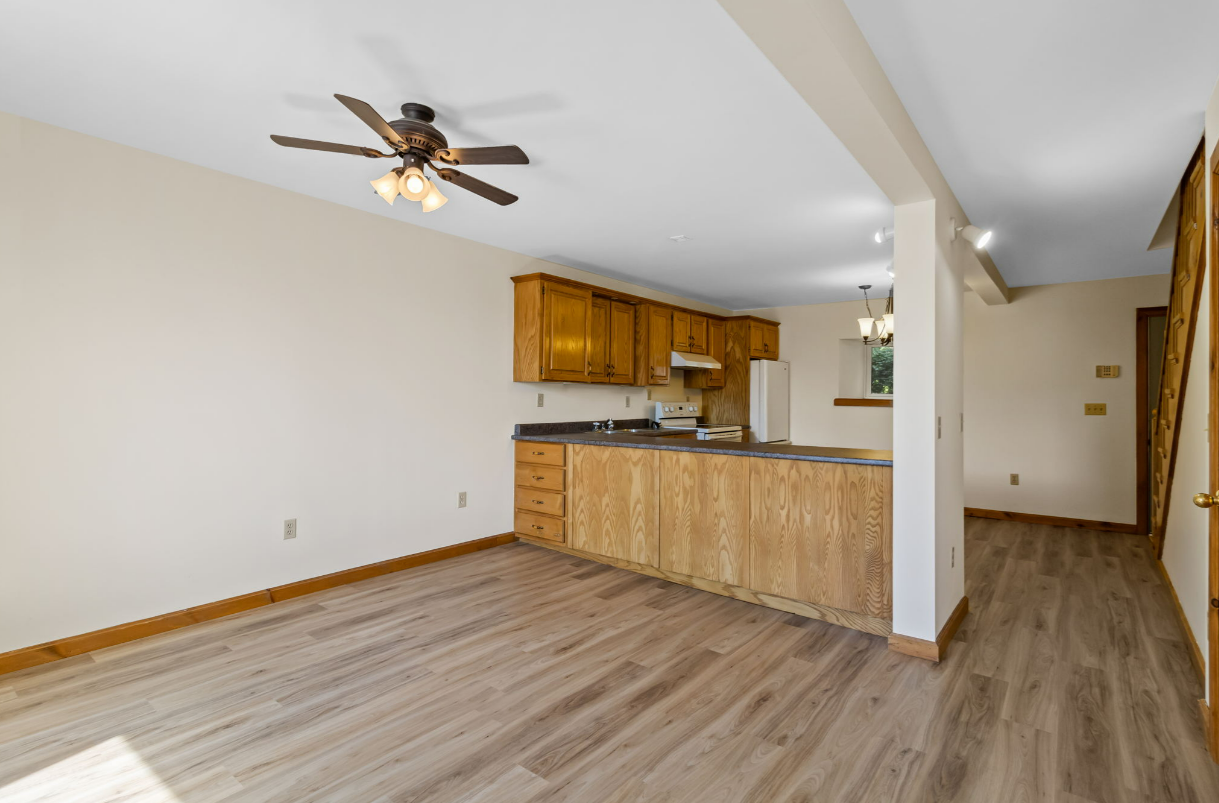
Slide title
Write your caption hereButton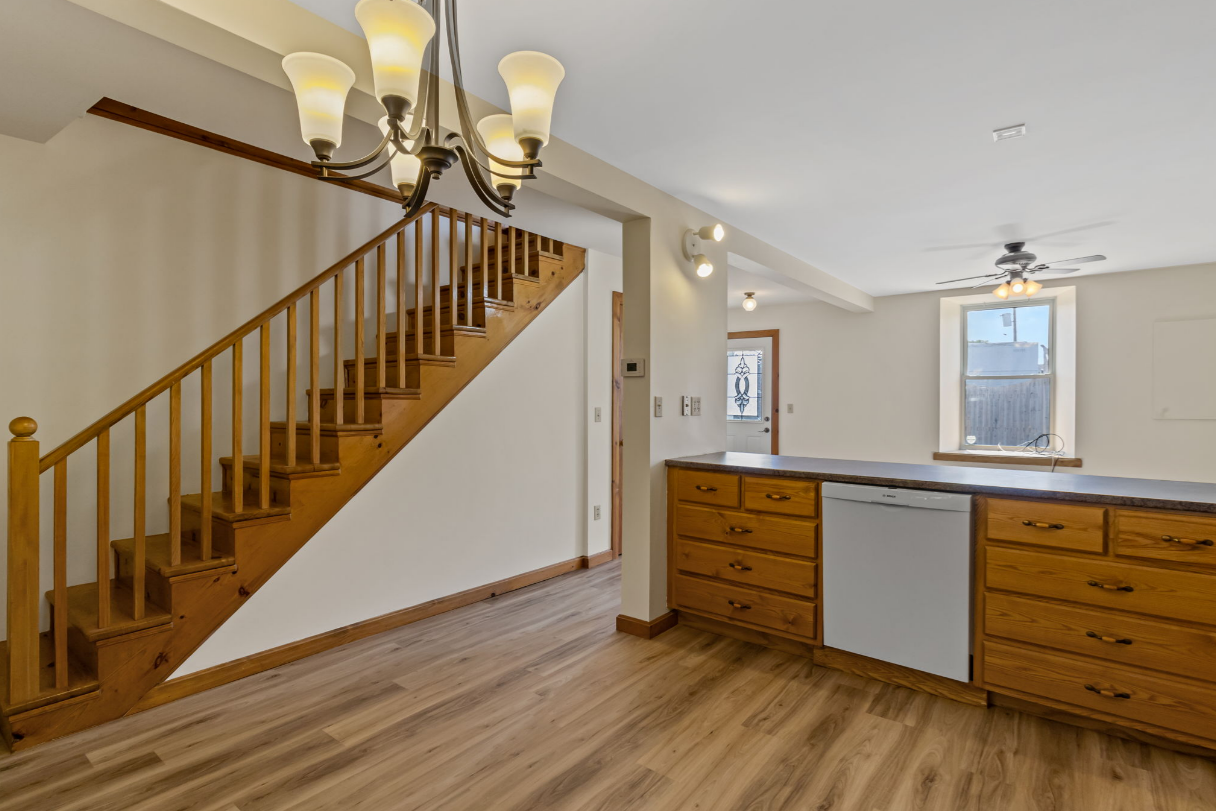
Slide title
Write your caption hereButton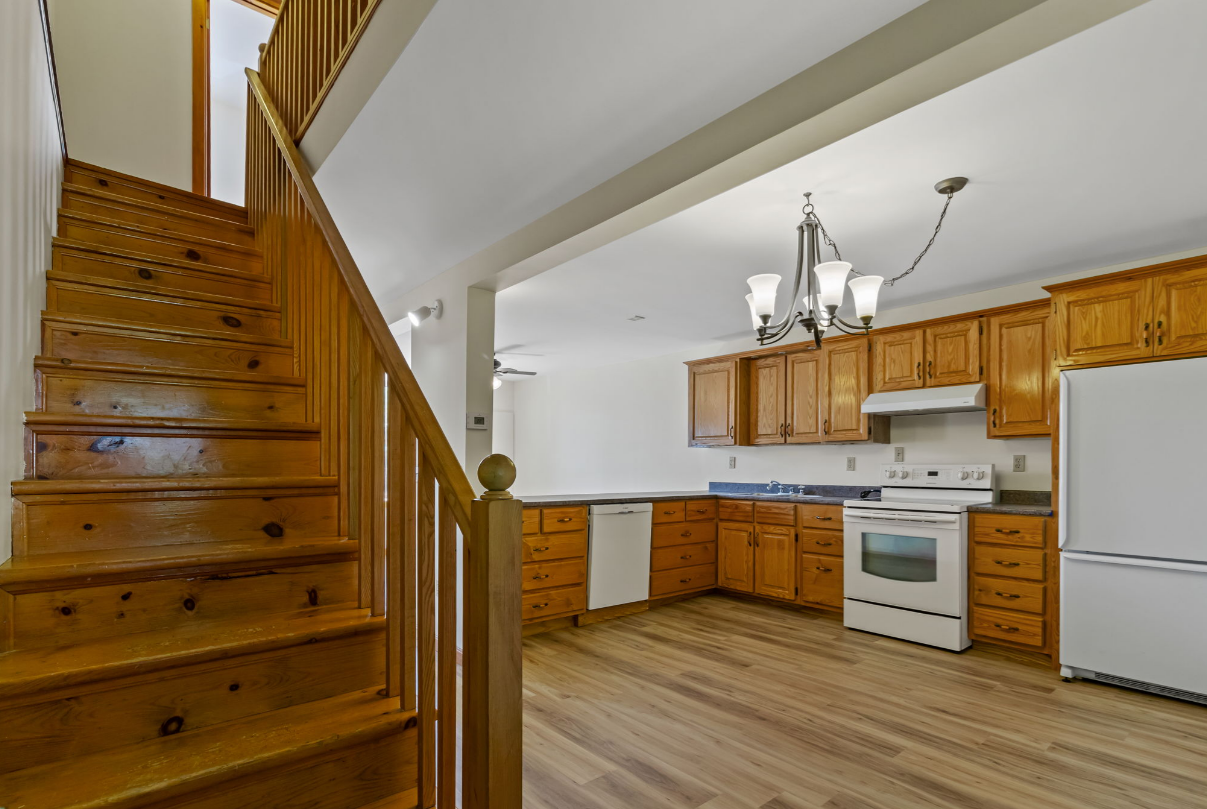
Slide title
Write your caption hereButton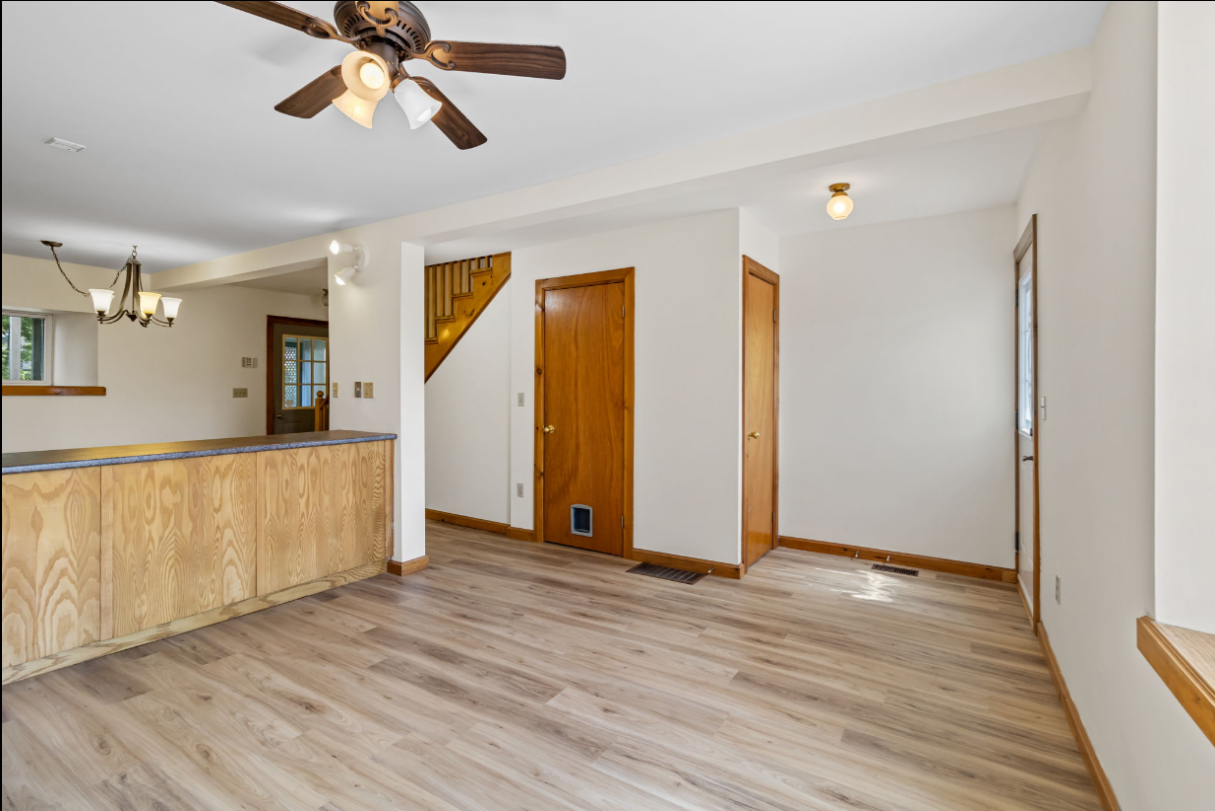
Slide title
Write your caption hereButton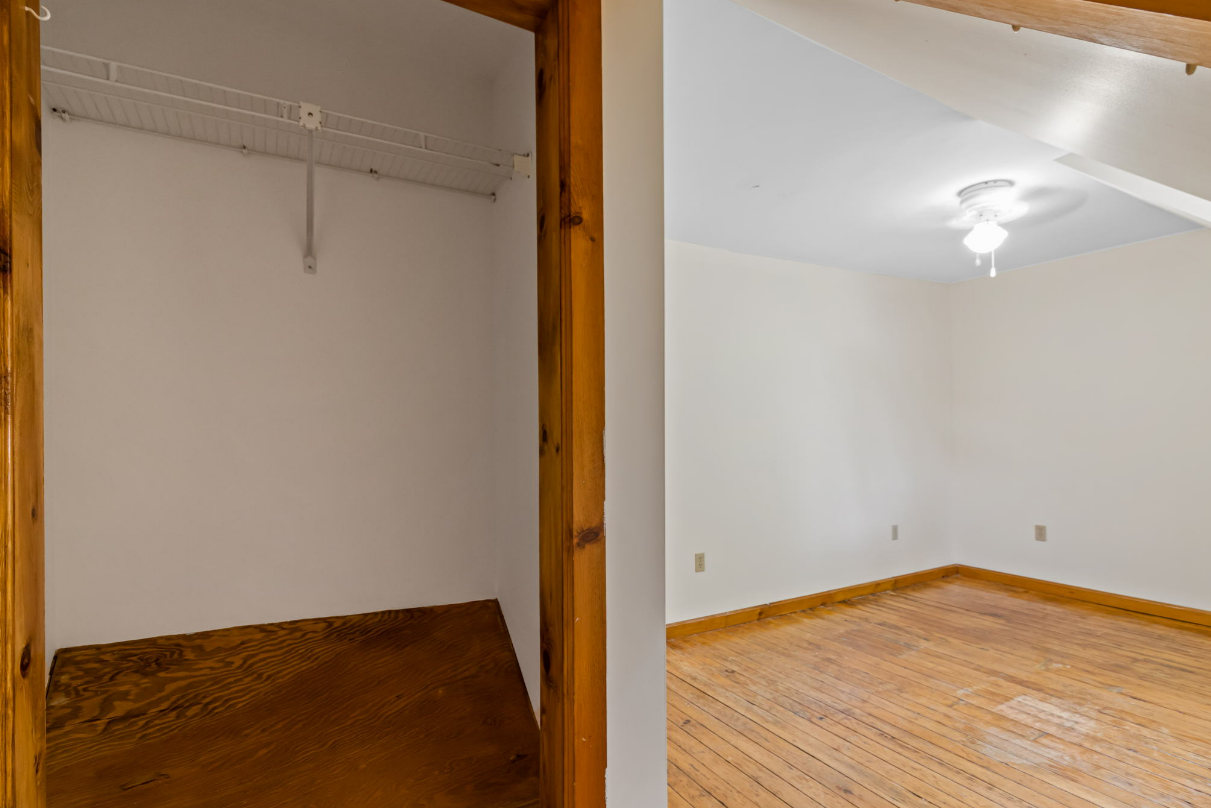
Slide title
Write your caption hereButton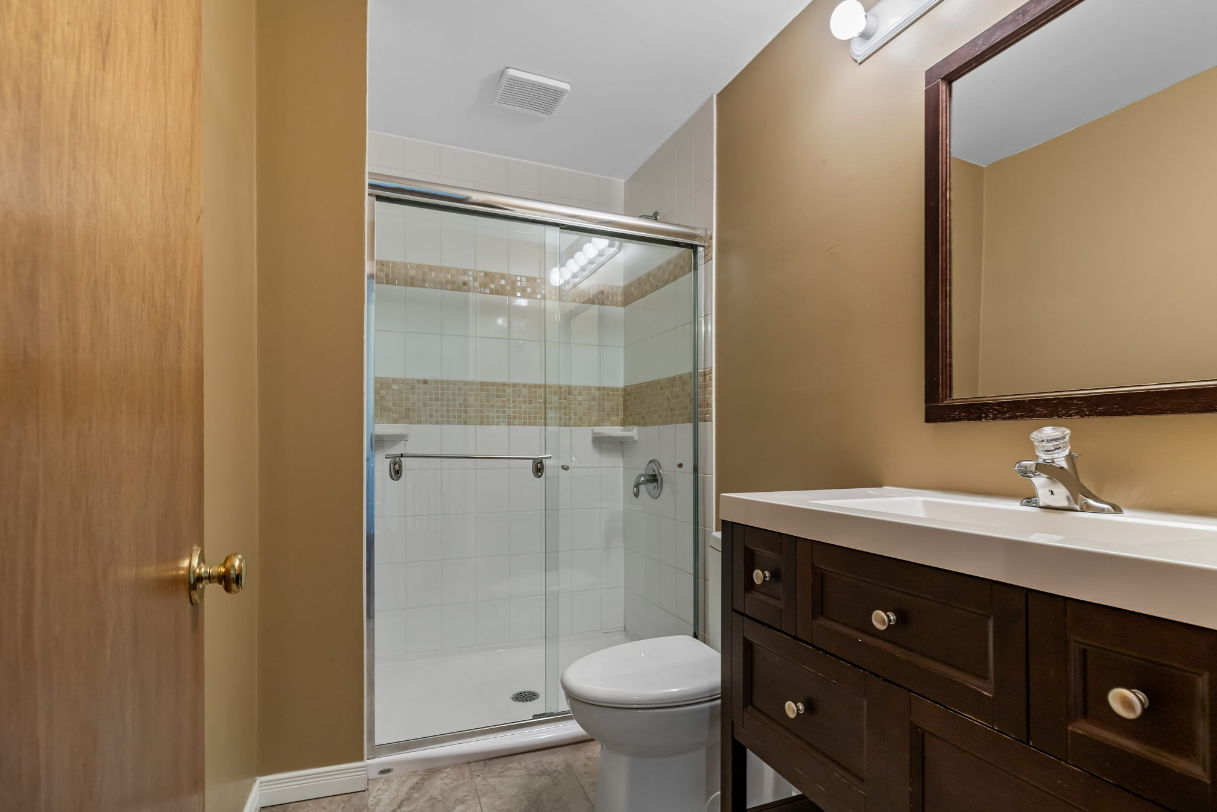
Slide title
Write your caption hereButton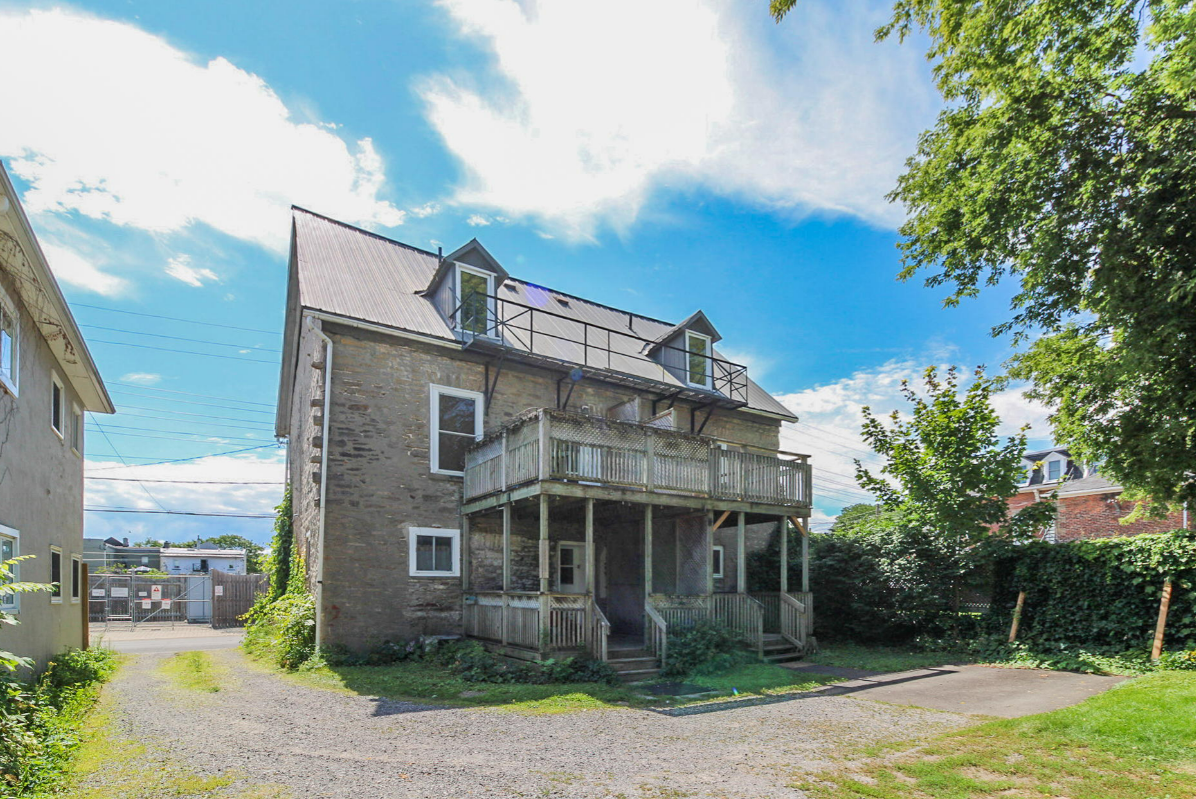
Slide title
Write your caption hereButton
88 George Street - Brockville
Price: $2700 + utilities
3 Bedroom, + loft 2 full Bathroom, Available NOW
-
Rental Description
Welcome to this stunning 3-bedroom + loft , 2-bathroom gem nestled, in a historic and vibrant downtown Brockville. Step into an original stone dwelling that has been thoughtfully renovated to blend modern comforts with timeless charm.
With 1,500 square feet of beautifully appointed living space, this home offers plenty of room for relaxation and entertainment. Offering private outdoor space for the perfect back yard get away.
Each bedroom is spacious and inviting, providing a perfect retreat at the end of the day. The rental is priced at $2,700 per month, plus utilities.
Don’t miss the opportunity to live in a unique property that showcases outstanding improvements while retaining its historic character. Schedule a viewing today to experience all this remarkable home has to offer!
-
Lease Terms
- Minimum 1 year last month's deposit required.
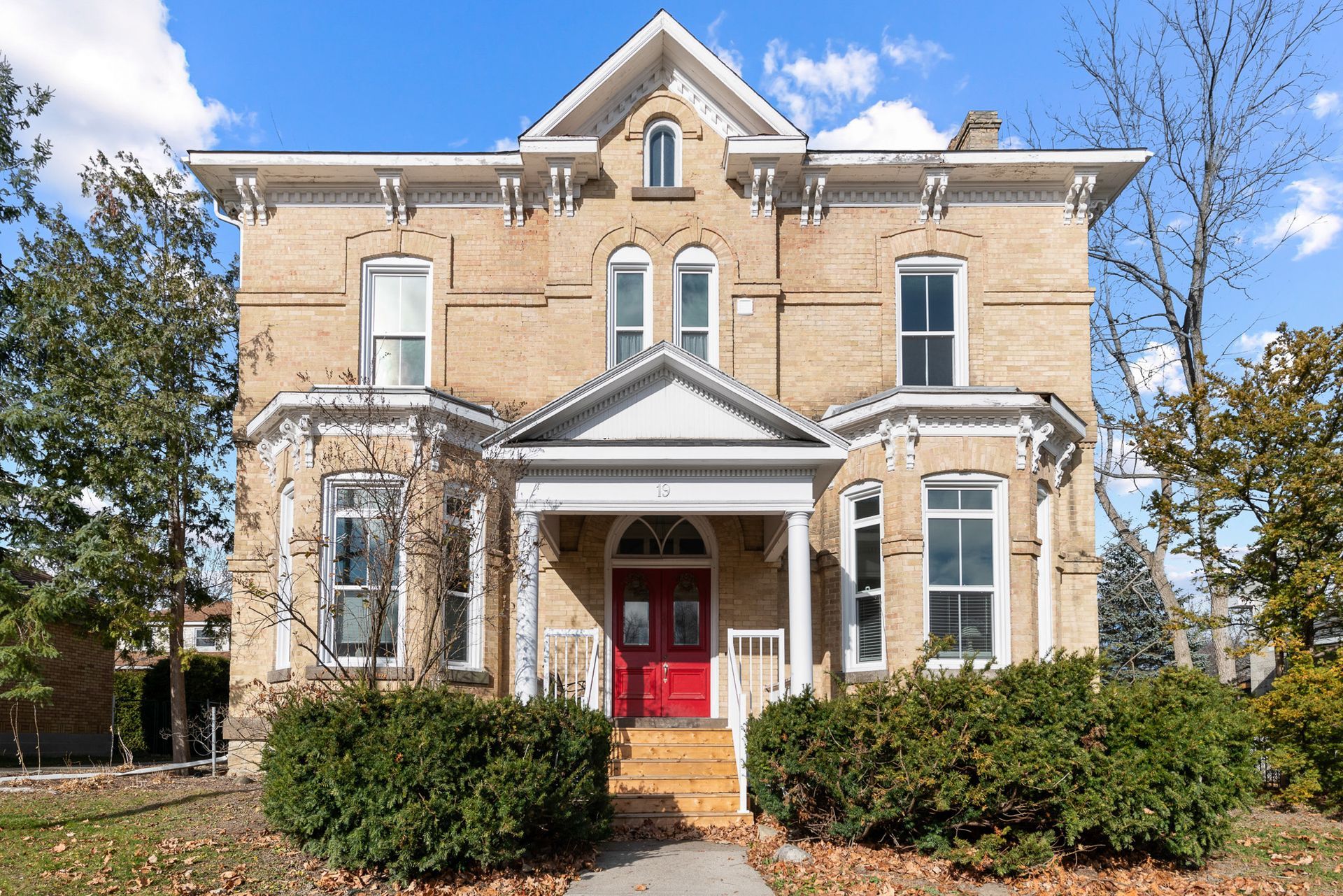
Slide title
Write your caption hereButton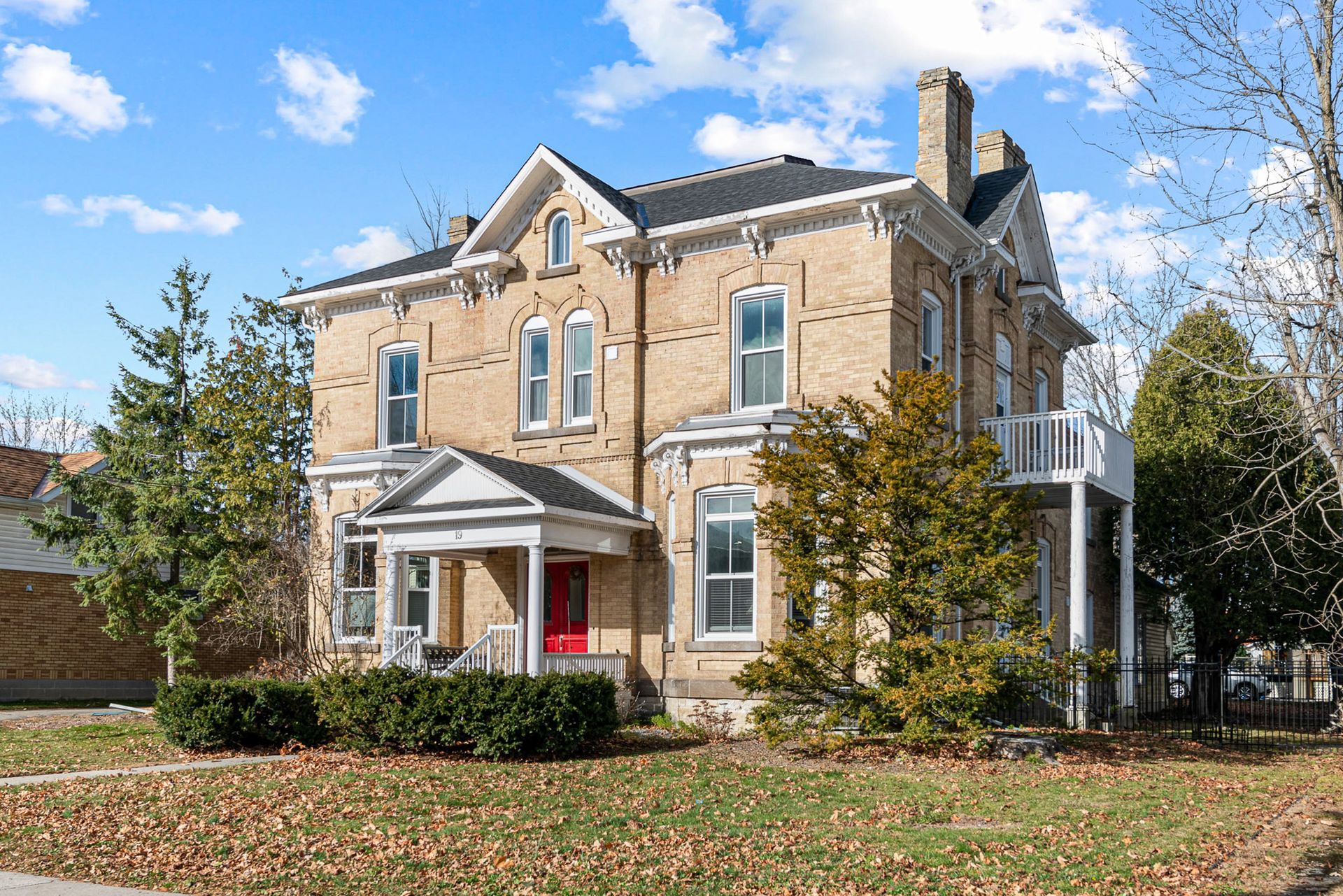
Slide title
Write your caption hereButton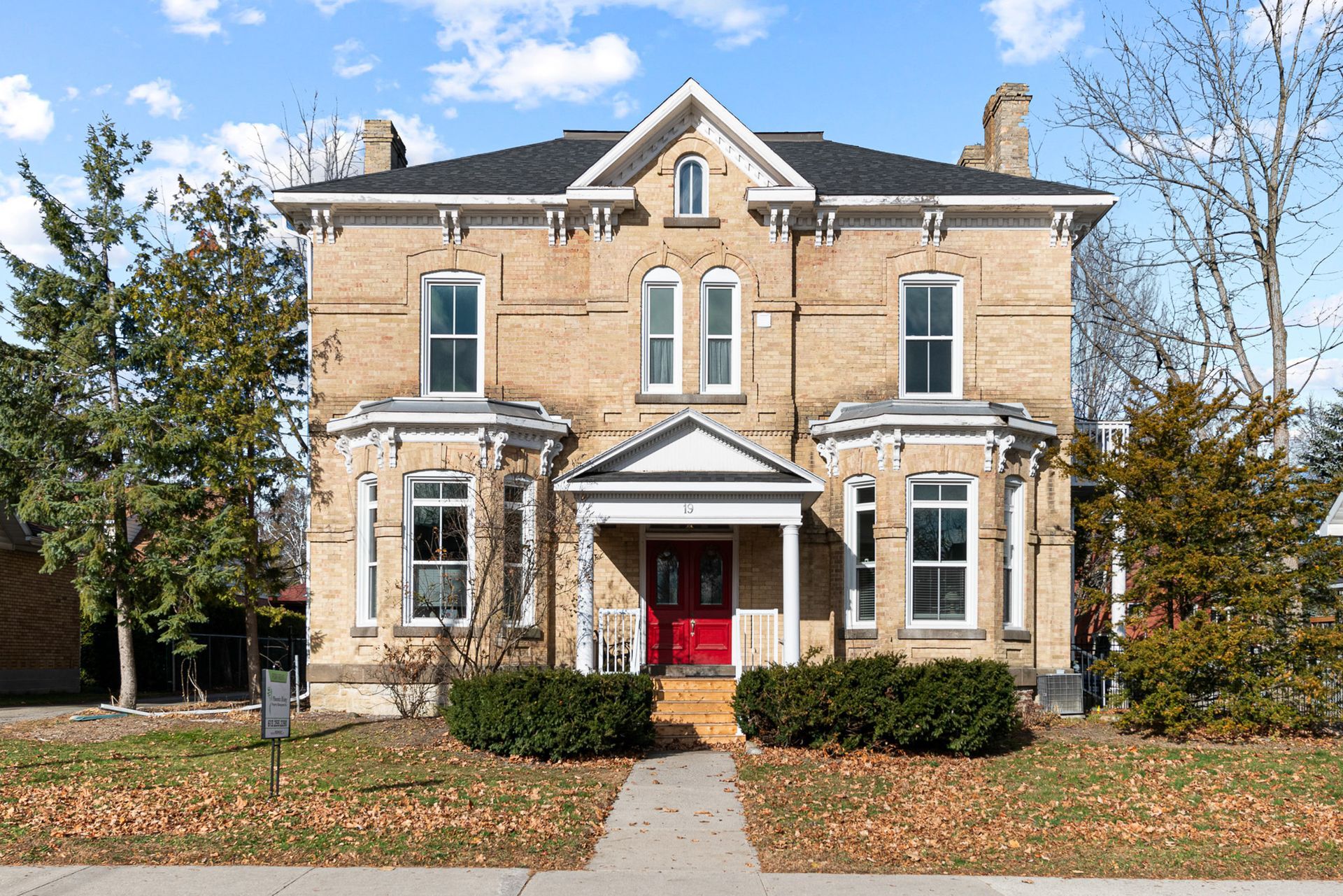
Slide title
Write your caption hereButton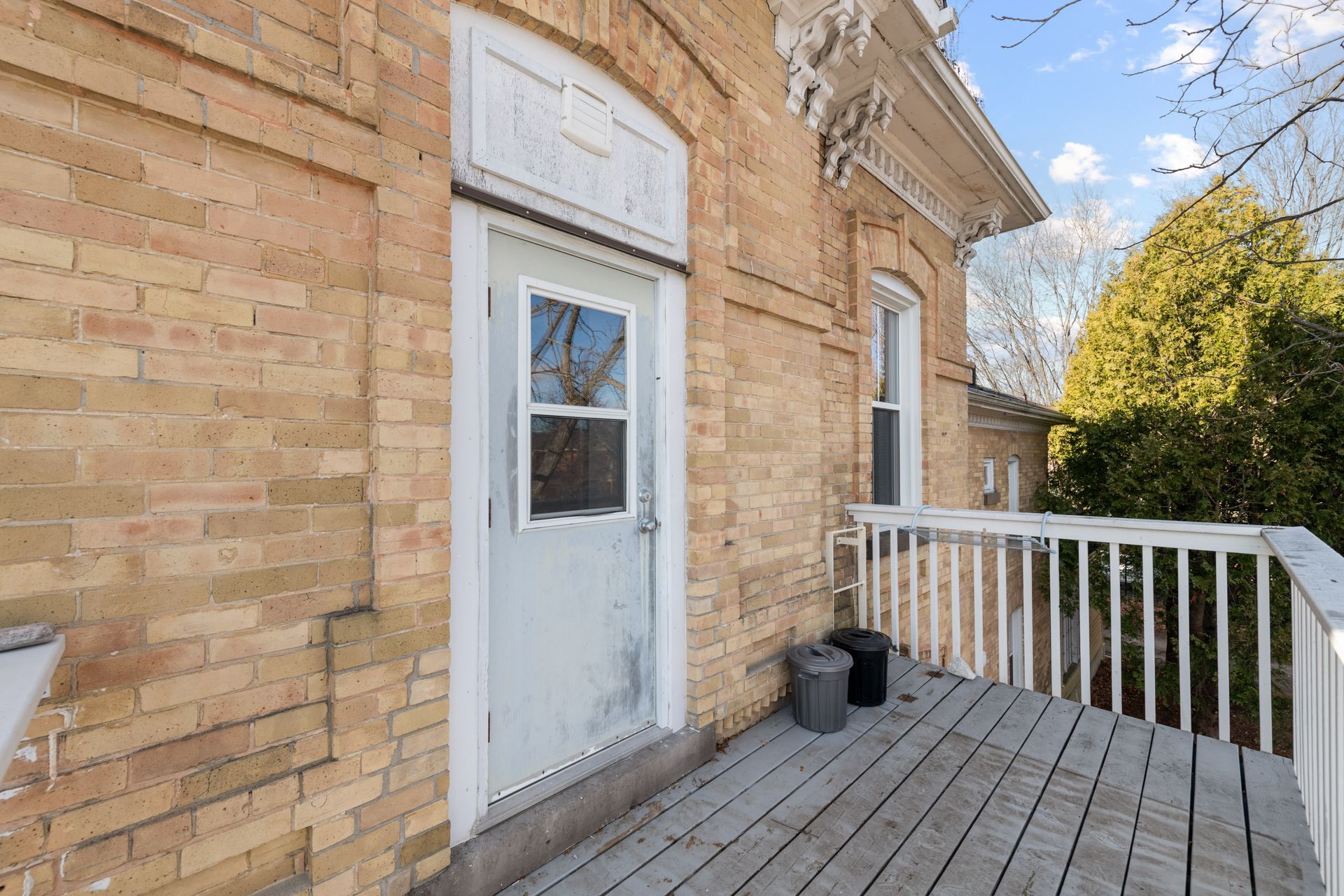
Slide title
Write your caption hereButton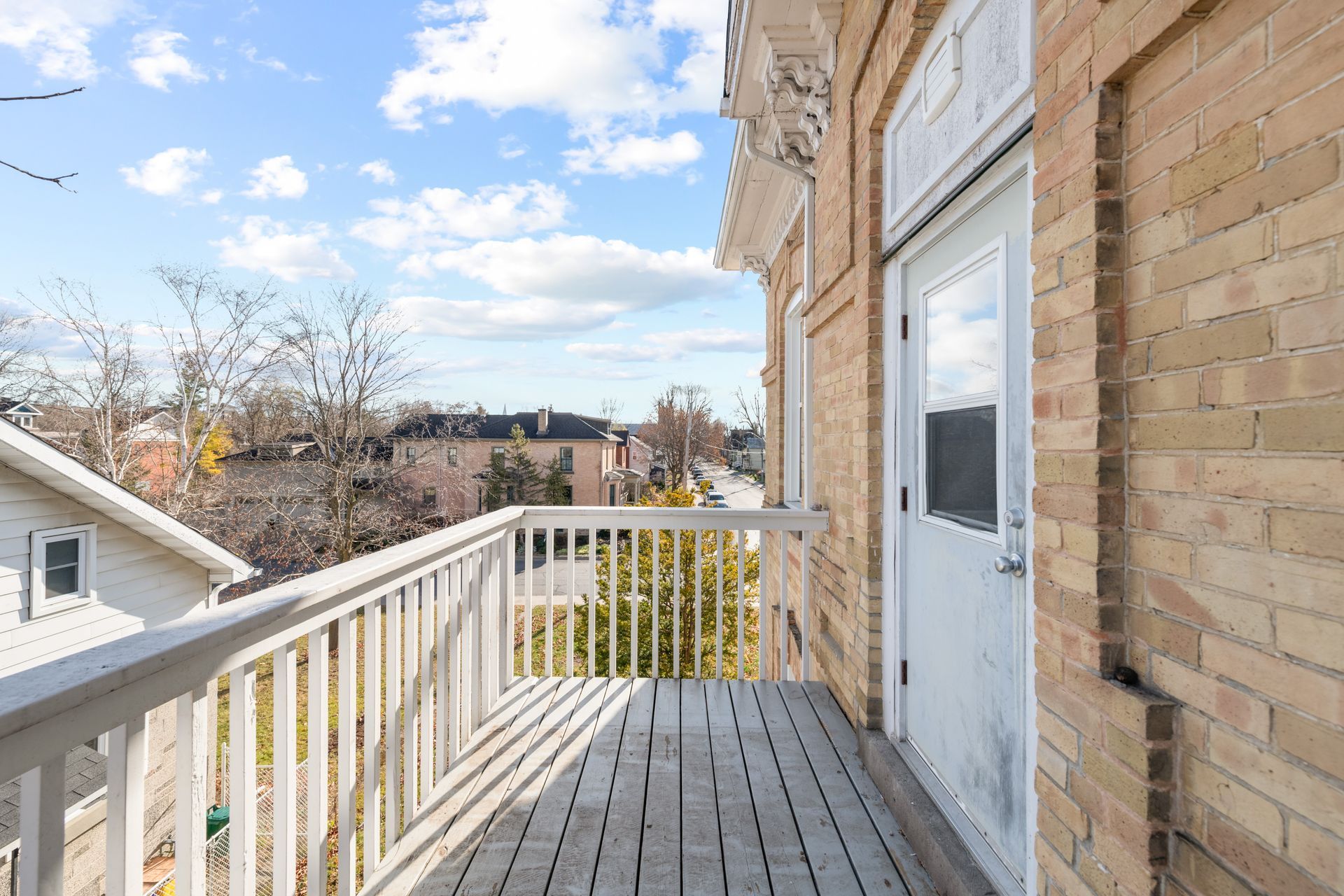
Slide title
Write your caption hereButton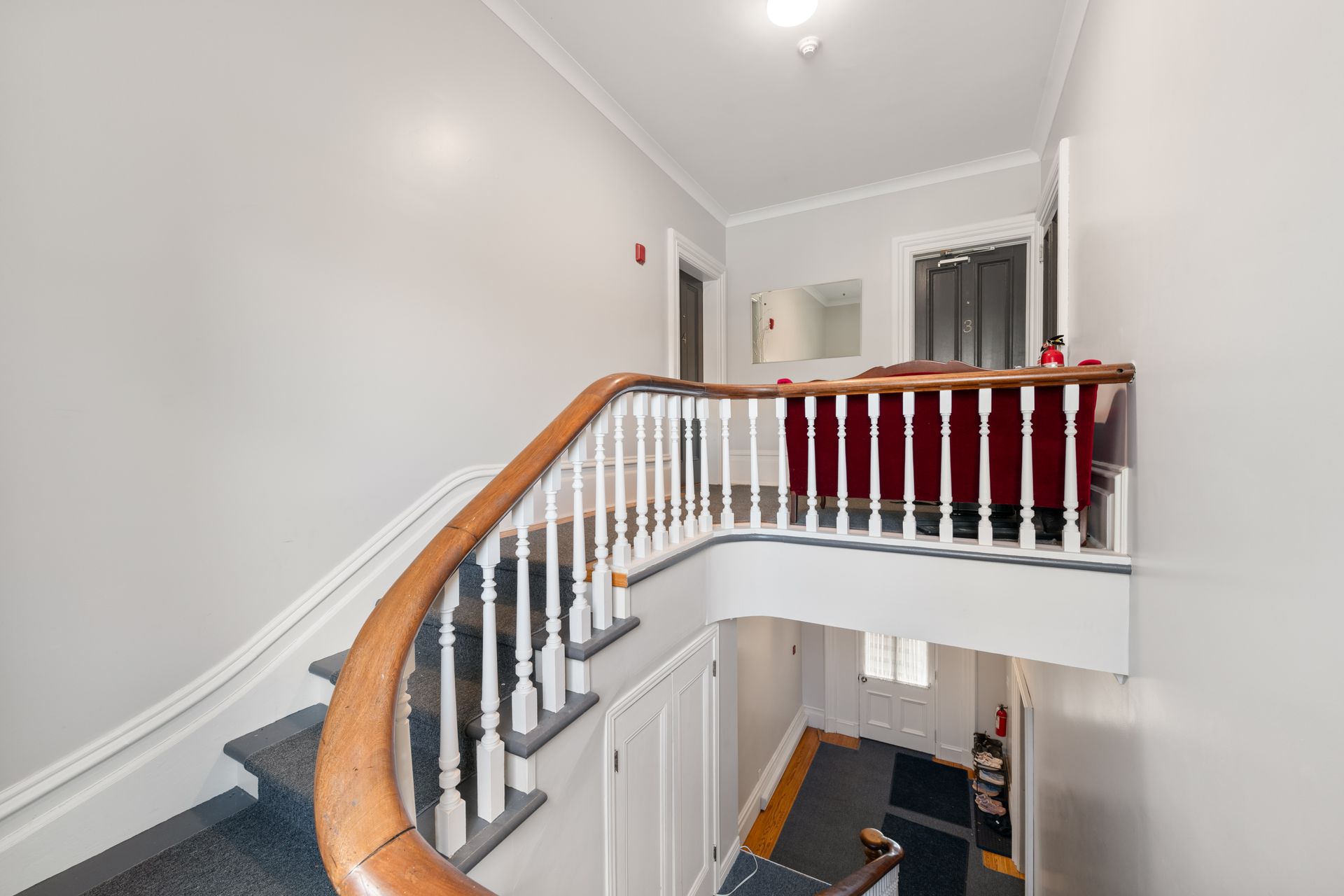
Slide title
Write your caption hereButton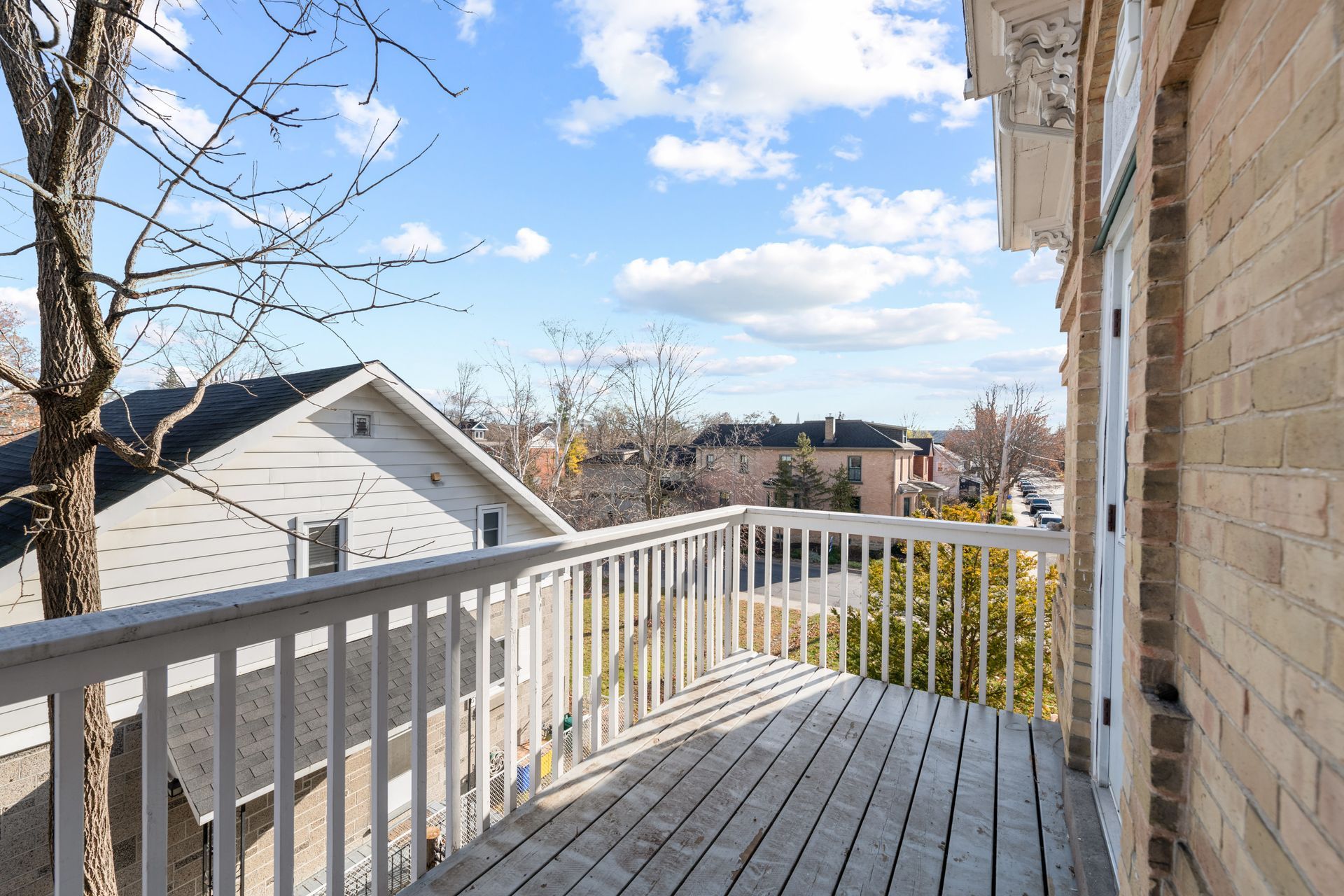
Slide title
Write your caption hereButton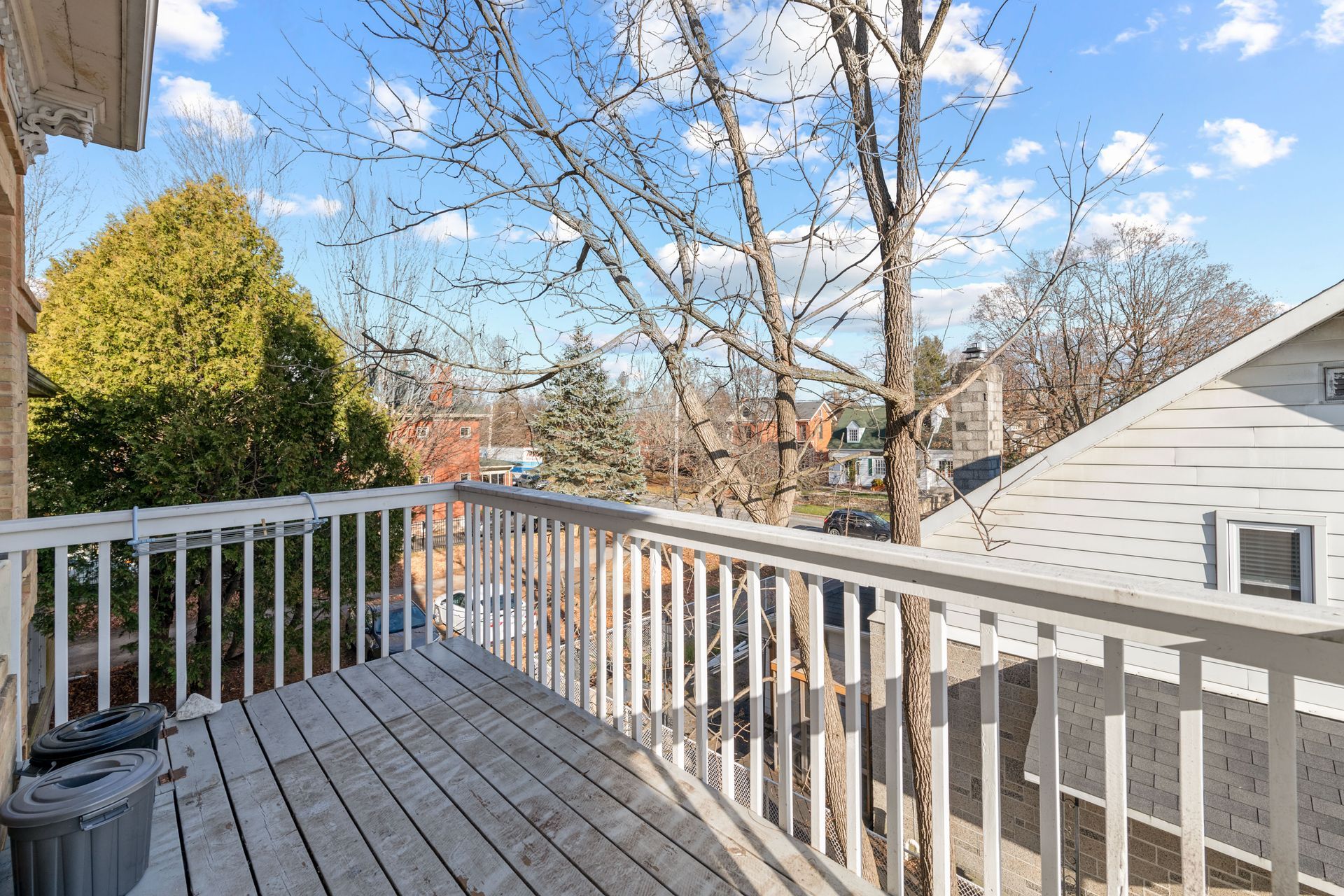
Slide title
Write your caption hereButton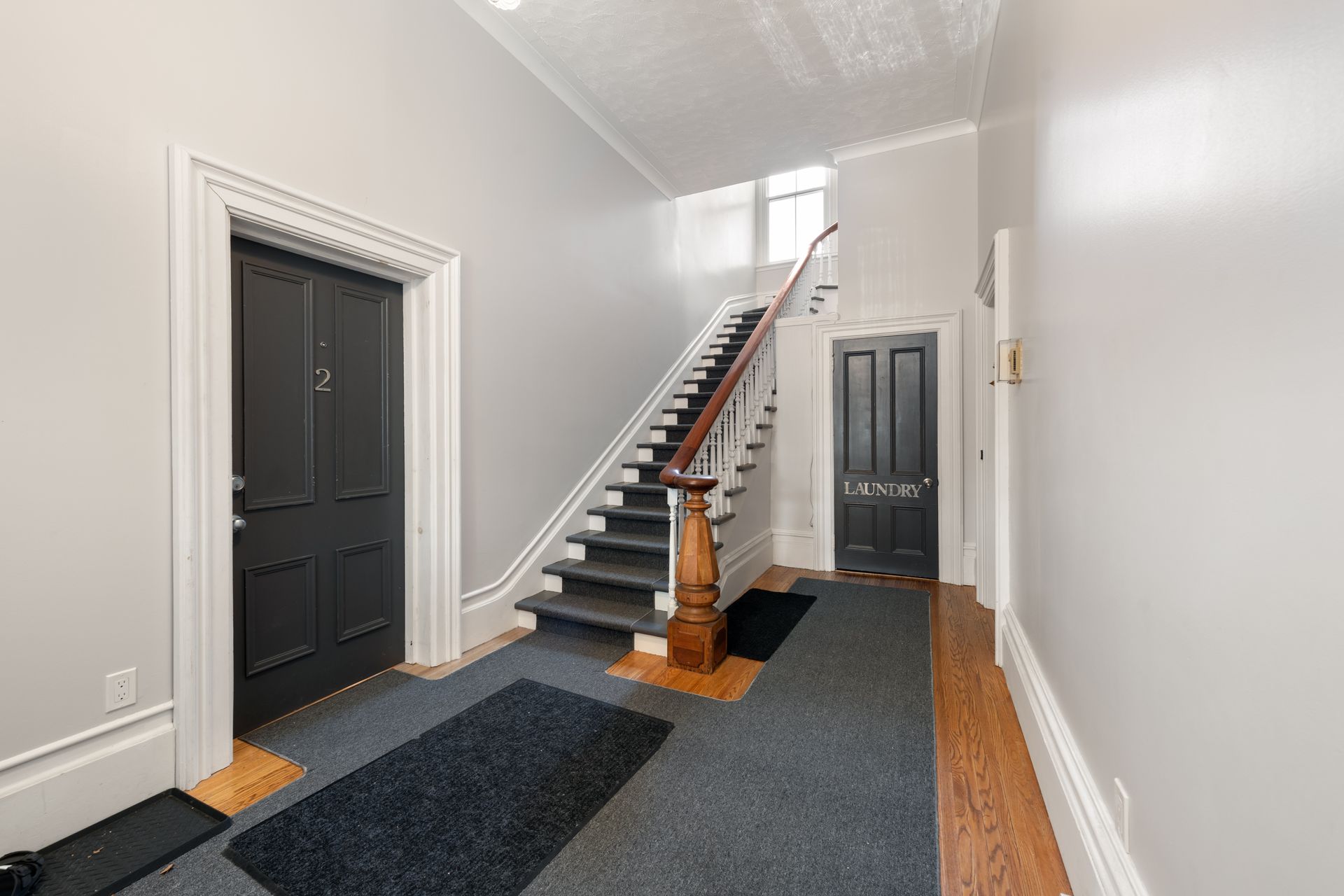
Slide title
Write your caption hereButton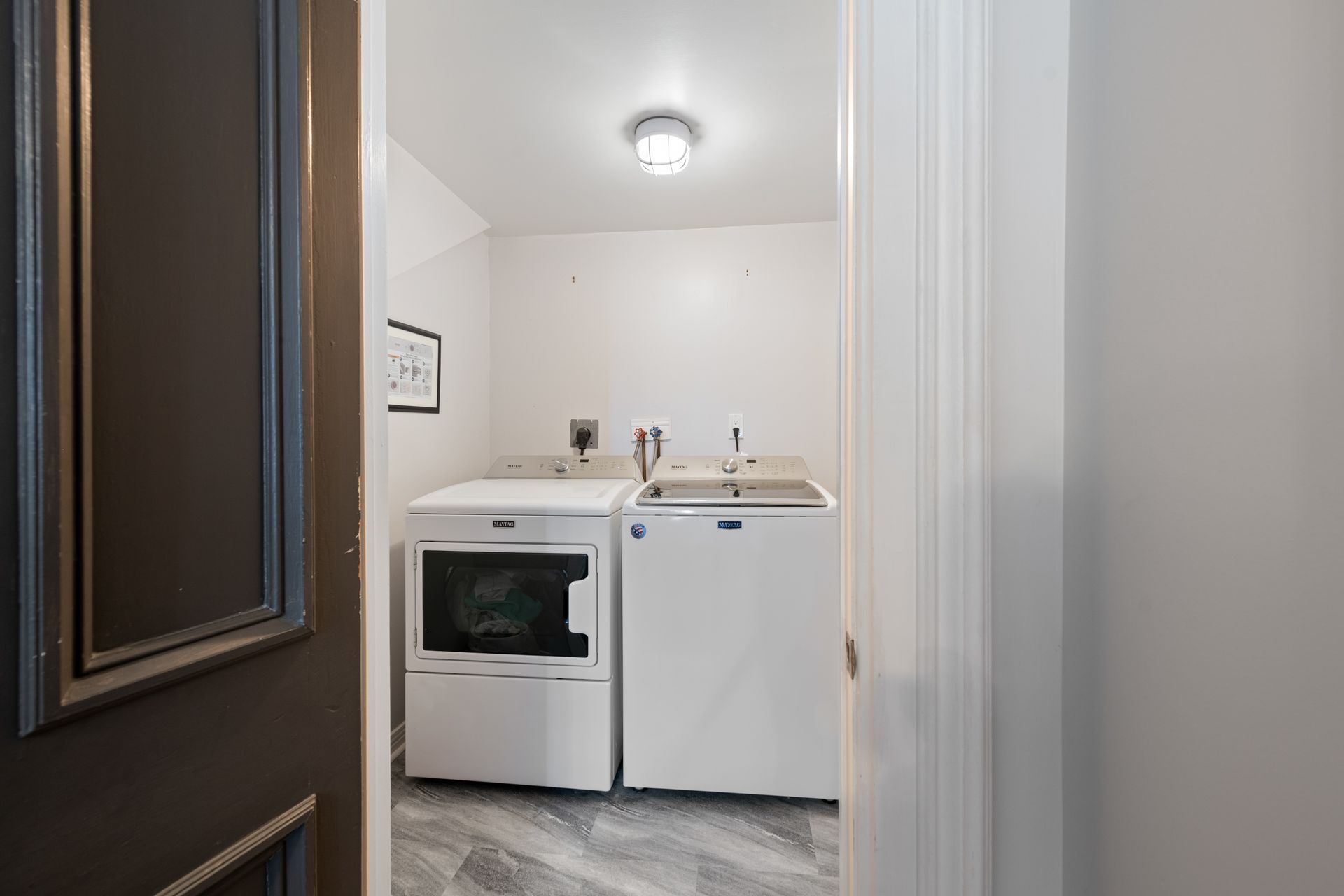
Slide title
Write your caption hereButton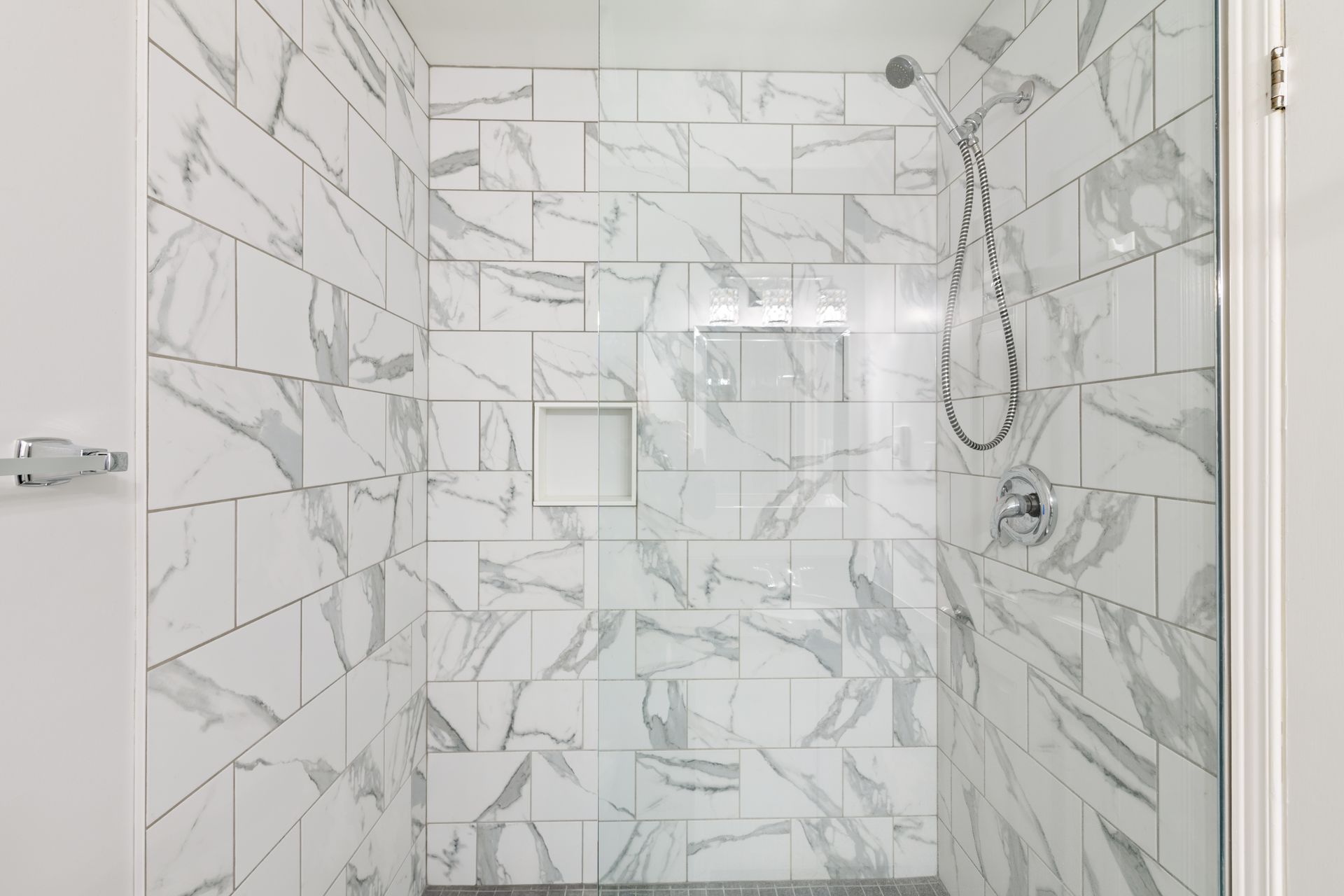
Slide title
Write your caption hereButton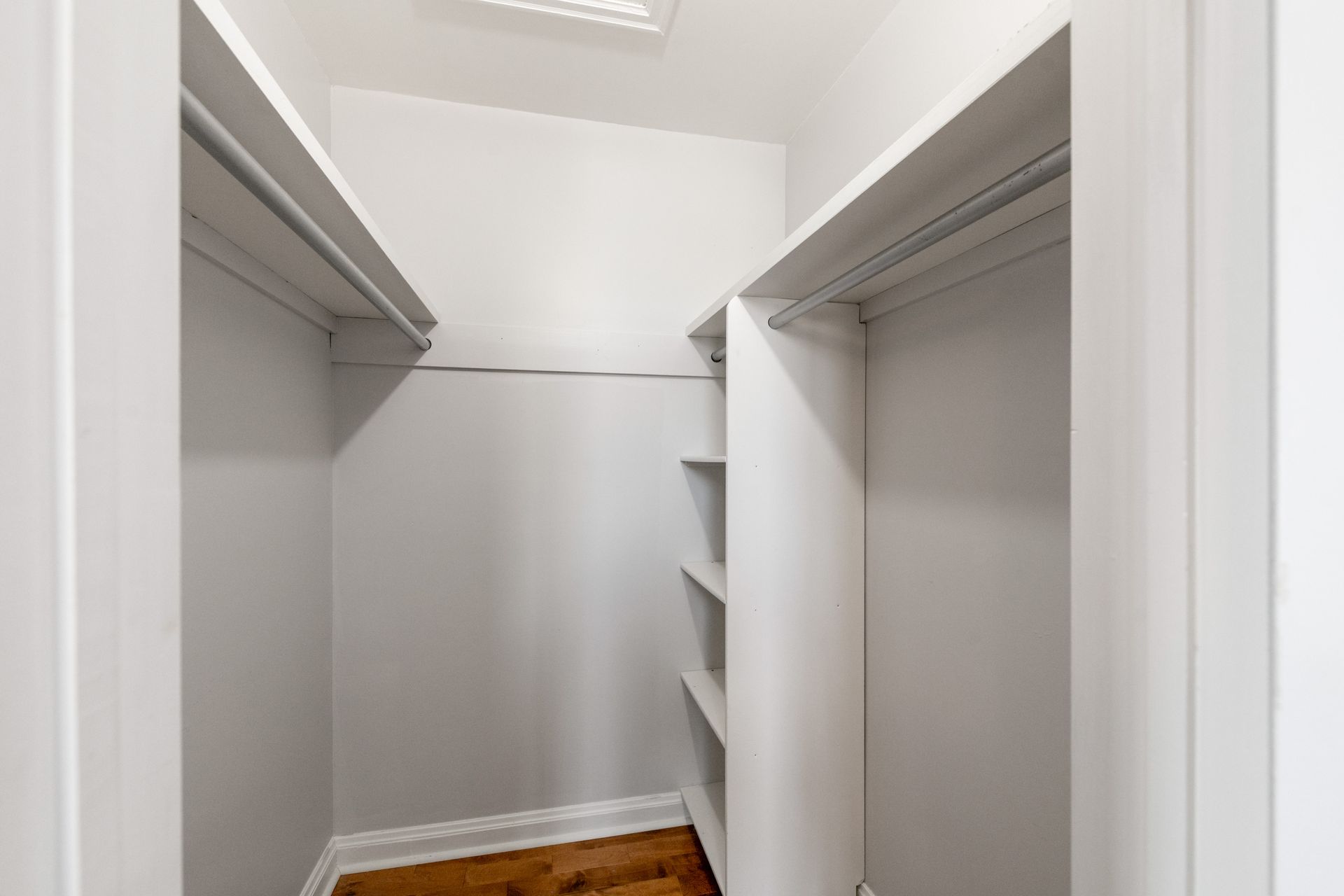
Slide title
Write your caption hereButton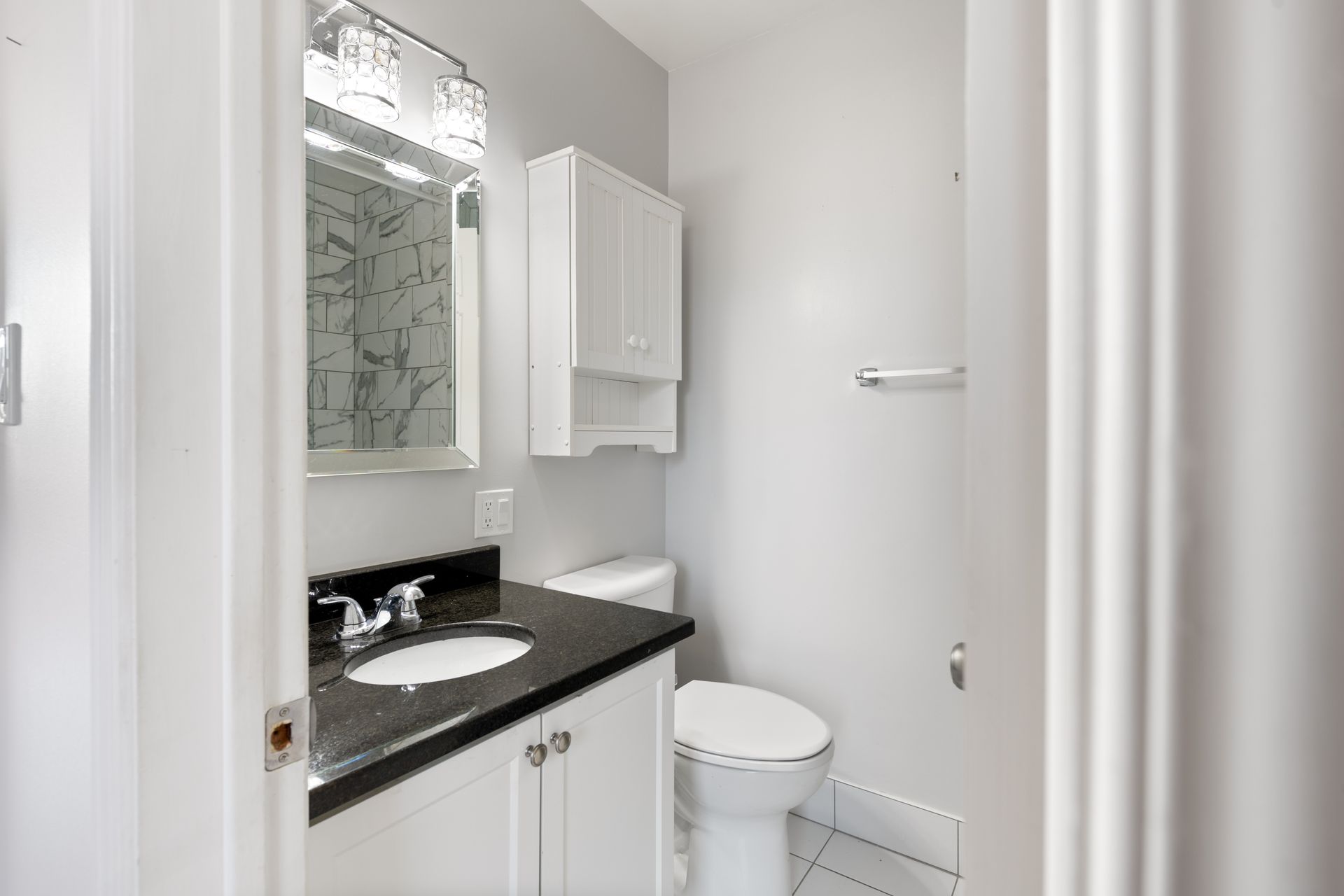
Slide title
Write your caption hereButton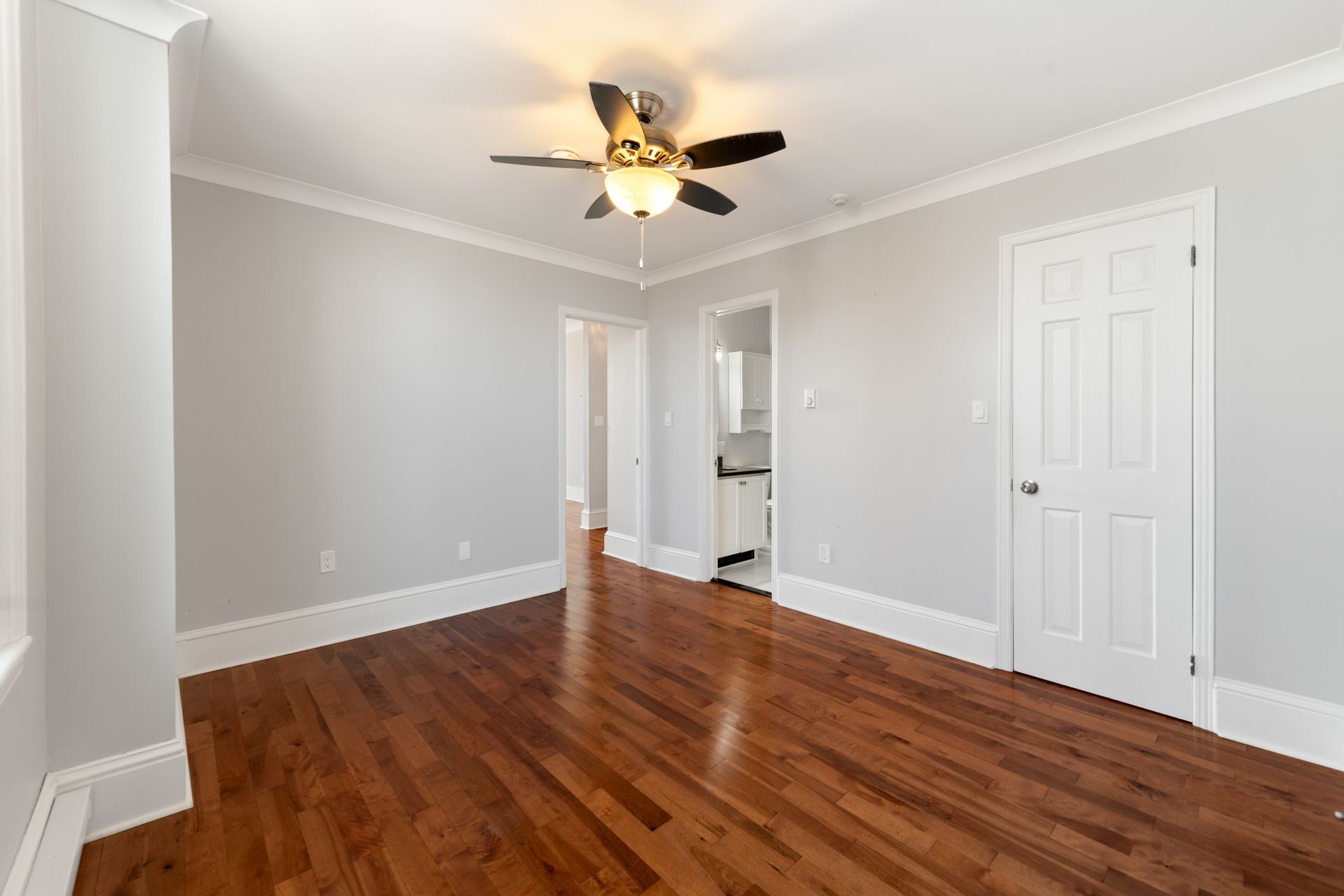
Slide title
Write your caption hereButton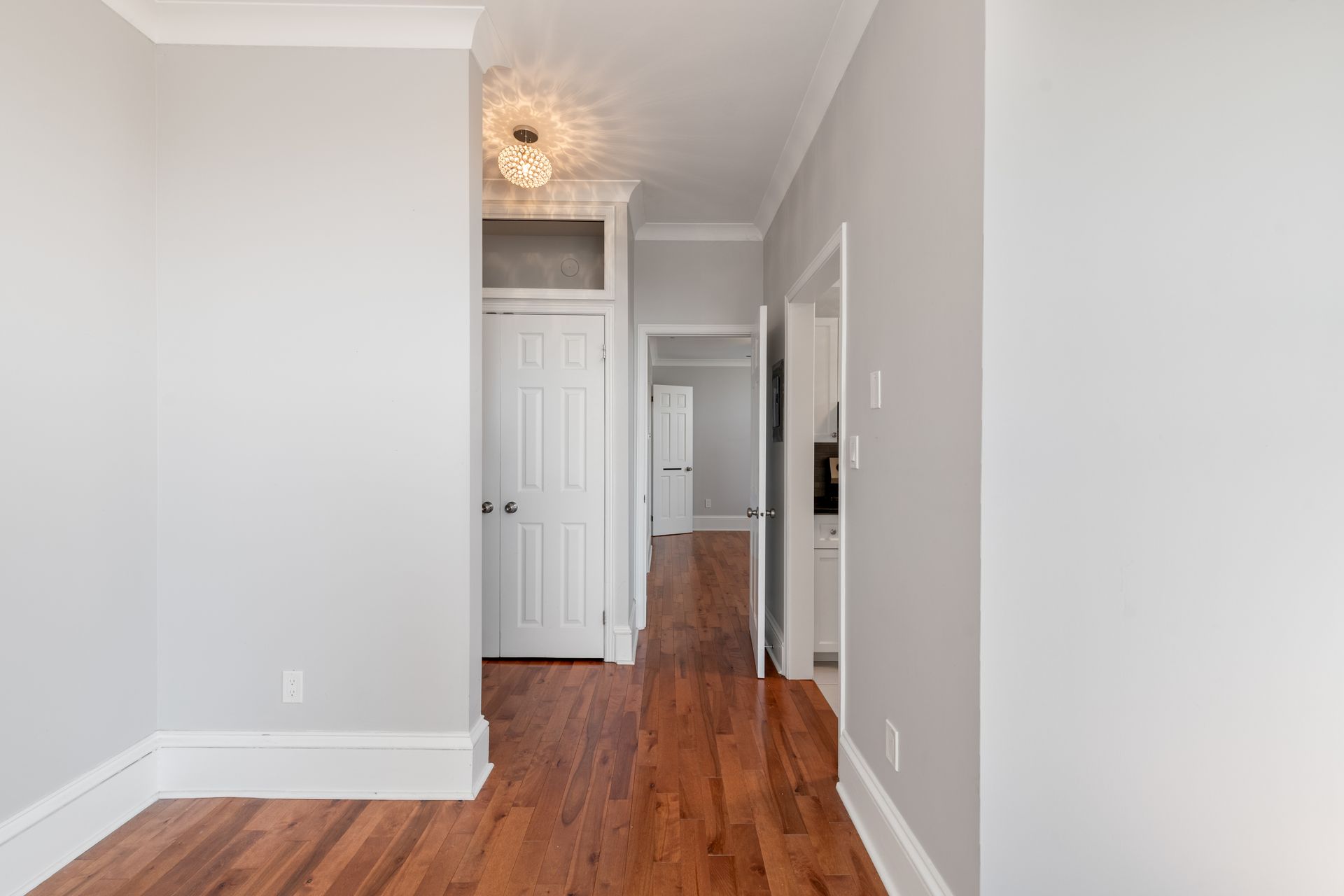
Slide title
Write your caption hereButton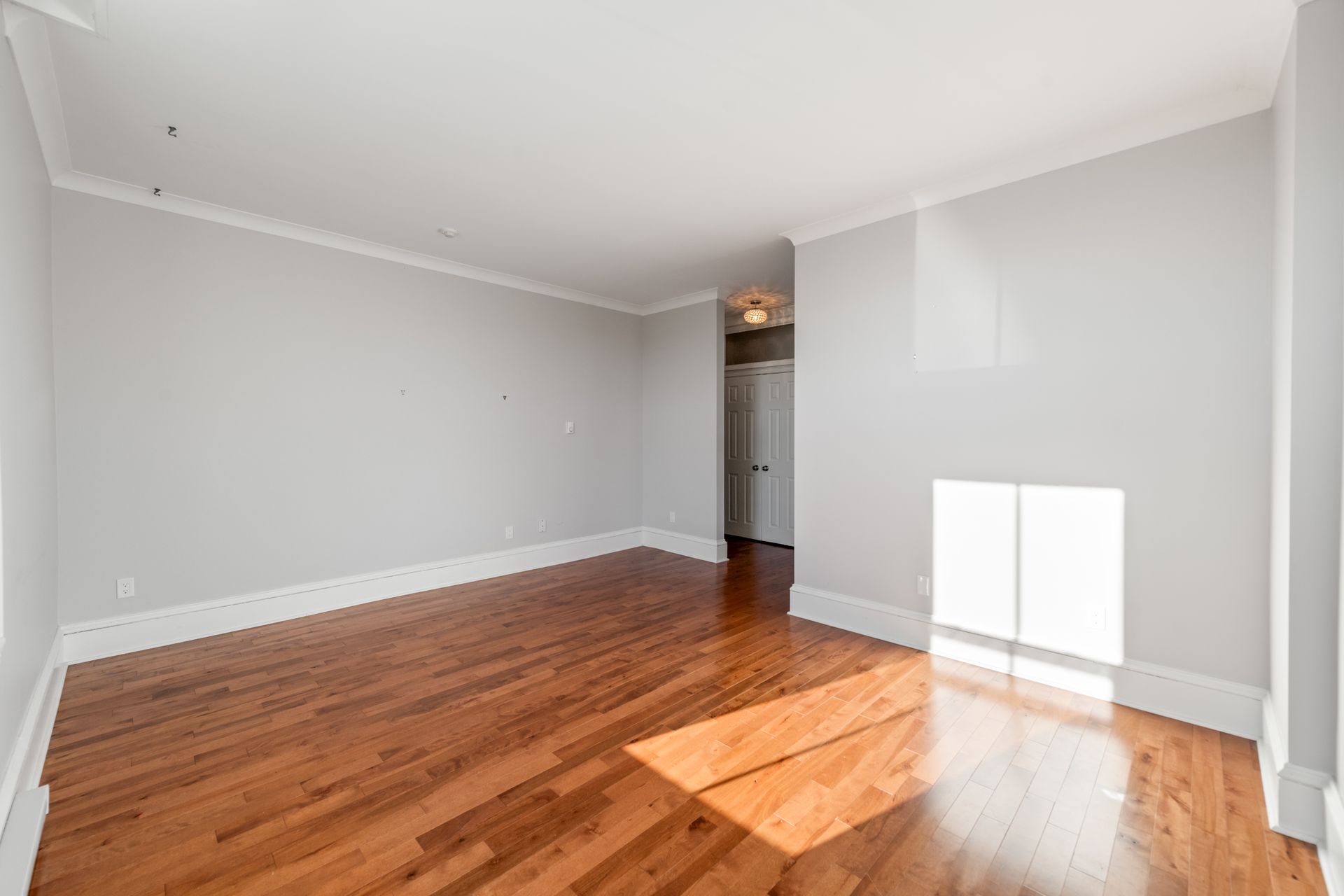
Slide title
Write your caption hereButton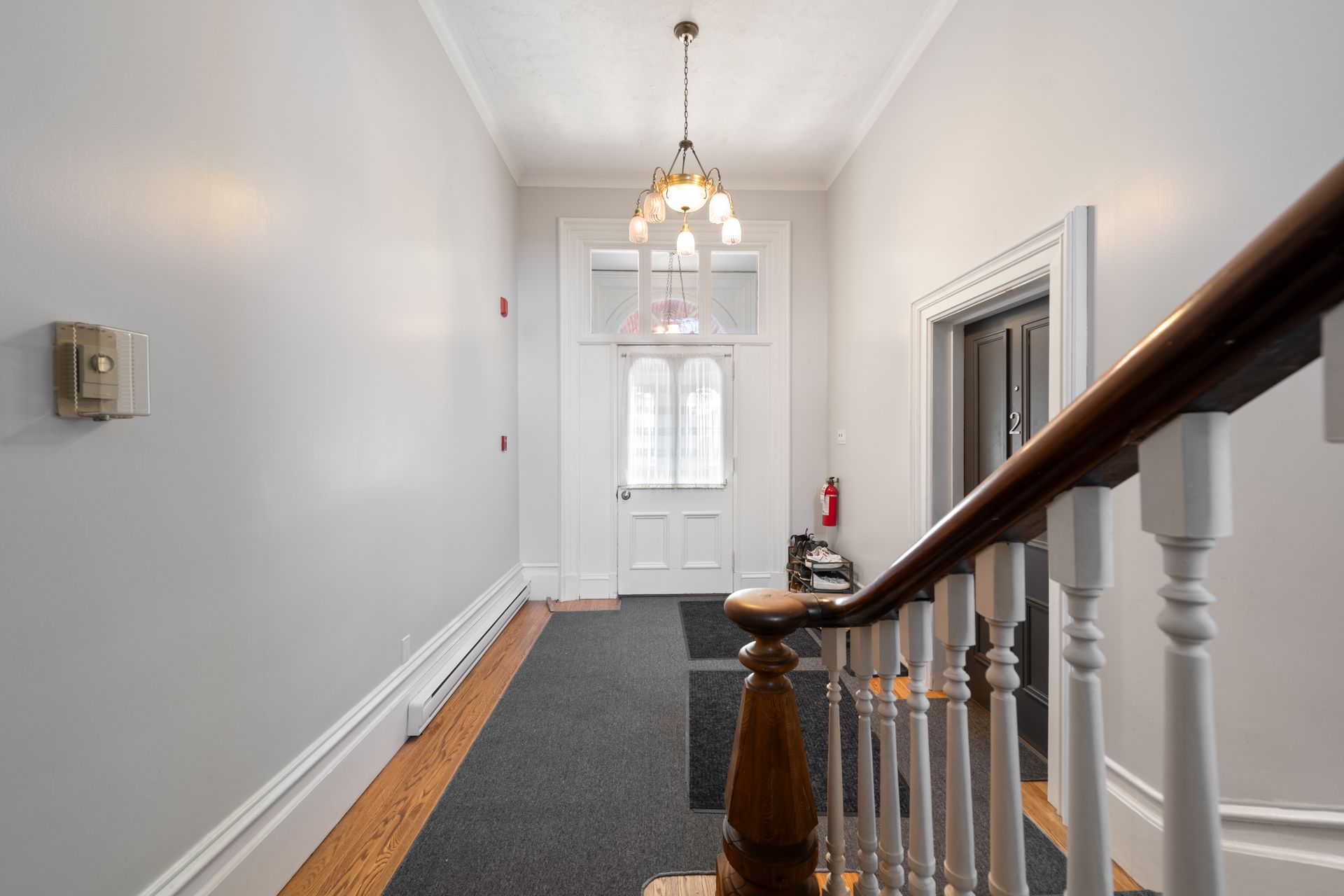
Slide title
Write your caption hereButton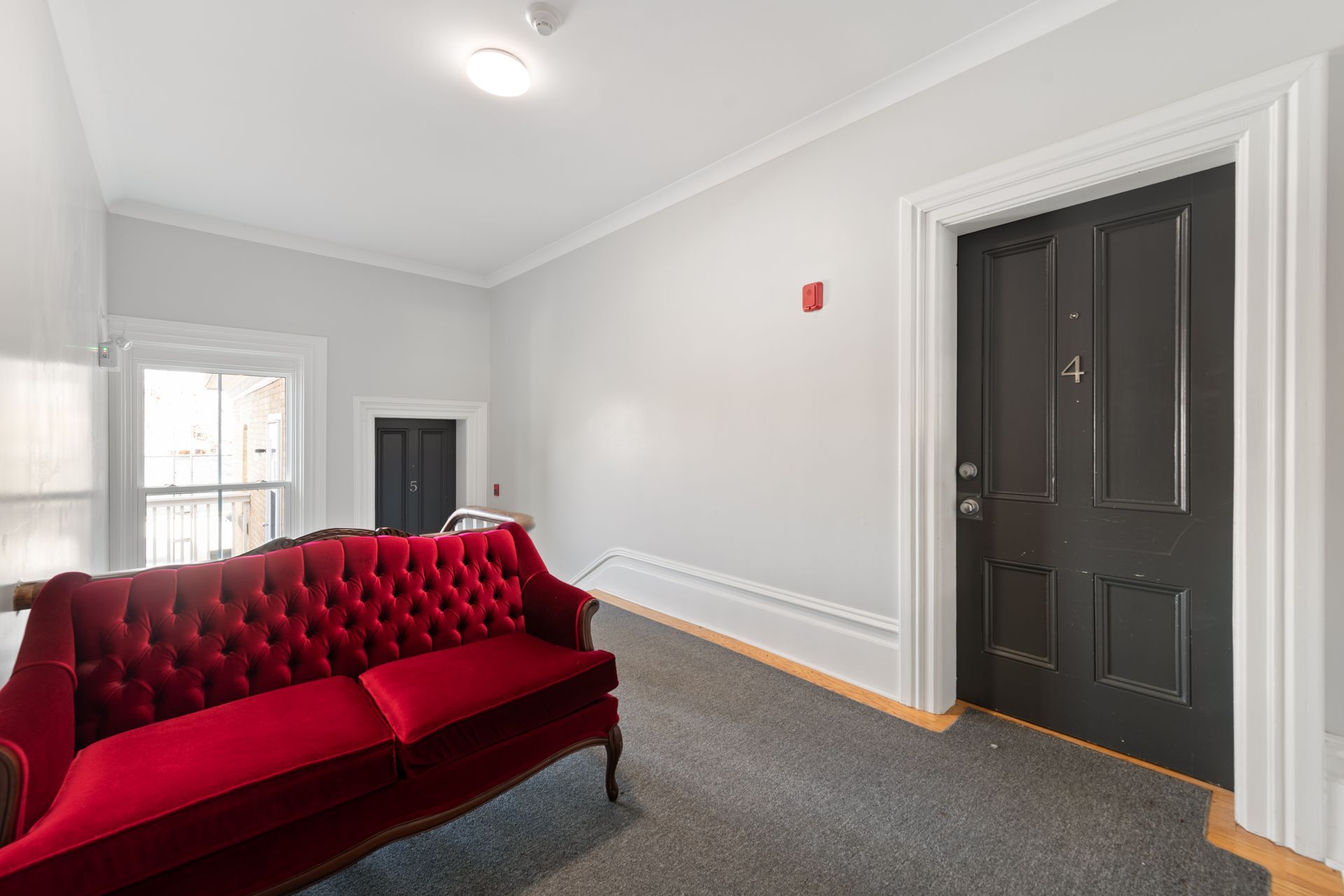
Slide title
Write your caption hereButton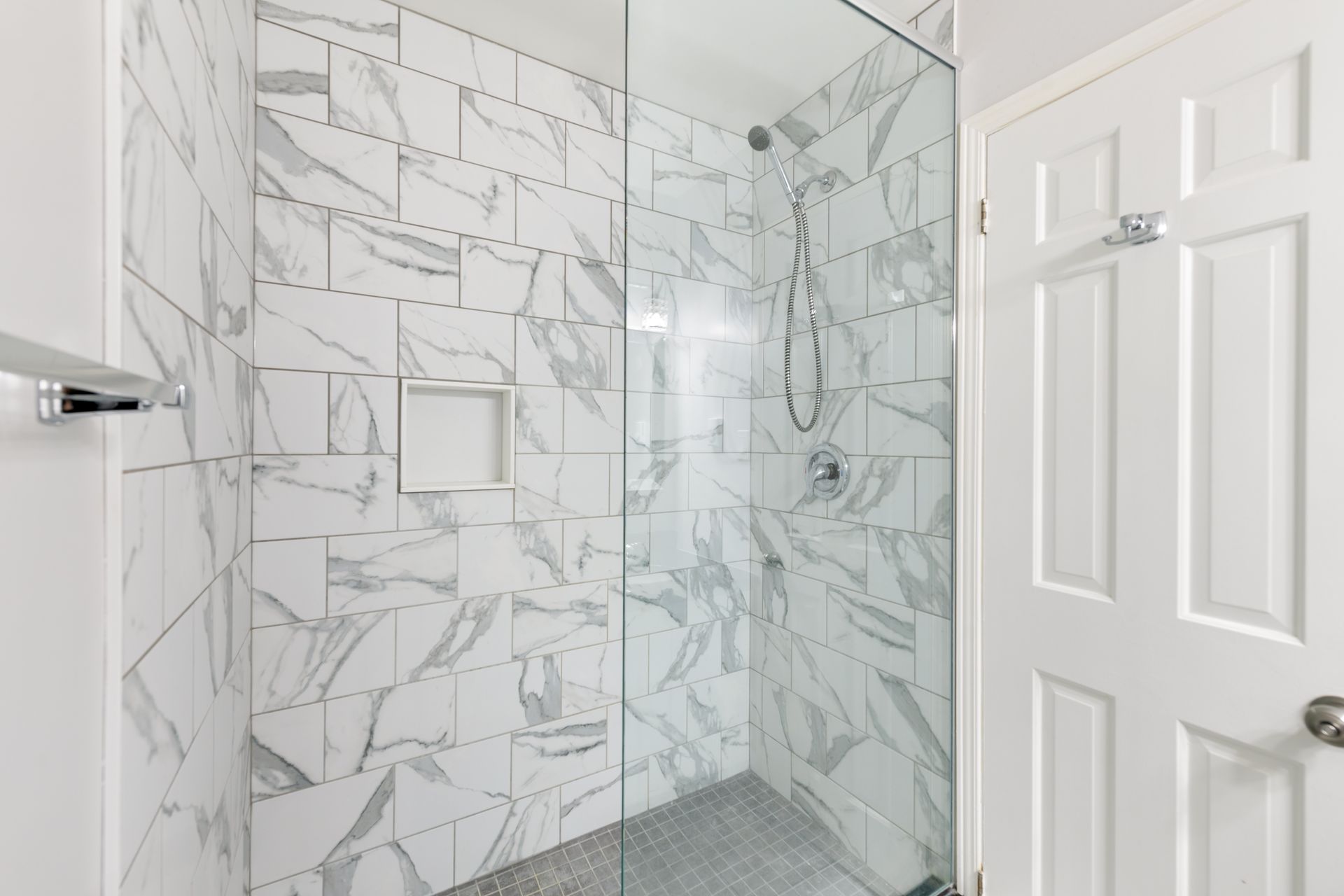
Slide title
Write your caption hereButton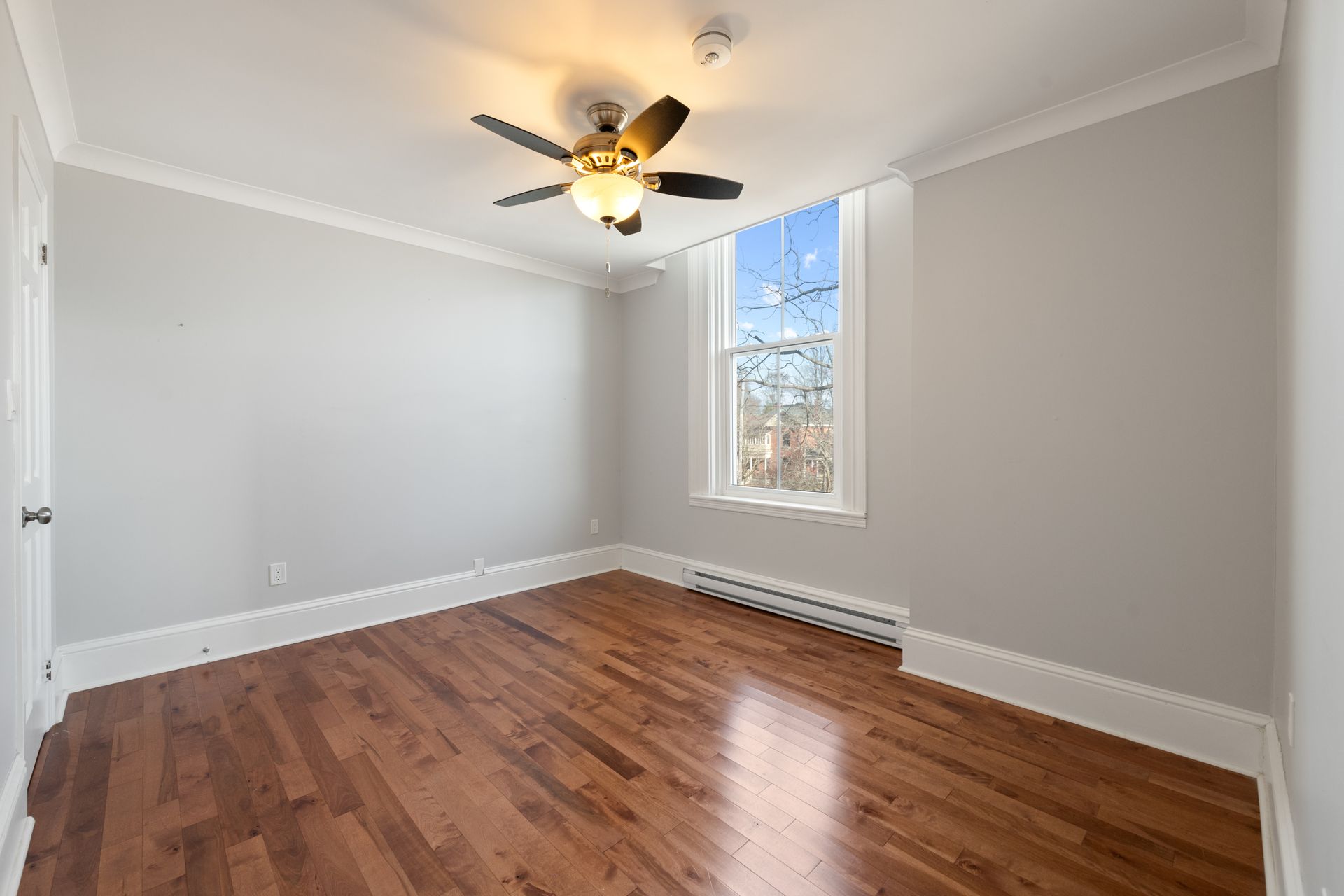
Slide title
Write your caption hereButton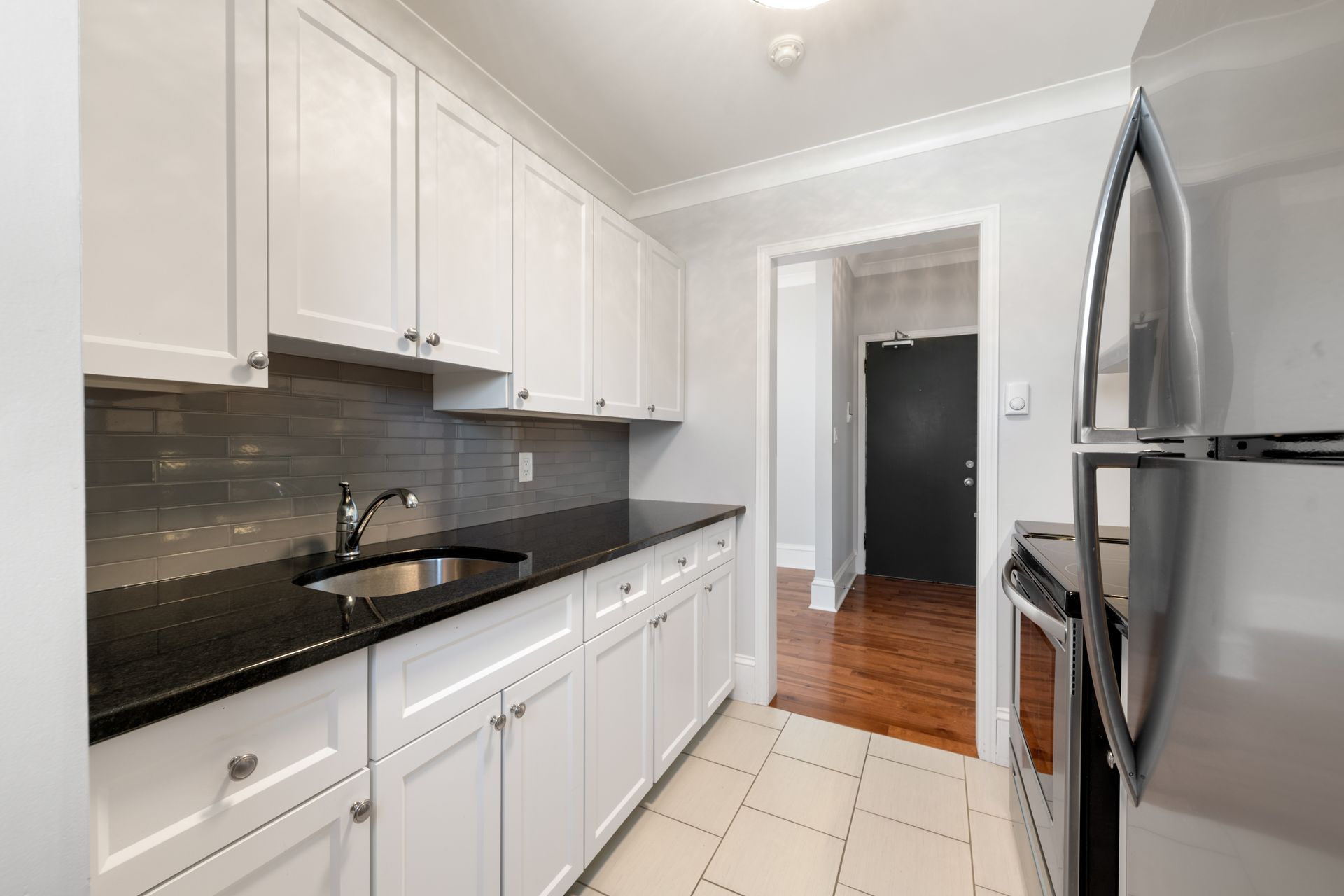
Slide title
Write your caption hereButton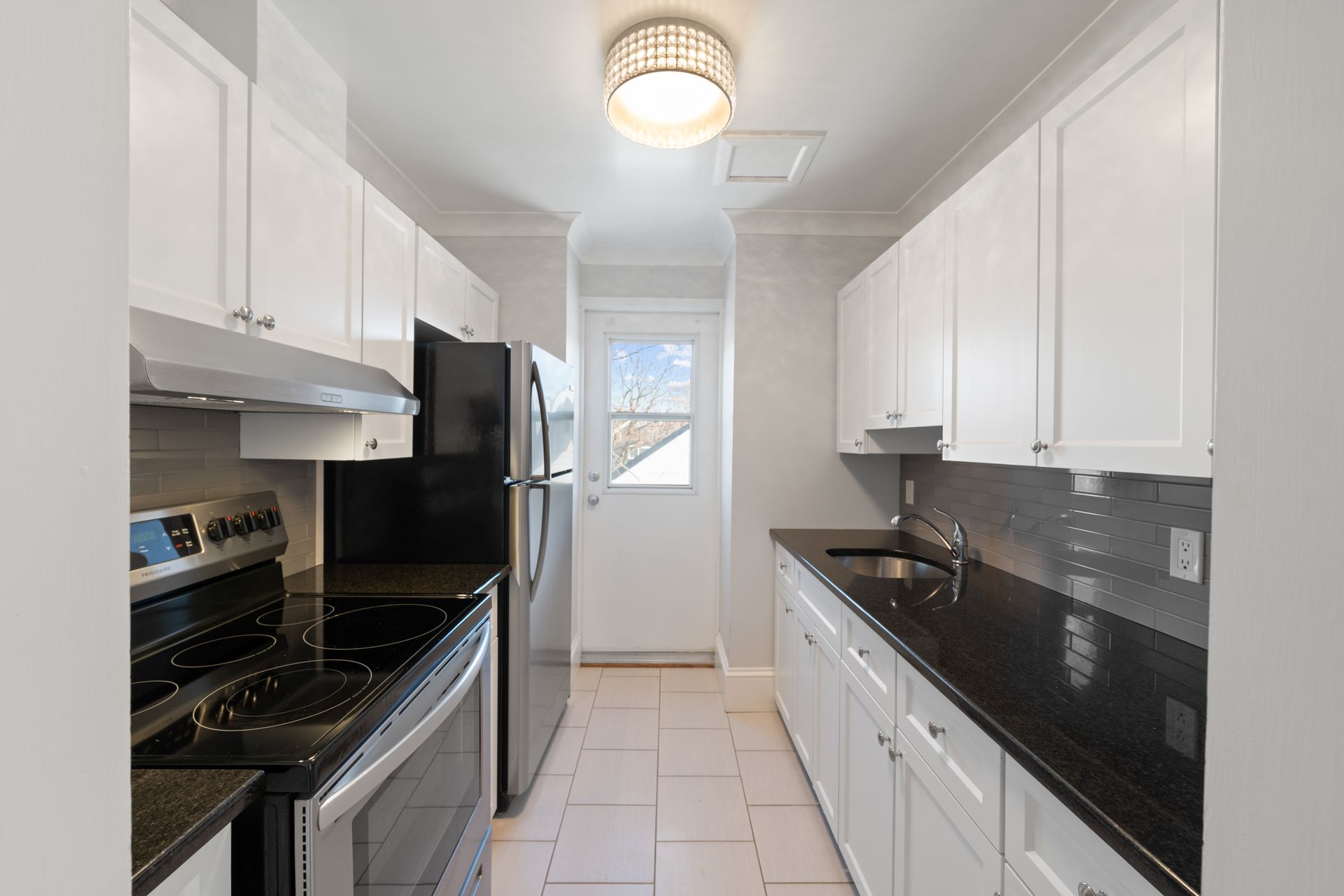
Slide title
Write your caption hereButton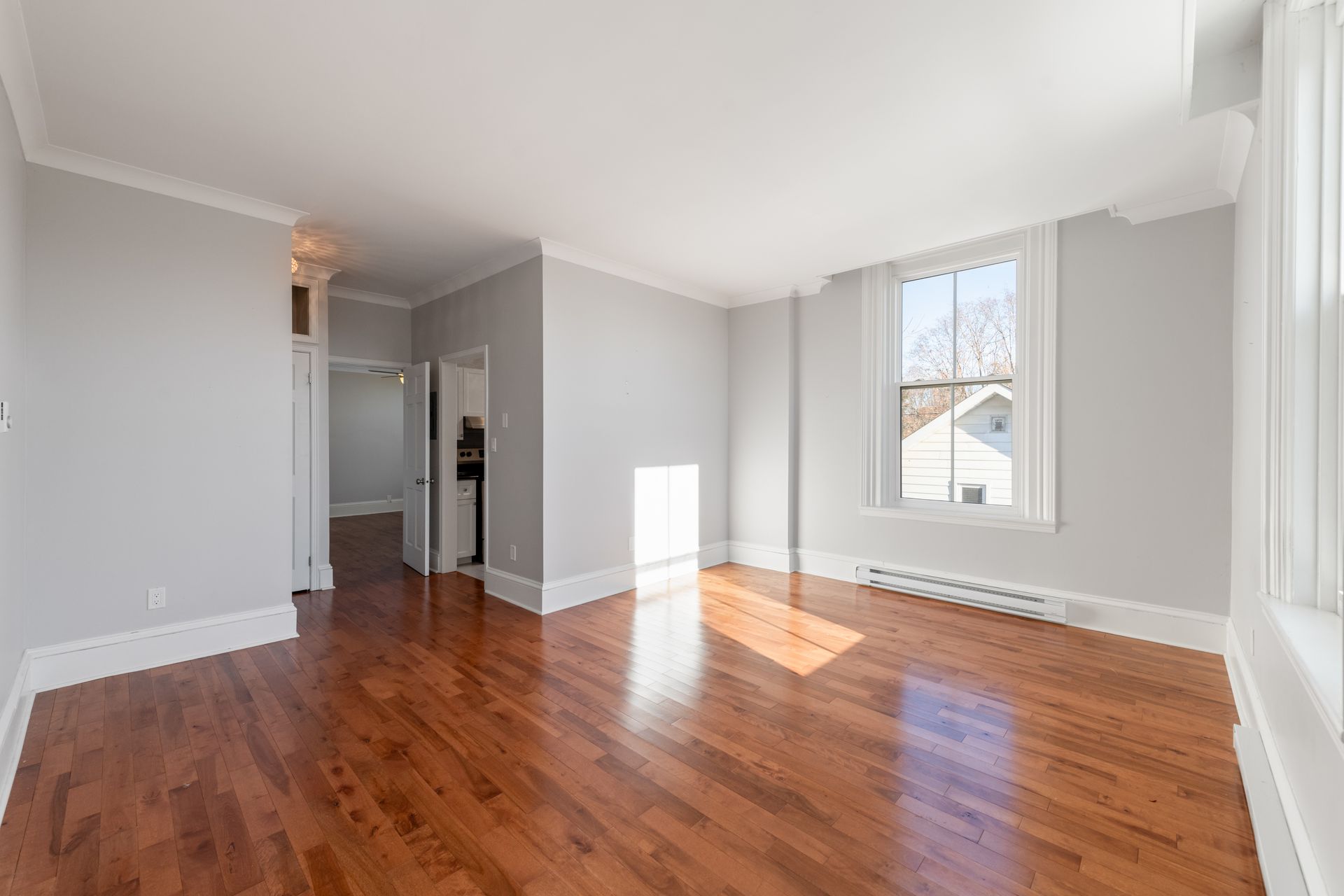
Slide title
Write your caption hereButton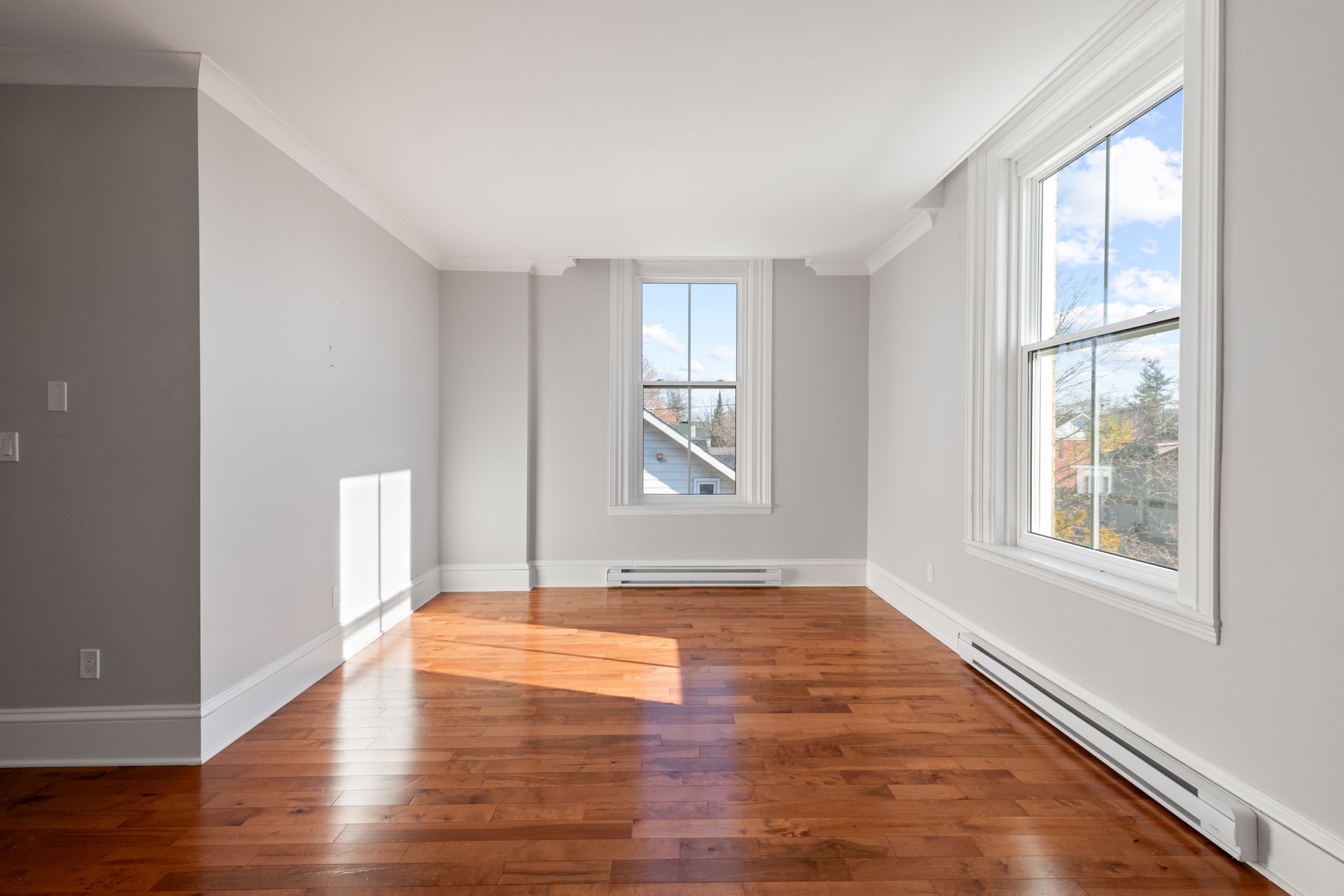
Slide title
Write your caption hereButton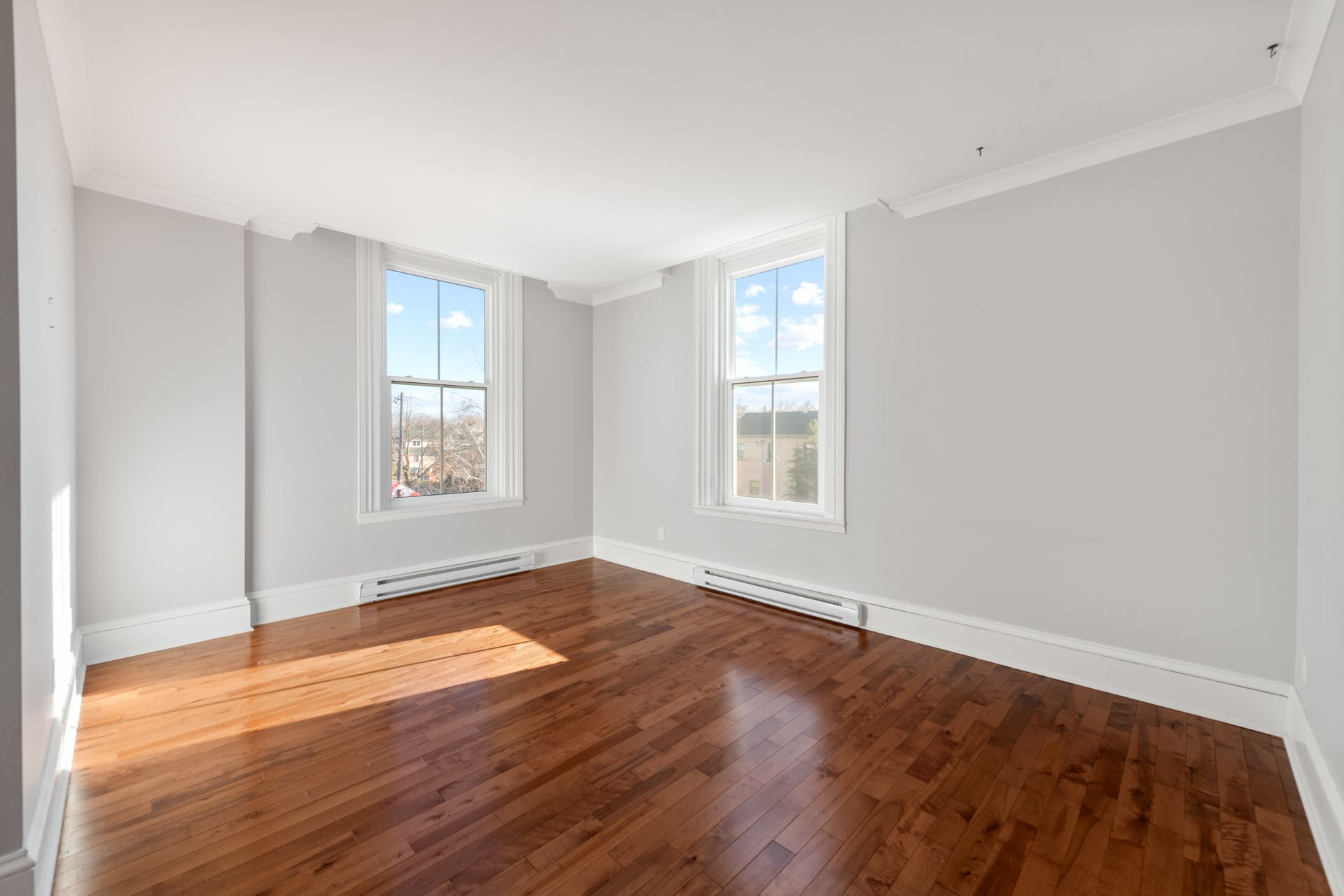
Slide title
Write your caption hereButton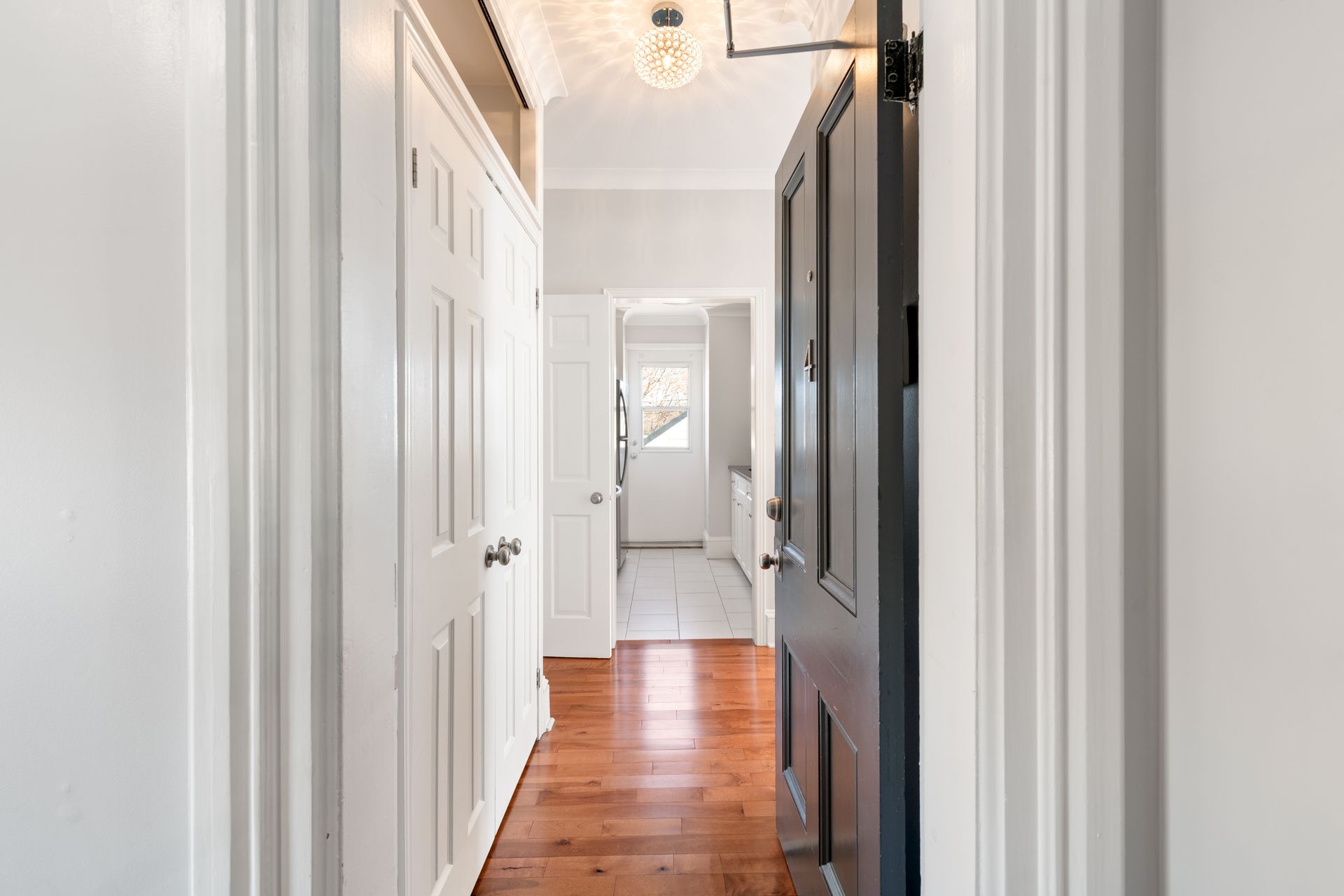
Slide title
Write your caption hereButton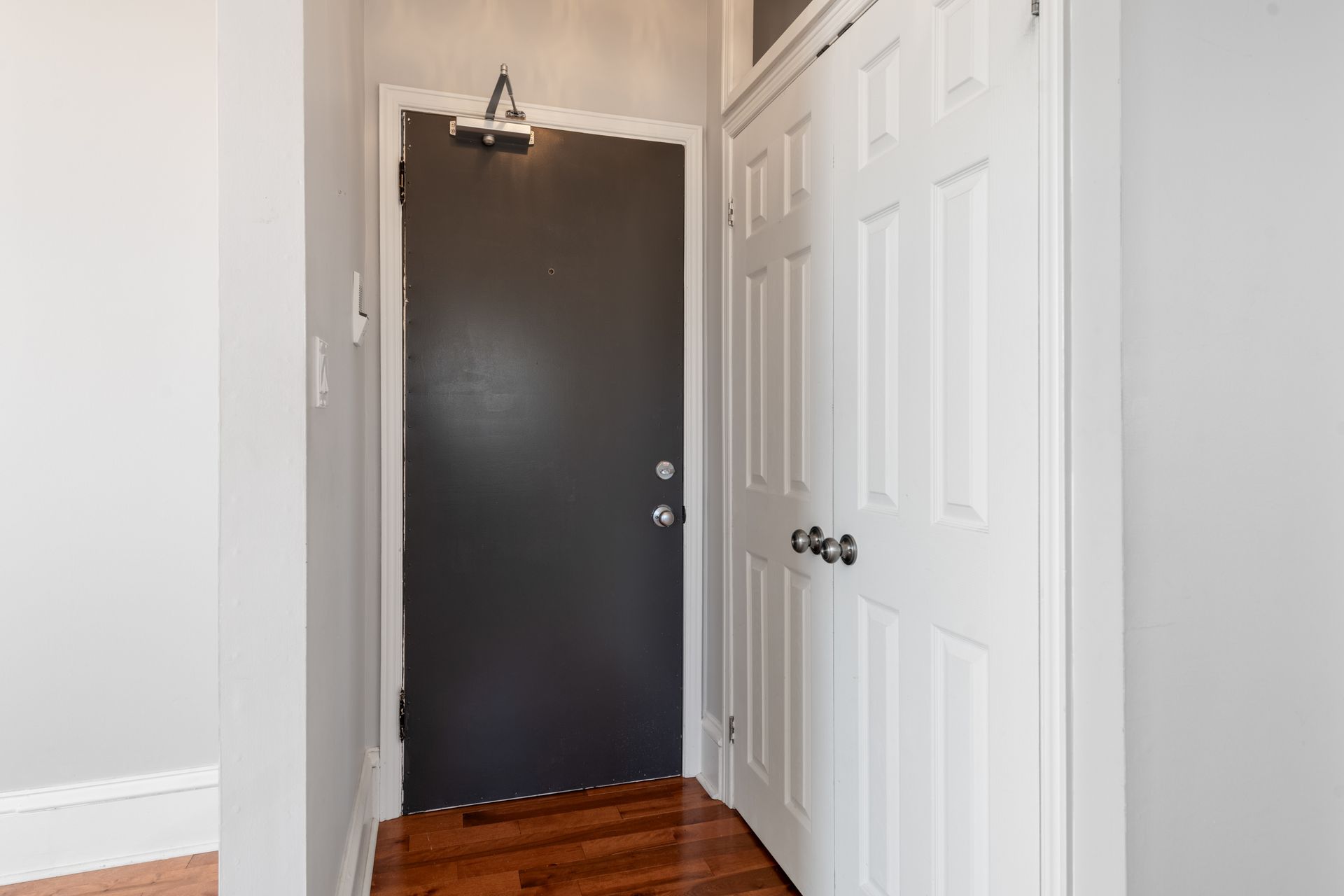
Slide title
Write your caption hereButton
19 Isabella Street Unit 4 -Perth ON
Price: $1800 + heat & Hydro
1 Bedroom, 1 Bathroom, Available NOW
-
Rental Description
This charming unit is situated in a quiet and well-maintained heritage building in the heart of Perth. It features stunning large windows that fill the space with natural light, hardwood floors throughout, and a walk-in closet, along with a renovated kitchen and bathroom. You'll also enjoy a private balcony with beautiful views.
Additional amenities include in-building laundry and optional parking for $50 per month. The rent is $1800, plus heat and hydro, and the unit is available now. To schedule a viewing, please contact info@prpminc.com.
-
Lease Terms
- Minimum 1 year last month's deposit required.
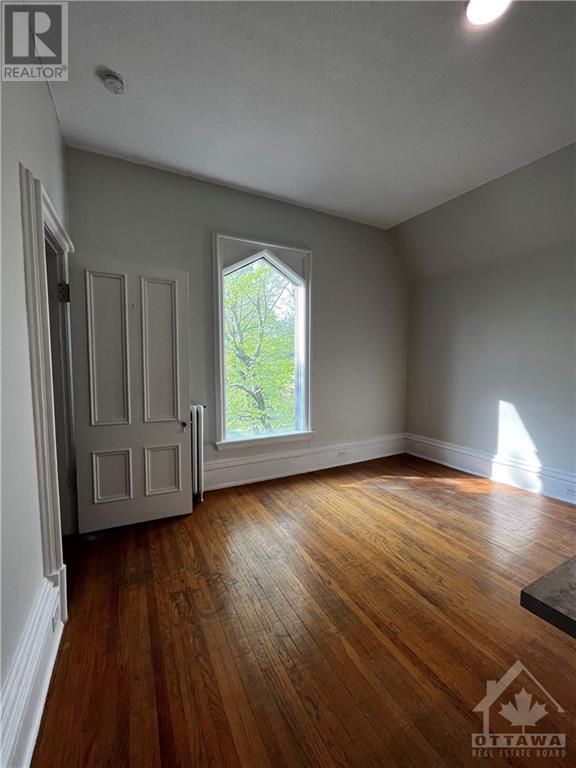
Slide title
Write your caption hereButton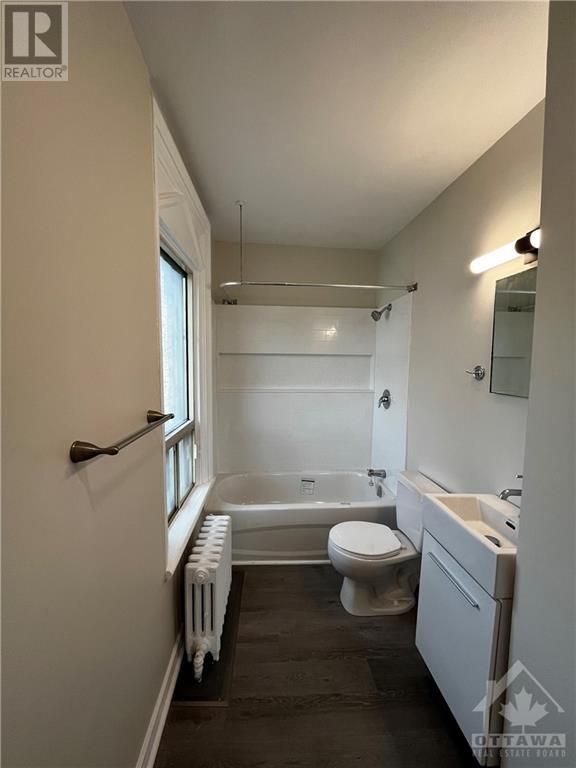
Slide title
Write your caption hereButton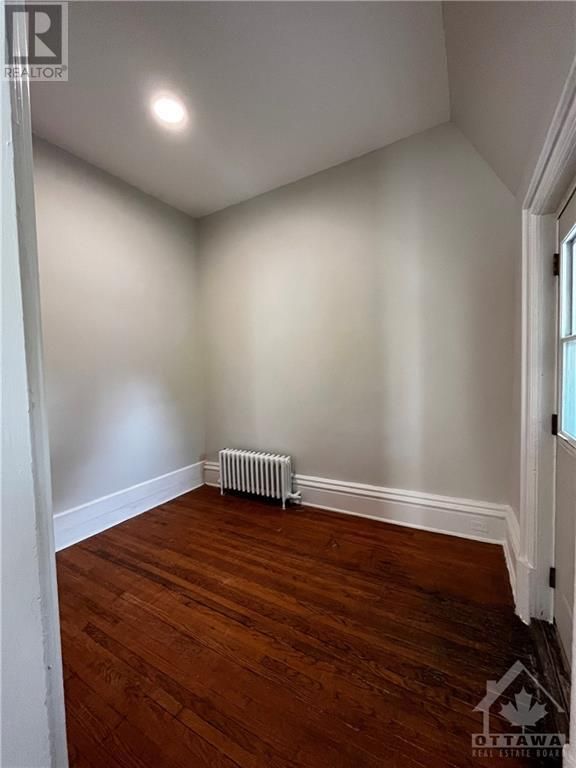
Slide title
Write your caption hereButton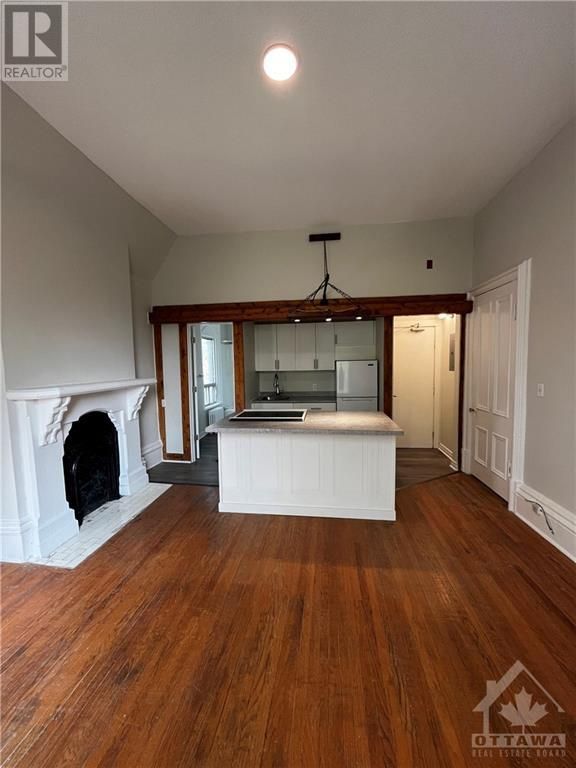
Slide title
Write your caption hereButton
388 King Street West Unit 6 - Brockville
Price: $1650 / Month All Inclusive
1 Bedroom, 1 Bathroom, Available NOW
-
Rental Description
Welcome to this bright, renovated, second floor 1 bedroom unit in a meticulously maintained Victorian-style building. Located in Brockville's West end, you get easy access to the downtown shopping, parks, golf courses, Brock trails, and picturesque St. Lawrence River.
Enjoy the simplicity of all-inclusive rent & take some stress out of monthly budgeting. Smart Phone-operated laundry on main level.
Parking space for $50.00 per month.
-
Lease Terms
- Minimum 1 year lease term
- Last month's deposit required
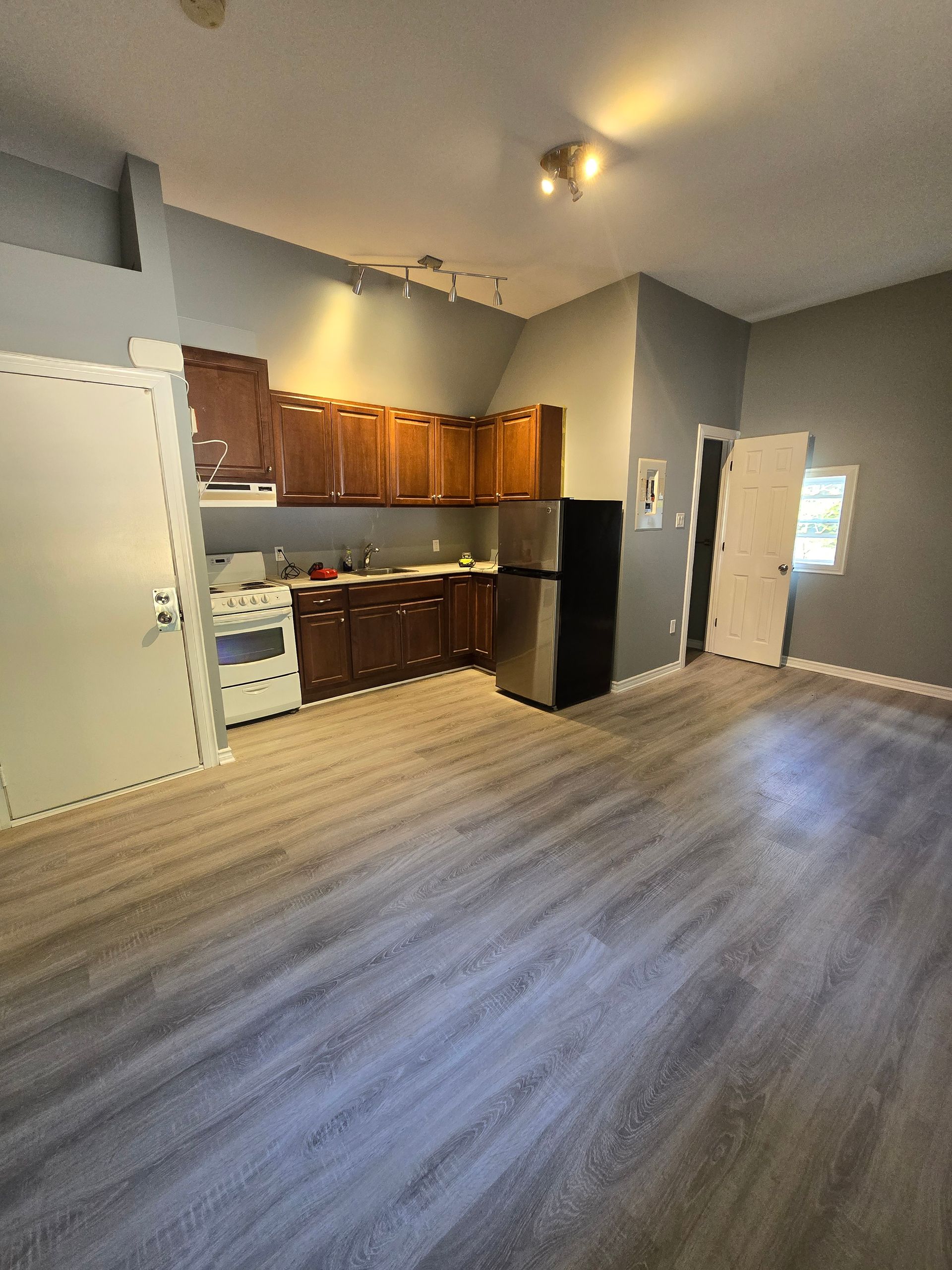
Slide title
Write your caption hereButton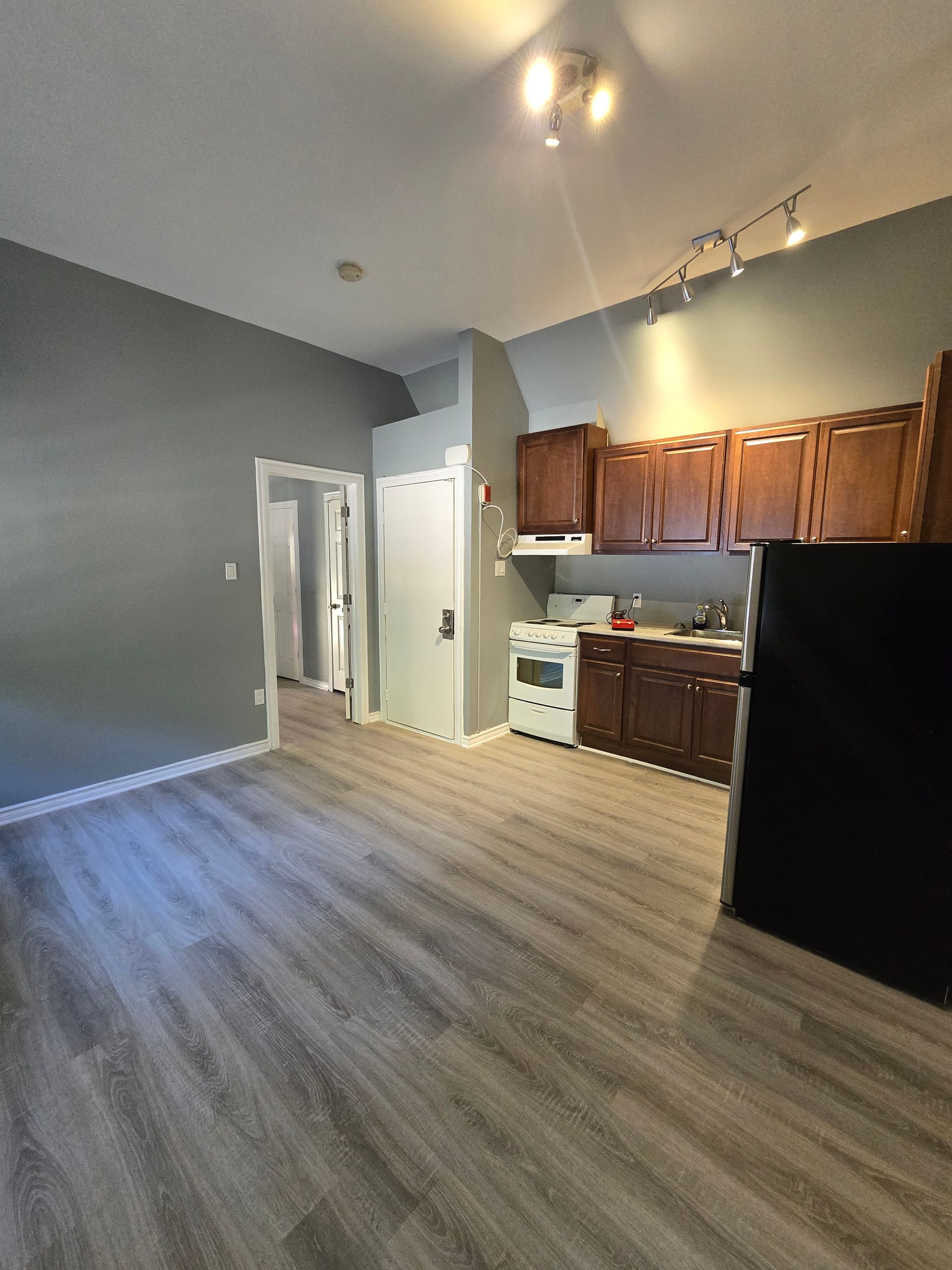
Slide title
Write your caption hereButton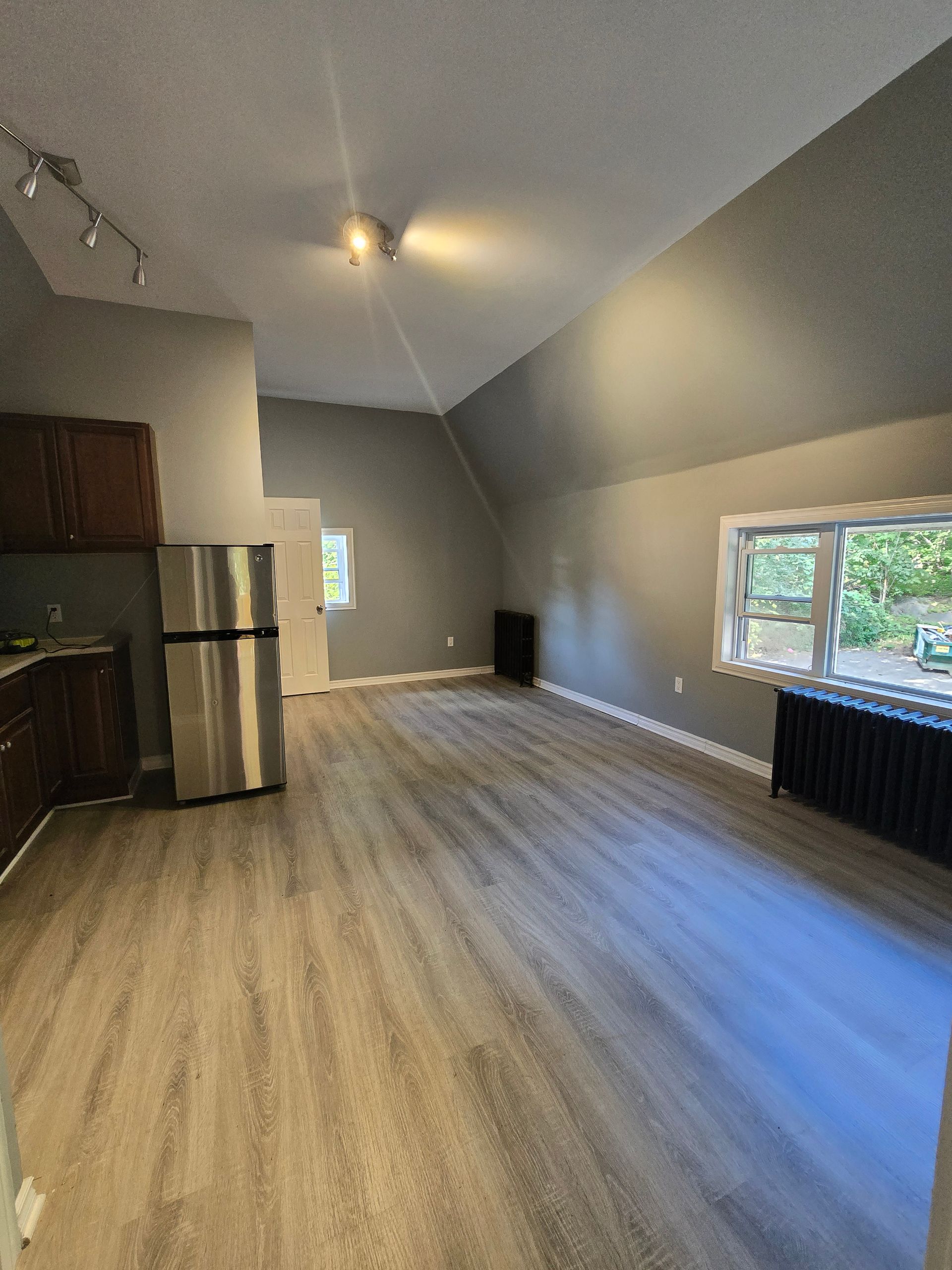
Slide title
Write your caption hereButton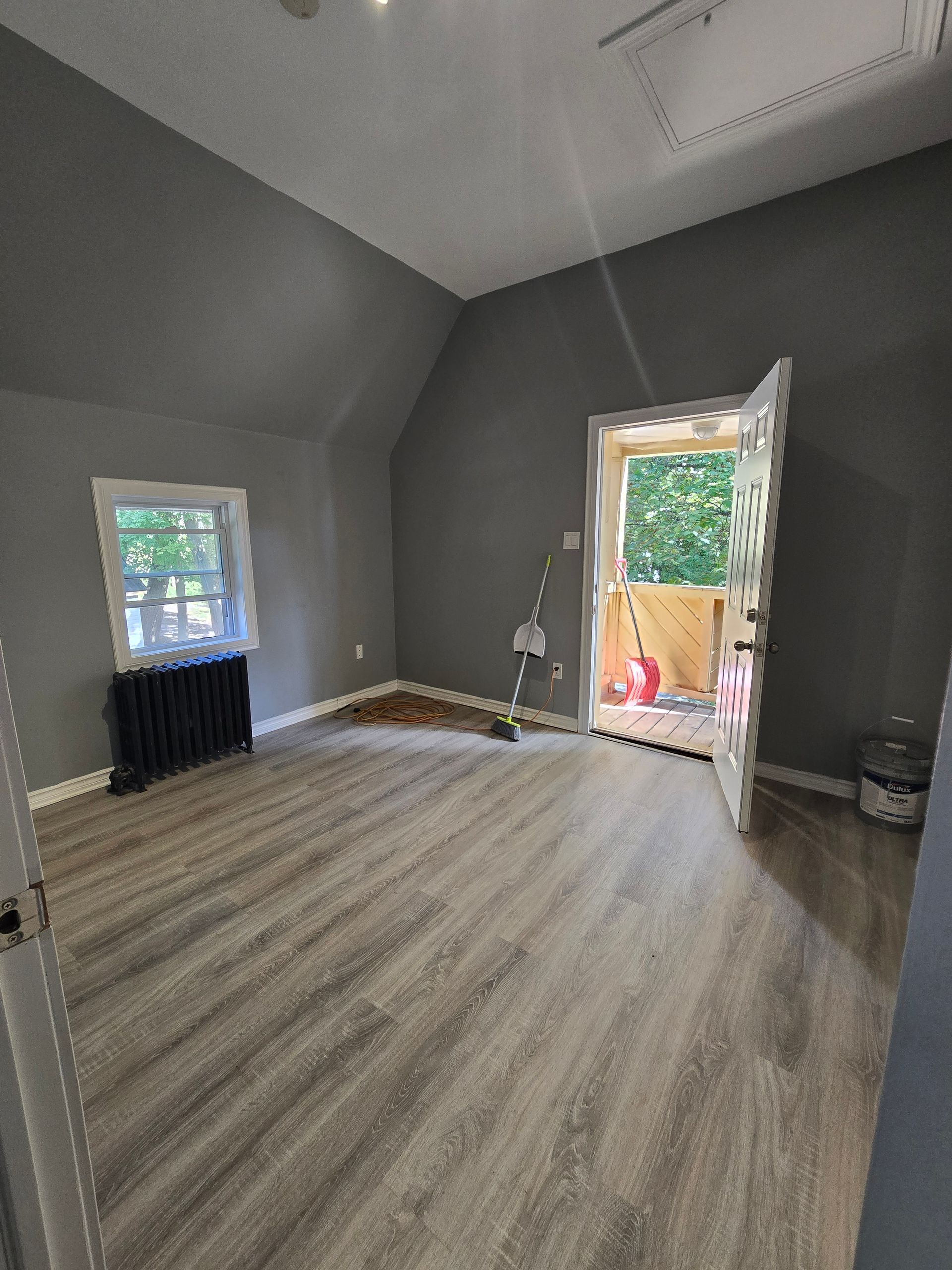
Slide title
Write your caption hereButton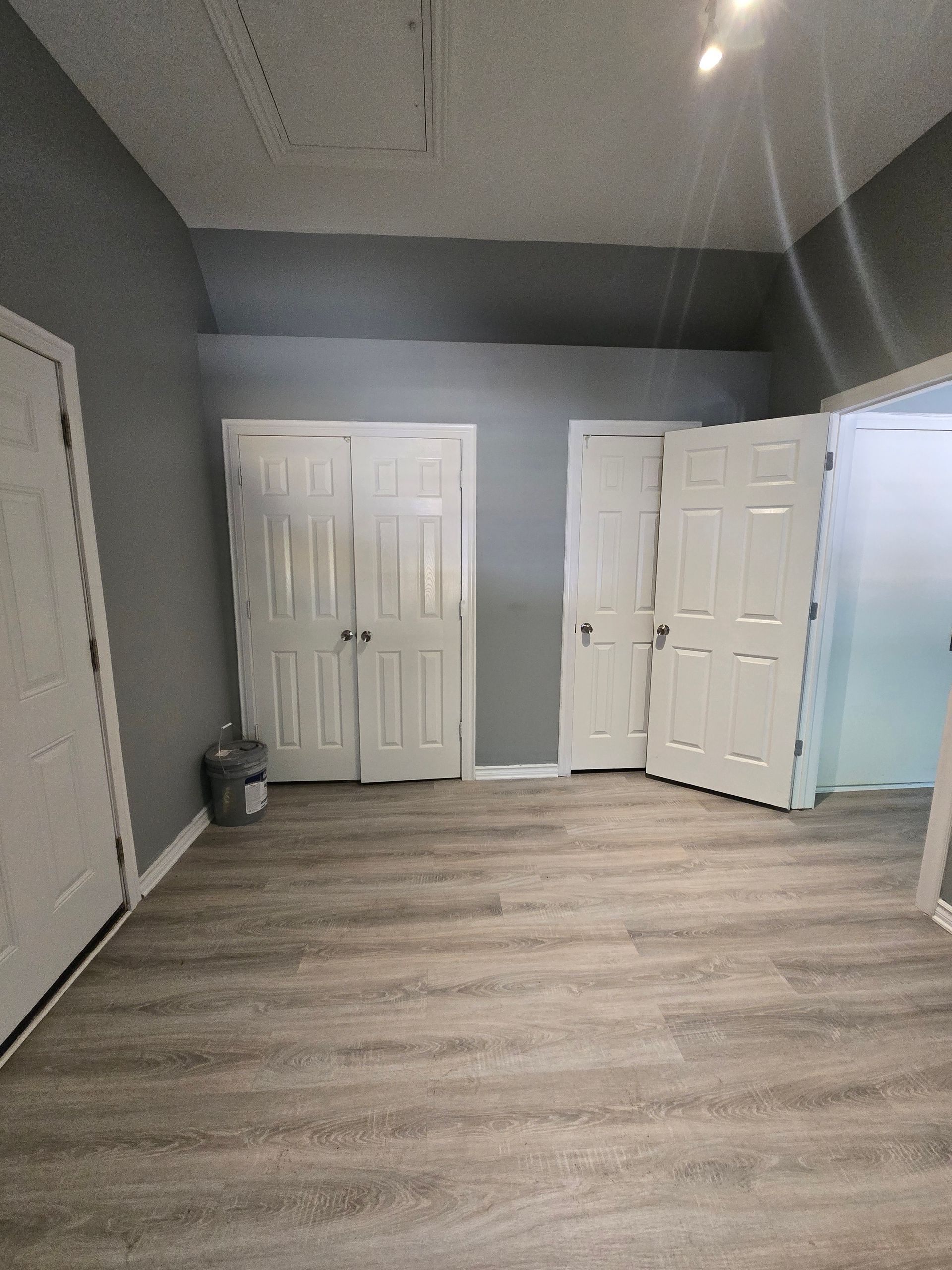
Slide title
Write your caption hereButton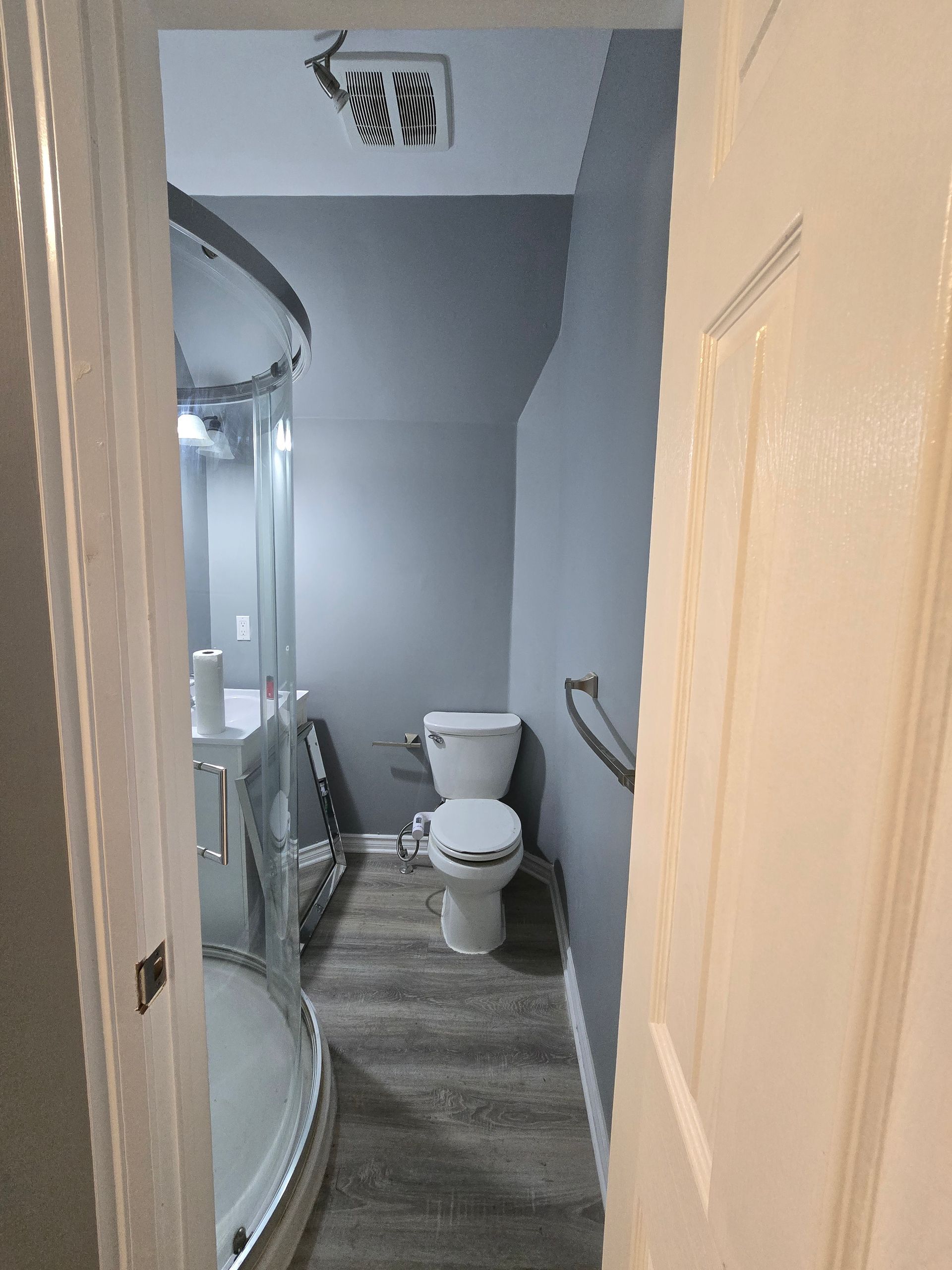
Slide title
Write your caption hereButton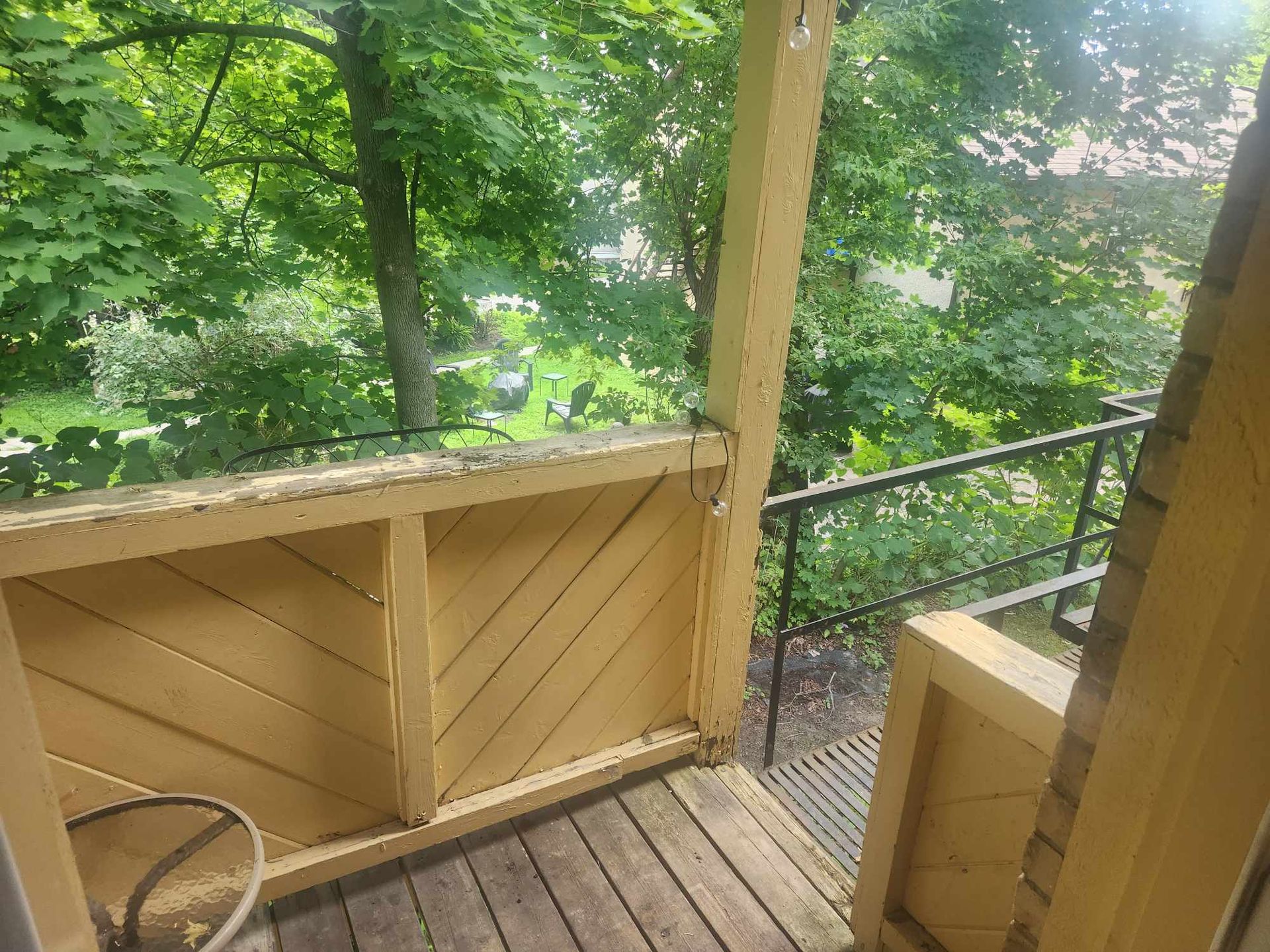
Slide title
Write your caption hereButton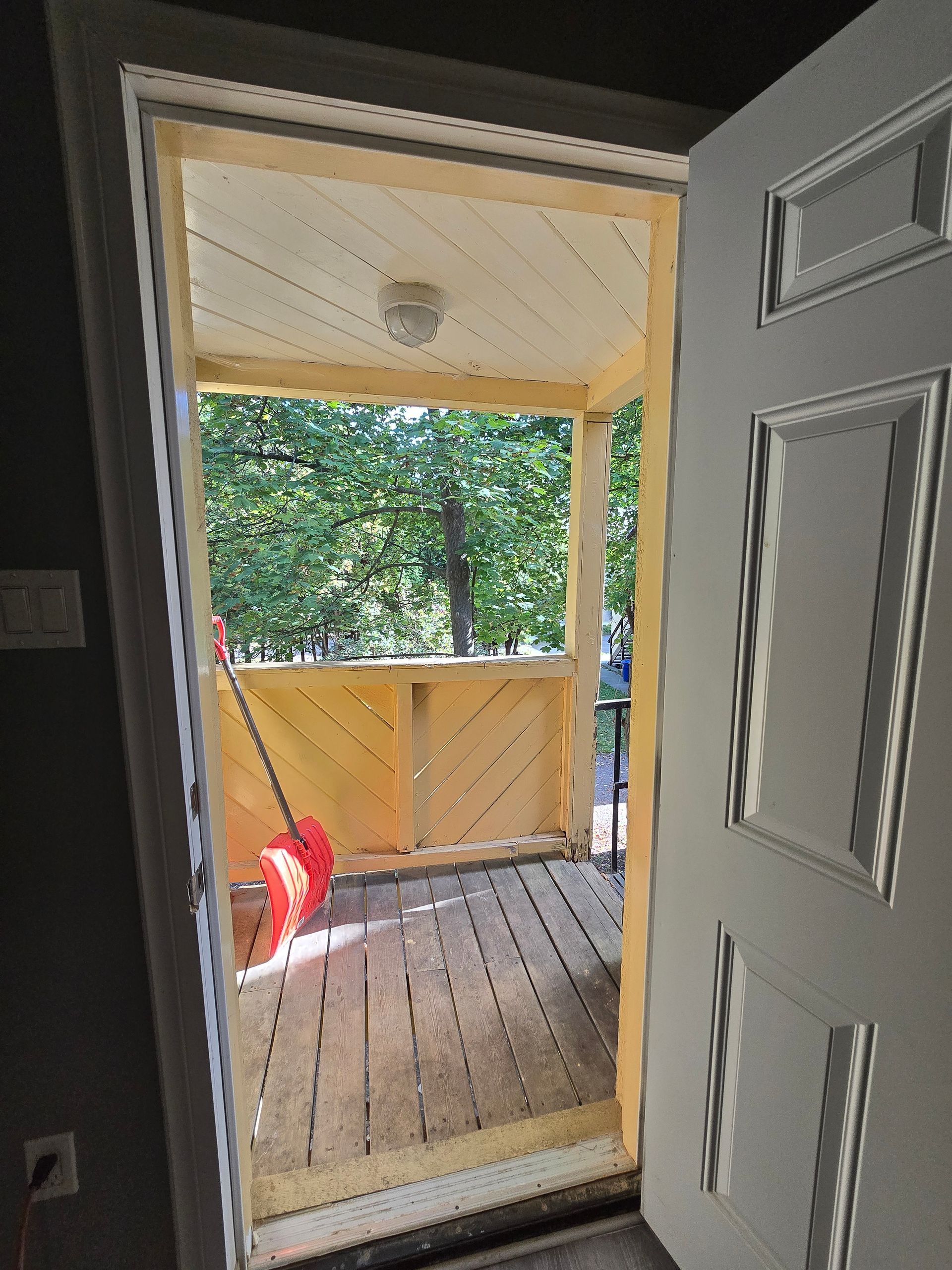
Slide title
Write your caption hereButton
388 King Street West Unit 4 -Brockville
Price: $1650 / Month All Inclusive
1 Bedroom, 1 Bathroom, Available NOW
-
Rental Description
Welcome to this bright, renovated, second floor 1 bedroom unit in a meticulously maintained Victorian-style building.
Located in Brockville's West end, you get easy access to the downtown shopping, parks, golf courses, Brock trails, and picturesque St. Lawrence River.
Enjoy the simplicity of all-inclusive rent & take some stress out of monthly budgeting. Smart Phone-operated laundry on main level.
Parking space for $50.00 per month.
-
Lease Terms
- Minimum 1 year lease term
- Last month's deposit required
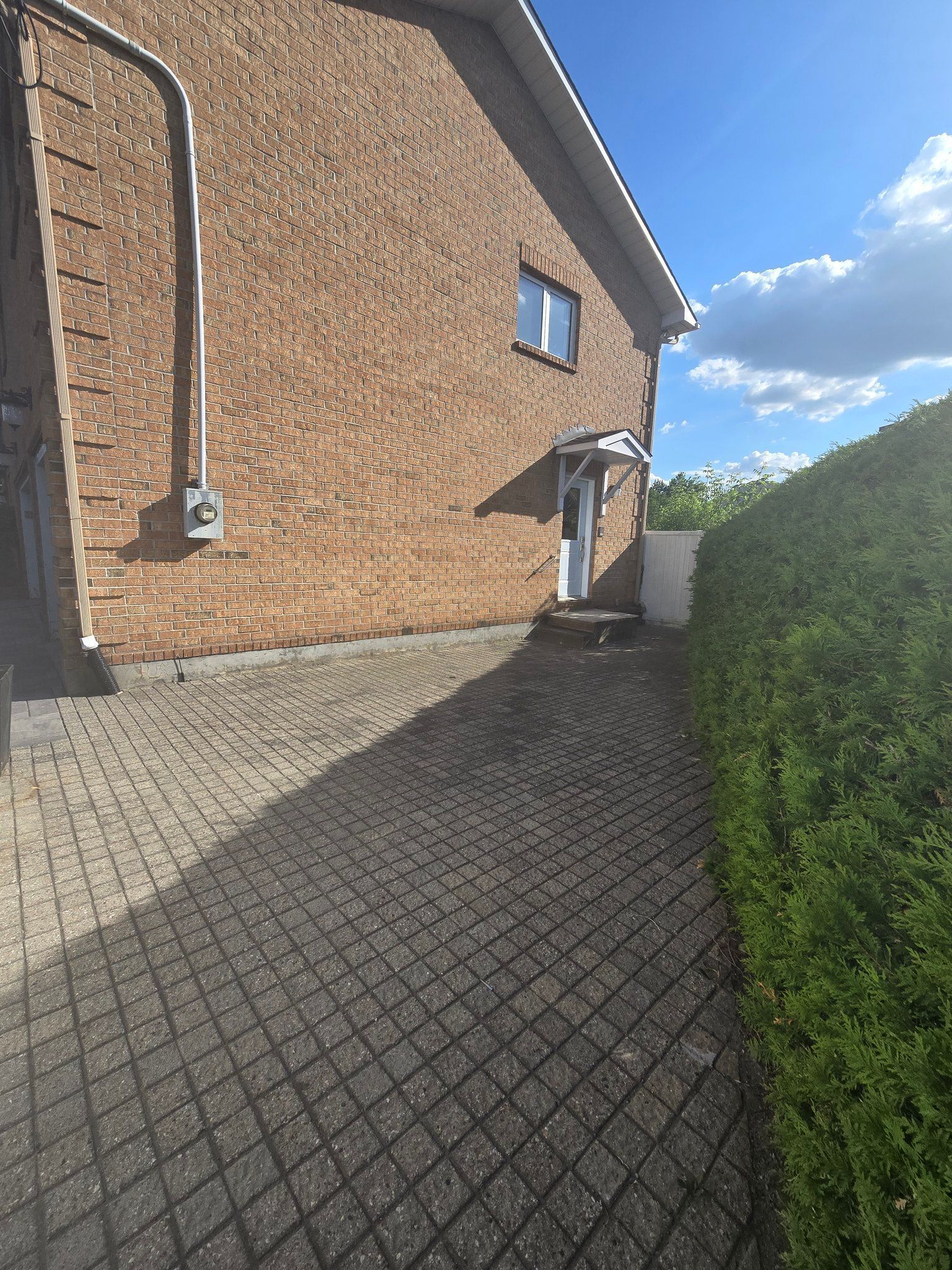
Slide title
Write your caption hereButton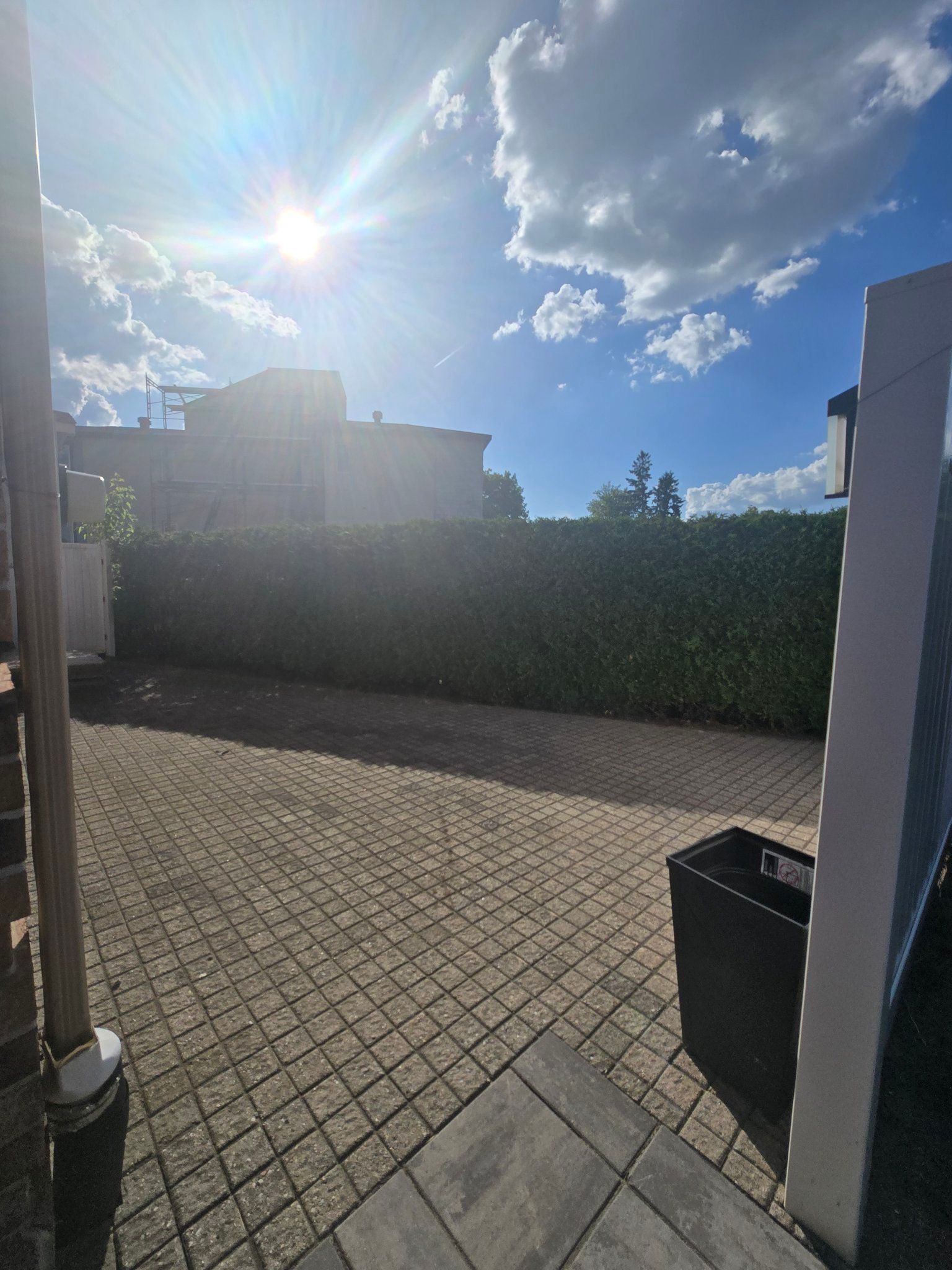
Slide title
Write your caption hereButton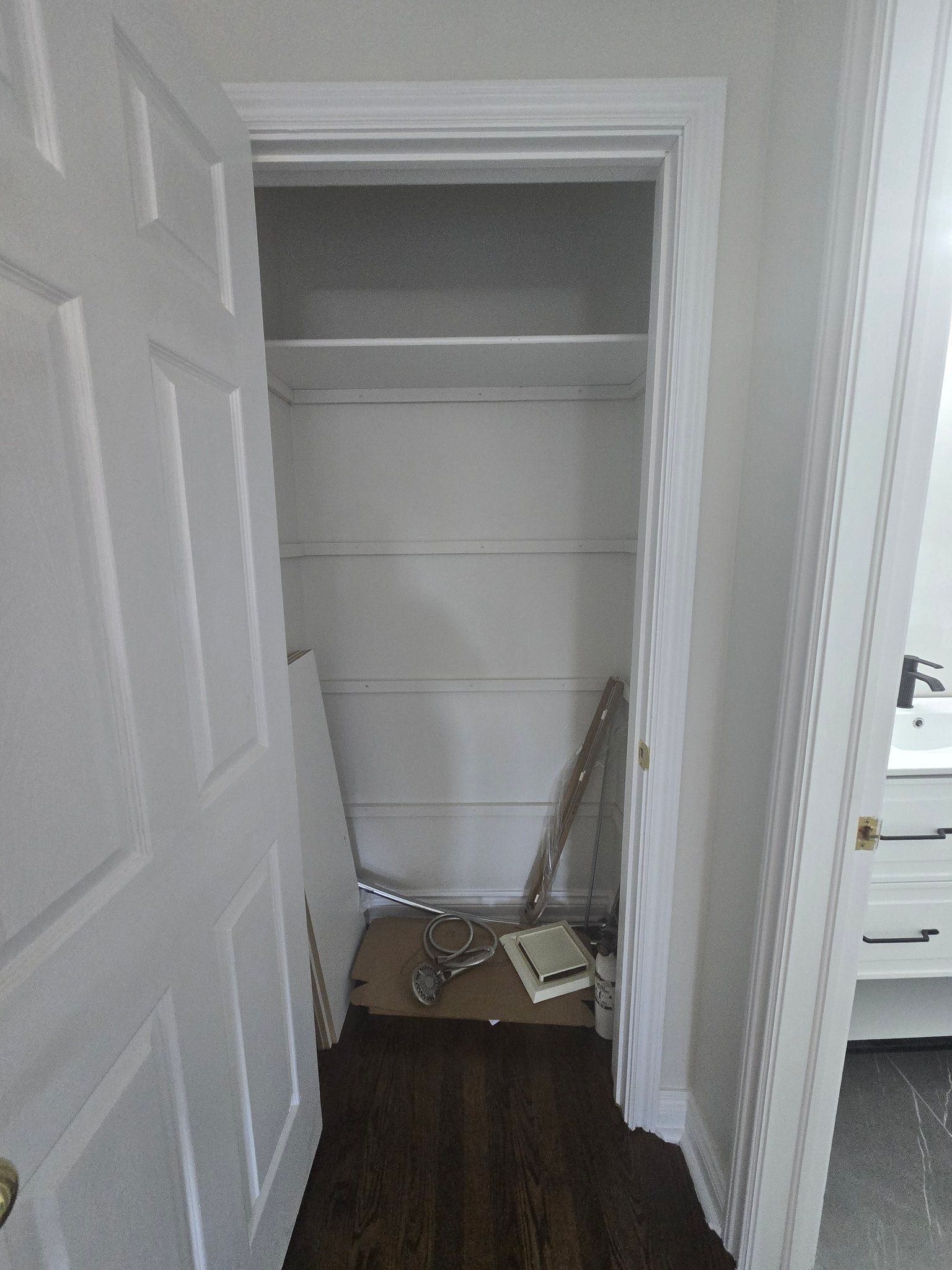
Slide title
Write your caption hereButton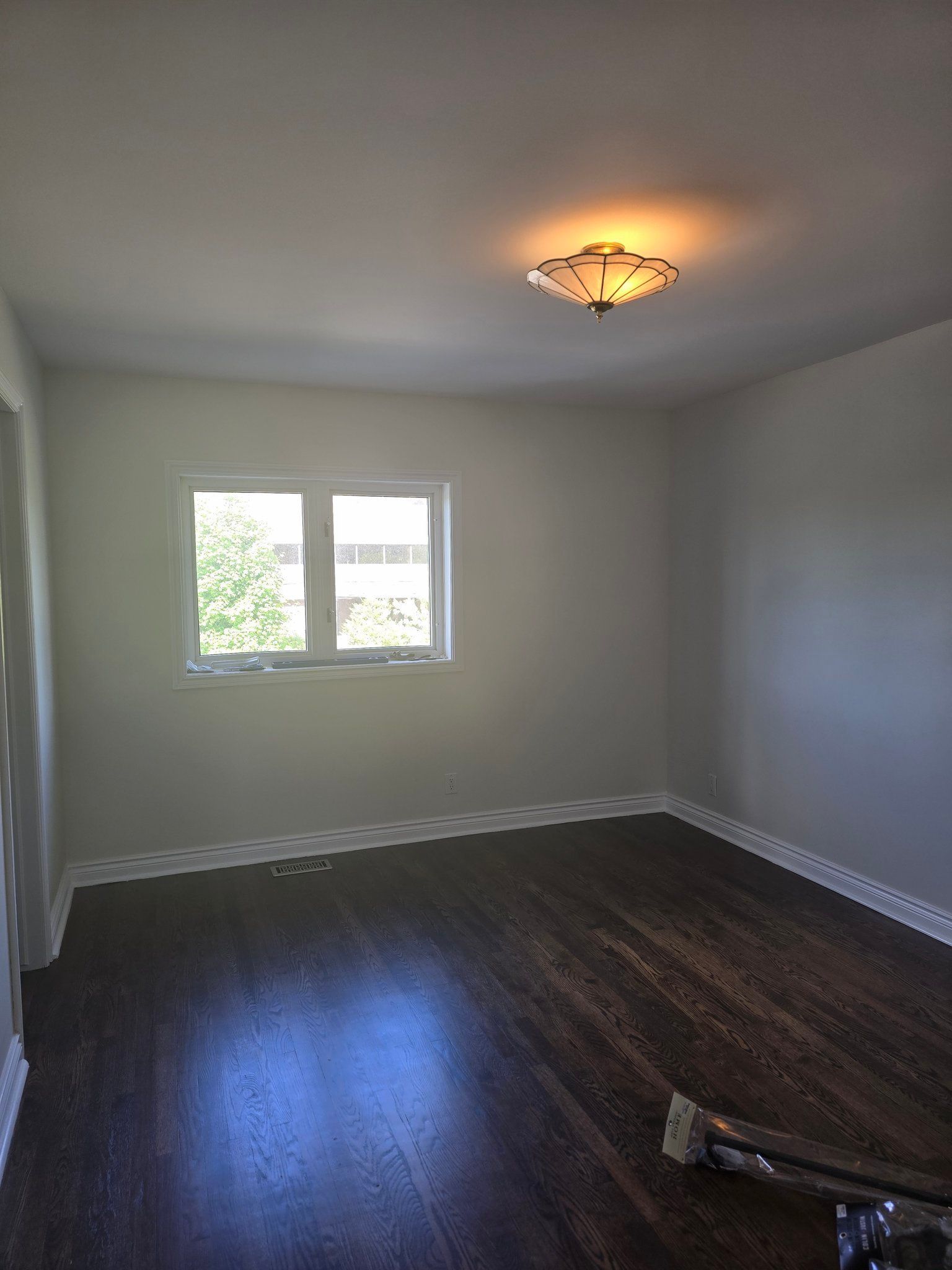
Slide title
Write your caption hereButton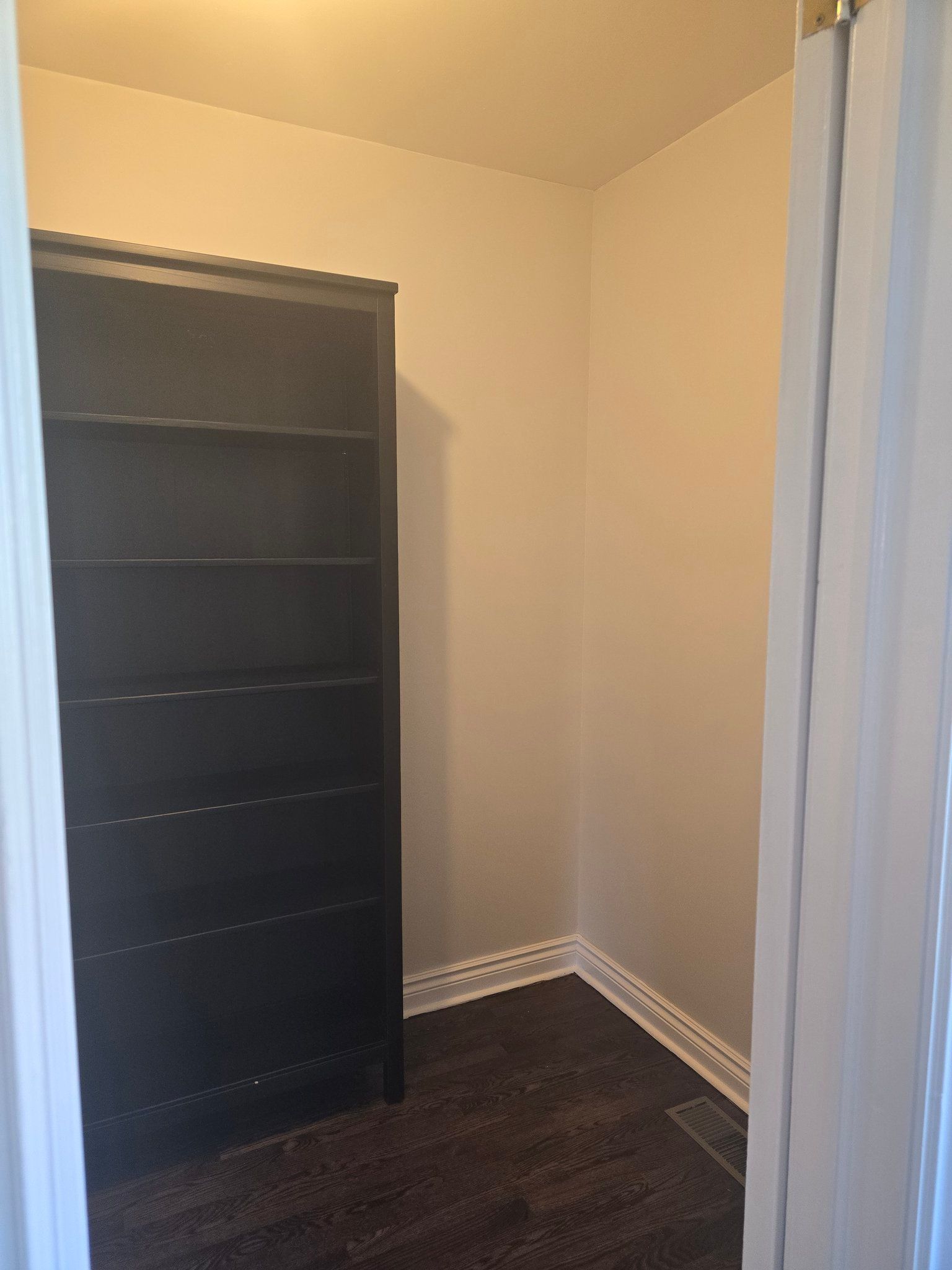
Slide title
Write your caption hereButton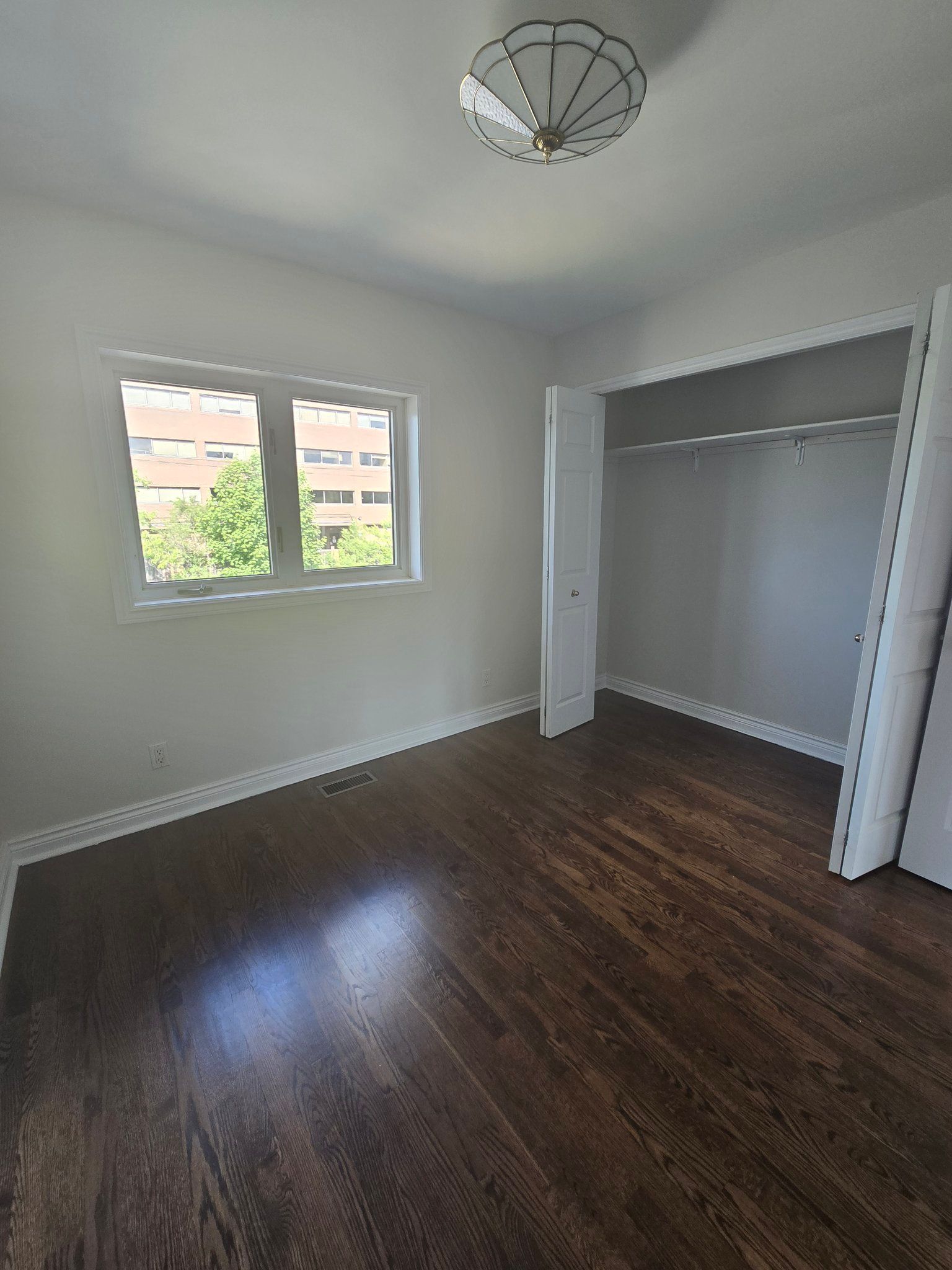
Slide title
Write your caption hereButton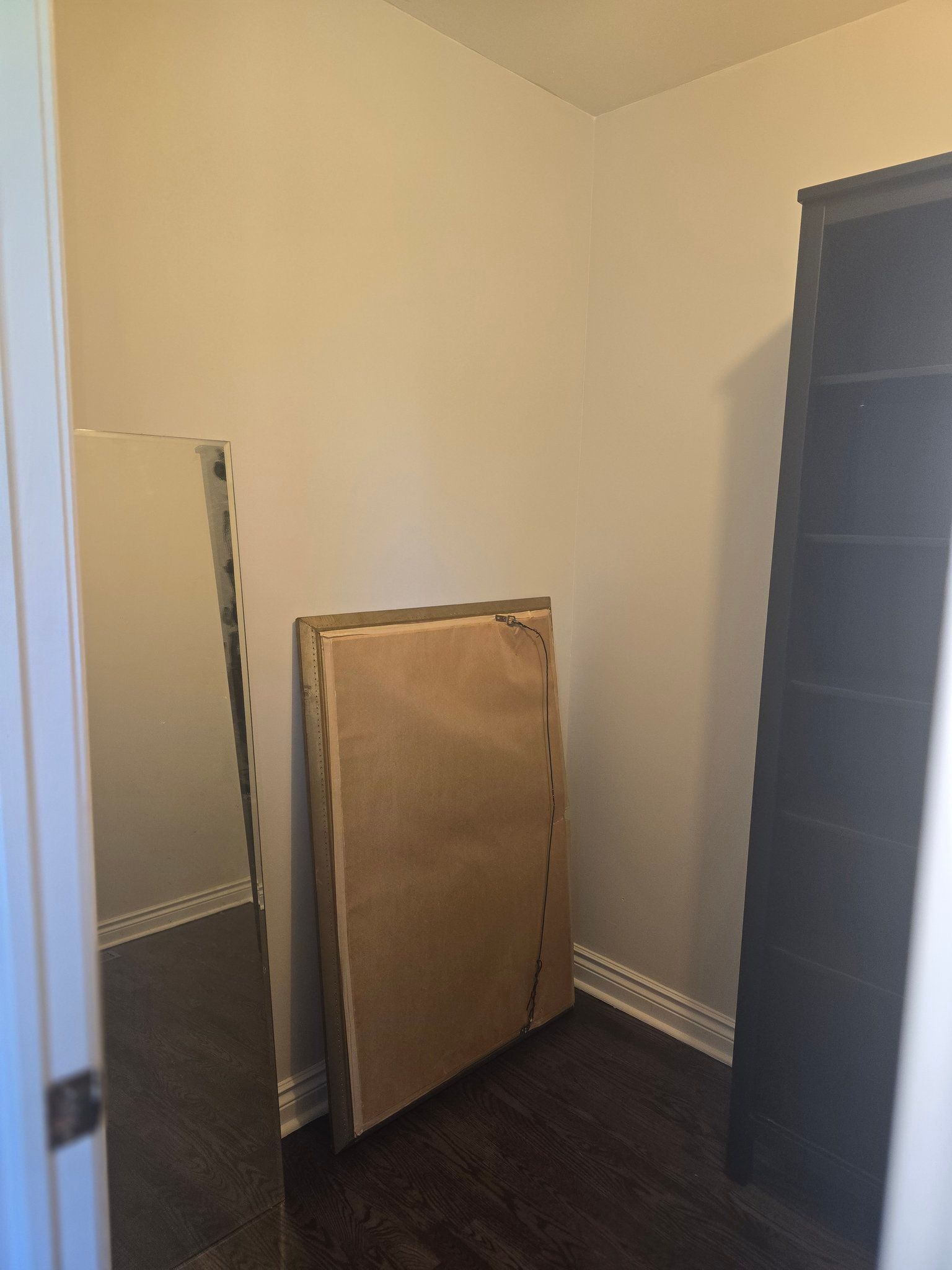
Slide title
Write your caption hereButton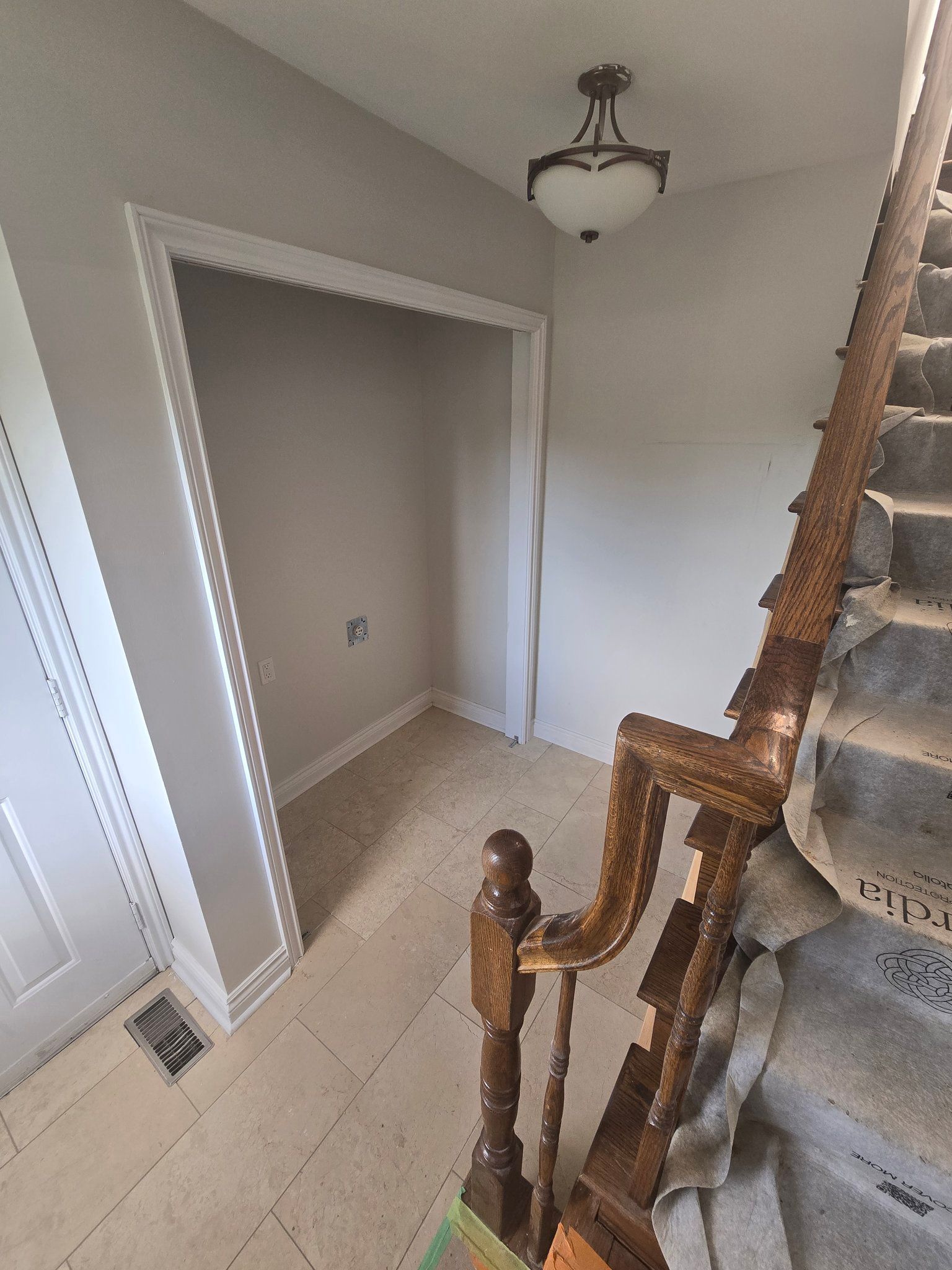
Slide title
Write your caption hereButton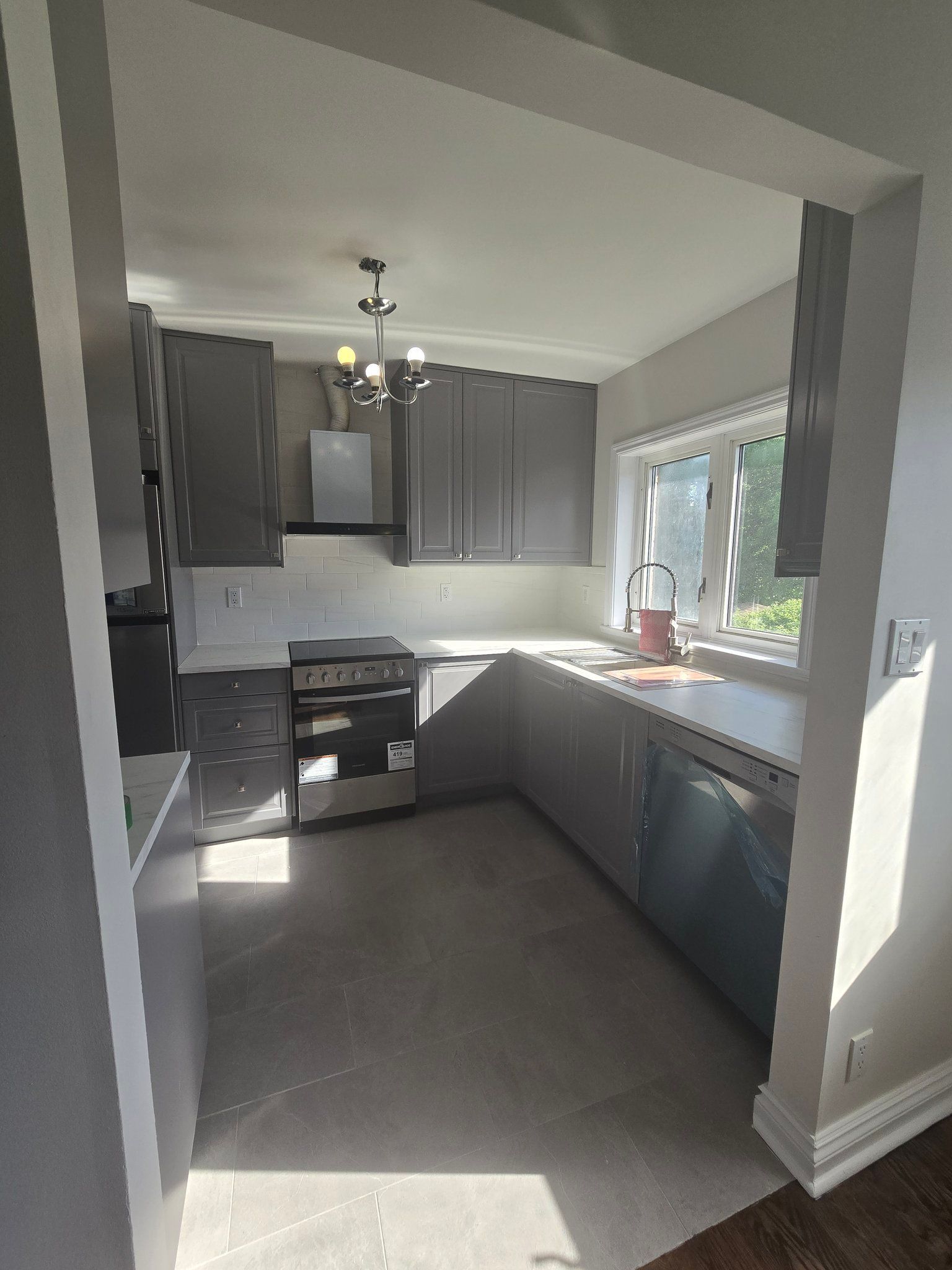
Slide title
Write your caption hereButton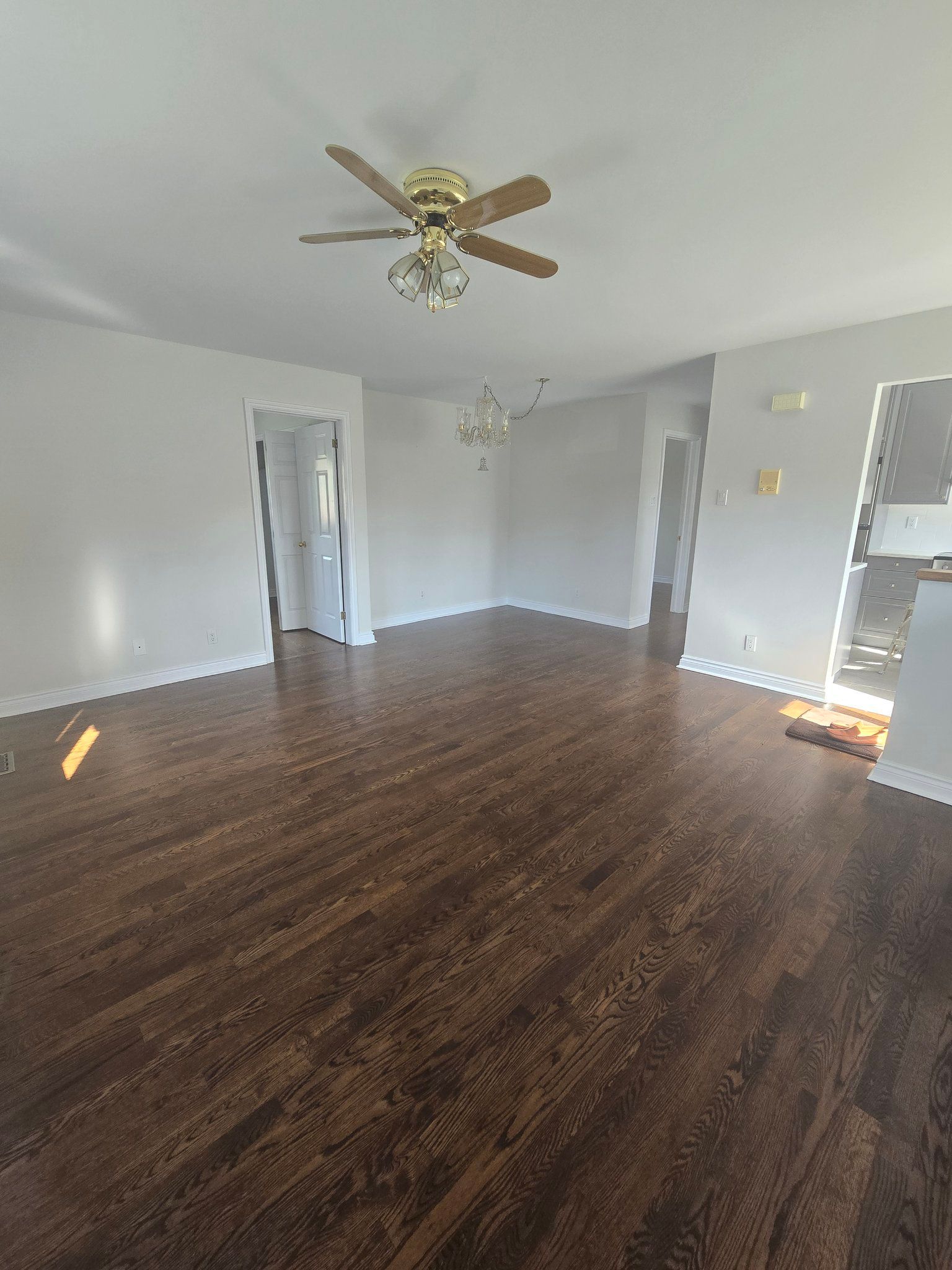
Slide title
Write your caption hereButton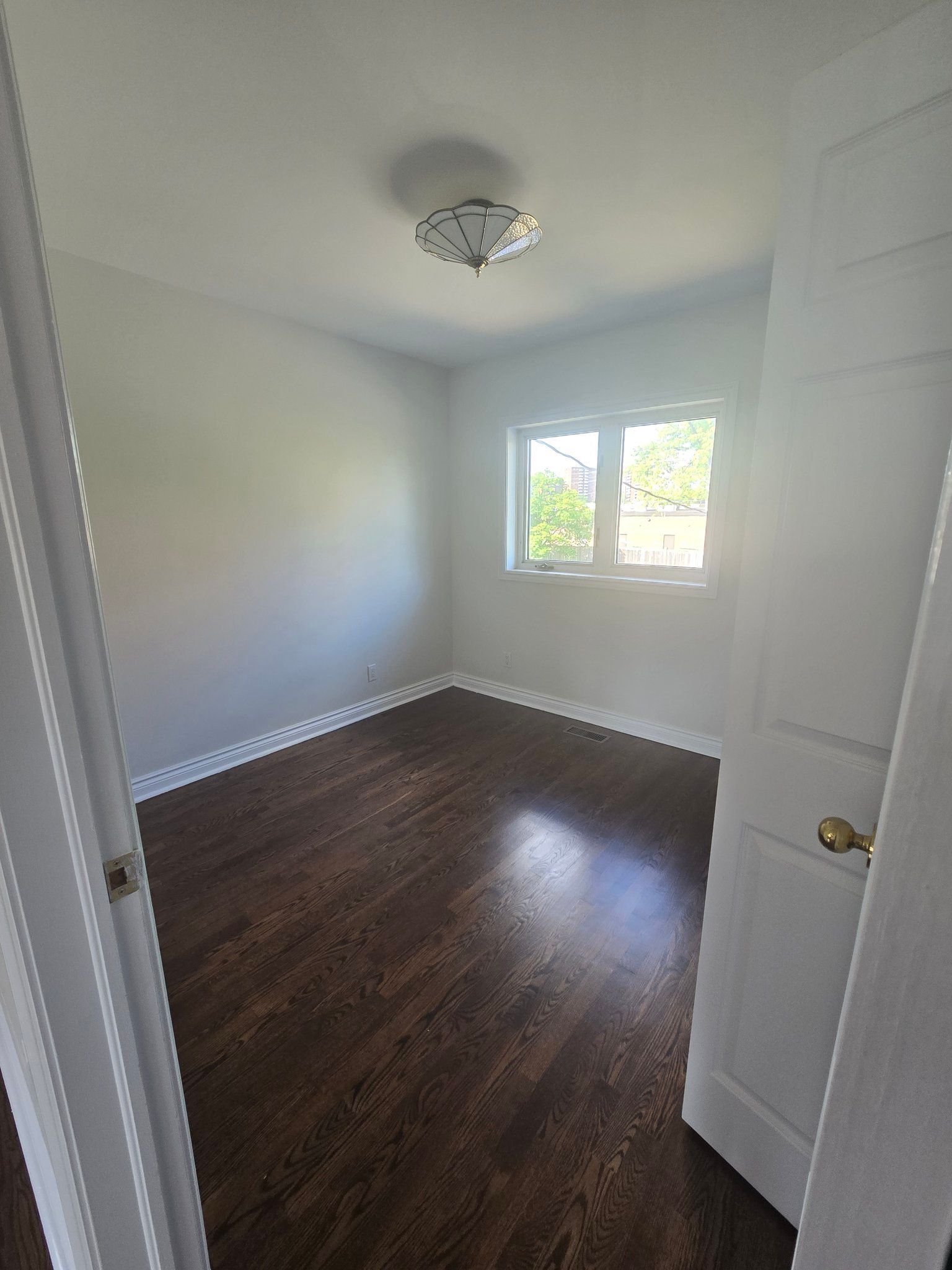
Slide title
Write your caption hereButton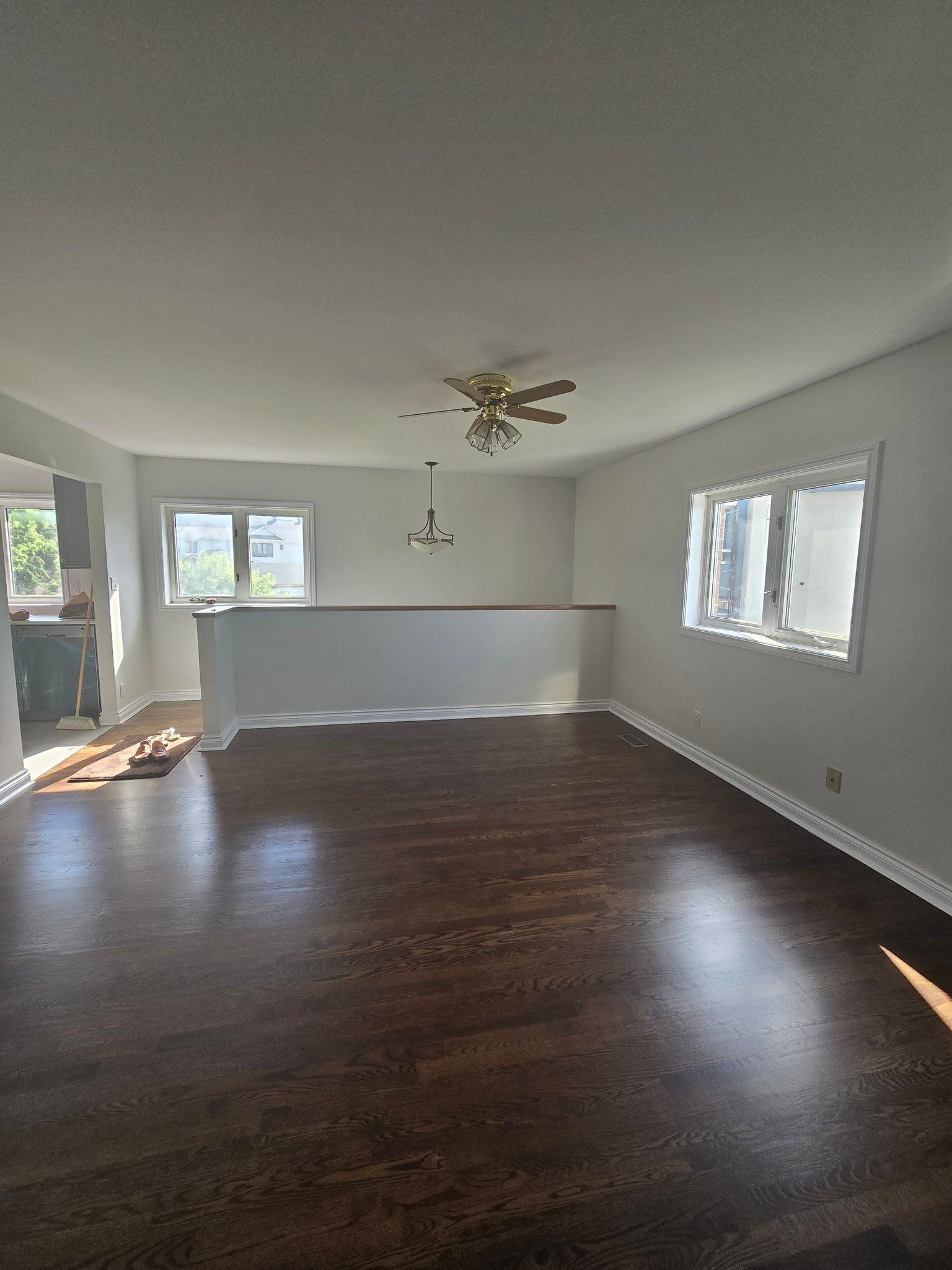
Slide title
Write your caption hereButton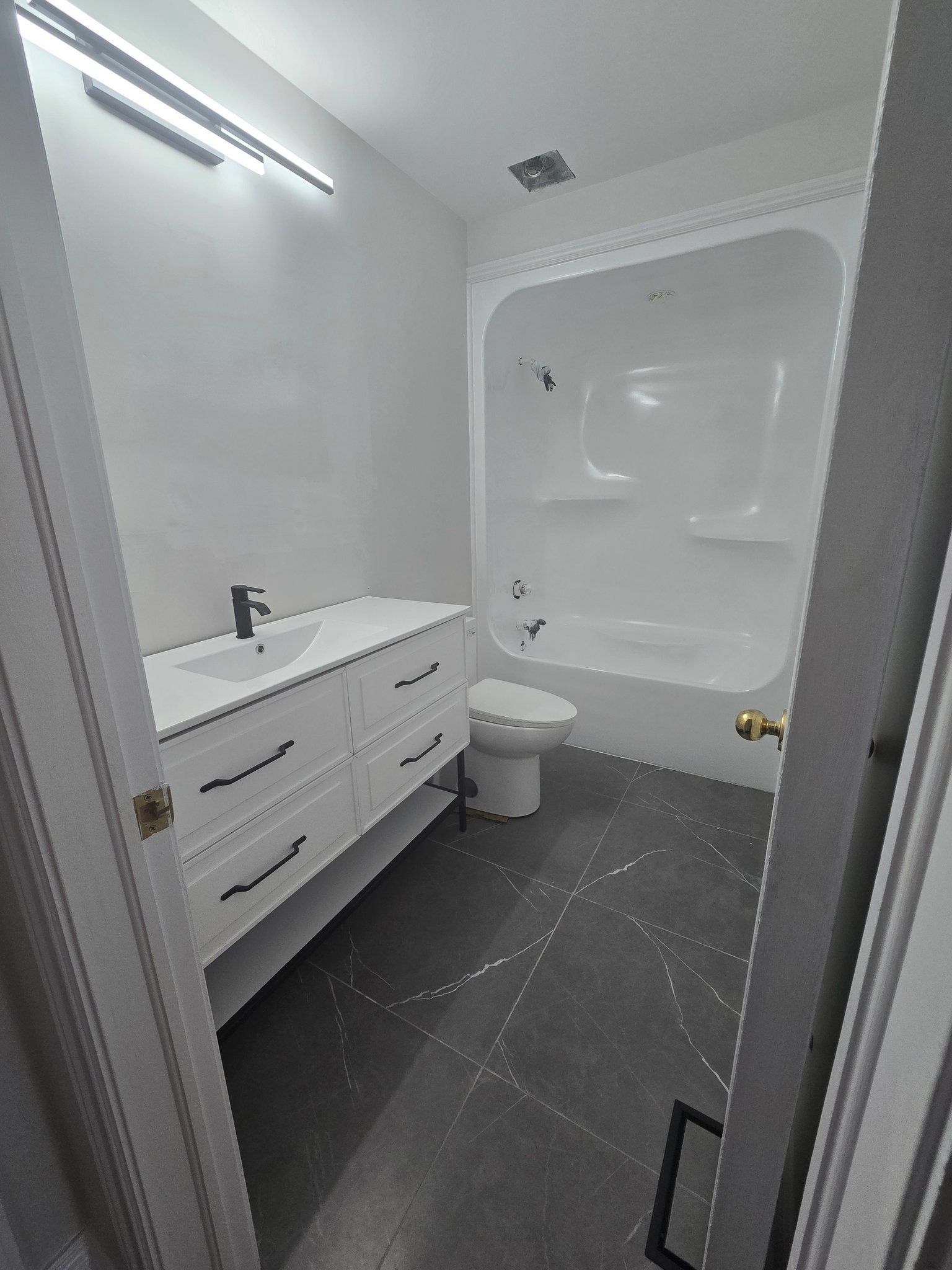
Slide title
Write your caption hereButton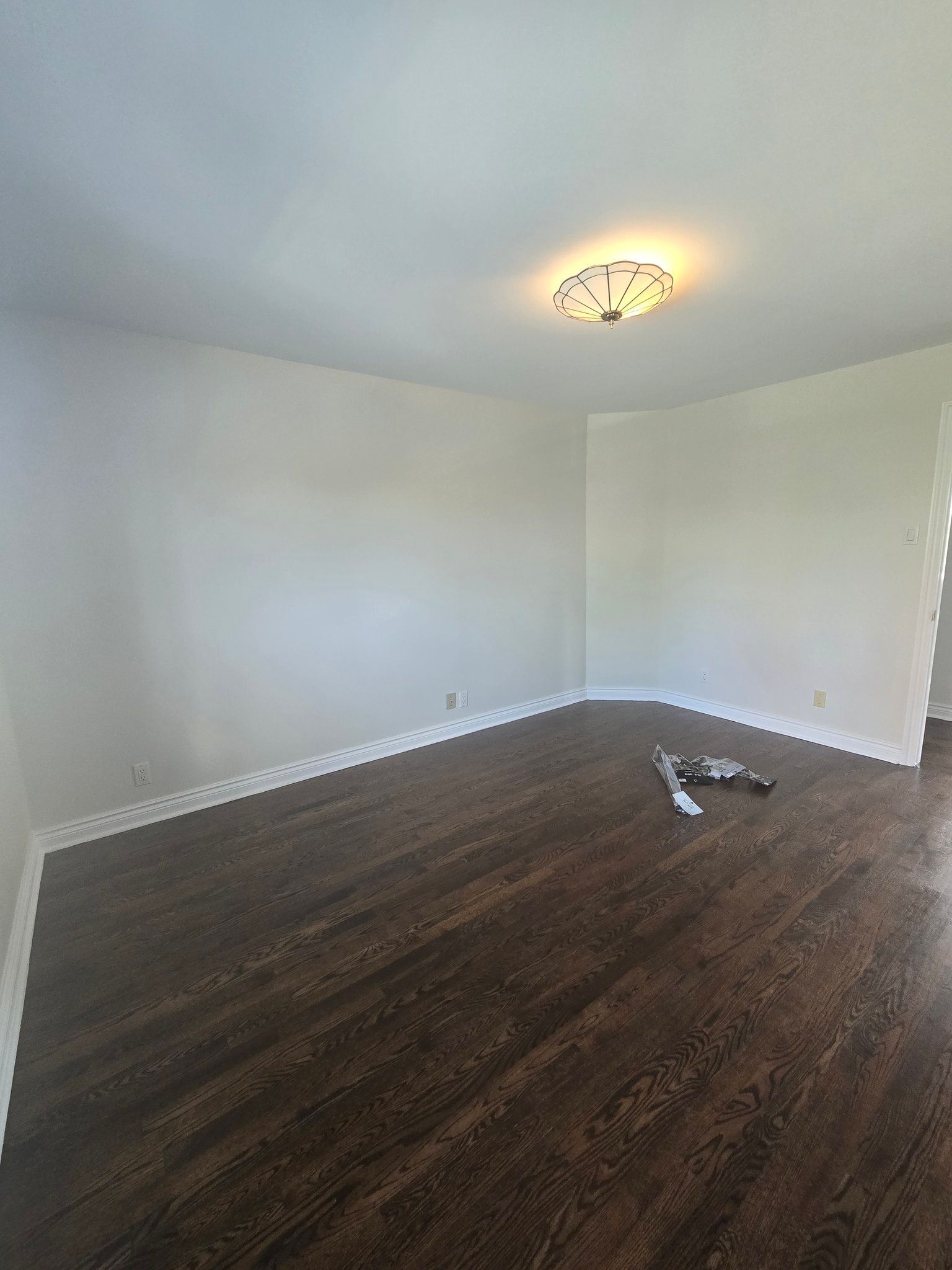
Slide title
Write your caption hereButton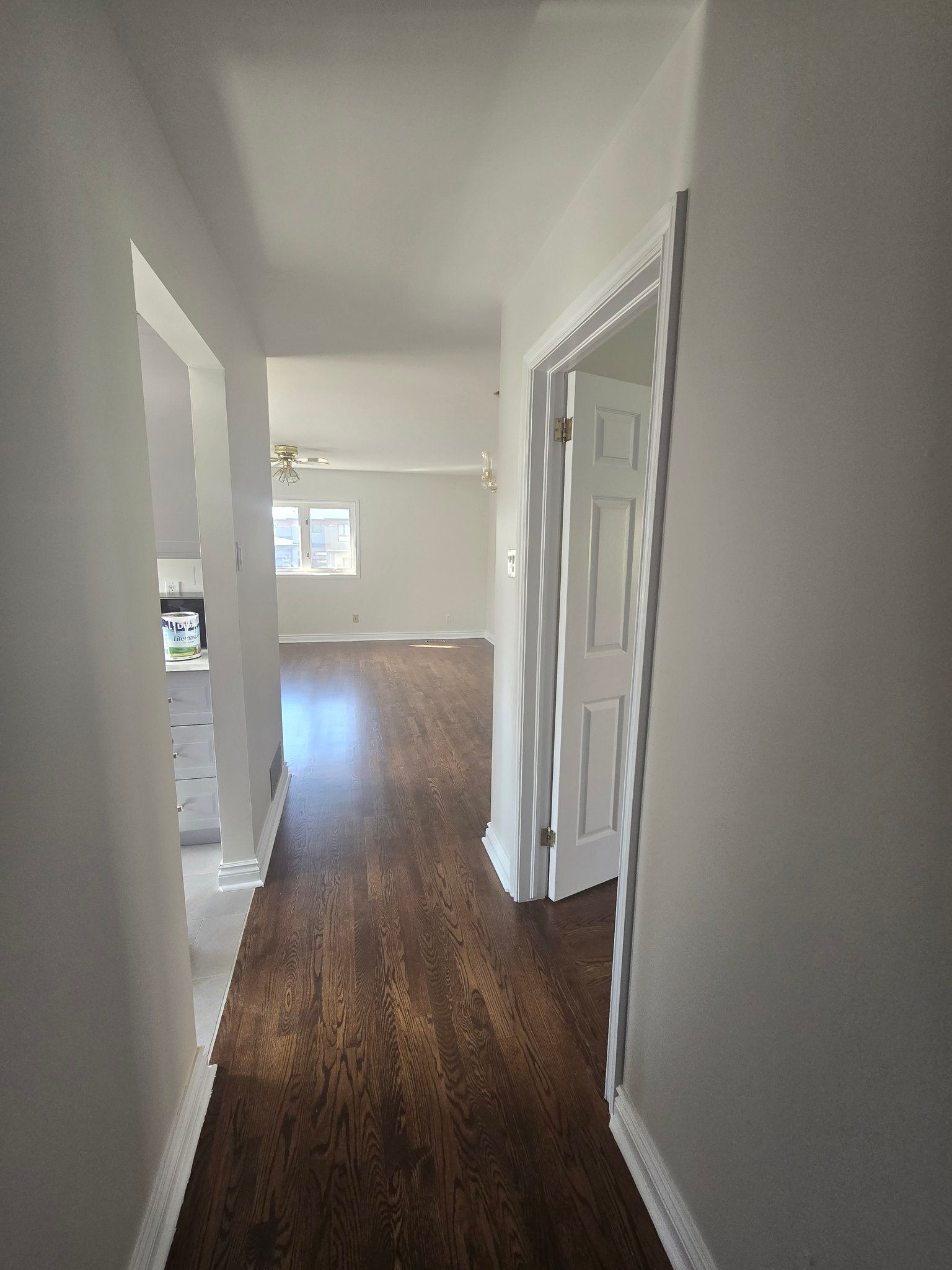
Slide title
Write your caption hereButton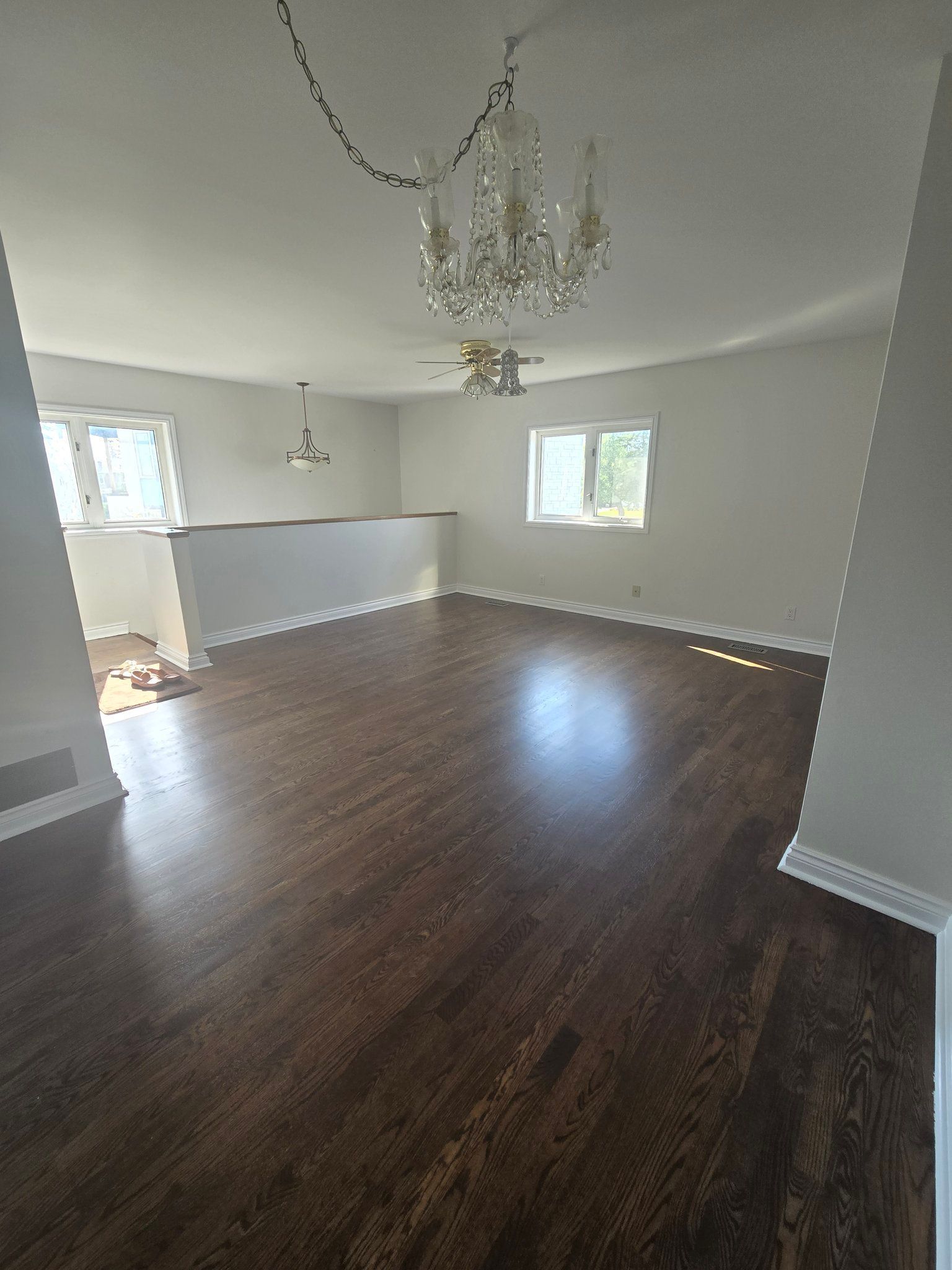
Slide title
Write your caption hereButton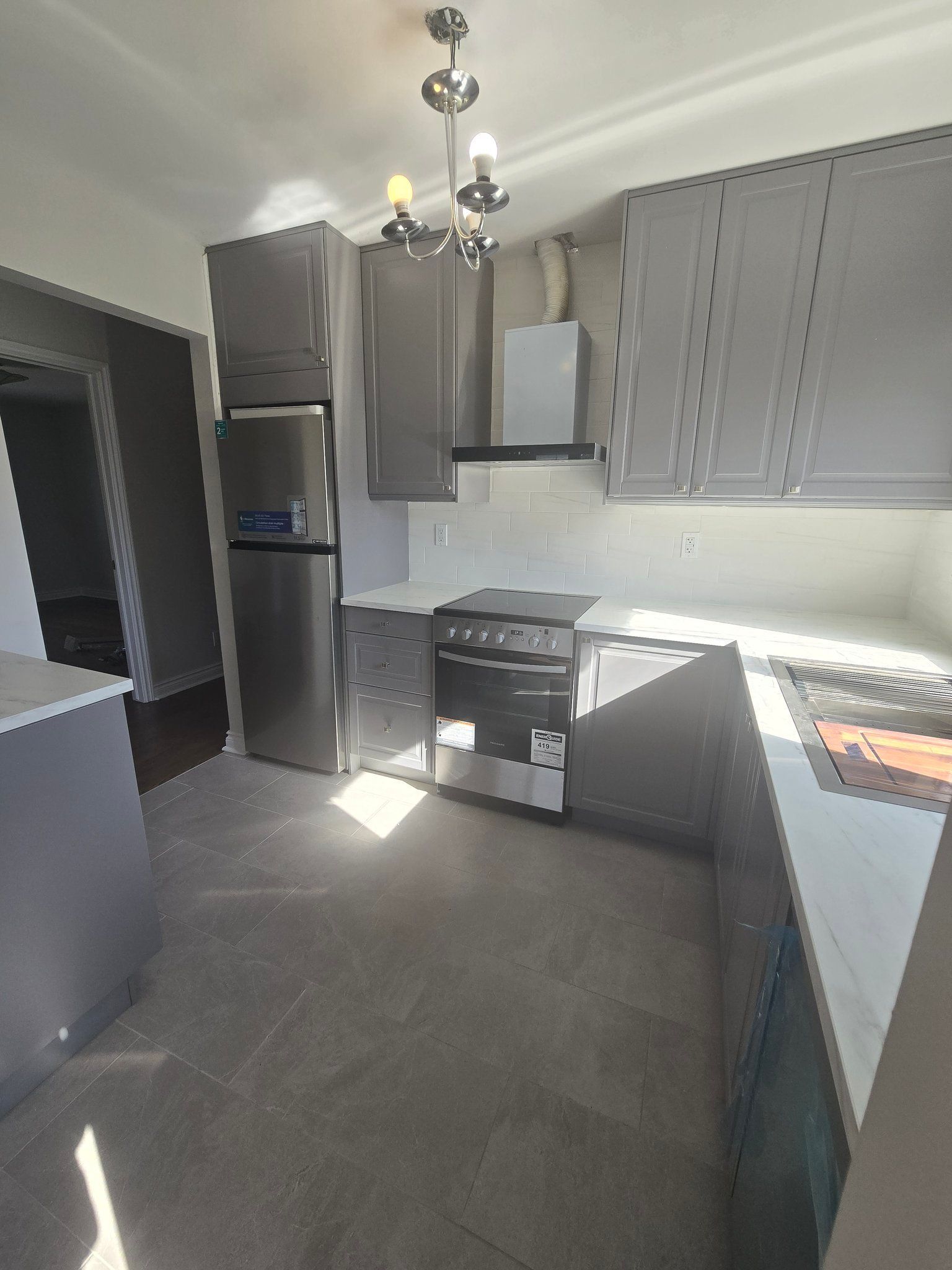
Slide title
Write your caption hereButton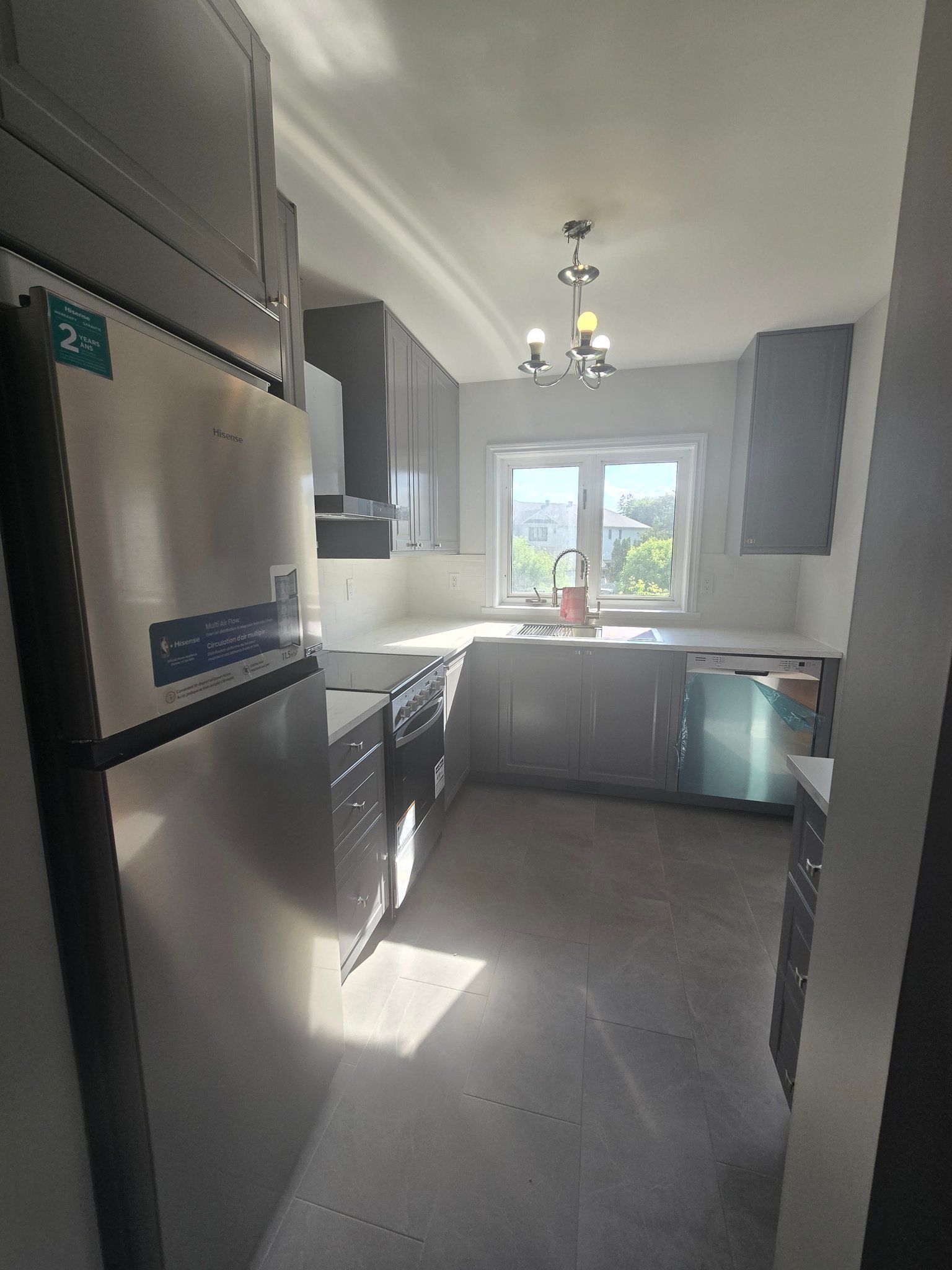
Slide title
Write your caption hereButton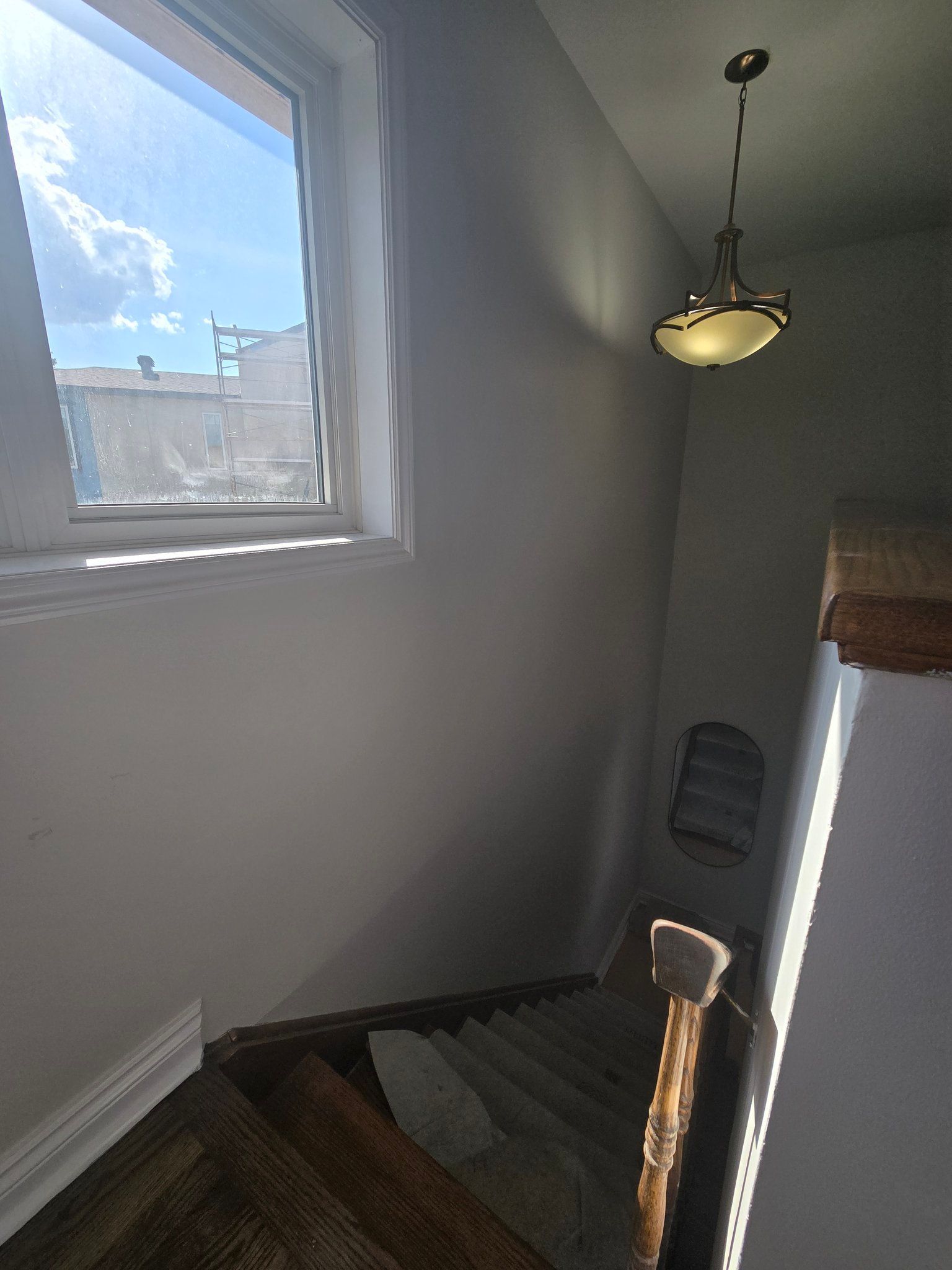
Slide title
Write your caption hereButton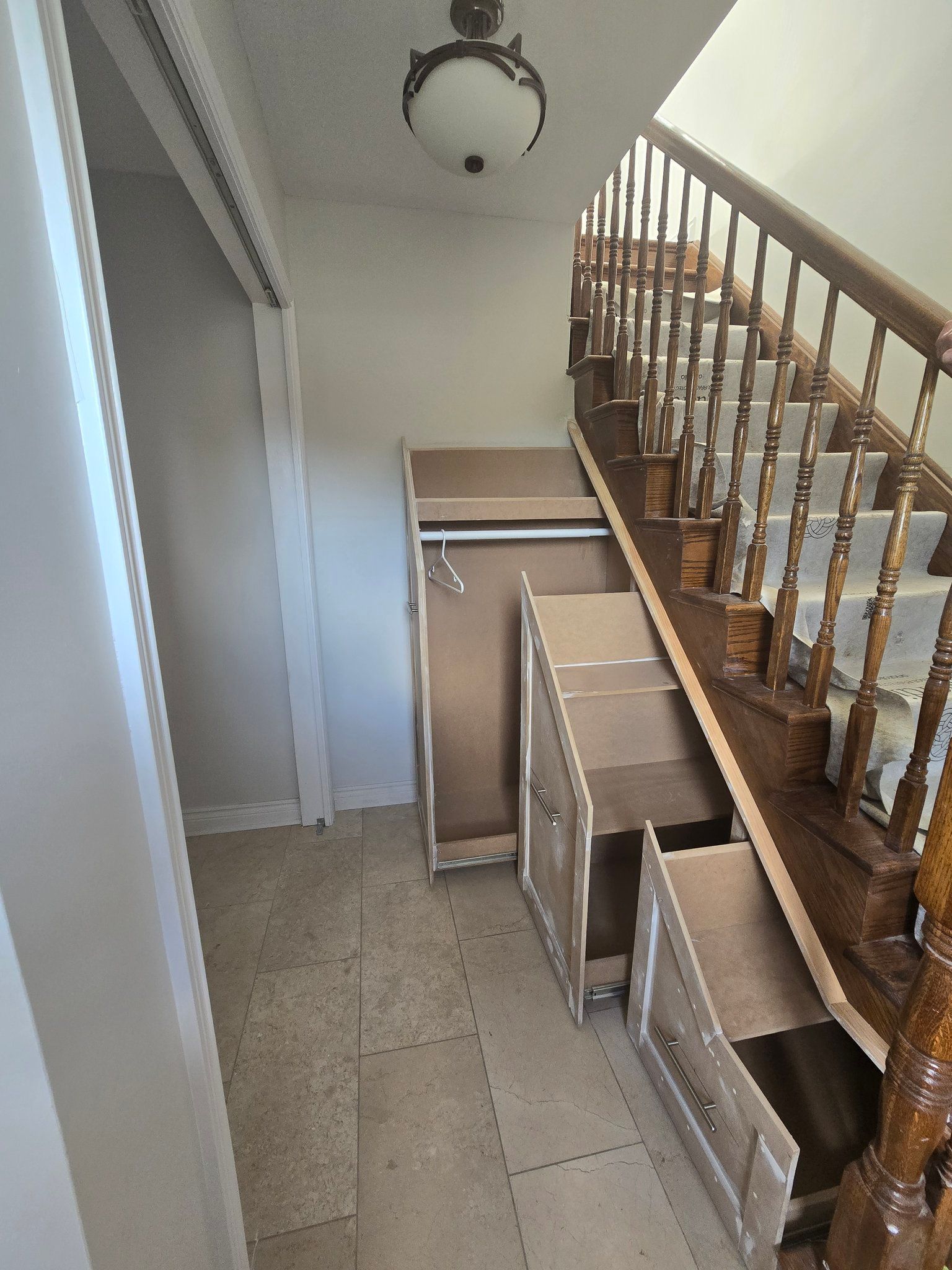
Slide title
Write your caption hereButton
Nepean 2 Bedroom 1 Bathroom
Price: $2600 All Inclusive
2 Bed, 1 Bath, 1 Exterior Parking. Available December 1st
-
Rental Features
- 2 bedroom 1 bathroom
- 1 exterior driveway parking
- Customer storage
- In unit laundry
- Walk in closet
- Custom designer kitchen
- Natural lighting
- Hardwood floors
- Beautiful sun filled patio
- Snow and lawn care included
-
Rental Description
Welcome to your new home. Conveniently located in the beautiful Nepean. Close to shopping, restaurants, grocery, entertainment and so much more.
$2,800 All Inclusive!
- 2 bedroom, 1 bathroom.
- 1 exterior driveway parking
- Newly renovated apartment is available Aug 1st.
Please contact info@prpminc.com to schedule a viewing.
-
Lease Terms
- $2,800 last month's rent deposit
- Minimum 1 year lease term
- No smoking, pets permitted with owner's approval
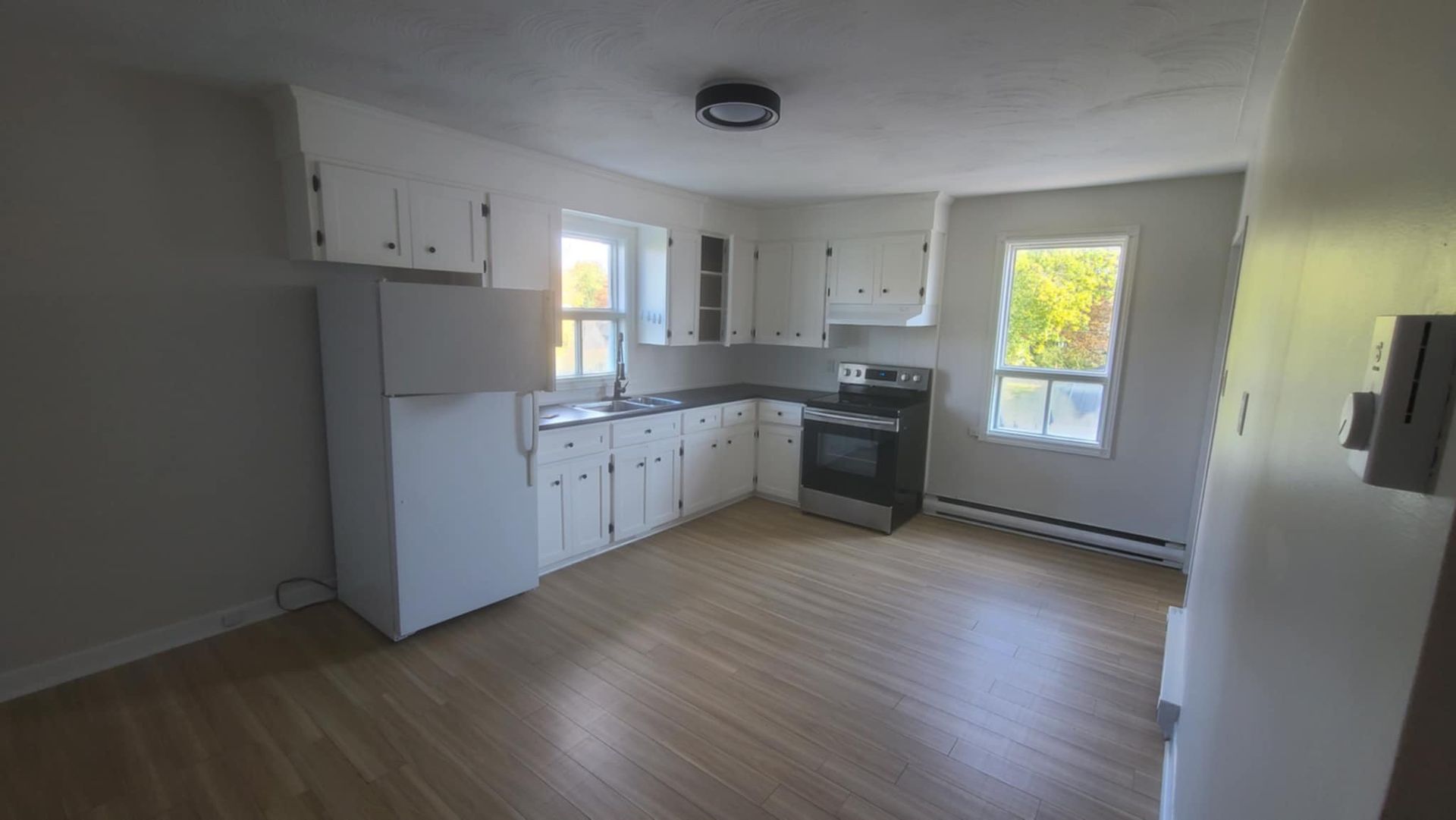
Slide title
Write your caption hereButton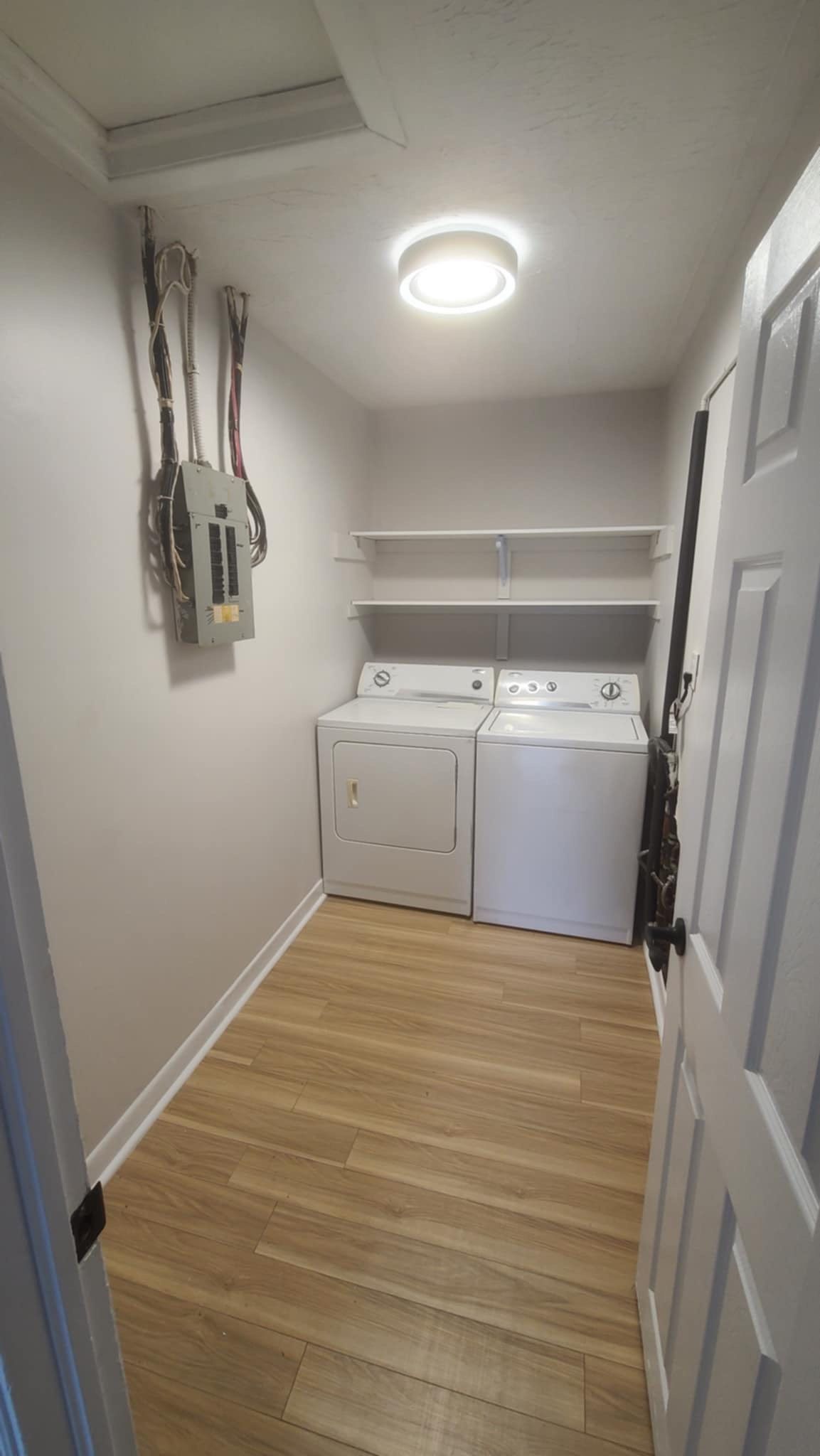
Slide title
Write your caption hereButton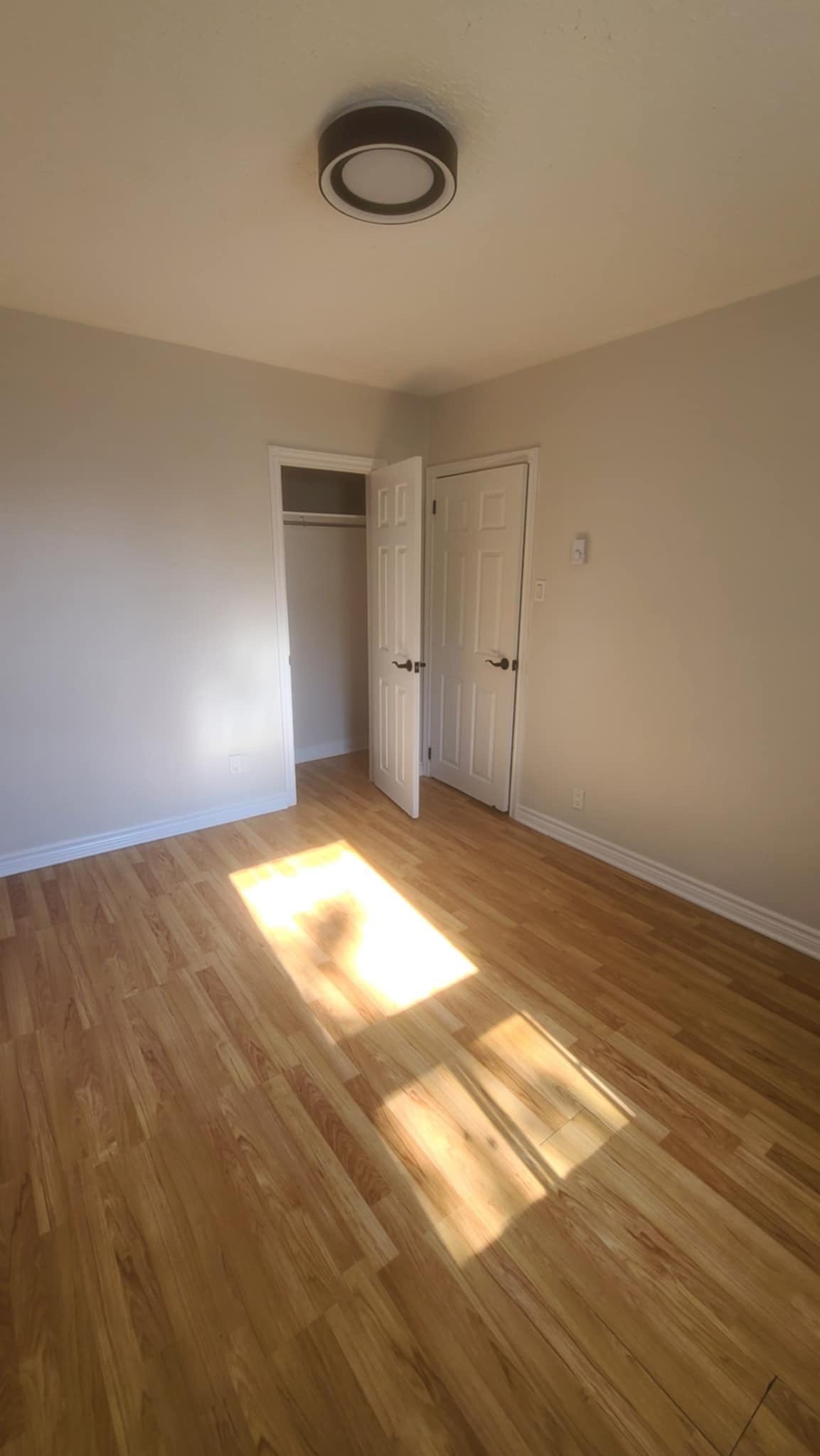
Slide title
Write your caption hereButton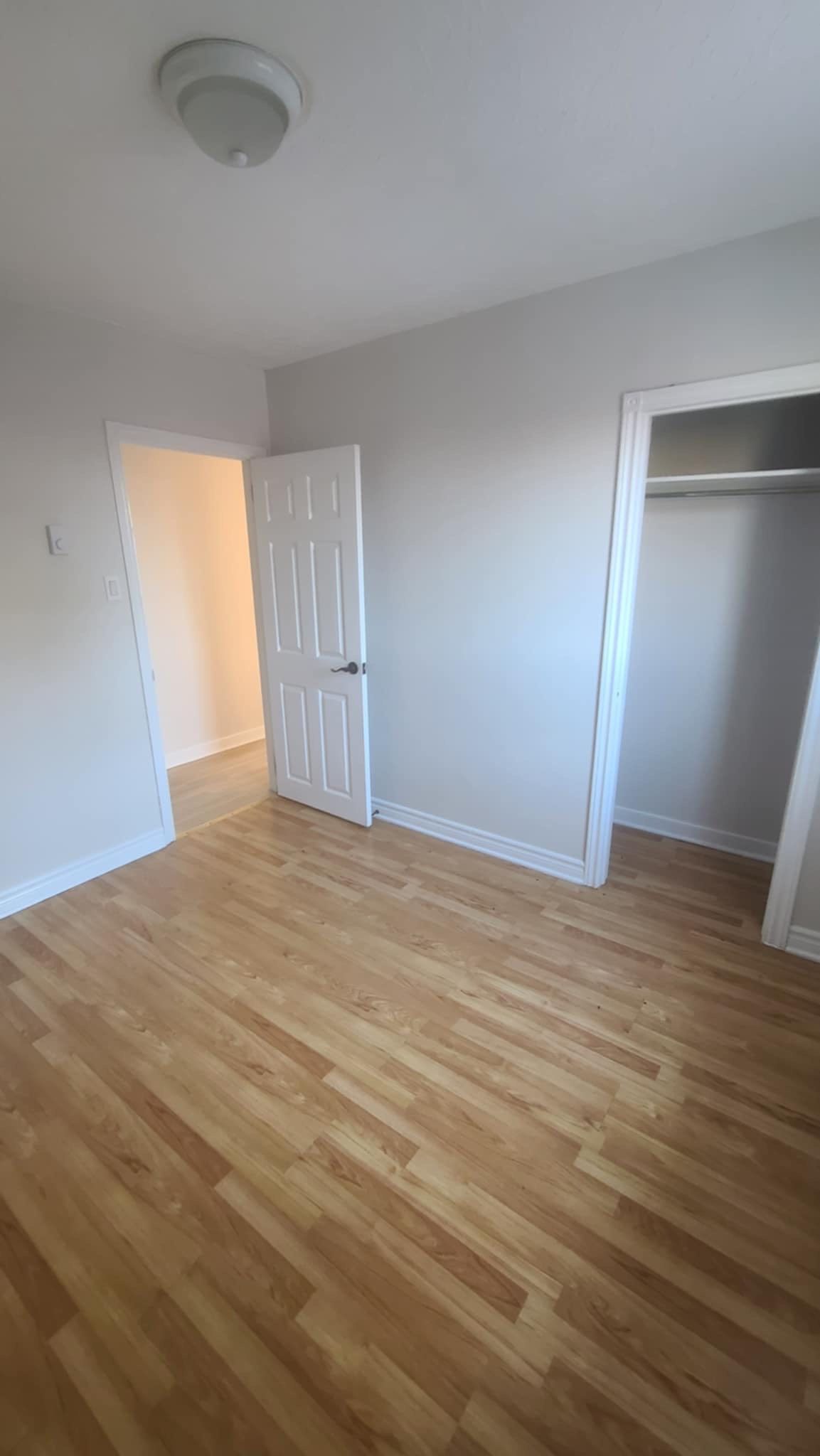
Slide title
Write your caption hereButton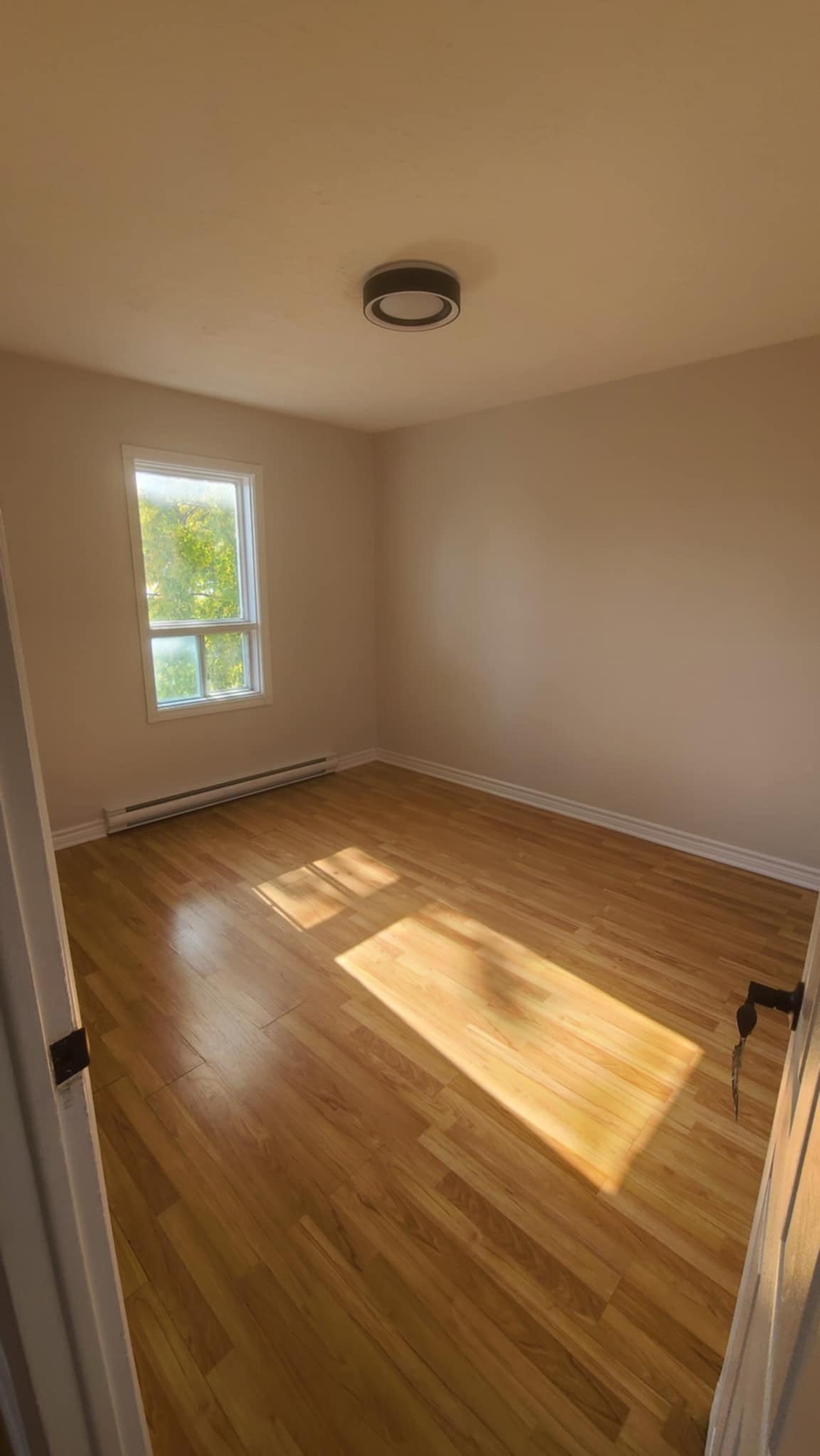
Slide title
Write your caption hereButton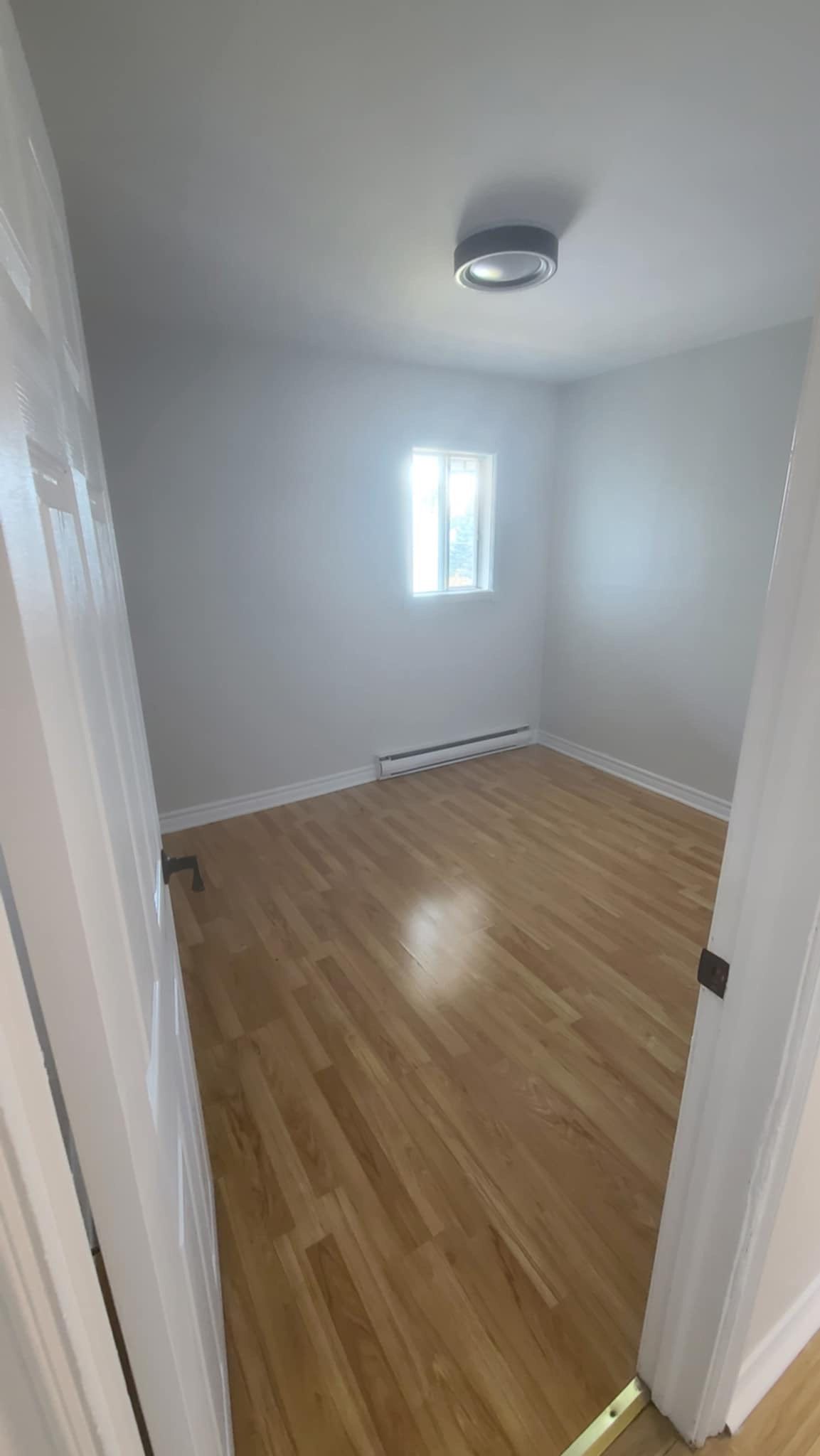
Slide title
Write your caption hereButton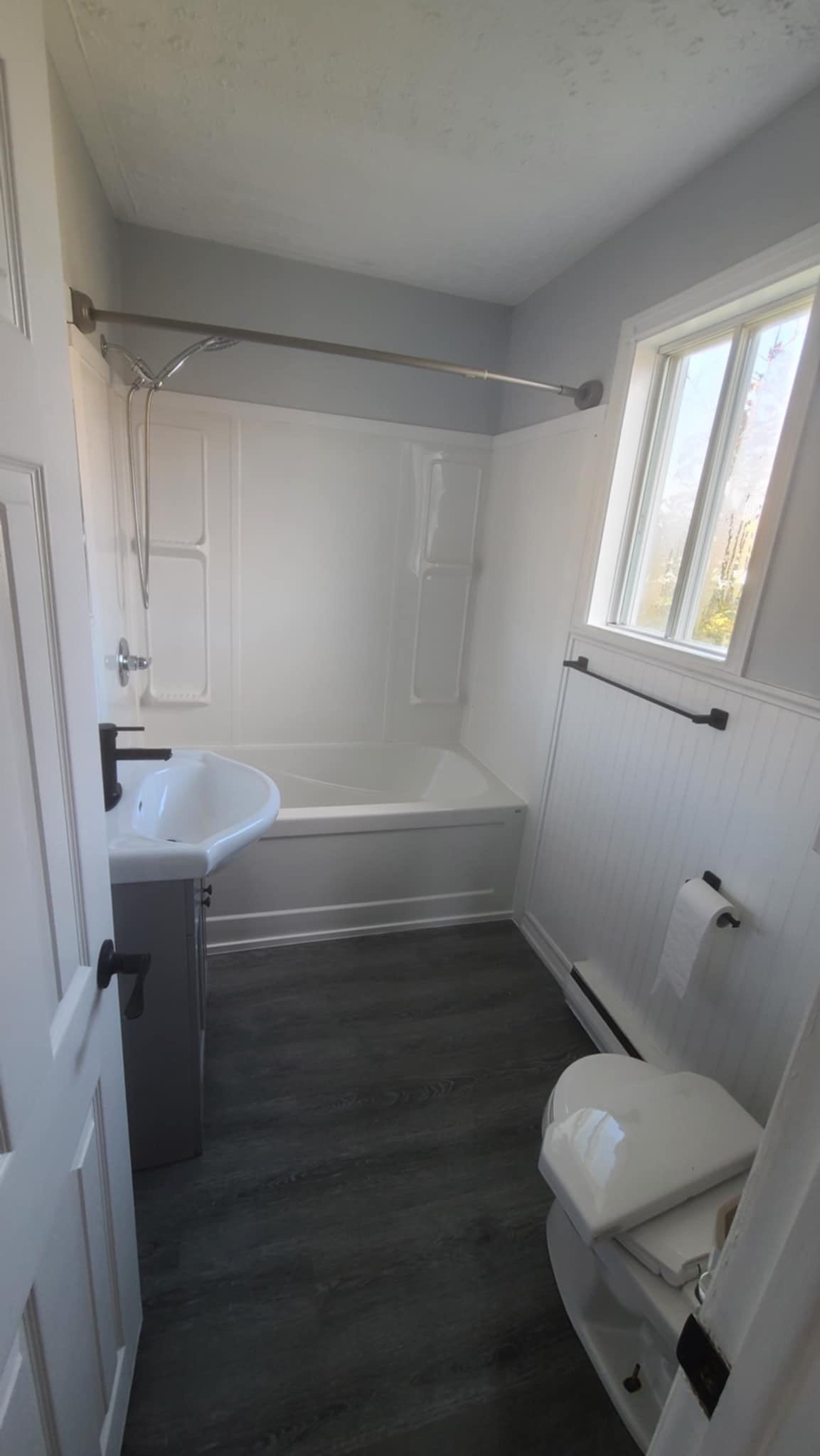
Slide title
Write your caption hereButton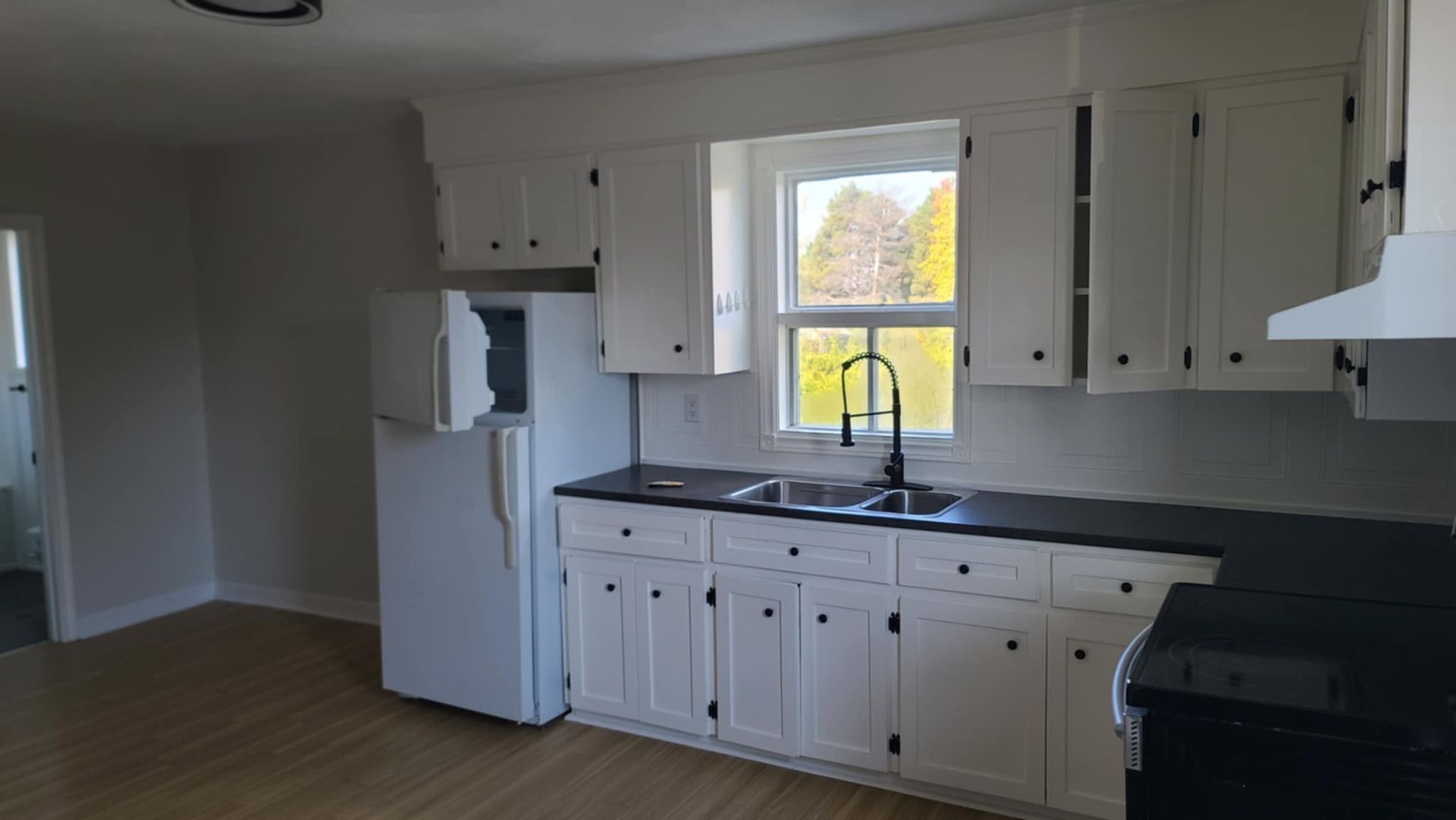
Slide title
Write your caption hereButton
RENTED- 156 St Joseph Street -Alfred ON - $1700 + Heat & Hydro
Address: 156 St Joseph Street -Alfred ON
Price: 1700 + heat & hydro
3 Bedroom, 1 Bathroom, Available NOW
-
Rental Description
Welcome to this beautiful 3-bedroom, 1-bathroom upper-level unit, perfect for families or professionals seeking a comfortable living space. Available for $1700 per month, plus heat and hydro, this home boasts stunning natural light that fills the spacious rooms.
Enjoy cooking in the large eat-in kitchen, perfect for family meals or entertaining guests. Convenience is key with ensuite laundry. Each of the three generous-sized bedrooms provides ample space for relaxation and privacy.
Parking, is an additional $100 per month. Don’t miss out on this fantastic rental opportunity—schedule a viewing today! info@prpminc.com.
-
Lease Terms
- Minimum 1 year last month's deposit required.
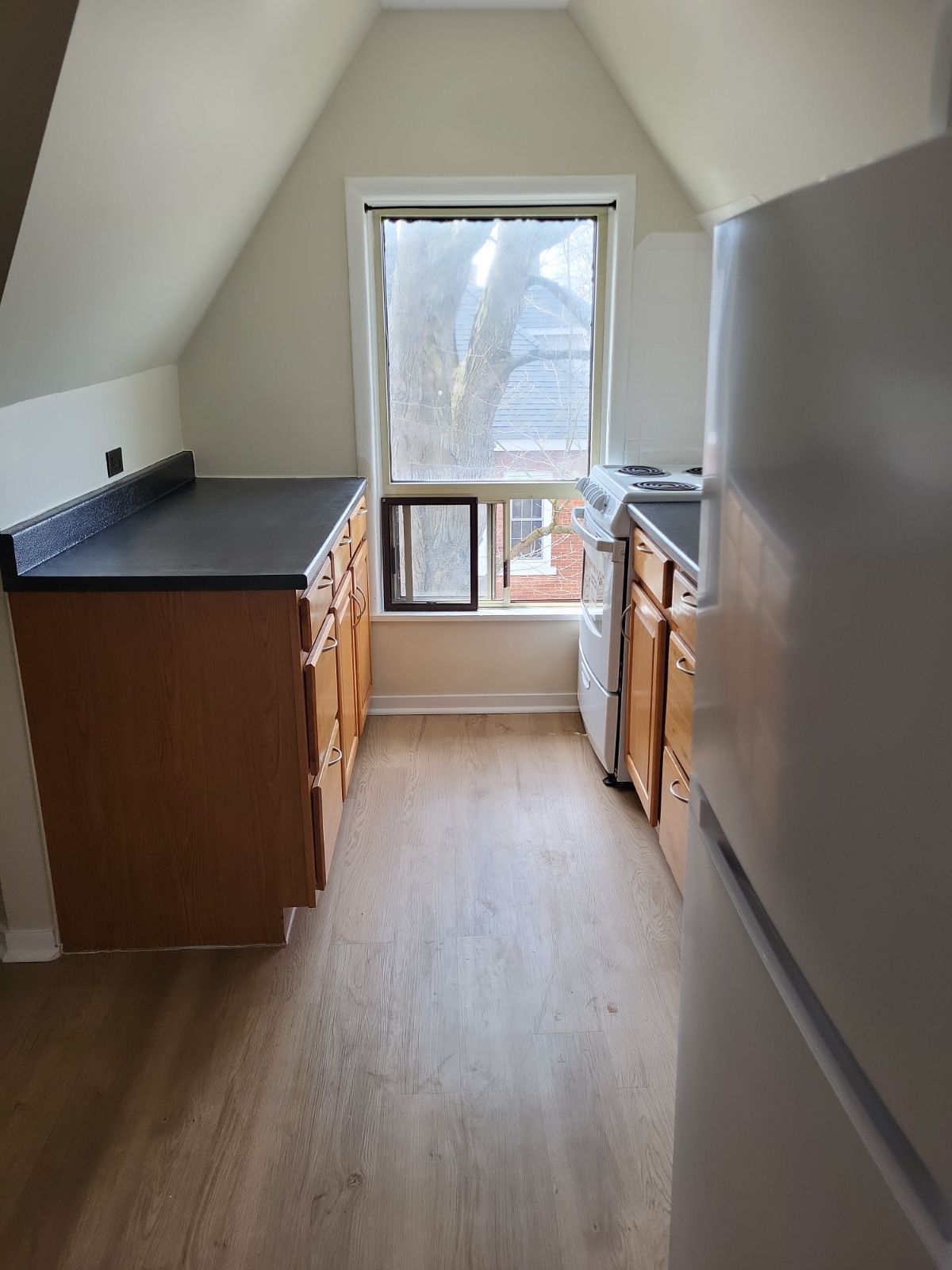
Slide title
Write your caption hereButton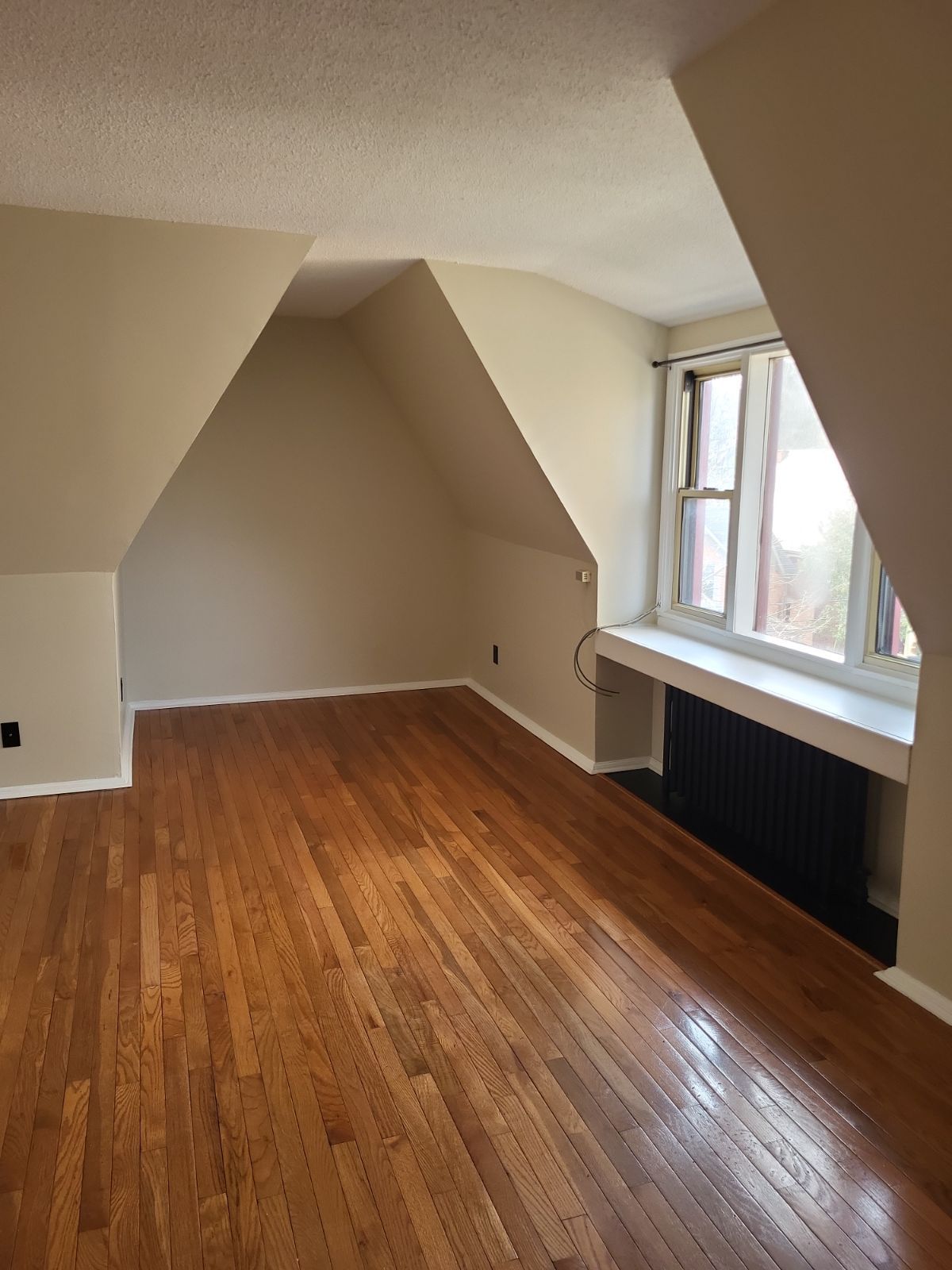
Slide title
Write your caption hereButton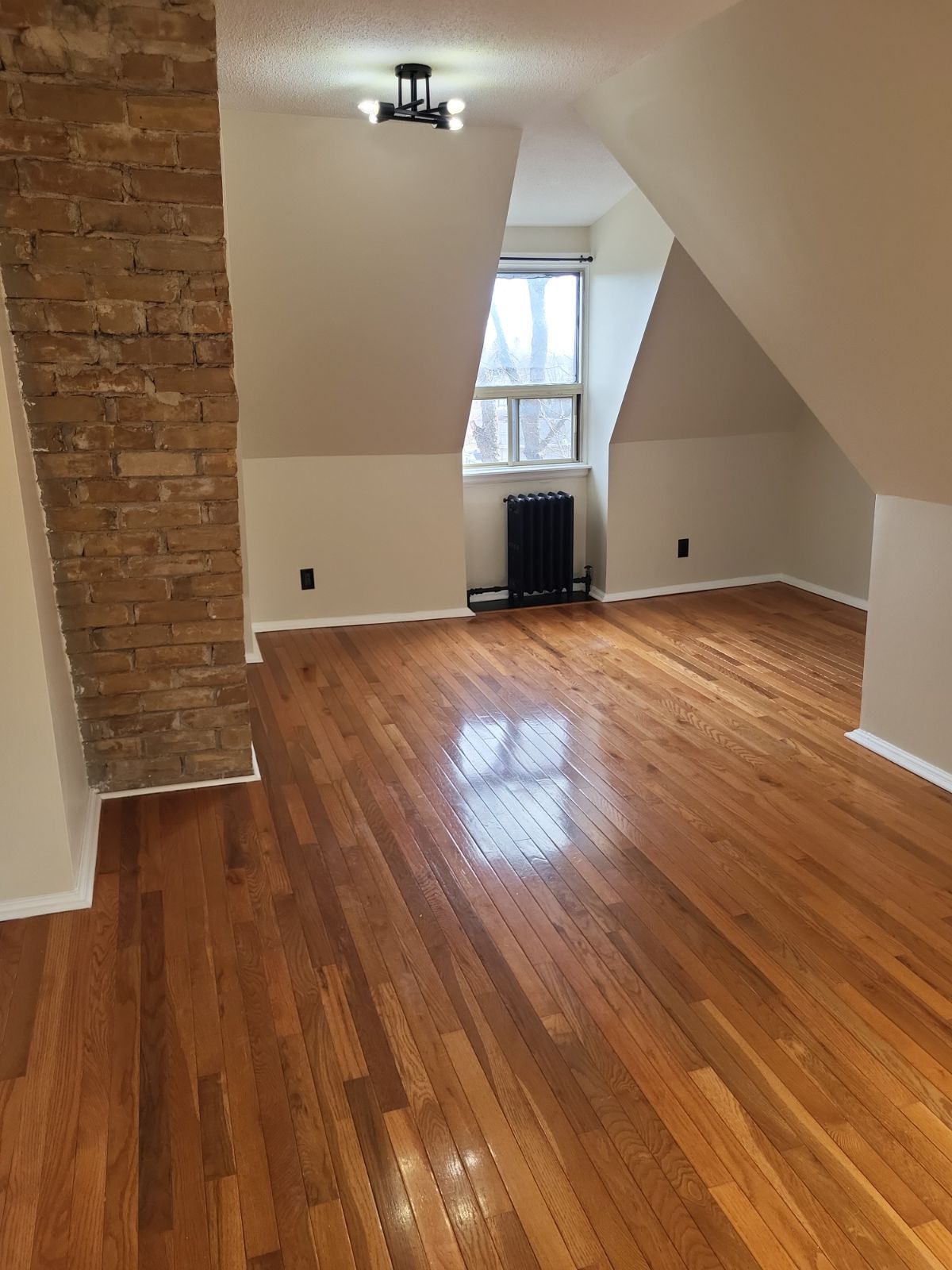
Slide title
Write your caption hereButton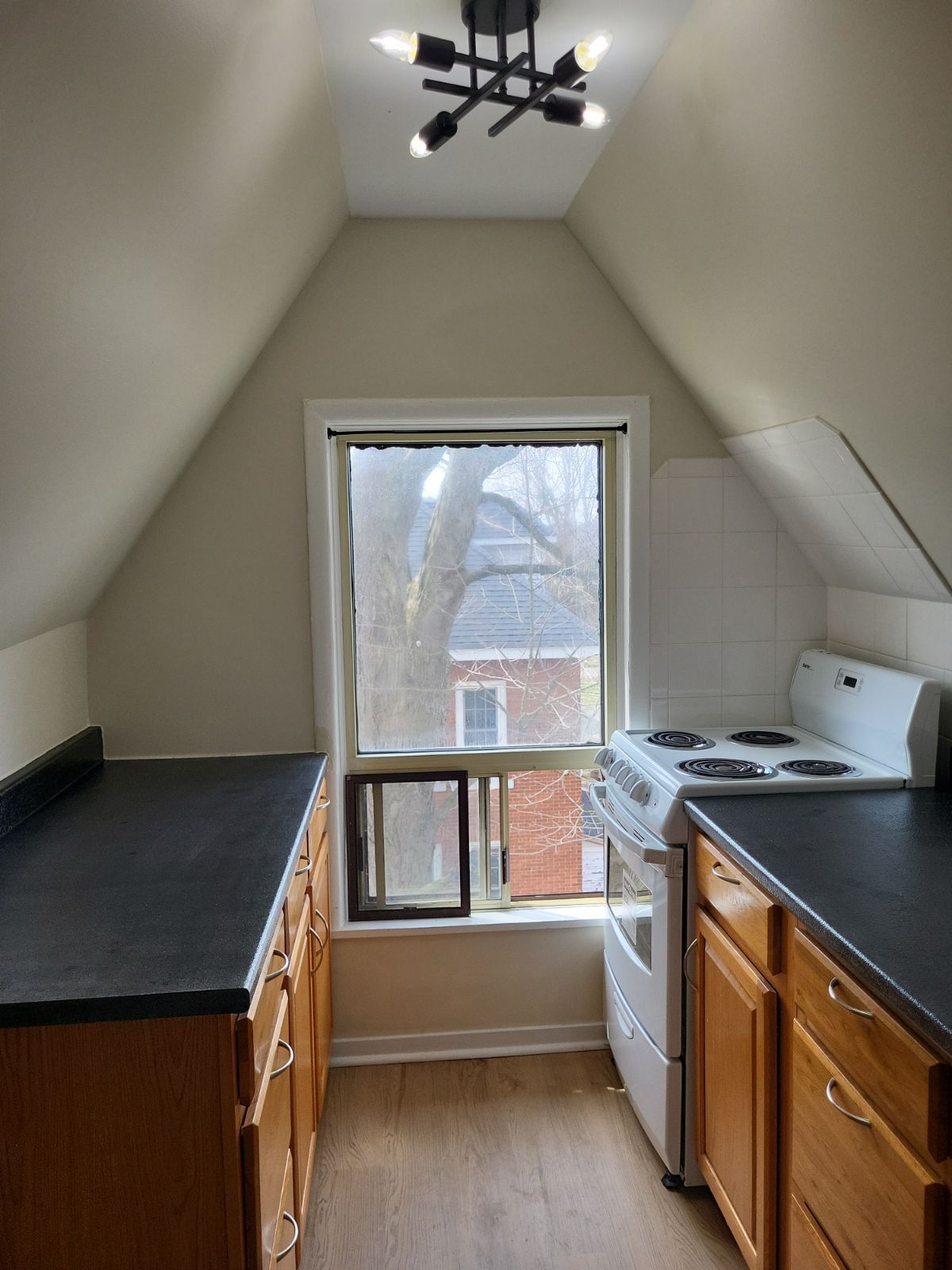
Slide title
Write your caption hereButton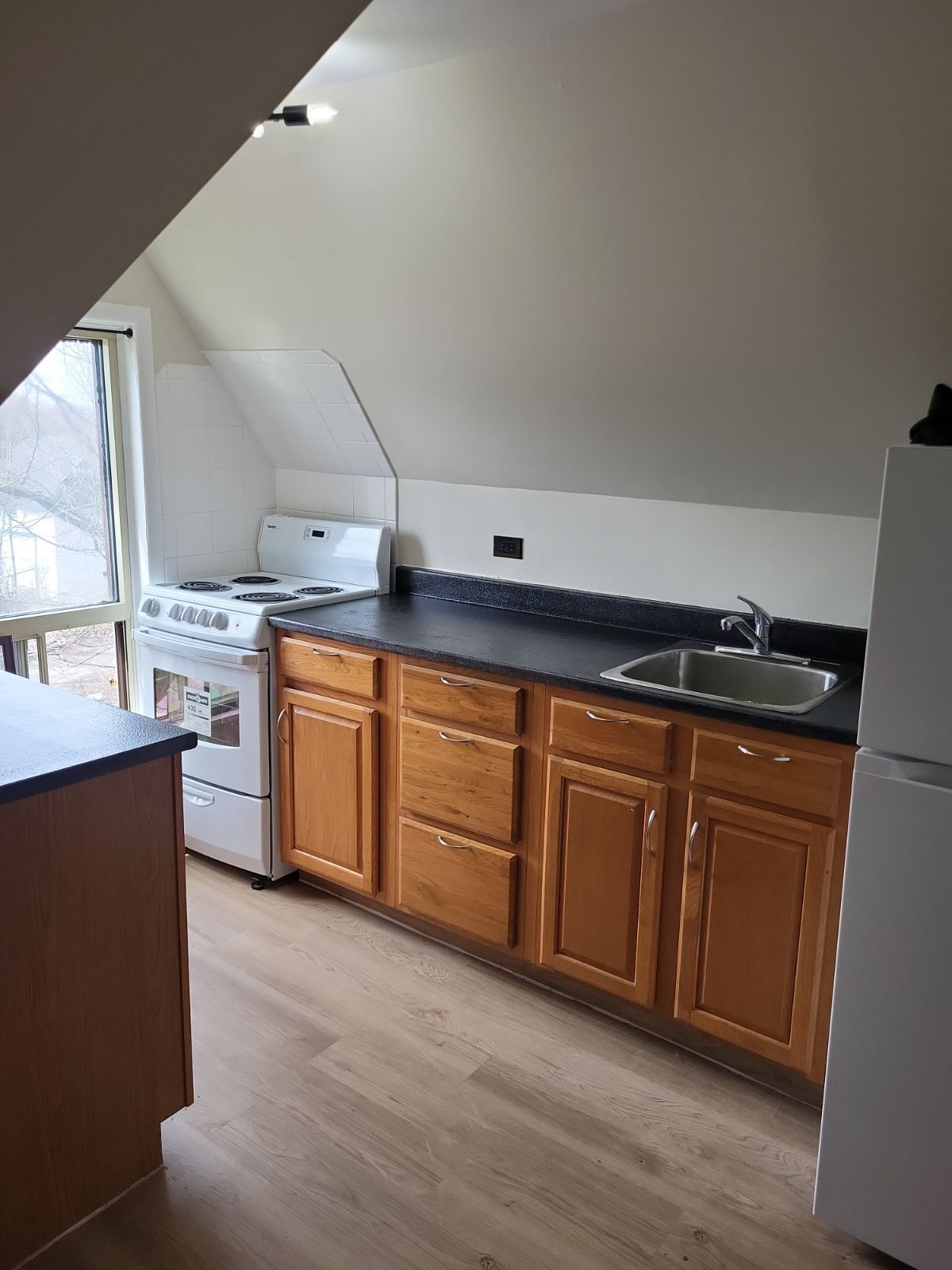
Slide title
Write your caption hereButton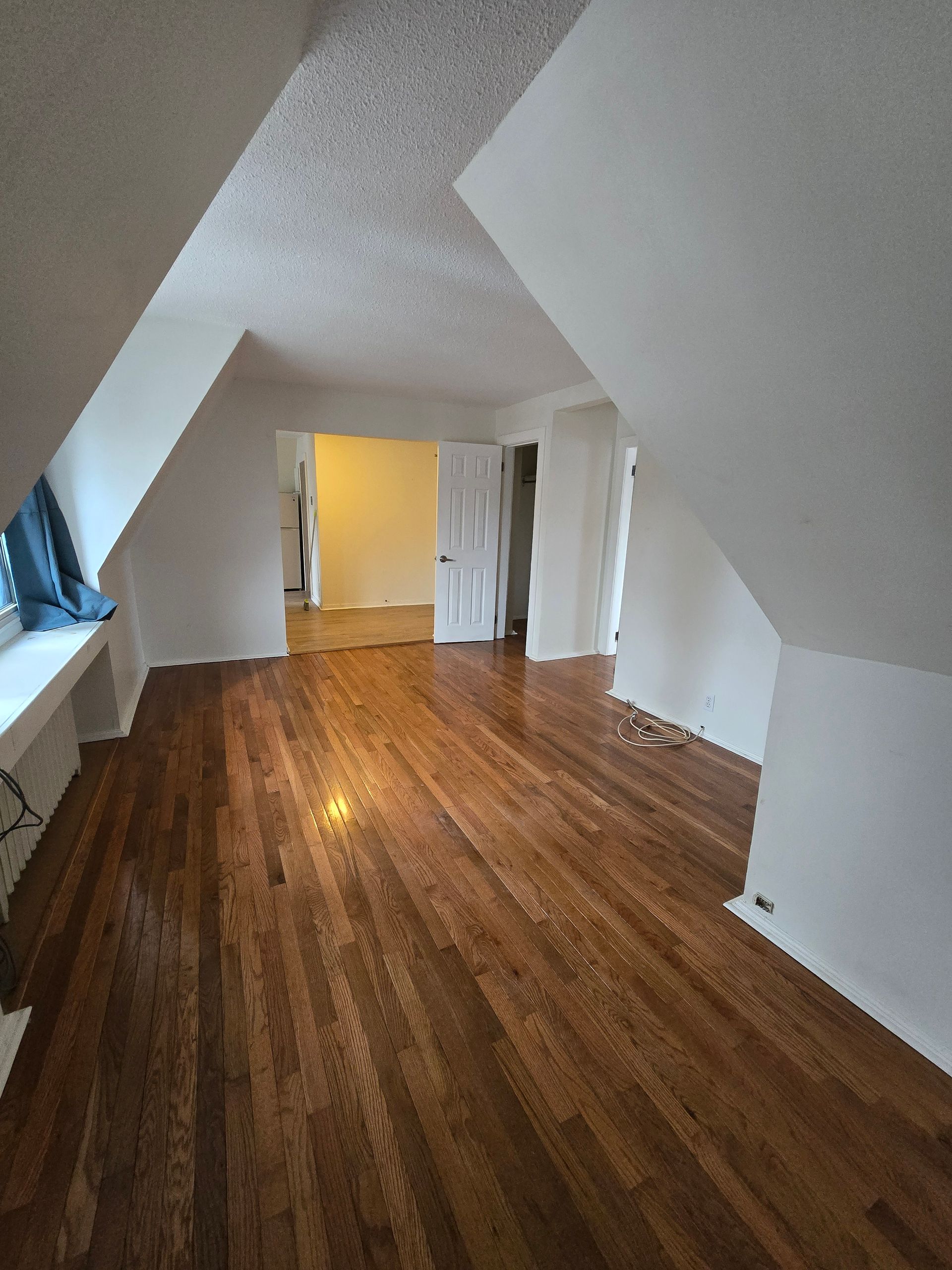
Slide title
Write your caption hereButton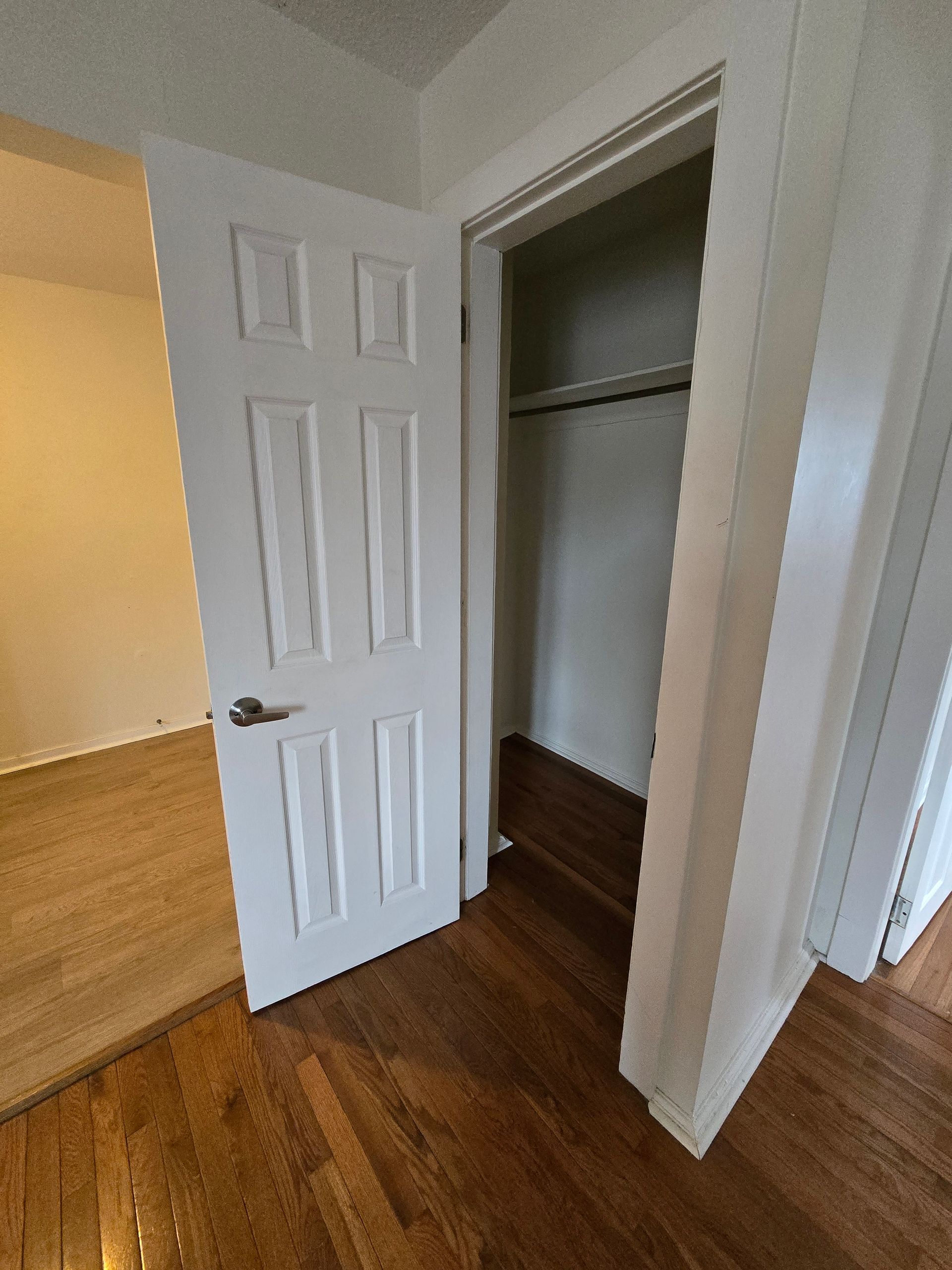
Slide title
Write your caption hereButton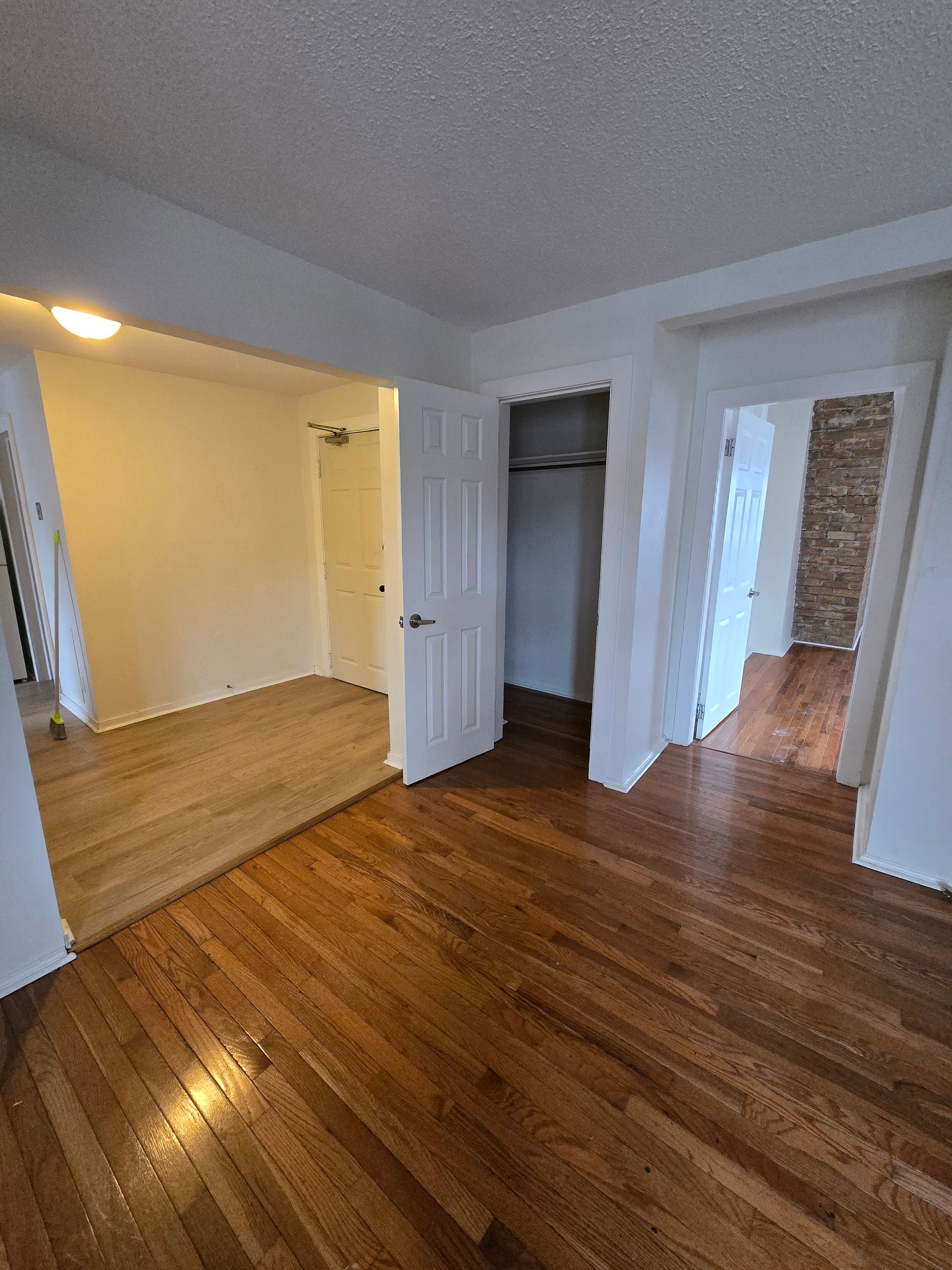
Slide title
Write your caption hereButton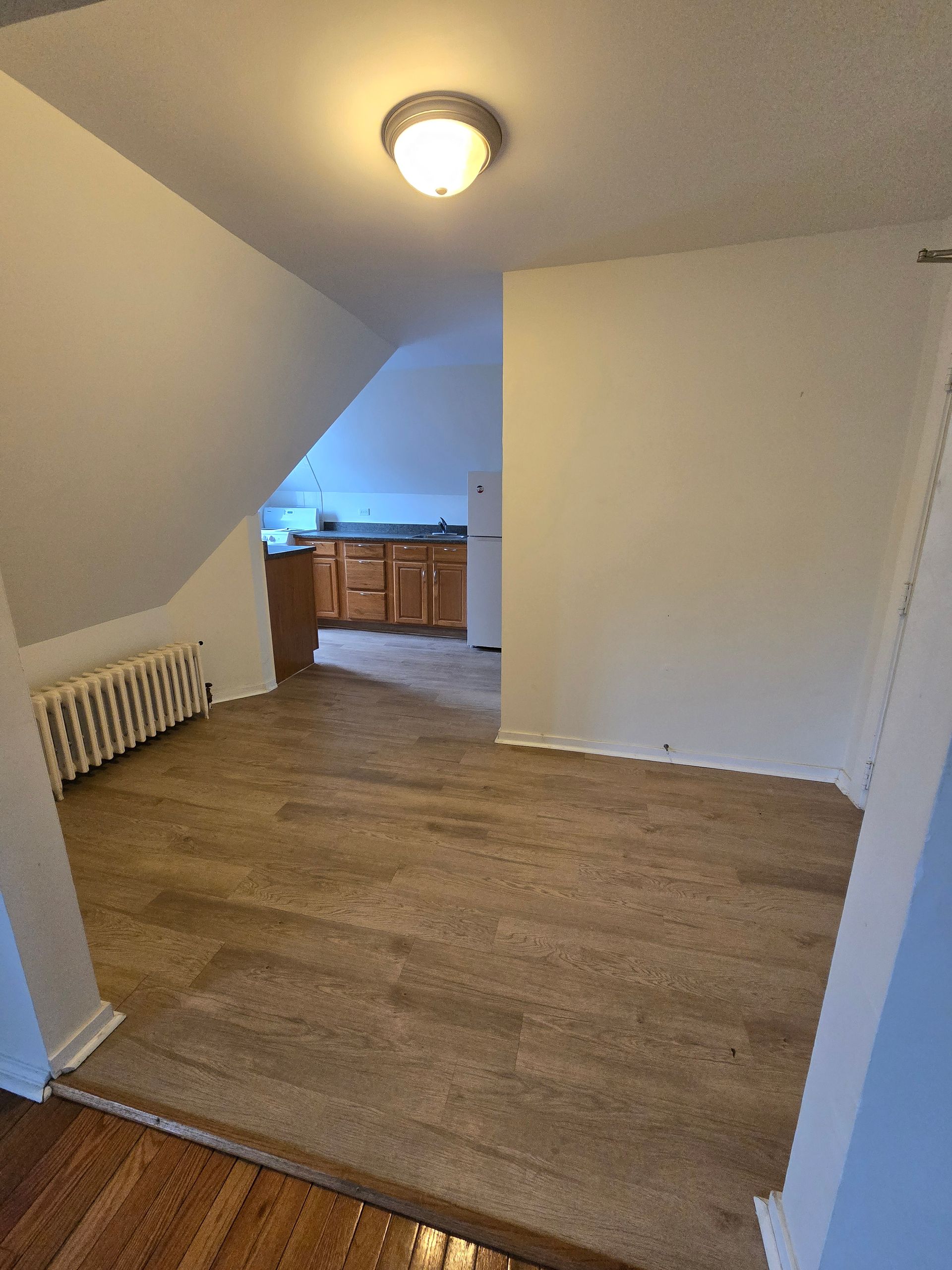
Slide title
Write your caption hereButton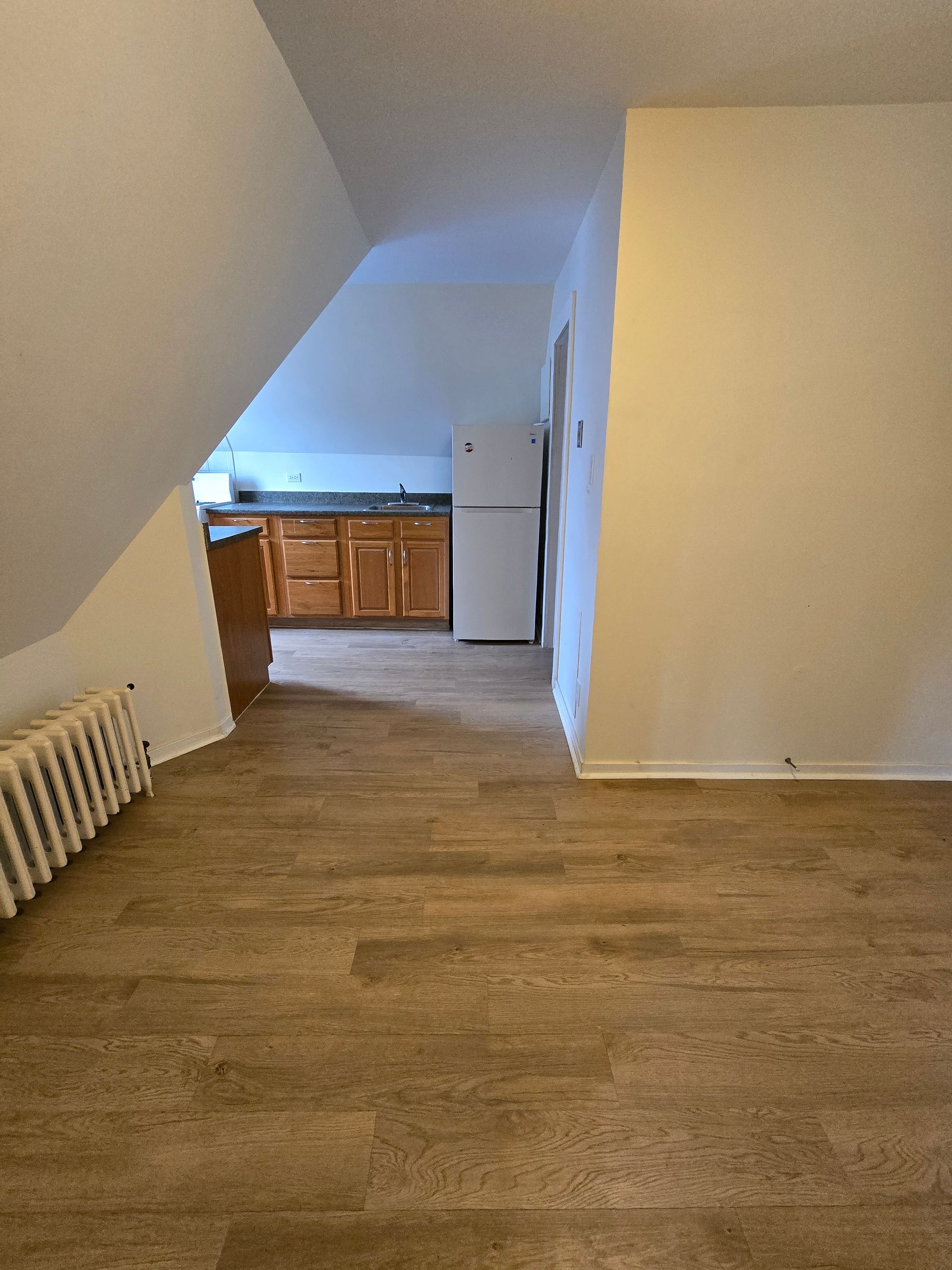
Slide title
Write your caption hereButton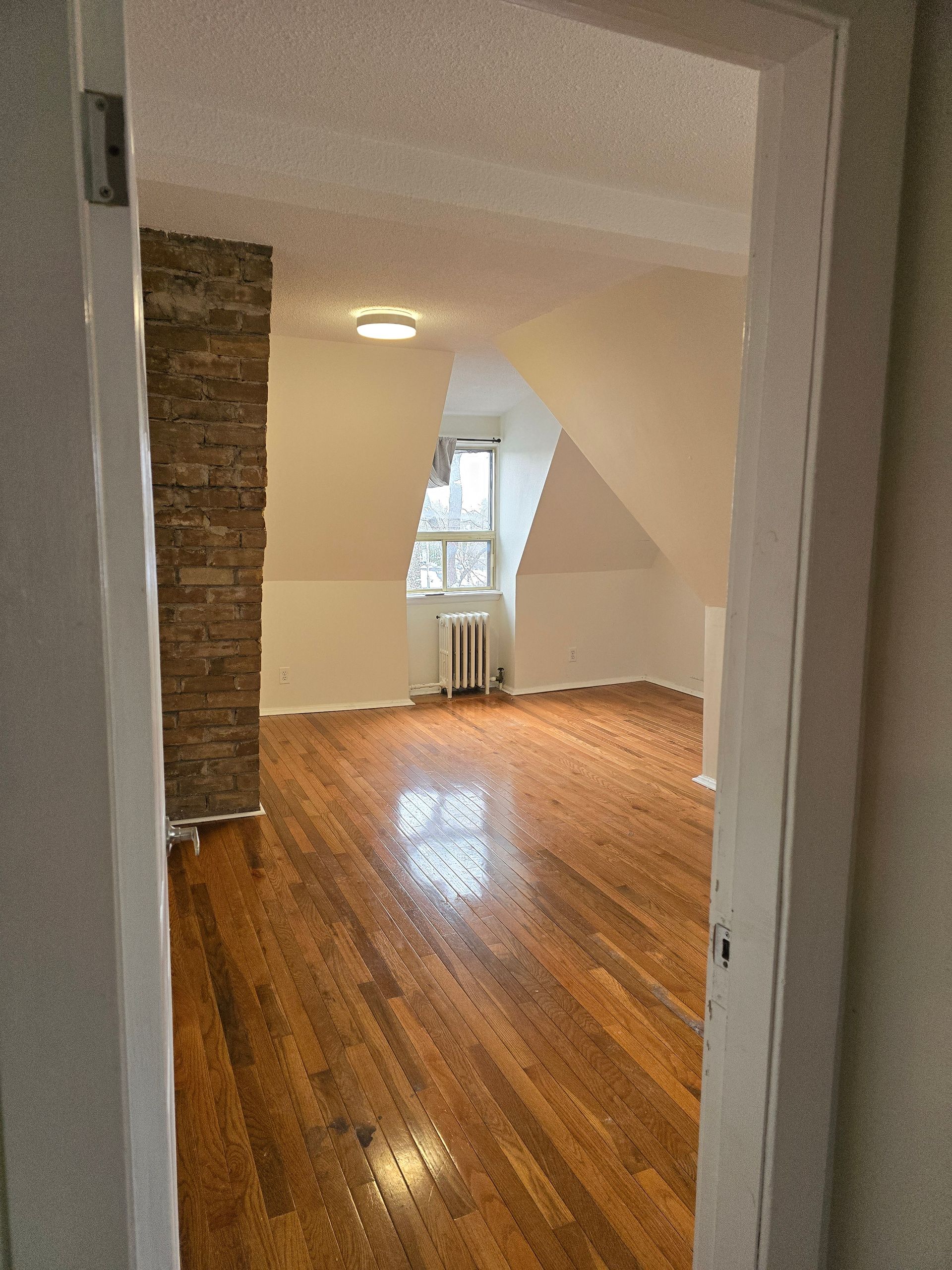
Slide title
Write your caption hereButton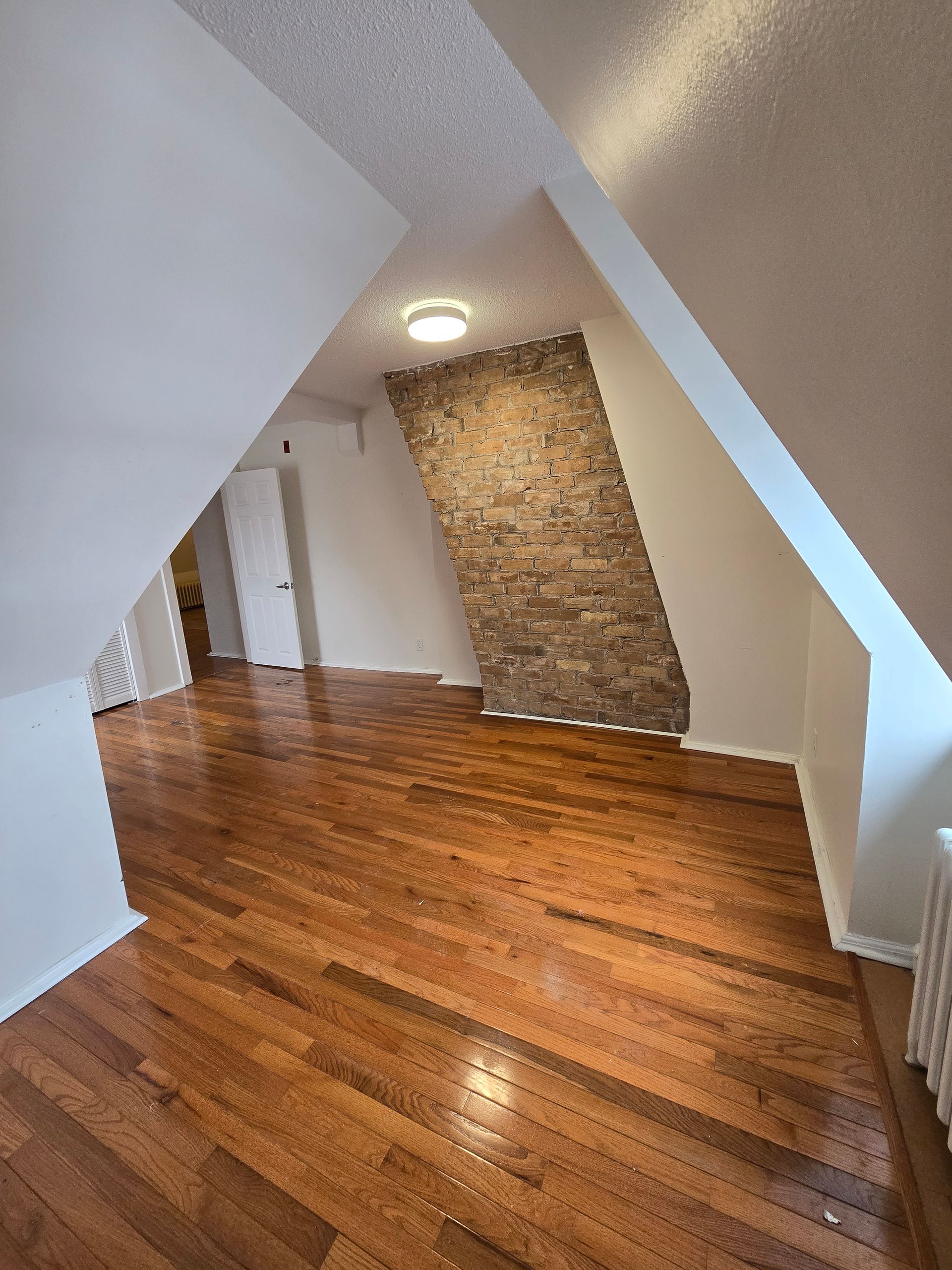
Slide title
Write your caption hereButton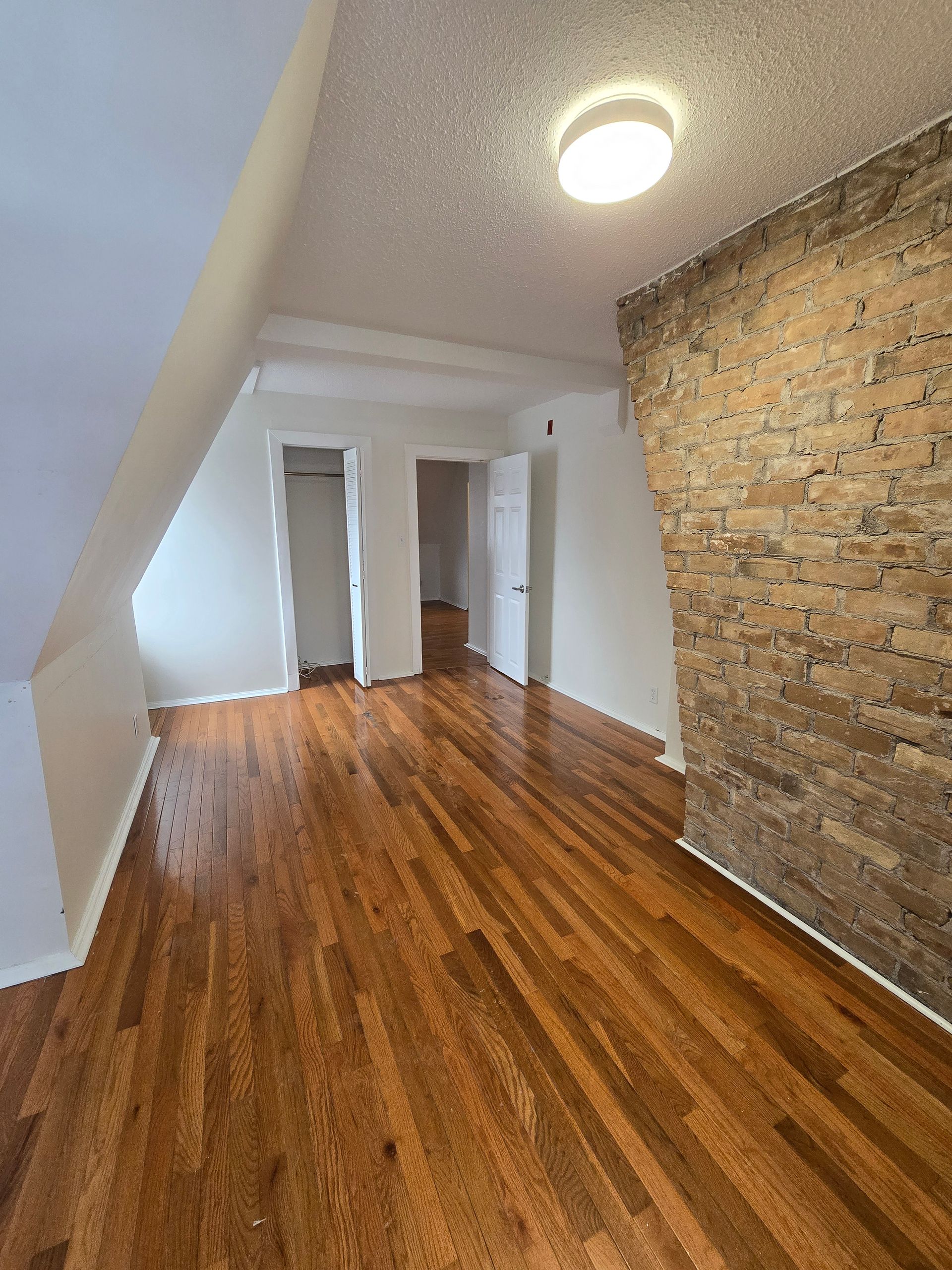
Slide title
Write your caption hereButton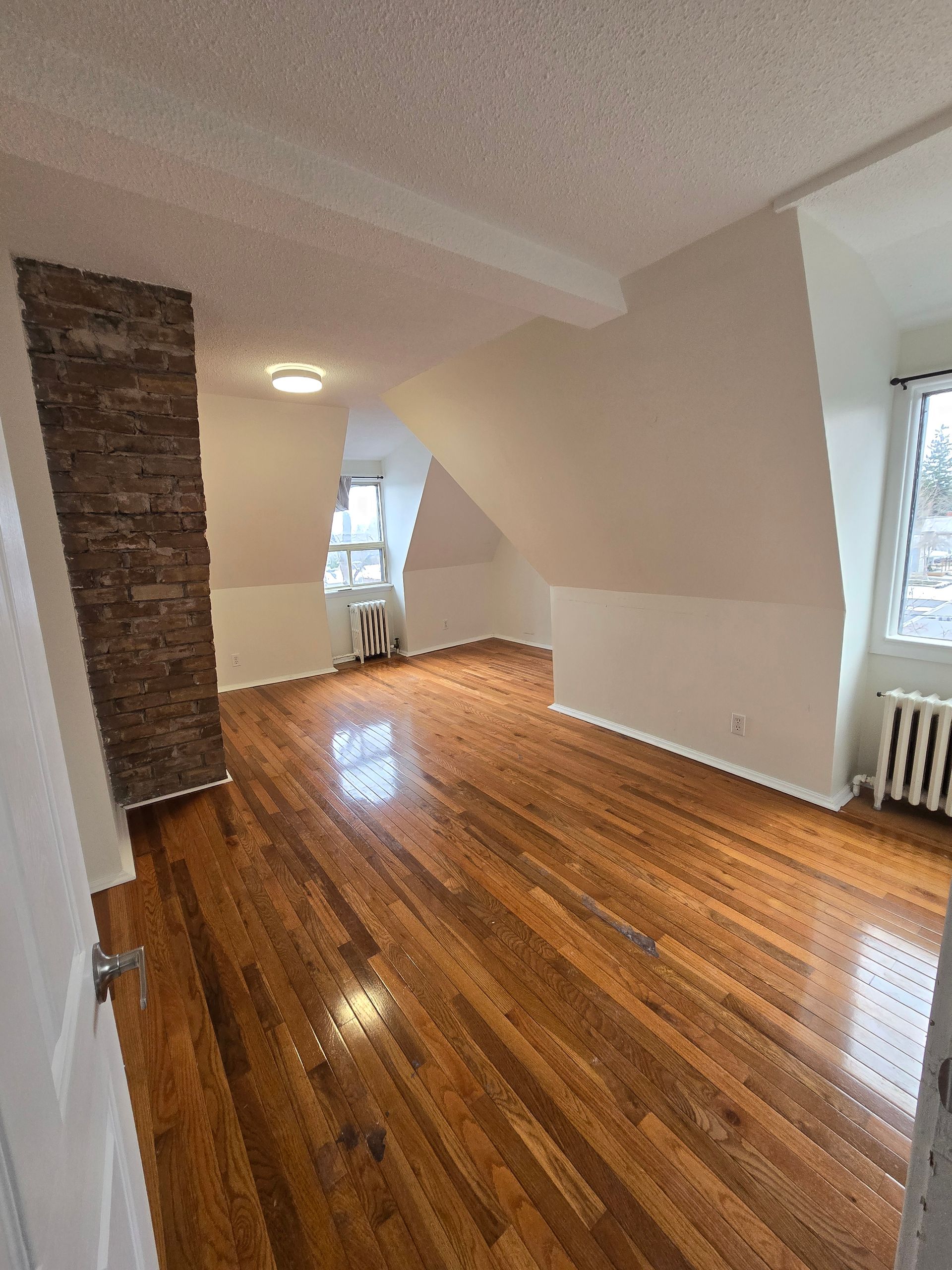
Slide title
Write your caption hereButton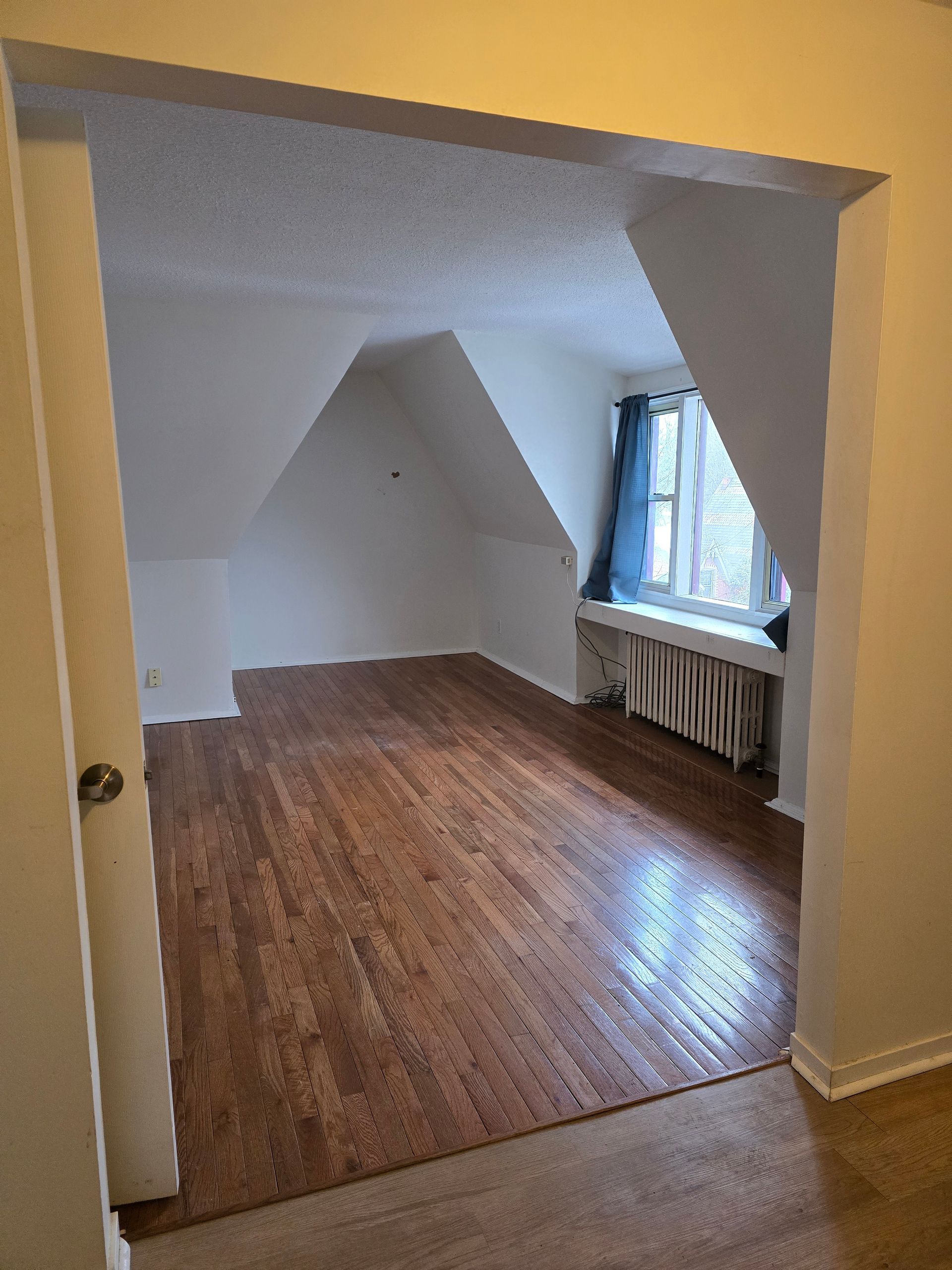
Slide title
Write your caption hereButton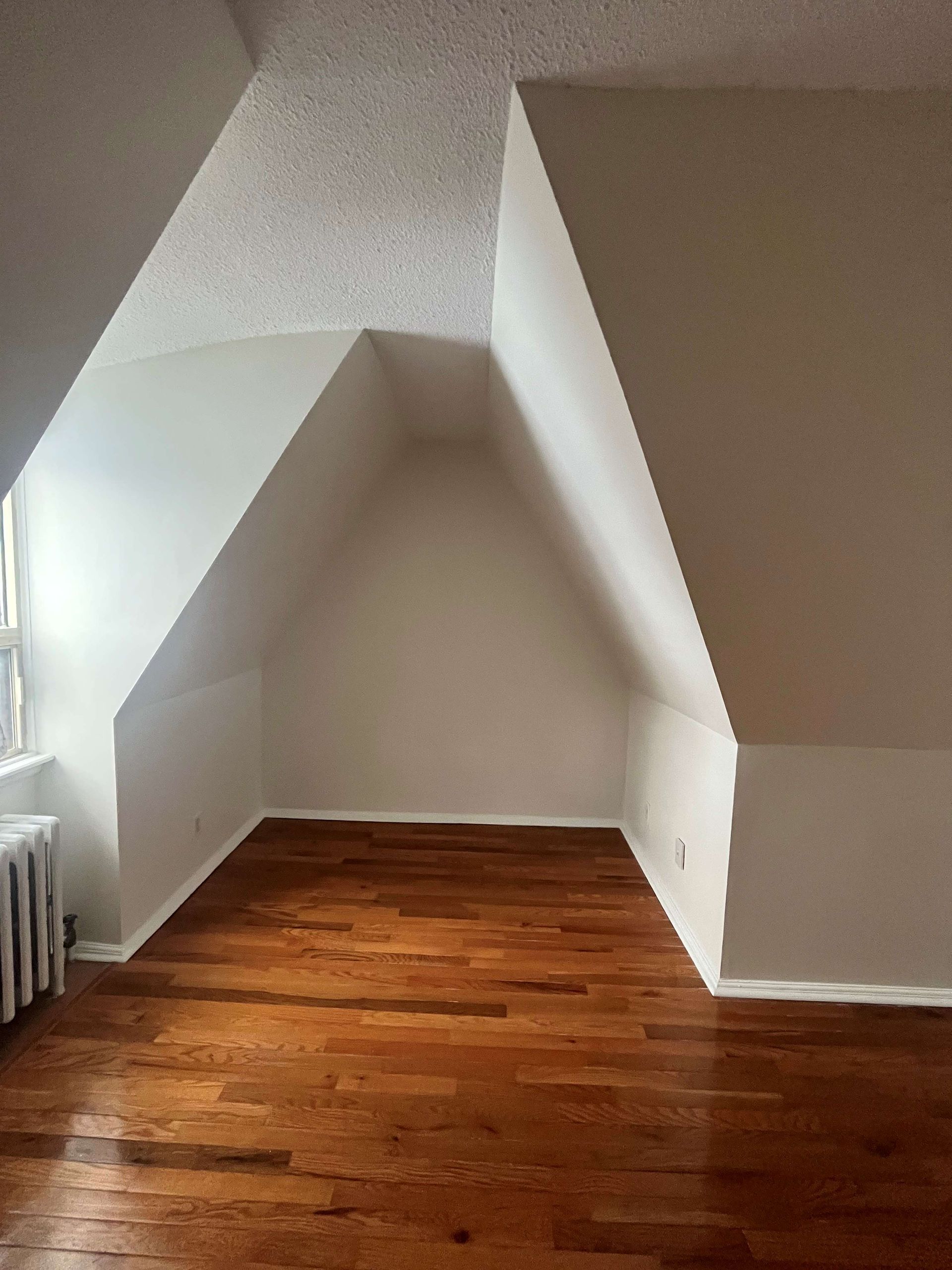
Slide title
Write your caption hereButton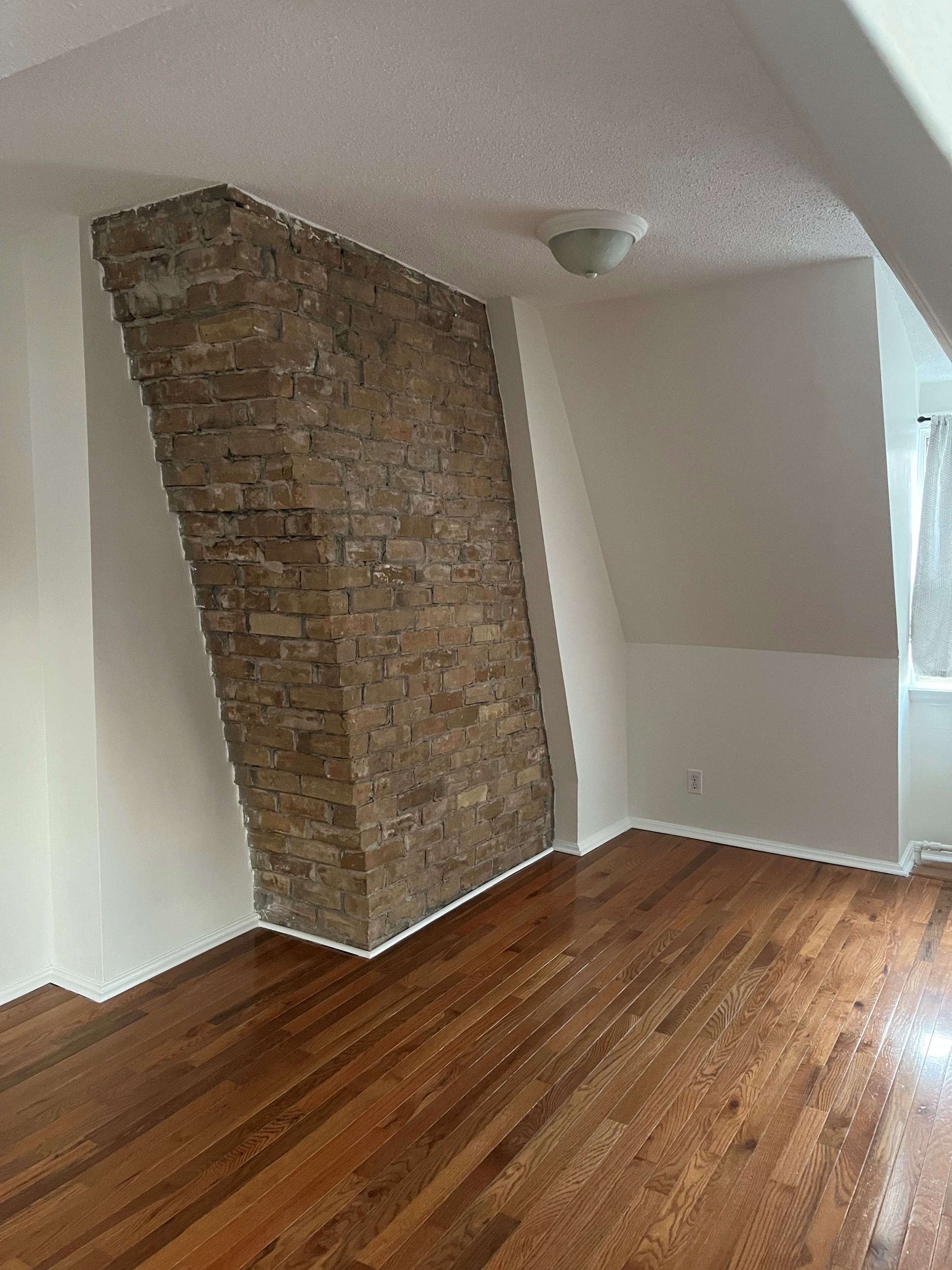
Slide title
Write your caption hereButton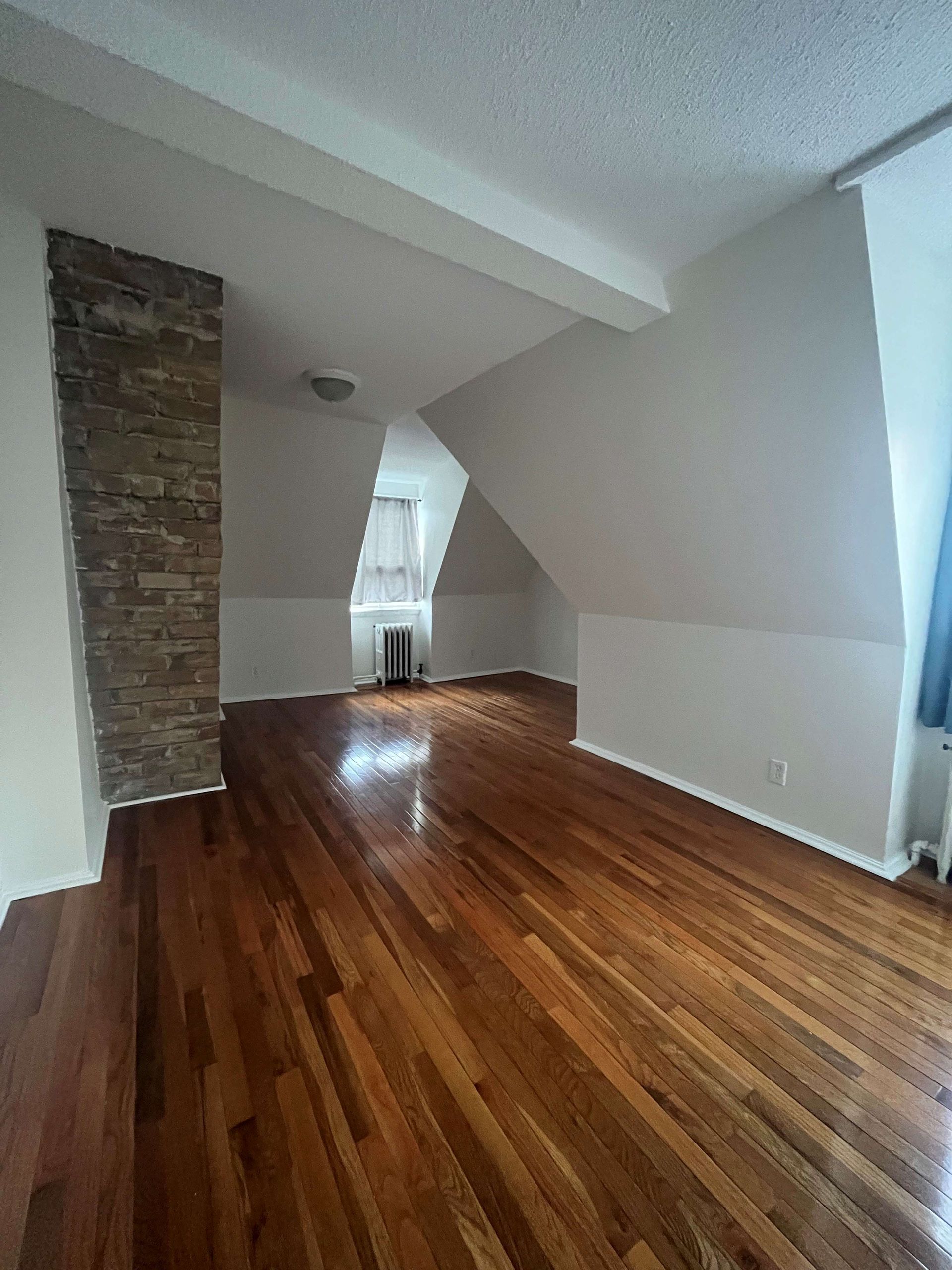
Slide title
Write your caption hereButton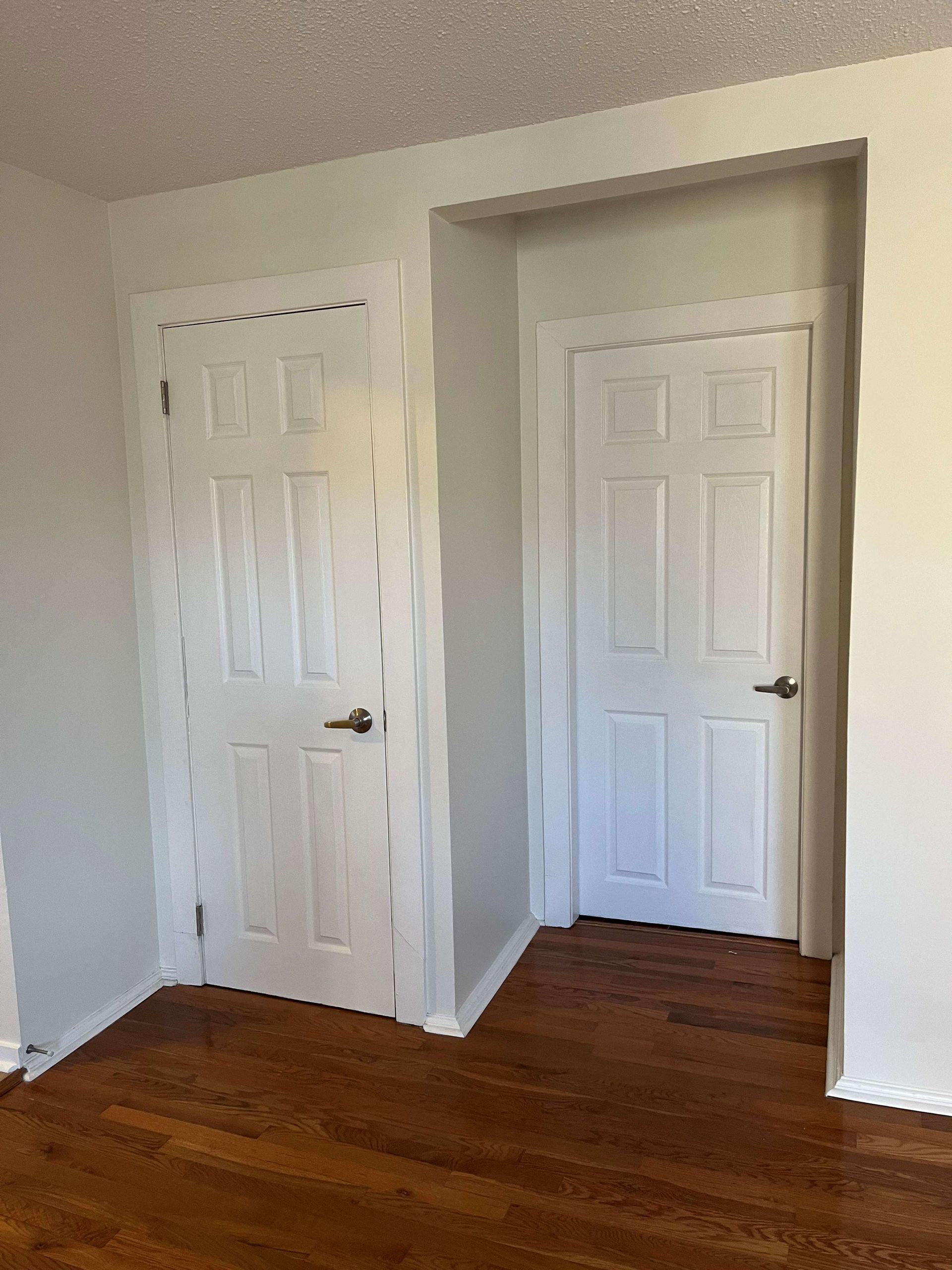
Slide title
Write your caption hereButton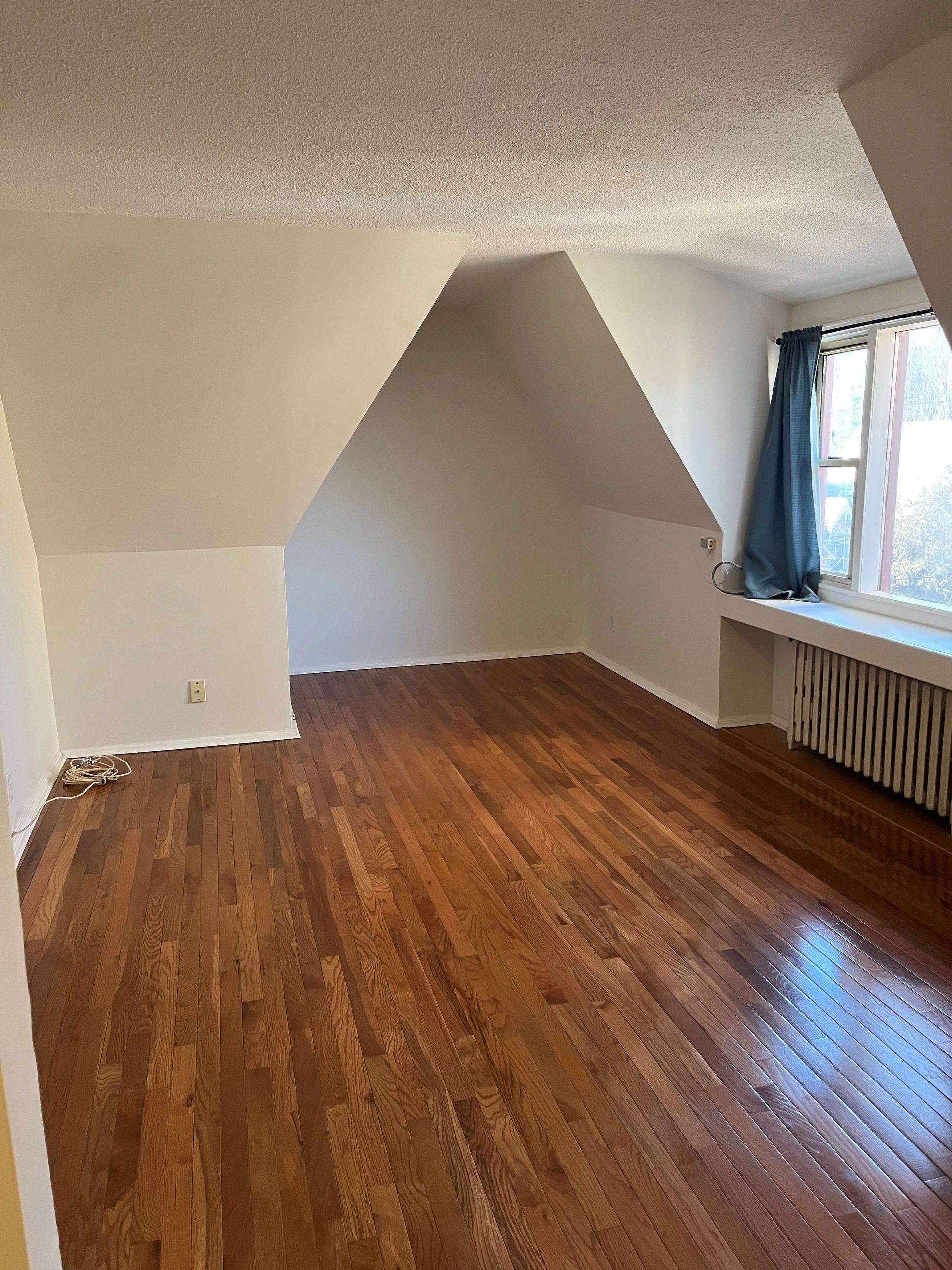
Slide title
Write your caption hereButton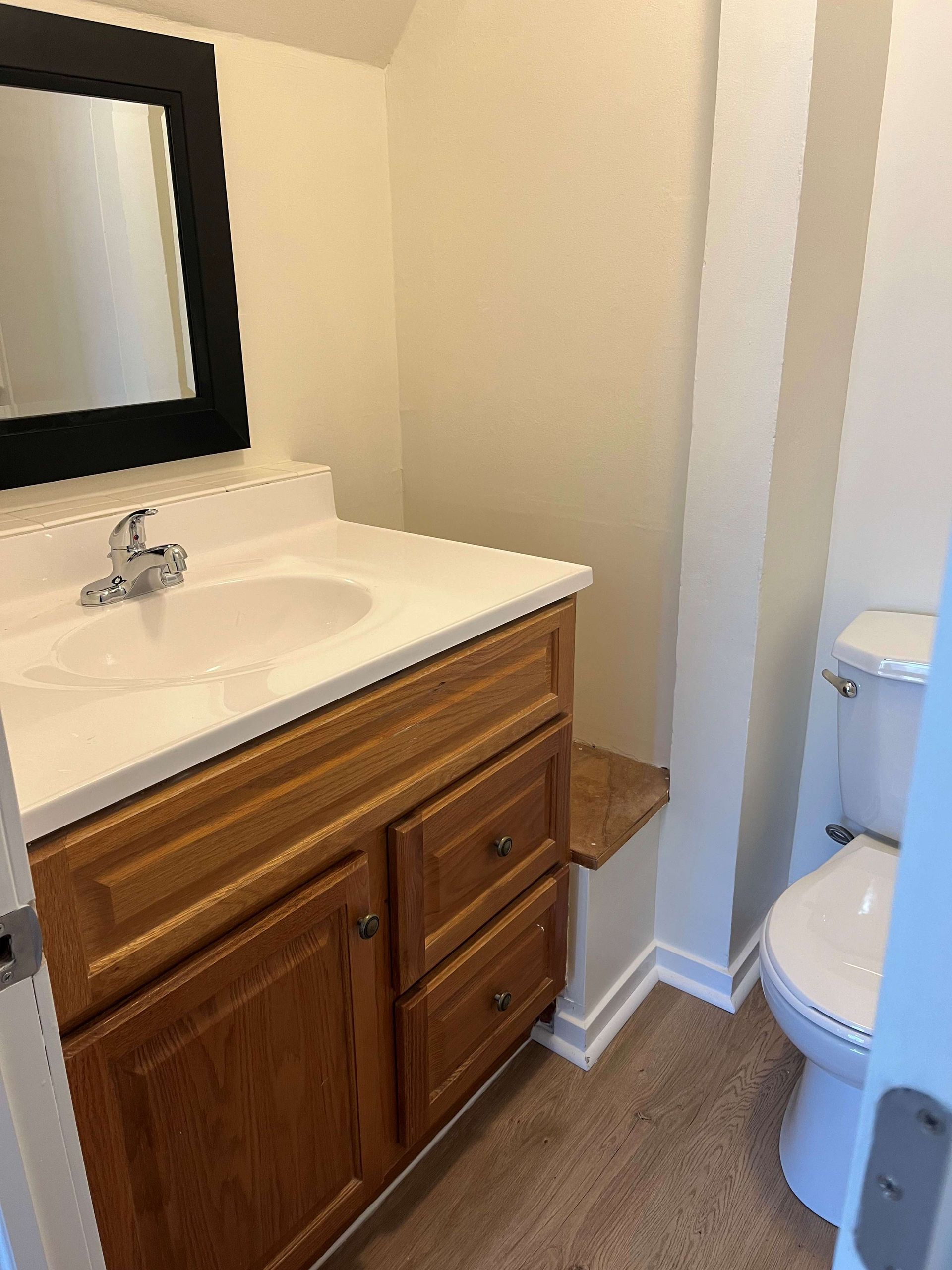
Slide title
Write your caption hereButton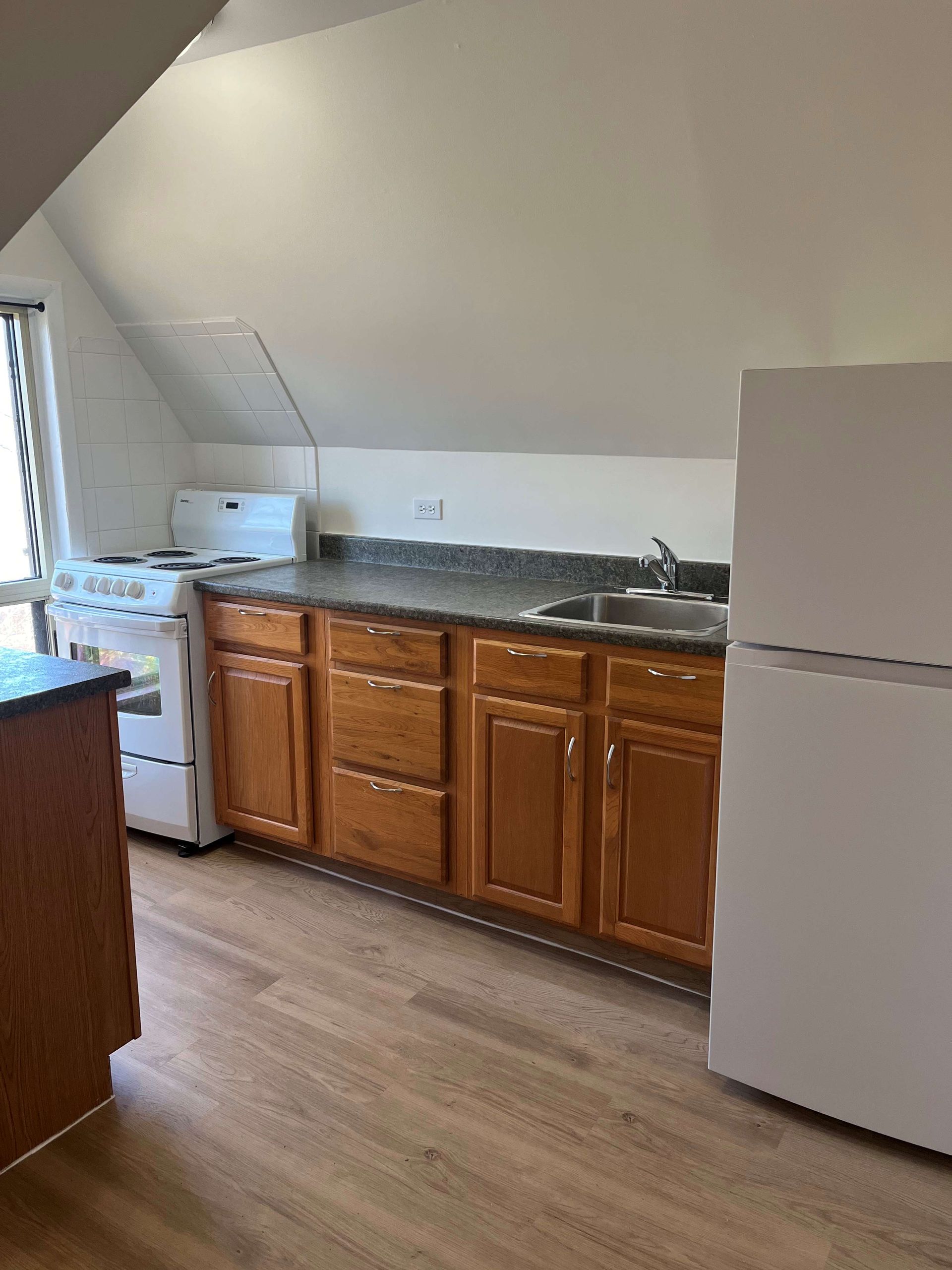
Slide title
Write your caption hereButton
RENTED- 388 King Street West Unit 9
Address: 388 King Street West Unit 9
Price: 1650 all-inclusive
1 bedroom 1 bathroom
-
Rental Description
Welcome to this bright, renovated, third floor 1 bedroom 1 bathroom unit in a meticulously maintained Victorian-style building. Located in Brockville's West end, you get easy access to the downtown shopping, parks, golf courses, Brock trails, and picturesque St. Lawrence River.
Enjoy the simplicity of all-inclusive rent & take some stress out of monthly budgeting. Smart Phone-operated laundry on the main level.
Parking space for $50.00 per month.
$1700 ALL-INCLUSIVE
-
Lease Terms
- Minimum 1 year last month's deposit required.
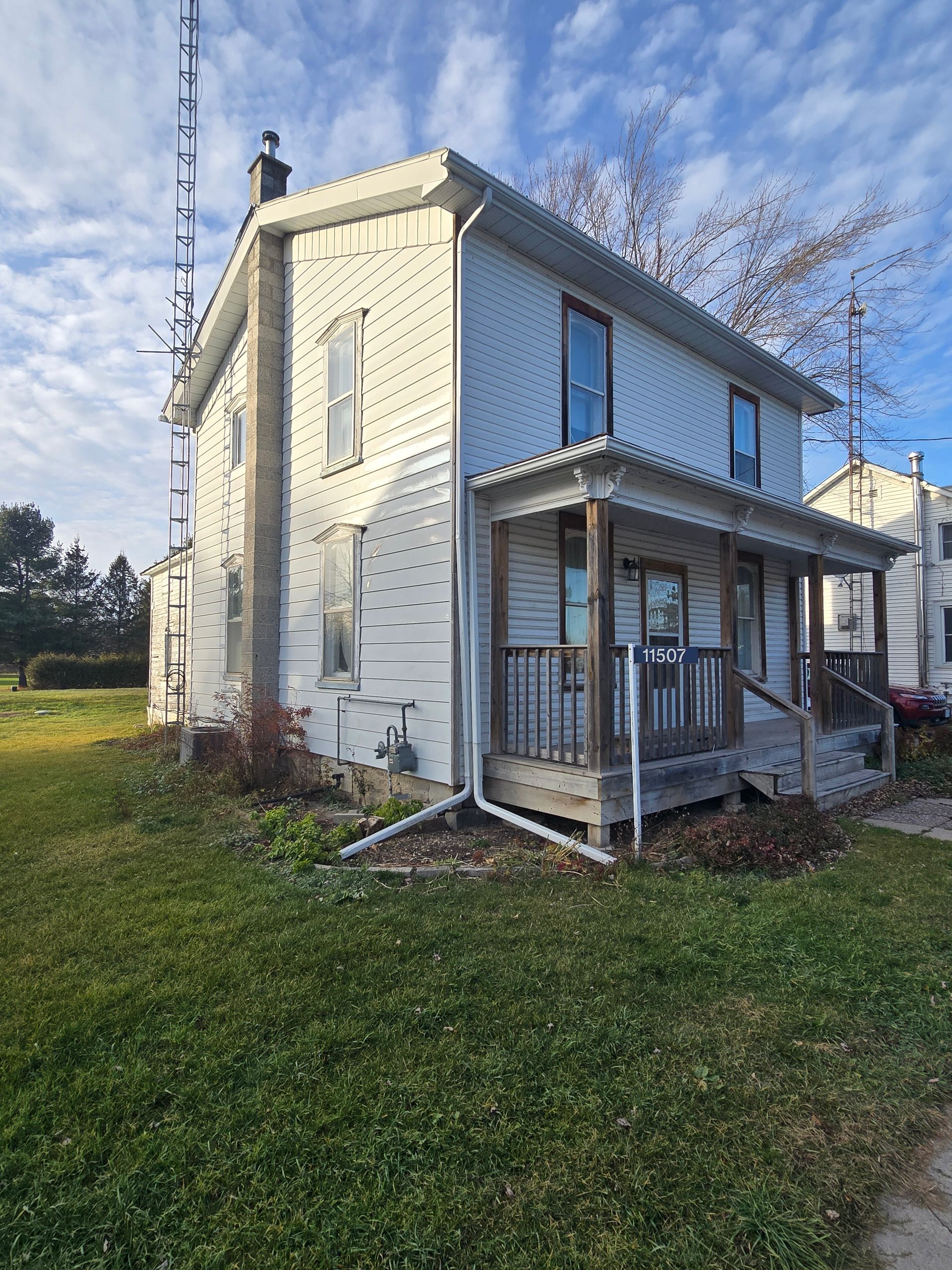
Slide title
Write your caption hereButton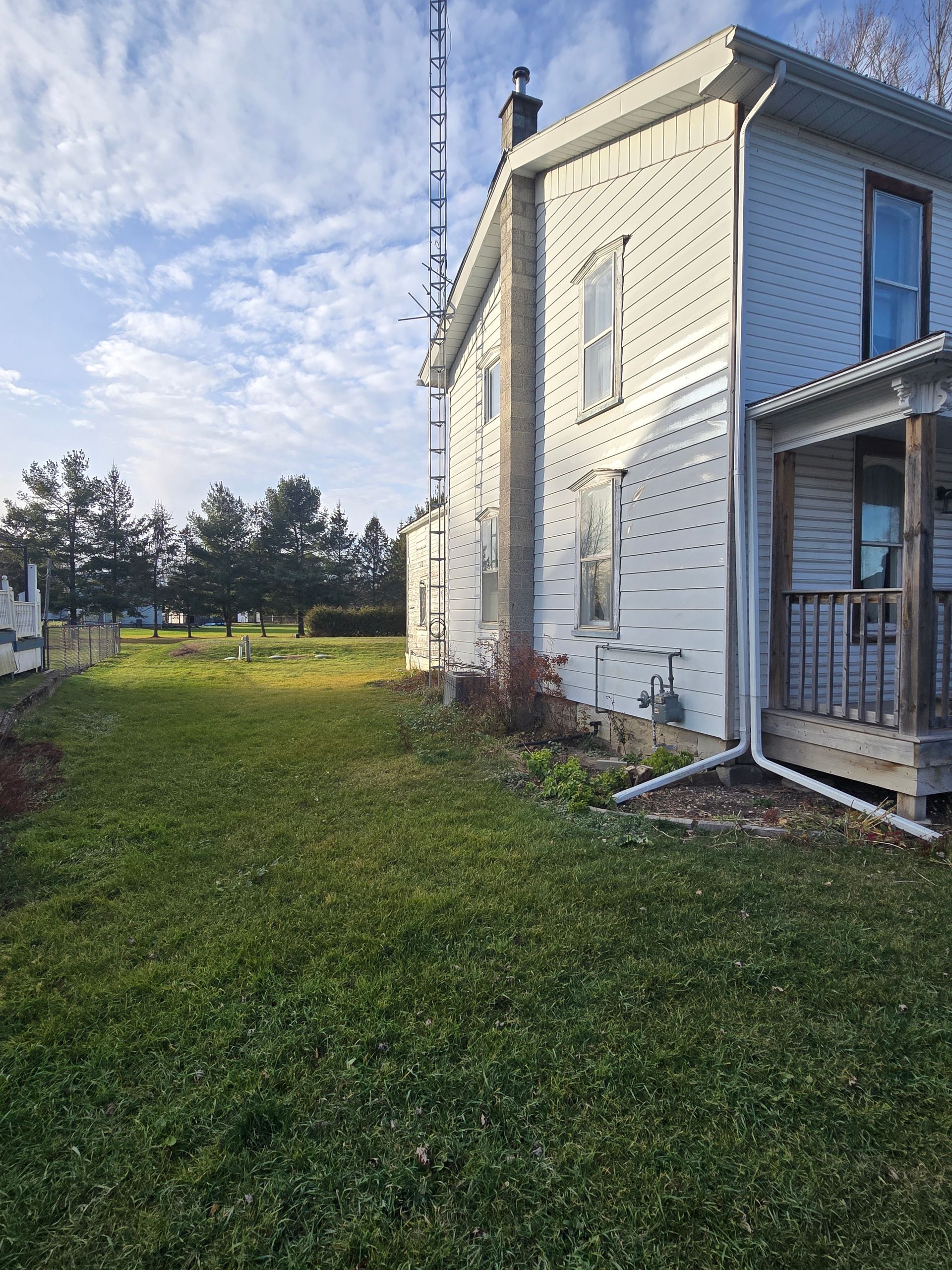
Slide title
Write your caption hereButton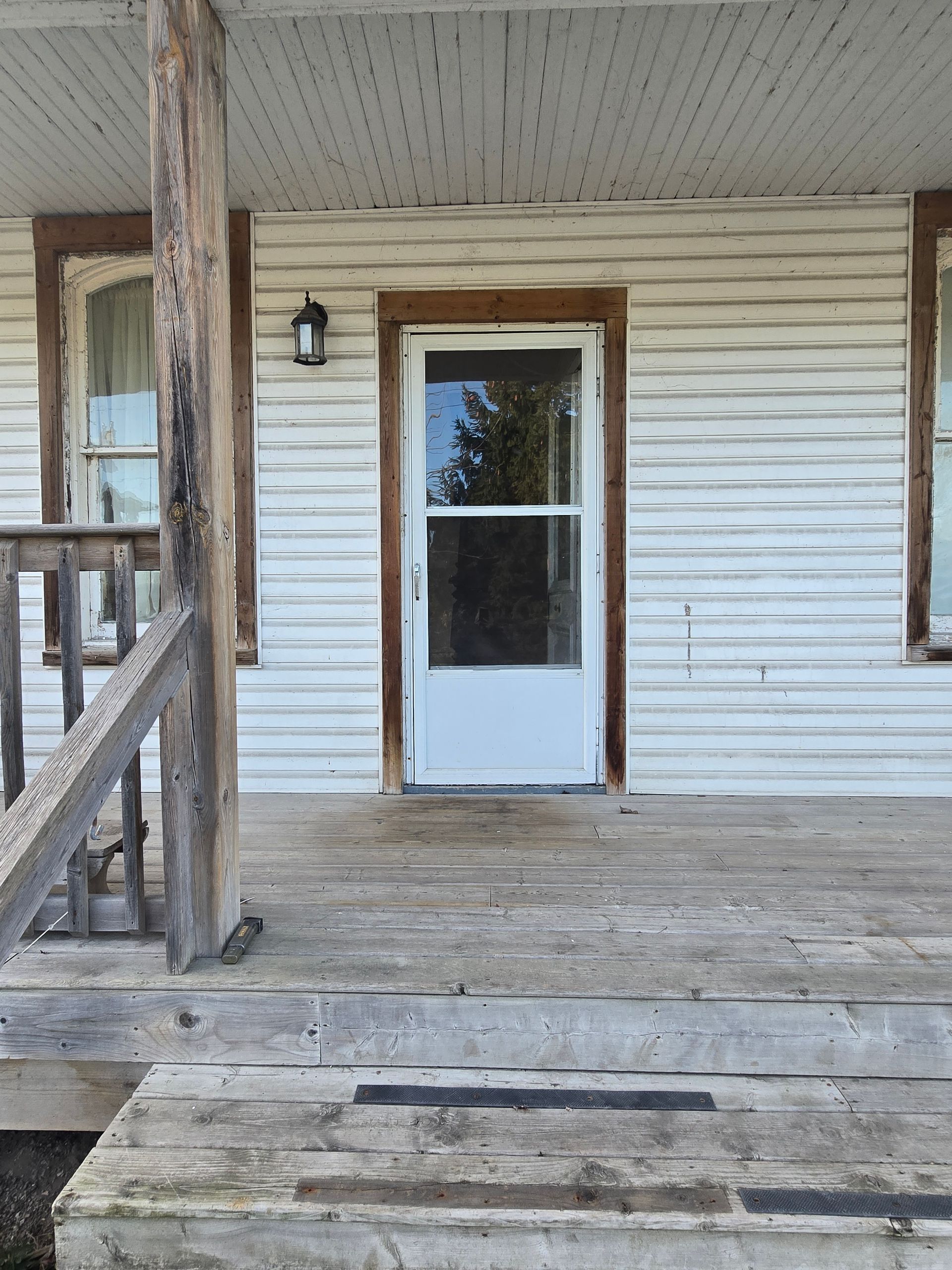
Slide title
Write your caption hereButton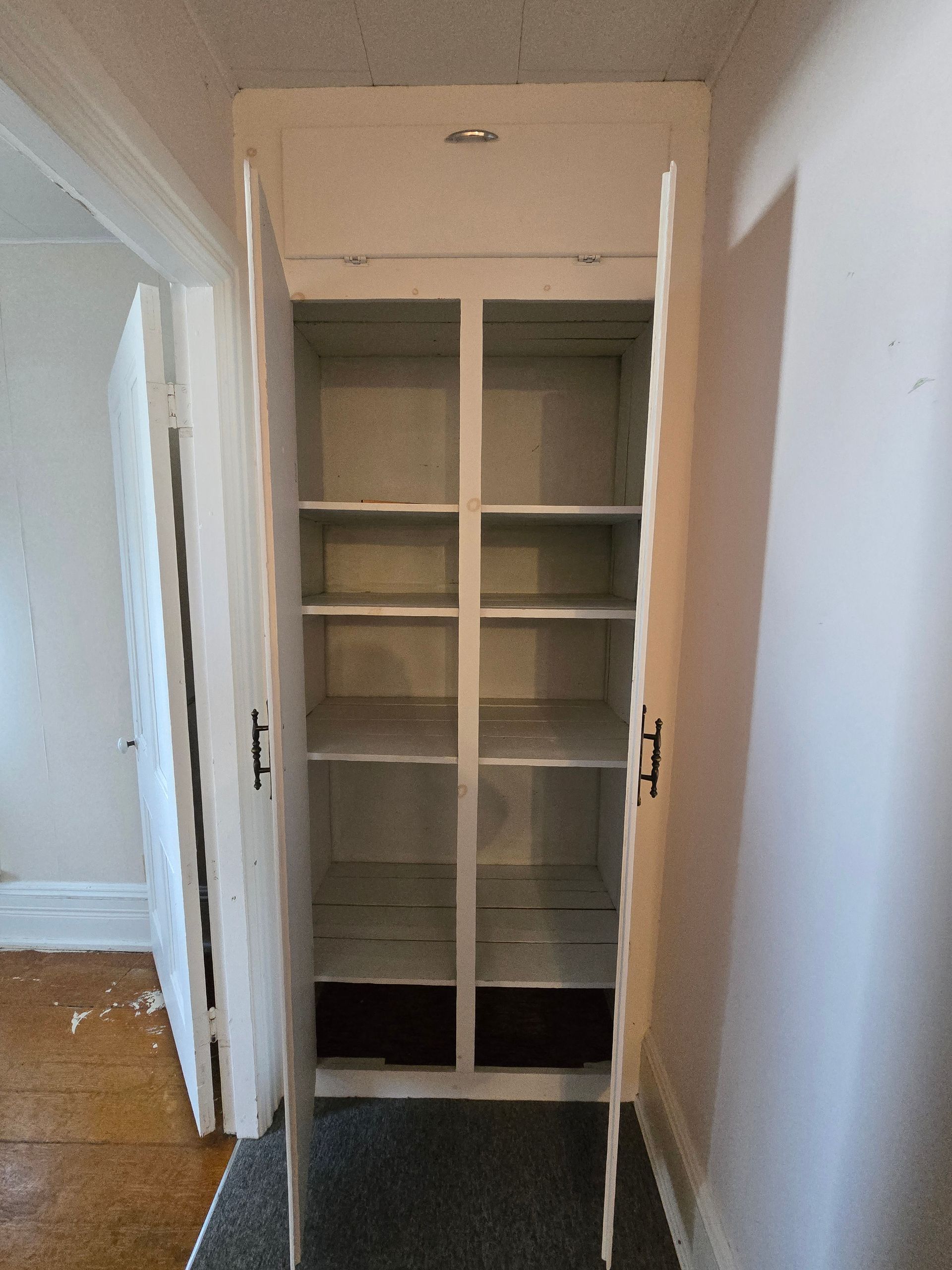
Slide title
Write your caption hereButton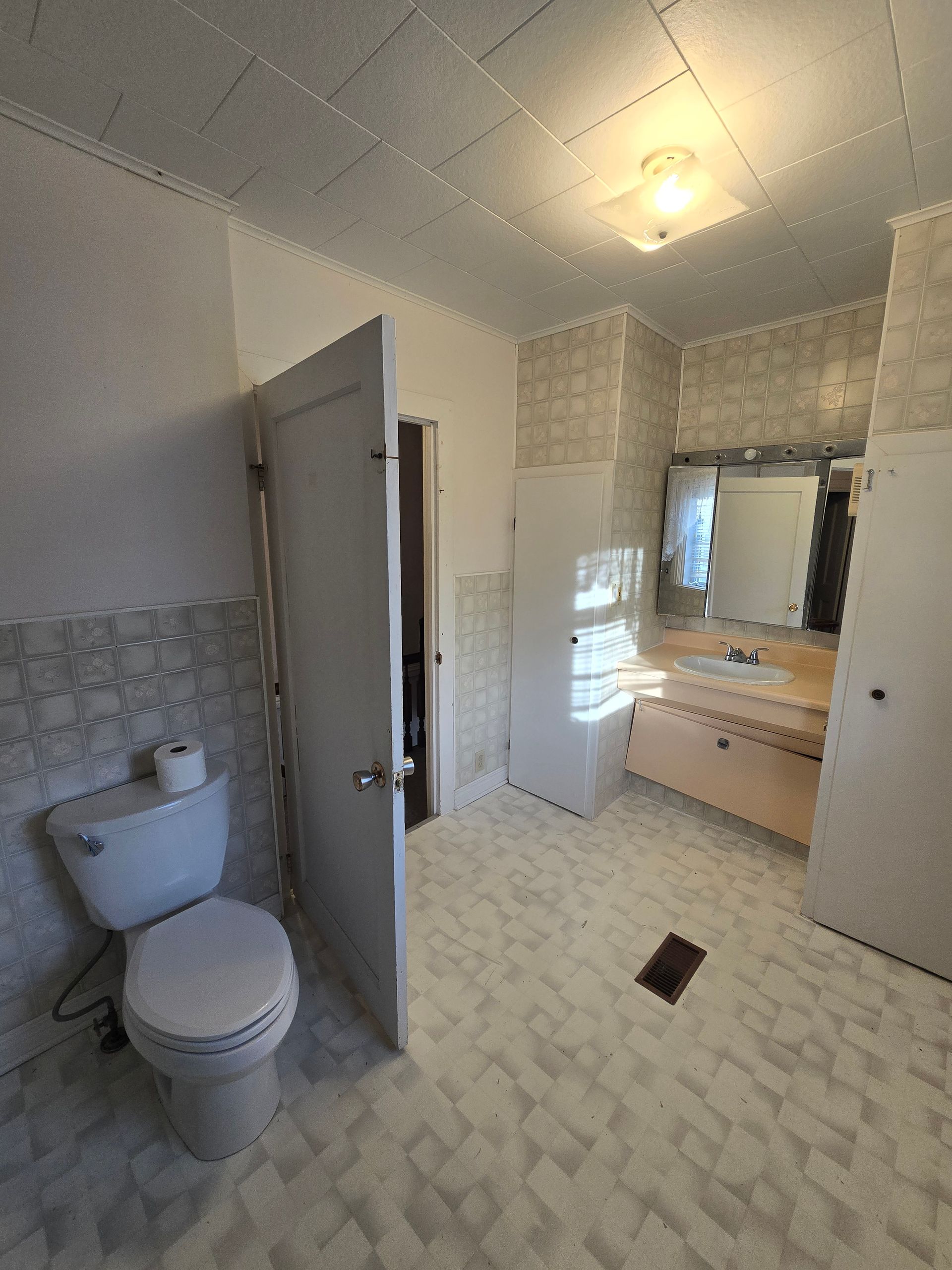
Slide title
Write your caption hereButton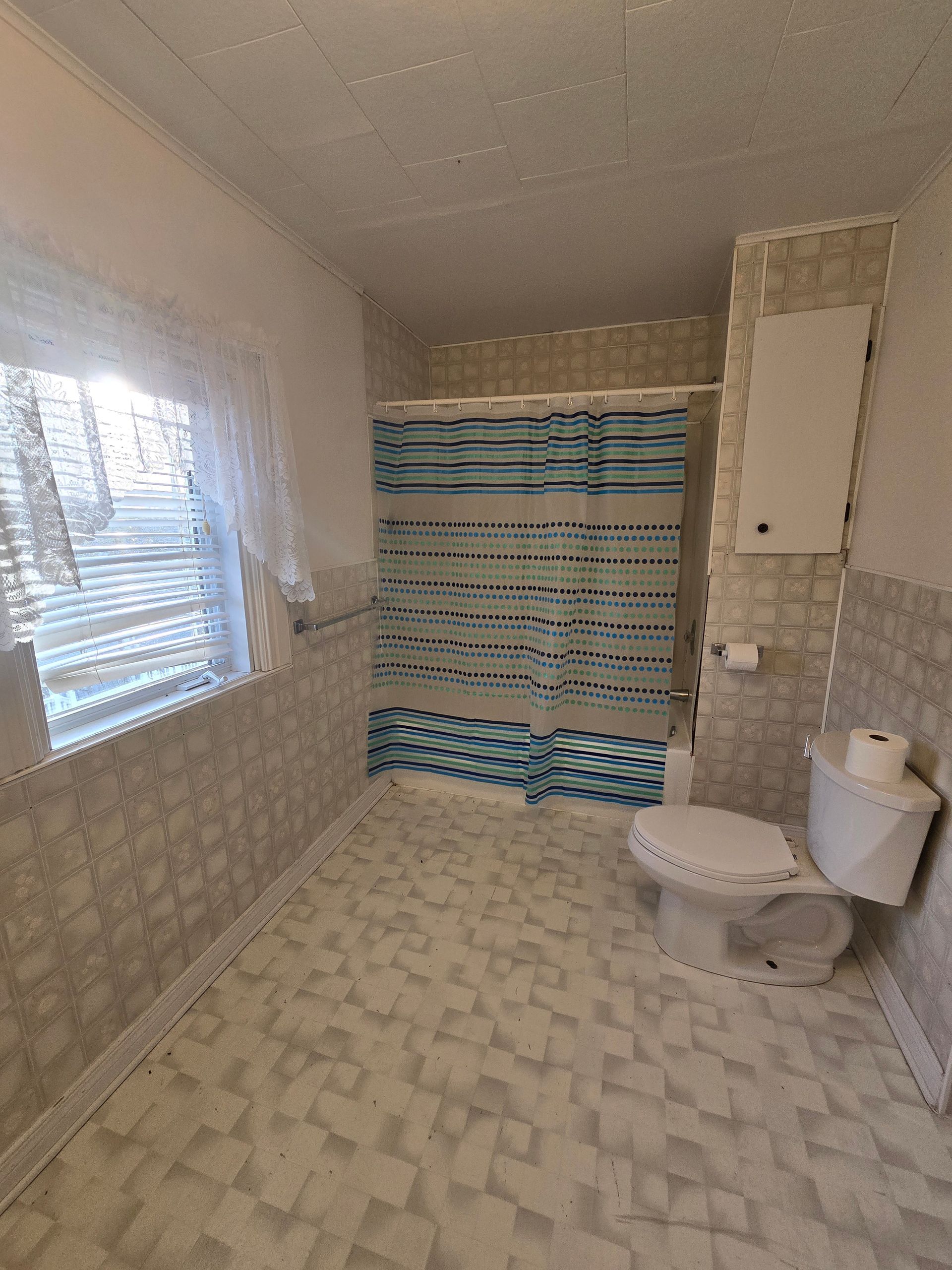
Slide title
Write your caption hereButton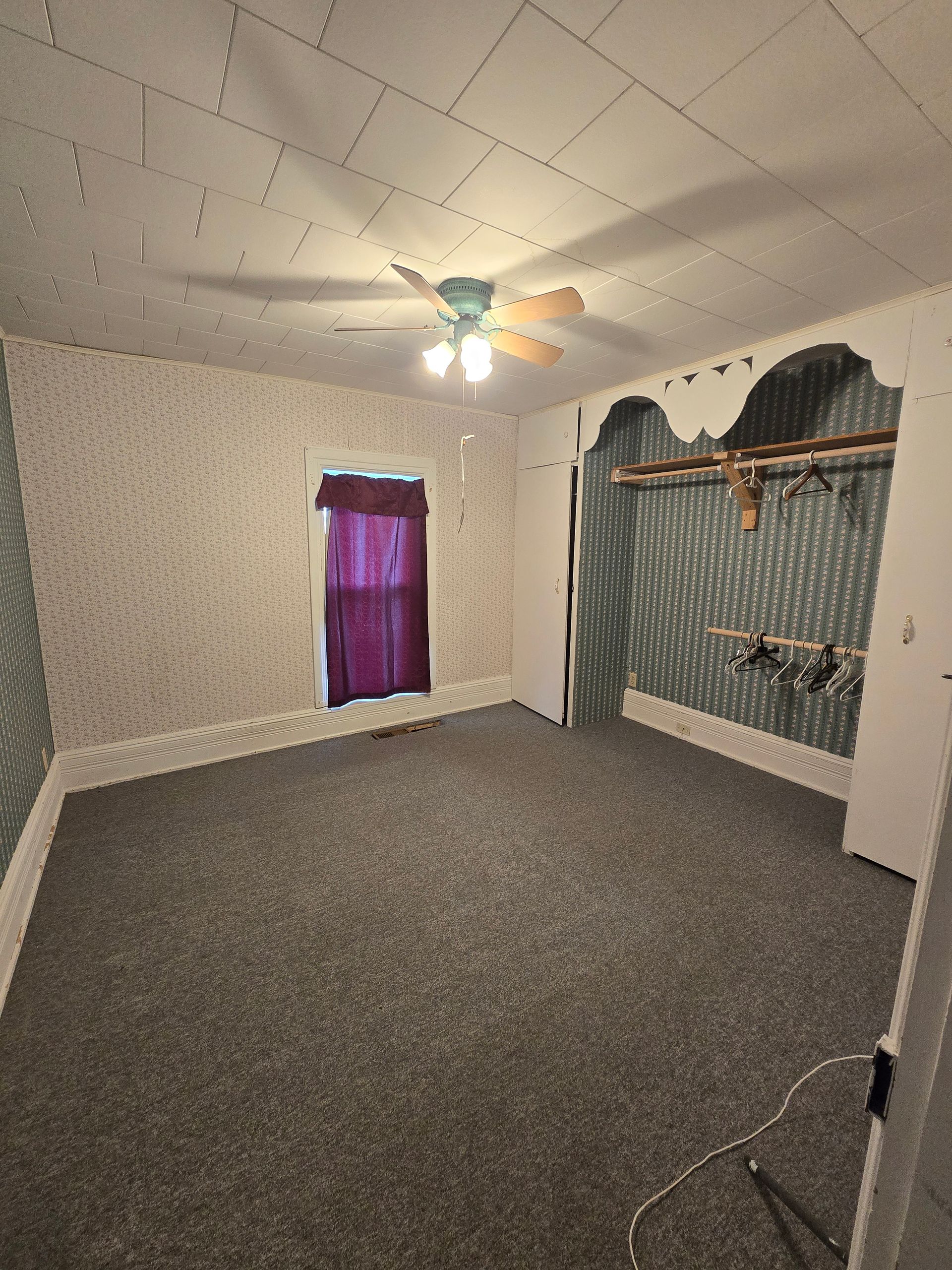
Slide title
Write your caption hereButton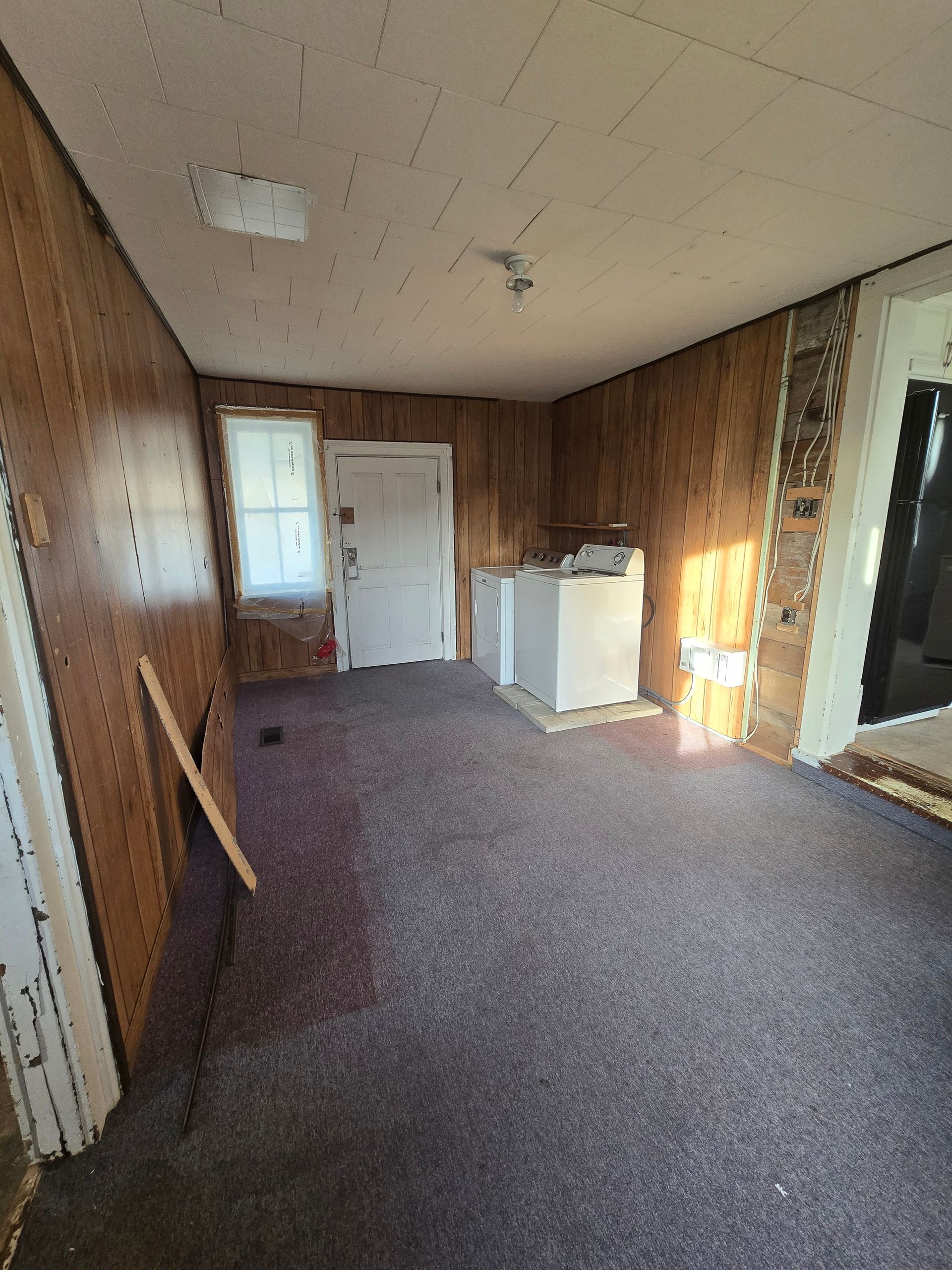
Slide title
Write your caption hereButton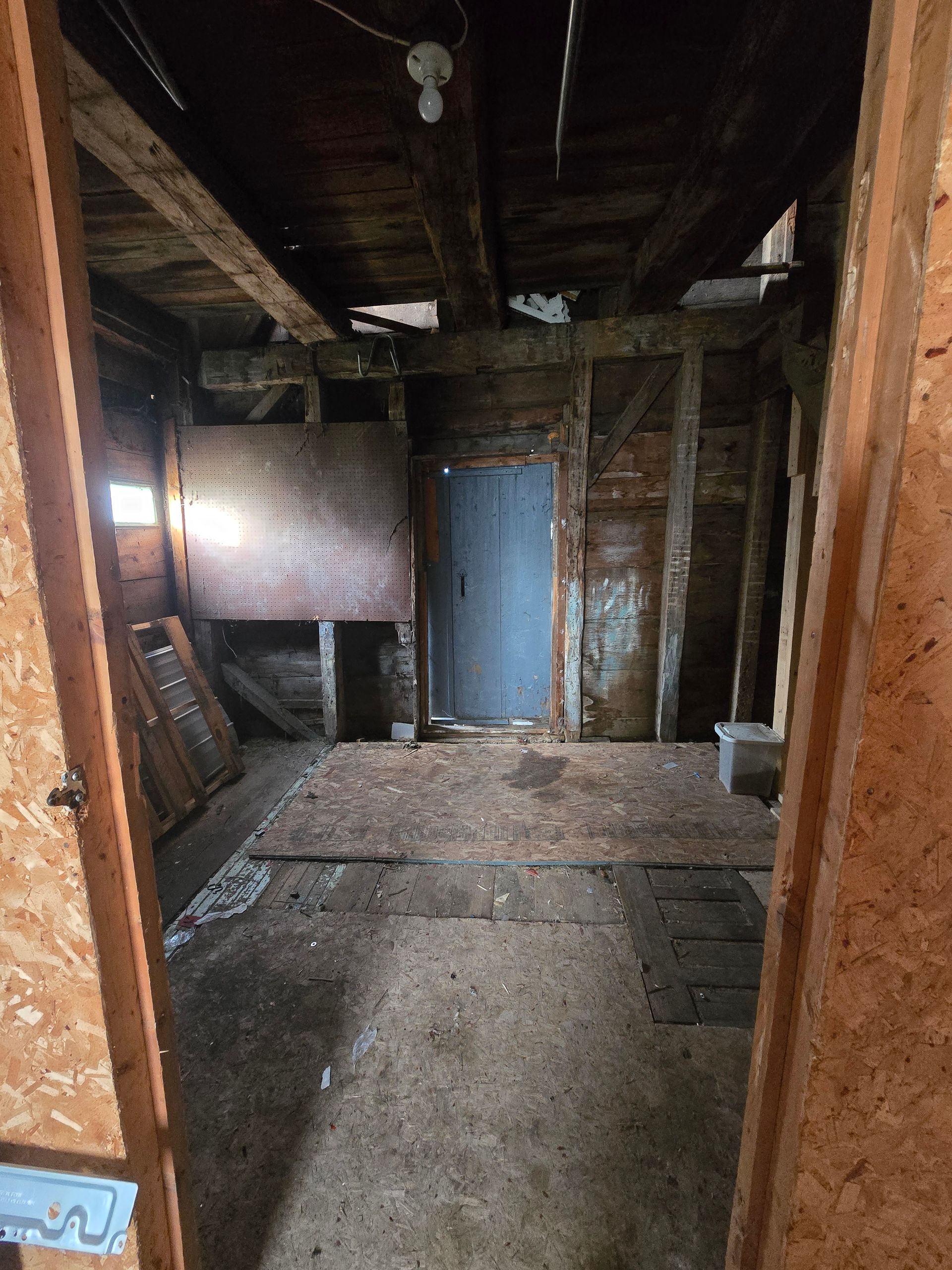
Slide title
Write your caption hereButton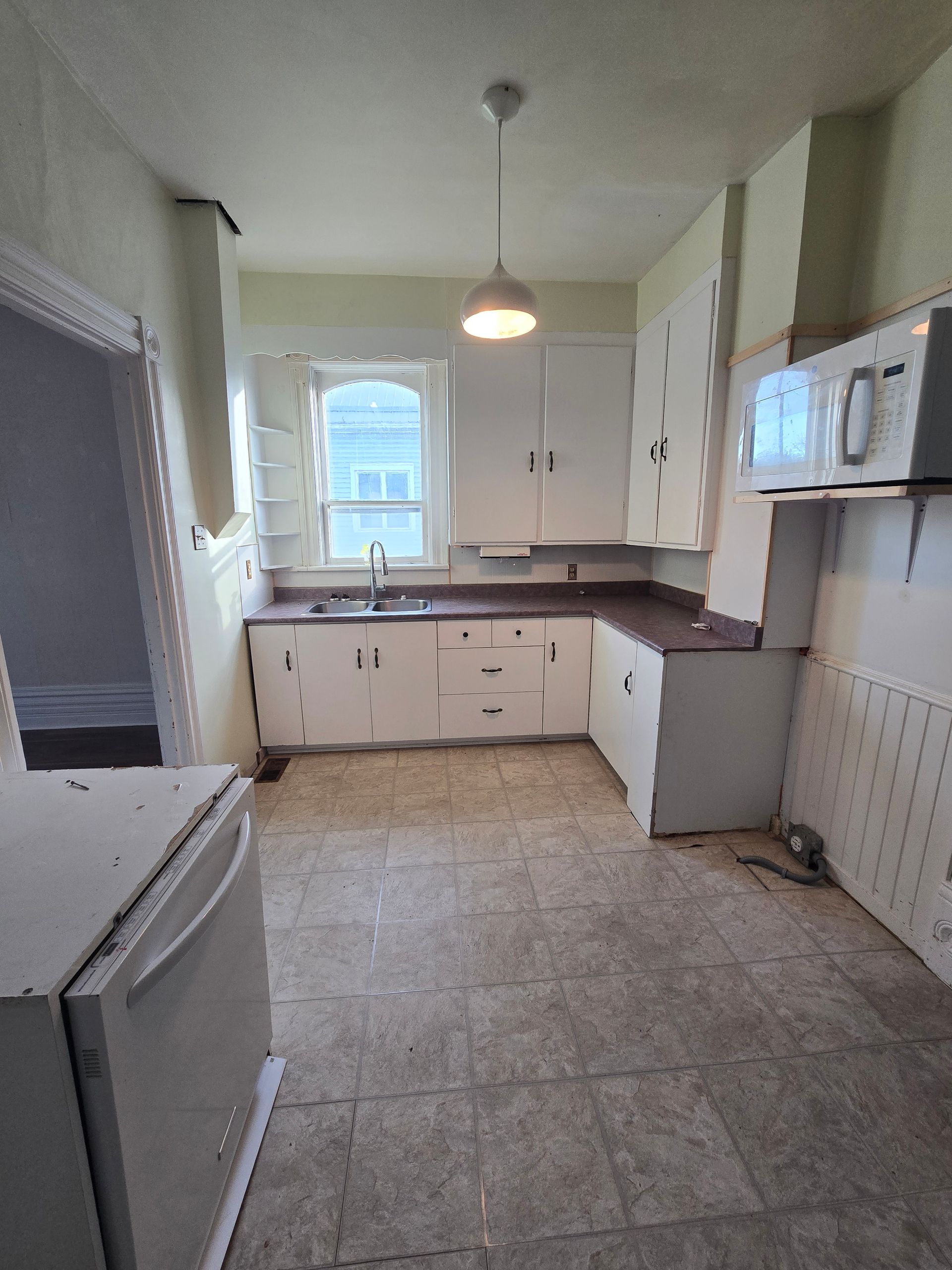
Slide title
Write your caption hereButton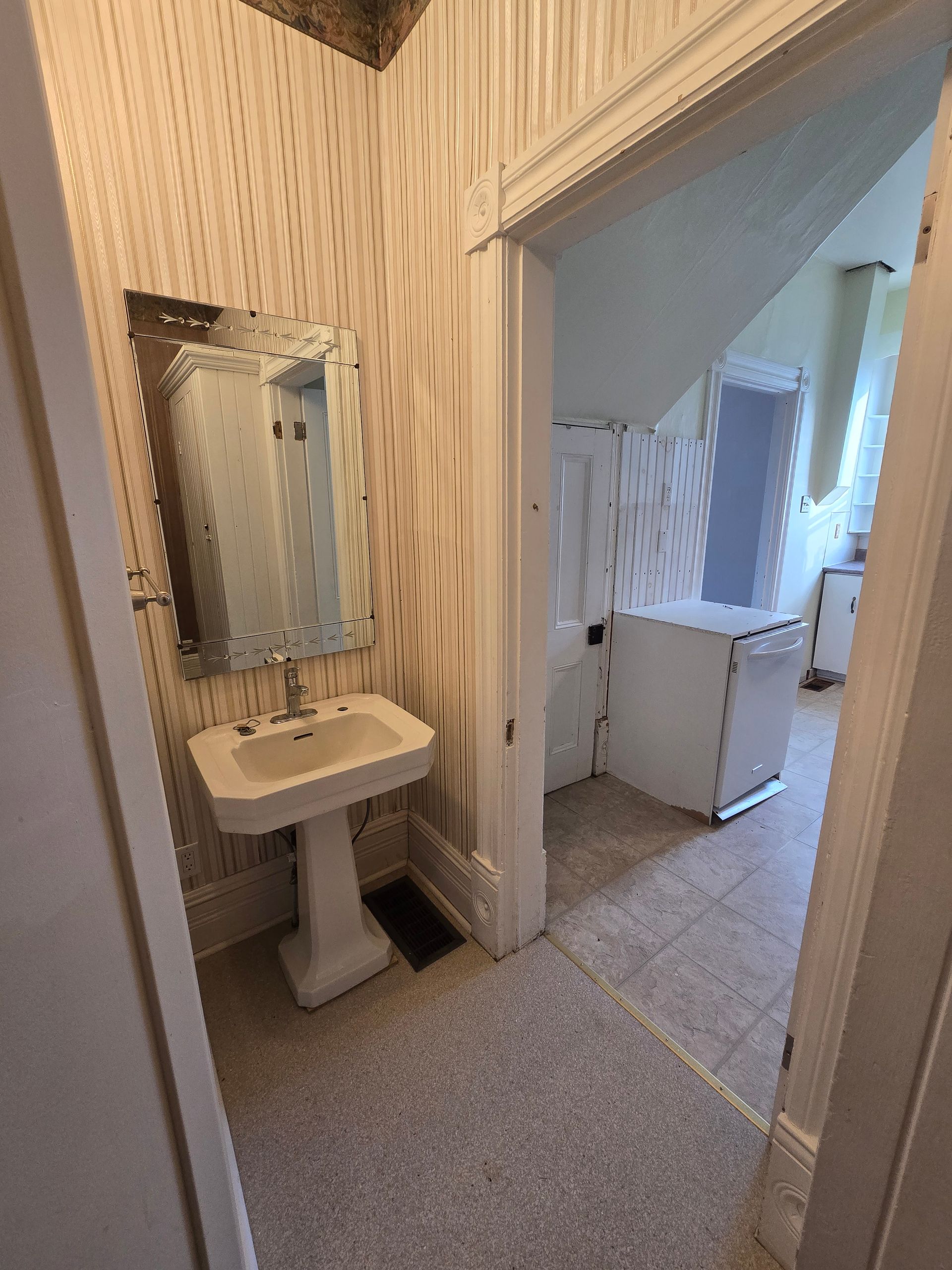
Slide title
Write your caption hereButton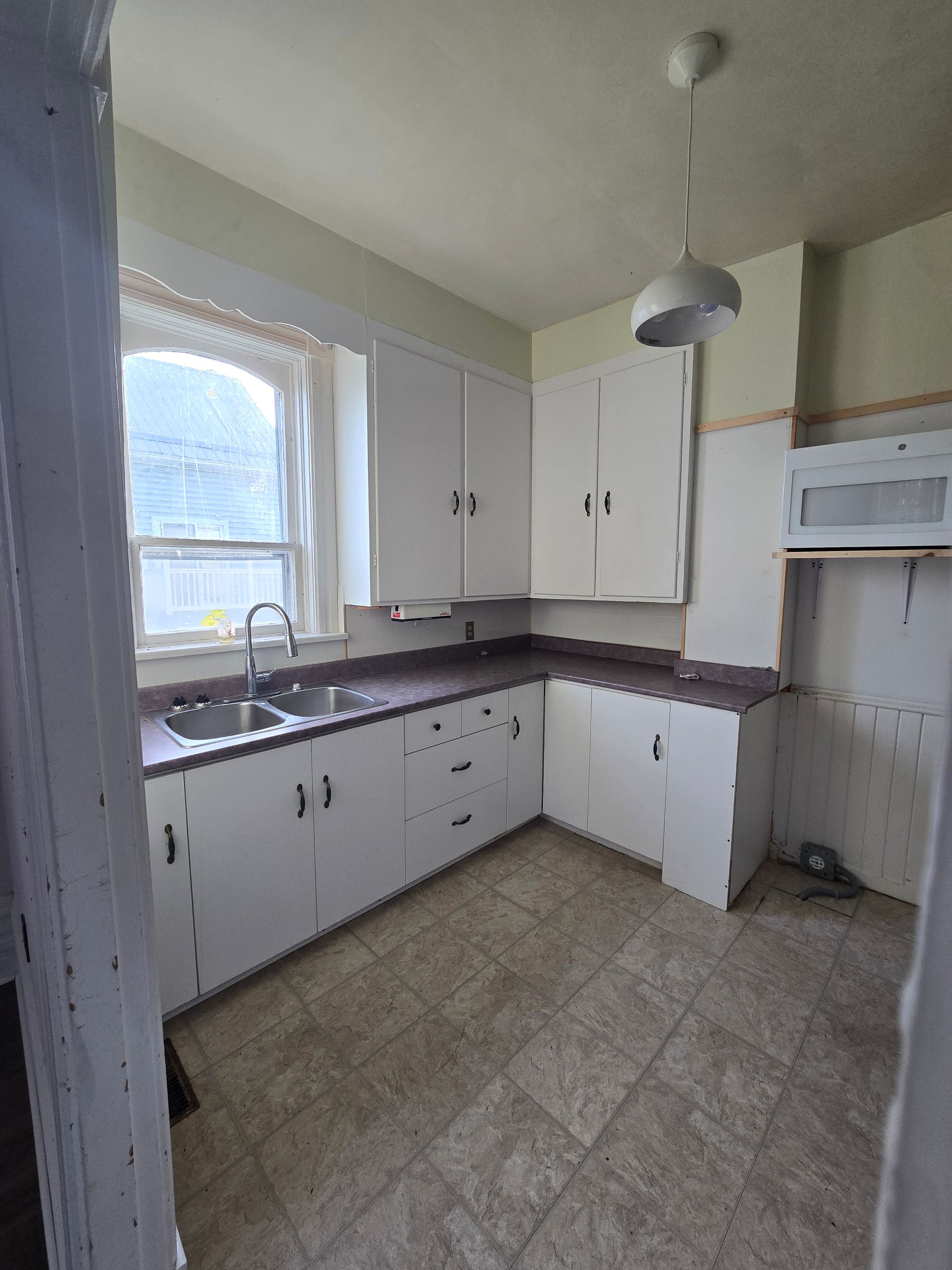
Slide title
Write your caption hereButton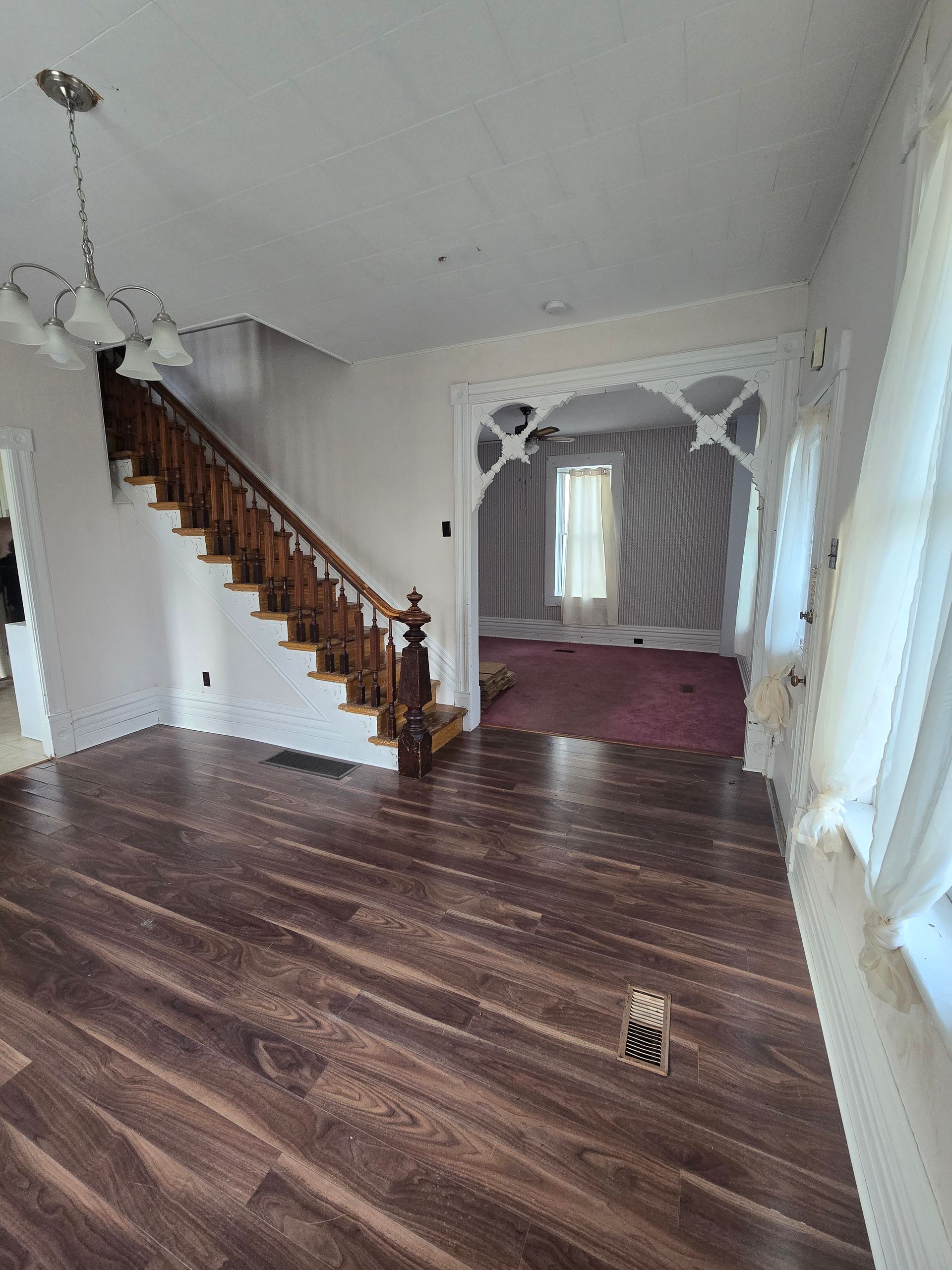
Slide title
Write your caption hereButton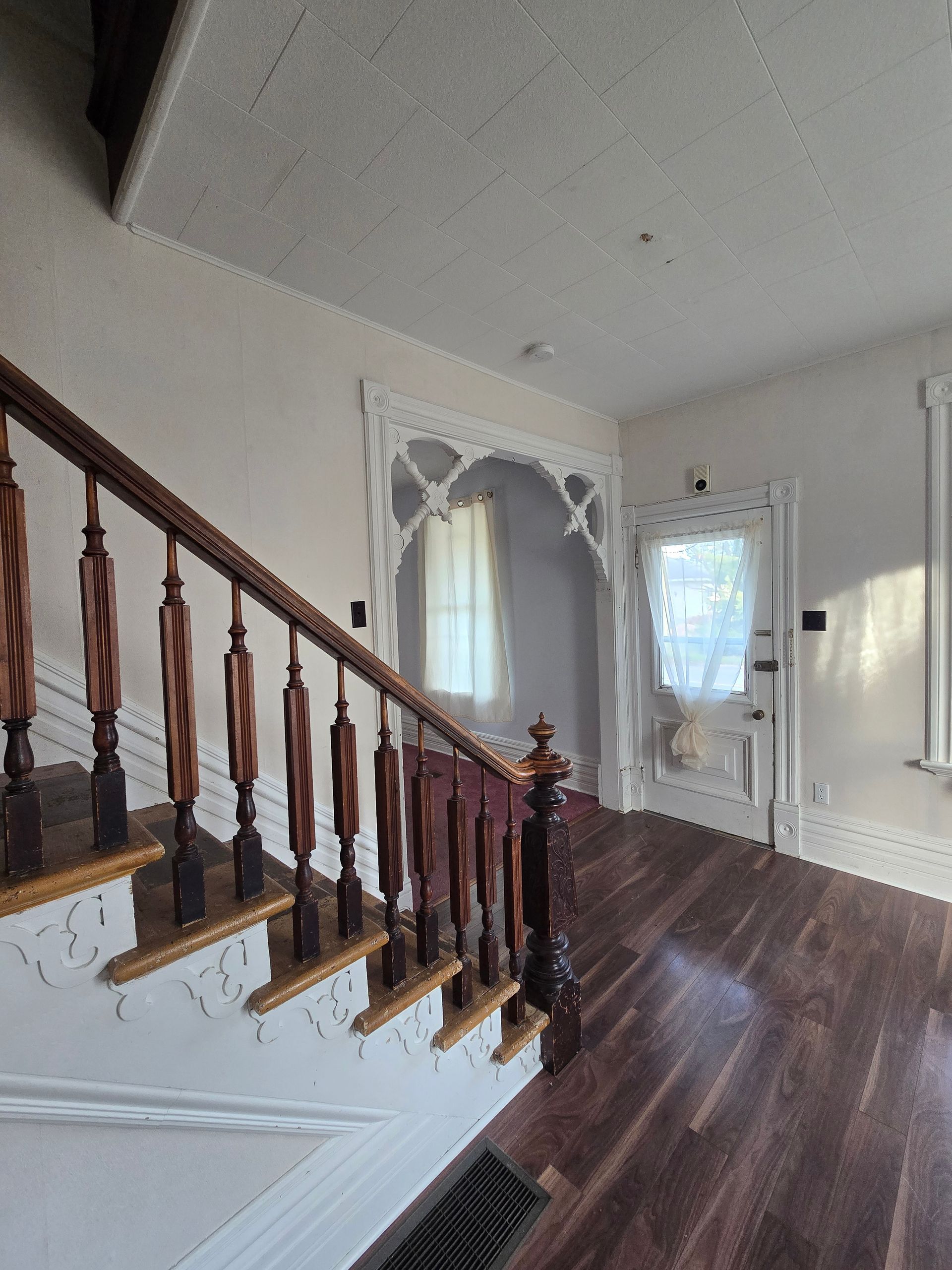
Slide title
Write your caption hereButton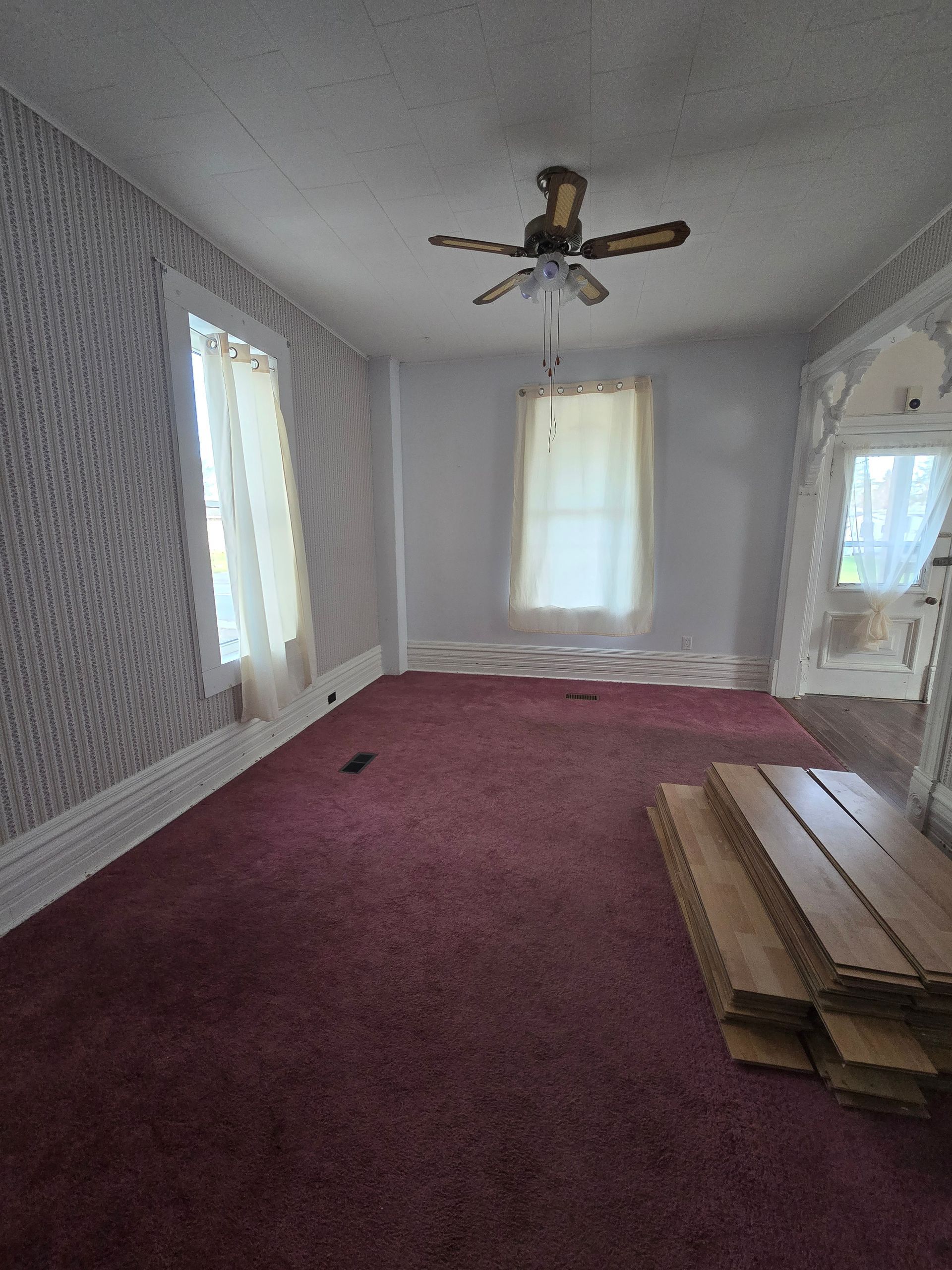
Slide title
Write your caption hereButton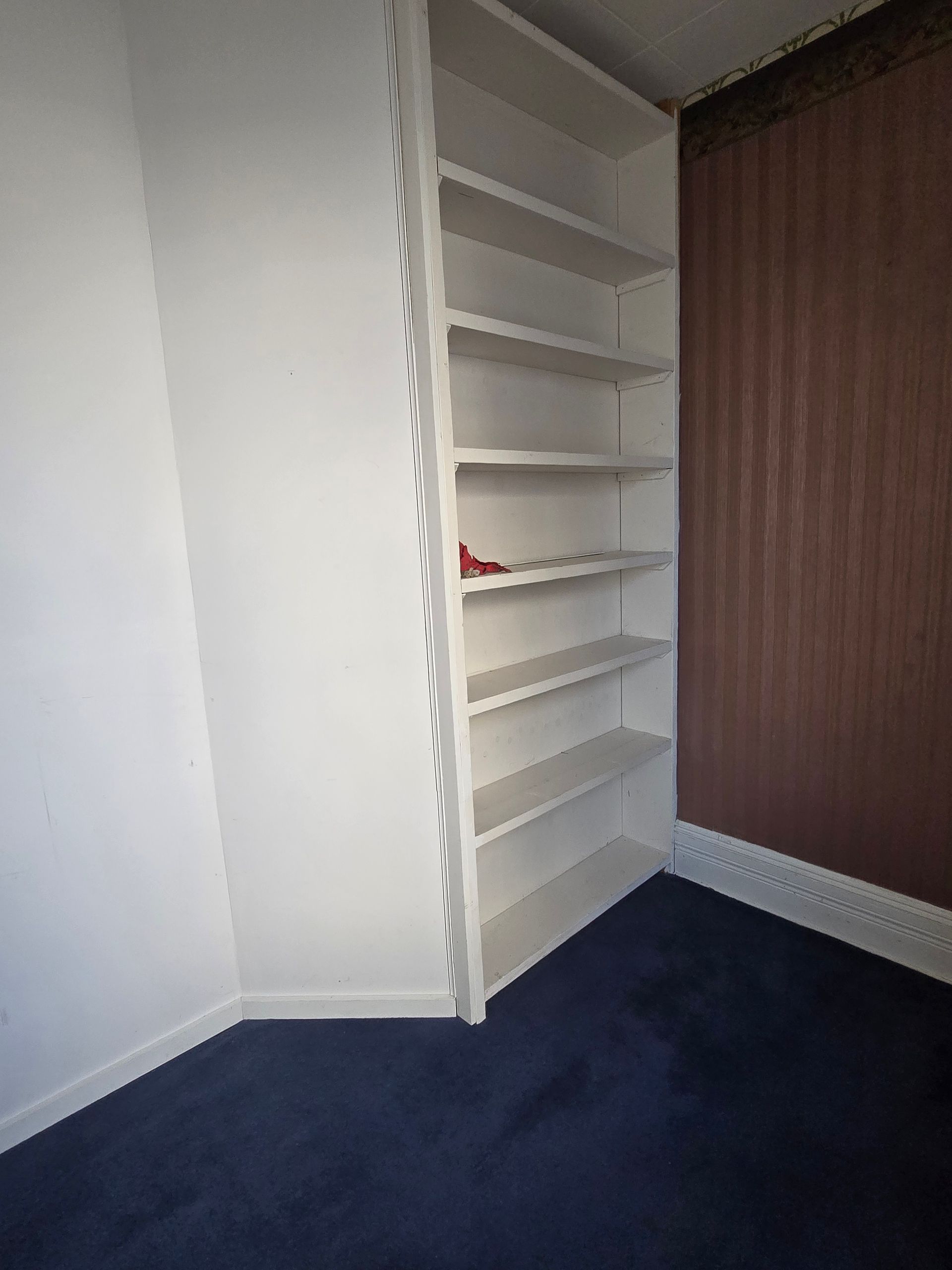
Slide title
Write your caption hereButton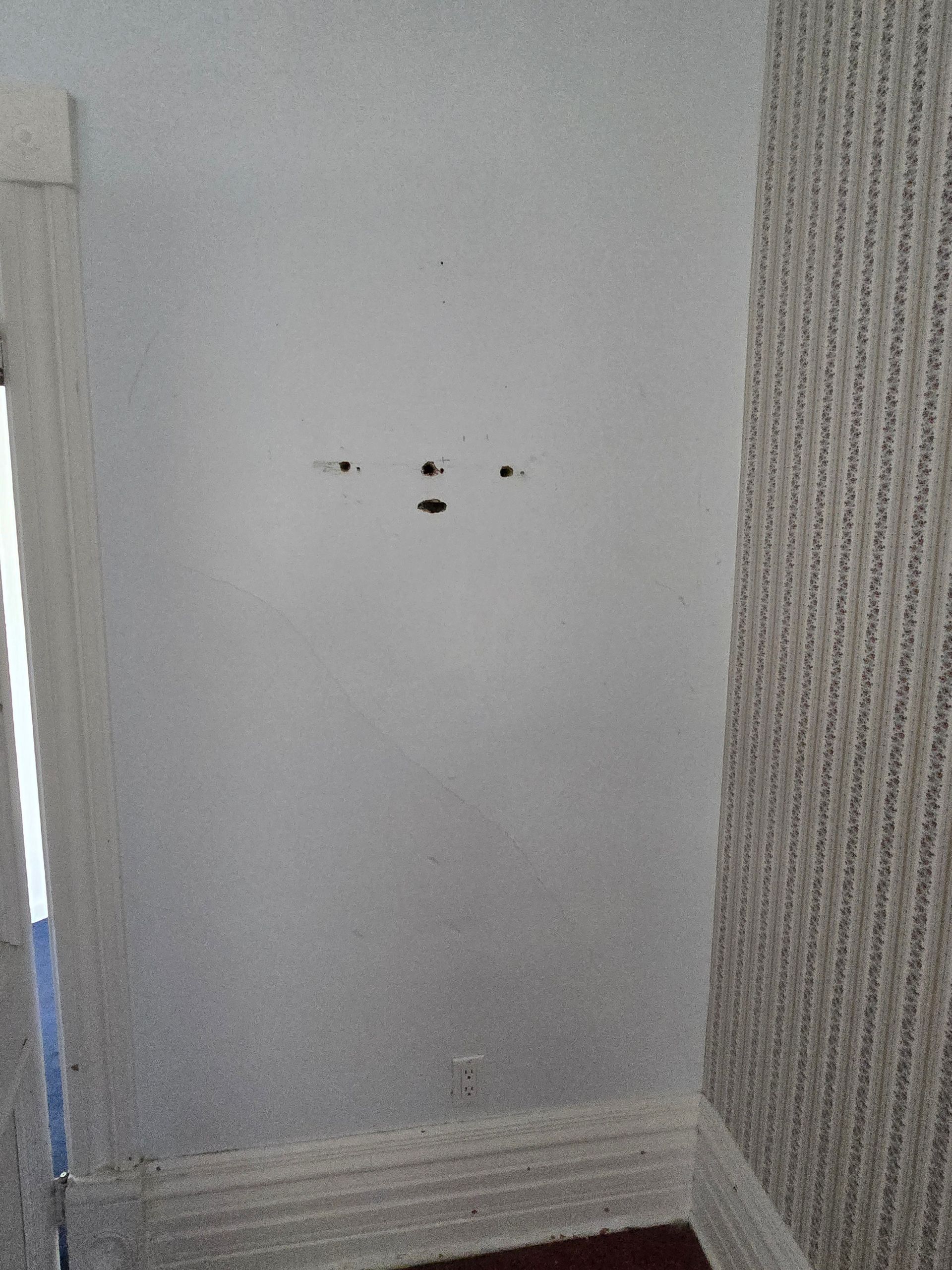
Slide title
Write your caption hereButton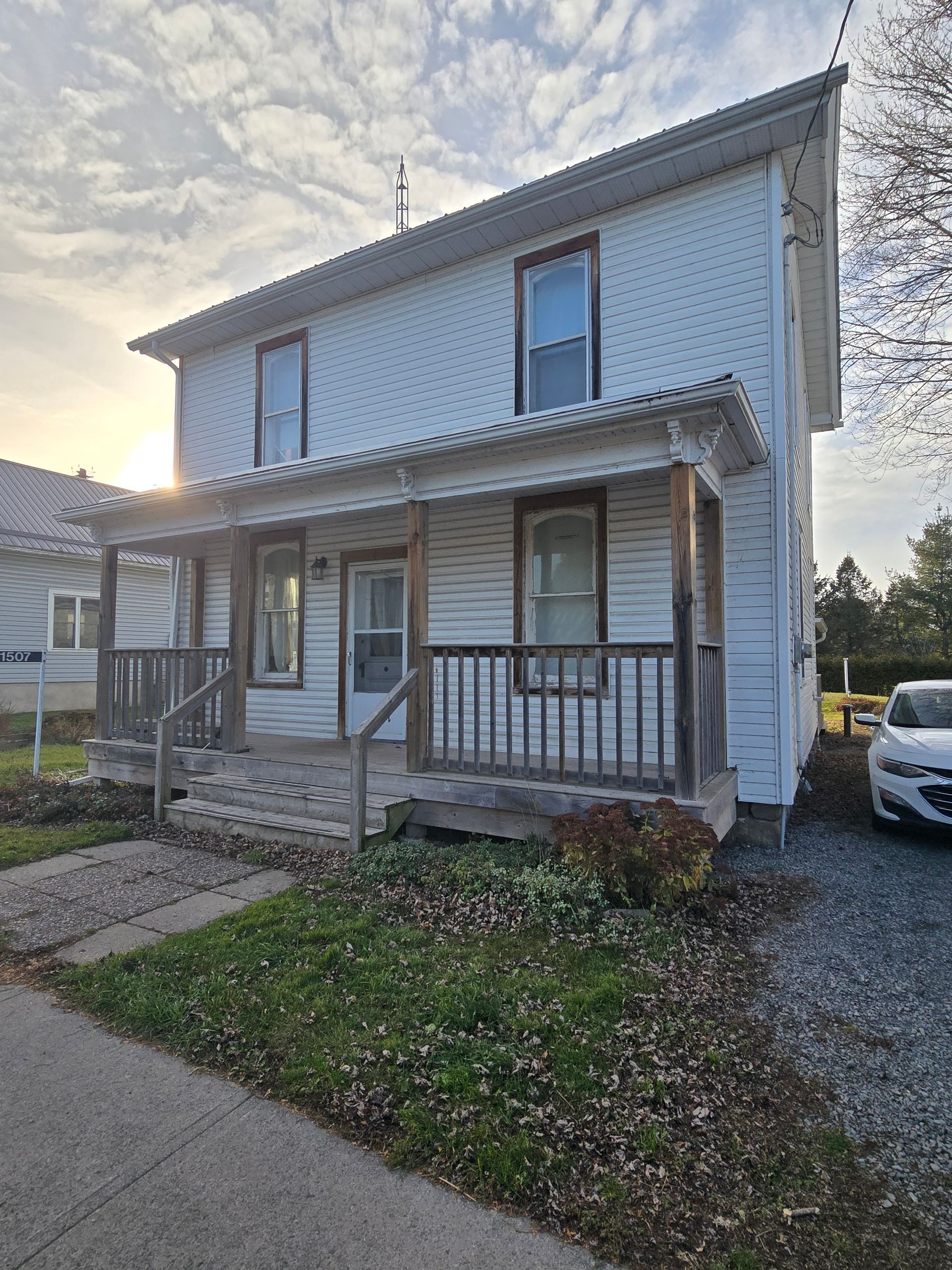
Slide title
Write your caption hereButton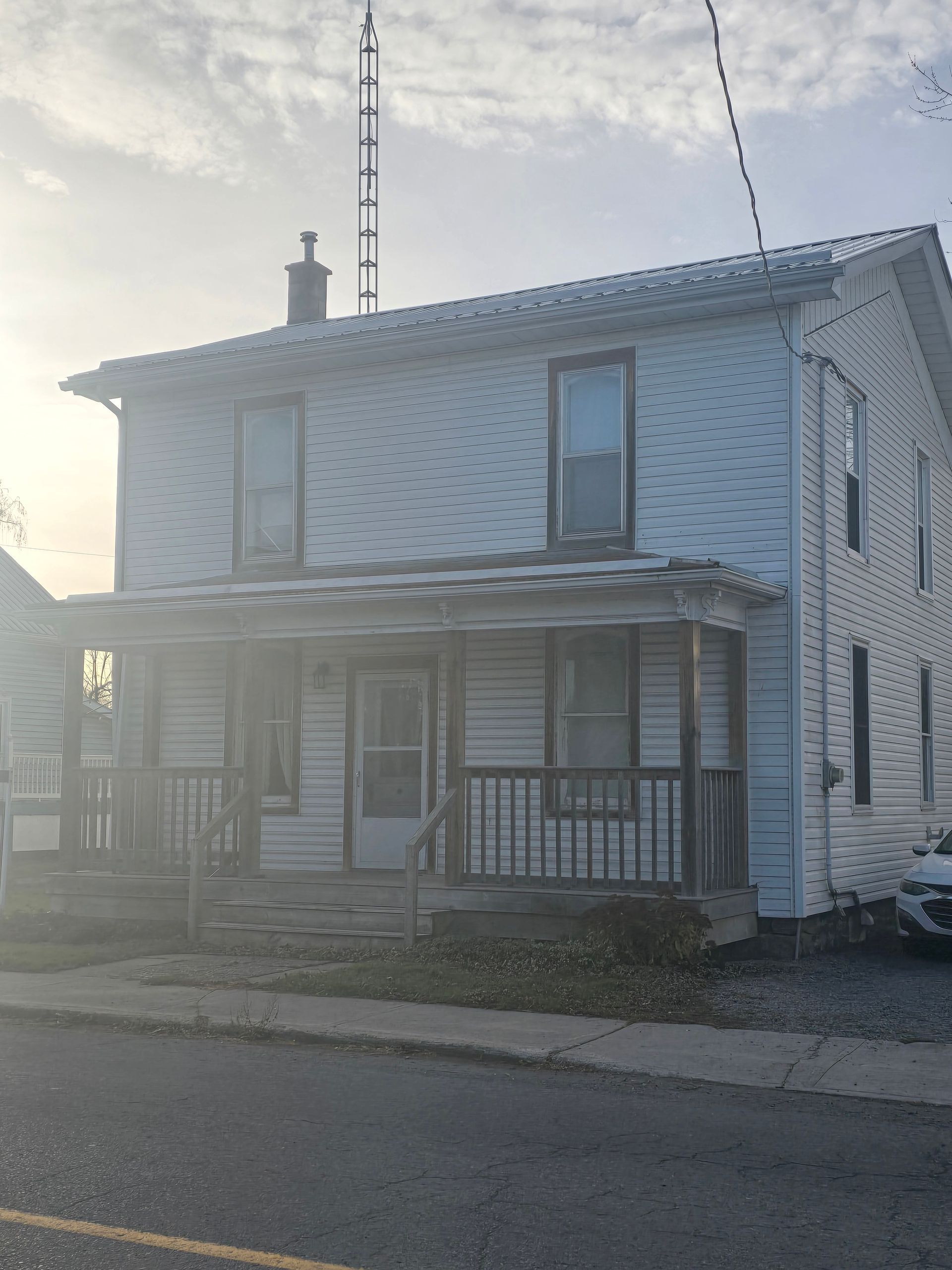
Slide title
Write your caption hereButton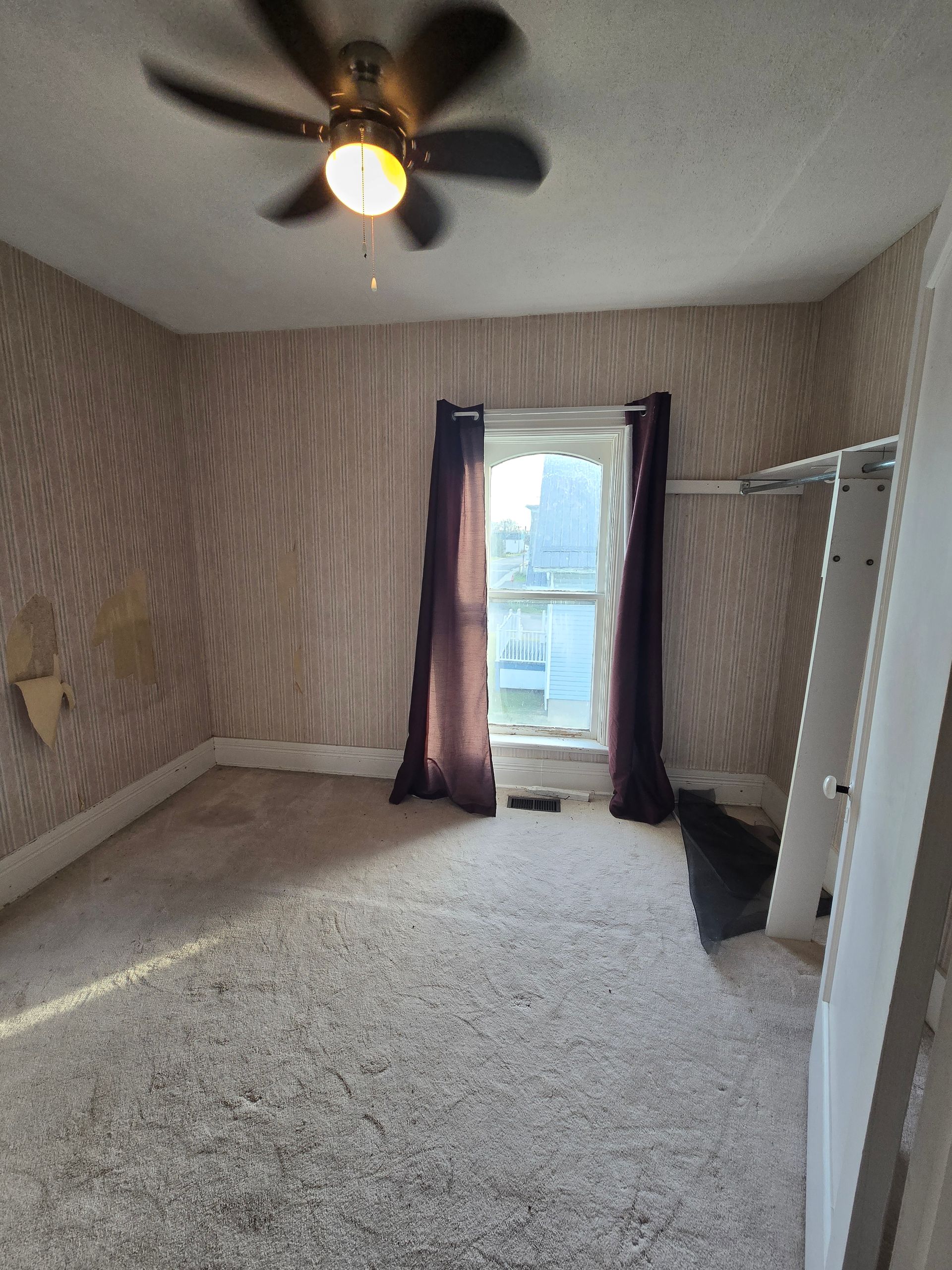
Slide title
Write your caption hereButton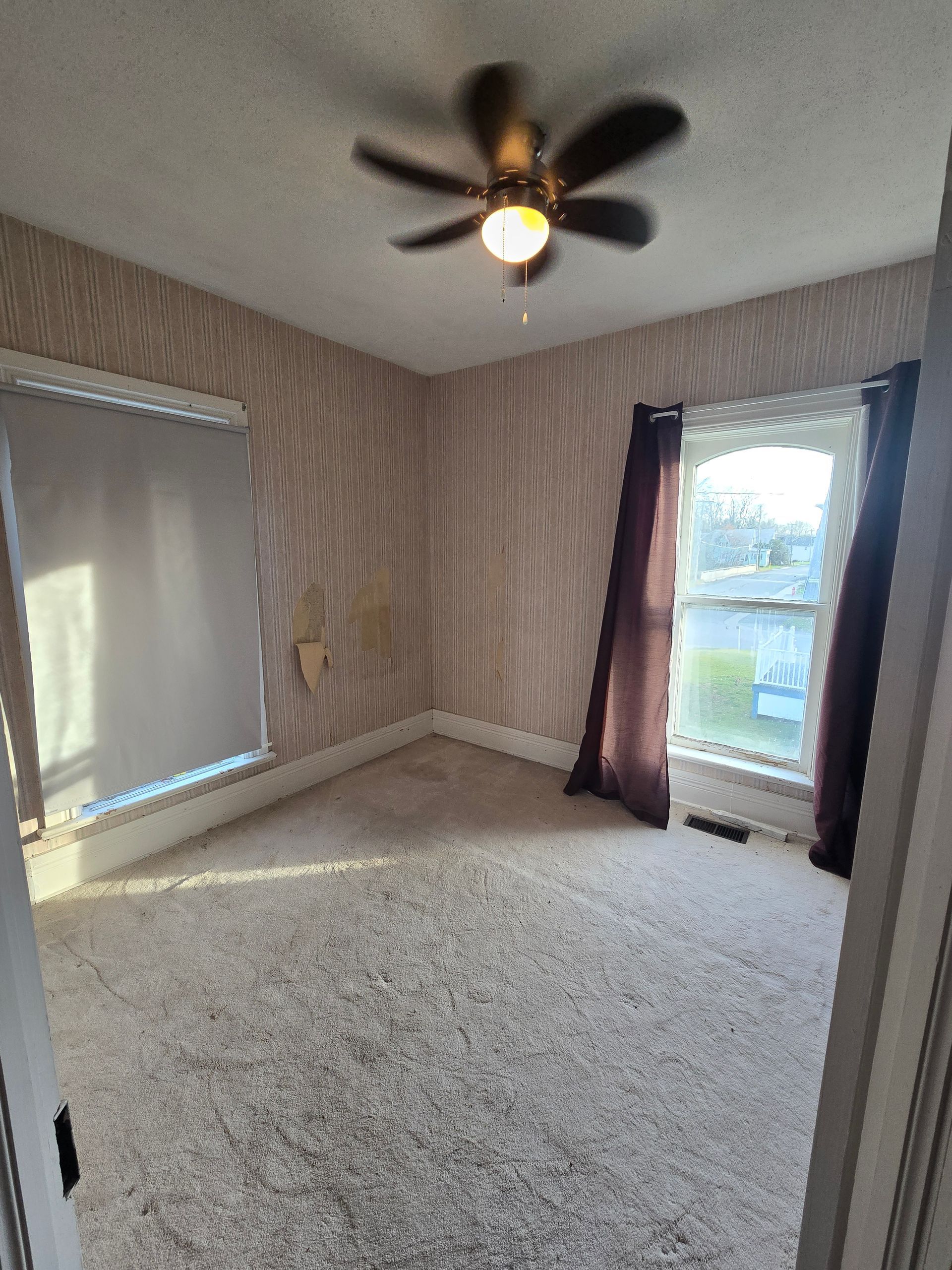
Slide title
Write your caption hereButton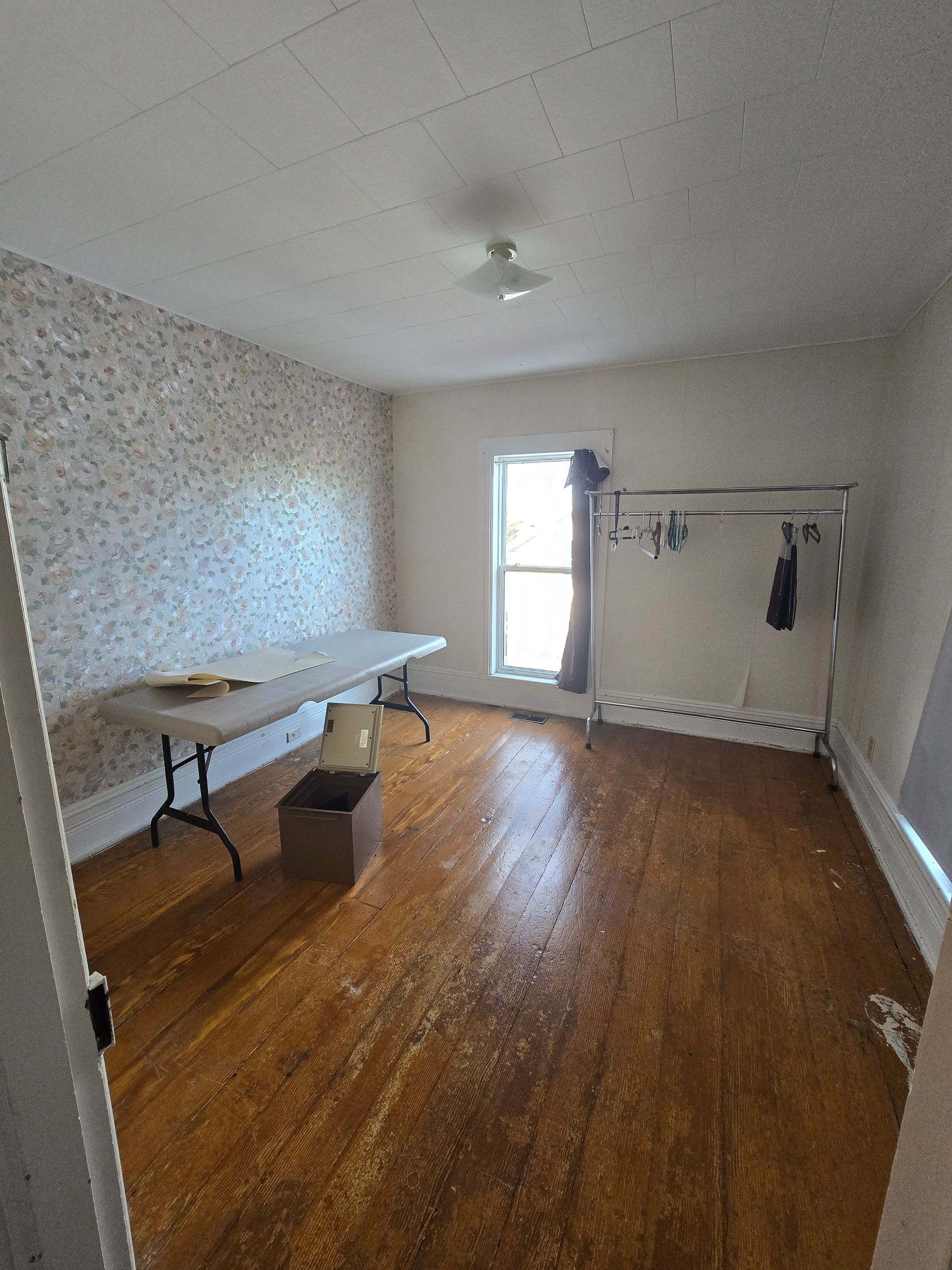
Slide title
Write your caption hereButton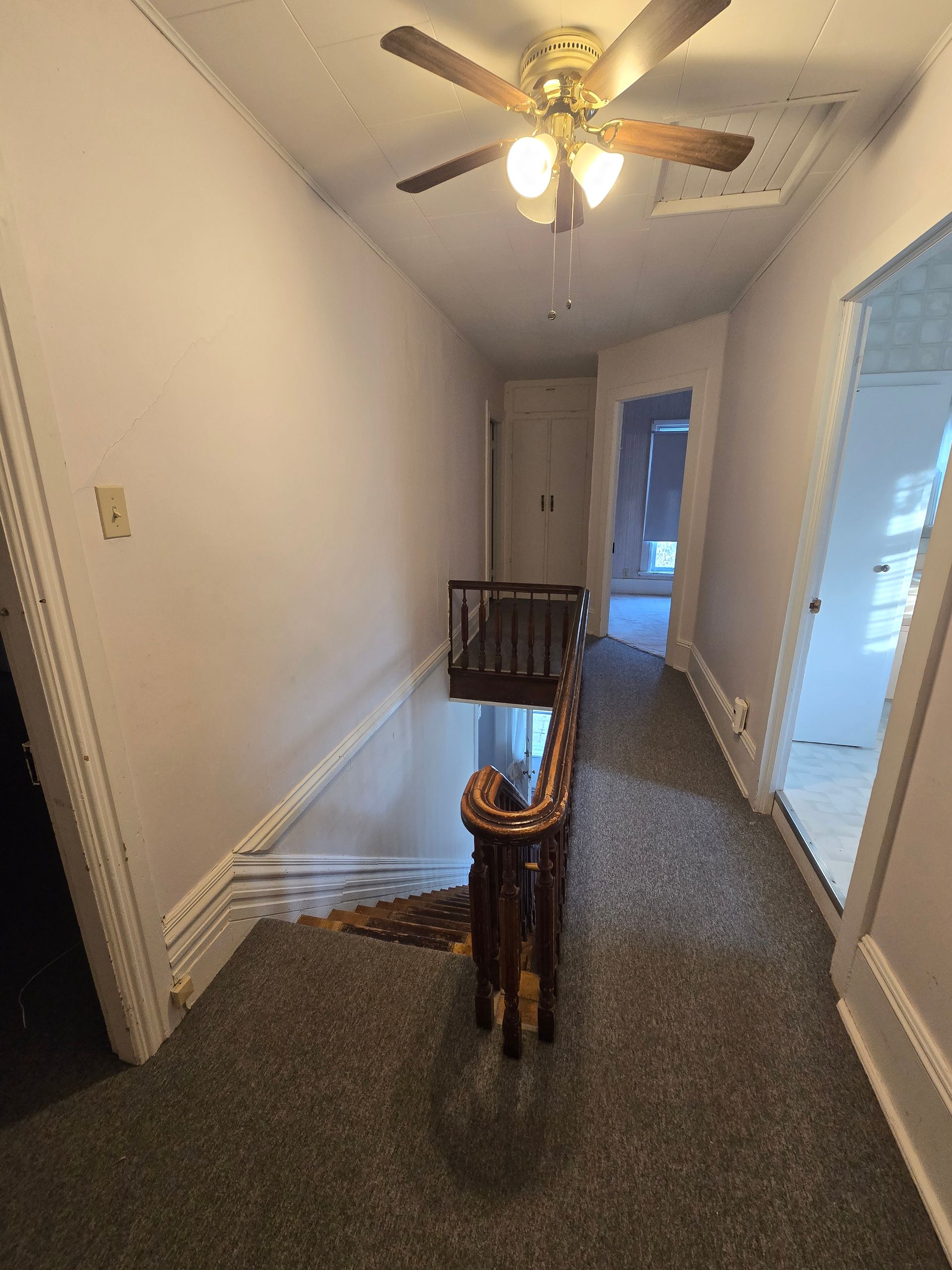
Slide title
Write your caption hereButton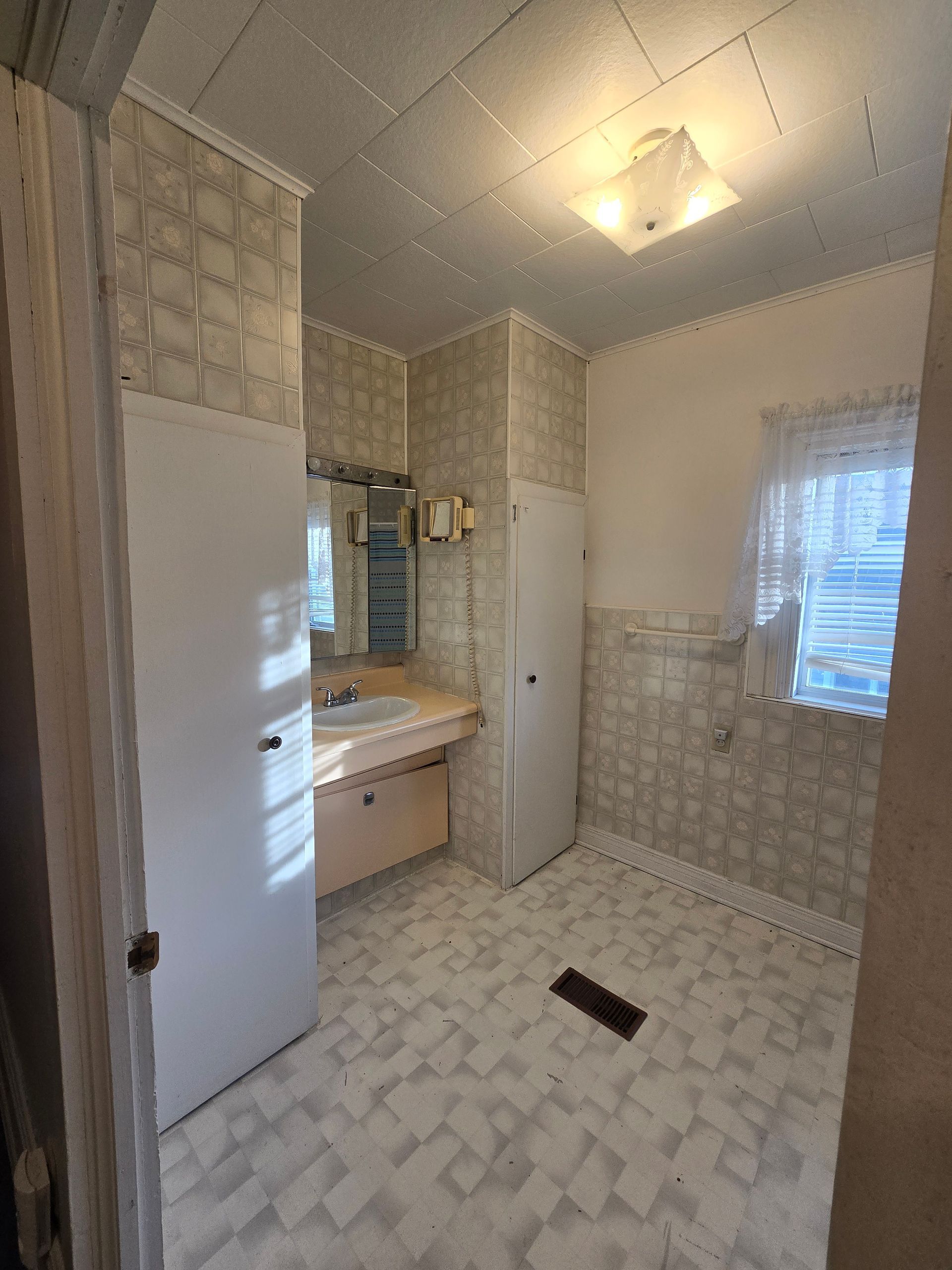
Slide title
Write your caption hereButton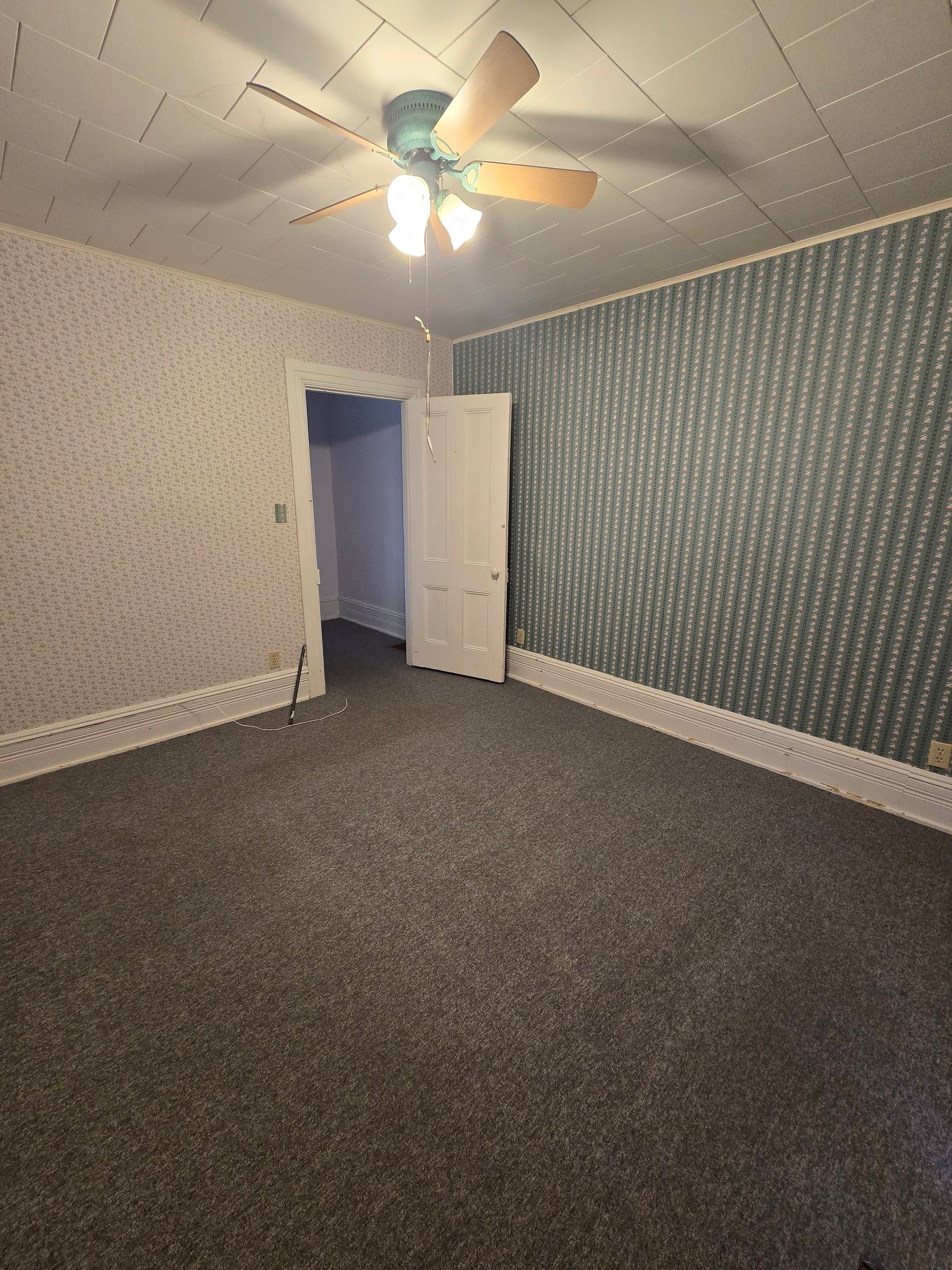
Slide title
Write your caption hereButton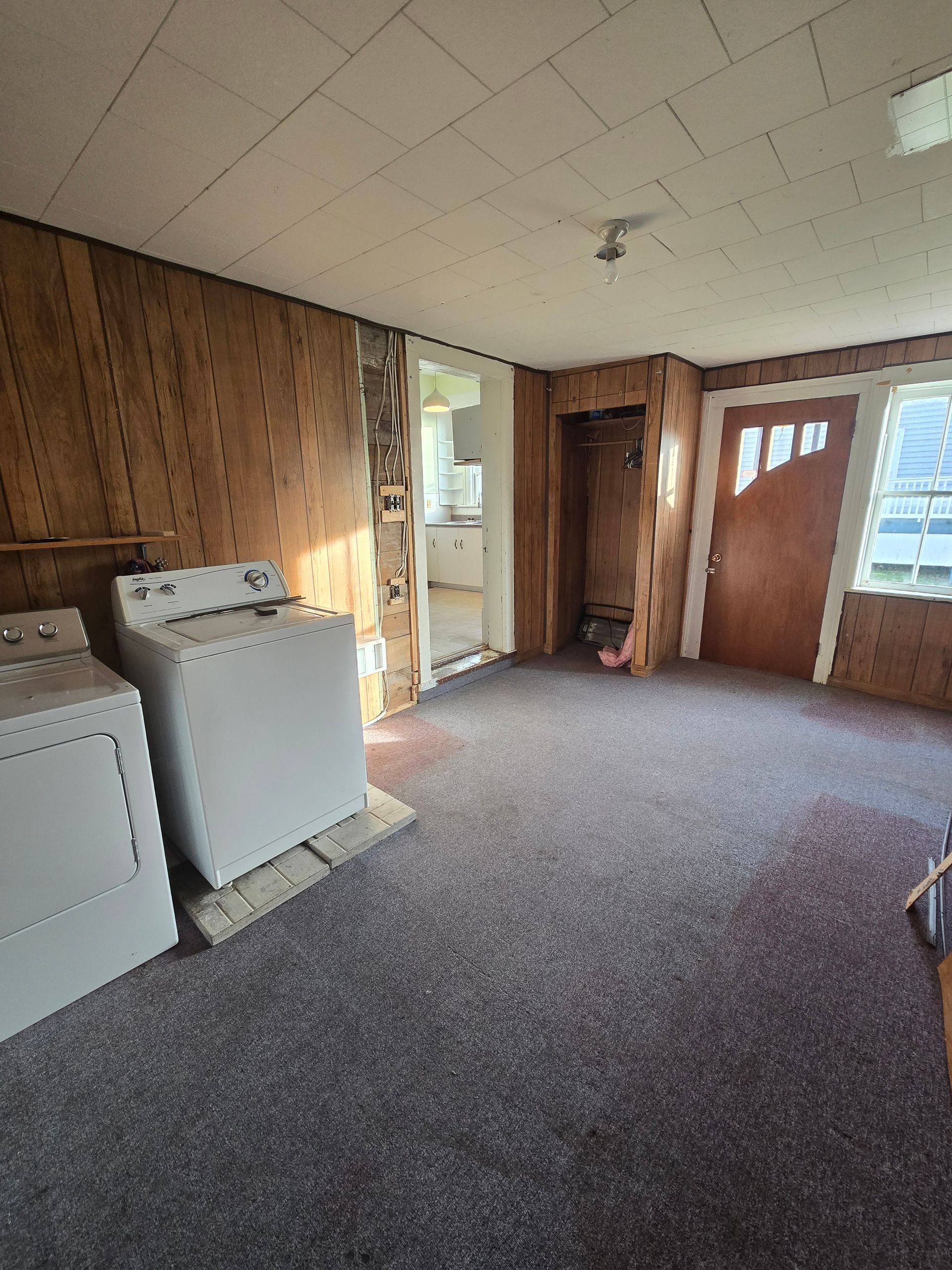
Slide title
Write your caption hereButton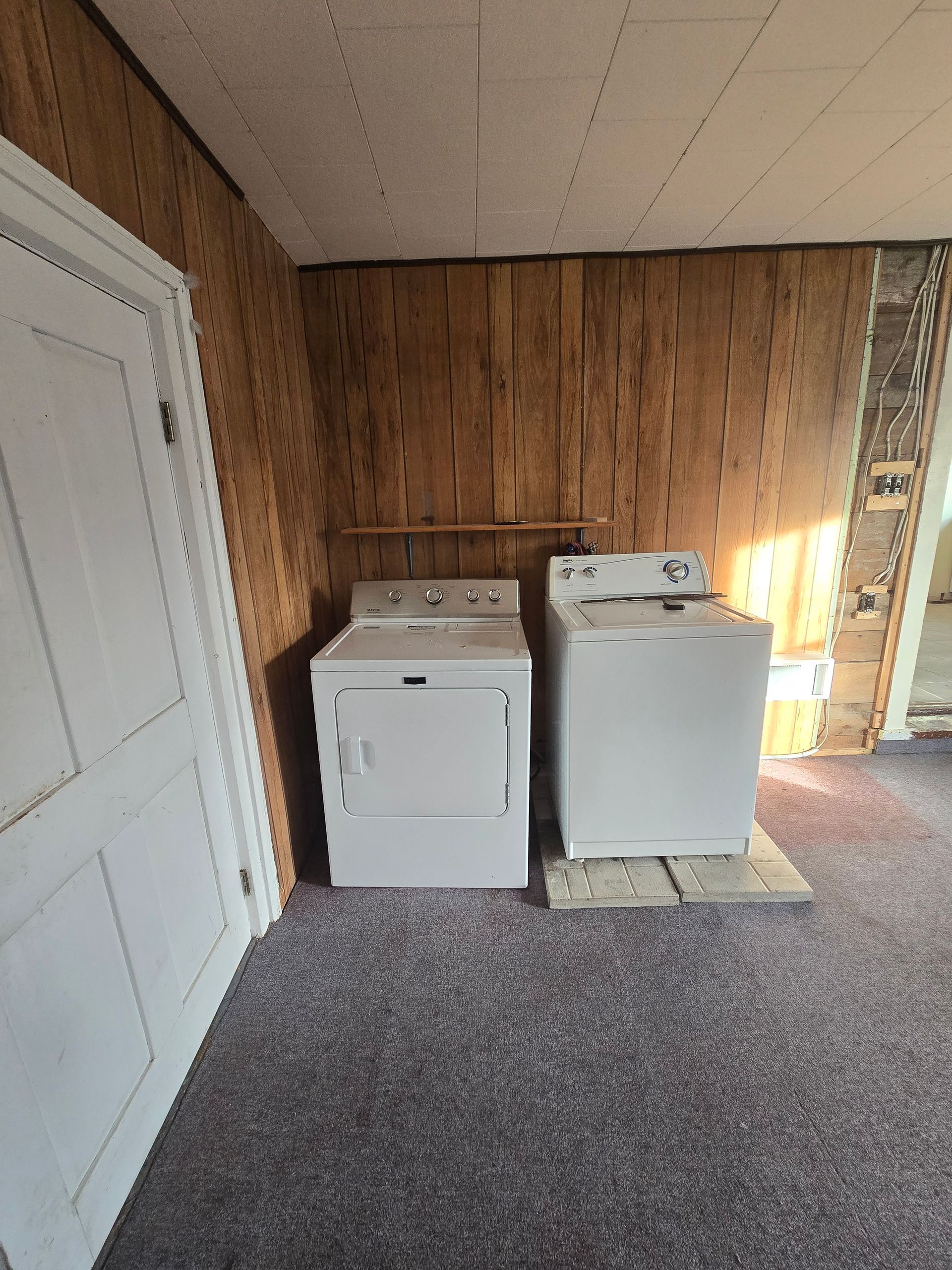
Slide title
Write your caption hereButton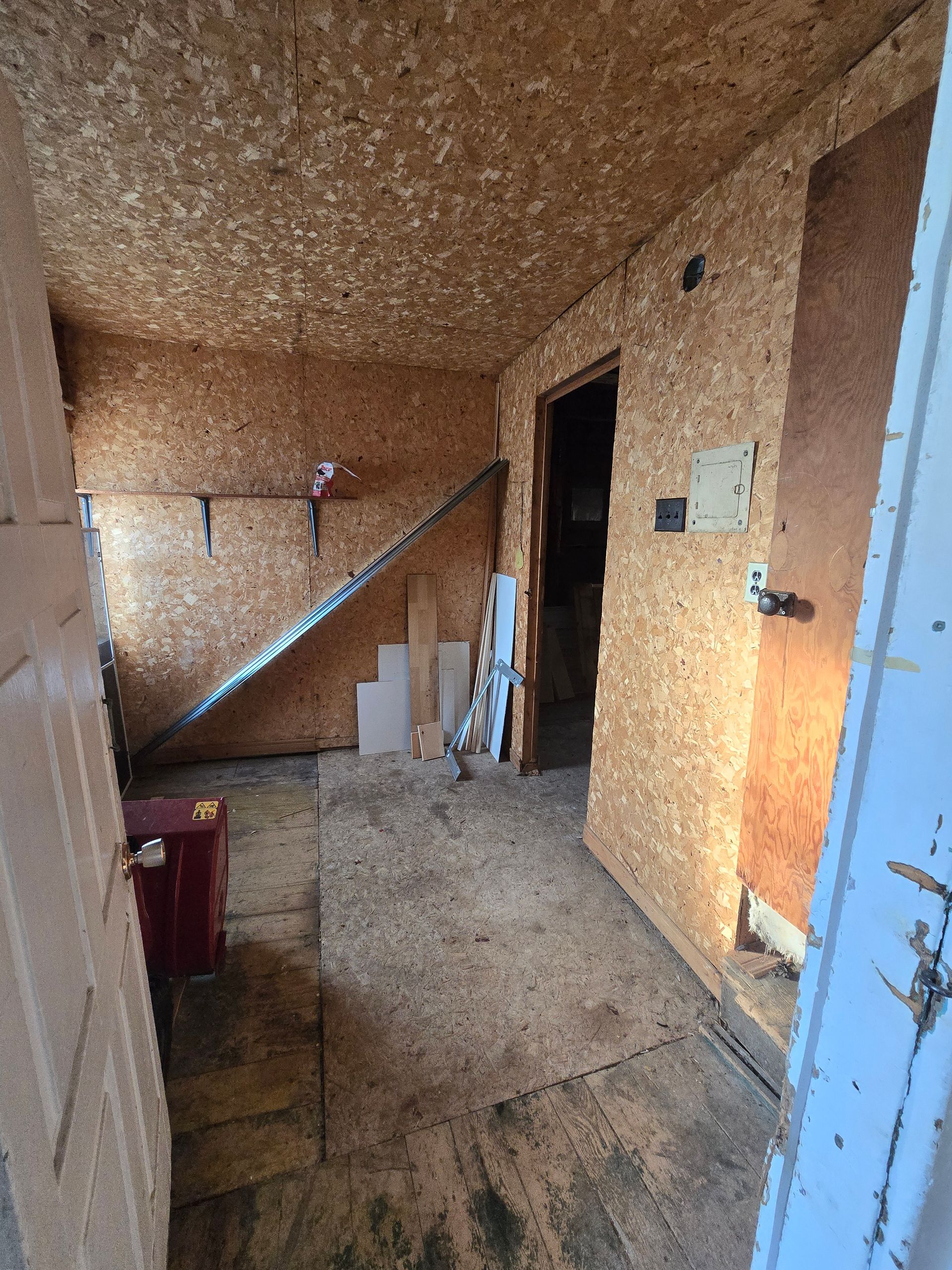
Slide title
Write your caption hereButton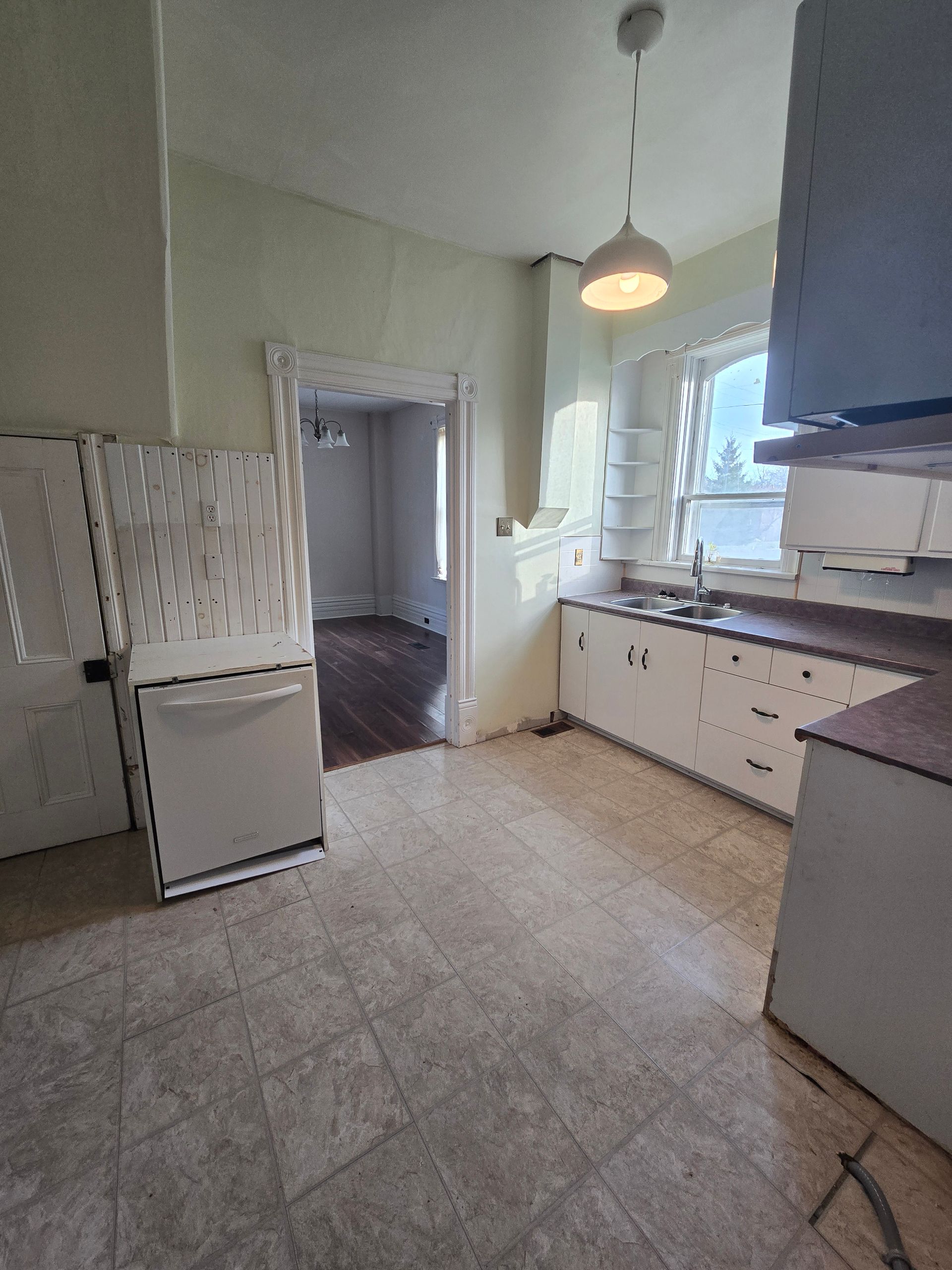
Slide title
Write your caption hereButton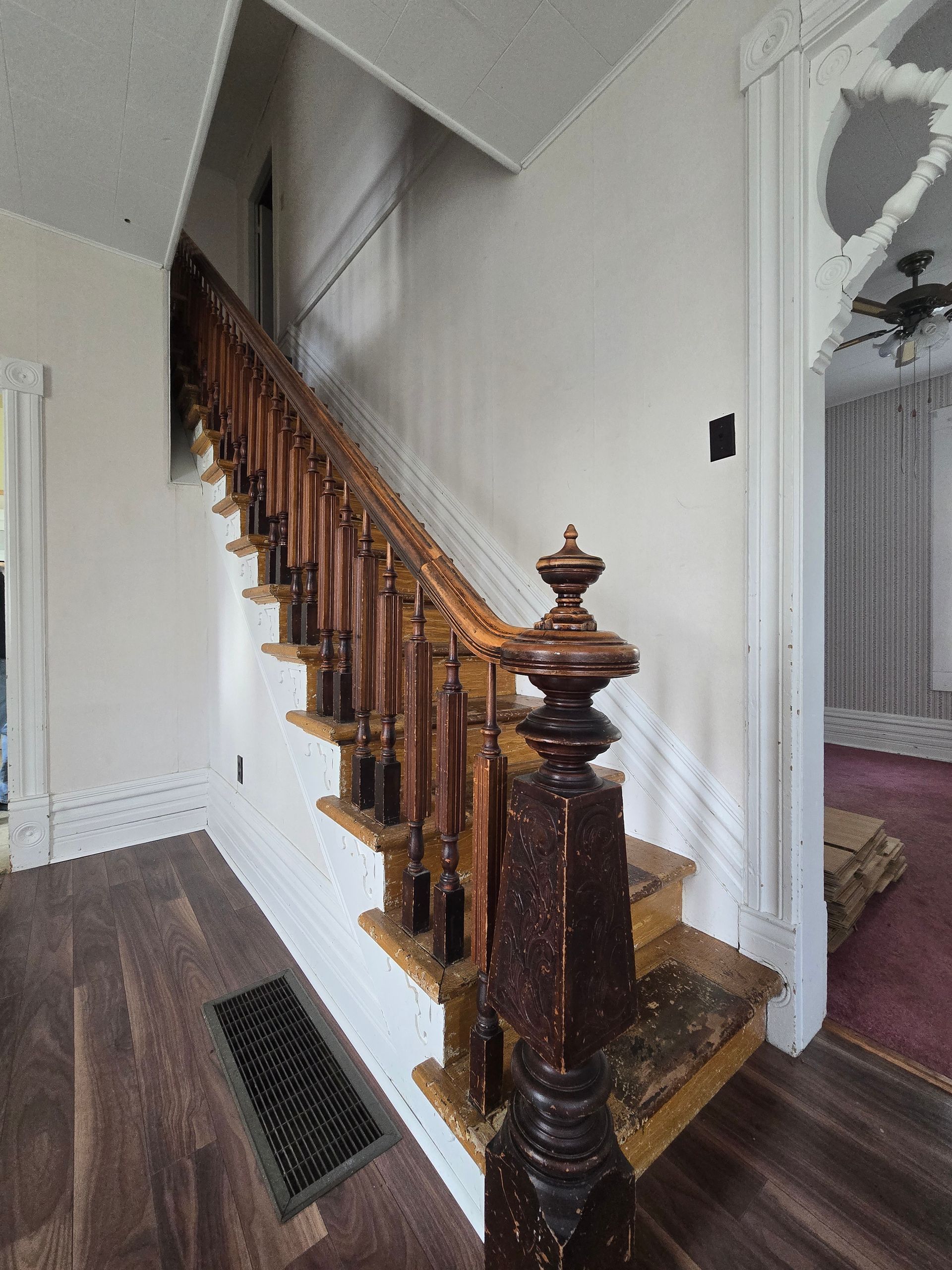
Slide title
Write your caption hereButton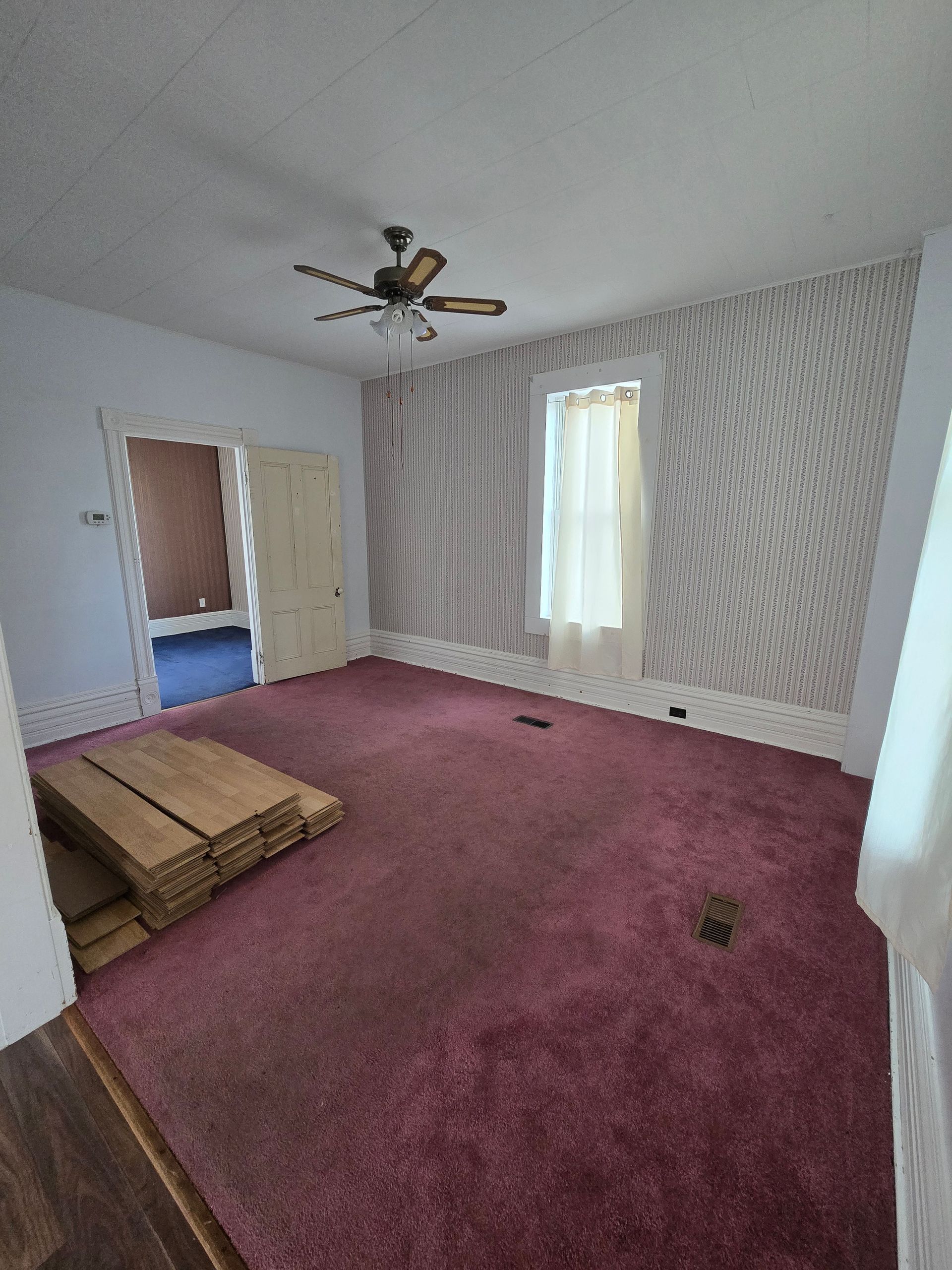
Slide title
Write your caption hereButton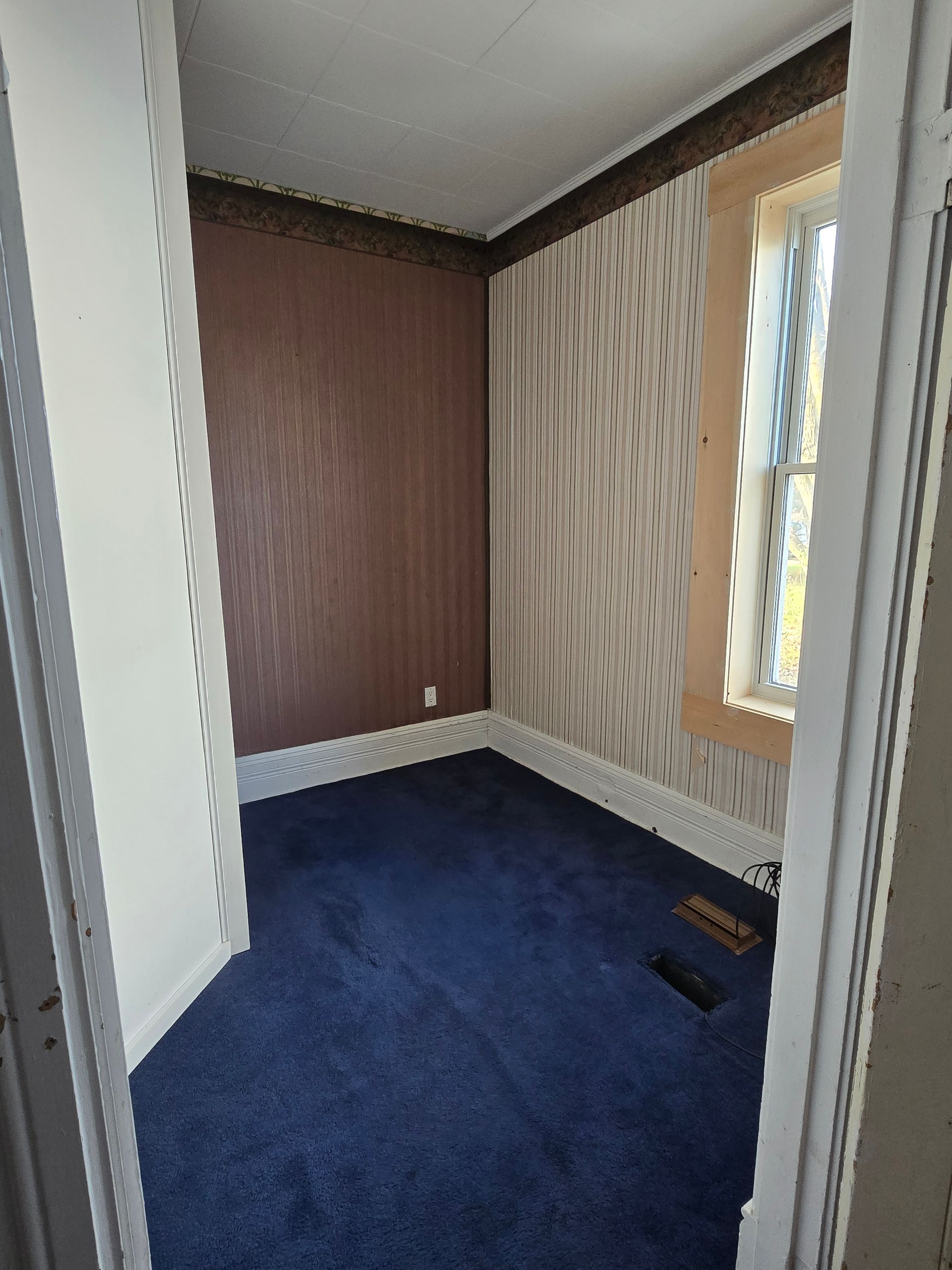
Slide title
Write your caption hereButton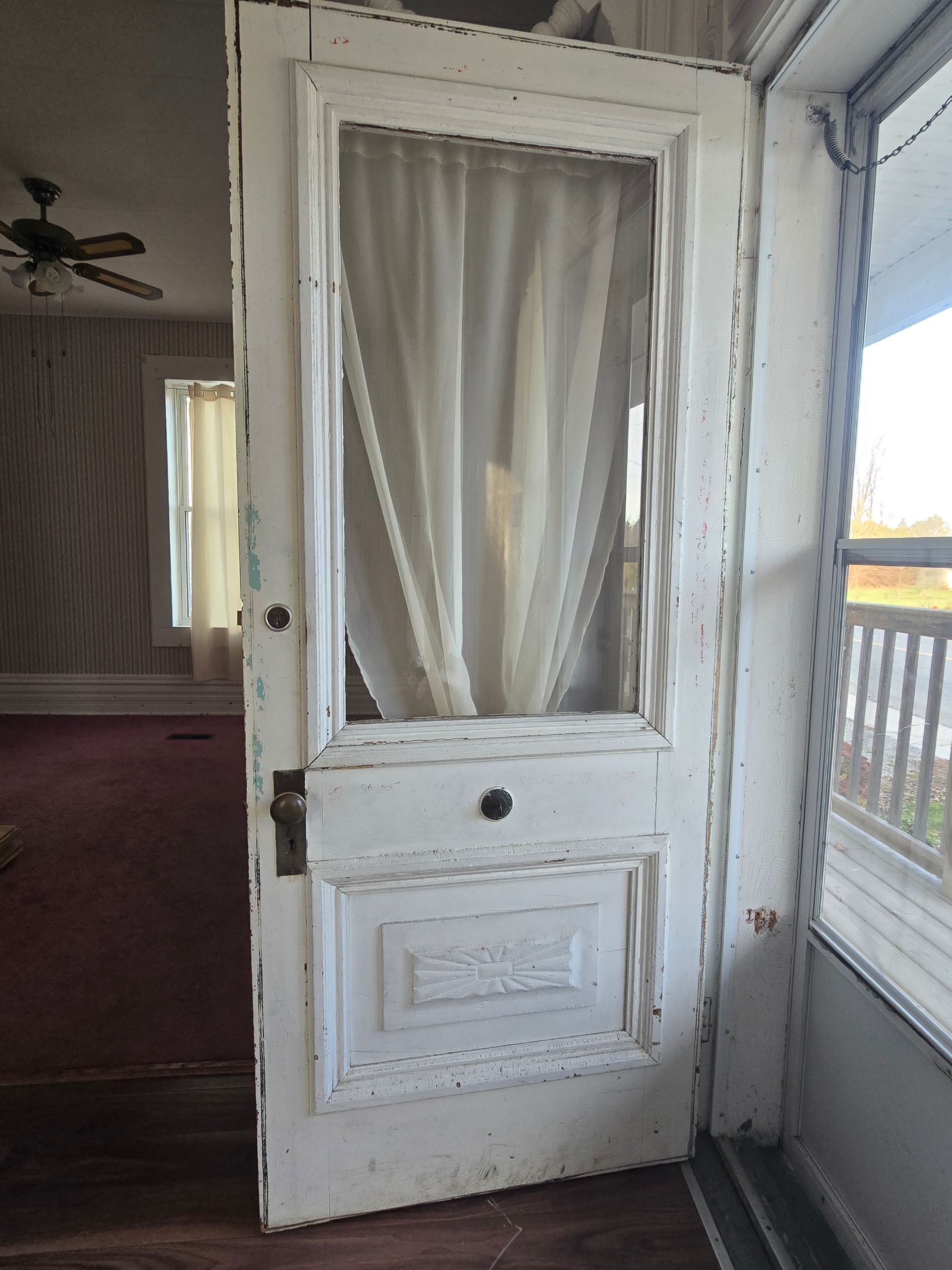
Slide title
Write your caption hereButton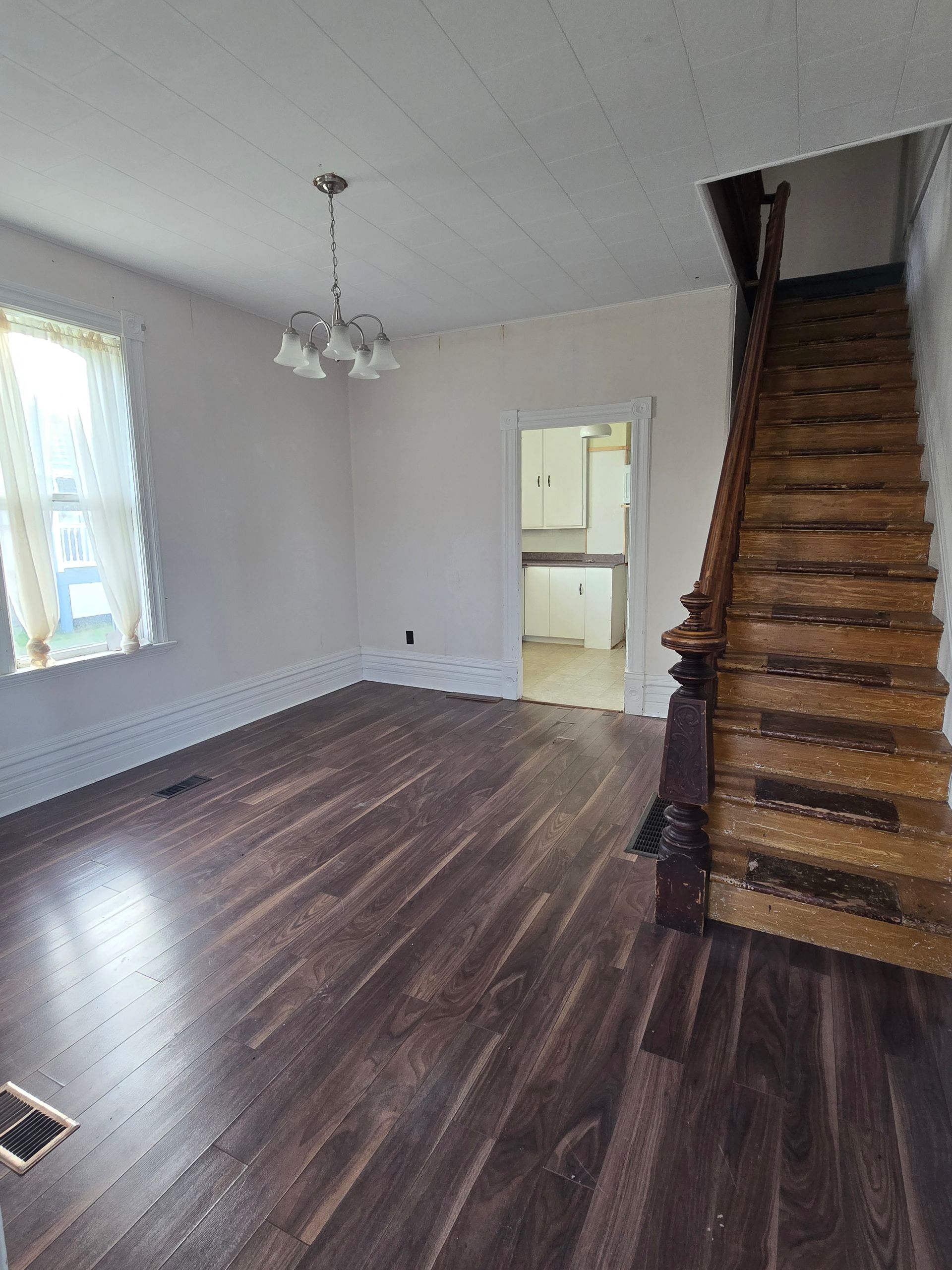
Slide title
Write your caption hereButton
RENTED- 11507 Queen Street Inkerman On
Address: 11507 Queen Street Inkerman On
Price: 2300 + heat and hydro
3 Bedroom, 1.5 Bathroom, Available NOW
-
Rental Description
Charming 1900s Home for Rent in Inkerman, Ontario** Discover the unique charm and character of this beautiful 3-bedroom, 1.5-bathroom home, a true gem from the 1900s. Owned by a local church, this property is seeking tenants who will cherish its distinctive features and history as much as the owners do. With architectural details that are unlike anything you've seen before, this home offers a one-of-a-kind living experience. Nestled in the heart of Inkerman, you'll enjoy the tranquility and peaceful surroundings of a lovely country setting. Rent is $2300 per month, plus heat and hydro. Don't miss out on the opportunity to make this enchanting home your own! Contact us today for more information or to schedule a viewing.
-
Lease Terms
- Minimum 1 year last month's deposit required.
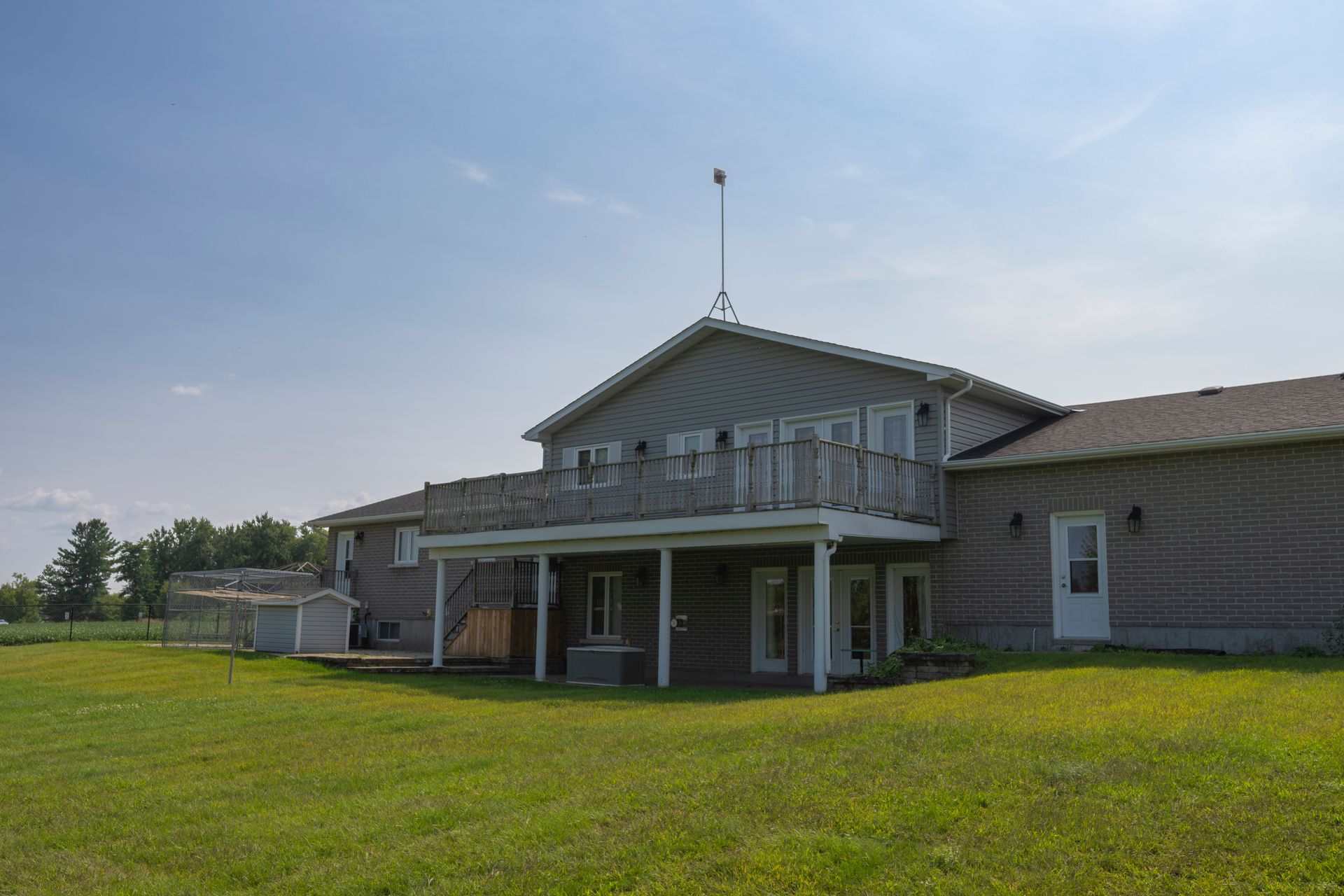
Slide title
Write your caption hereButton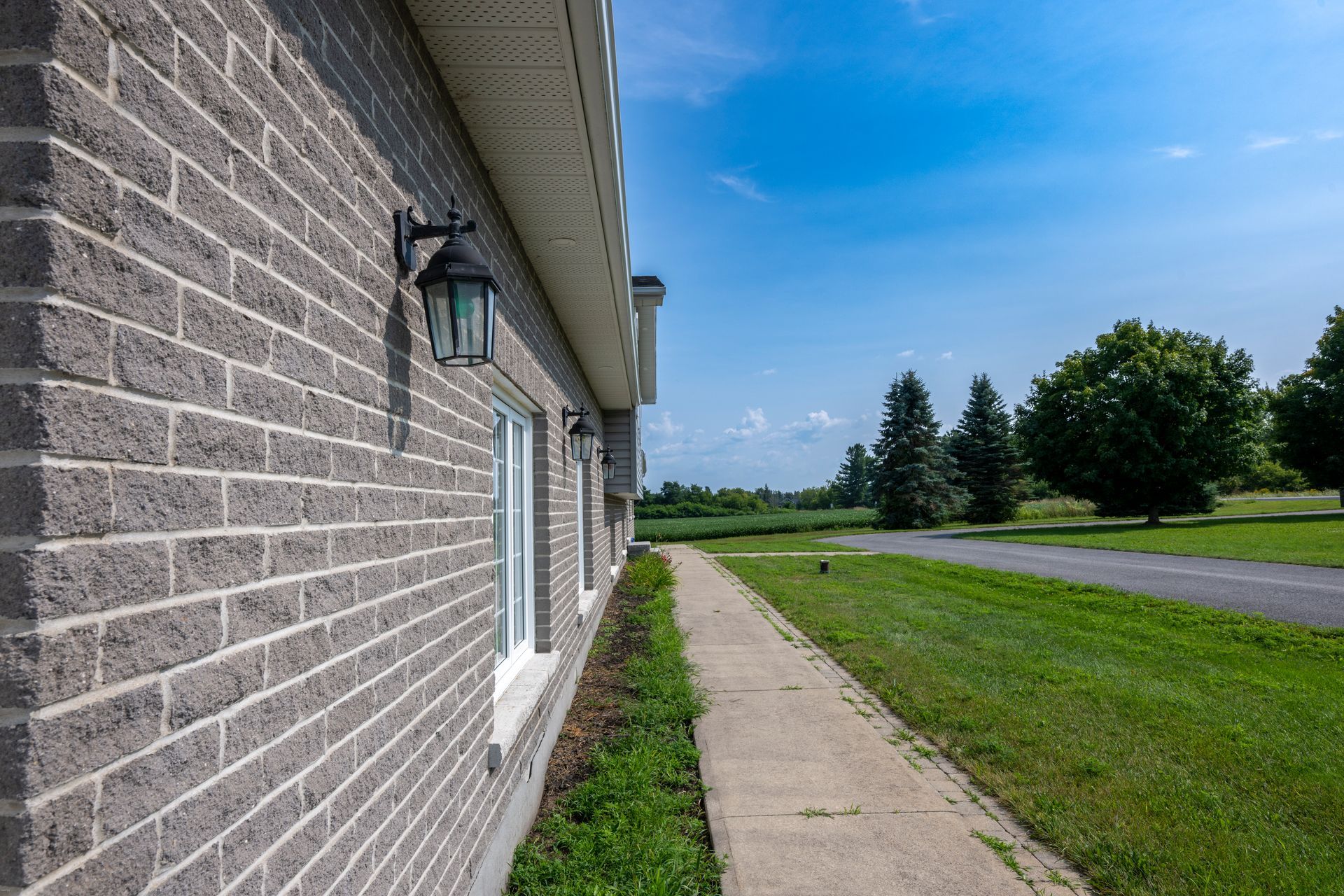
Slide title
Write your caption hereButton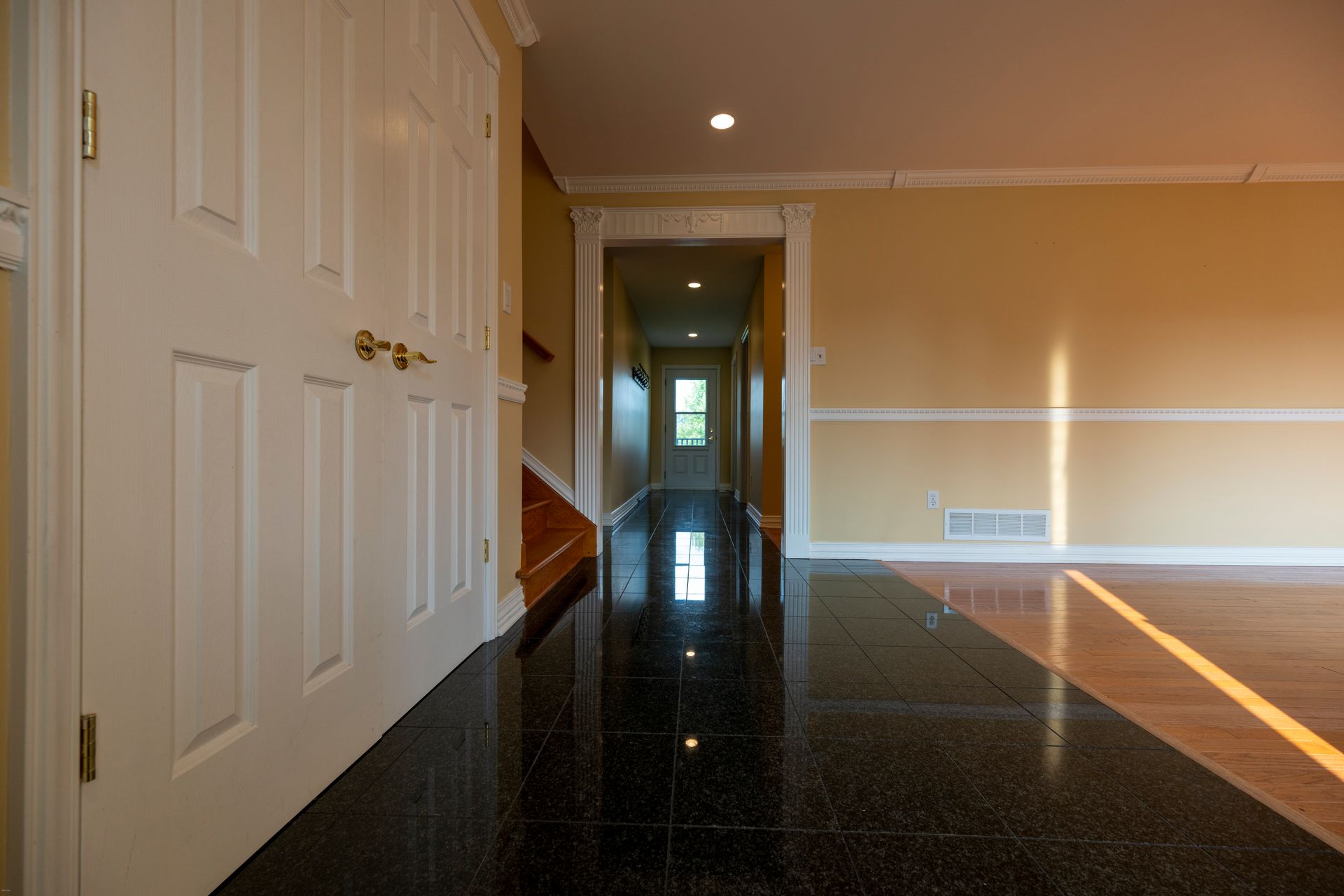
Slide title
Write your caption hereButton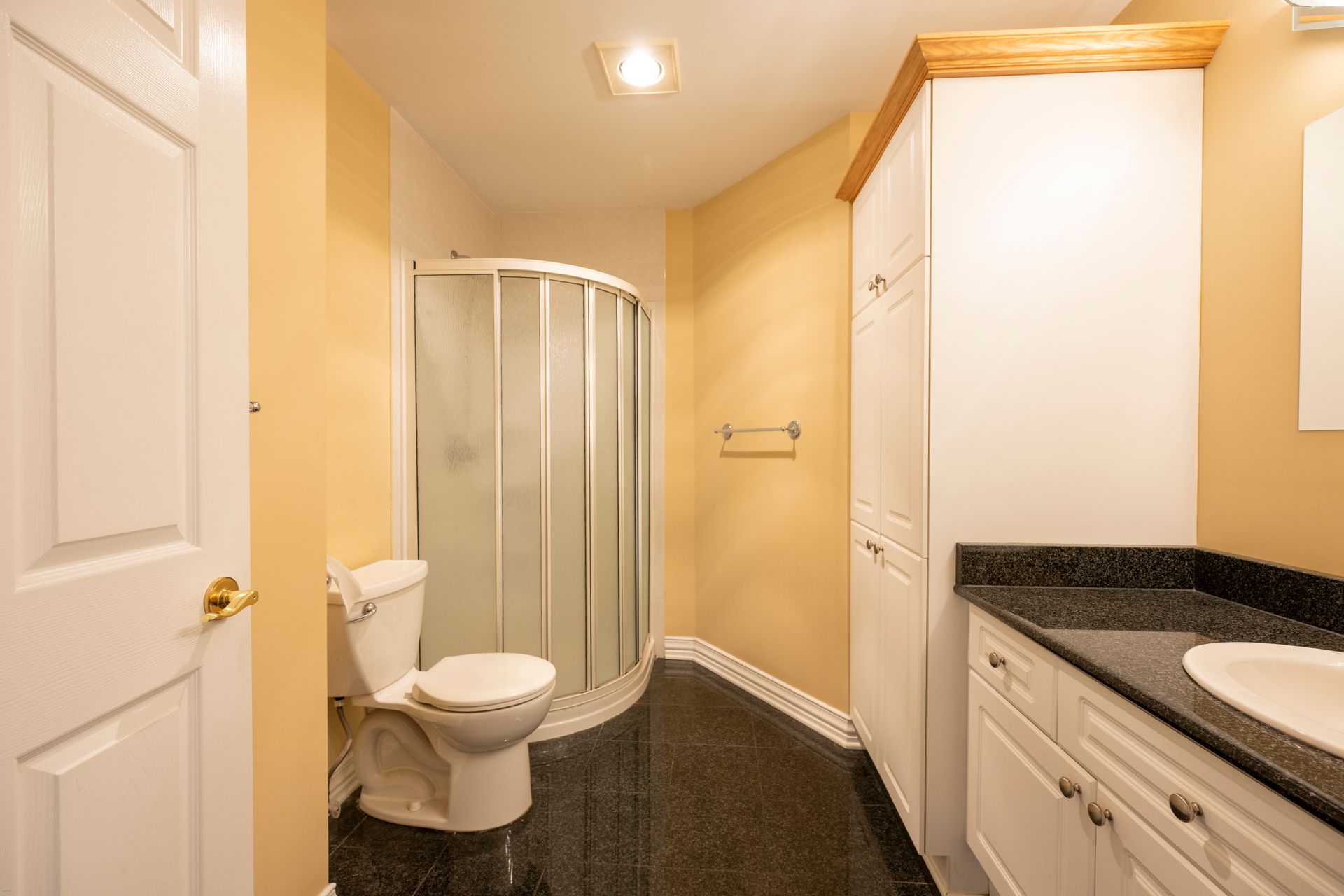
Slide title
Write your caption hereButton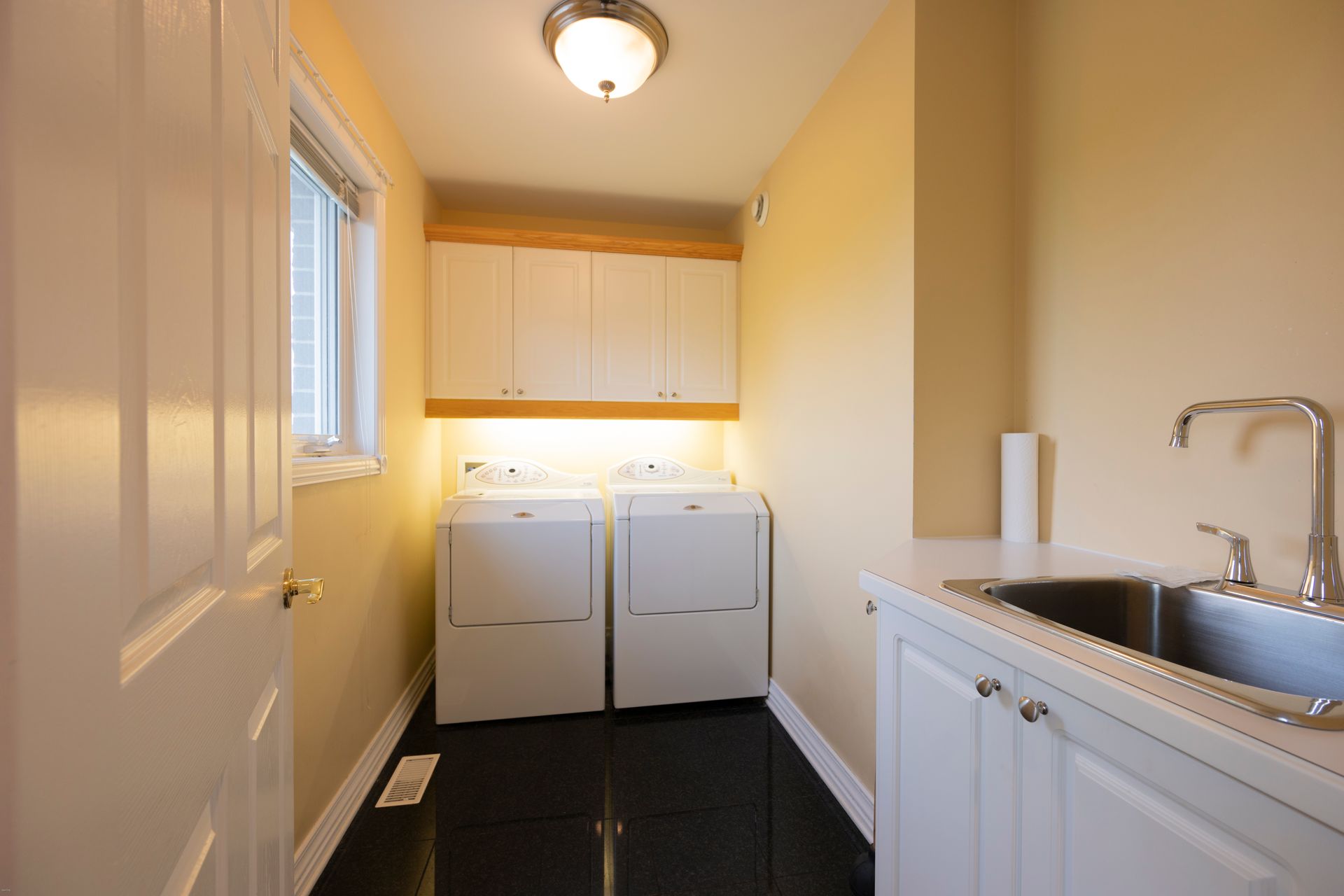
Slide title
Write your caption hereButton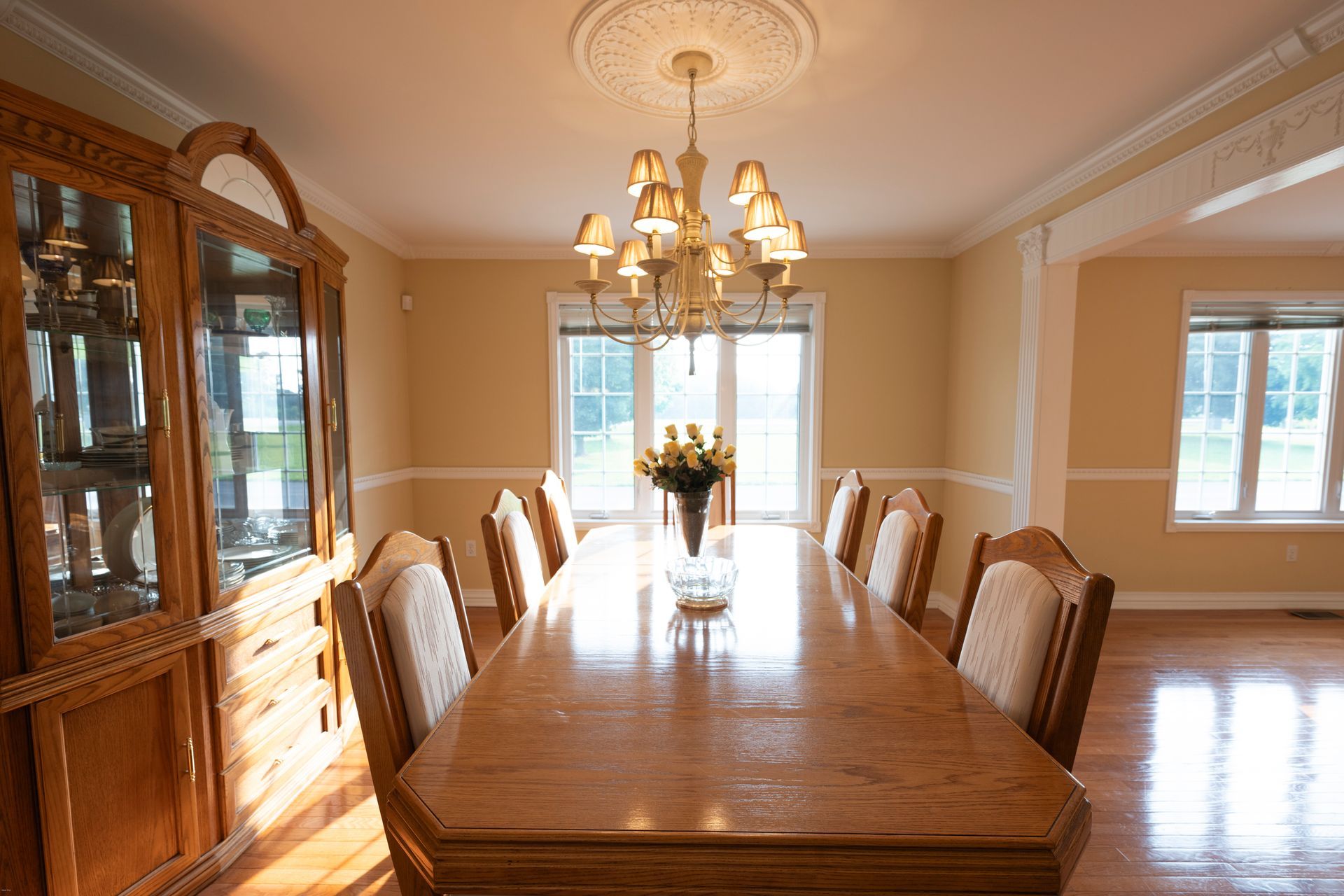
Slide title
Write your caption hereButton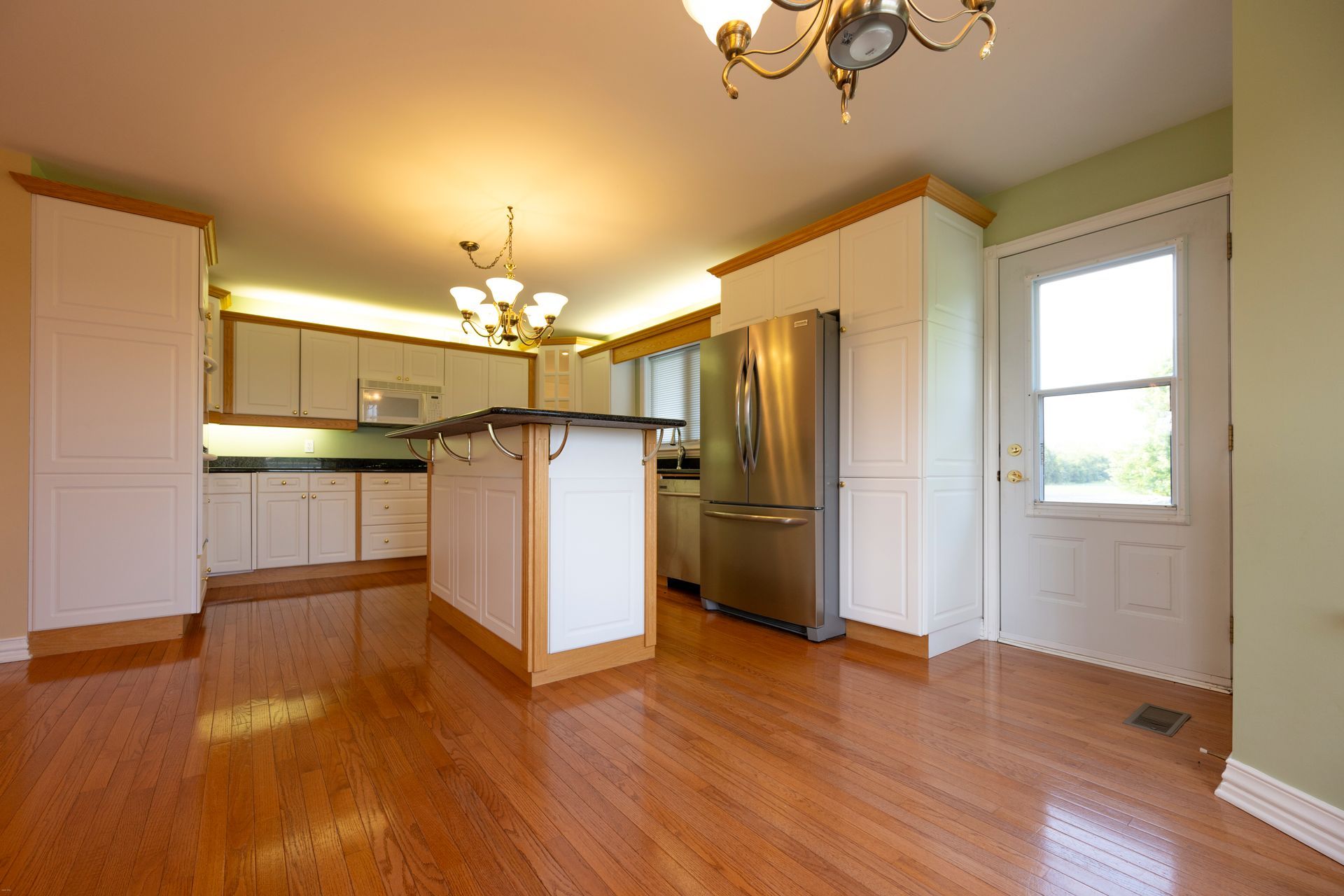
Slide title
Write your caption hereButton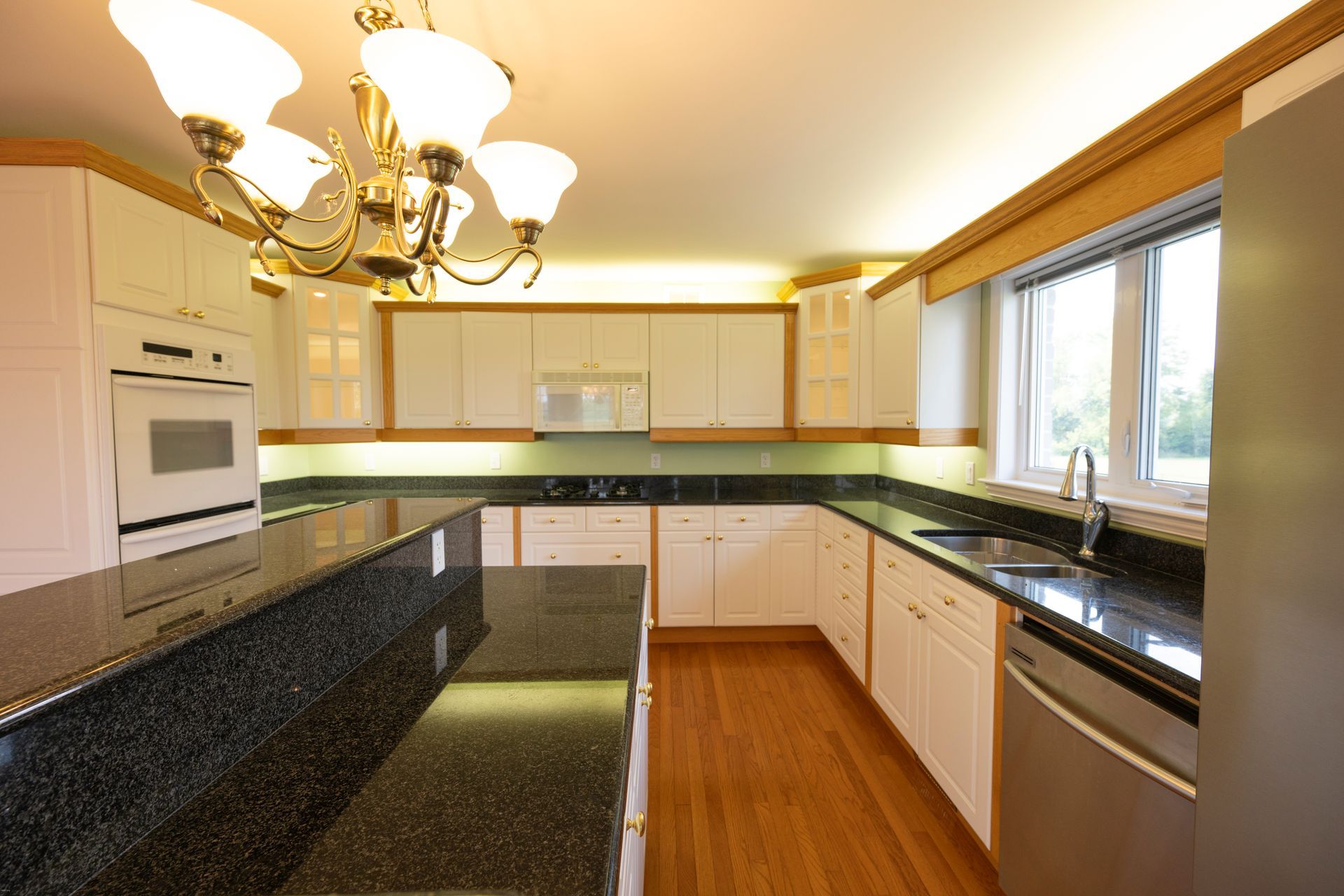
Slide title
Write your caption hereButton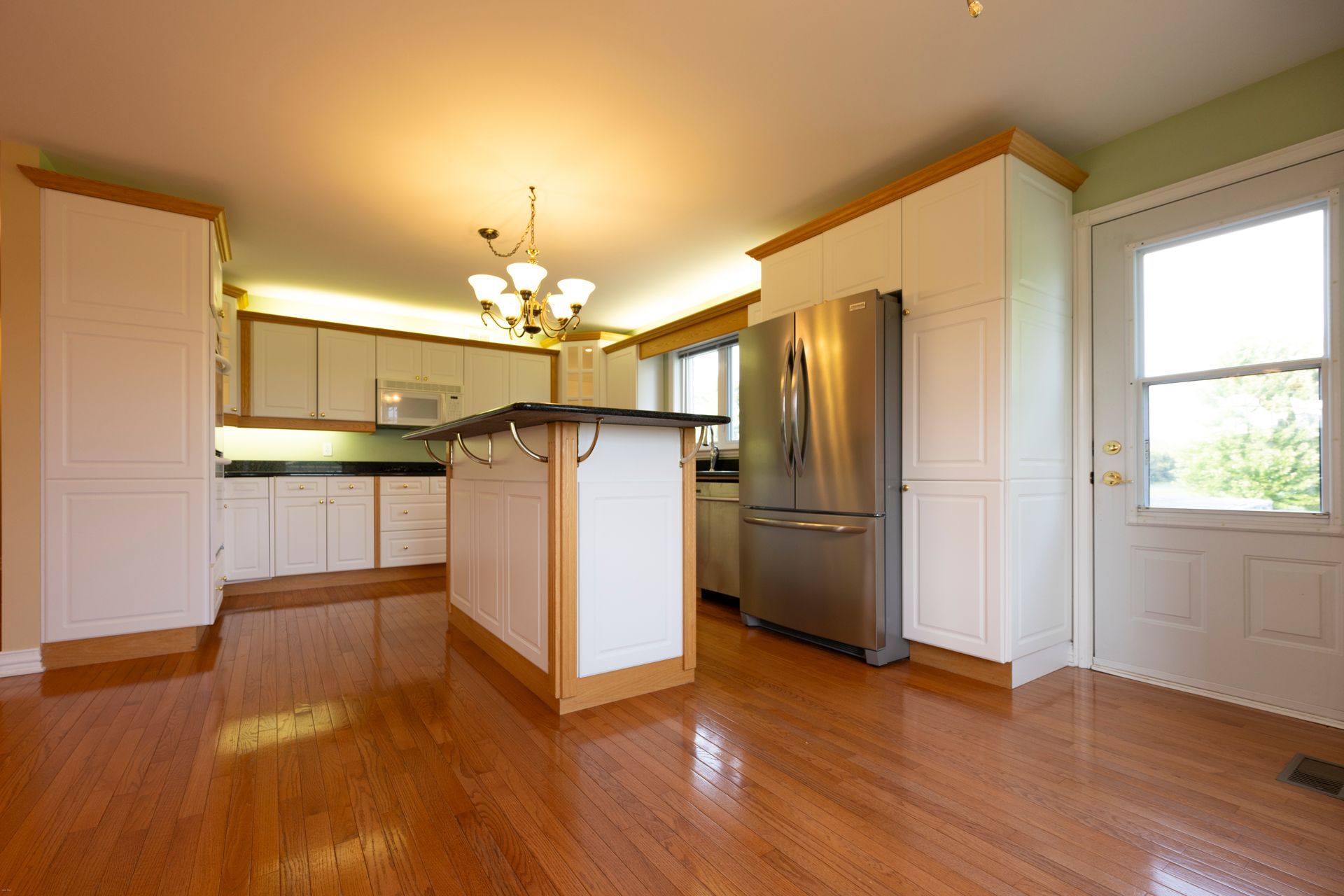
Slide title
Write your caption hereButton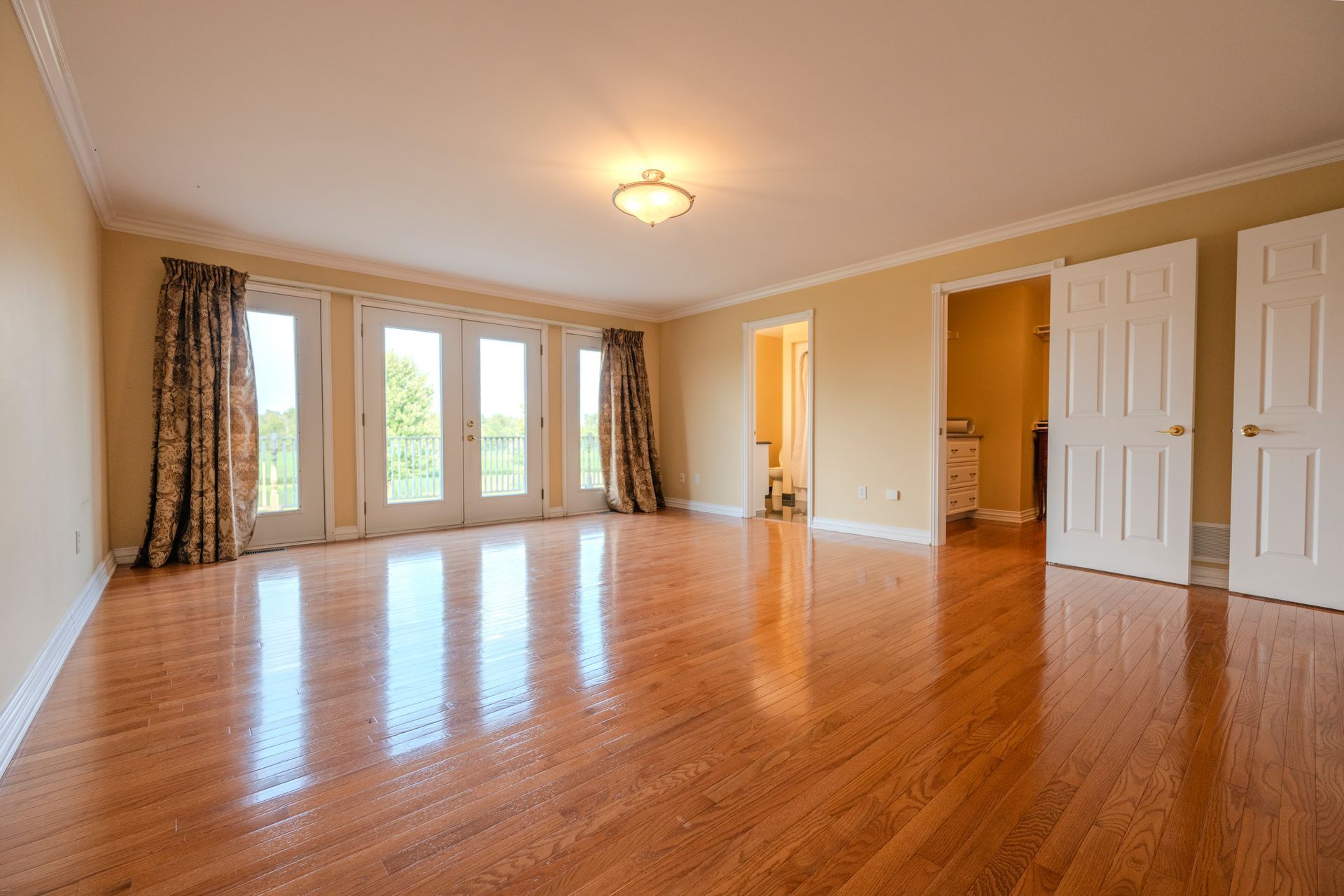
Slide title
Write your caption hereButton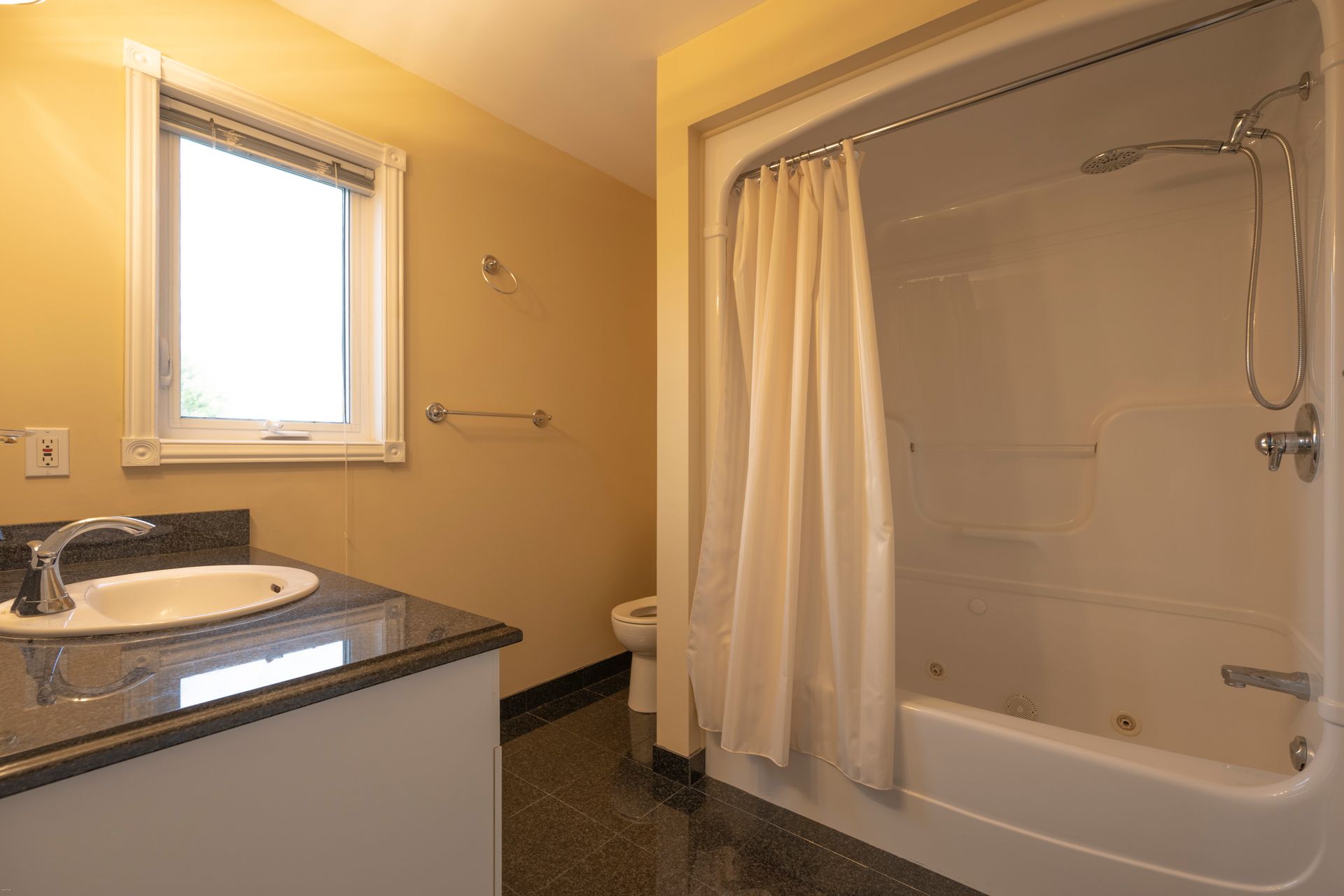
Slide title
Write your caption hereButton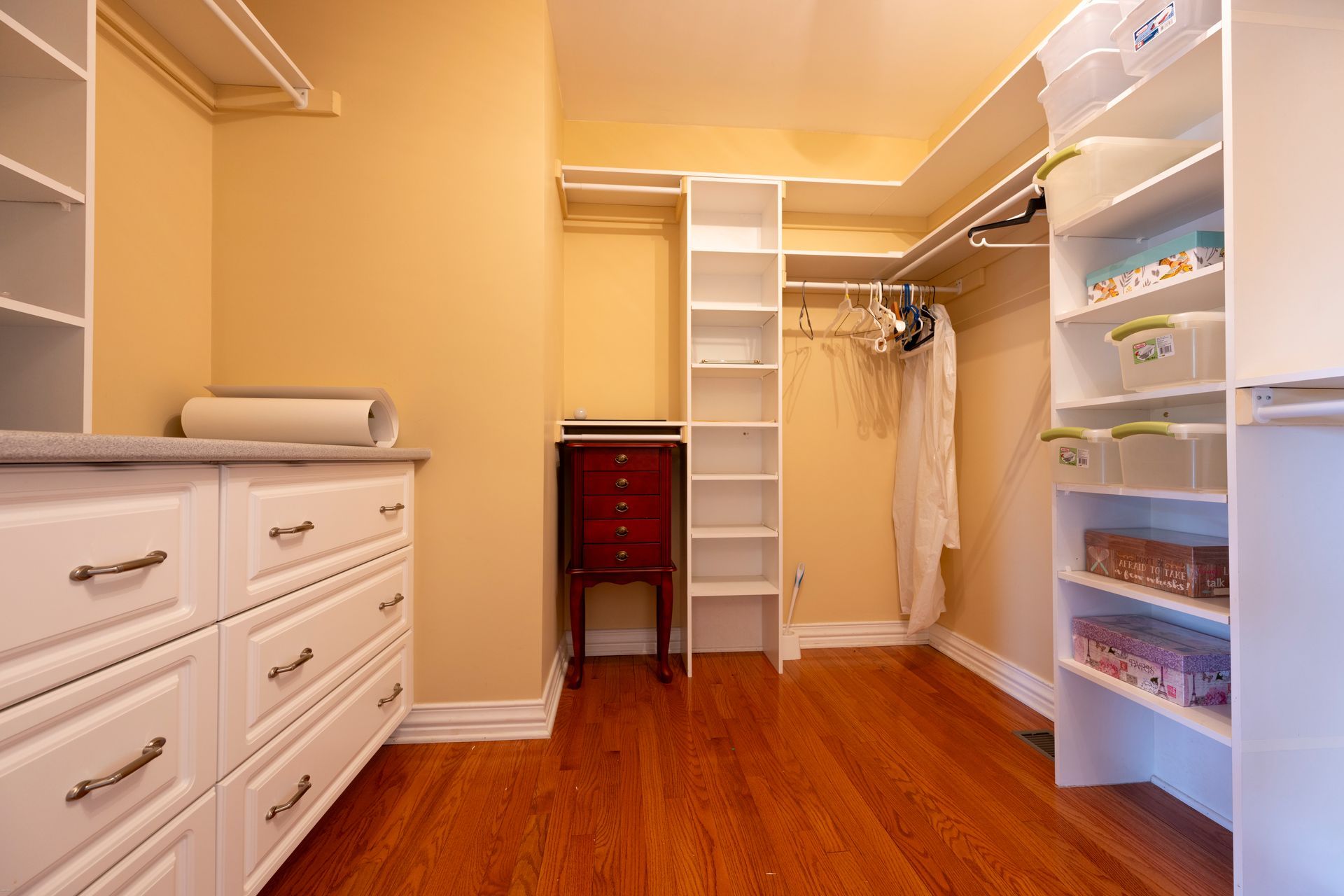
Slide title
Write your caption hereButton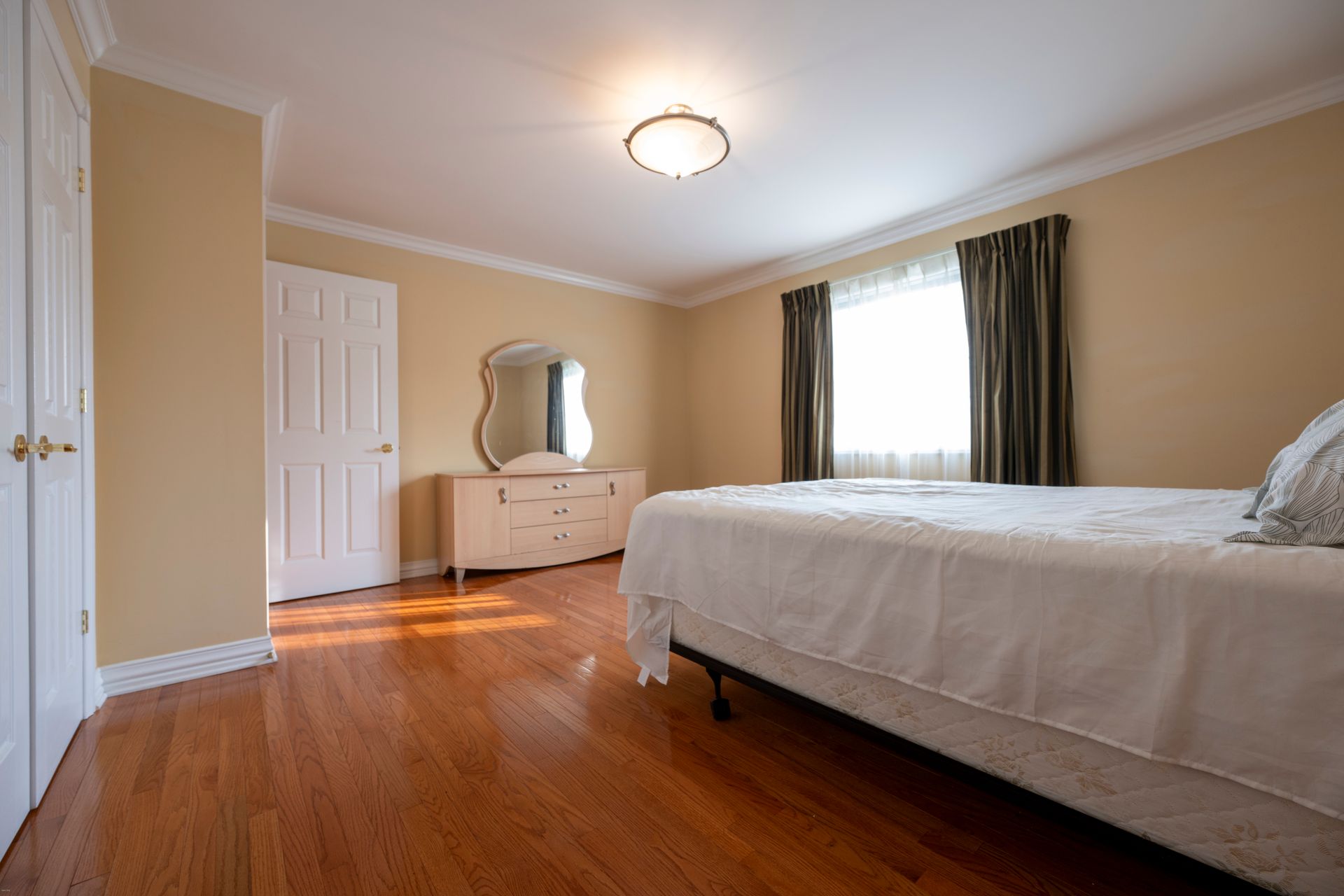
Slide title
Write your caption hereButton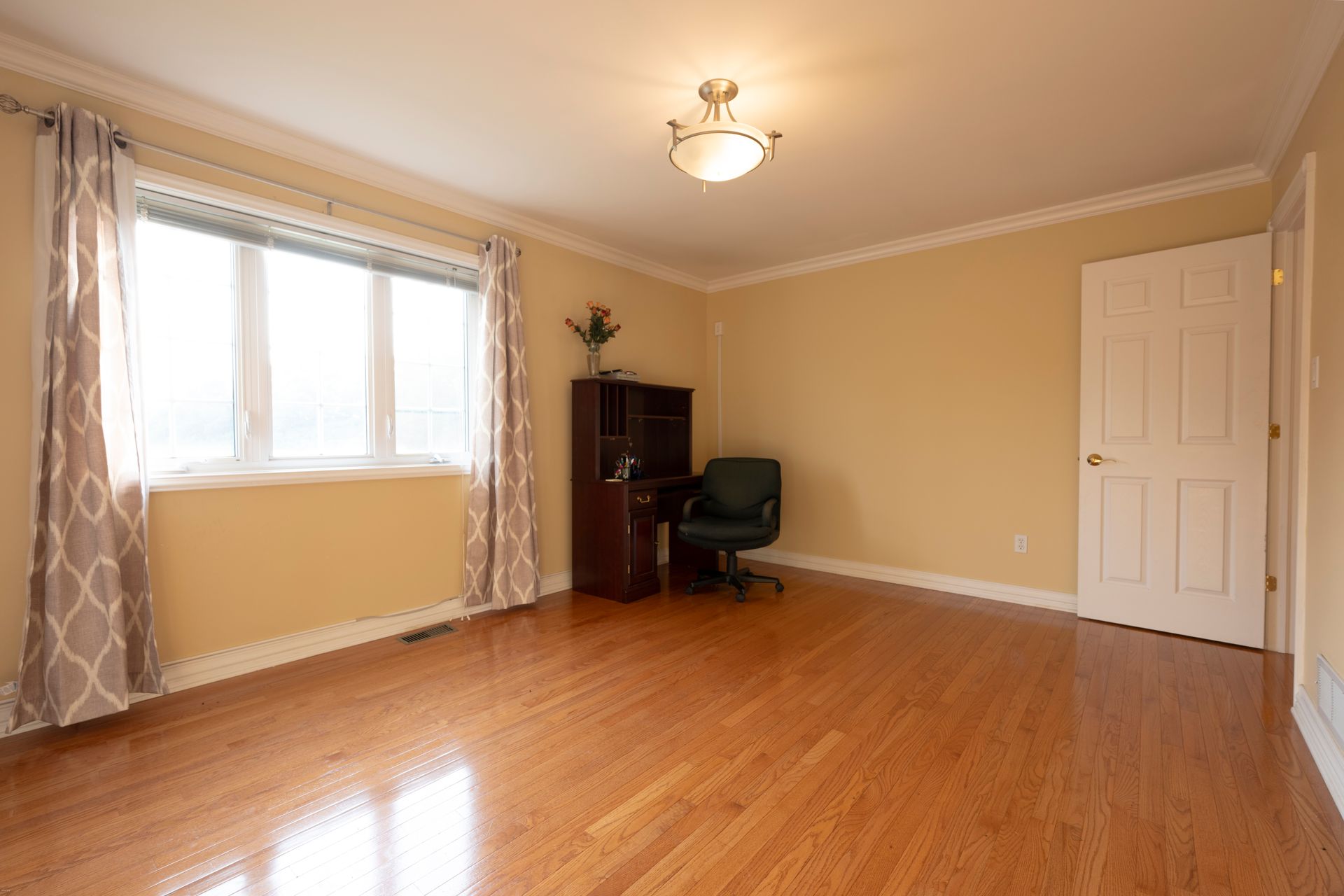
Slide title
Write your caption hereButton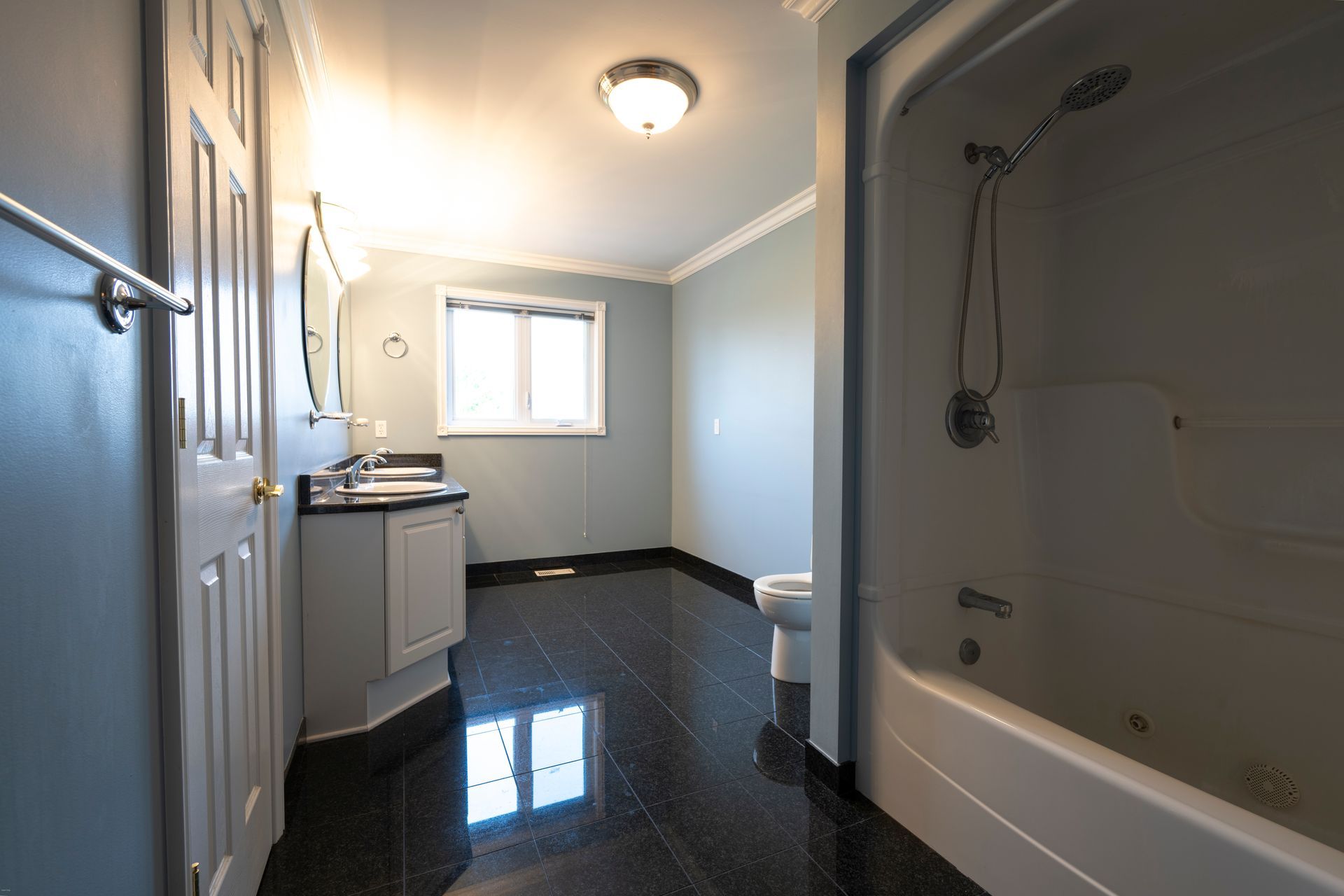
Slide title
Write your caption hereButton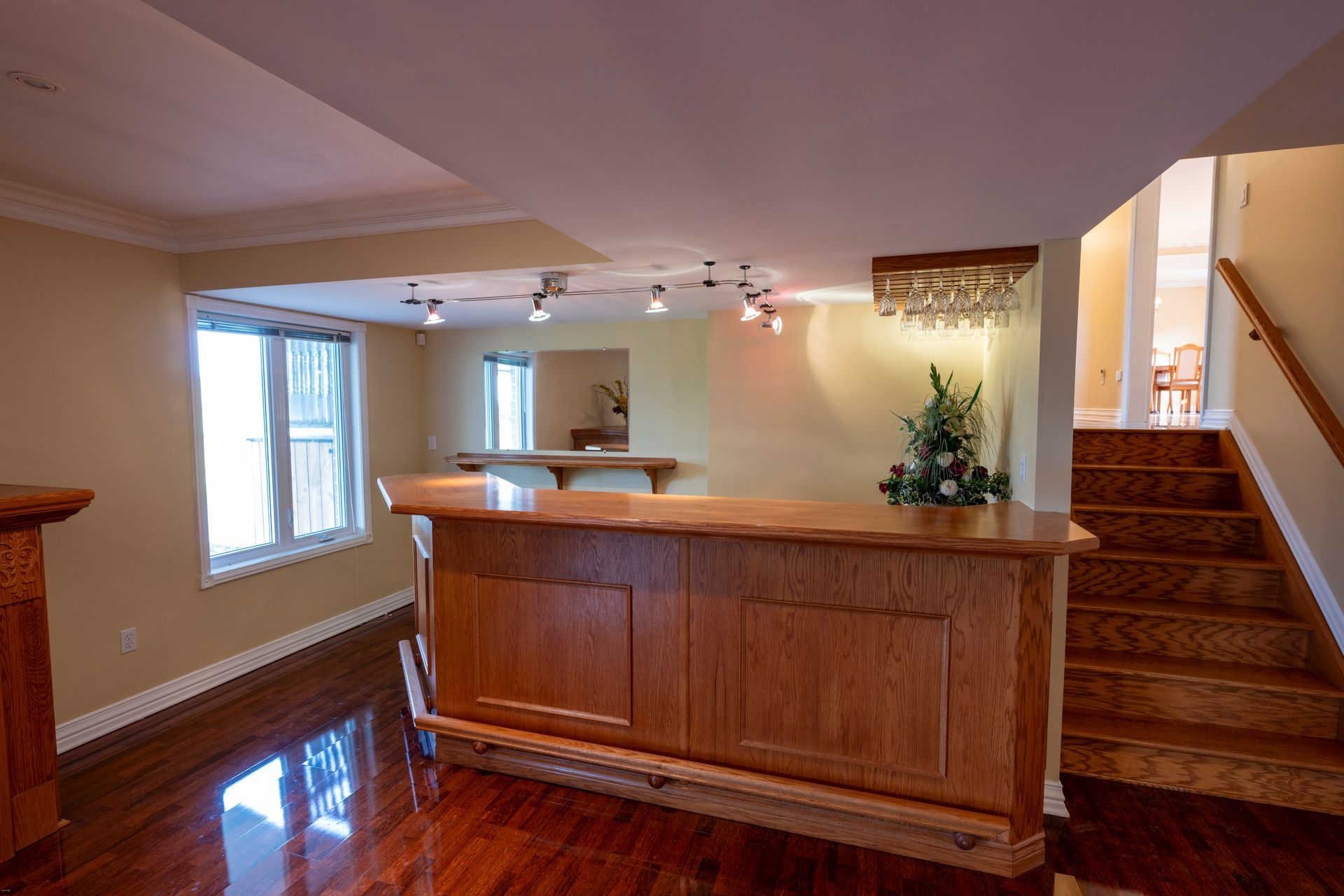
Slide title
Write your caption hereButton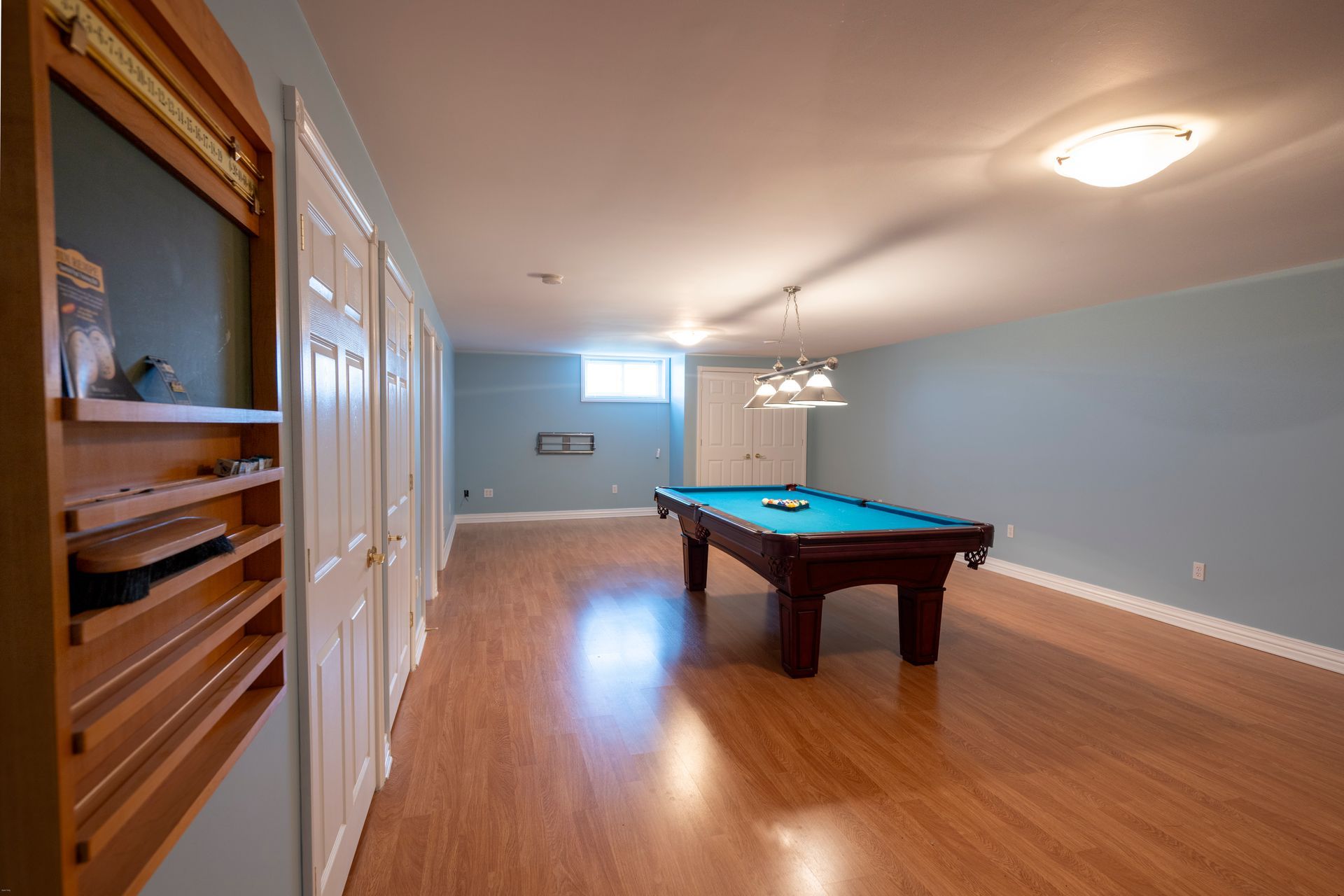
Slide title
Write your caption hereButton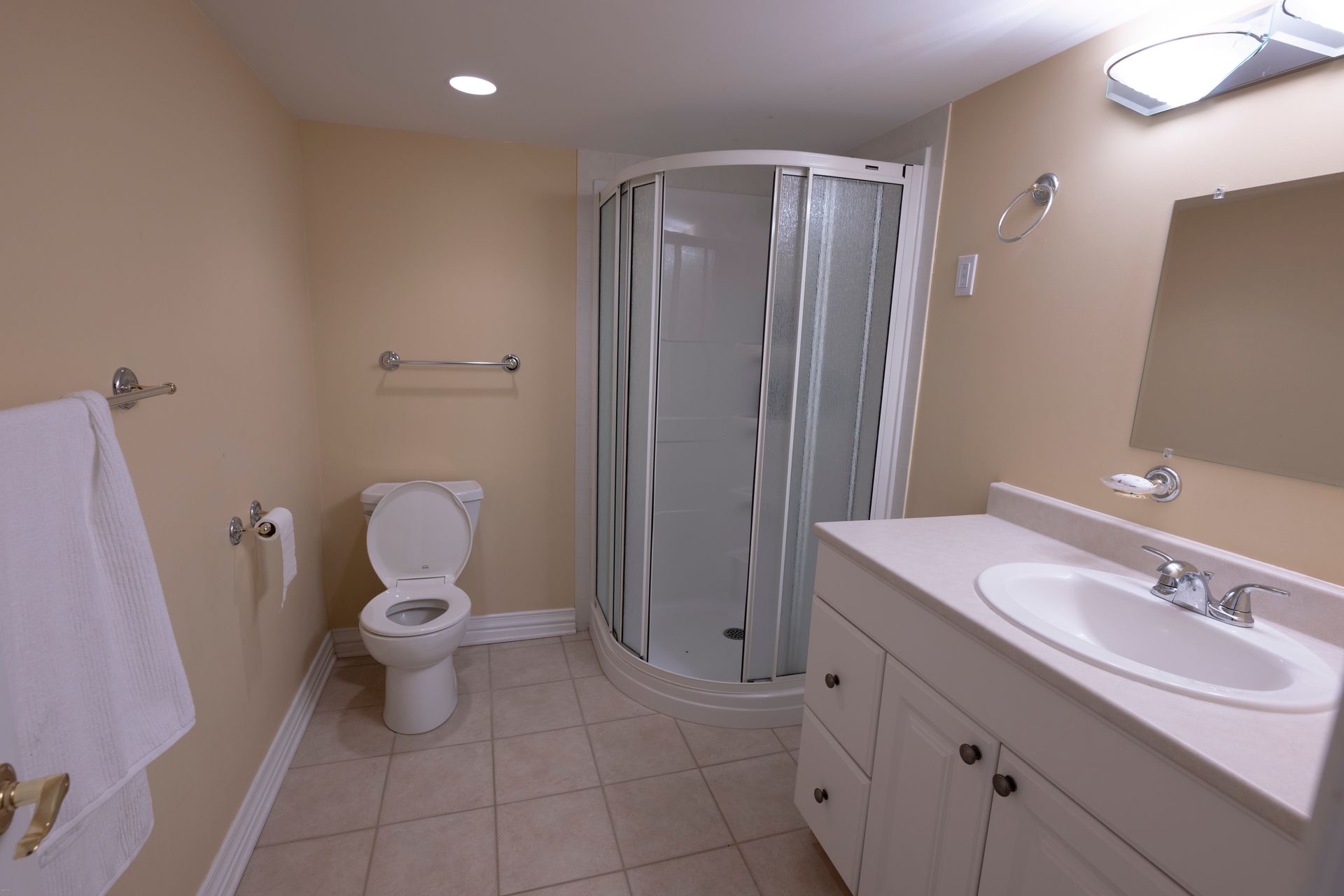
Slide title
Write your caption hereButton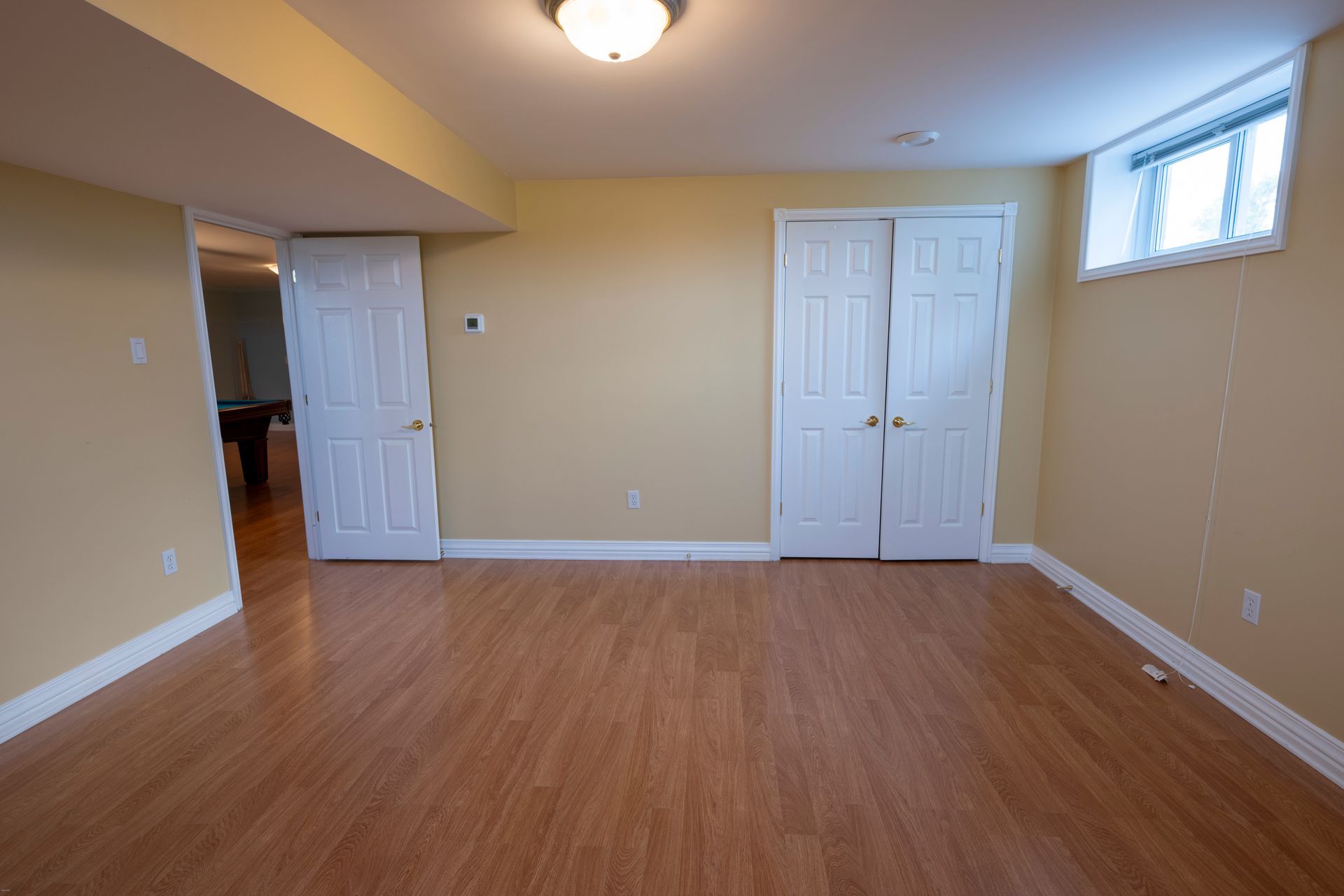
Slide title
Write your caption hereButton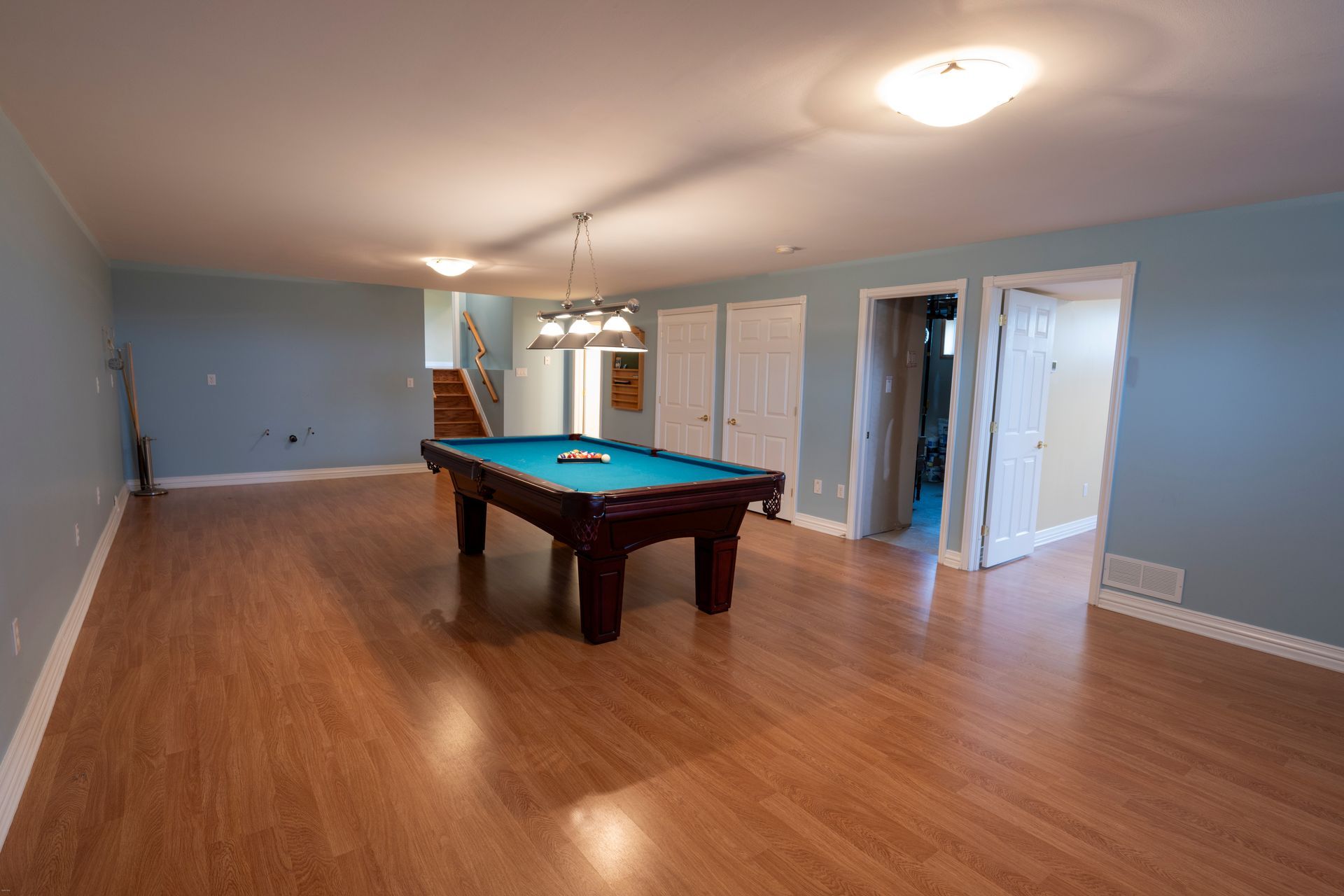
Slide title
Write your caption hereButton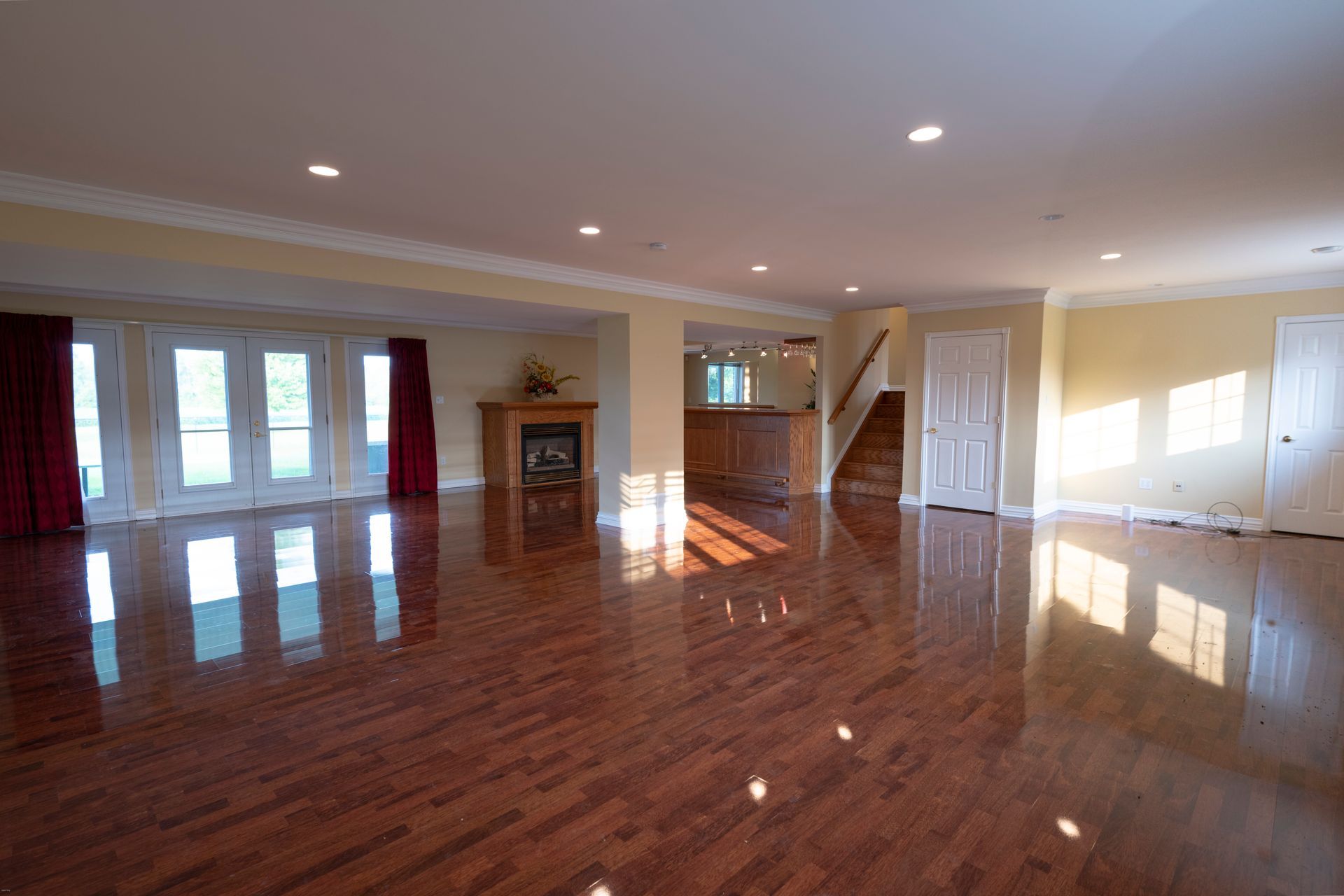
Slide title
Write your caption hereButton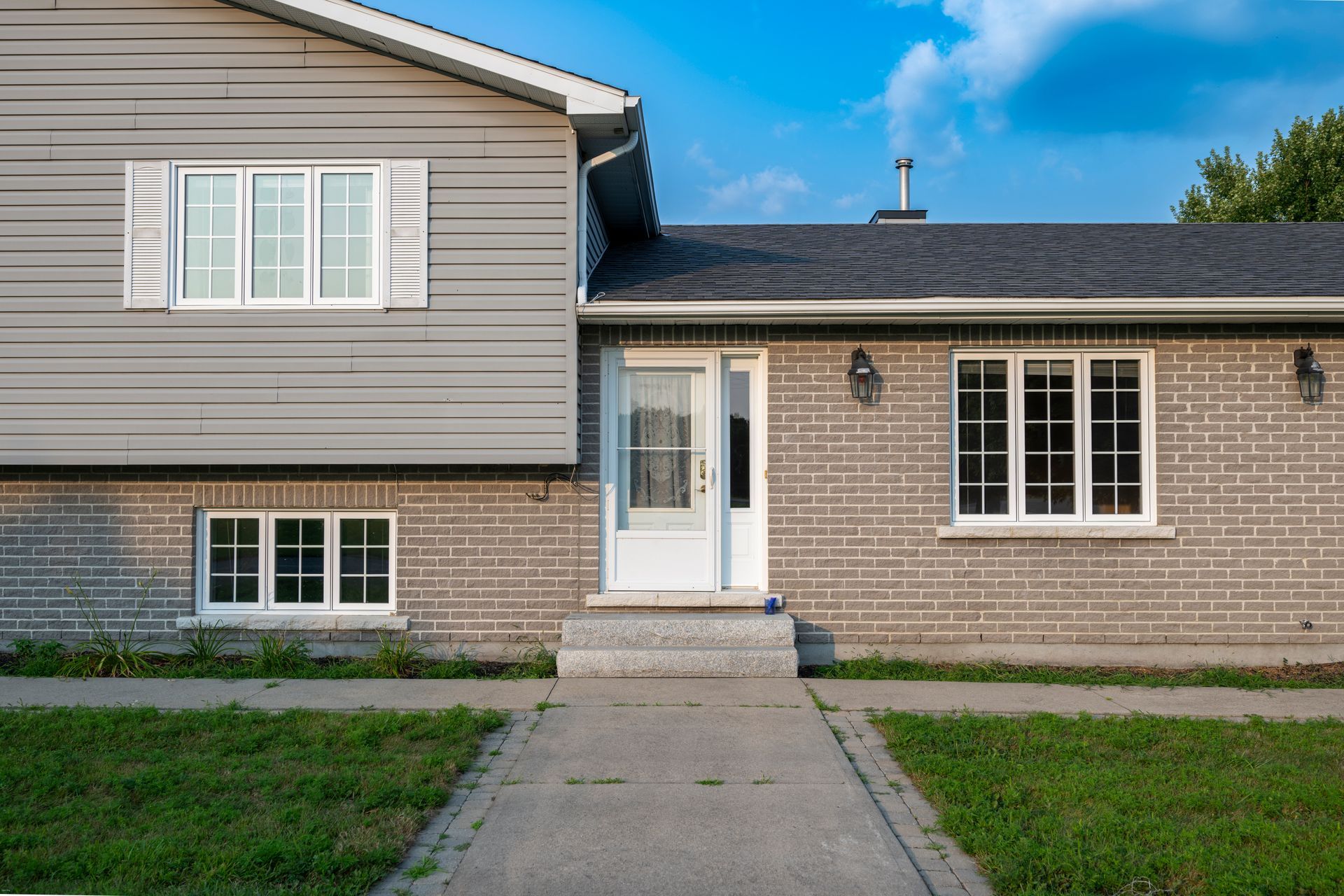
Slide title
Write your caption hereButton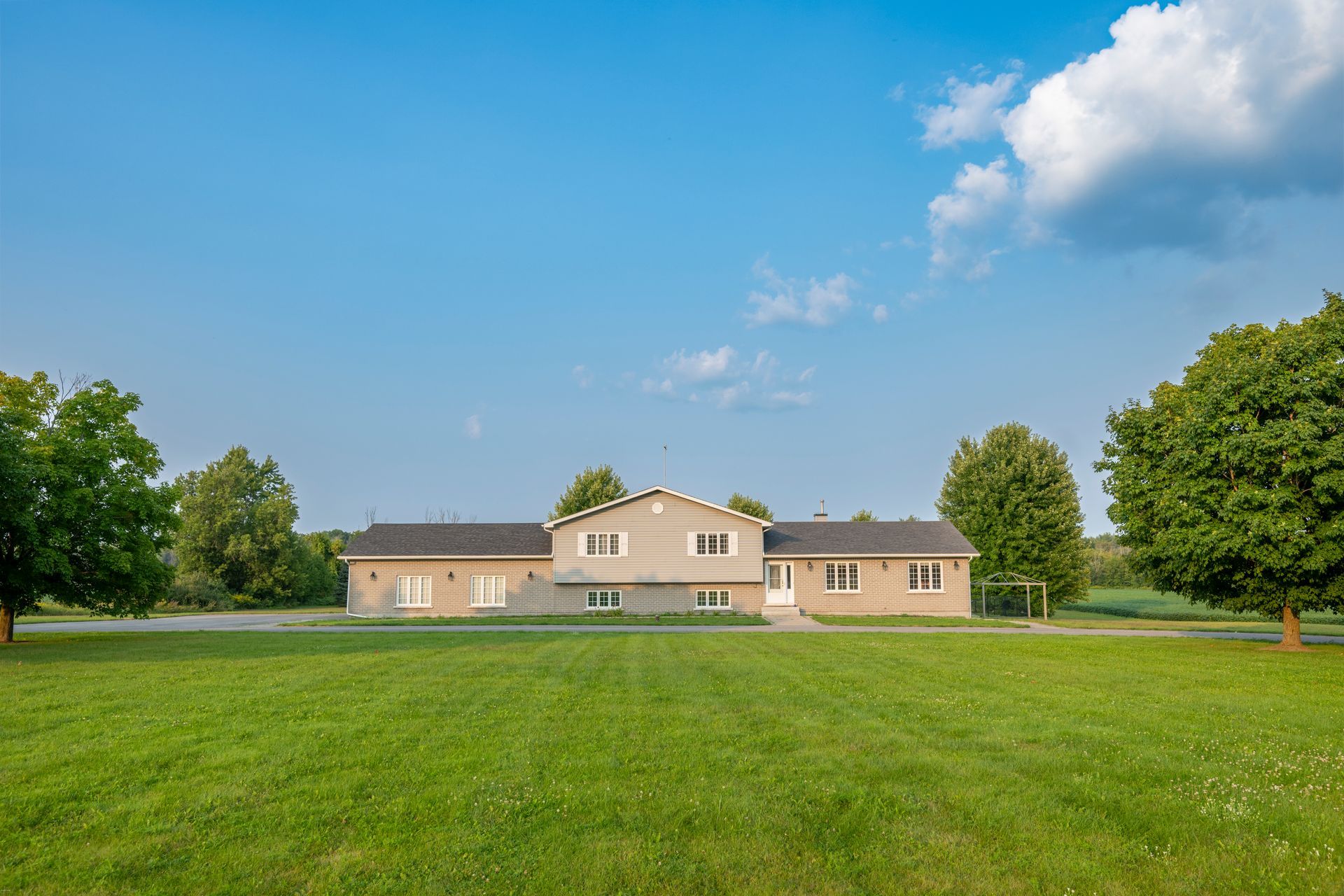
Slide title
Write your caption hereButton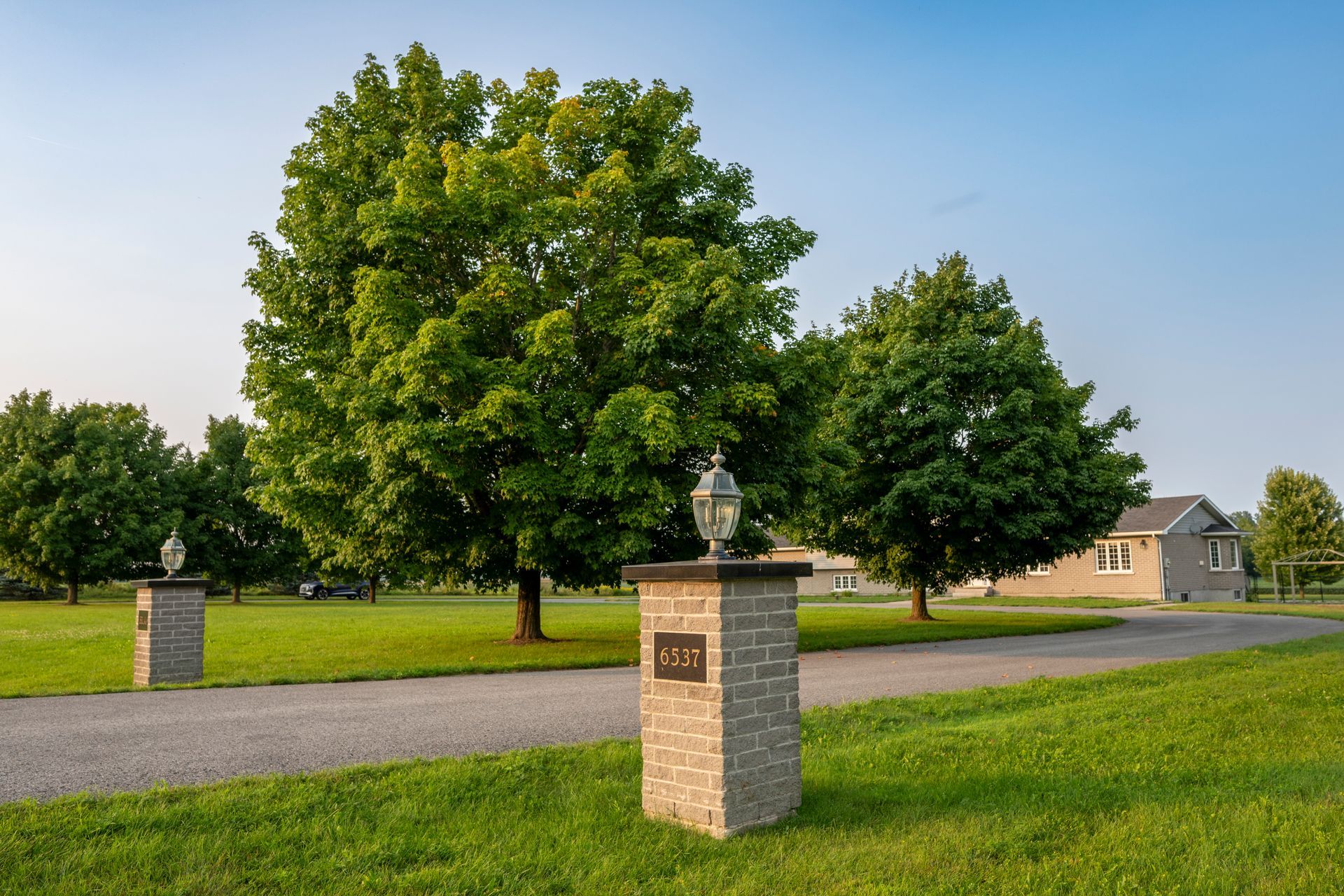
Slide title
Write your caption hereButton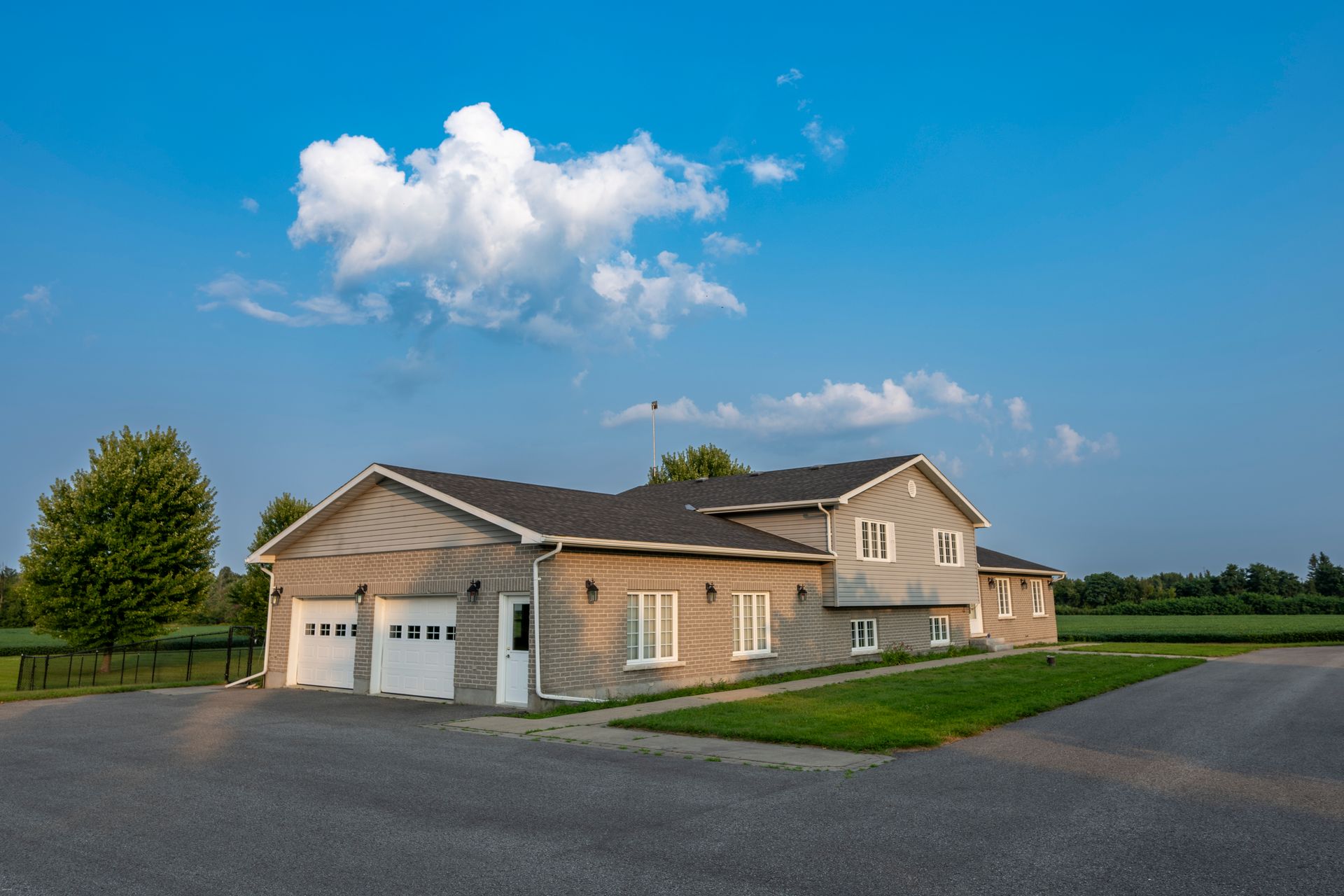
Slide title
Write your caption hereButton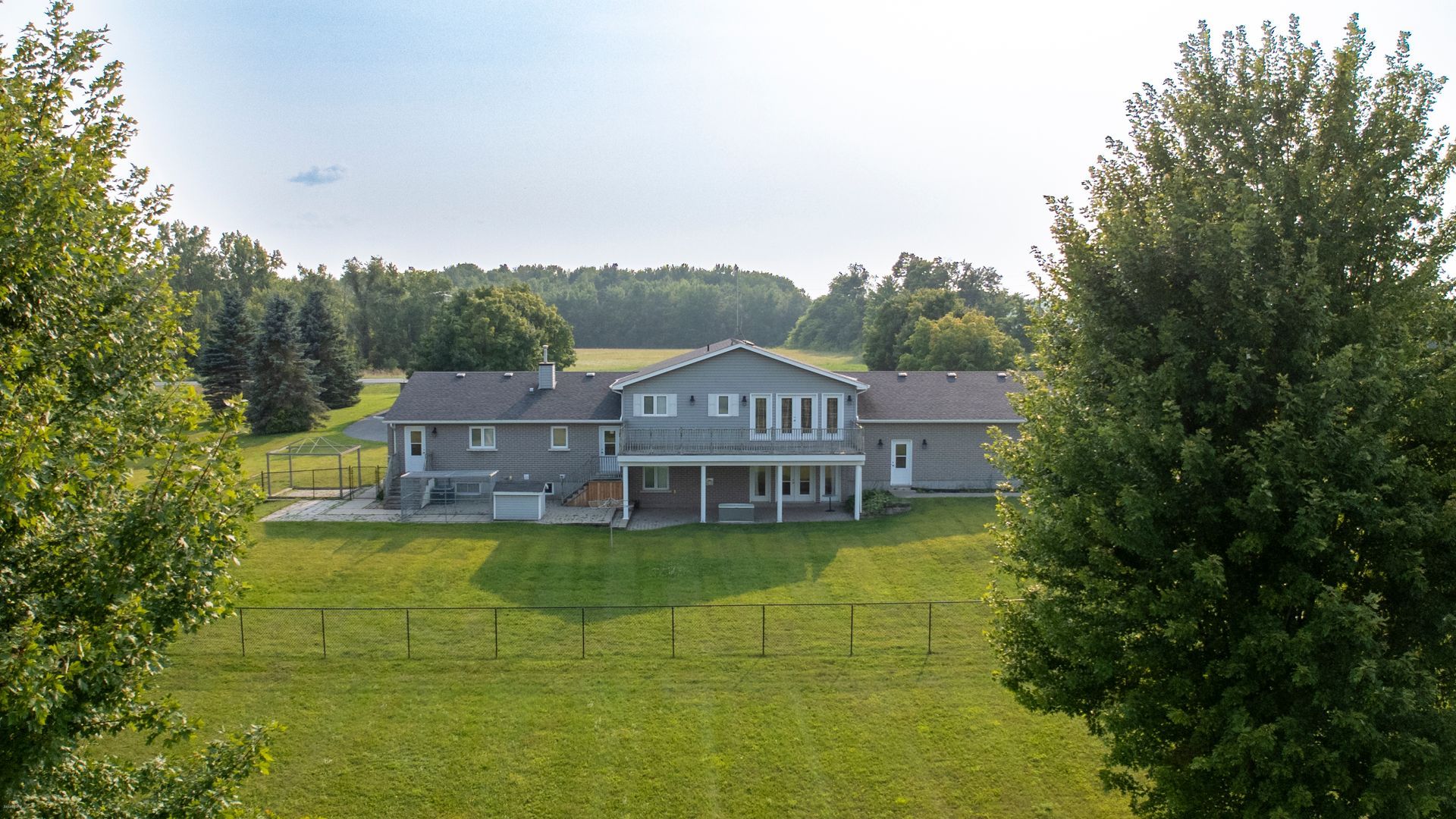
Slide title
Write your caption hereButton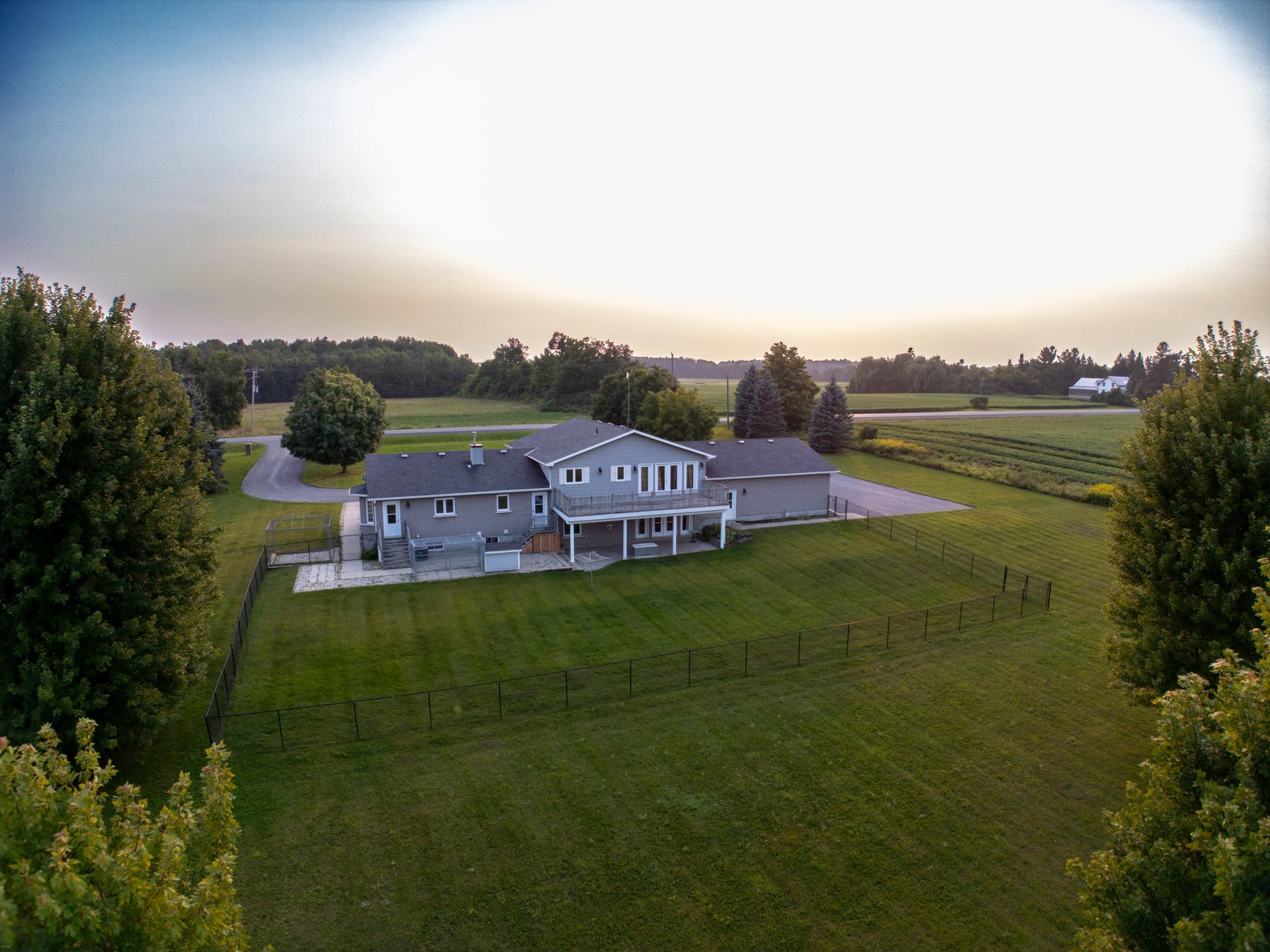
Slide title
Write your caption hereButton
RENTED - 6537 First Line Road
Price: $4,500 + HEAT AND HYDRO
4 Bedroom 4 Bathroom
-
Rental Description
6537 FIRST LINE Road. A beautiful setting! This picturesque landscape features a split-level home, built in 2002, that embodies the country living dream. The charming property includes 4 bedrooms, 4 bathrooms, and unique living spaces on each level. The main floor boasts hardwood floors, elegant mouldings, a double-sided fireplace, and a bright, eat-in kitchen. Upstairs, 3 bedrooms share a 5-piece bathroom, including a primary bedroom with a walk-in closet, 4-piece ensuite, and balcony overlooking the scenic terrain. The walk-out lower level offers a versatile family space with open-concept design, interior access to the oversized garage, and a covered patio extending to the fenced backyard. The finished basement includes a spacious recreation room, an additional bedroom, and a 3-piece bathroom. Conveniently located near HWY 416, Kars, and Manotick, this property offers a wonderful lifestyle in a serene setting. Dinning Table, Bed frames will be left for tenants use.
$4500 + heat and hydro September 1st.
-
Lease Terms
Minimum 1 year last month's deposit required.
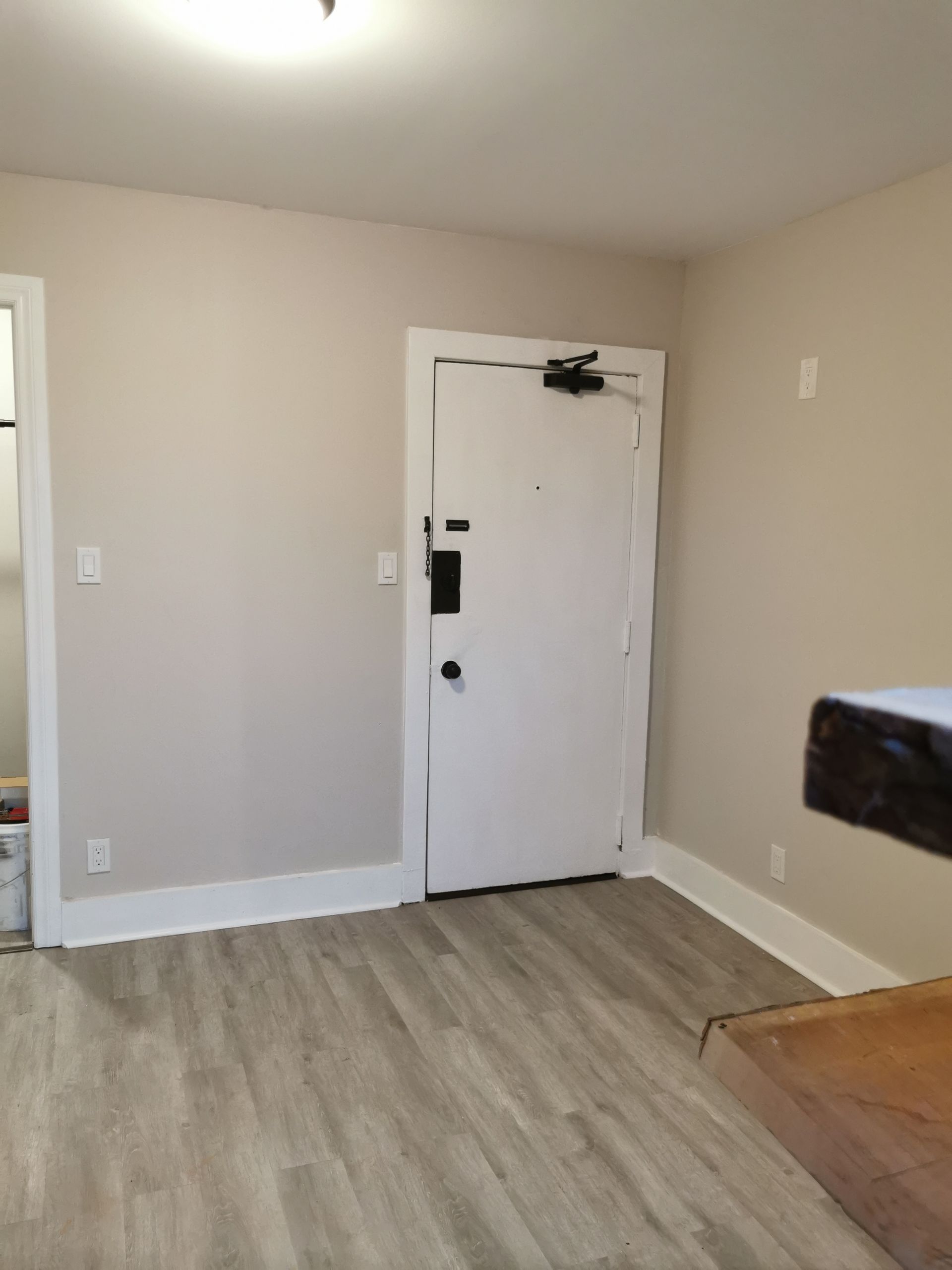
Slide title
Write your caption hereButton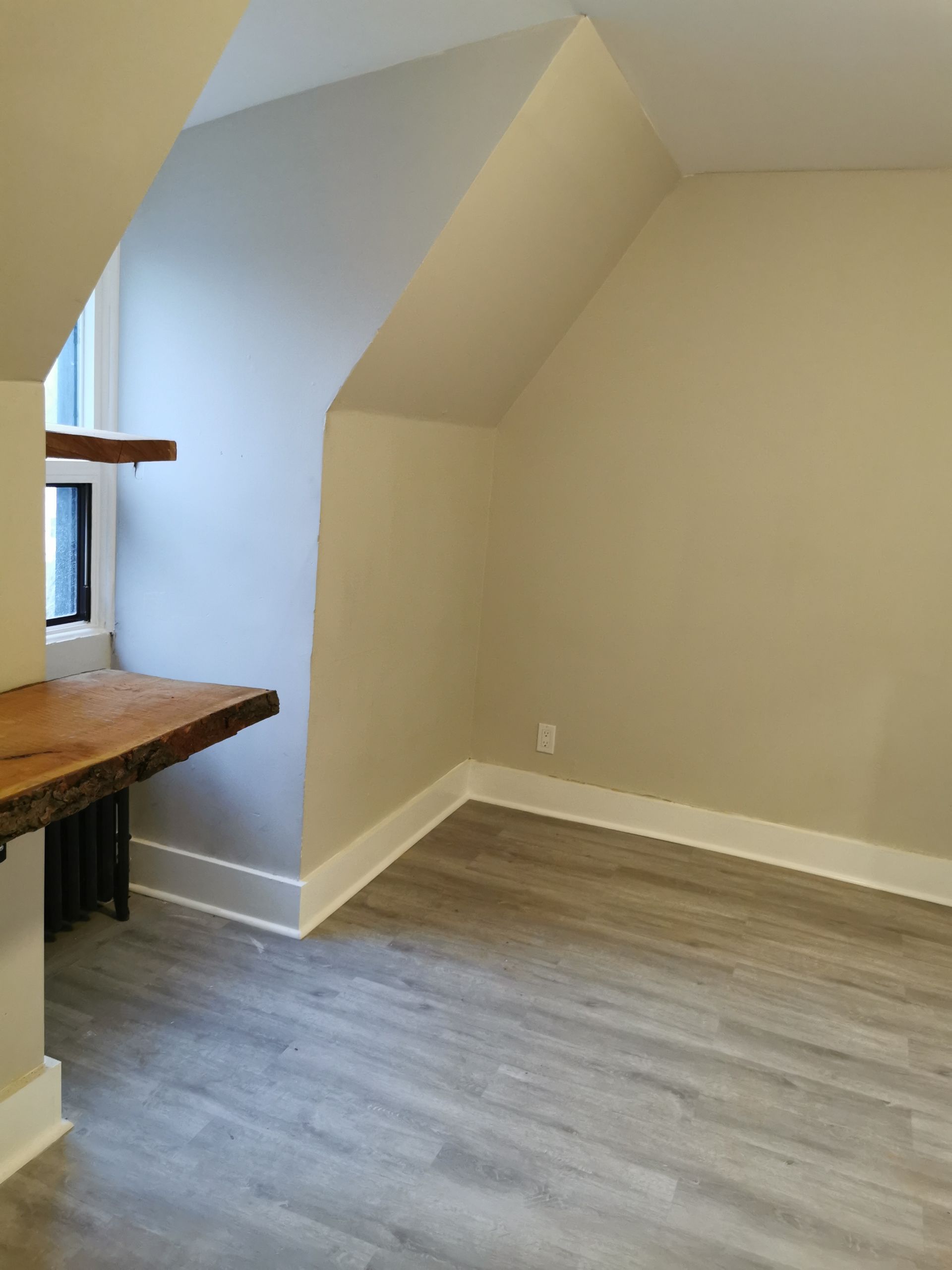
Slide title
Write your caption hereButton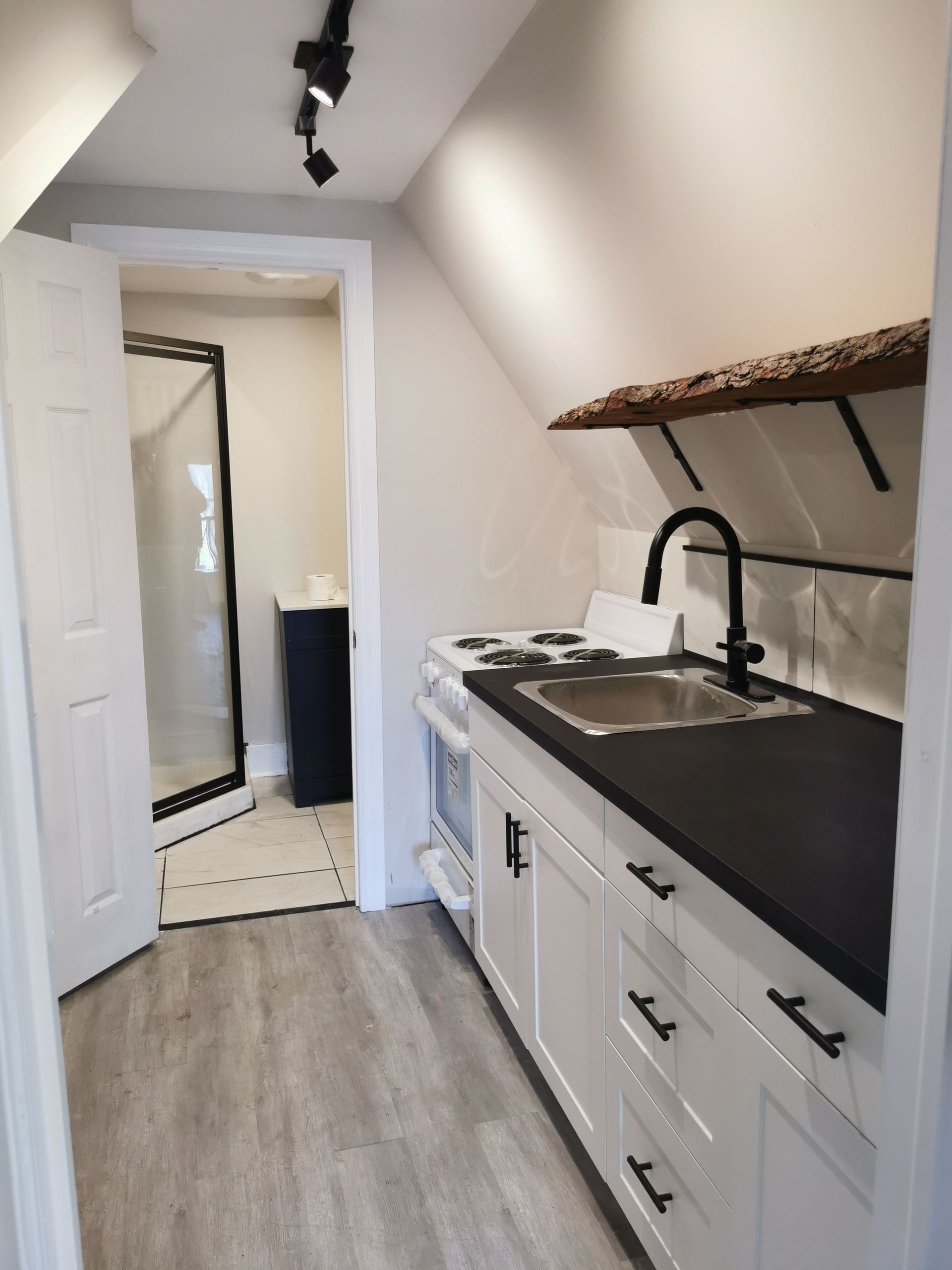
Slide title
Write your caption hereButton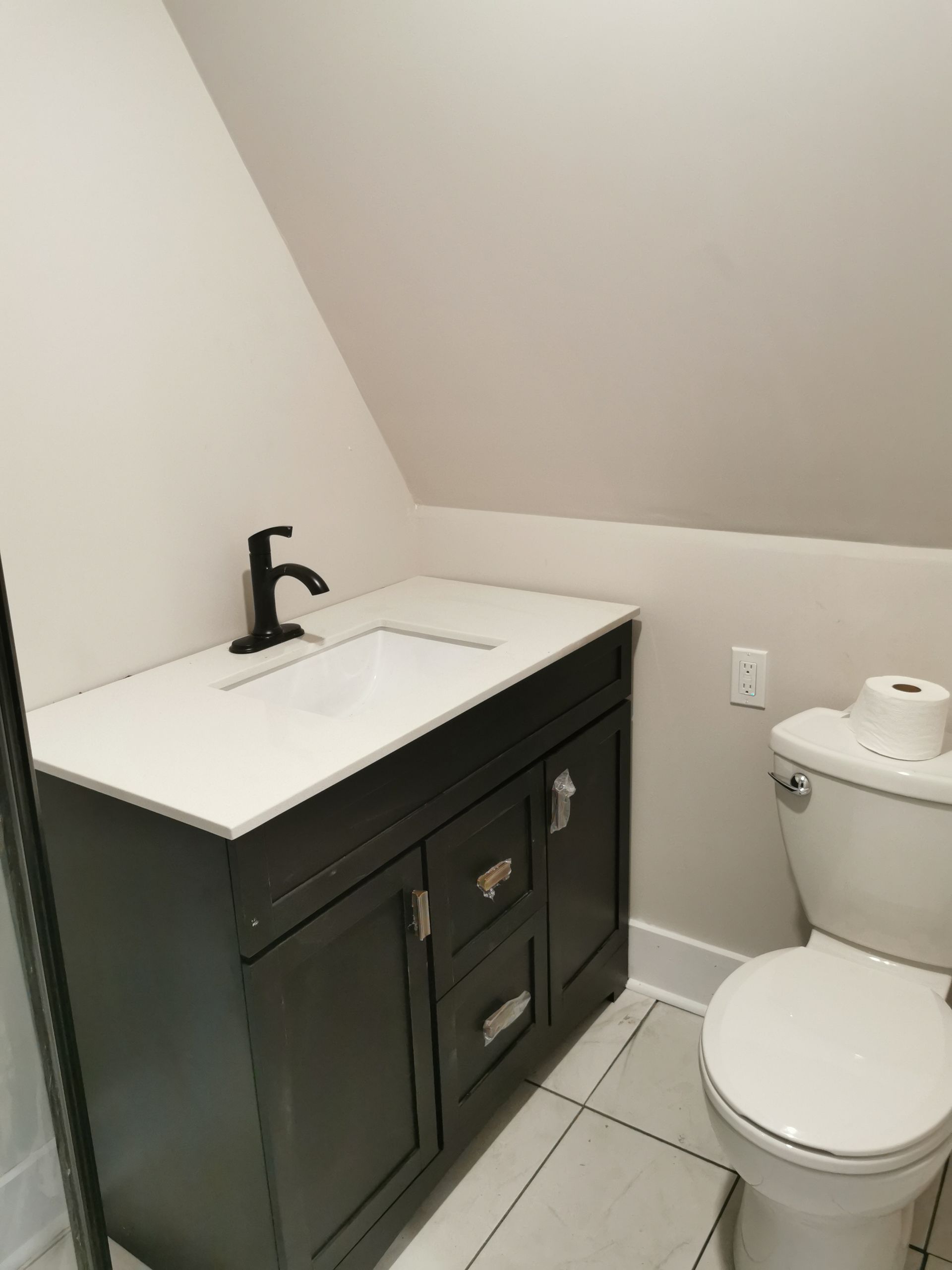
Slide title
Write your caption hereButton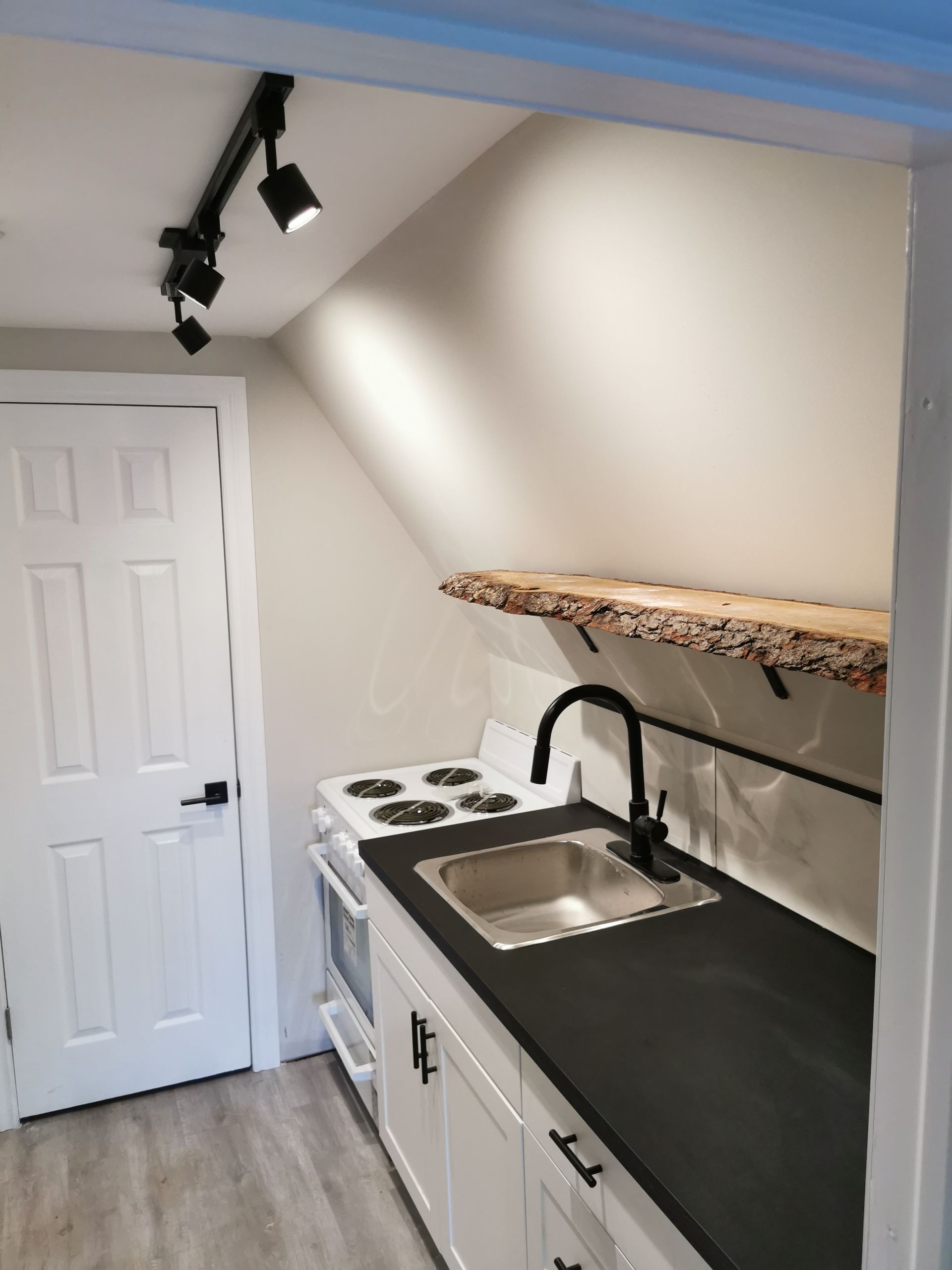
Slide title
Write your caption hereButton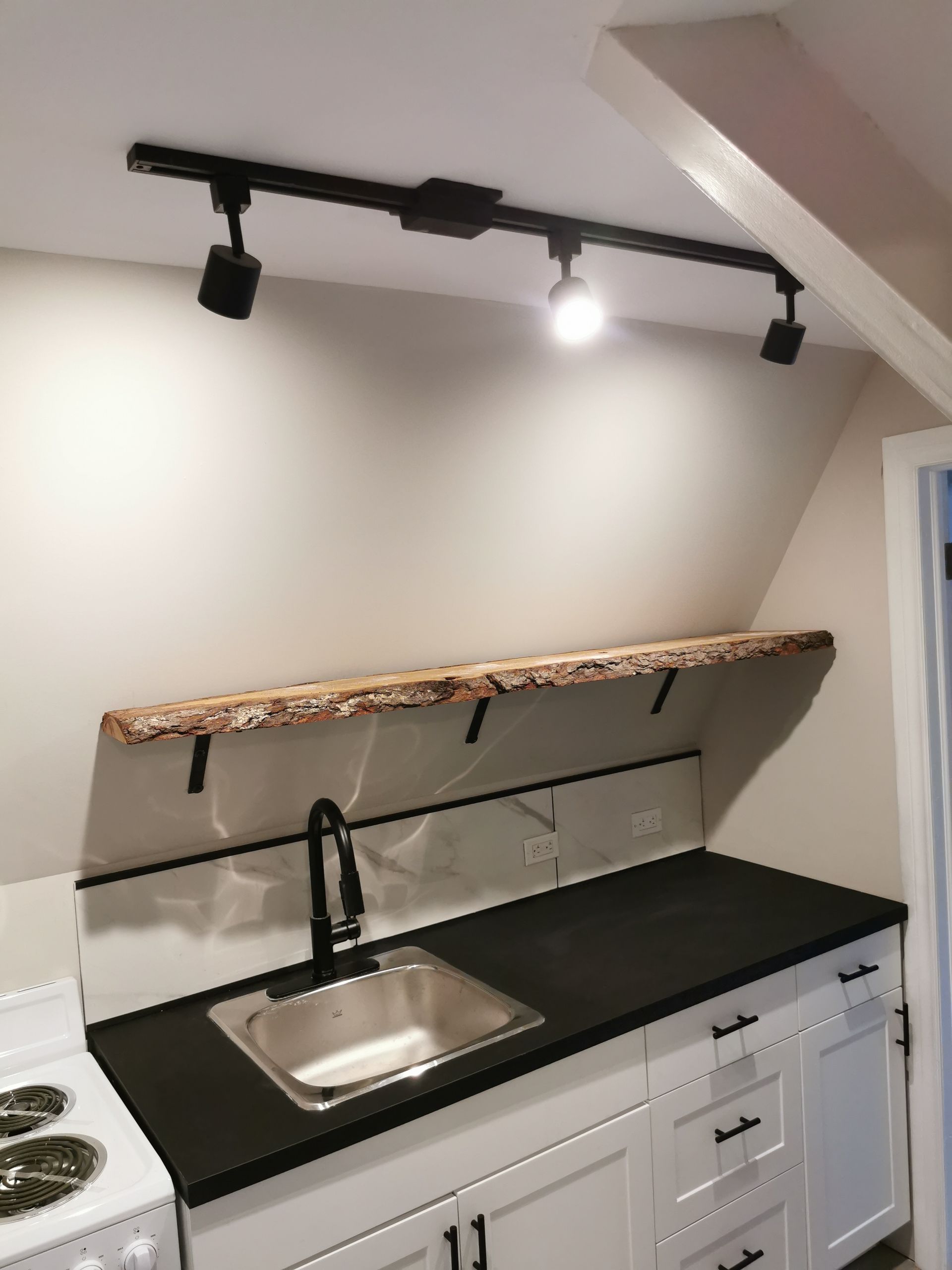
Slide title
Write your caption hereButton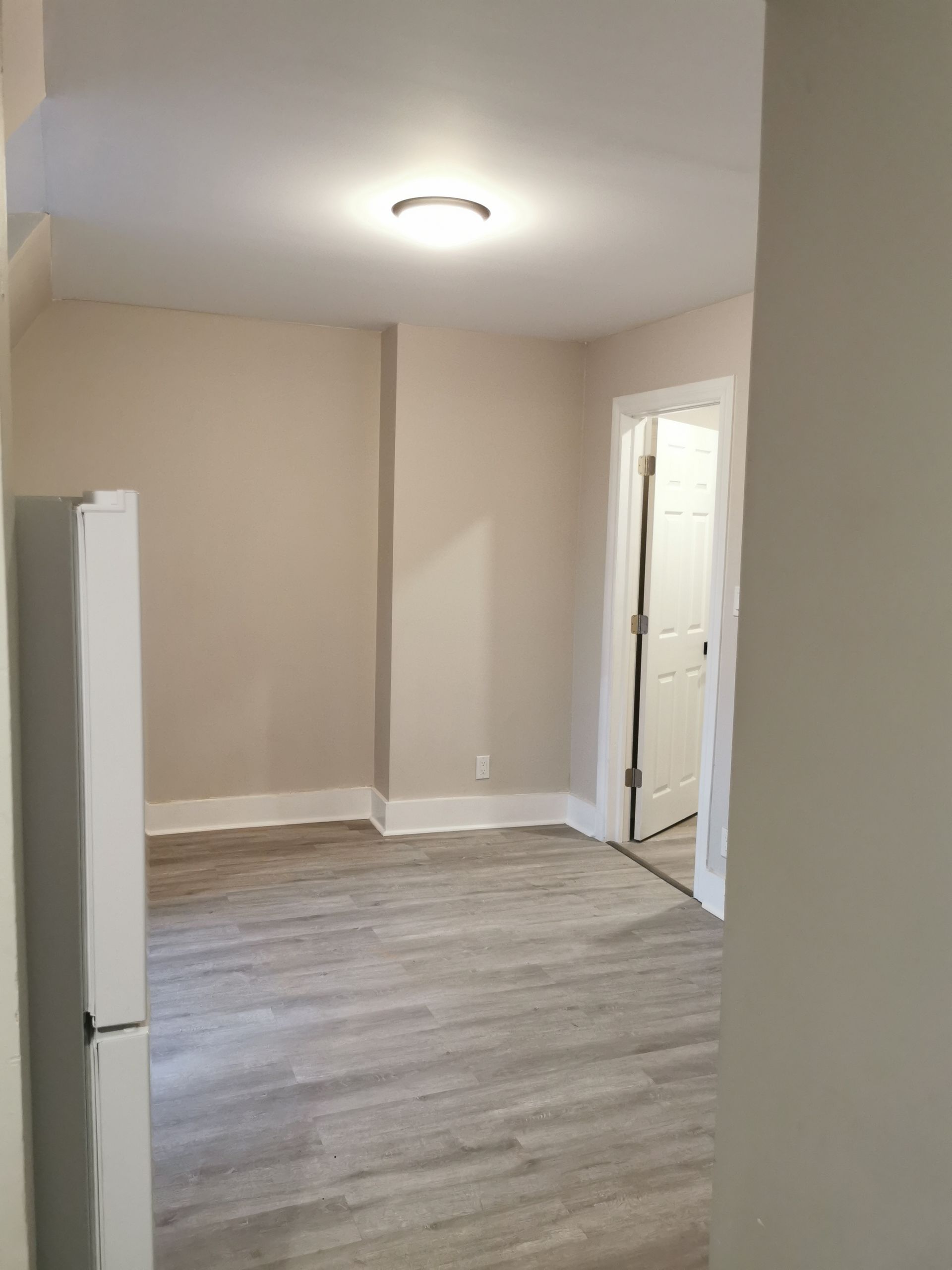
Slide title
Write your caption hereButton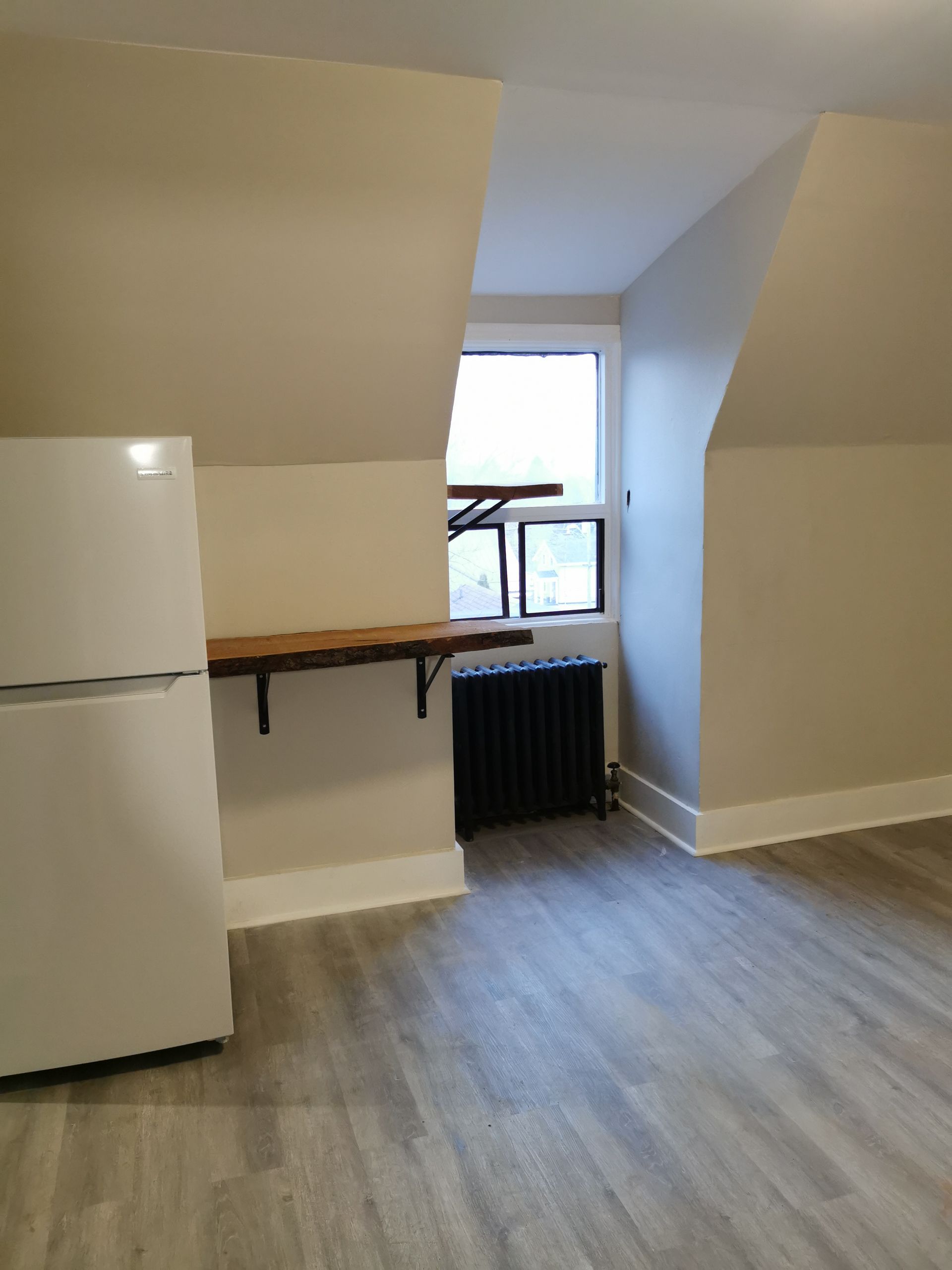
Slide title
Write your caption hereButton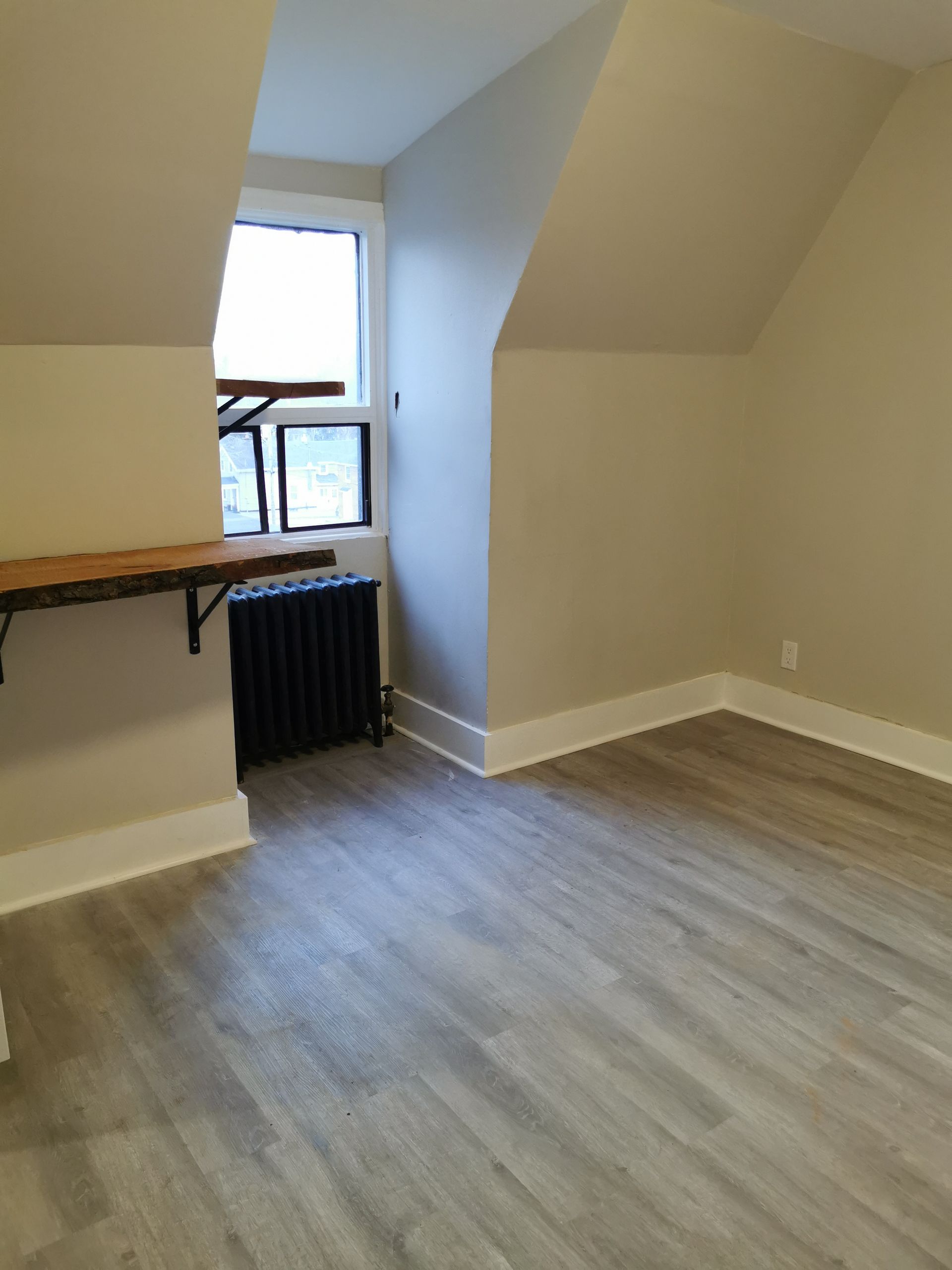
Slide title
Write your caption hereButton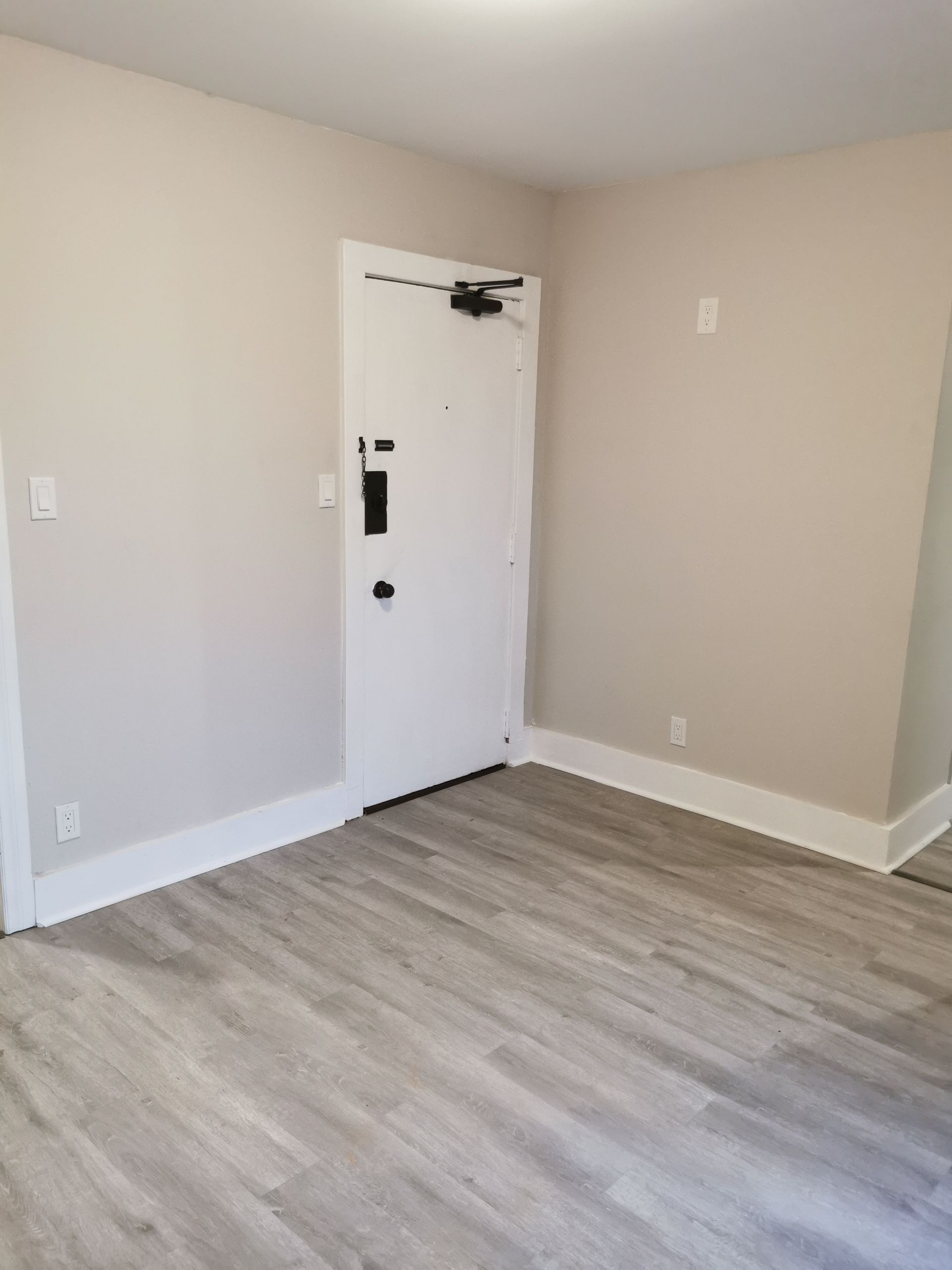
Slide title
Write your caption hereButton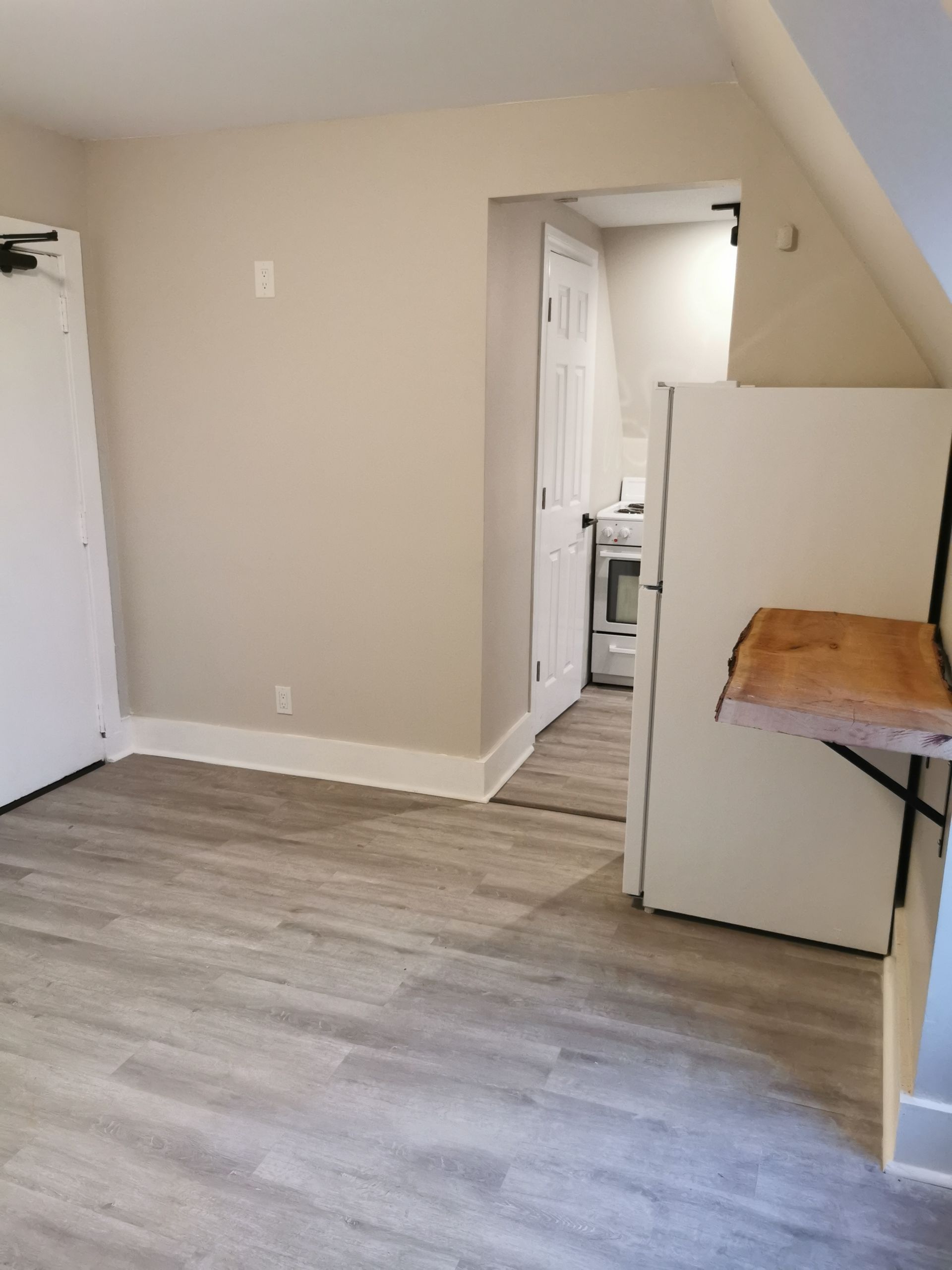
Slide title
Write your caption hereButton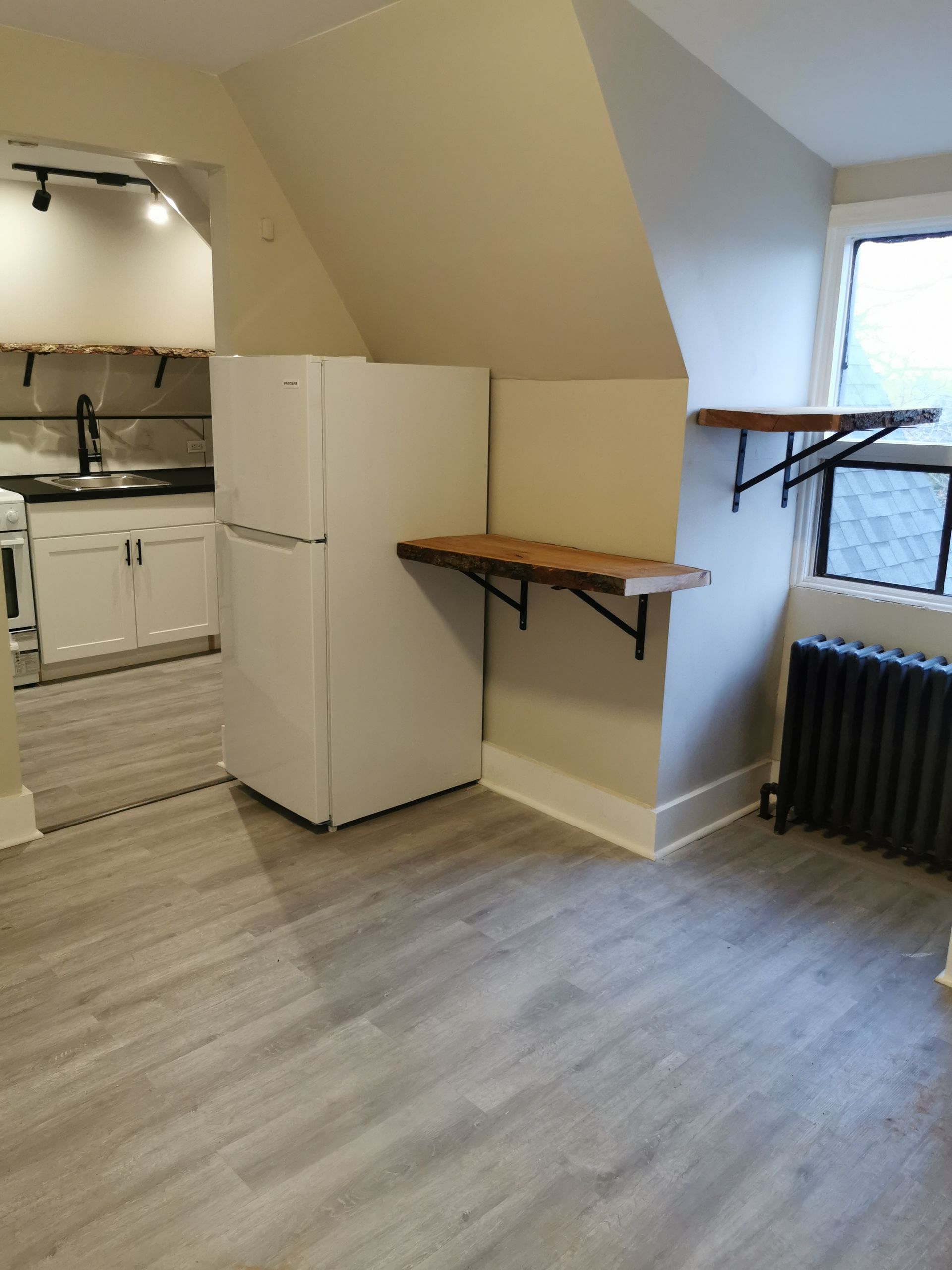
Slide title
Write your caption hereButton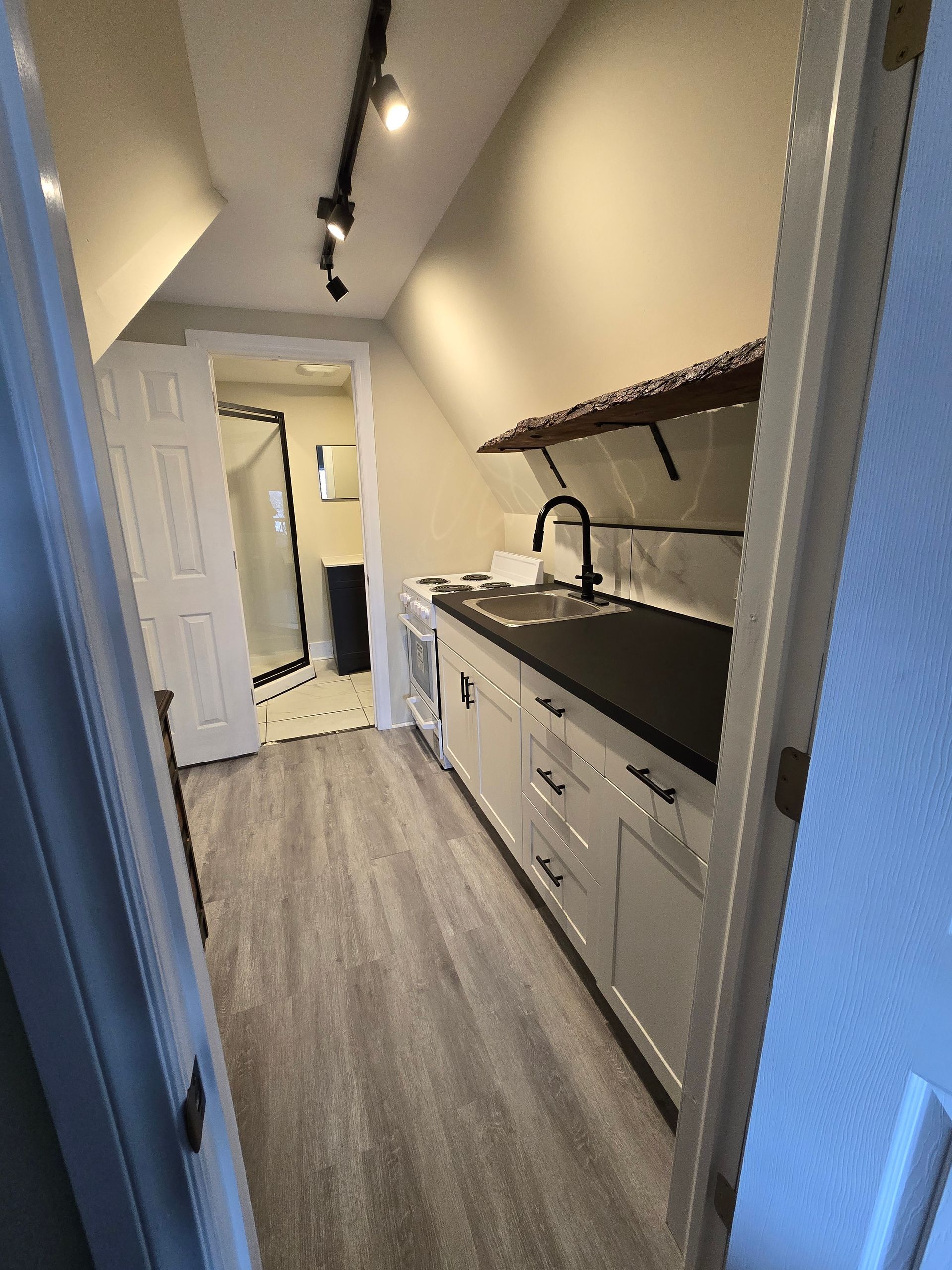
Slide title
Write your caption hereButton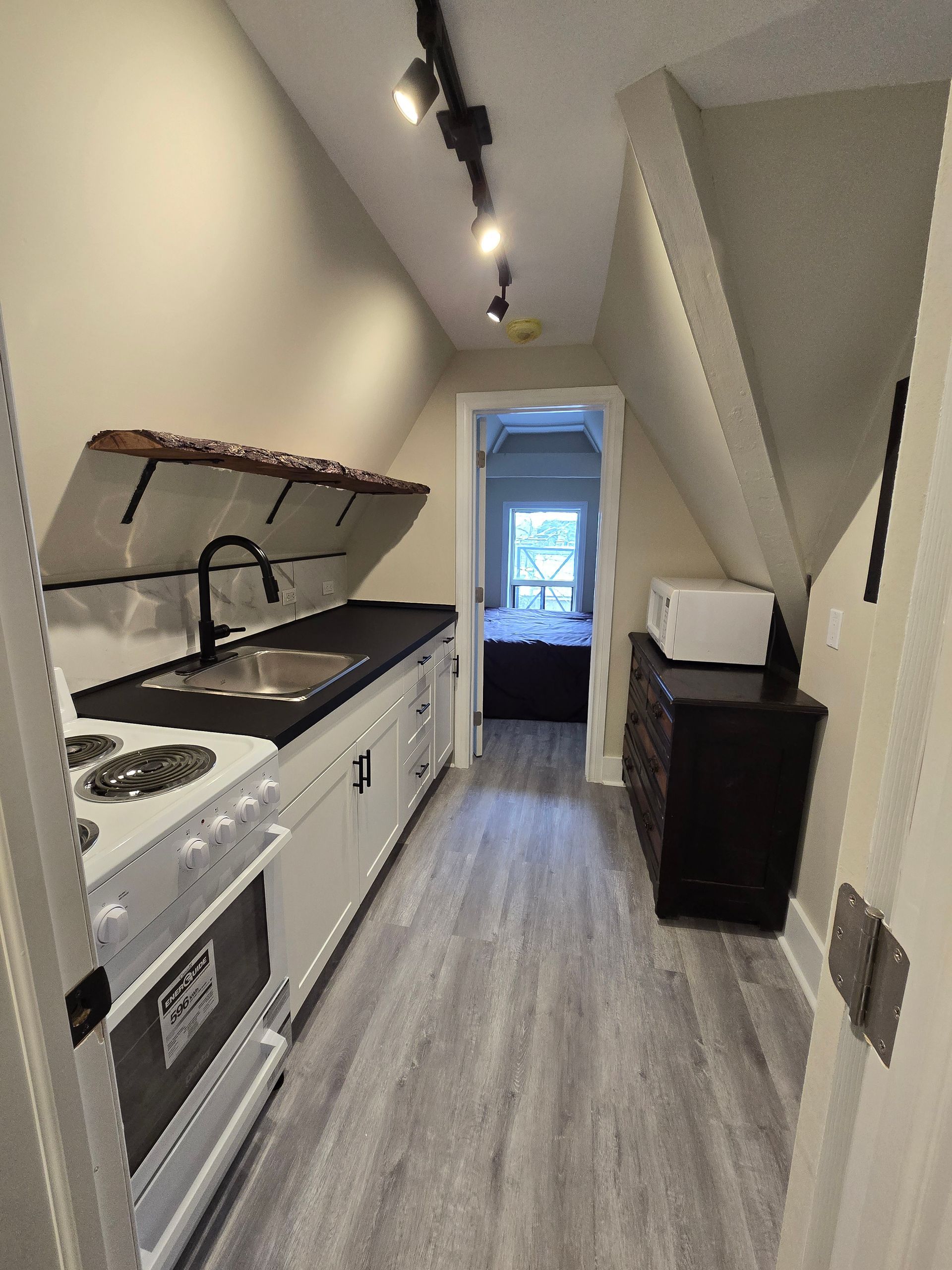
Slide title
Write your caption hereButton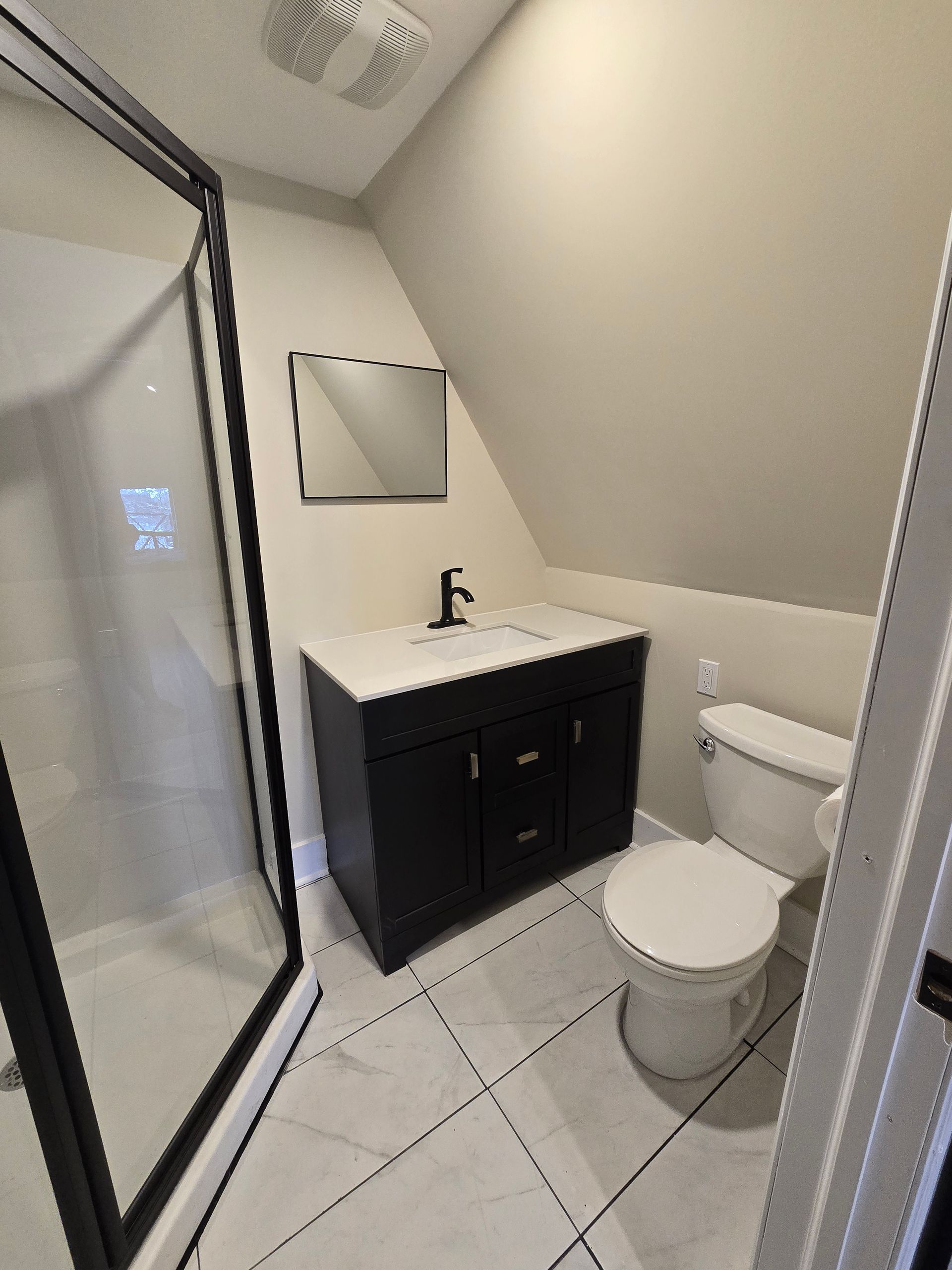
Slide title
Write your caption hereButton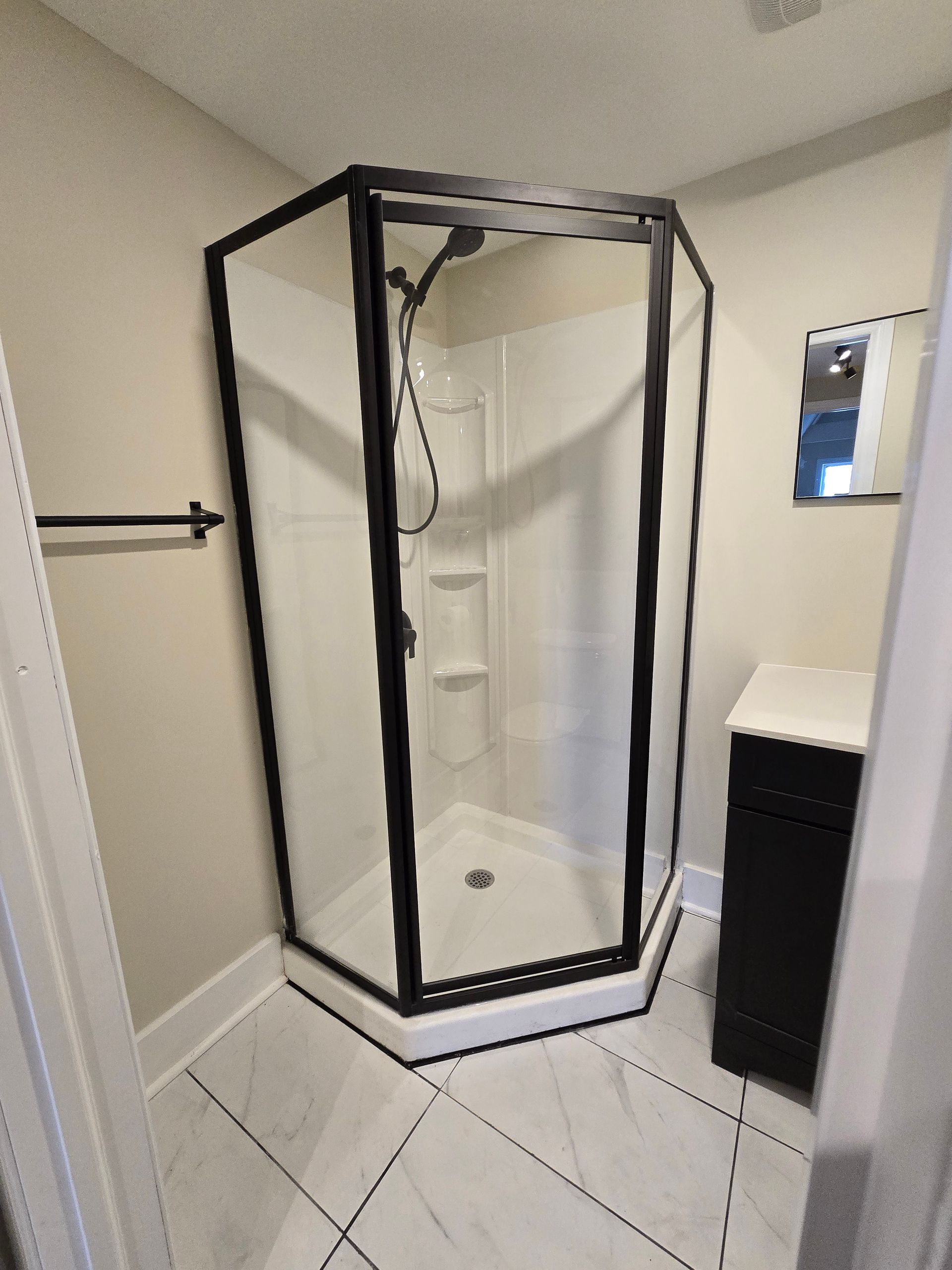
Slide title
Write your caption hereButton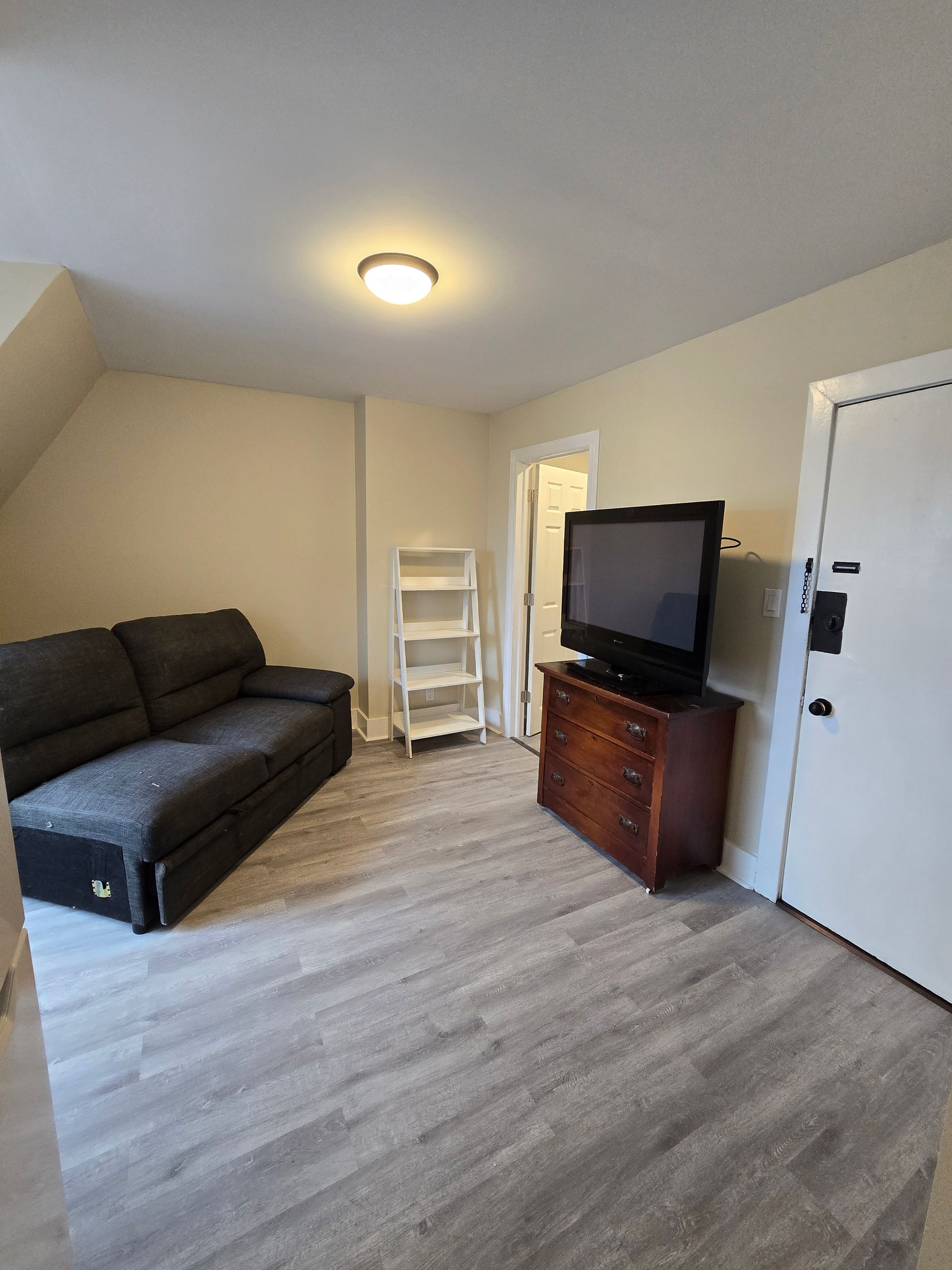
Slide title
Write your caption hereButton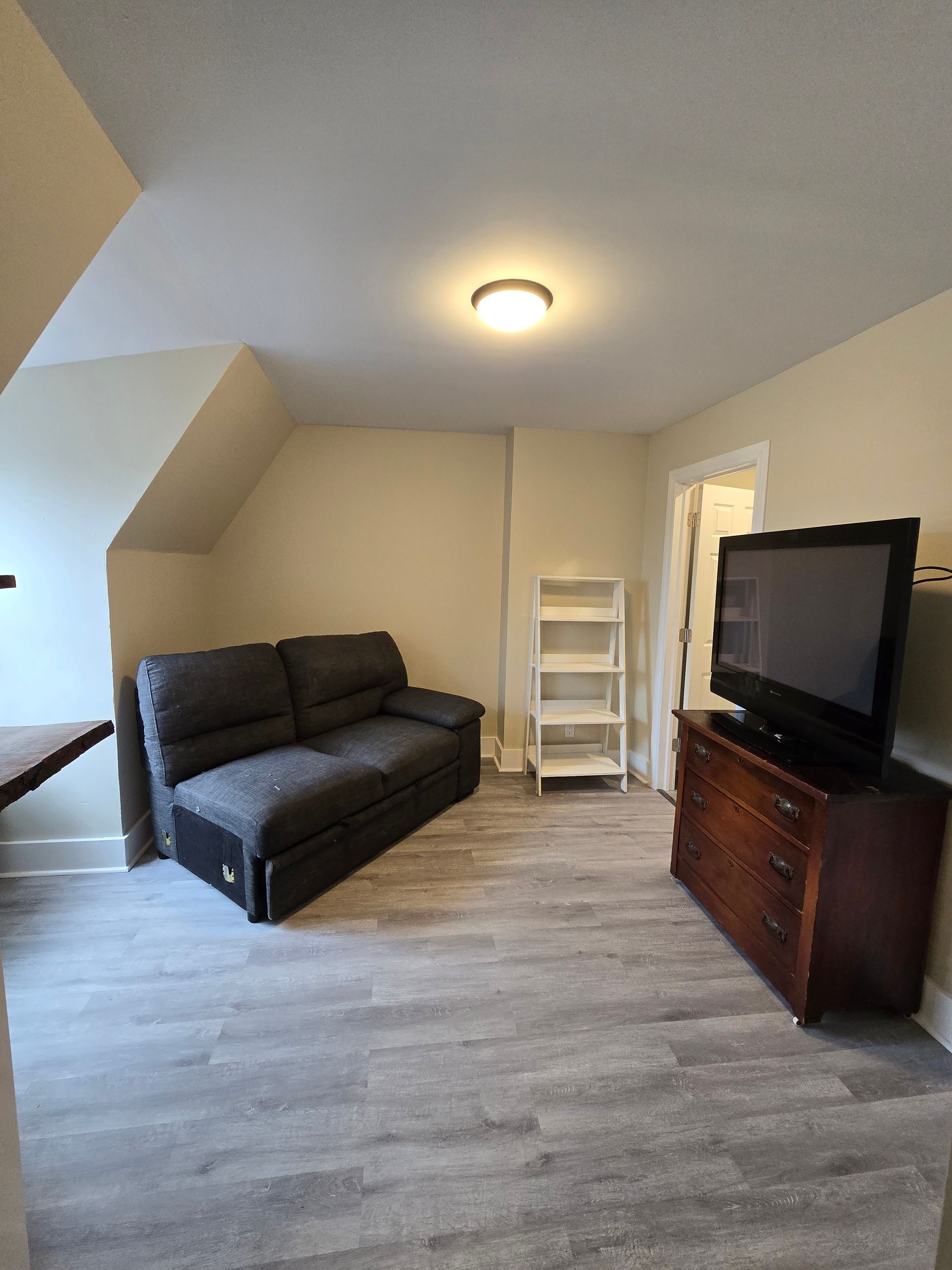
Slide title
Write your caption hereButton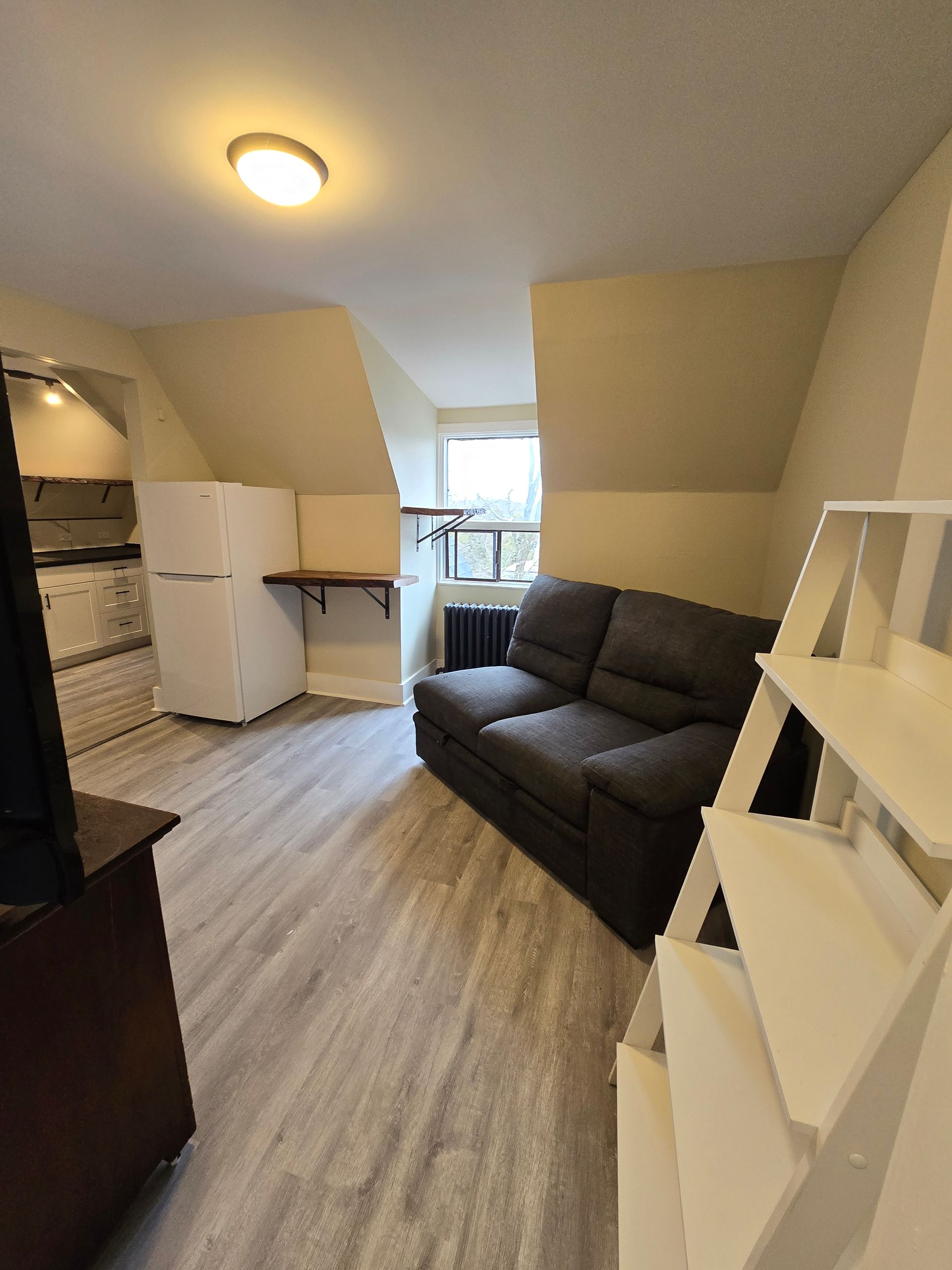
Slide title
Write your caption hereButton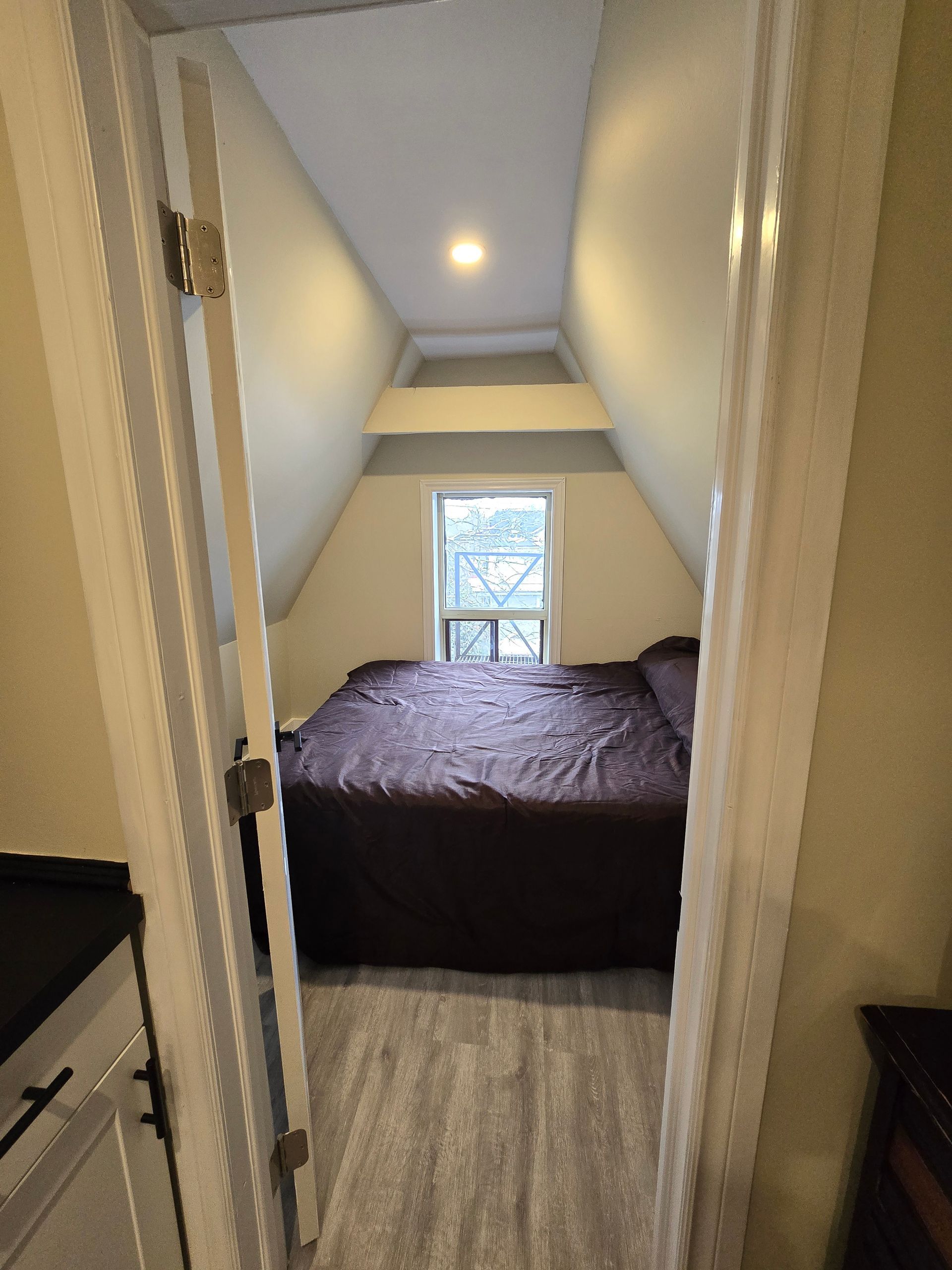
Slide title
Write your caption hereButton
RENTED- 388 King Street West (Unit 10)
Price: $1500 / Month All Inclusive Avialable Now
1 Bedroom, 1 Bathroom, Available NOW
-
Rental Description
Welcome to this bright, renovated, 3rd-floor, 1-bedroom unit in a meticulously maintained Victorian-style building. Located in Brockville's West end, you get easy access to the downtown shopping, parks, golf courses, Brock trails, and picturesque St. Lawrence River.
The unit was fully renovated with new windows, flooring, kitchen and bathroom in 2024.
Enjoy the simplicity of all-inclusive rent & take some stress out of monthly budgeting. Smart Phone-operated laundry on main level.
Parking space for $50.00 per month.
$1500 ALL INCLUSIVE
-
Lease Terms
- Minimum 1 year lease term
- Last month's deposit required
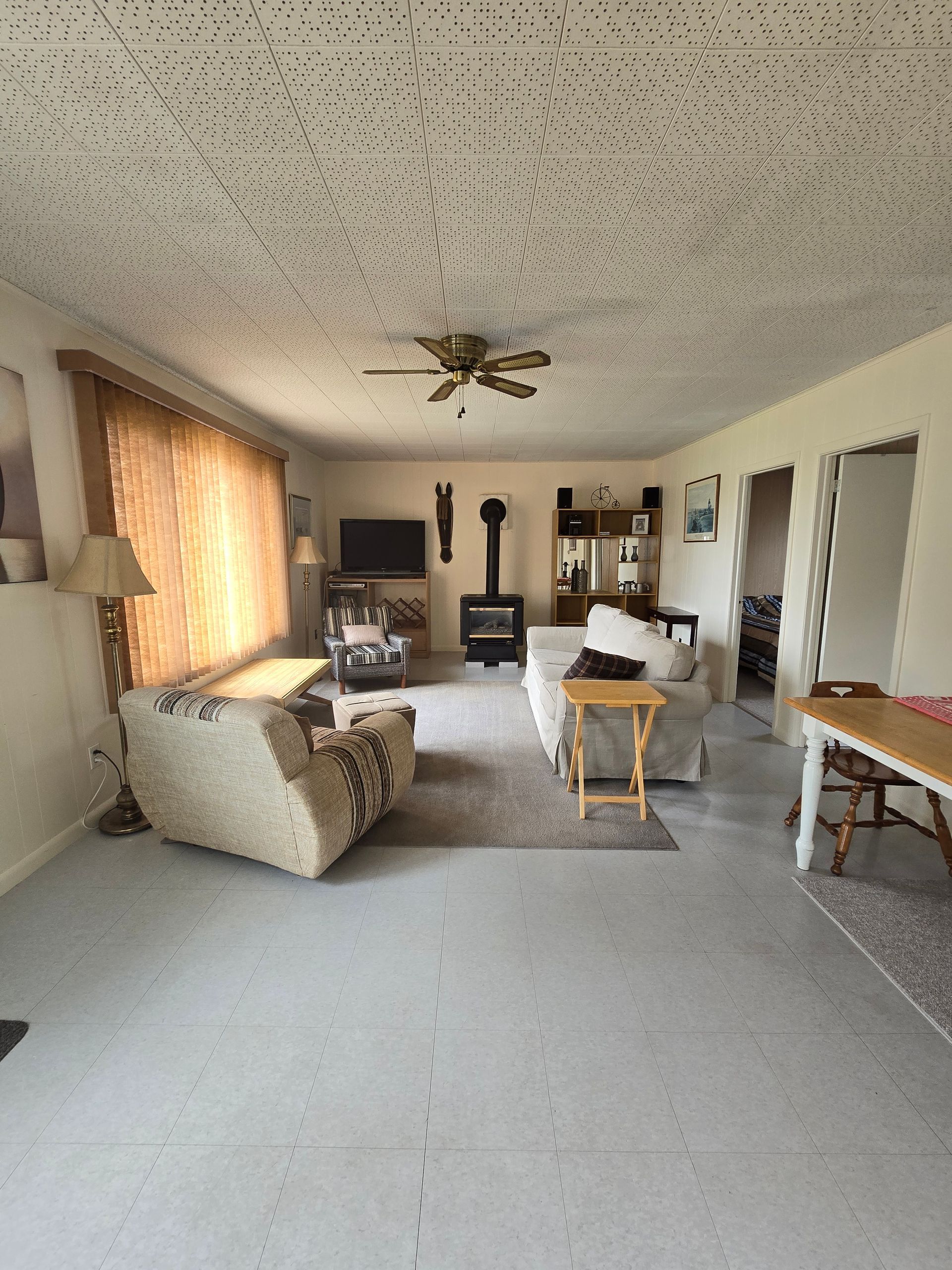
Slide title
Write your caption hereButton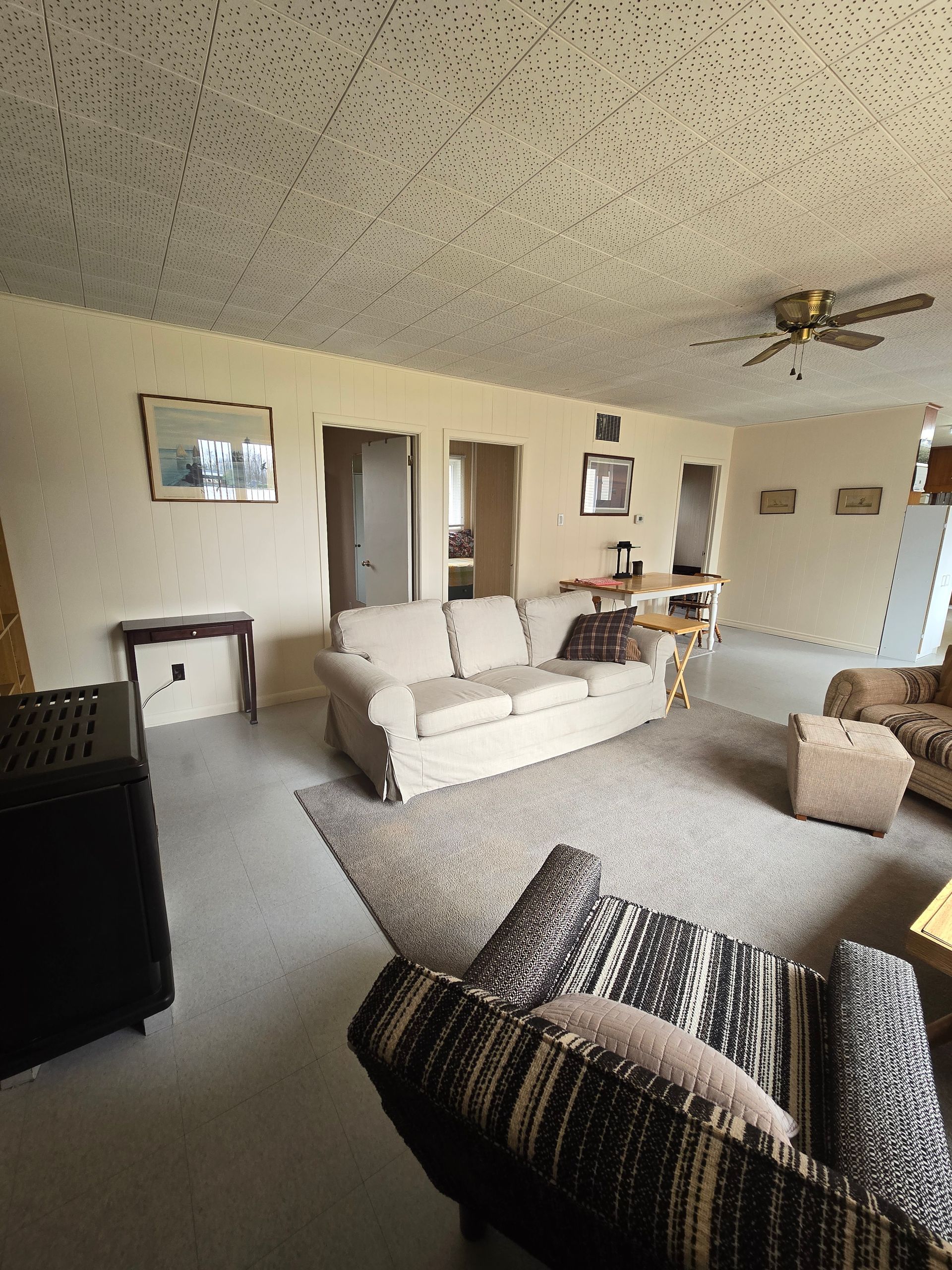
Slide title
Write your caption hereButton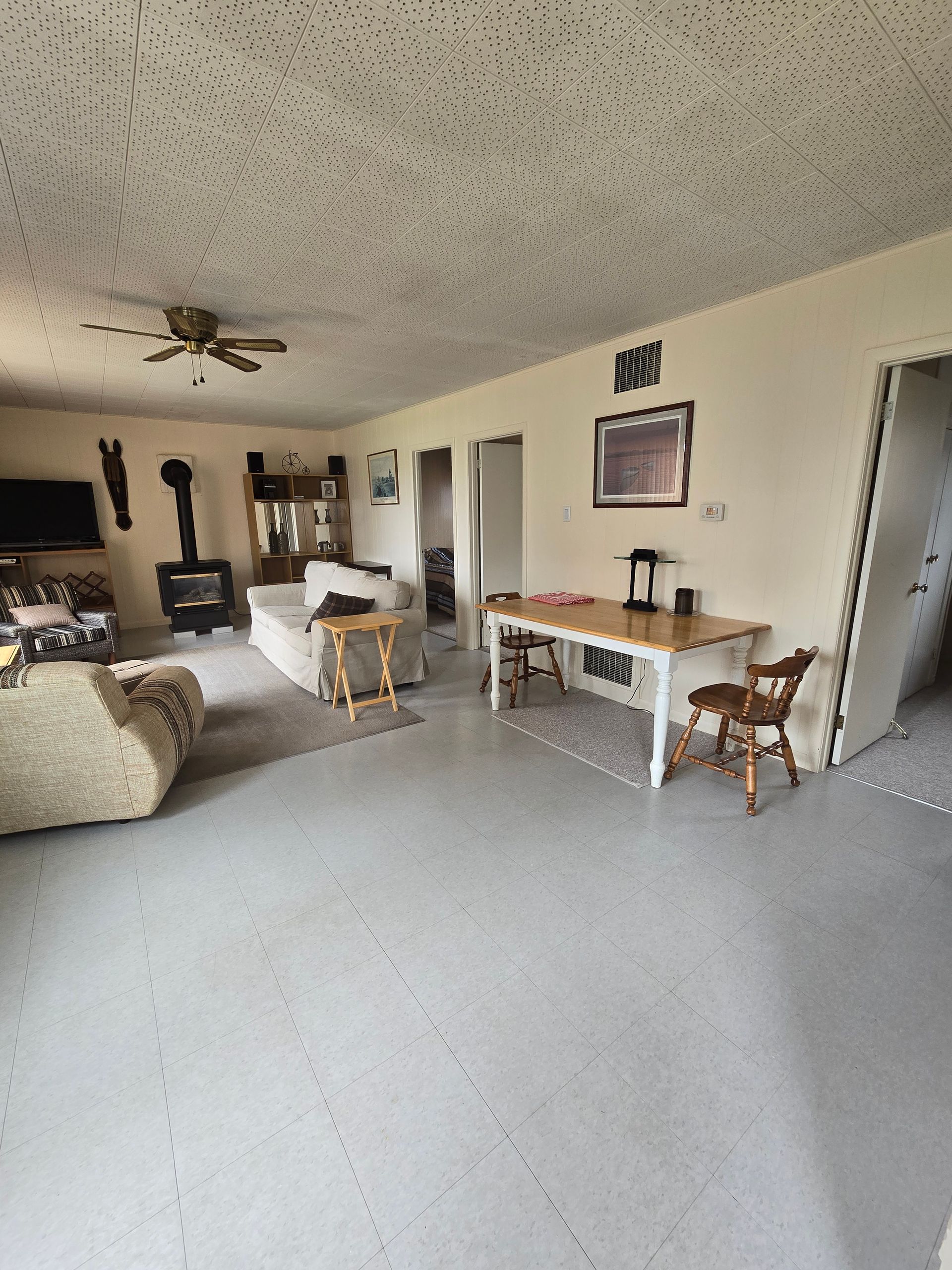
Slide title
Write your caption hereButton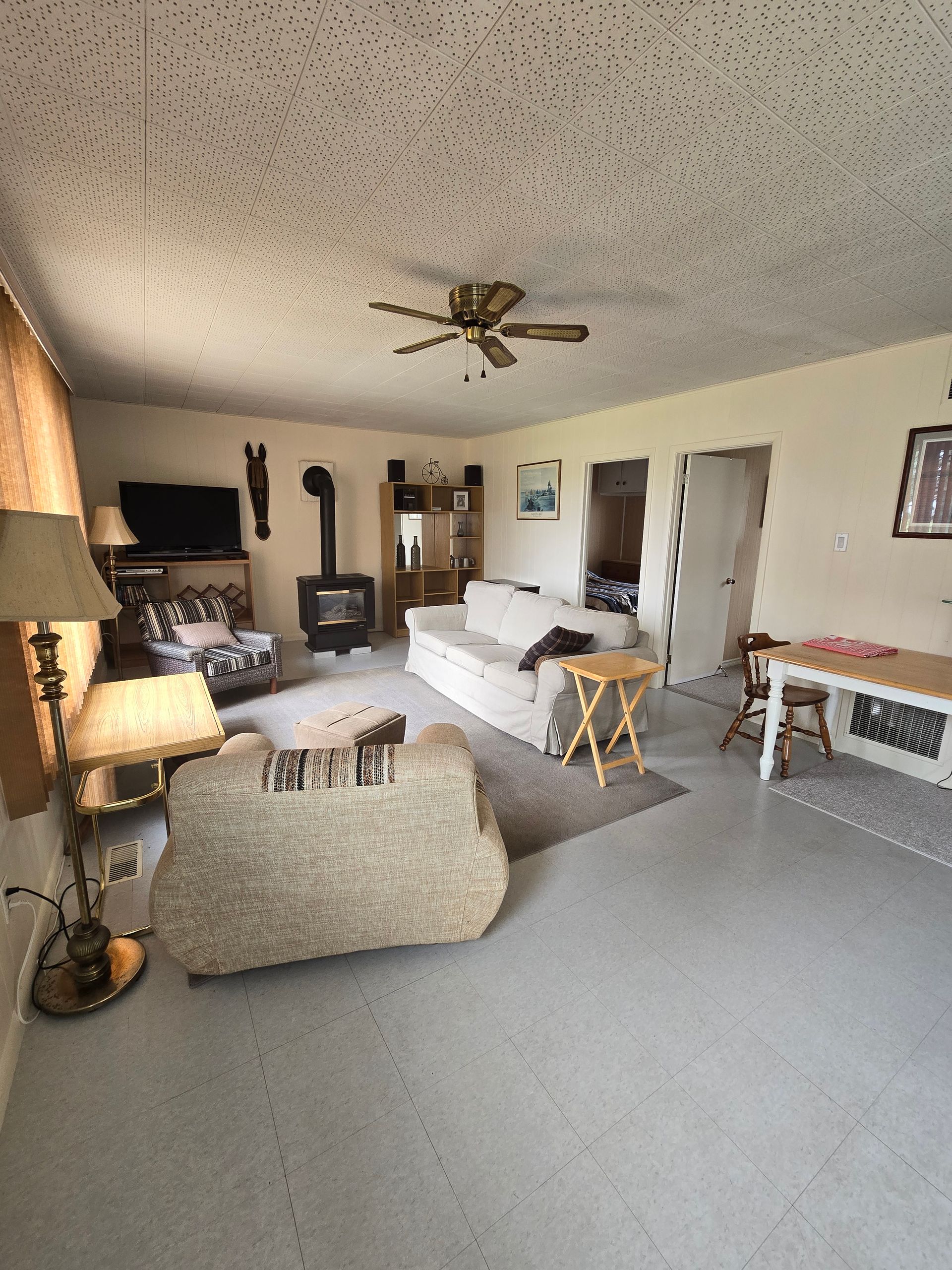
Slide title
Write your caption hereButton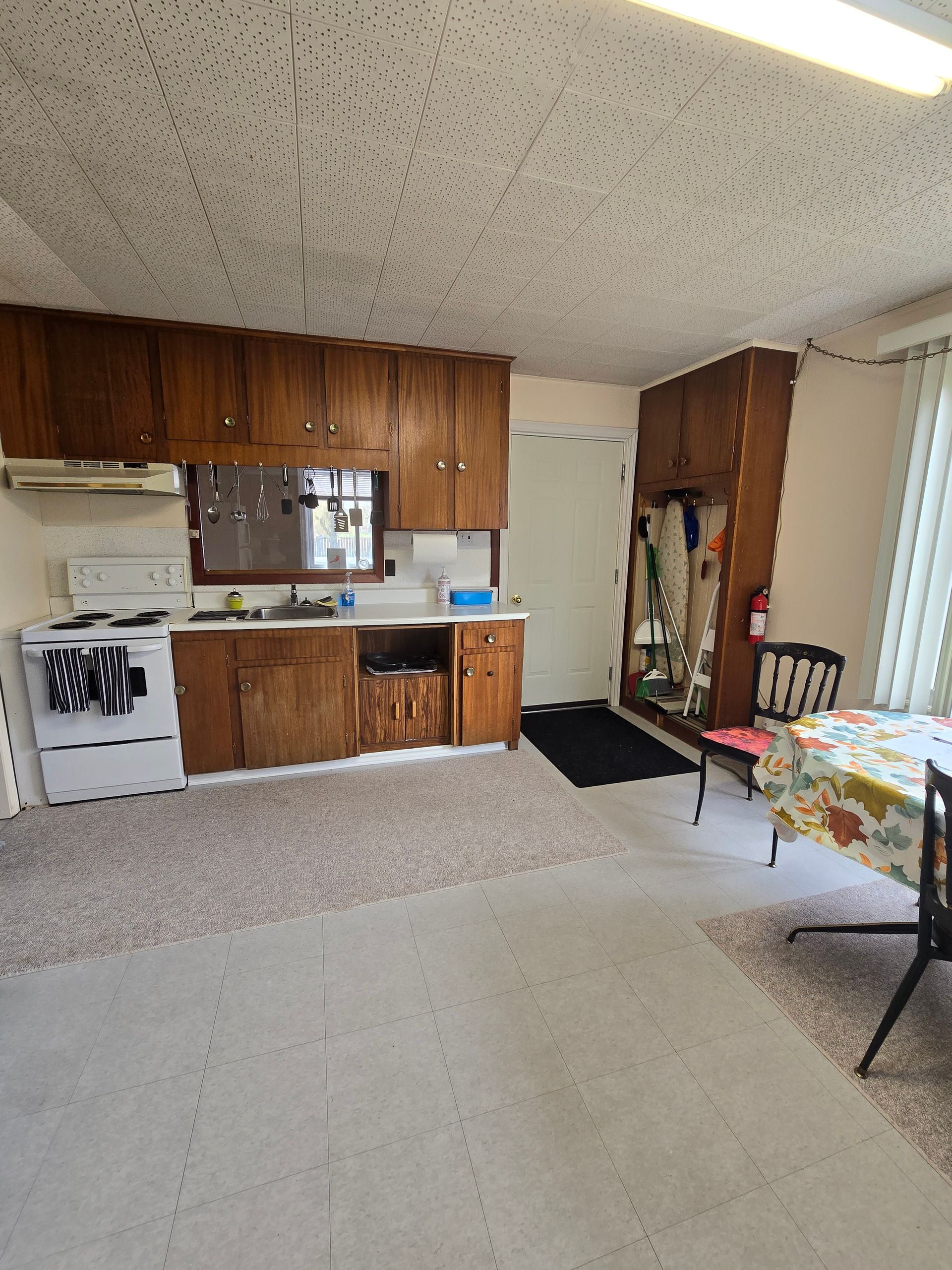
Slide title
Write your caption hereButton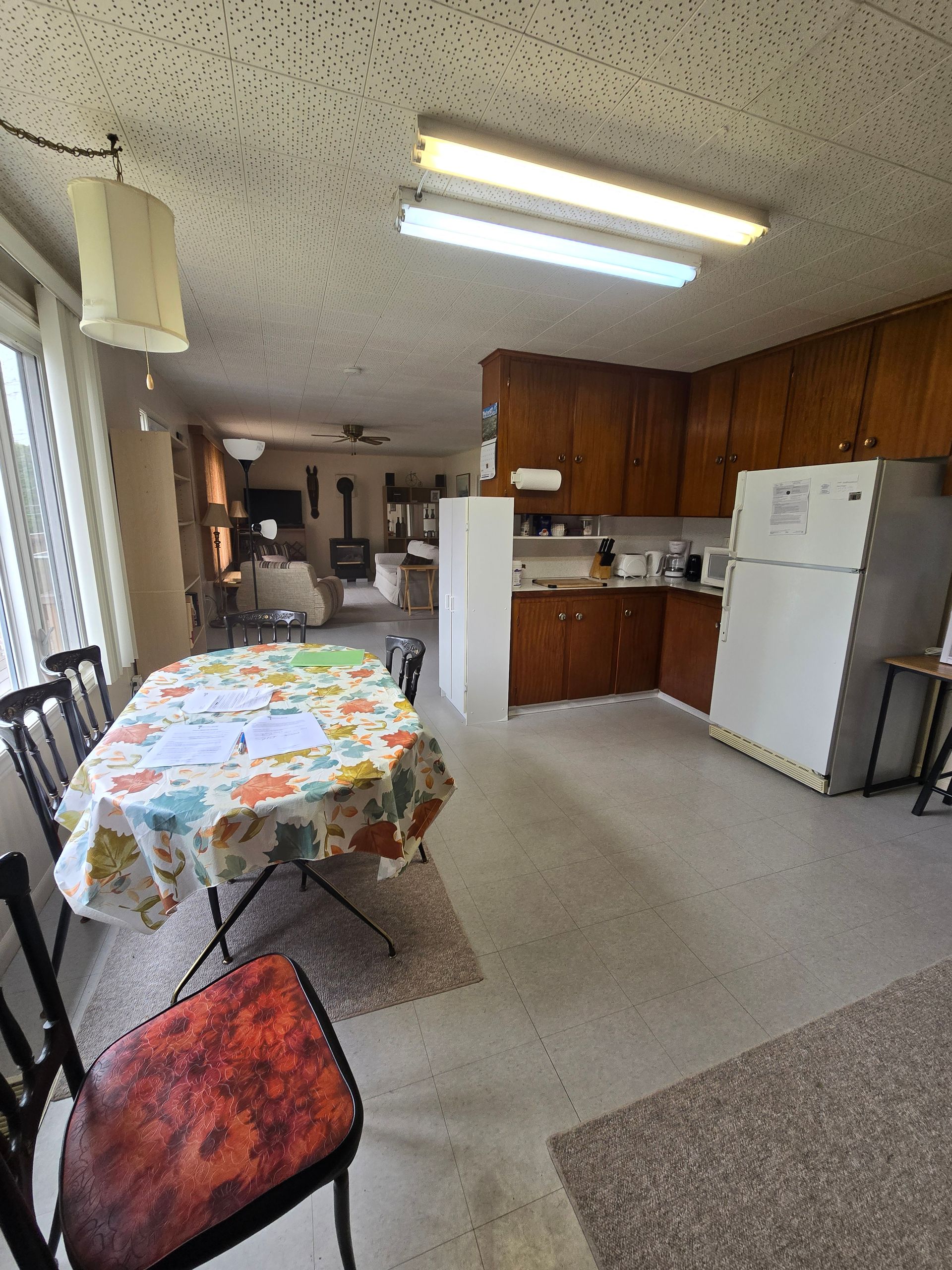
Slide title
Write your caption hereButton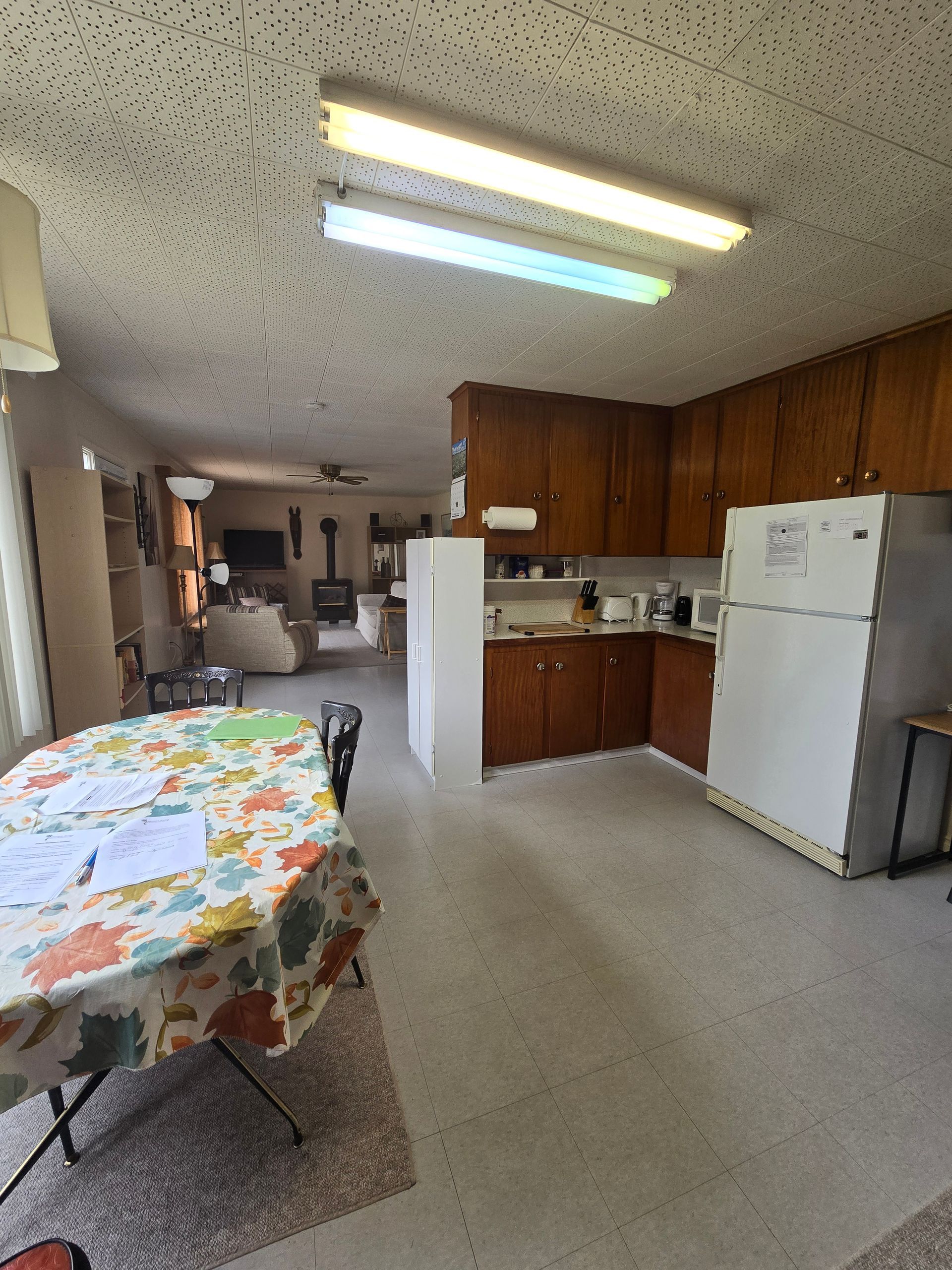
Slide title
Write your caption hereButton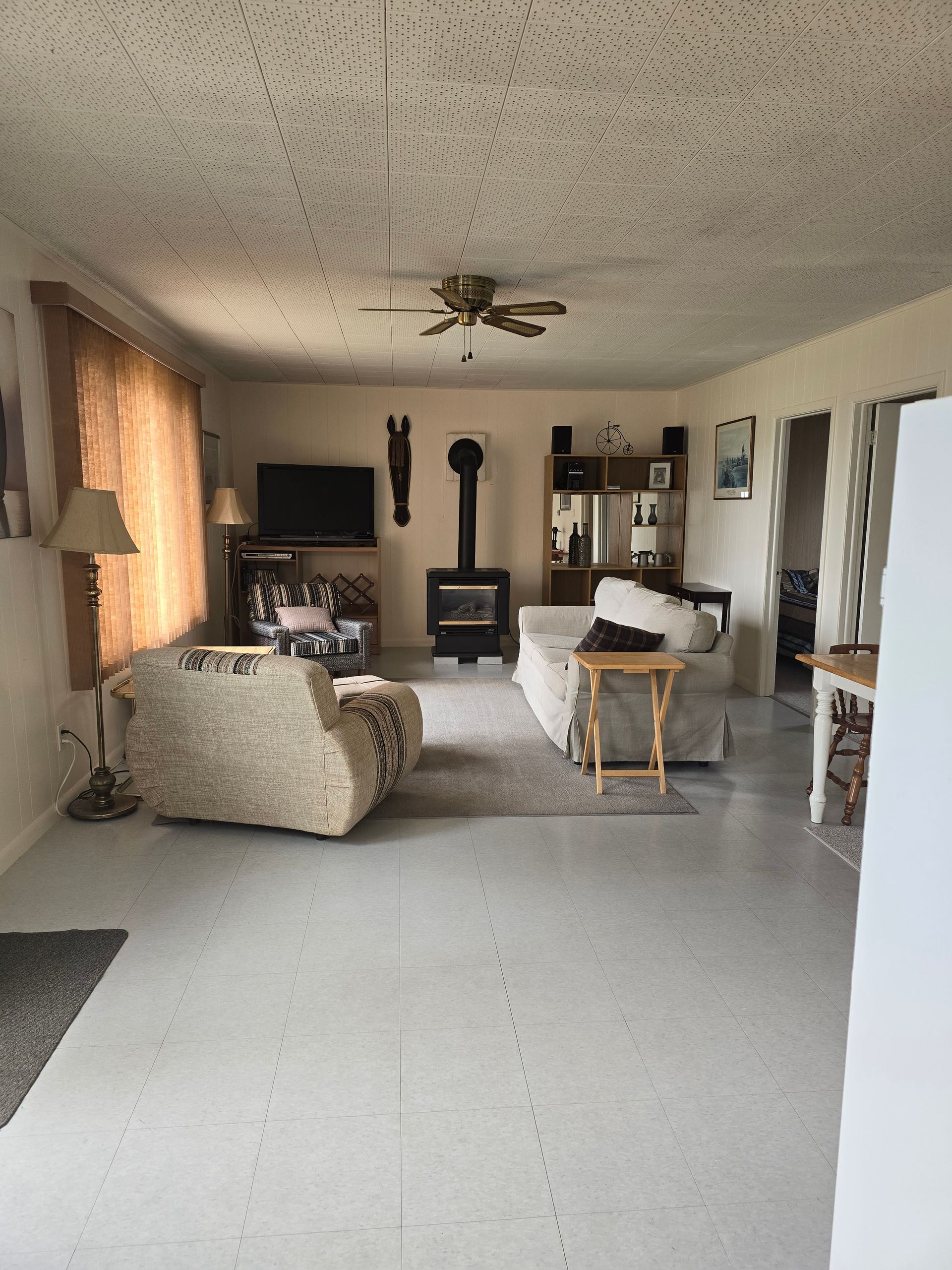
Slide title
Write your caption hereButton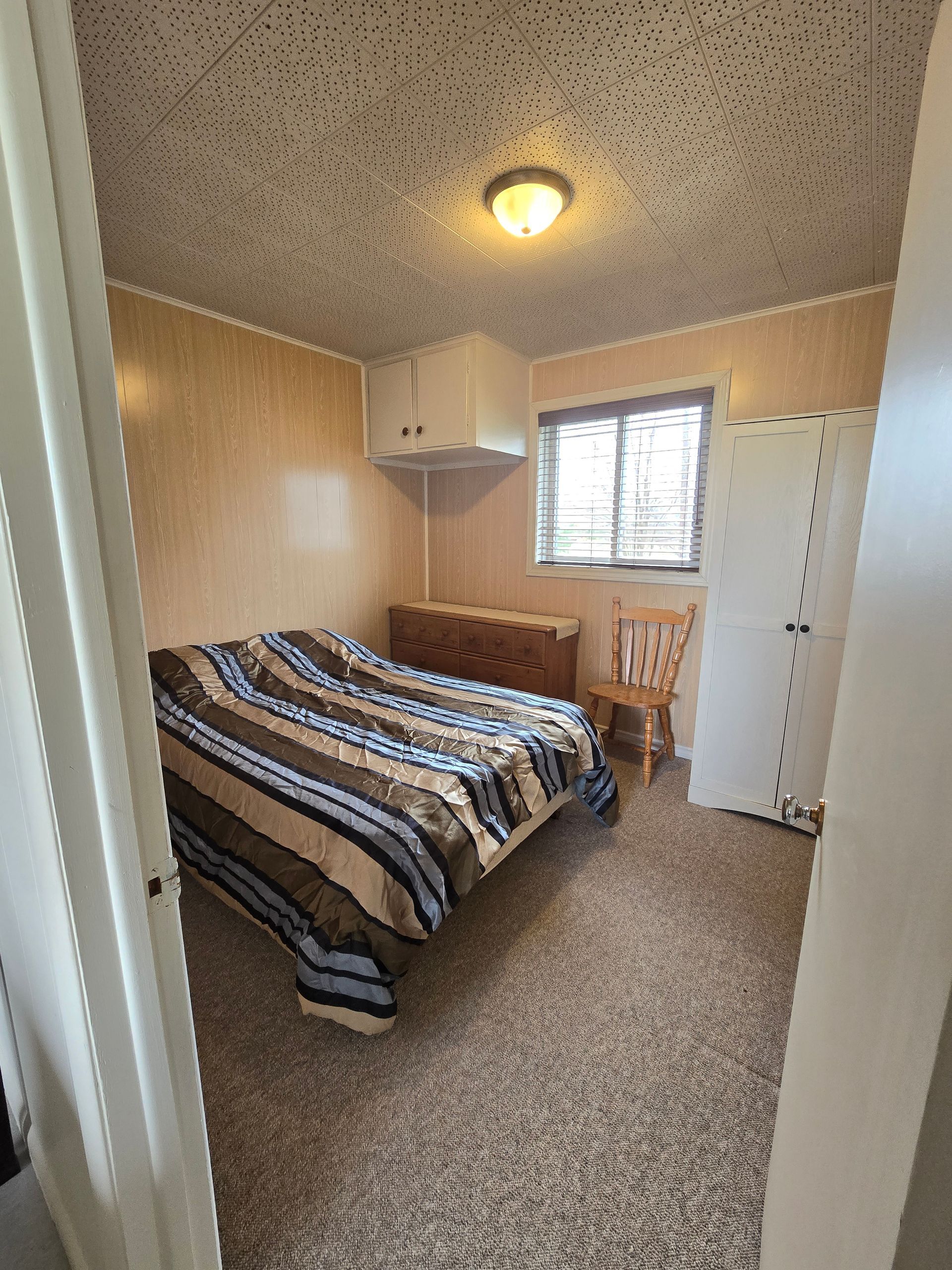
Slide title
Write your caption hereButton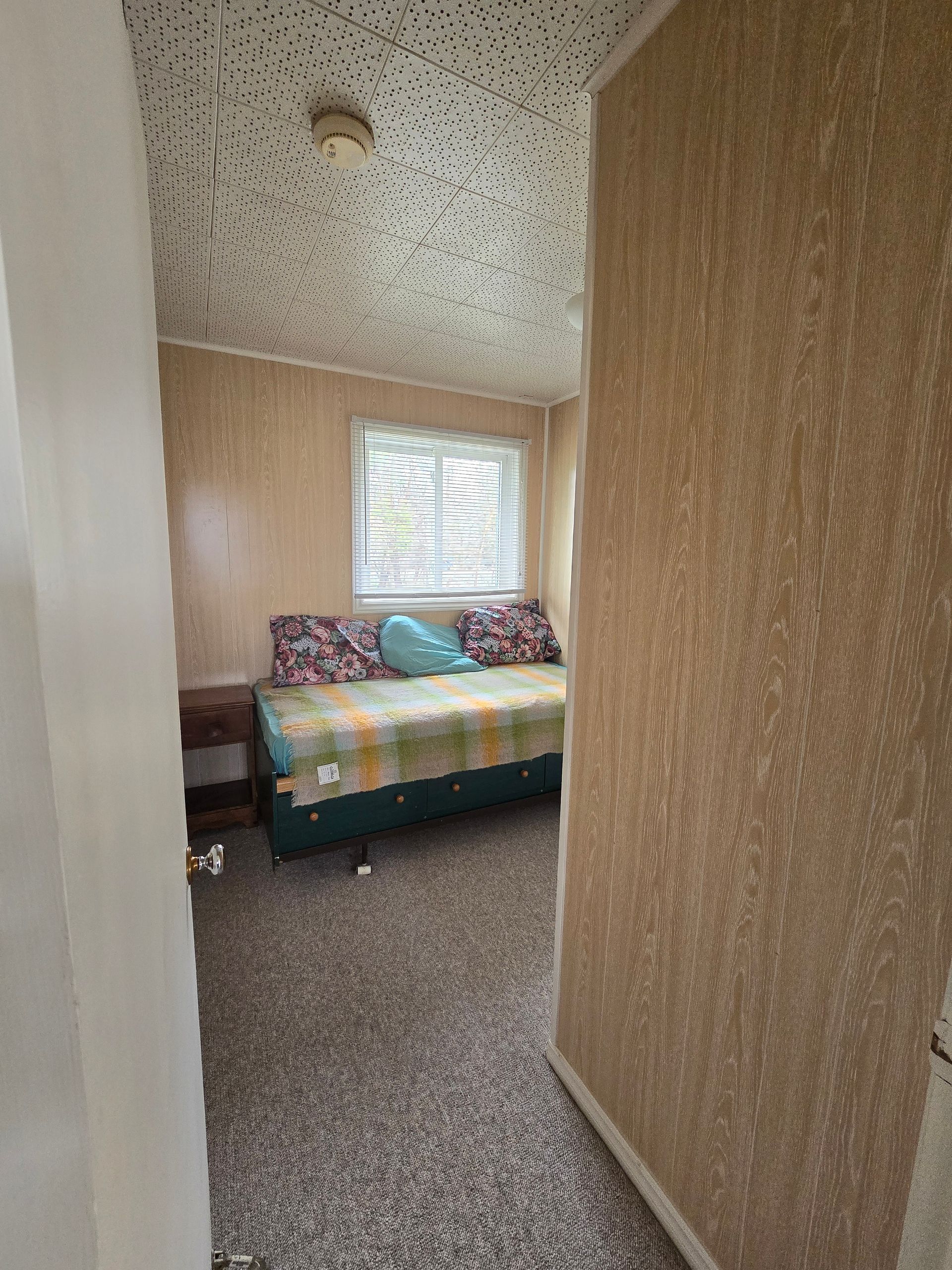
Slide title
Write your caption hereButton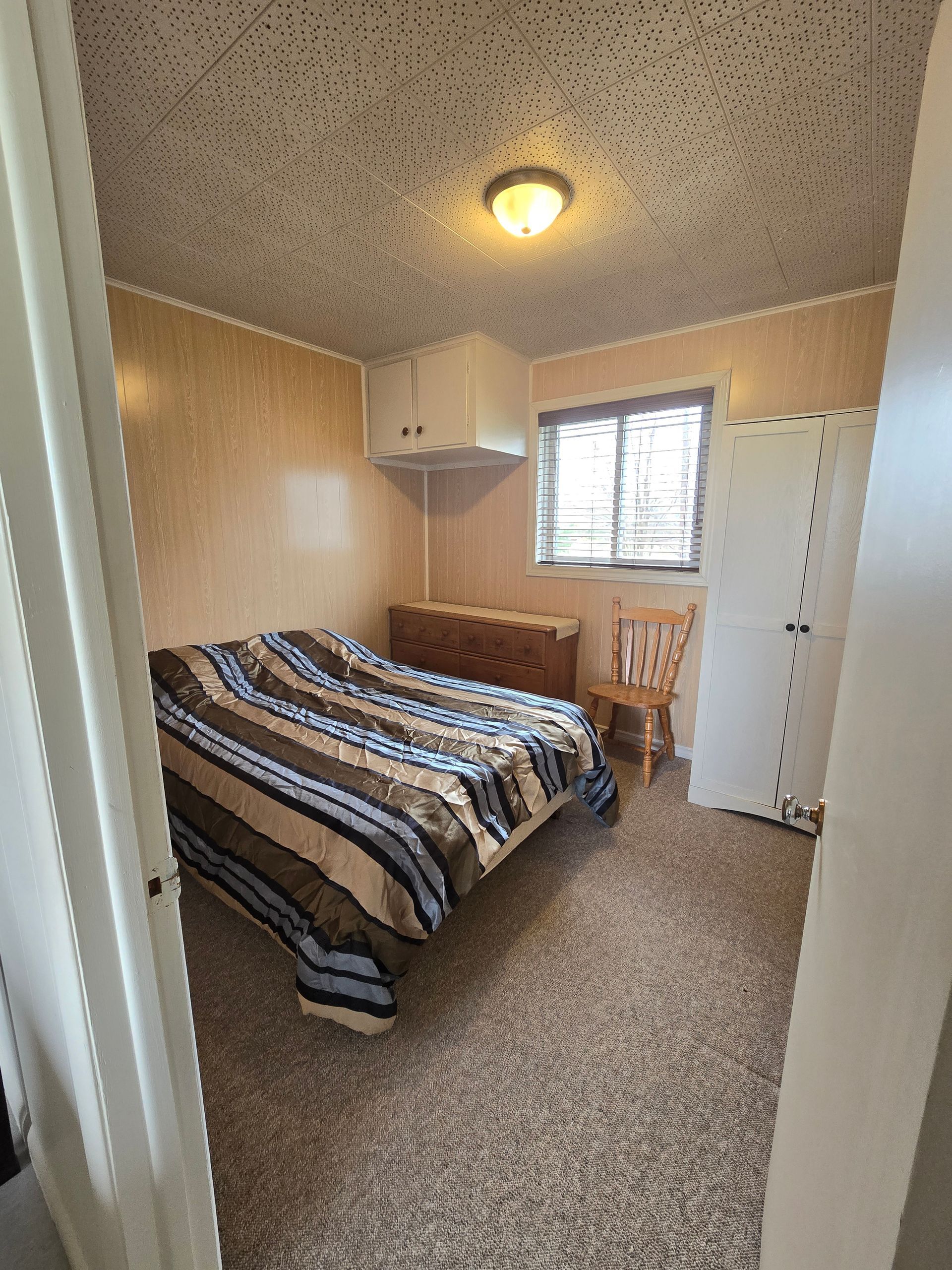
Slide title
Write your caption hereButton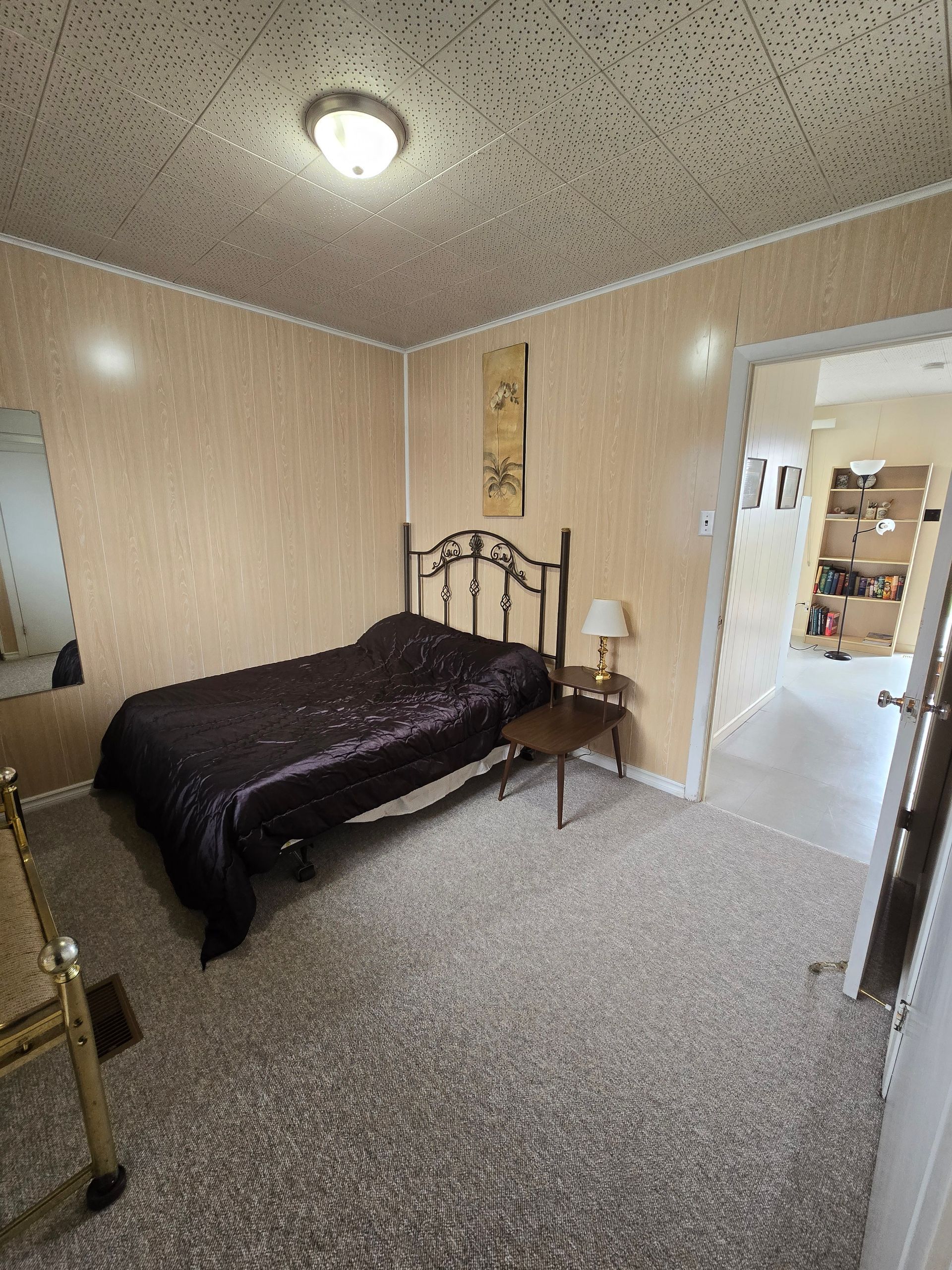
Slide title
Write your caption hereButton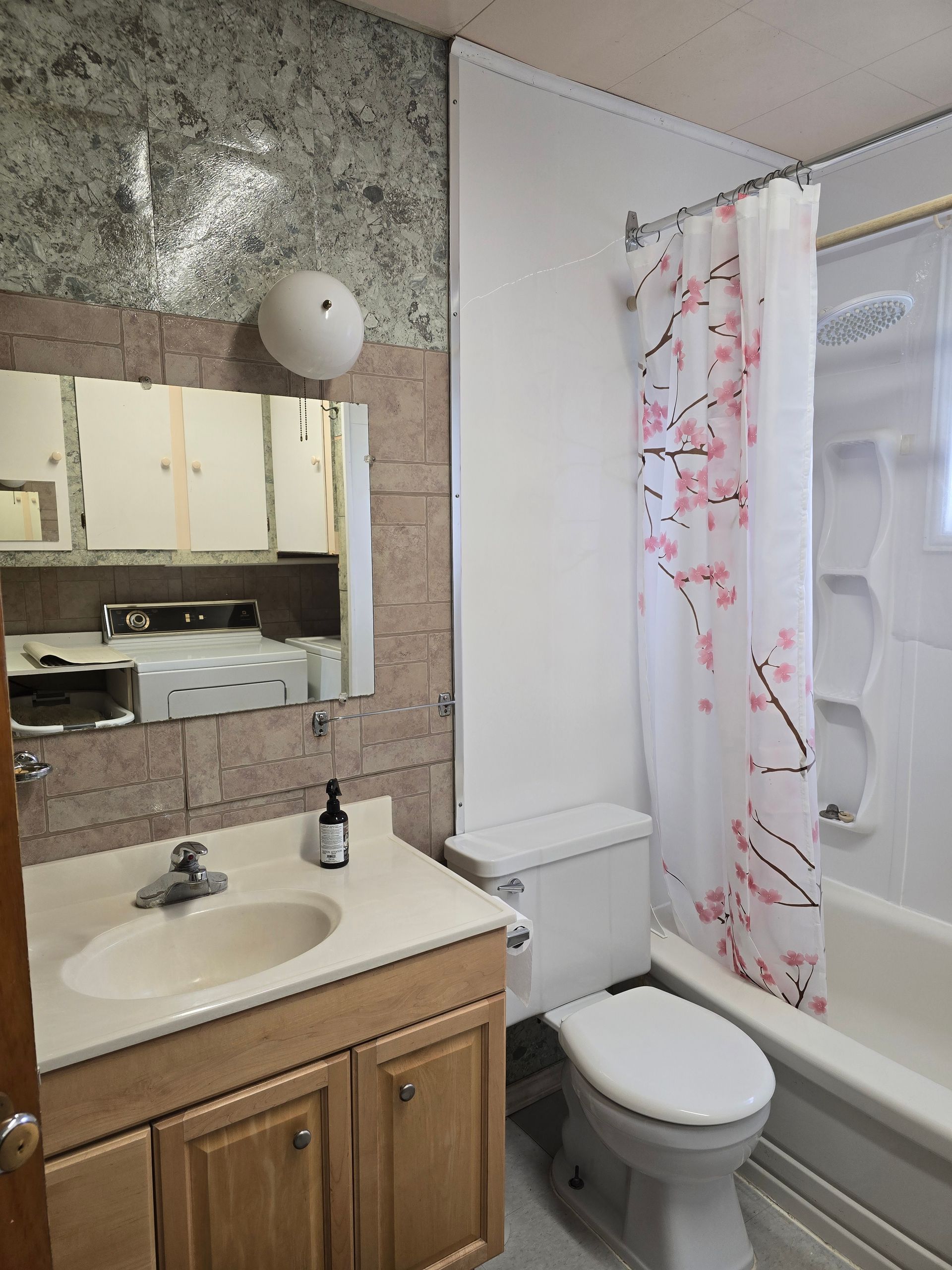
Slide title
Write your caption hereButton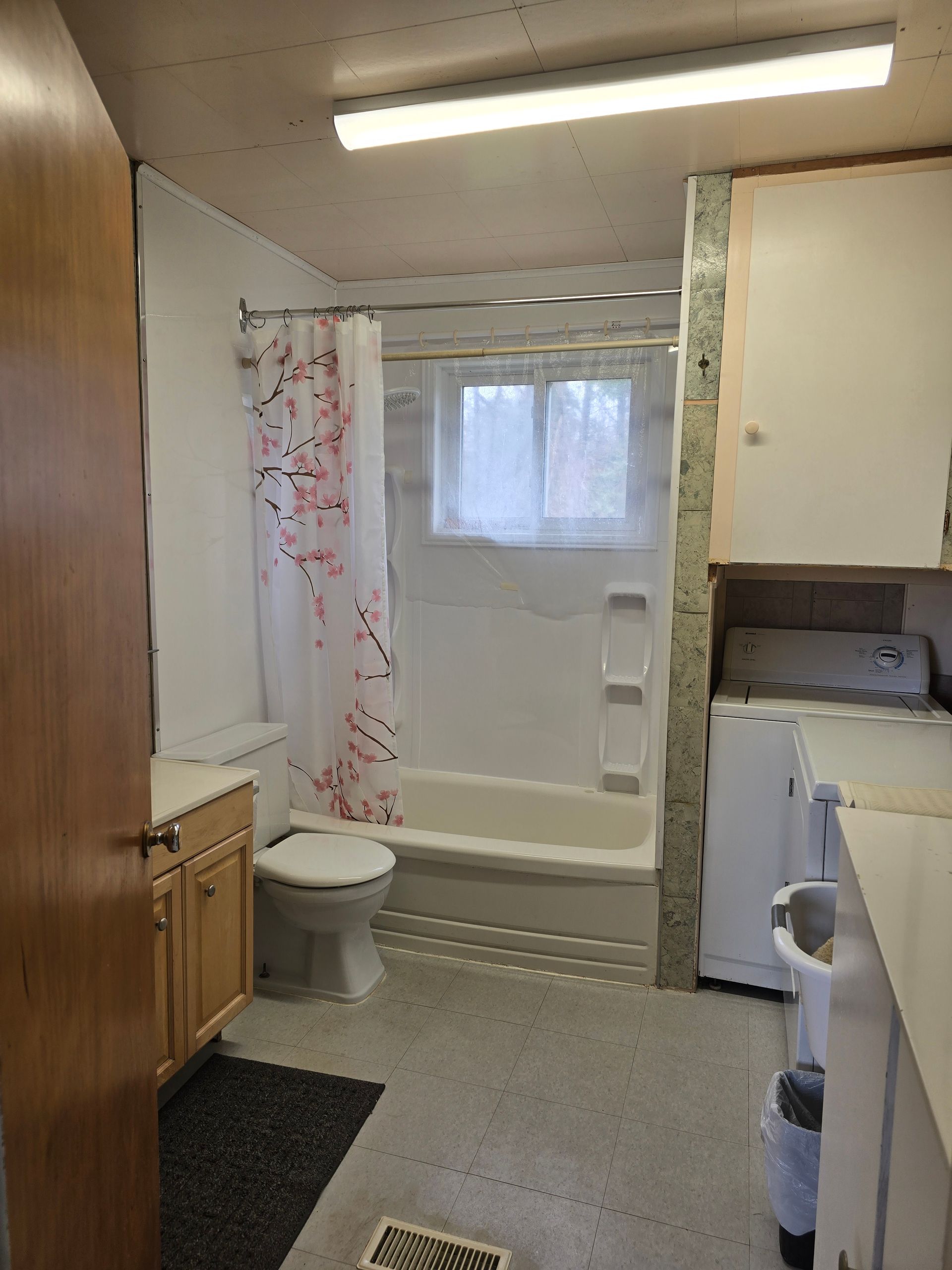
Slide title
Write your caption hereButton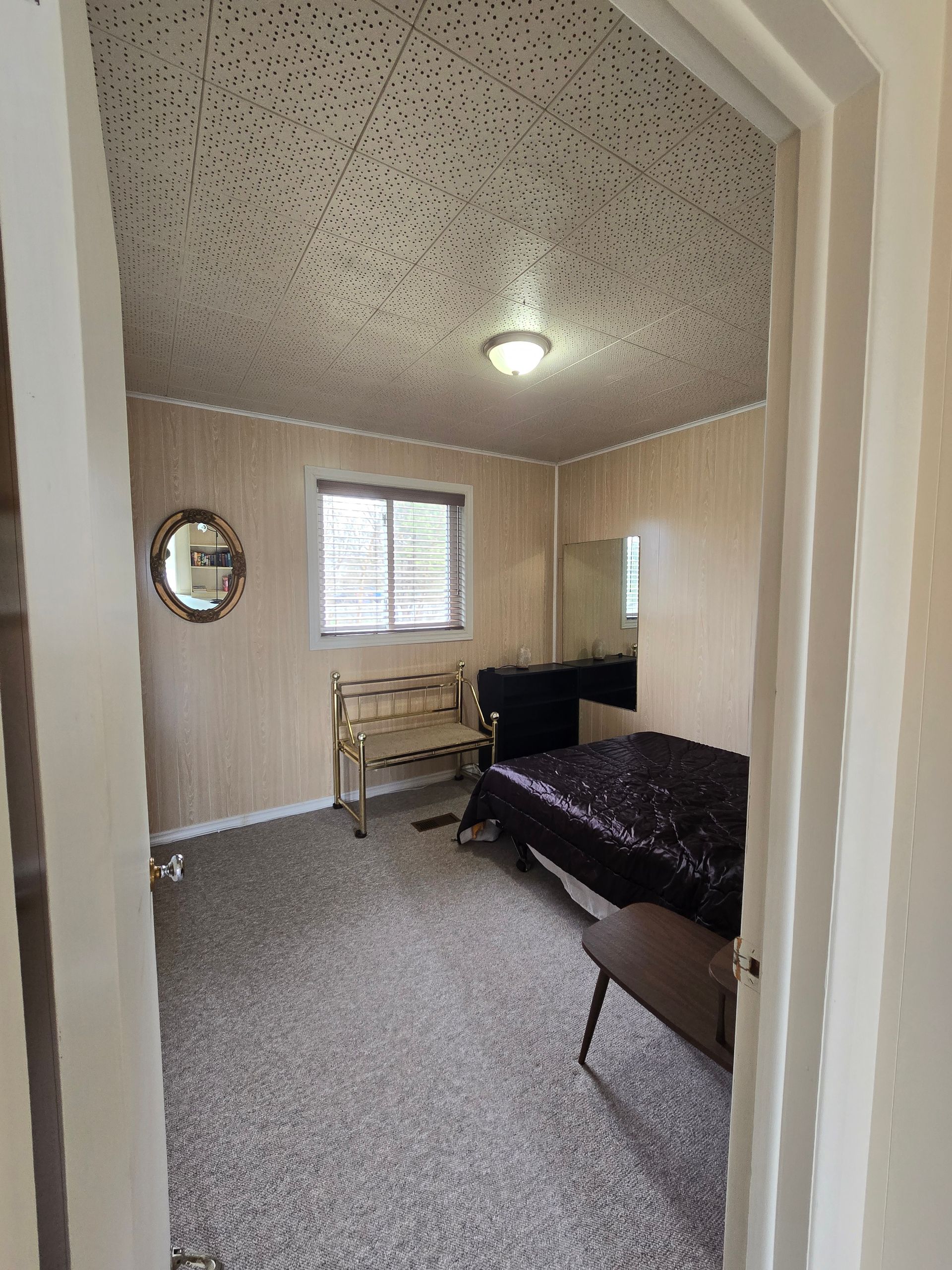
Slide title
Write your caption hereButton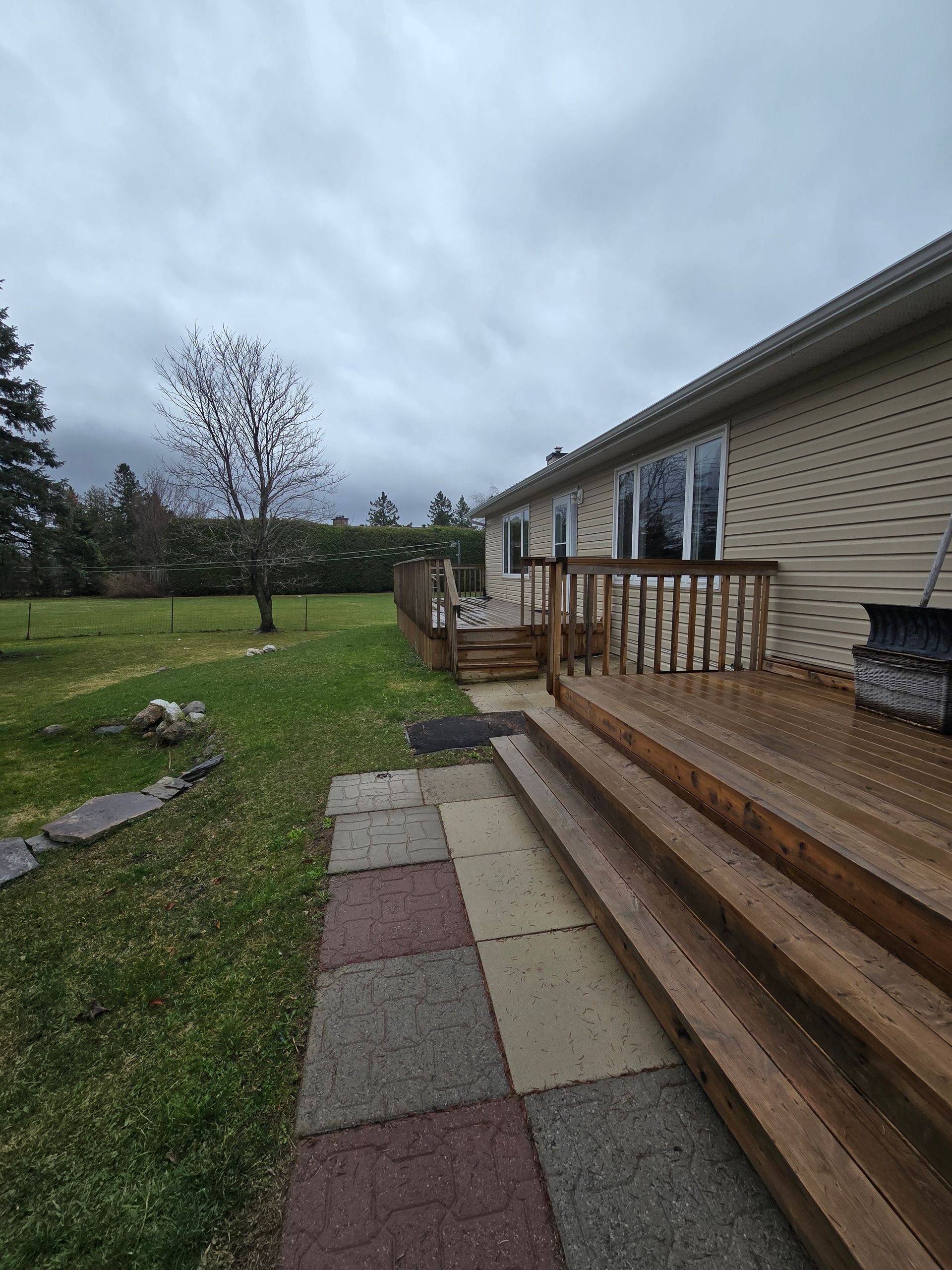
Slide title
Write your caption hereButton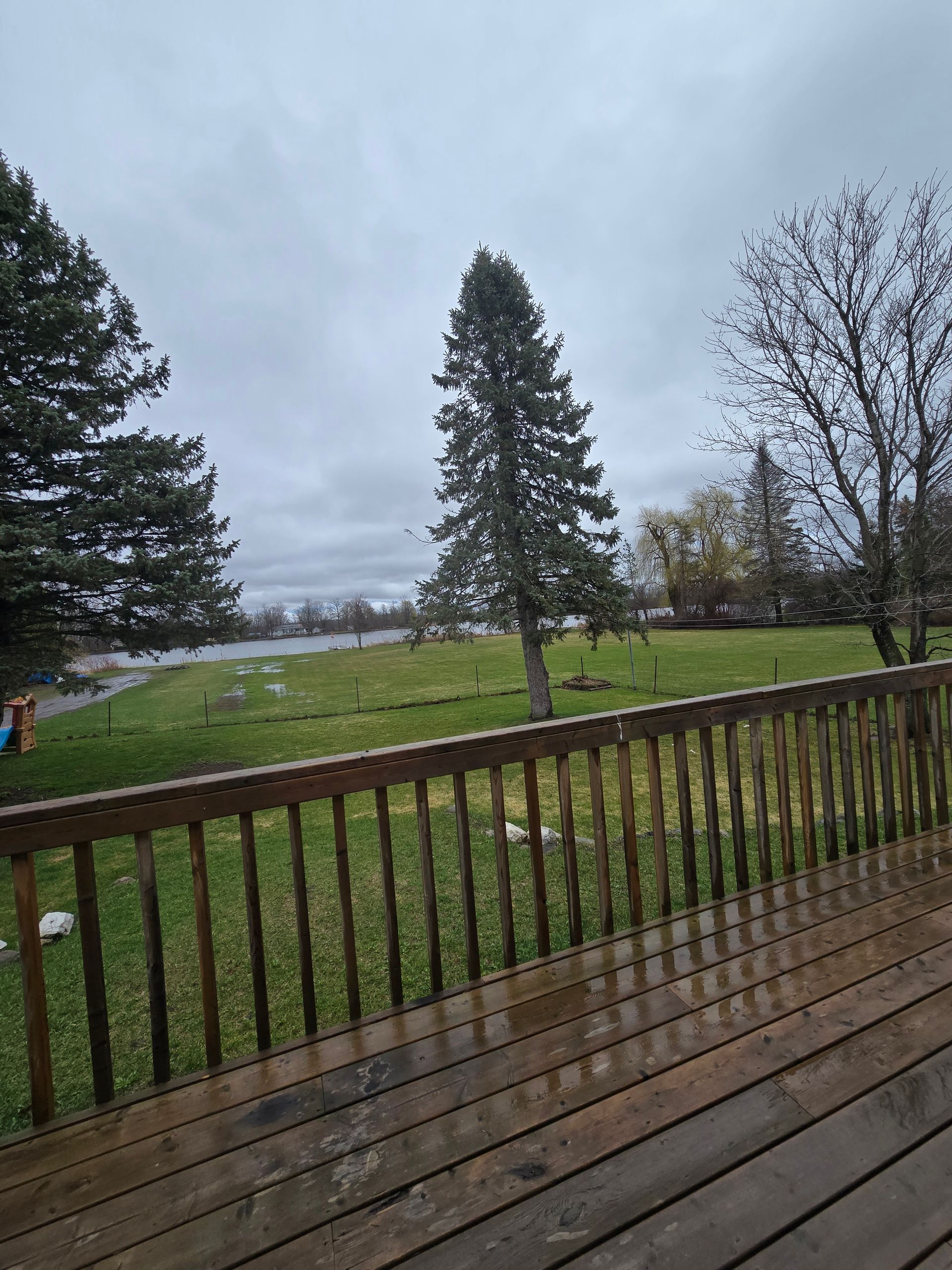
Slide title
Write your caption hereButton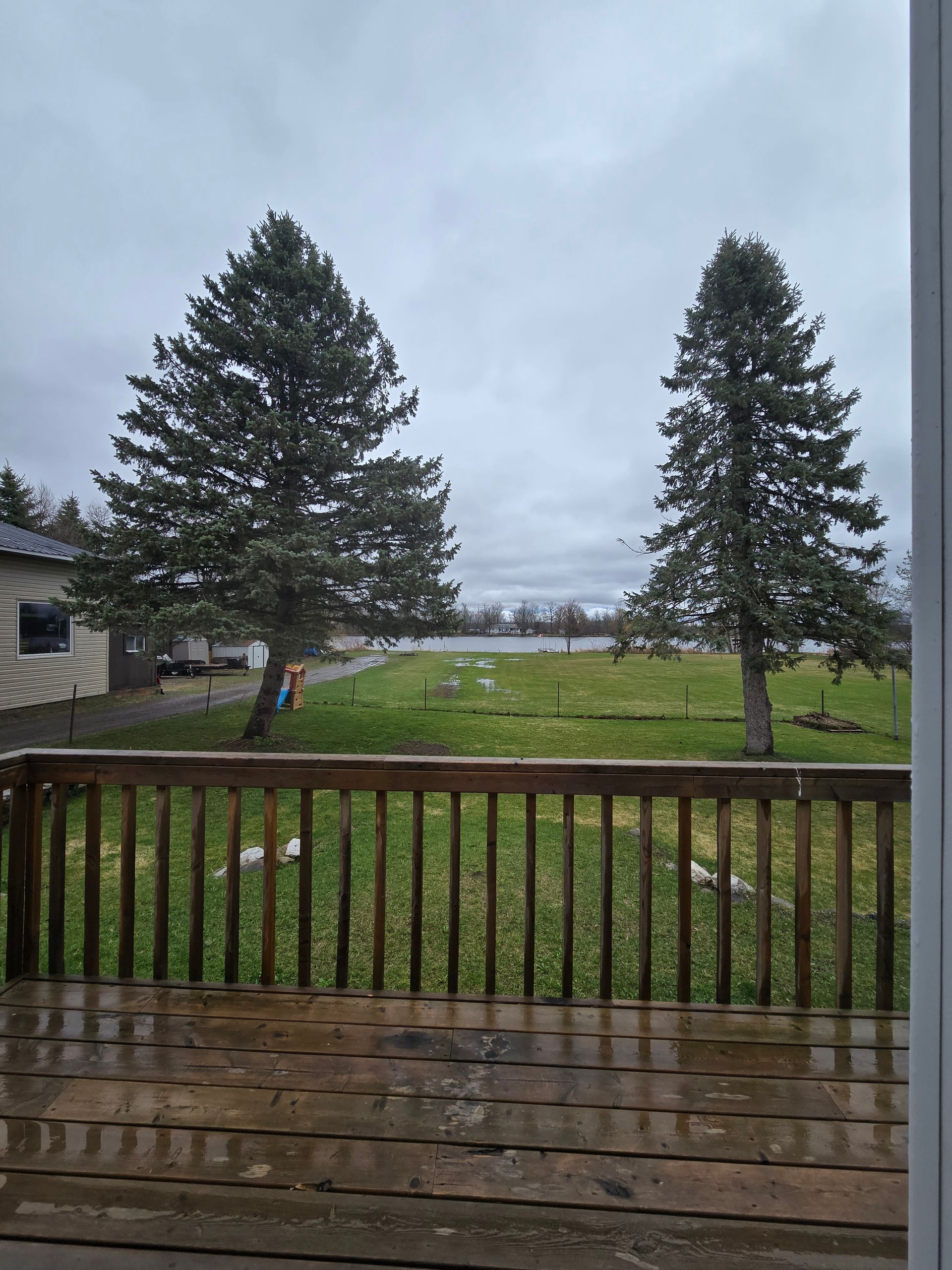
Slide title
Write your caption hereButton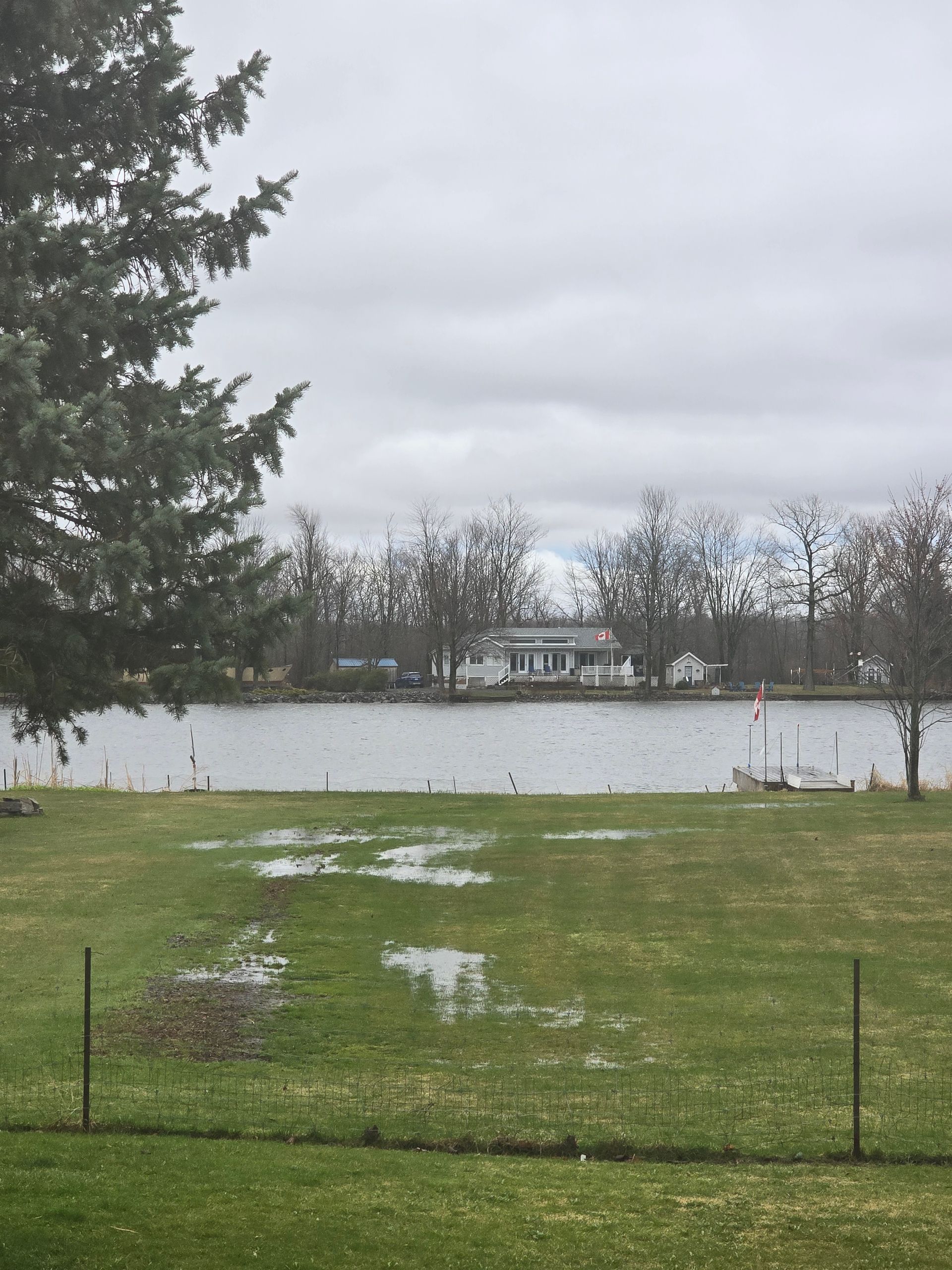
Slide title
Write your caption hereButton
RENTED -6769 Rideau Valley Drive South
Price: $2,260 + HYDRO - Fully furnished
3 Bedroom, 1 Bathroom, Available NOW
-
Rental Description
Calling all country lovers! Do you enjoy the peace and quiet, sitting by a bonfire, or taking your boat out on the water? Then why not call this place home!
This quant country cottage home is located on the Rideau River, in the beautiful town of Kars Ontario. Fully furnished, 3 bedroom 1 bathroom.
With 2 season porch. Propane fireplace, open concept living room, dining room and kitchen. Large yard, with private dock. Snow and Lawn care included. Parking for multiple vehicles
Please contact info@prpminc.com to schedule a viewing.
-
Lease Terms
- Minimum 1 year lease term
- Last month's deposit required
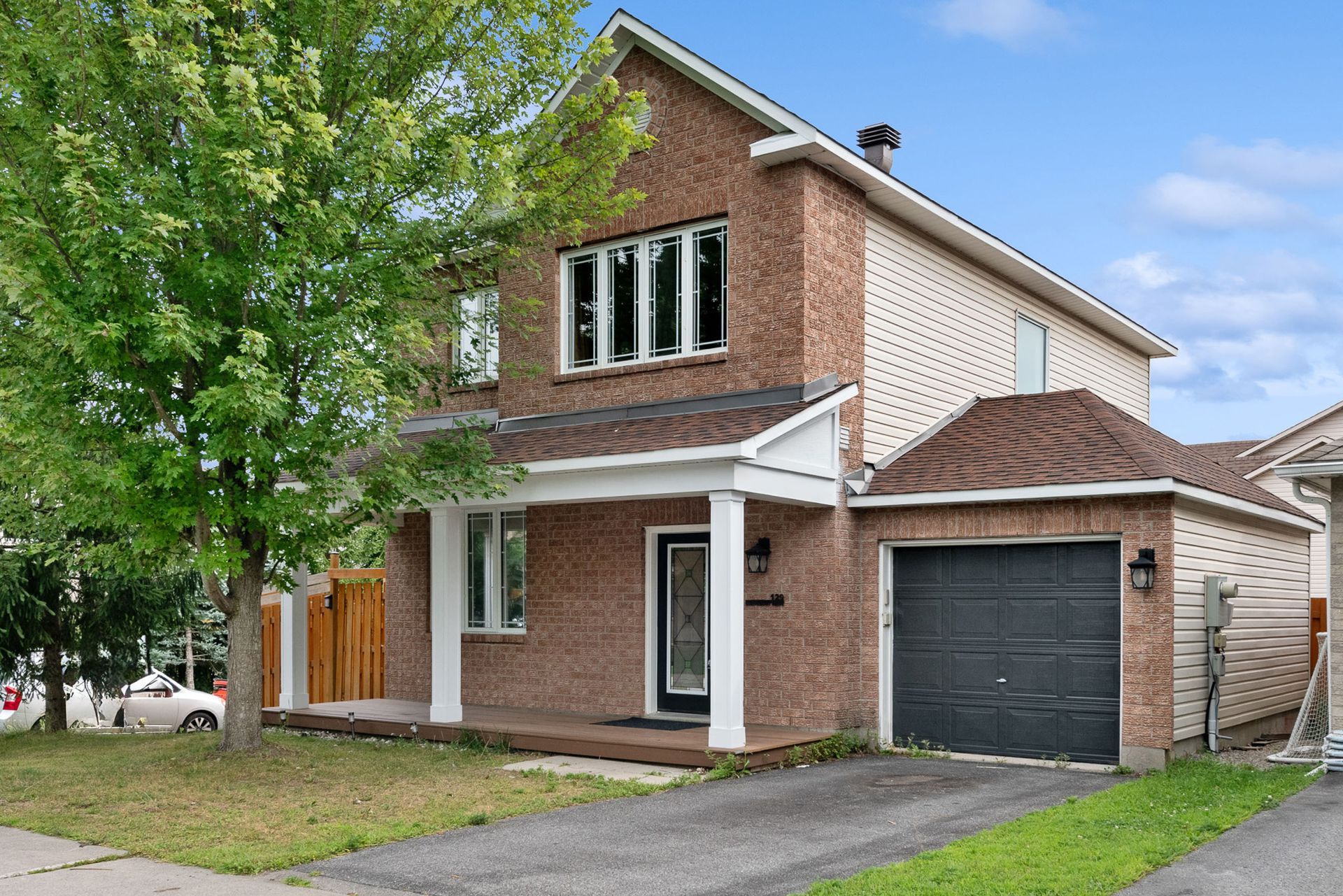
Slide title
Write your caption hereButton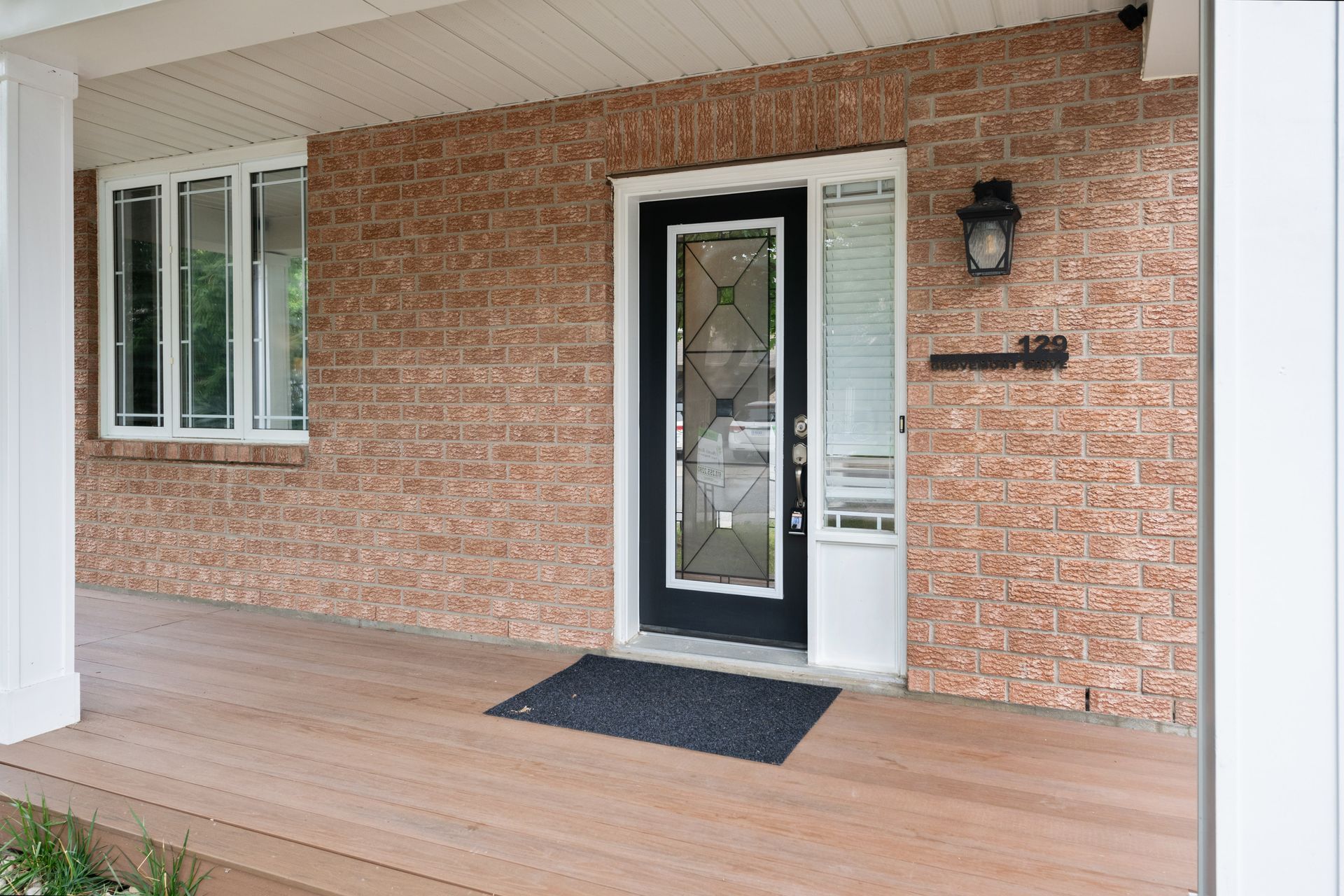
Slide title
Write your caption hereButton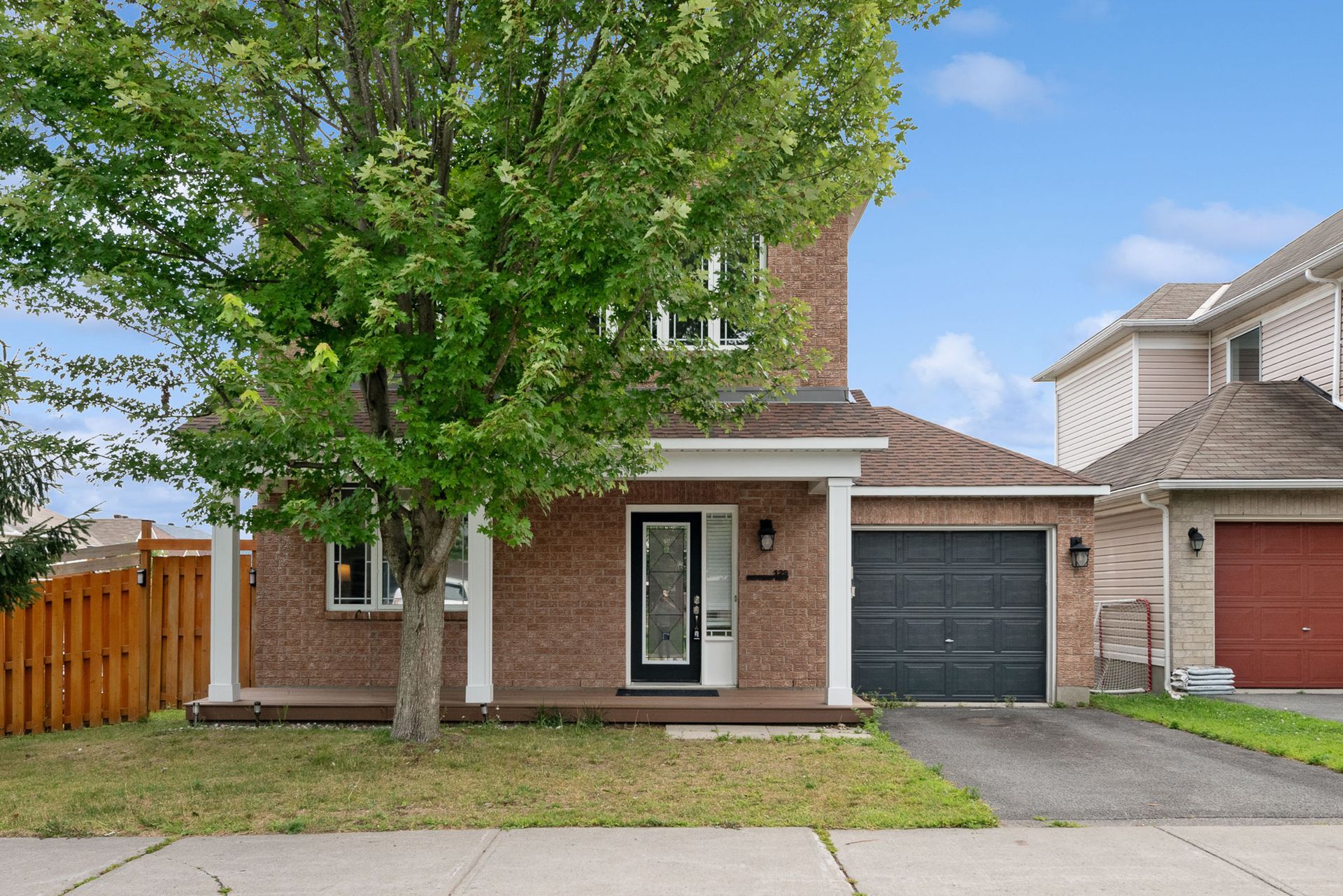
Slide title
Write your caption hereButton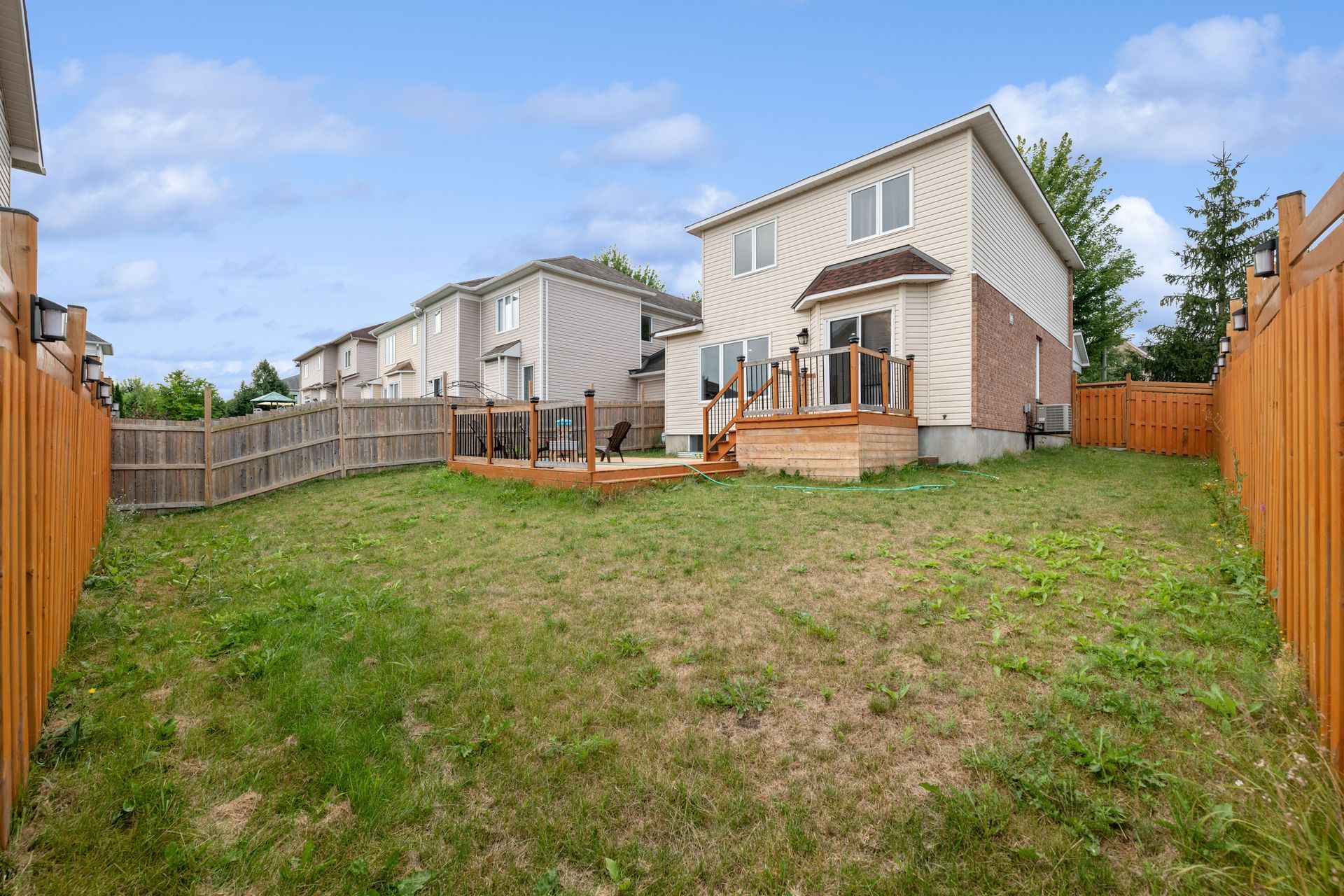
Slide title
Write your caption hereButton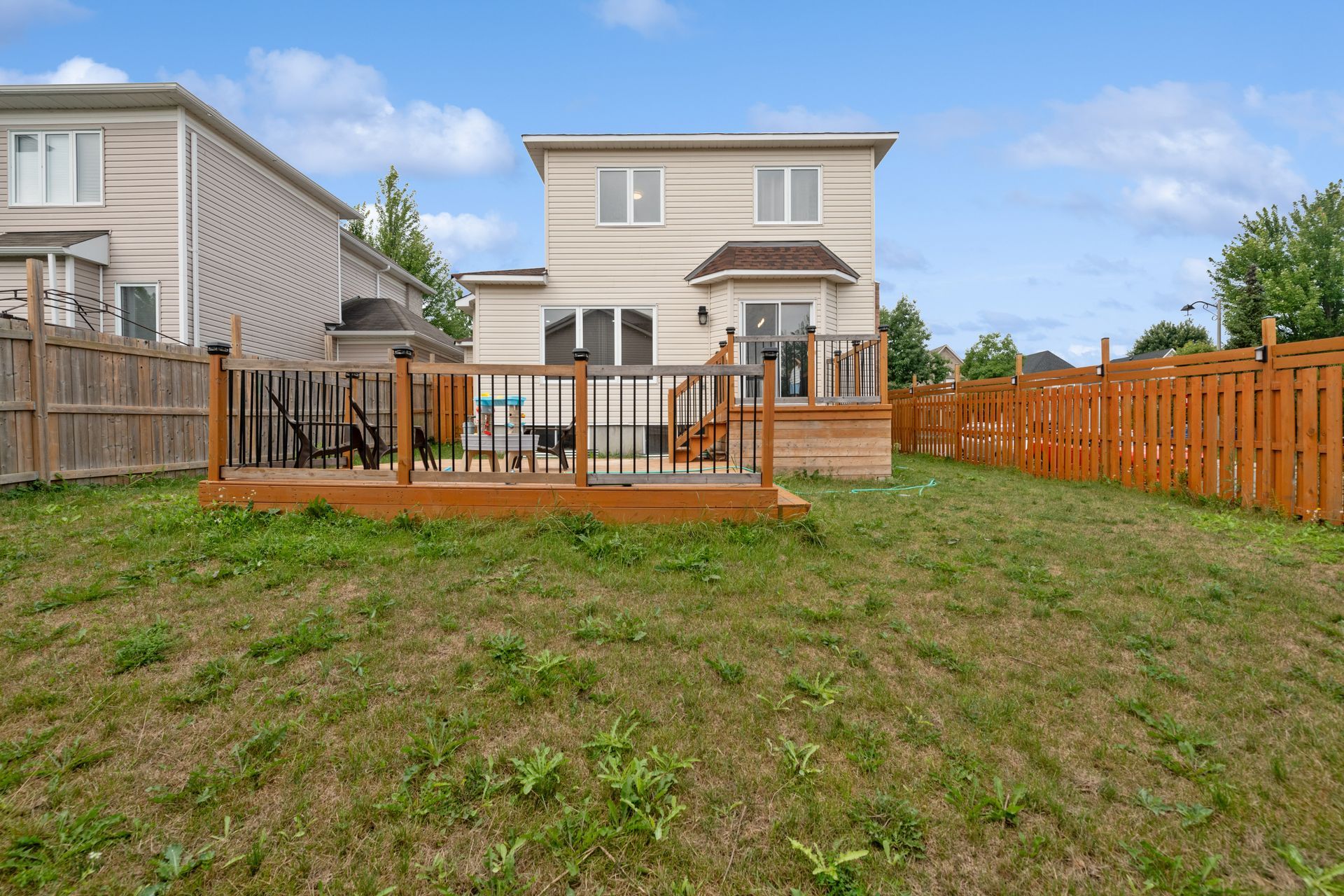
Slide title
Write your caption hereButton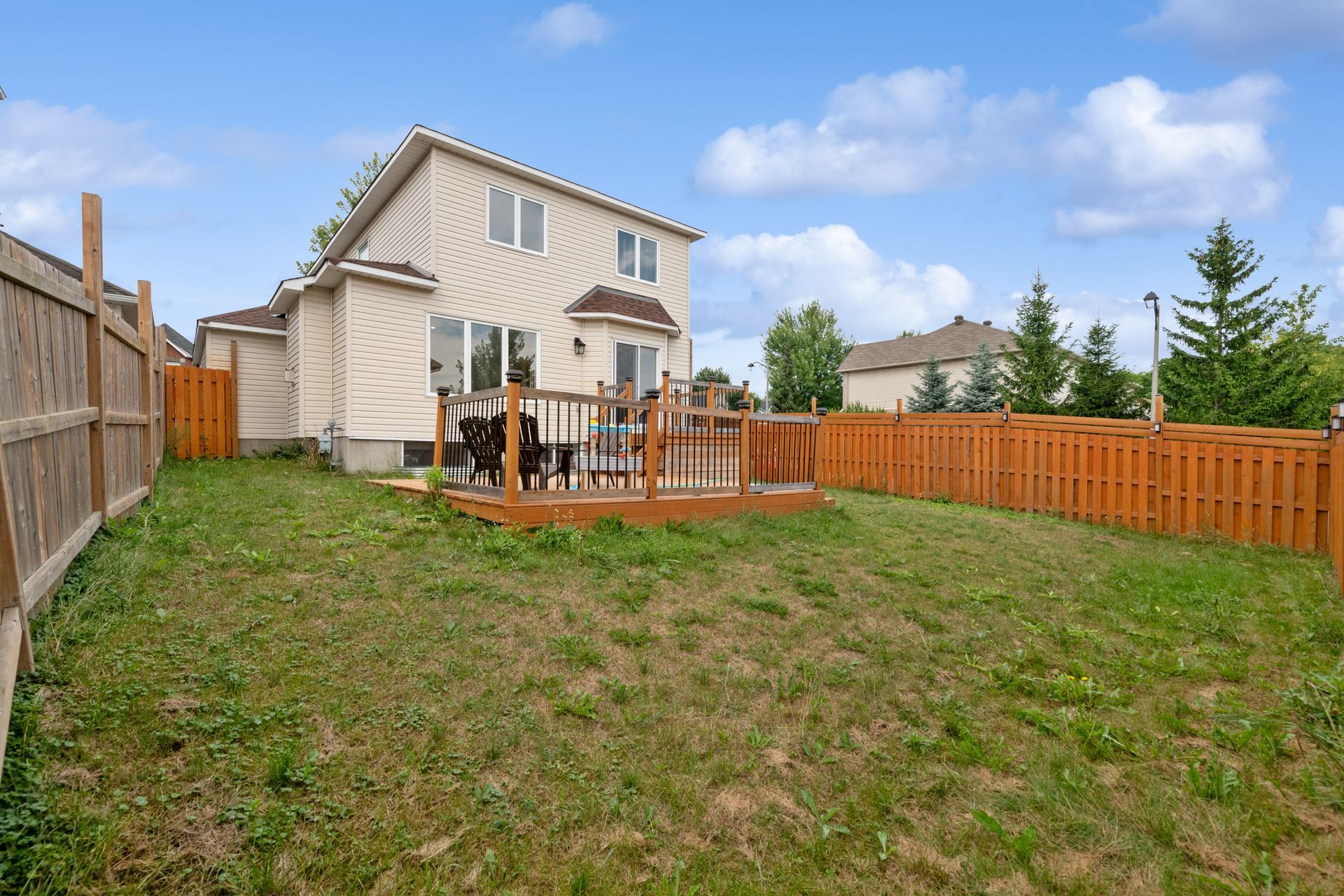
Slide title
Write your caption hereButton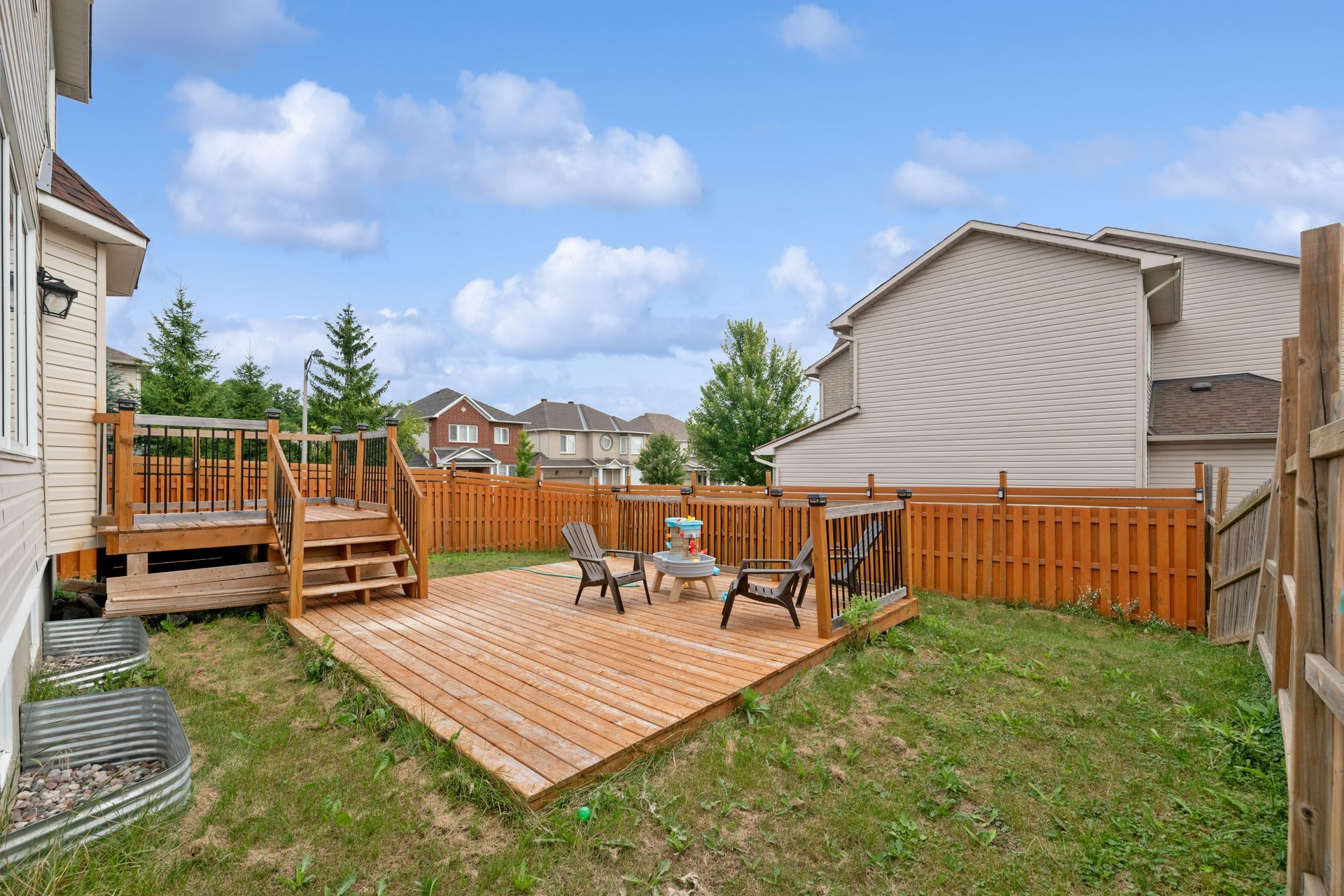
Slide title
Write your caption hereButton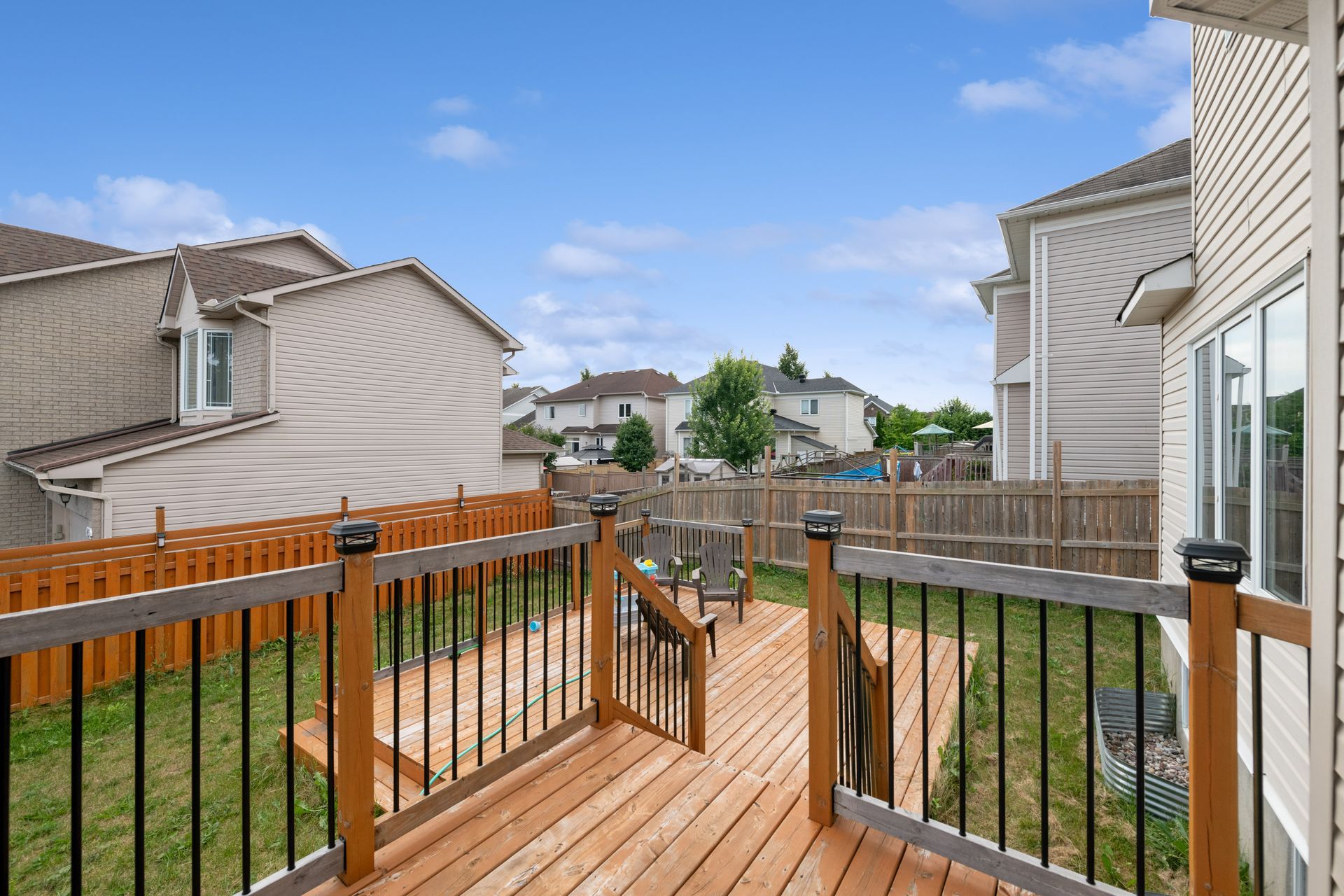
Slide title
Write your caption hereButton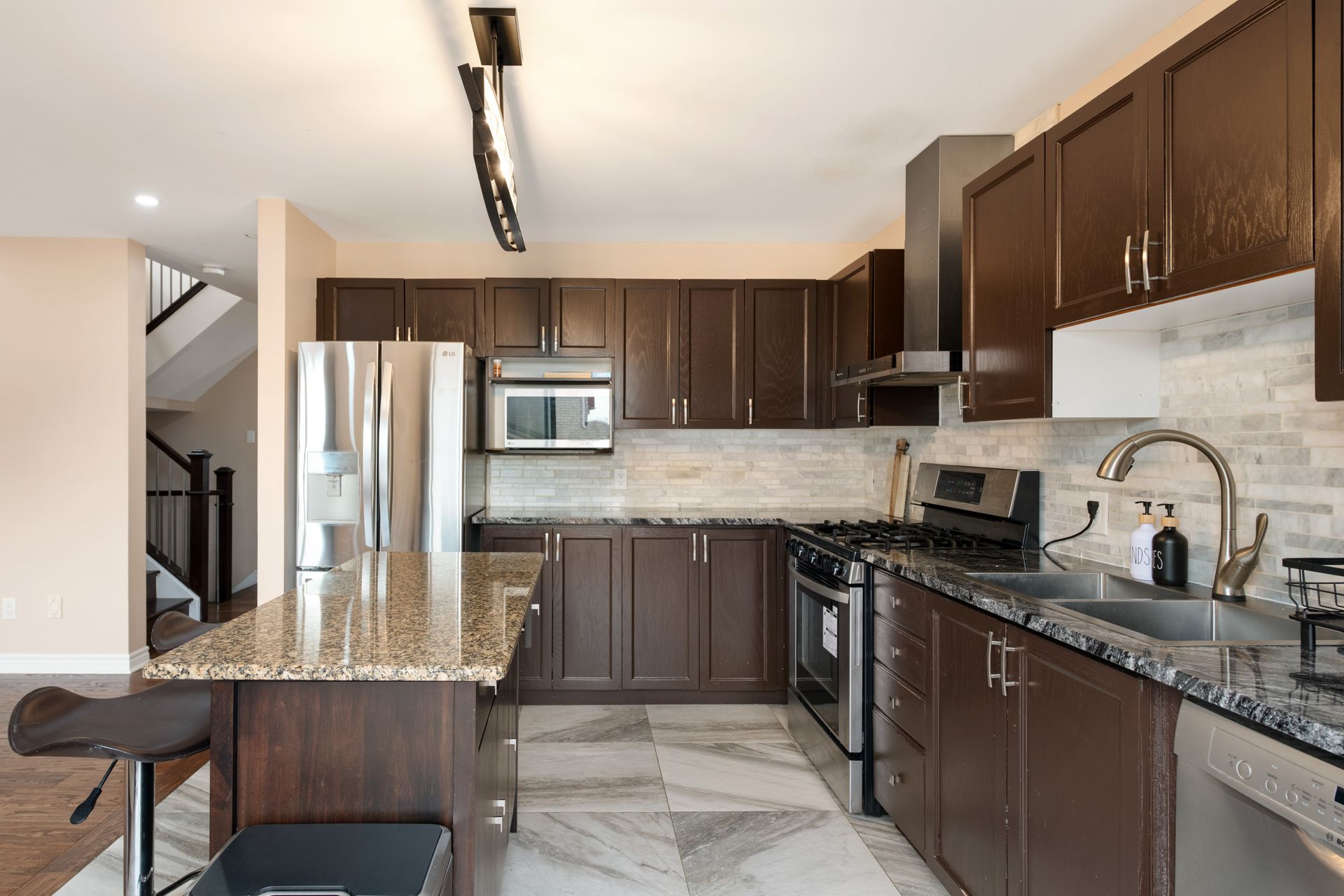
Slide title
Write your caption hereButton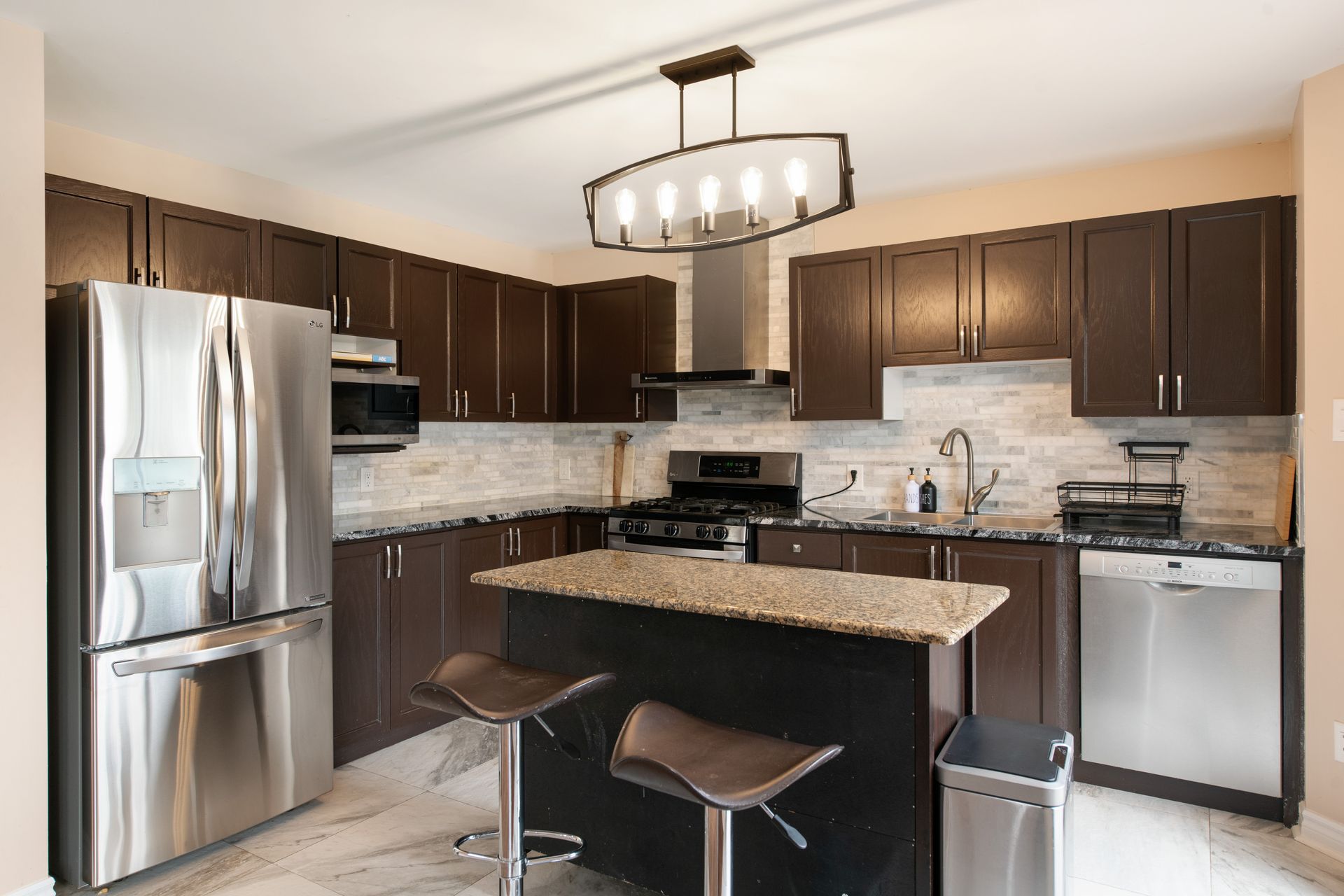
Slide title
Write your caption hereButton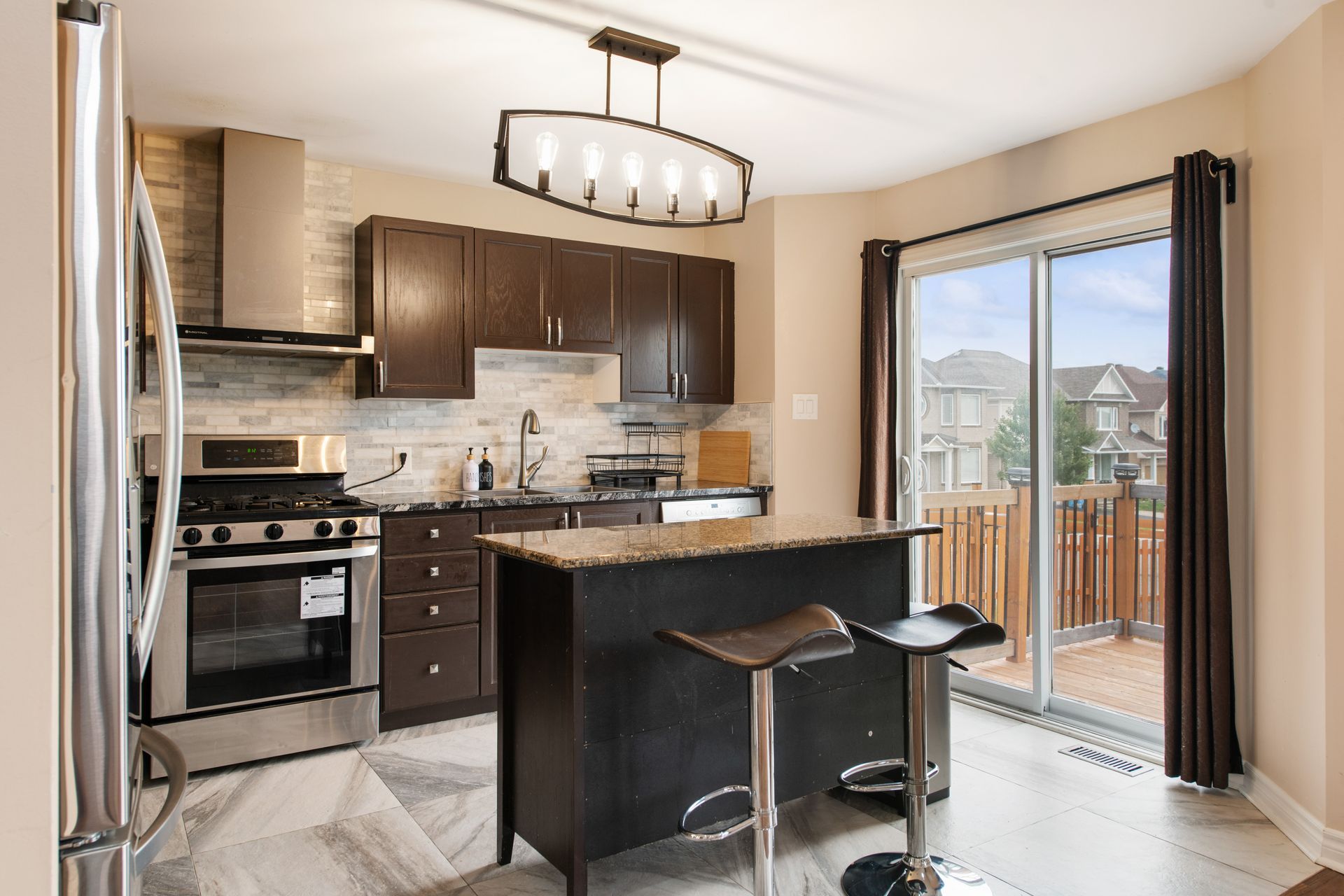
Slide title
Write your caption hereButton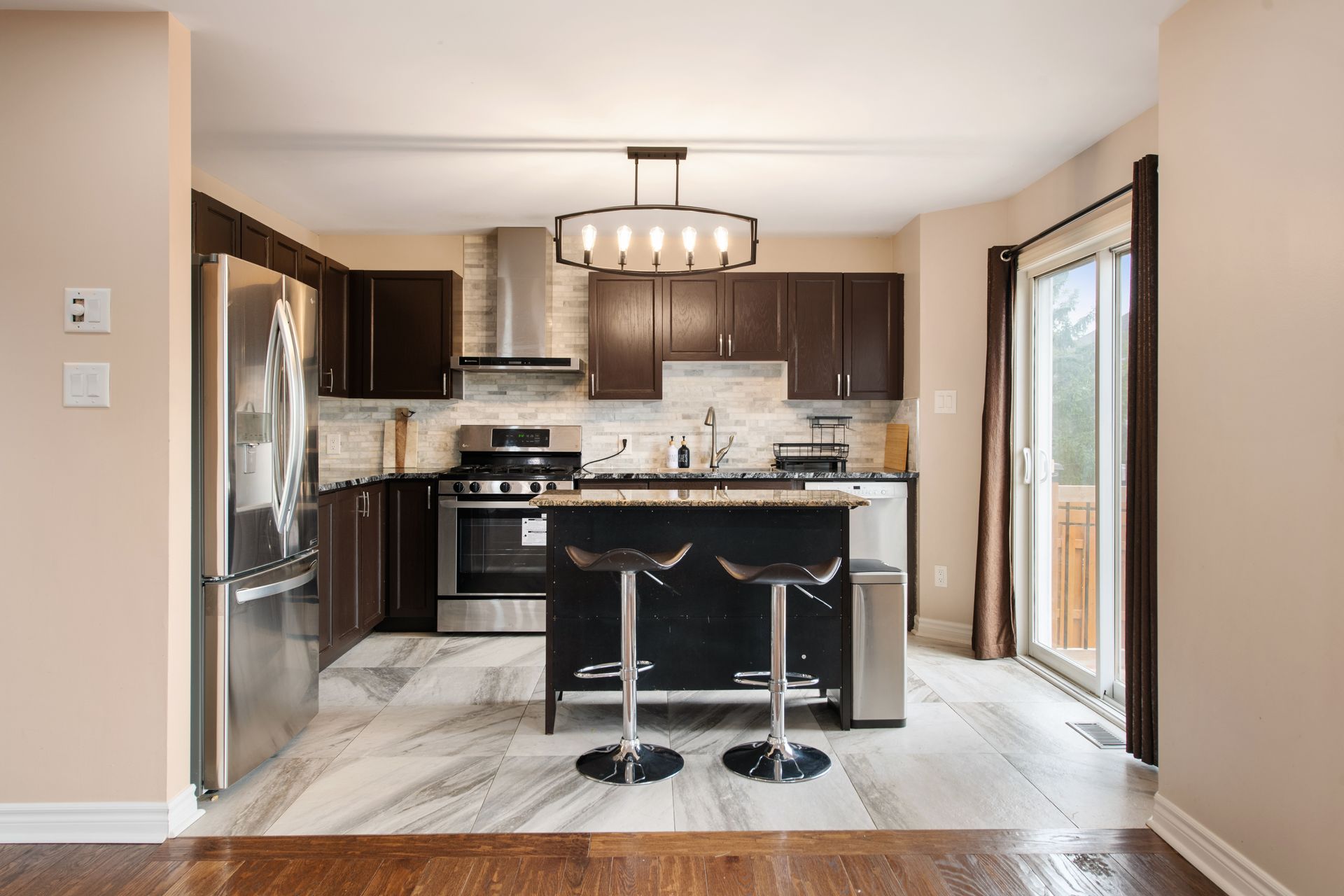
Slide title
Write your caption hereButton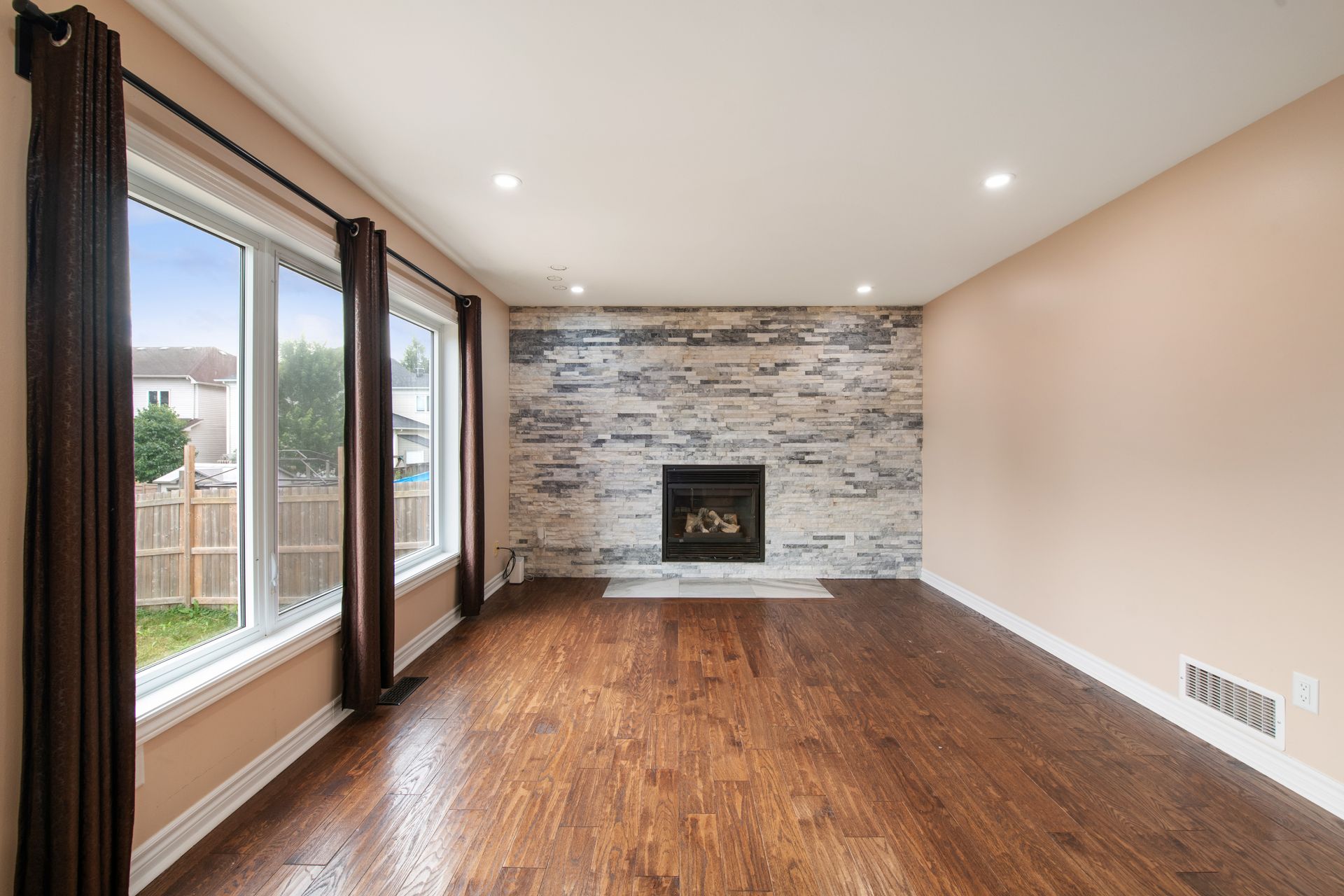
Slide title
Write your caption hereButton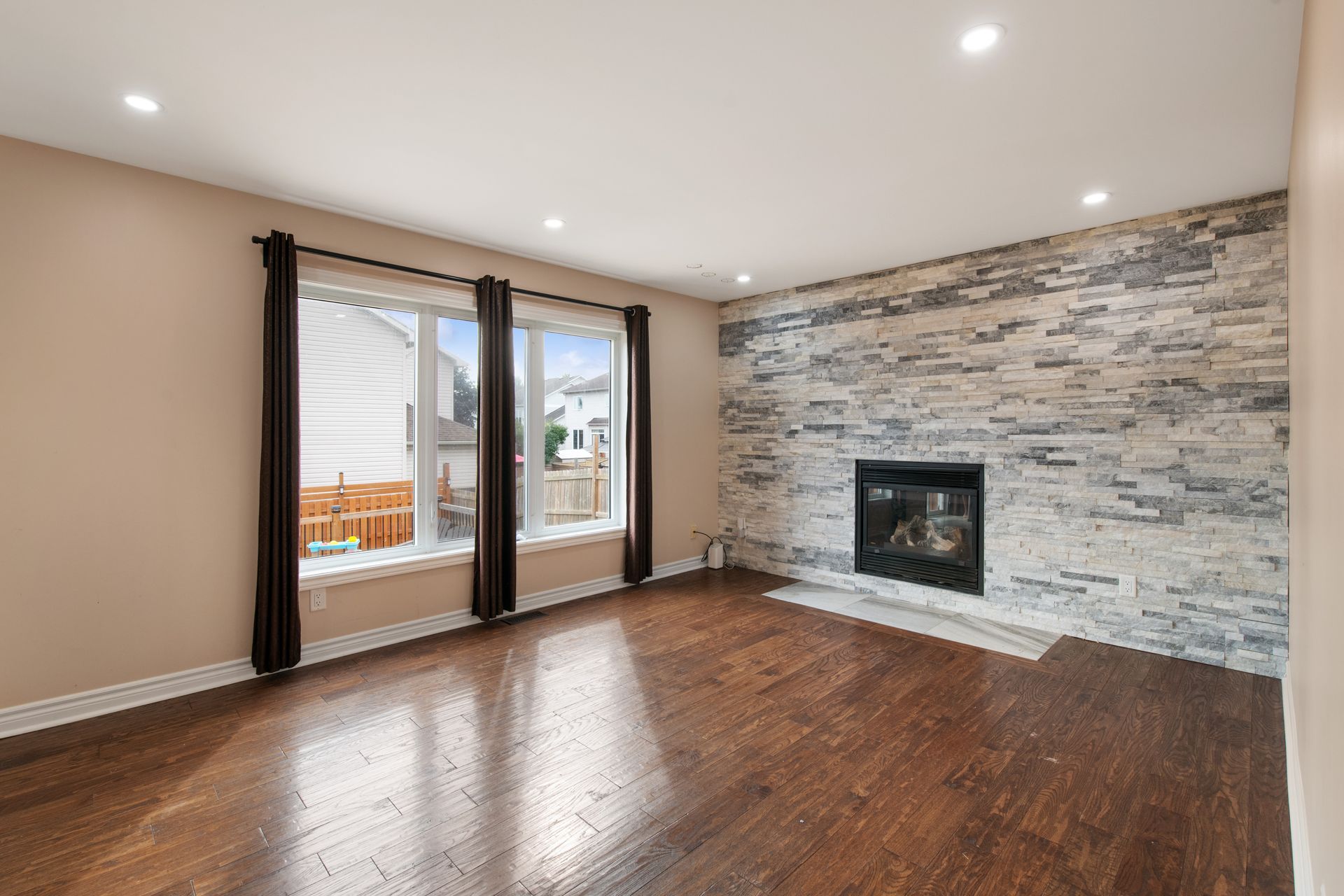
Slide title
Write your caption hereButton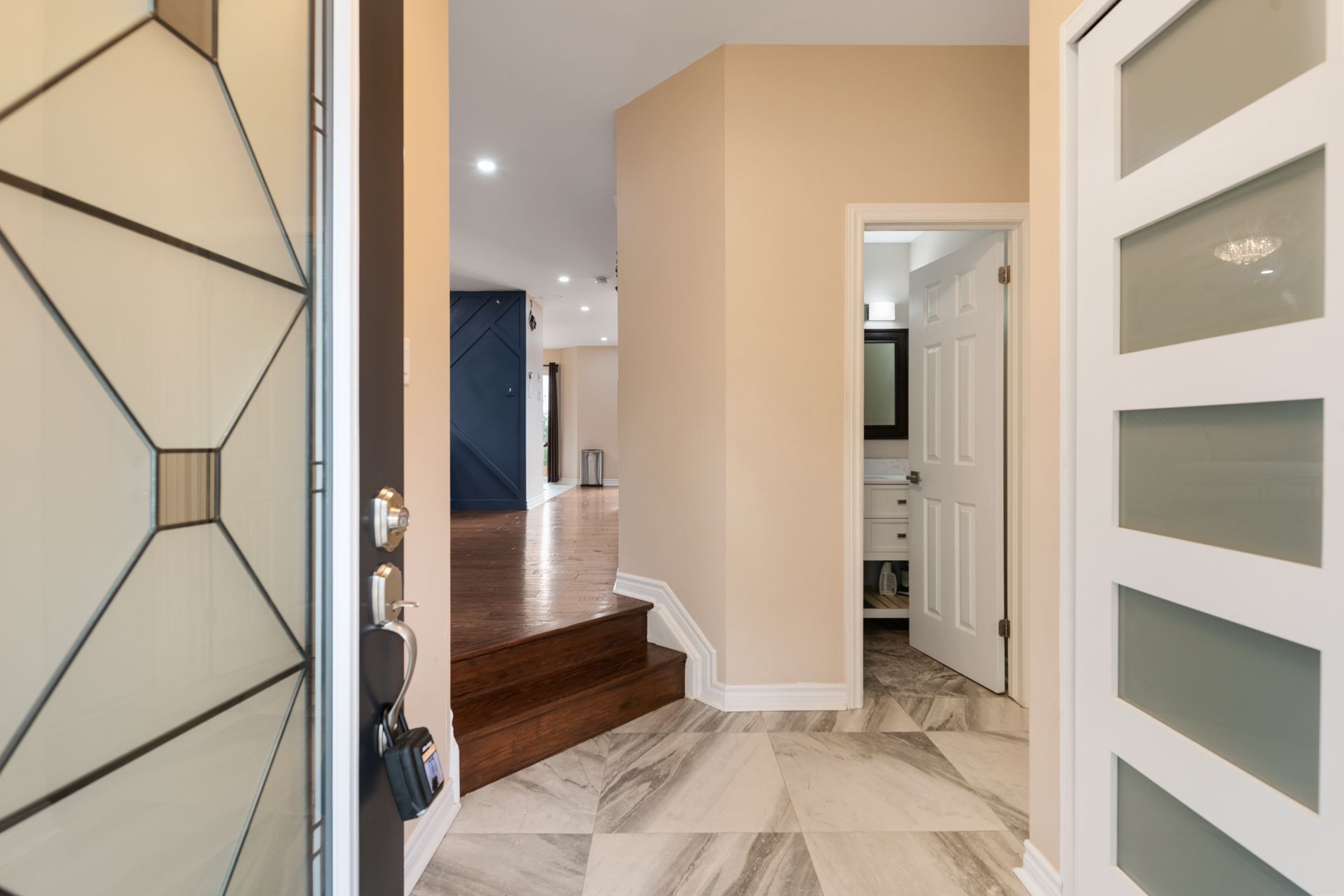
Slide title
Write your caption hereButton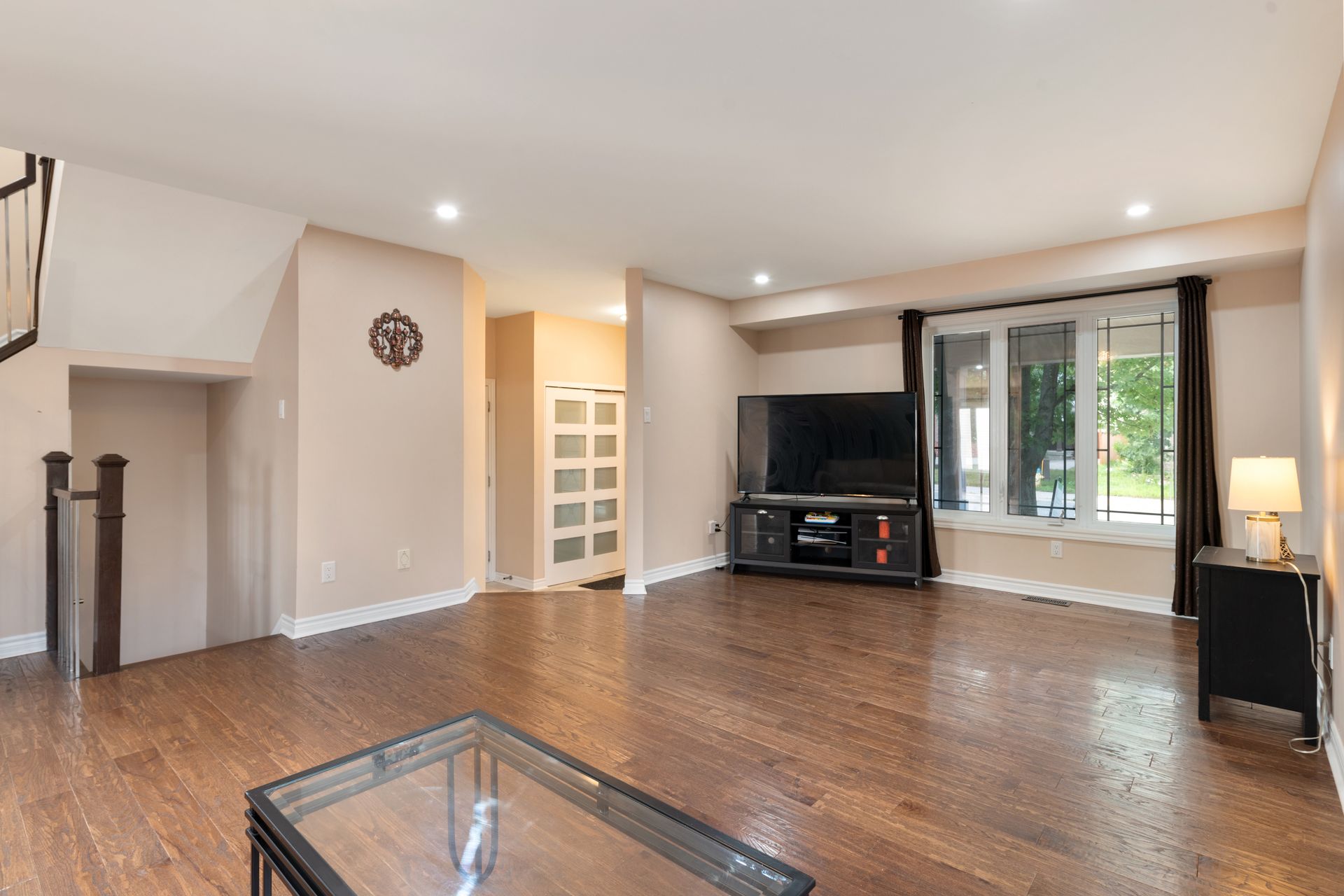
Slide title
Write your caption hereButton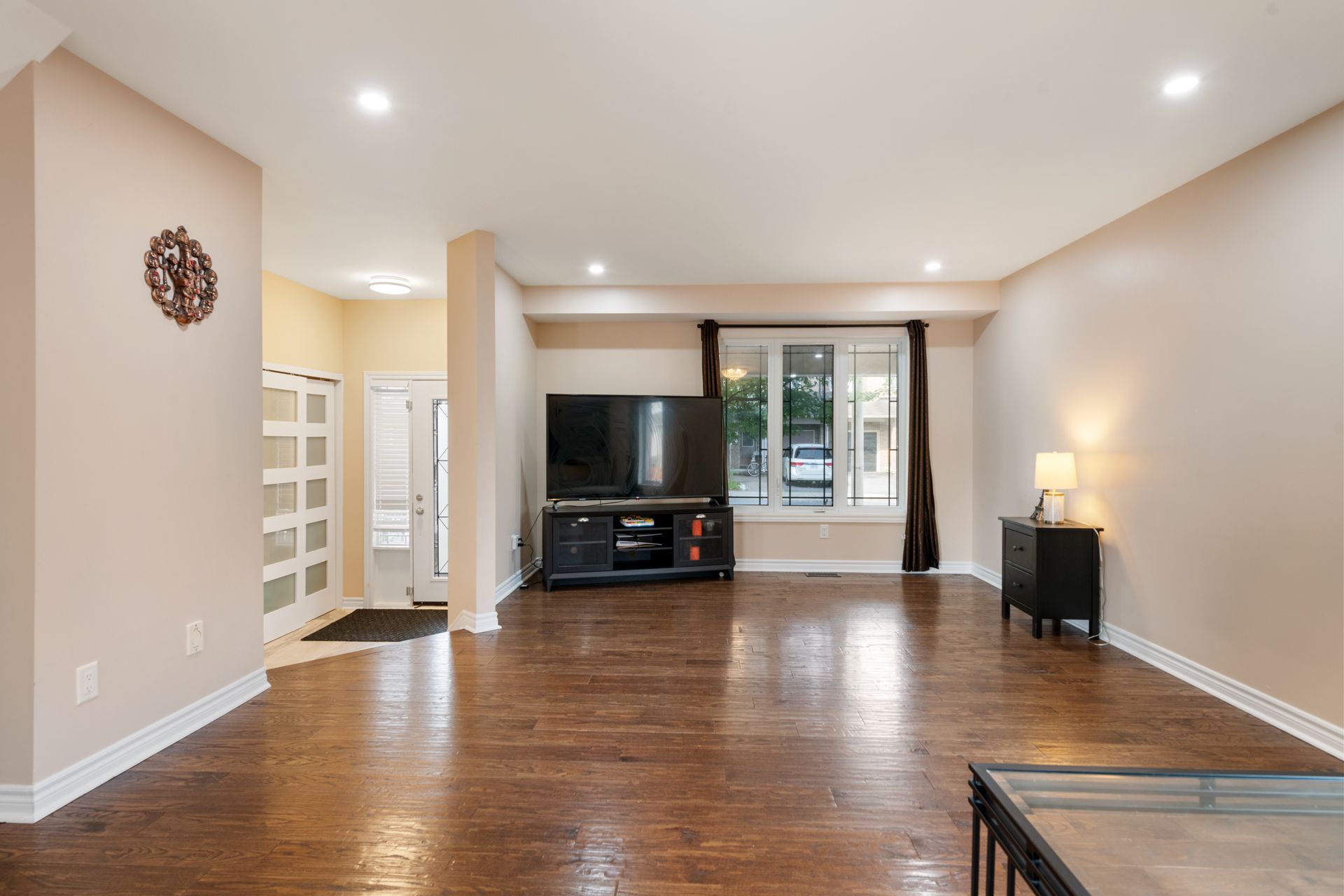
Slide title
Write your caption hereButton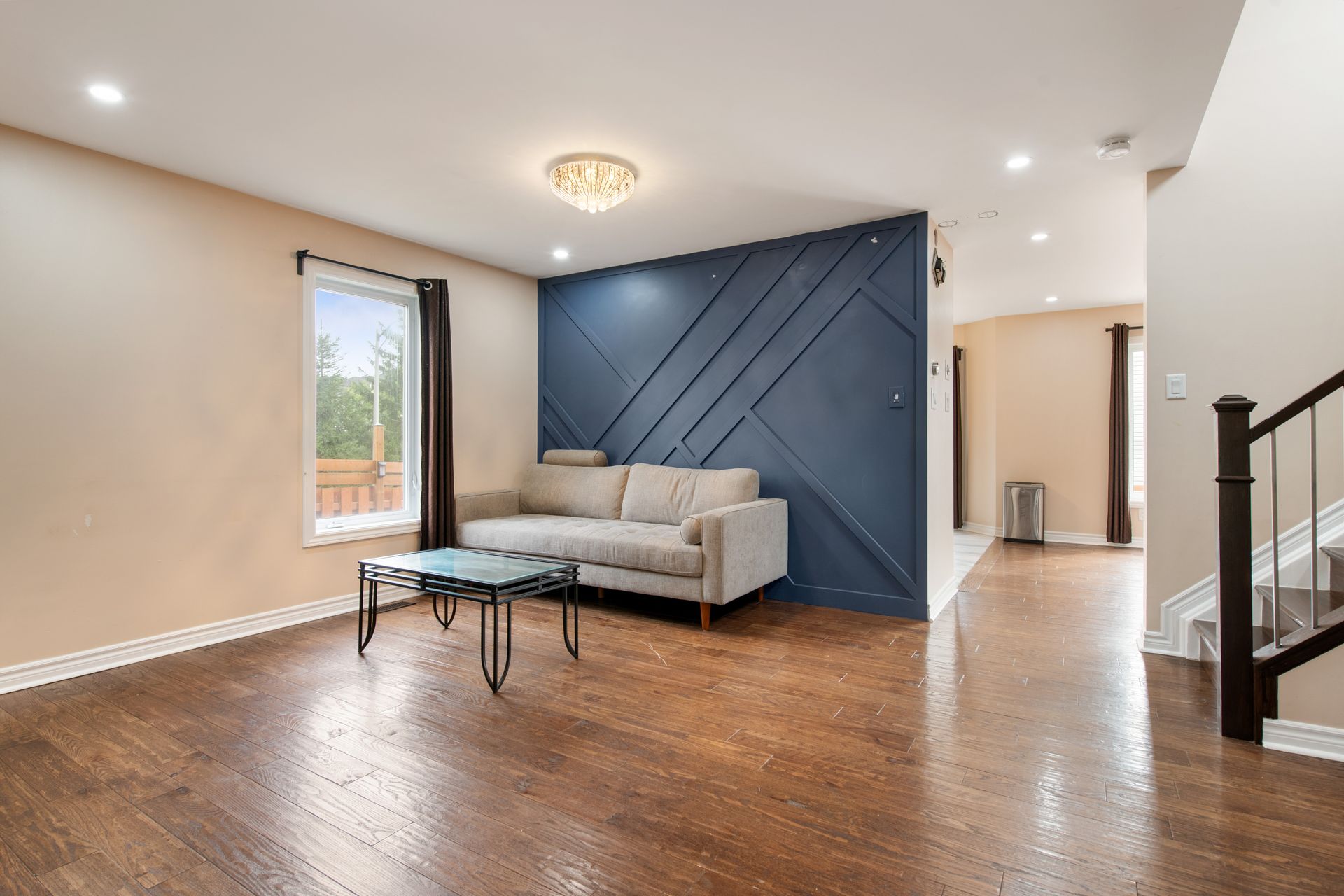
Slide title
Write your caption hereButton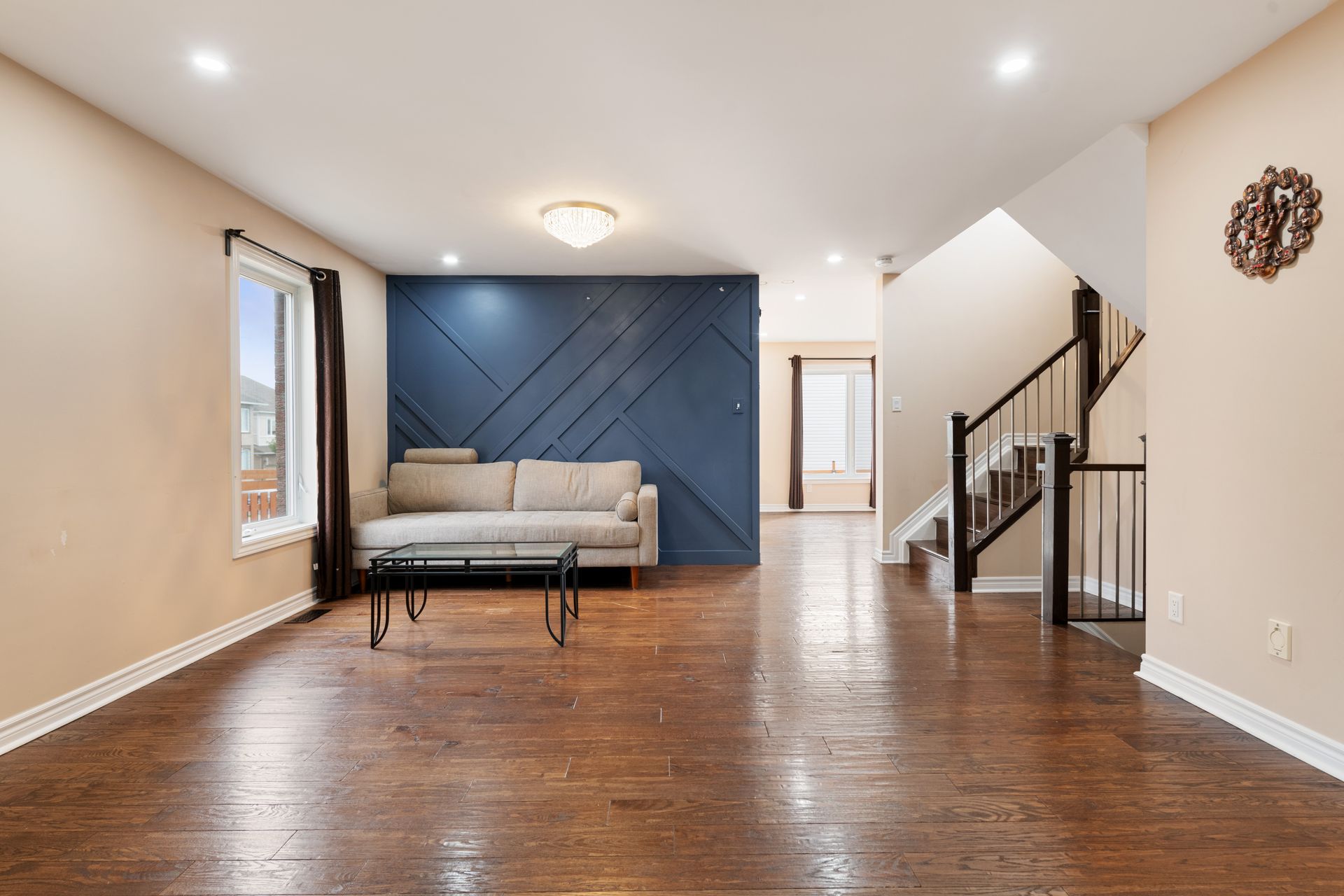
Slide title
Write your caption hereButton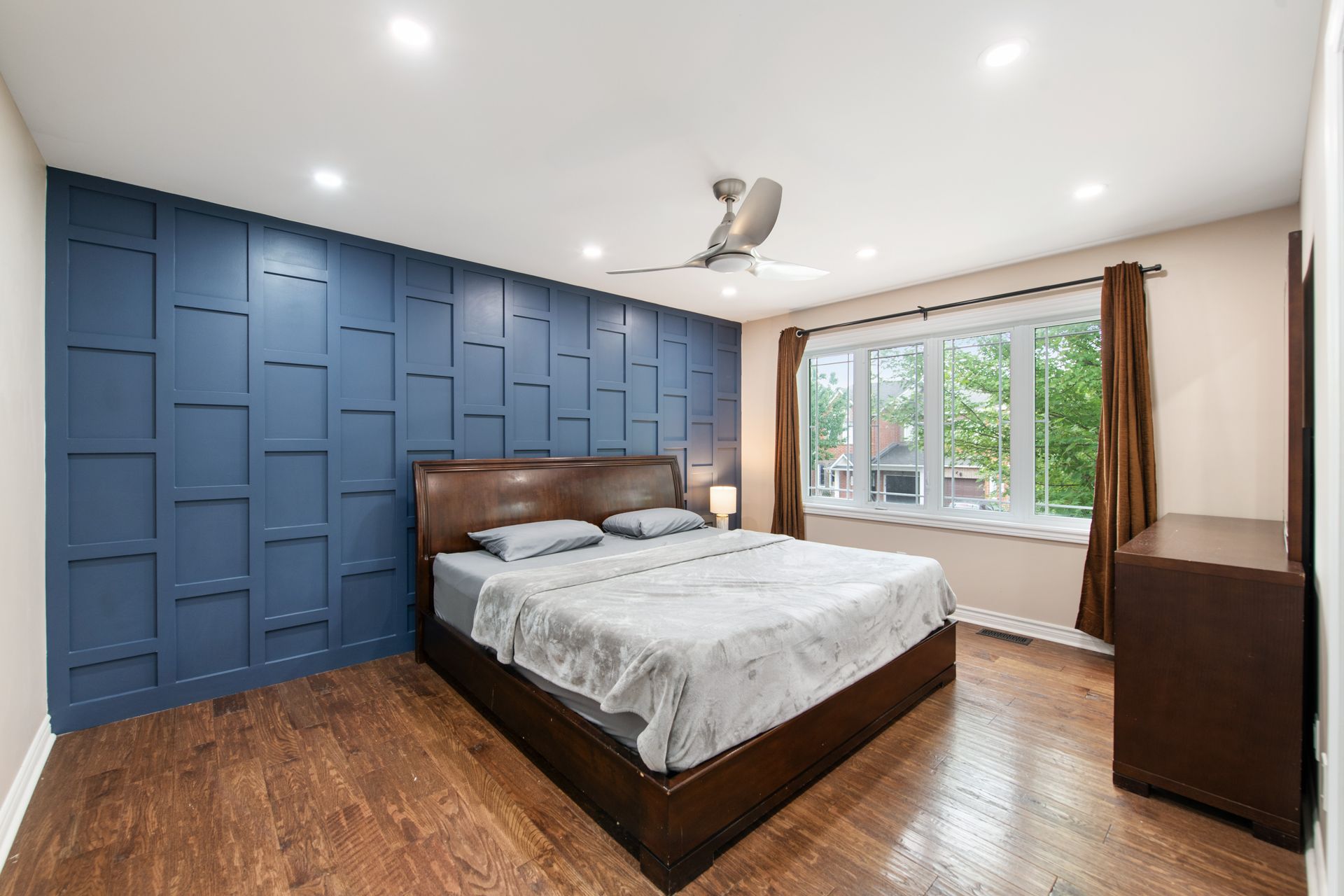
Slide title
Write your caption hereButton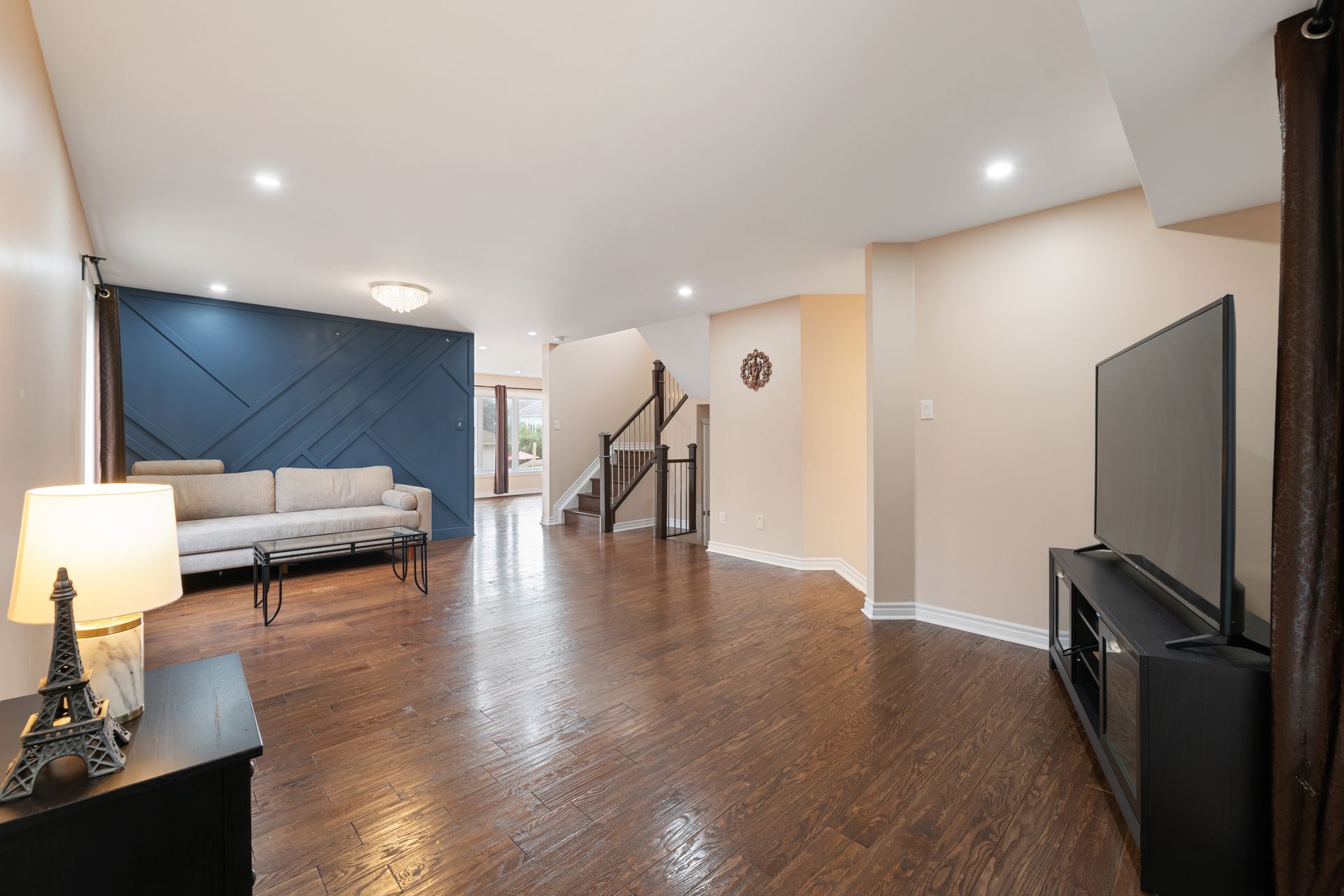
Slide title
Write your caption hereButton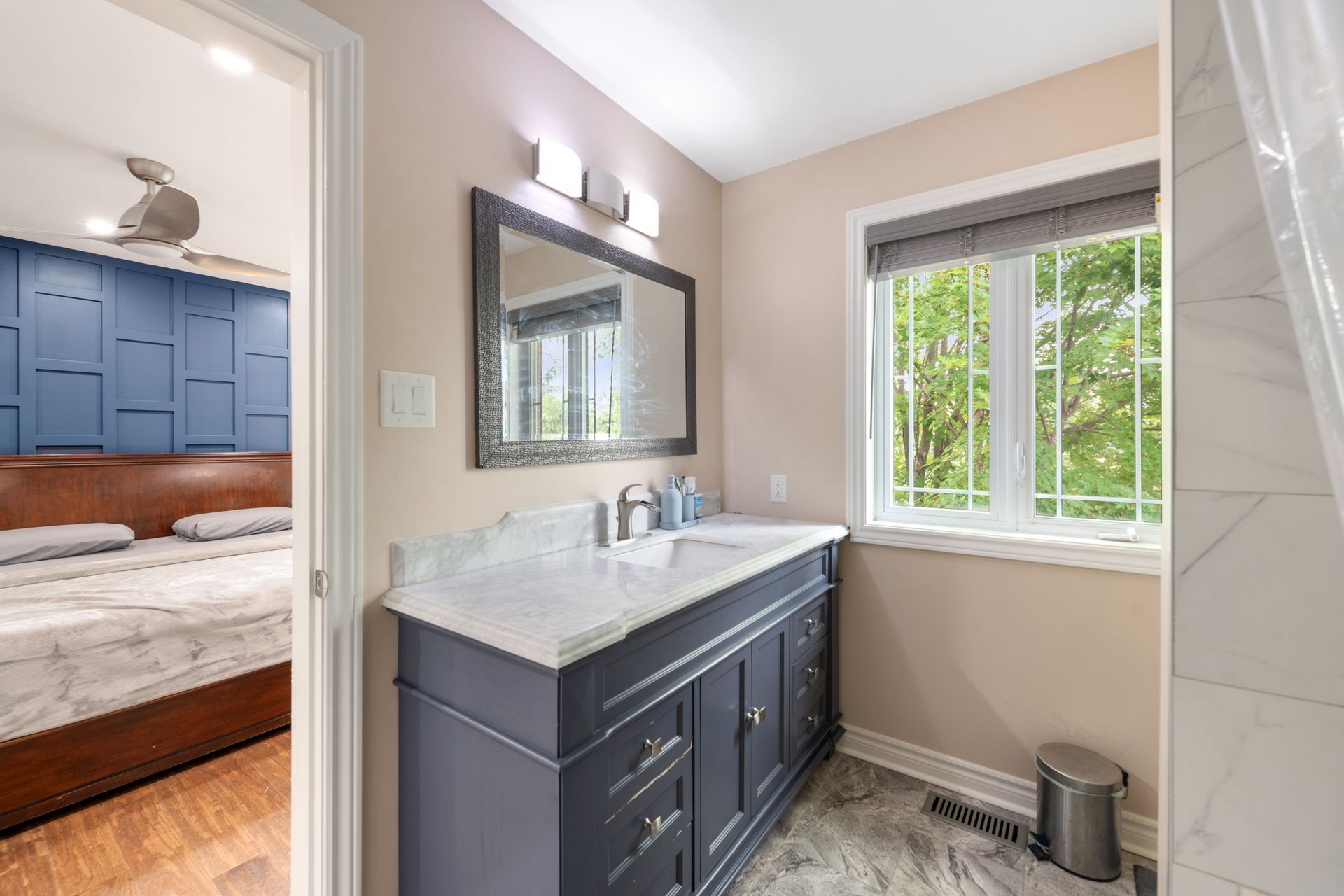
Slide title
Write your caption hereButton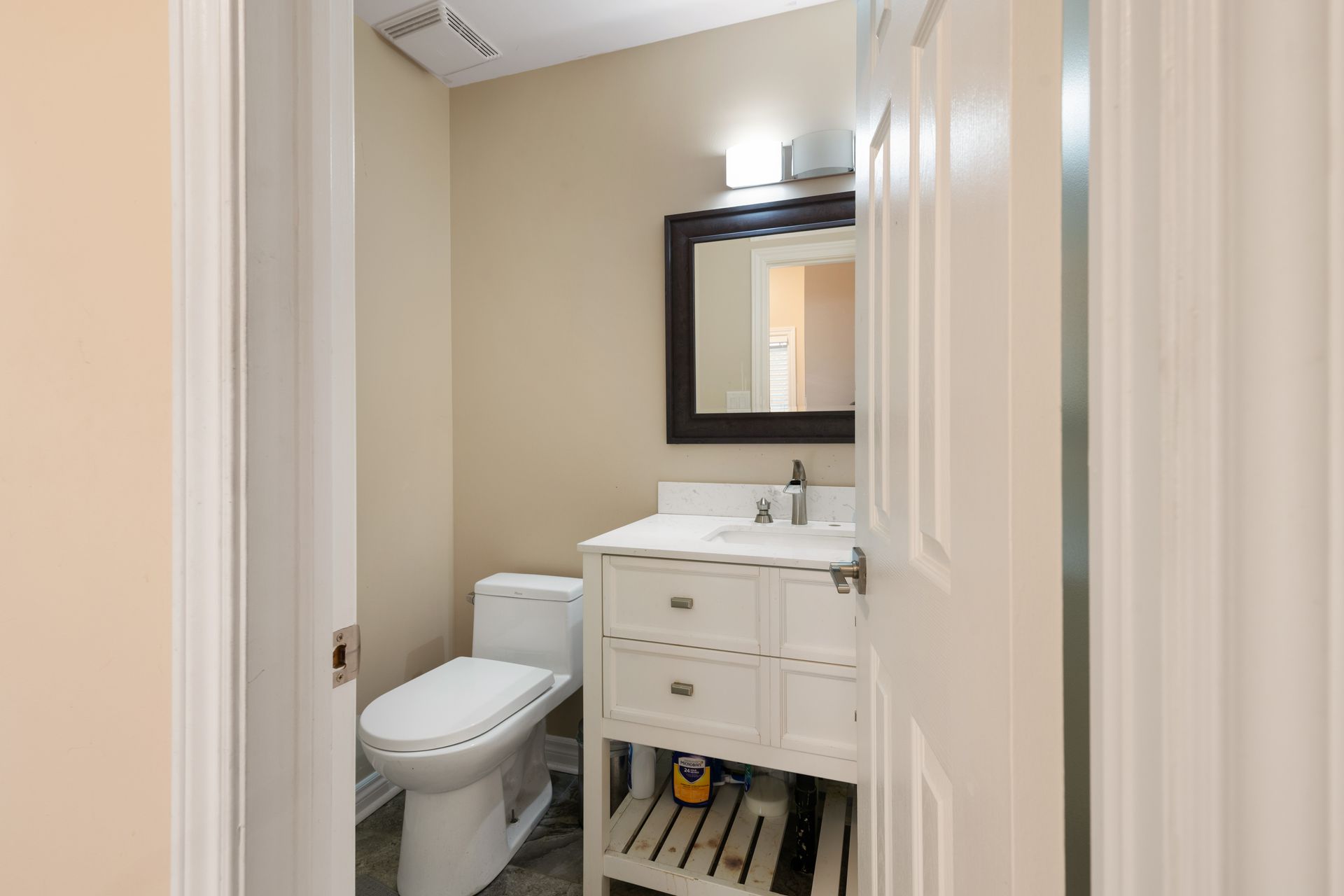
Slide title
Write your caption hereButton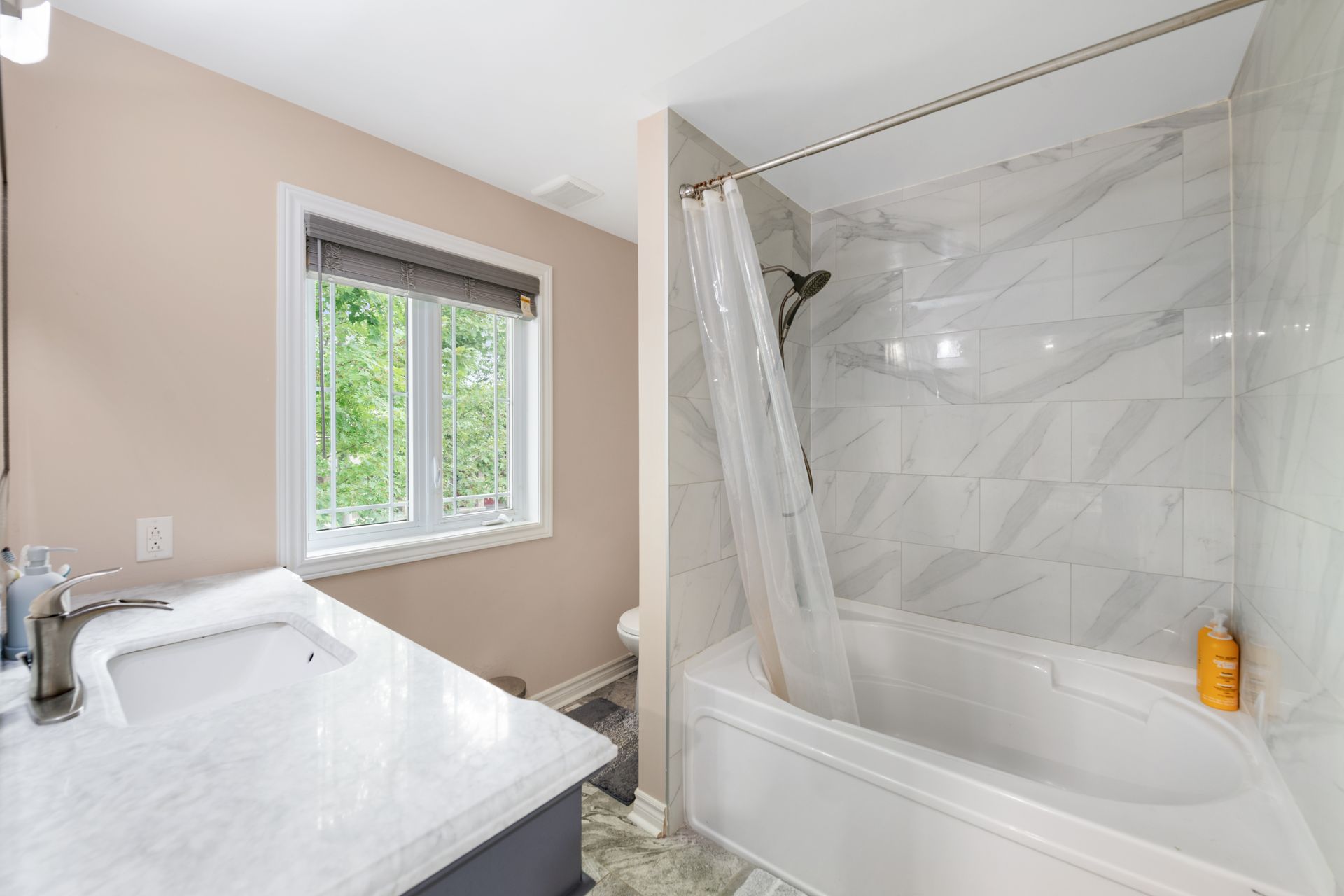
Slide title
Write your caption hereButton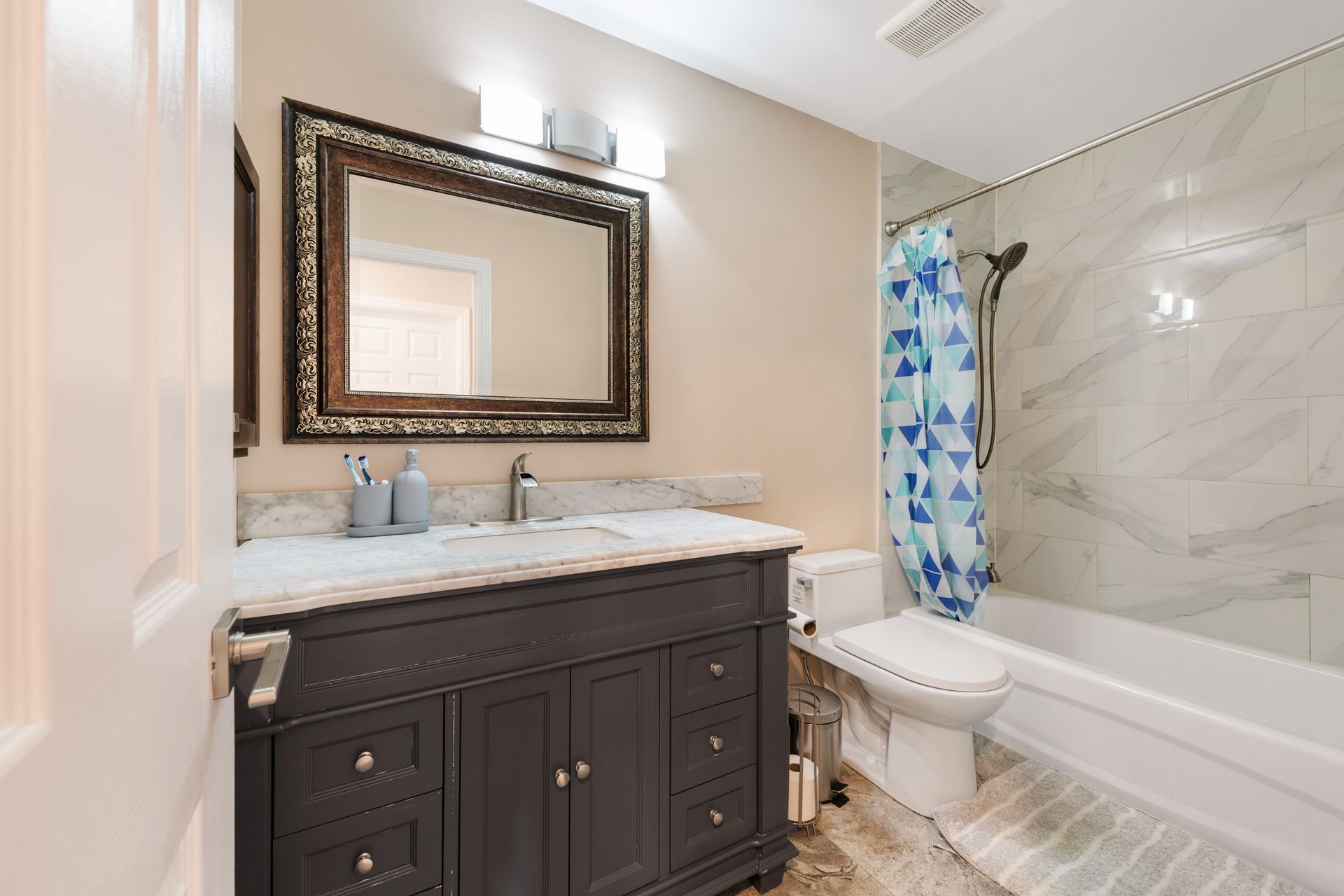
Slide title
Write your caption hereButton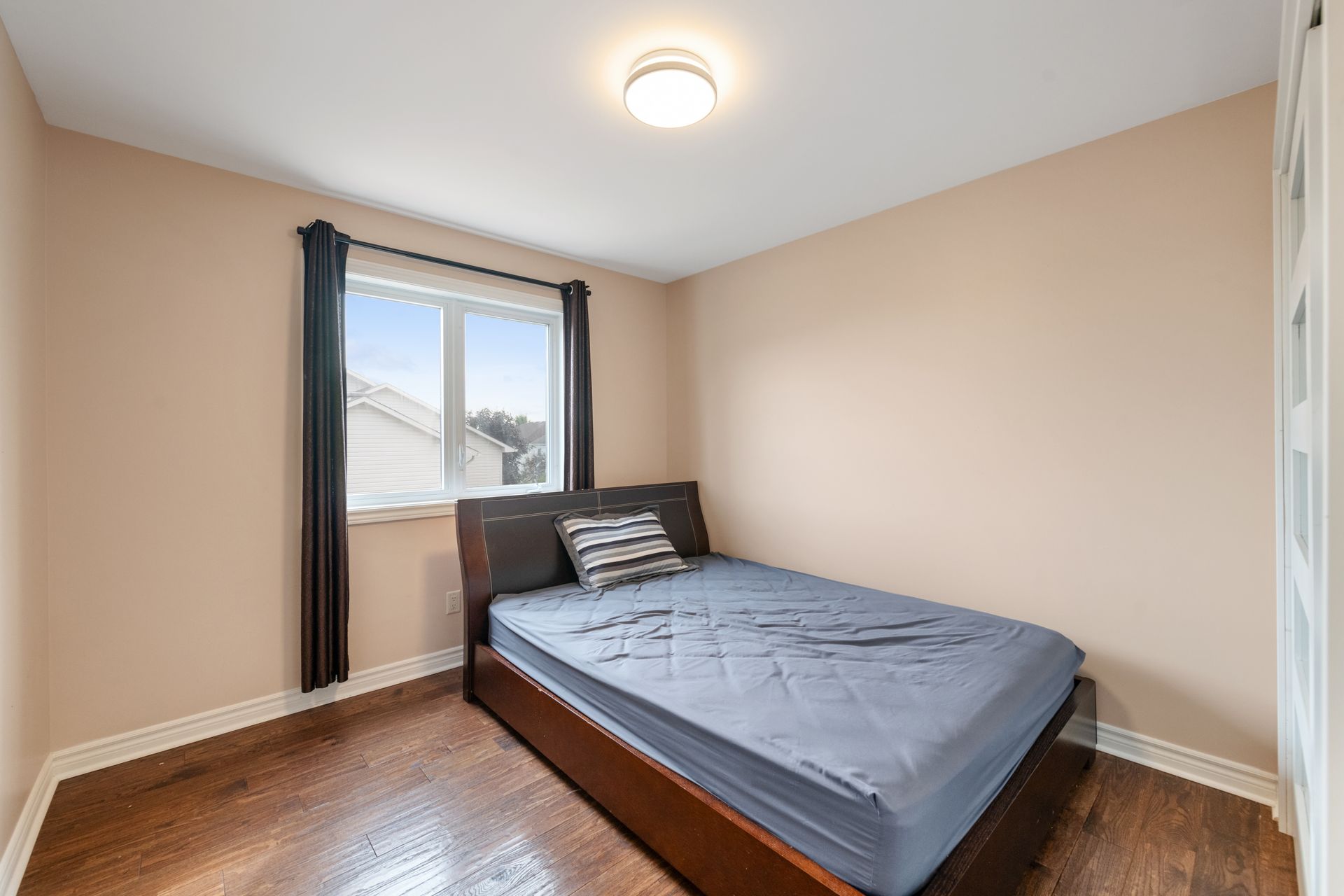
Slide title
Write your caption hereButton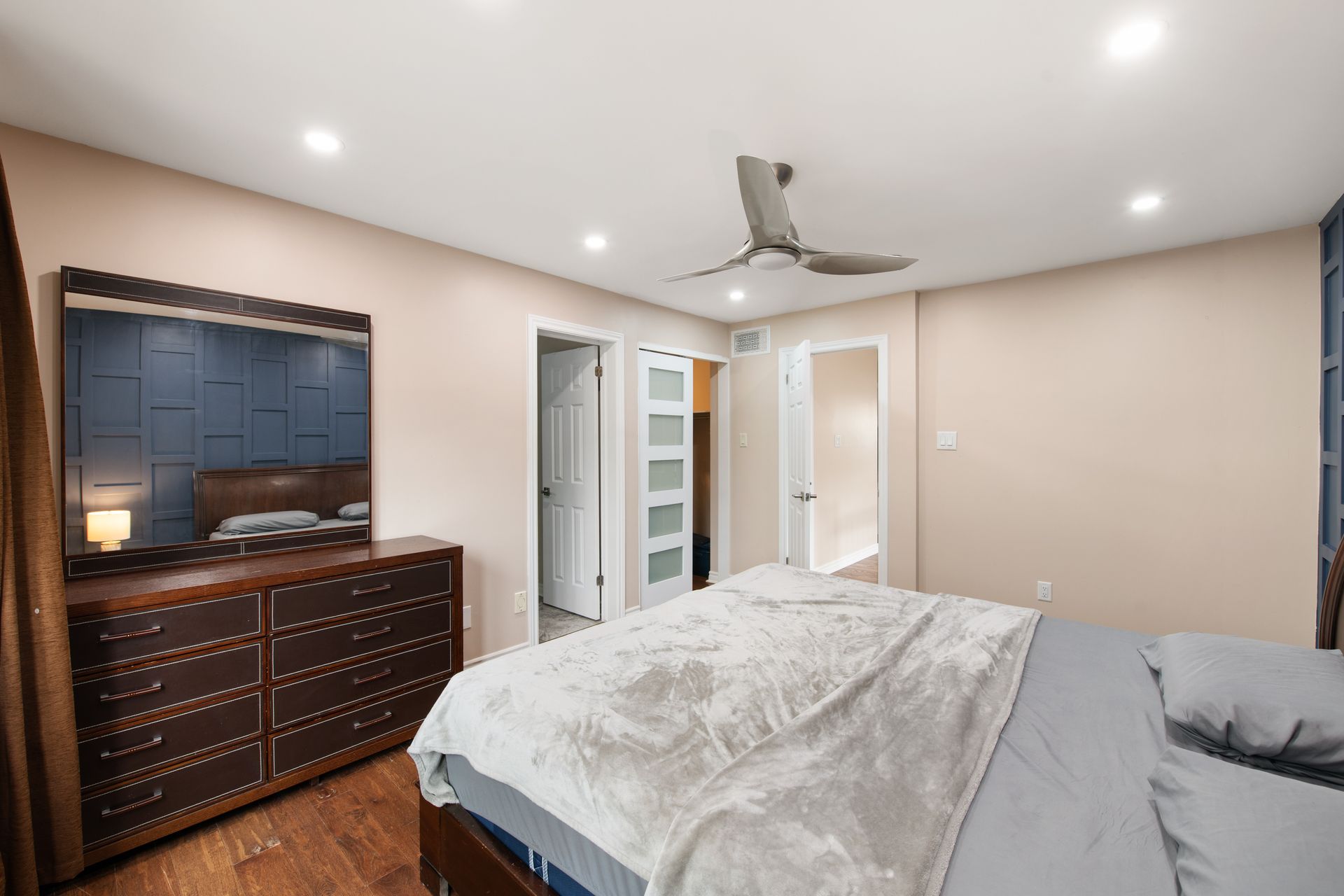
Slide title
Write your caption hereButton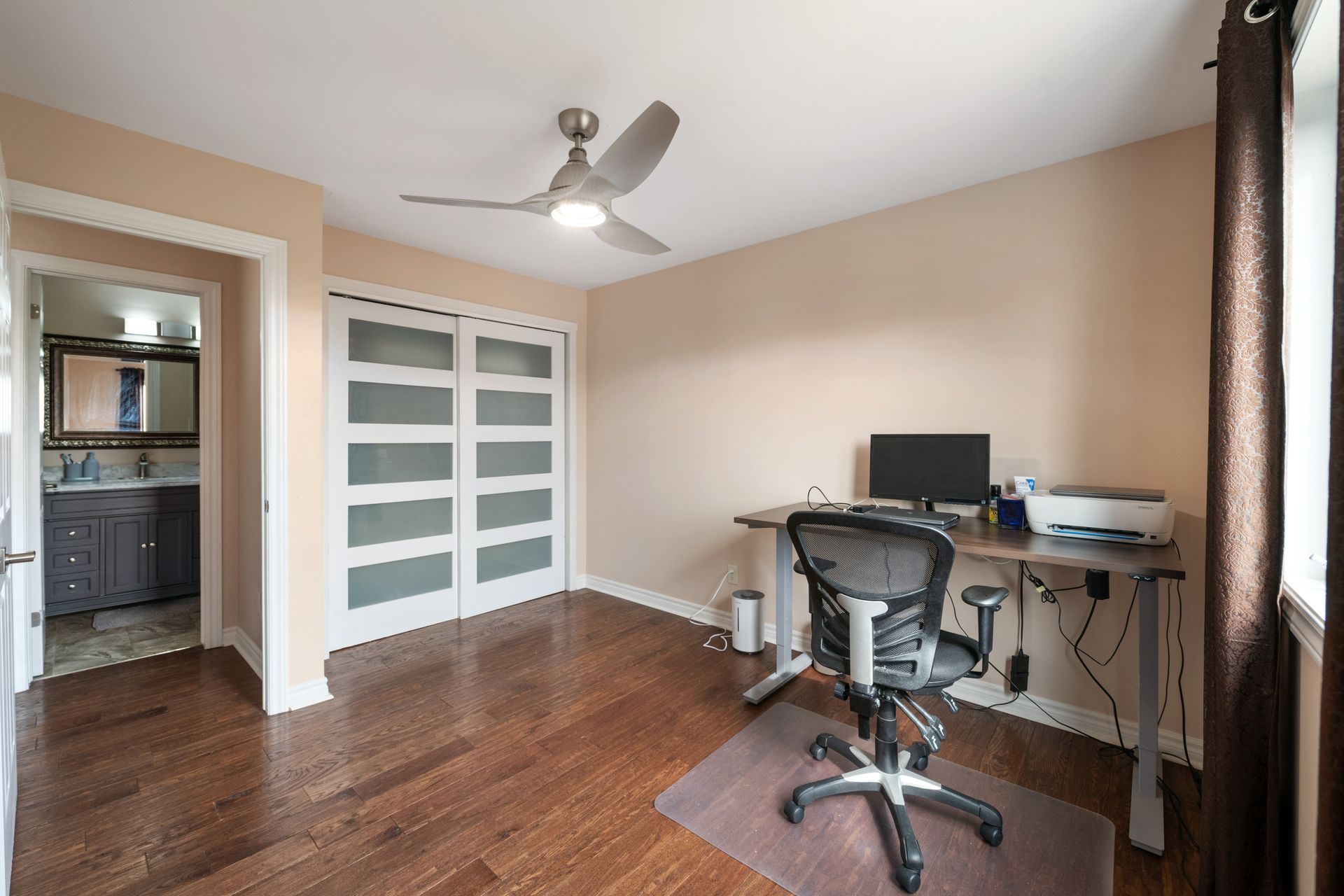
Slide title
Write your caption hereButton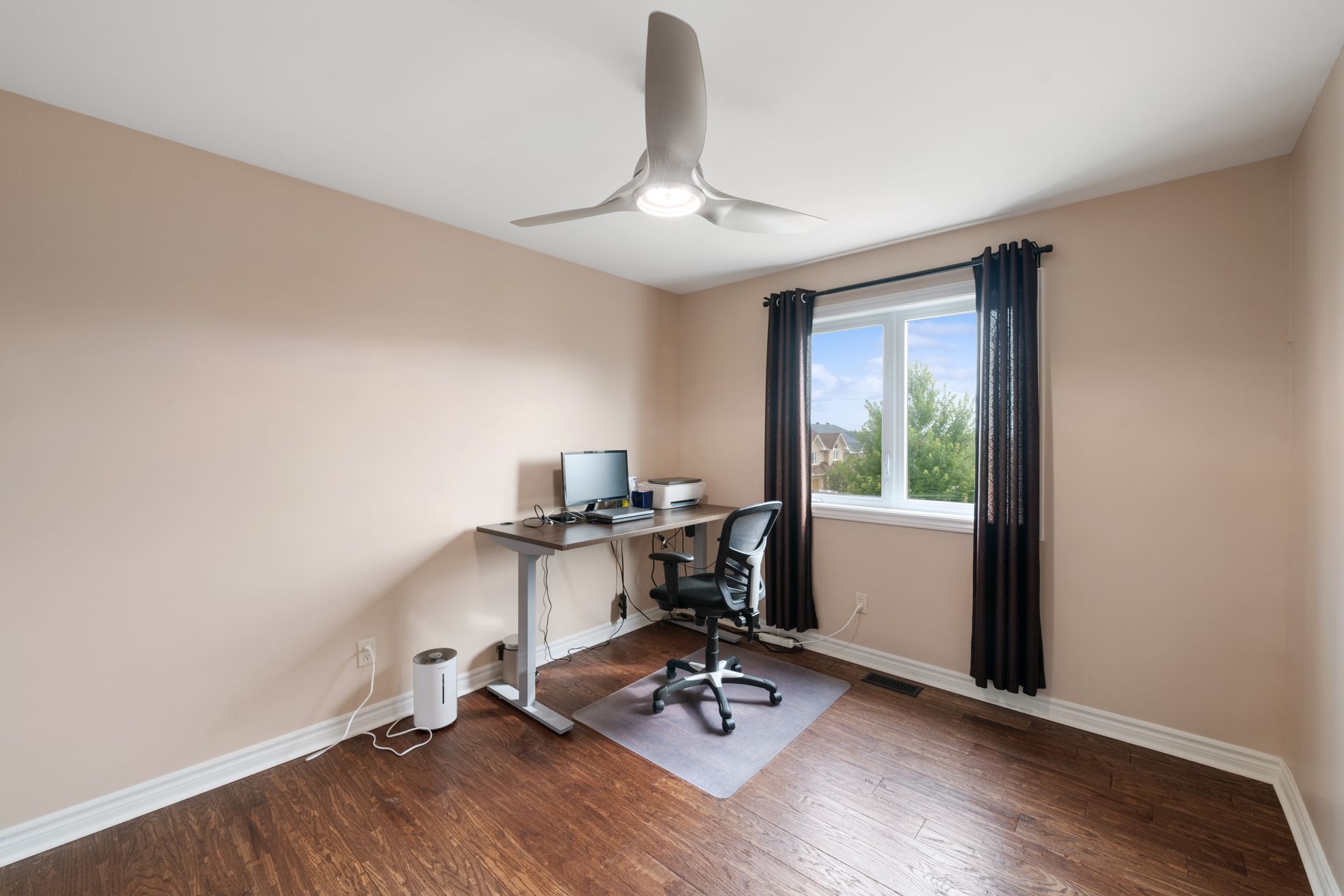
Slide title
Write your caption hereButton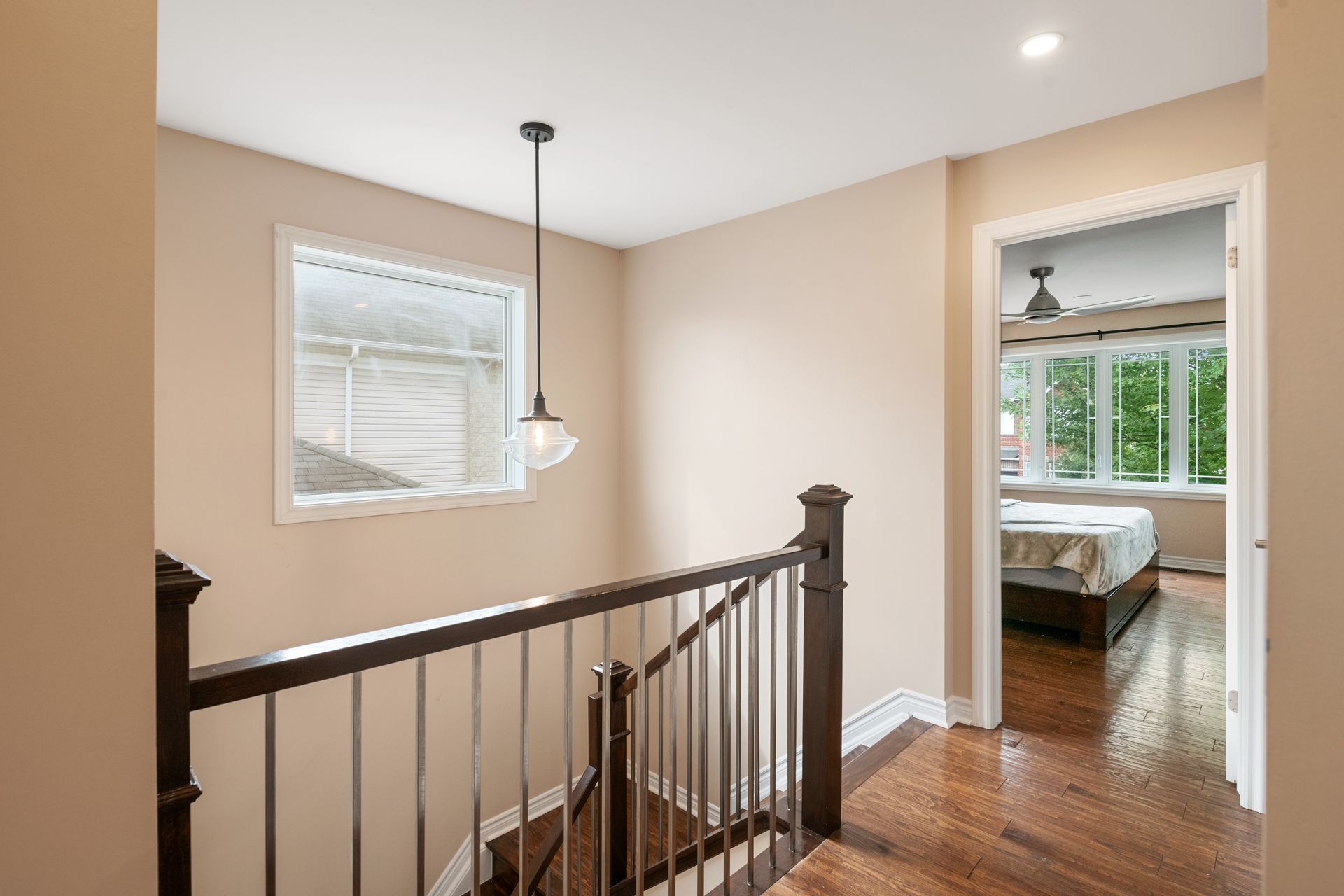
Slide title
Write your caption hereButton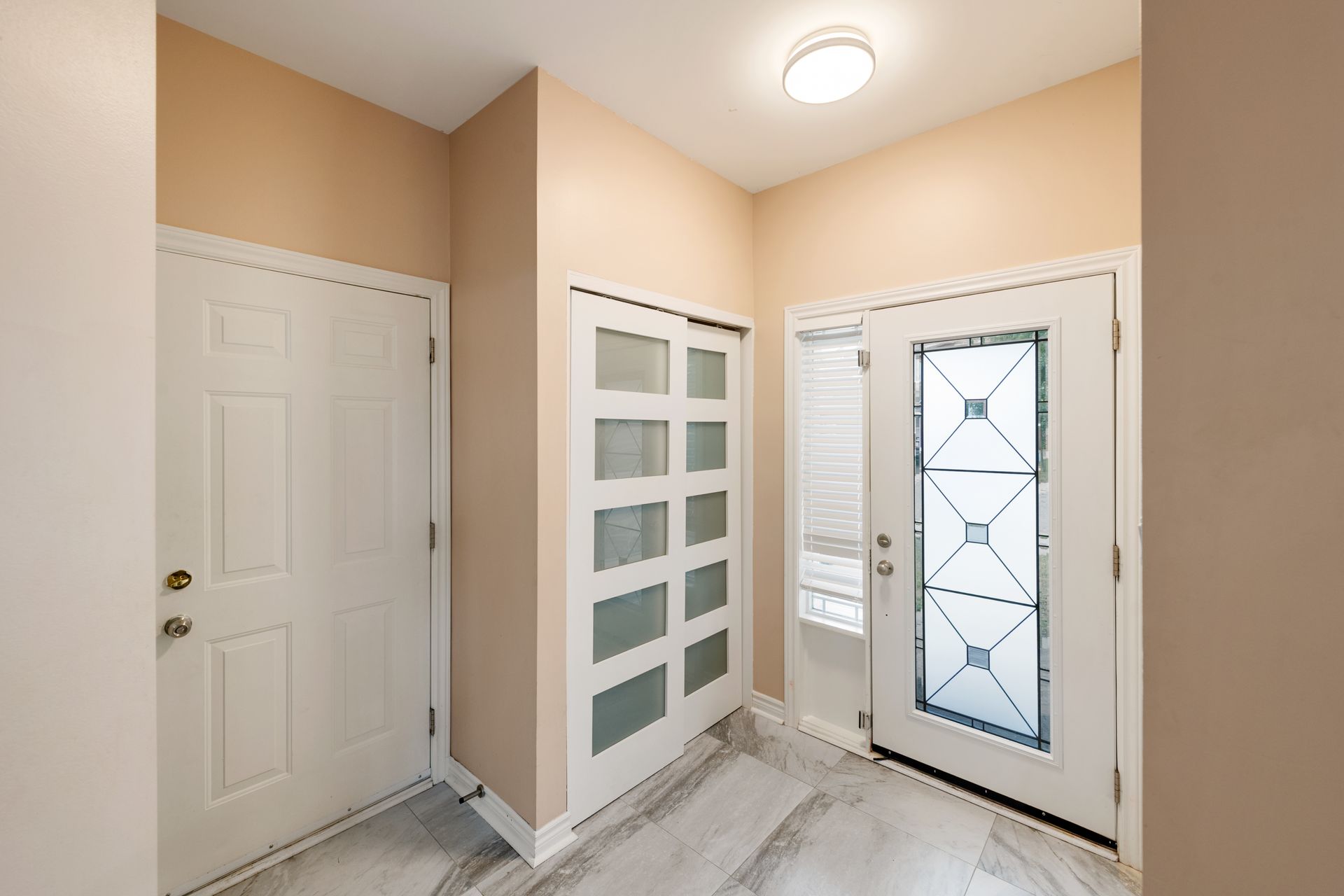
Slide title
Write your caption hereButton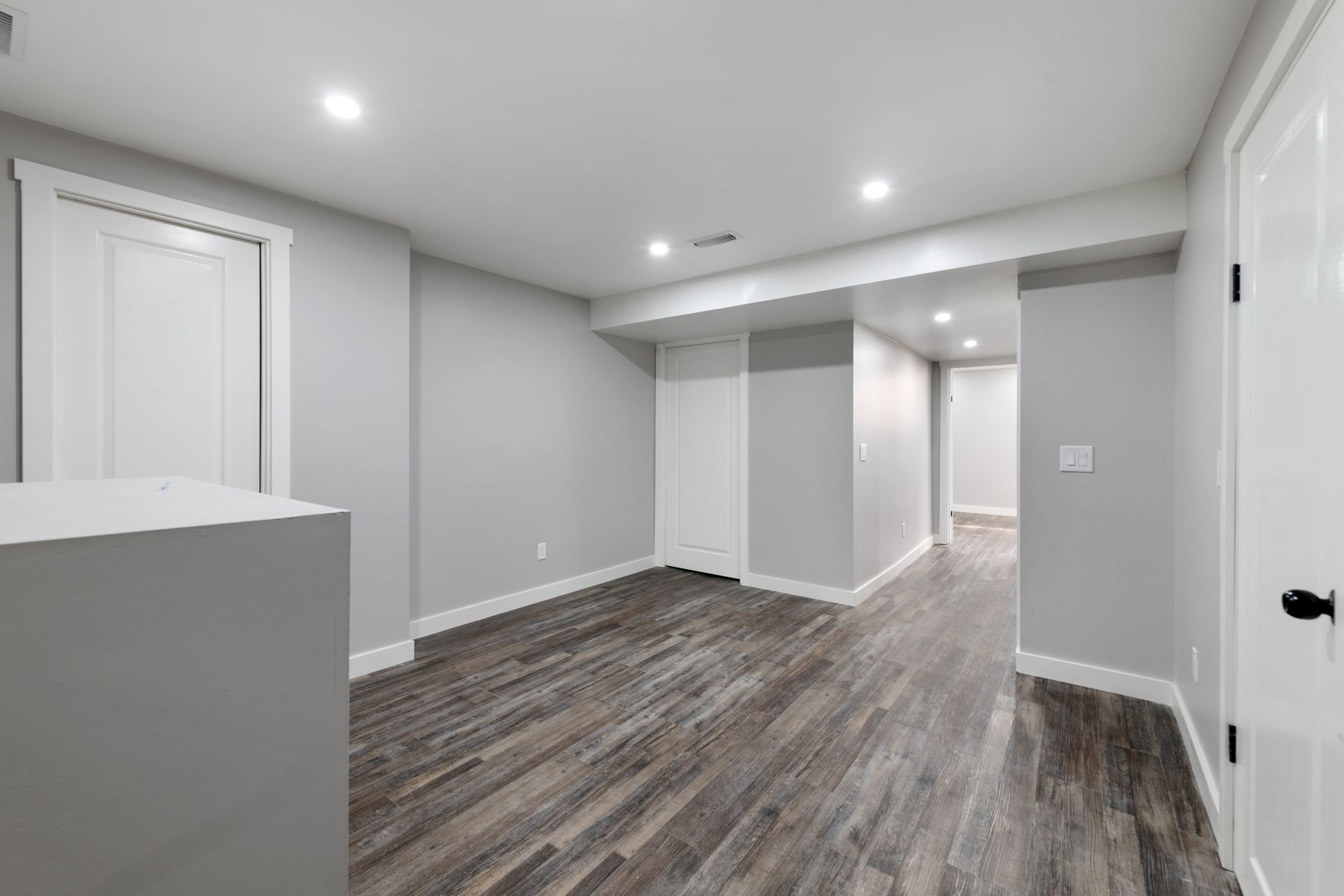
Slide title
Write your caption hereButton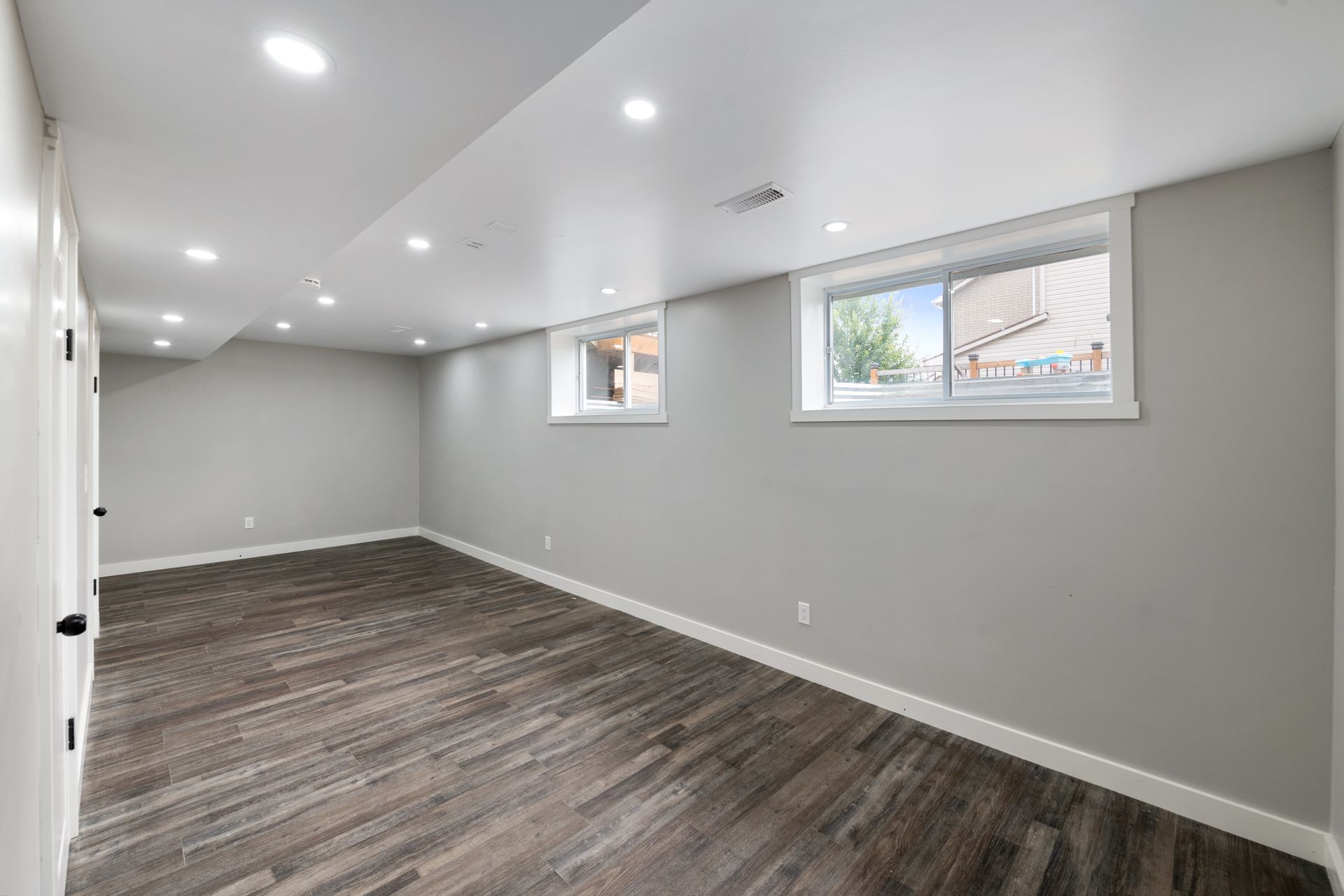
Slide title
Write your caption hereButton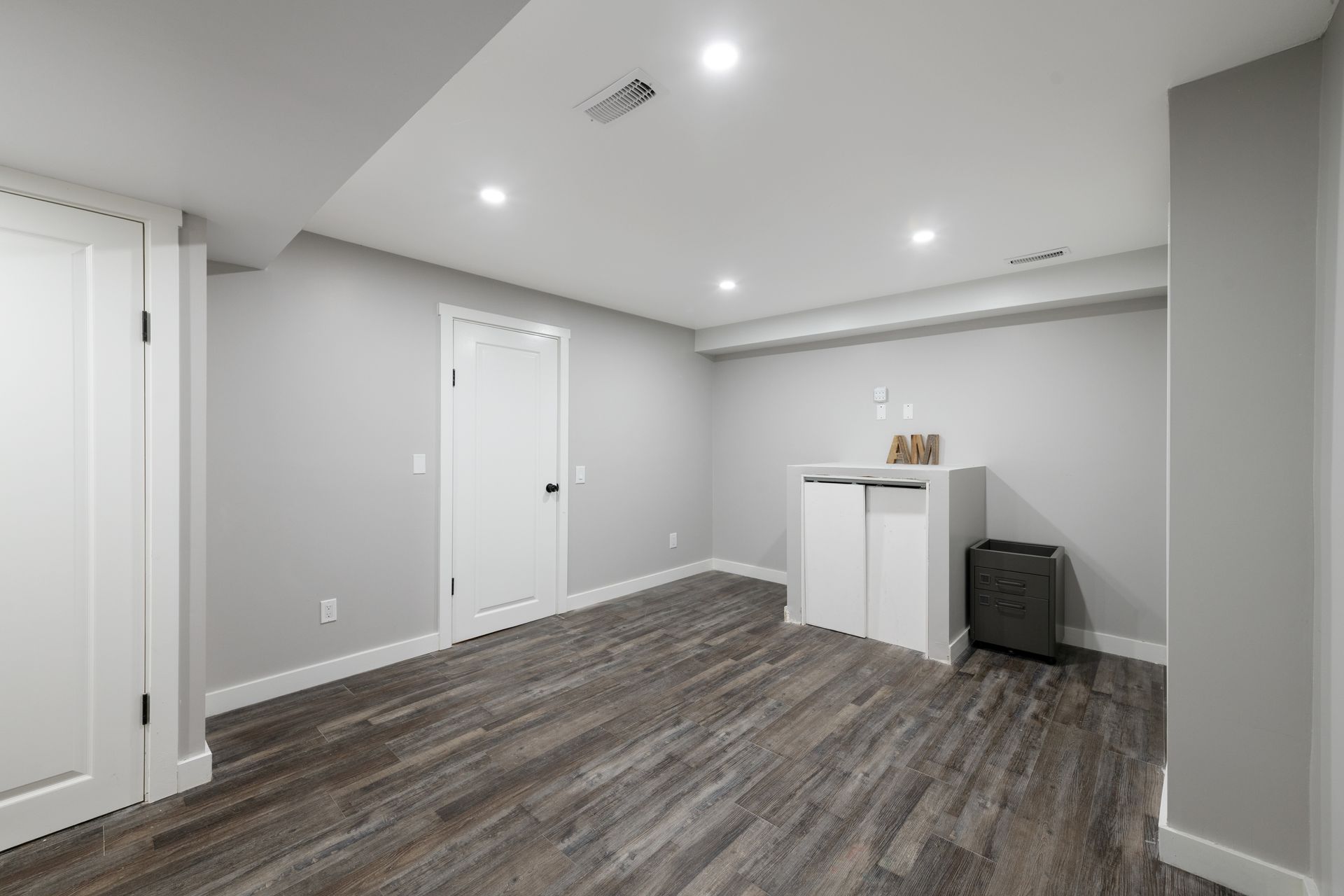
Slide title
Write your caption hereButton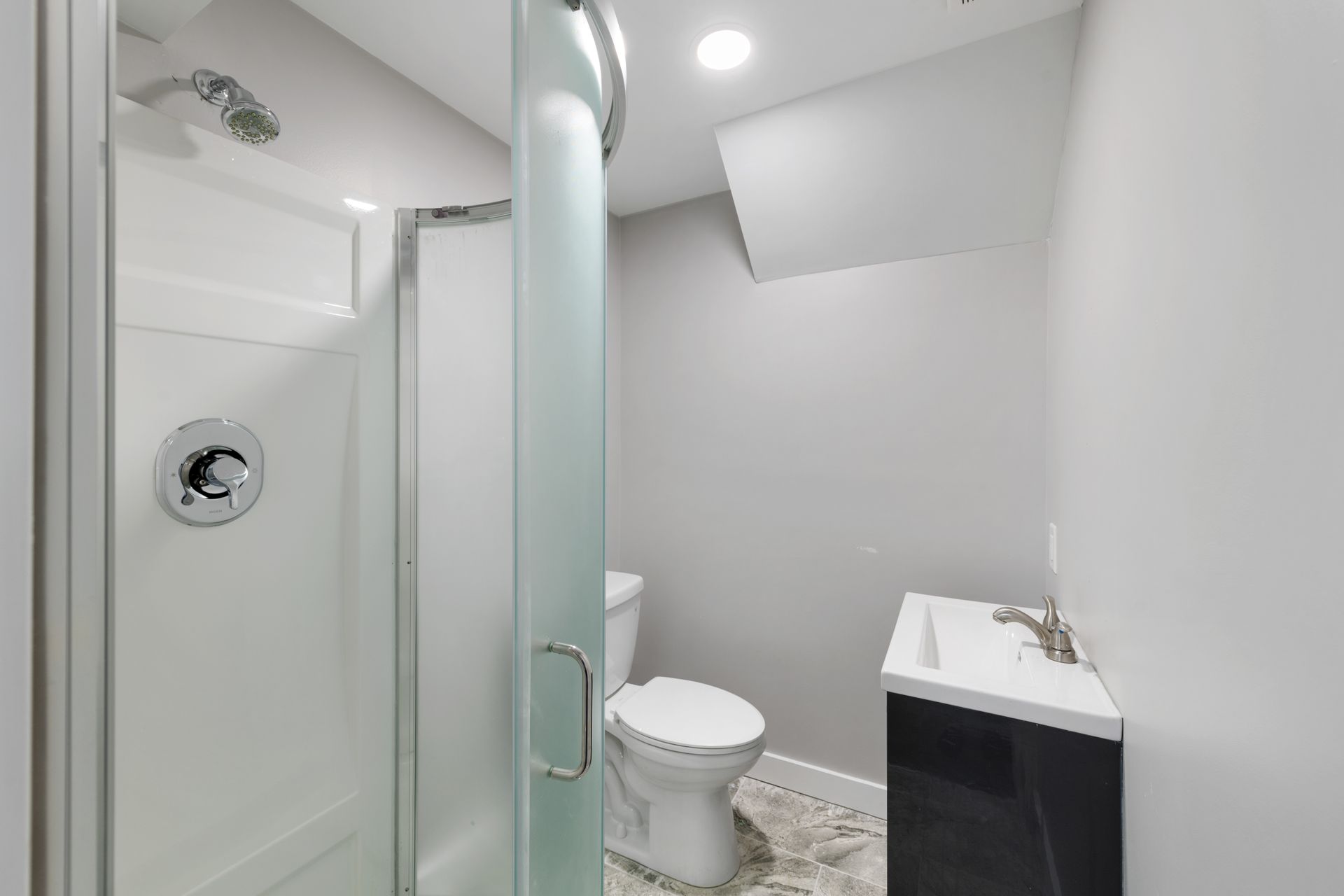
Slide title
Write your caption hereButton
RENTED - 129 Grovemont Drive
Price: $3,400 + utilities
4 Bedroom 3.5 Bathroom
-
Rental Description
Location, location, location! Beautiful Home located in Barrhaven Chapman Mills community. This 4 bedroom 3.5 bath single family home is one of the most spacious townhomes you will find on the market now.
3 bedrooms on 2nd floor, one large bedroom in the basement. Gas stove and a nice sized island to entertain the guests in the kitchen. Second level has large Master Bedroom with walk-in closet and Ensuite bath; two more good size bedrooms and main bath. Hardwood floor throughout. Fully finished basement with ample storage, beautiful fully fenced back yard. Custom designs throughout the home. Lots of windows, tons of natural light. Garage and driveway parking.
This house is close to everything including the Rideau River, the Jock River, parks, biking/walking trails, shopping, schools, Cineplex, OC Transpo & more!
Please contact info@prpminc.com to schedule a viewing.
-
Lease Terms
- Minimum 1 year lease term
- Last month's deposit required
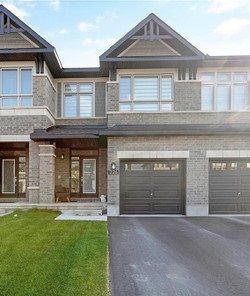
Slide title
Write your caption hereButton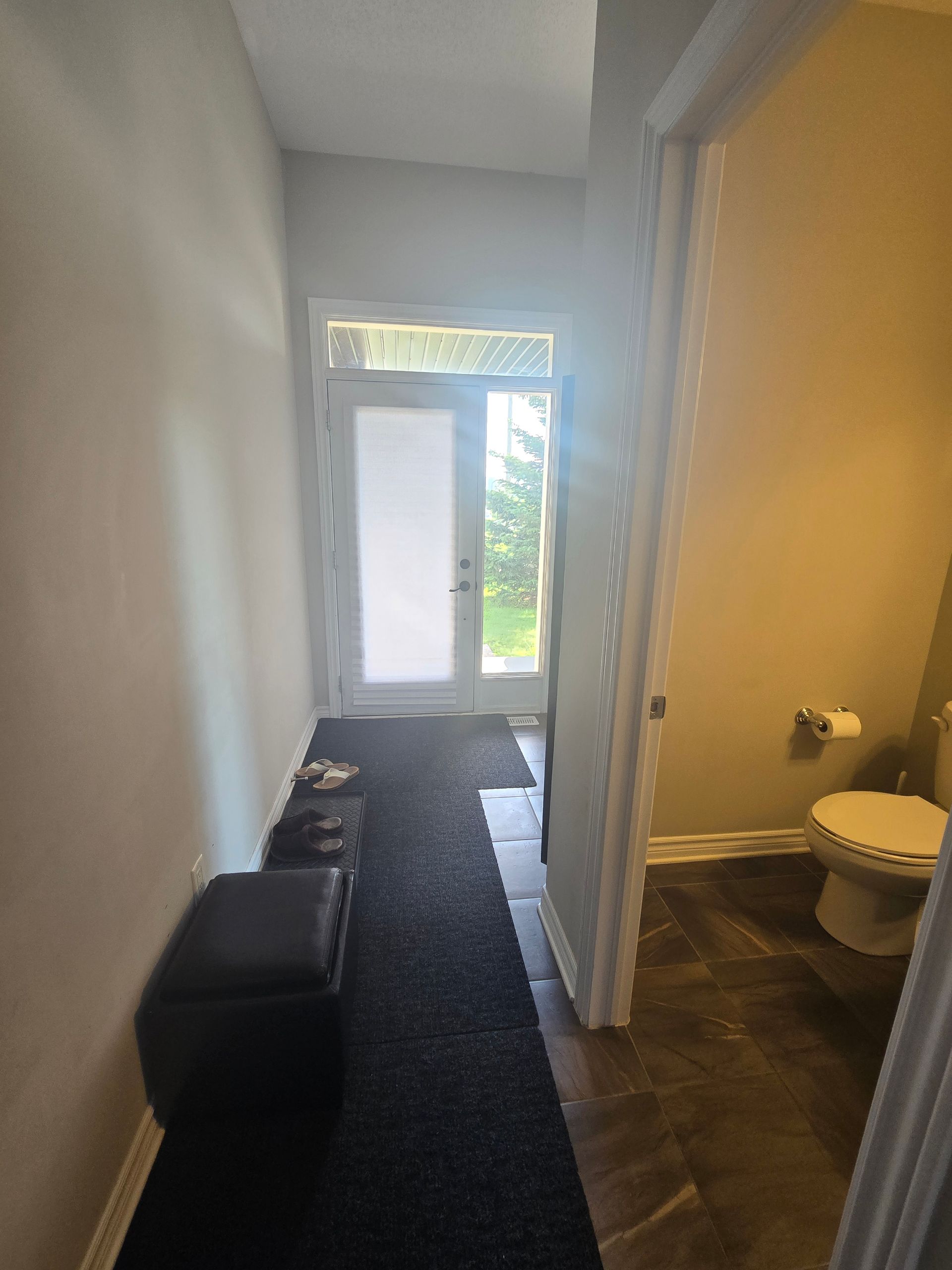
Slide title
Write your caption hereButton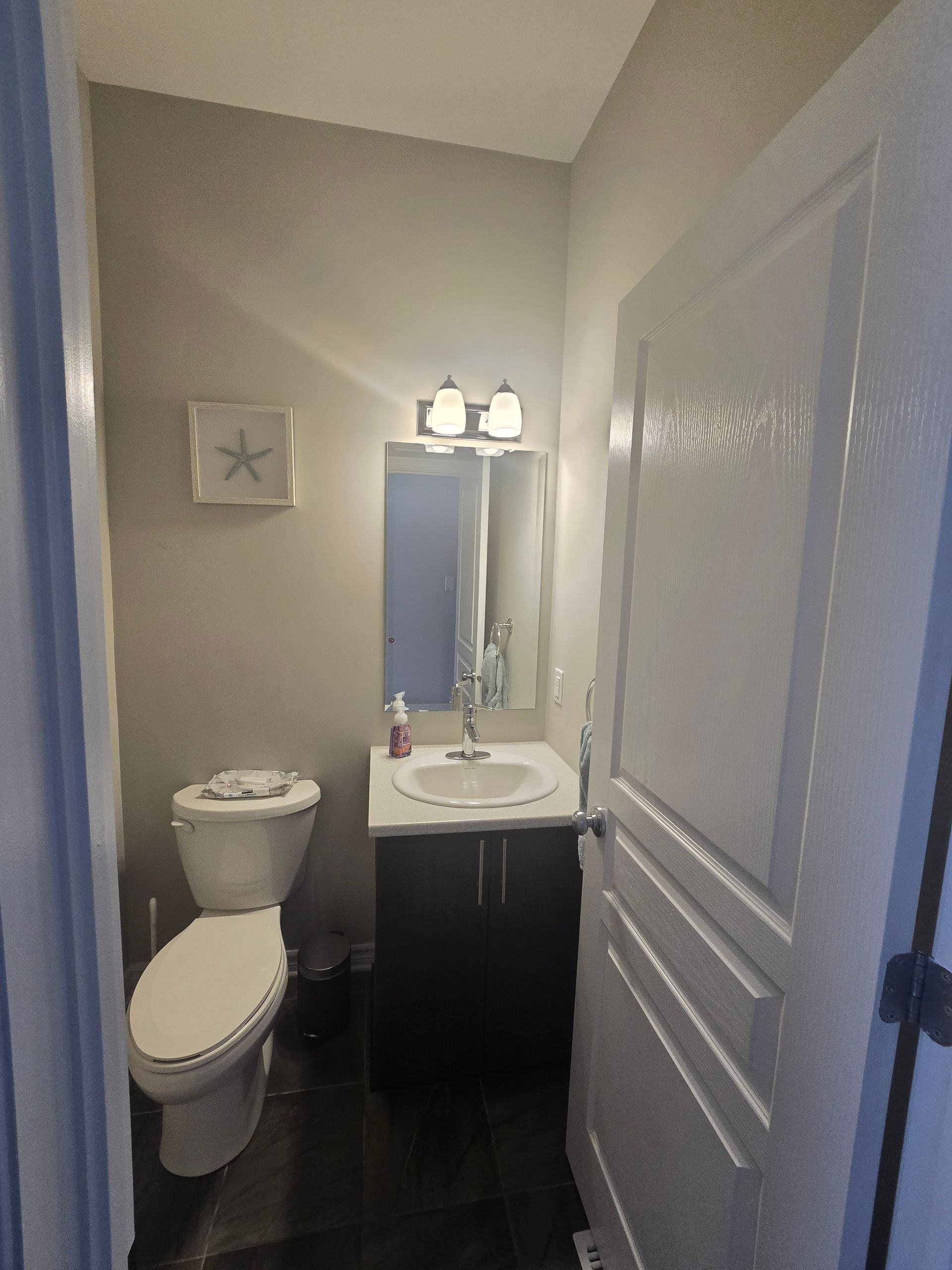
Slide title
Write your caption hereButton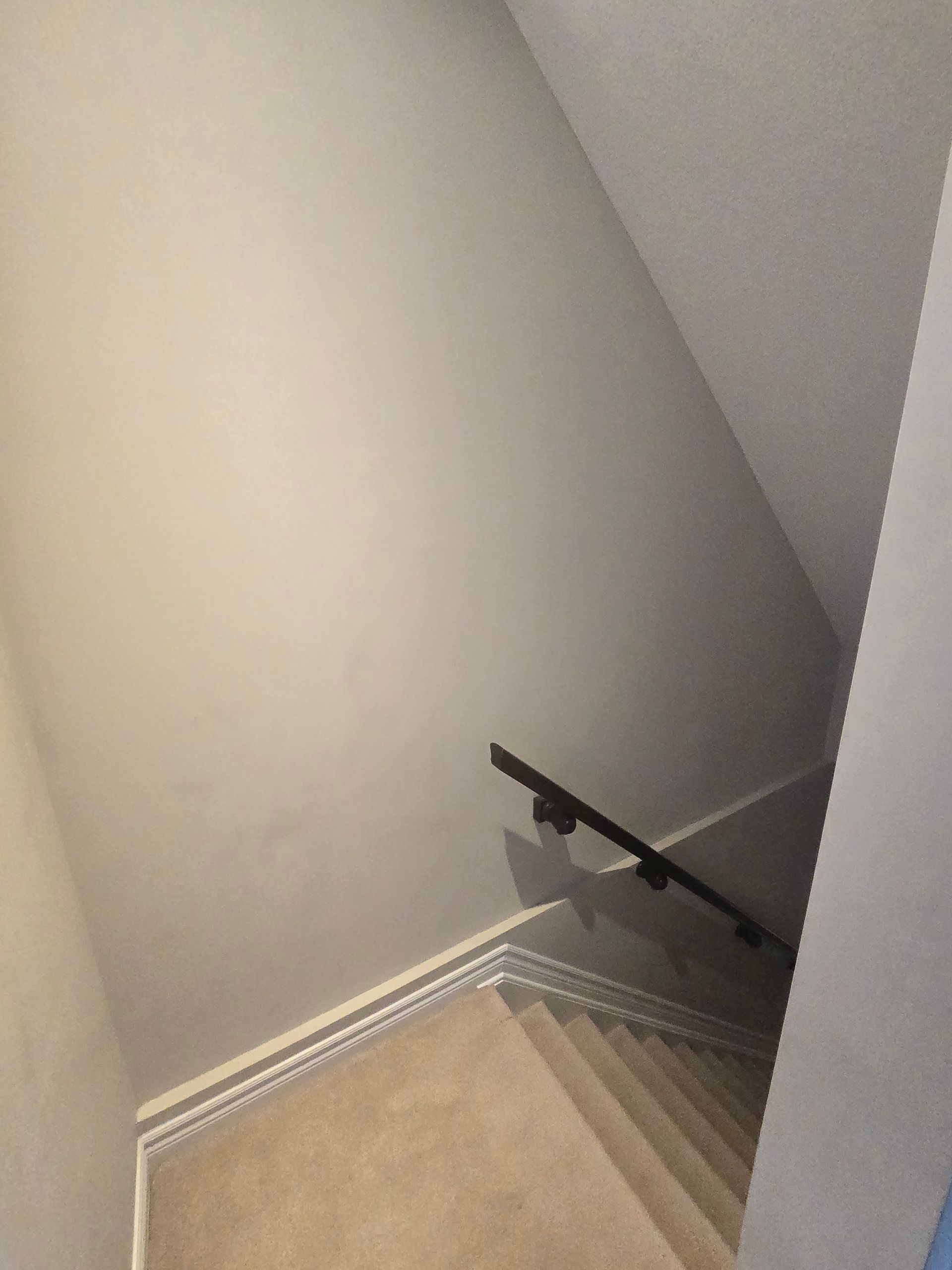
Slide title
Write your caption hereButton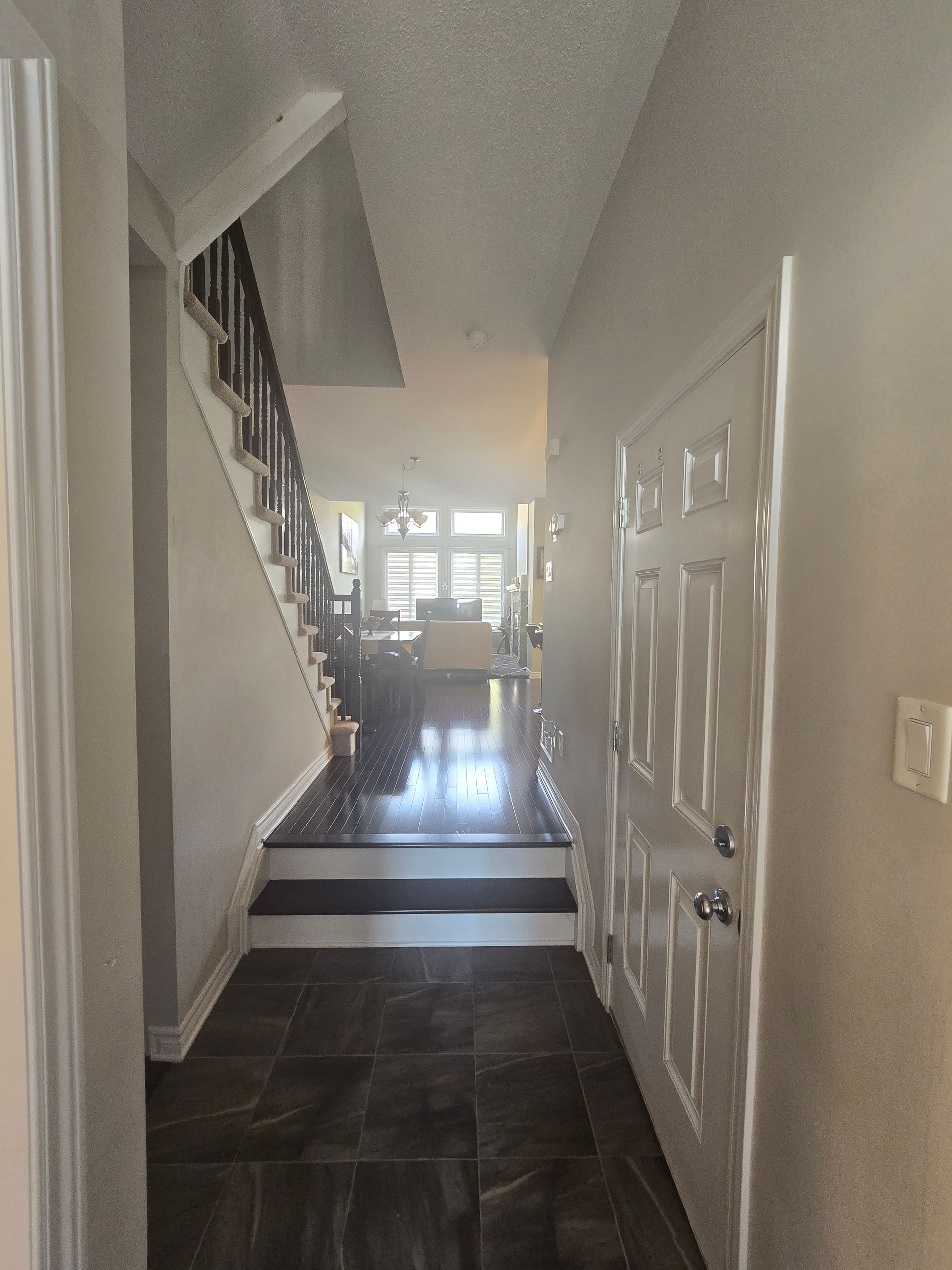
Slide title
Write your caption hereButton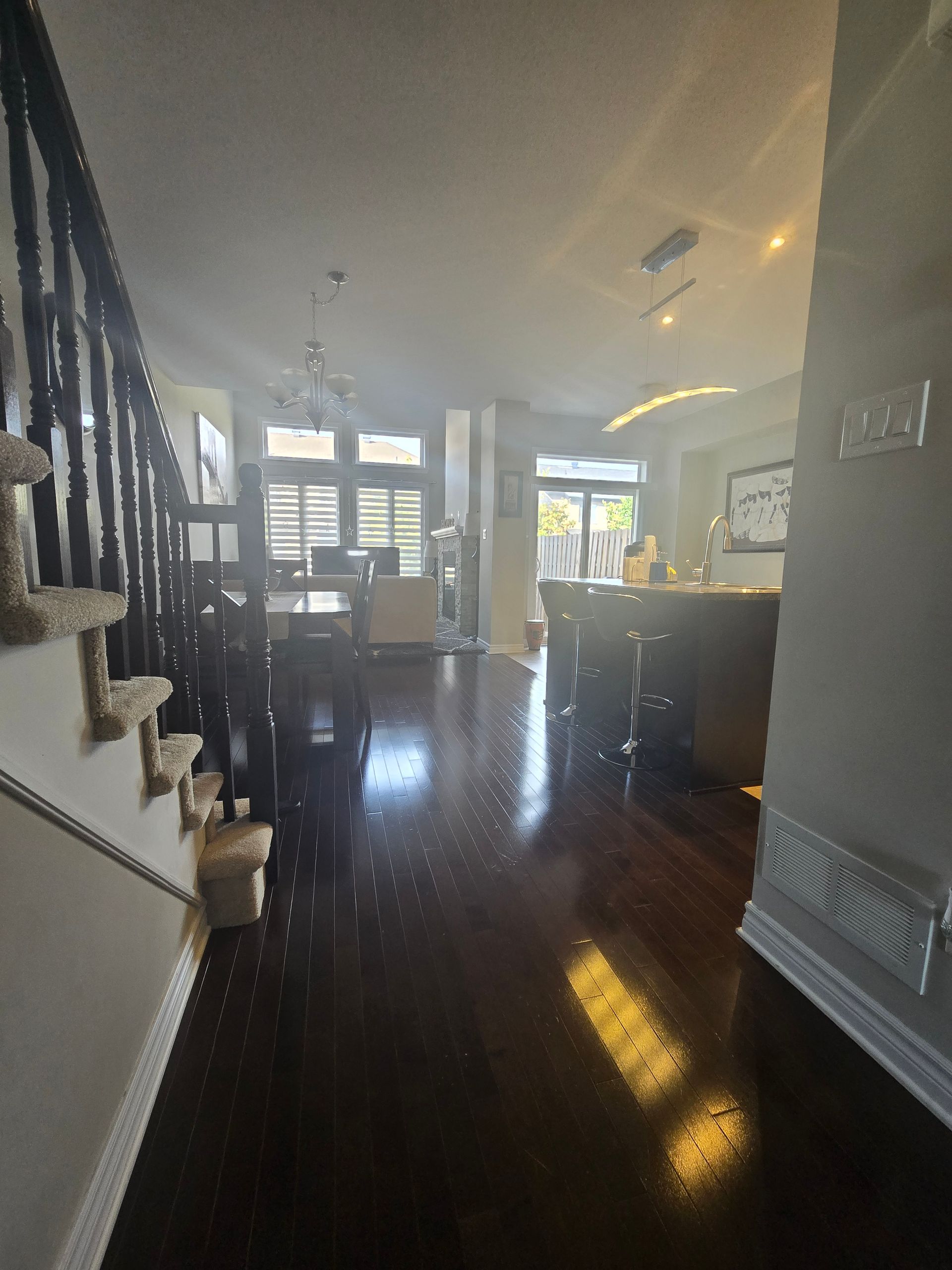
Slide title
Write your caption hereButton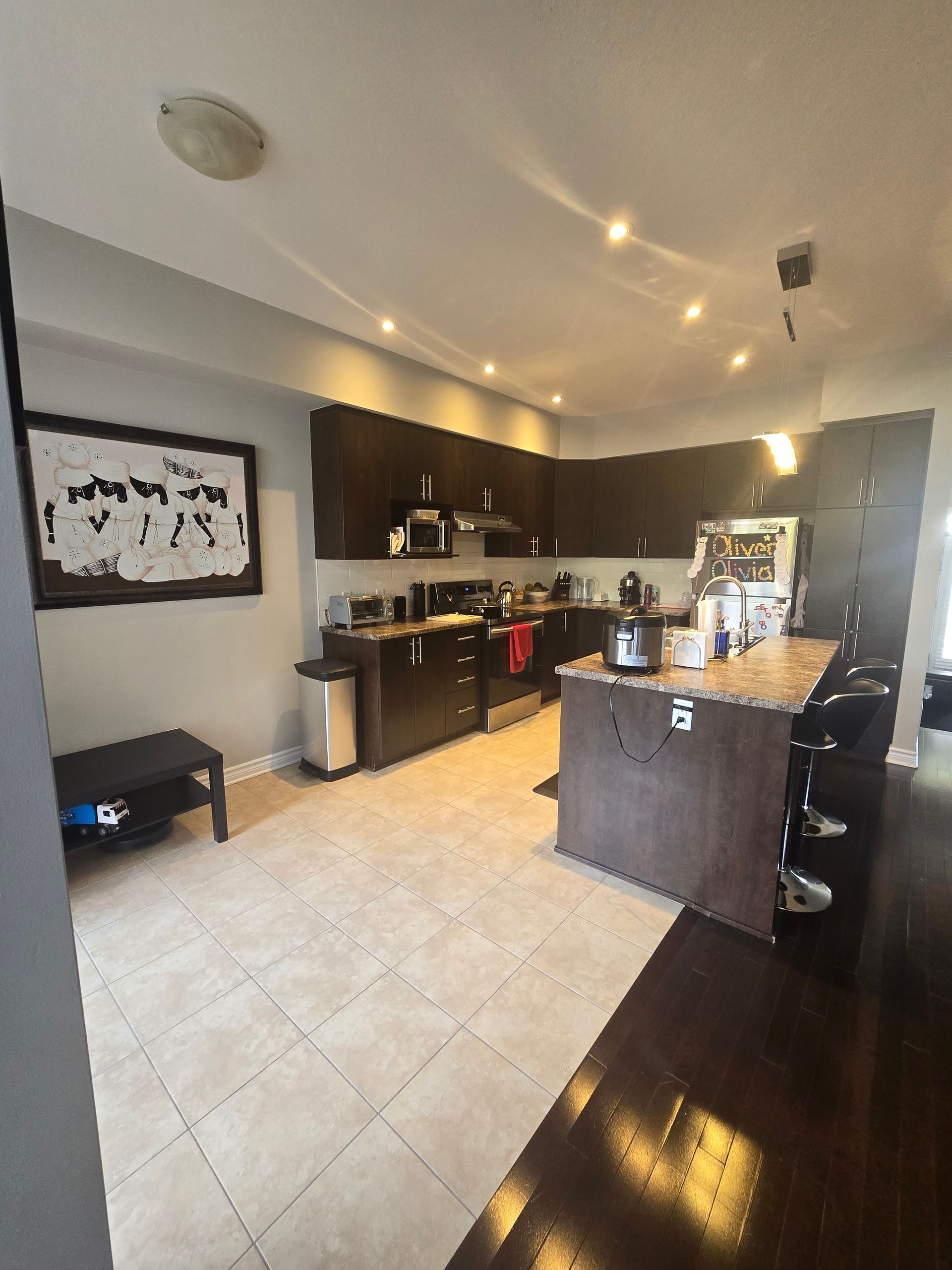
Slide title
Write your caption hereButton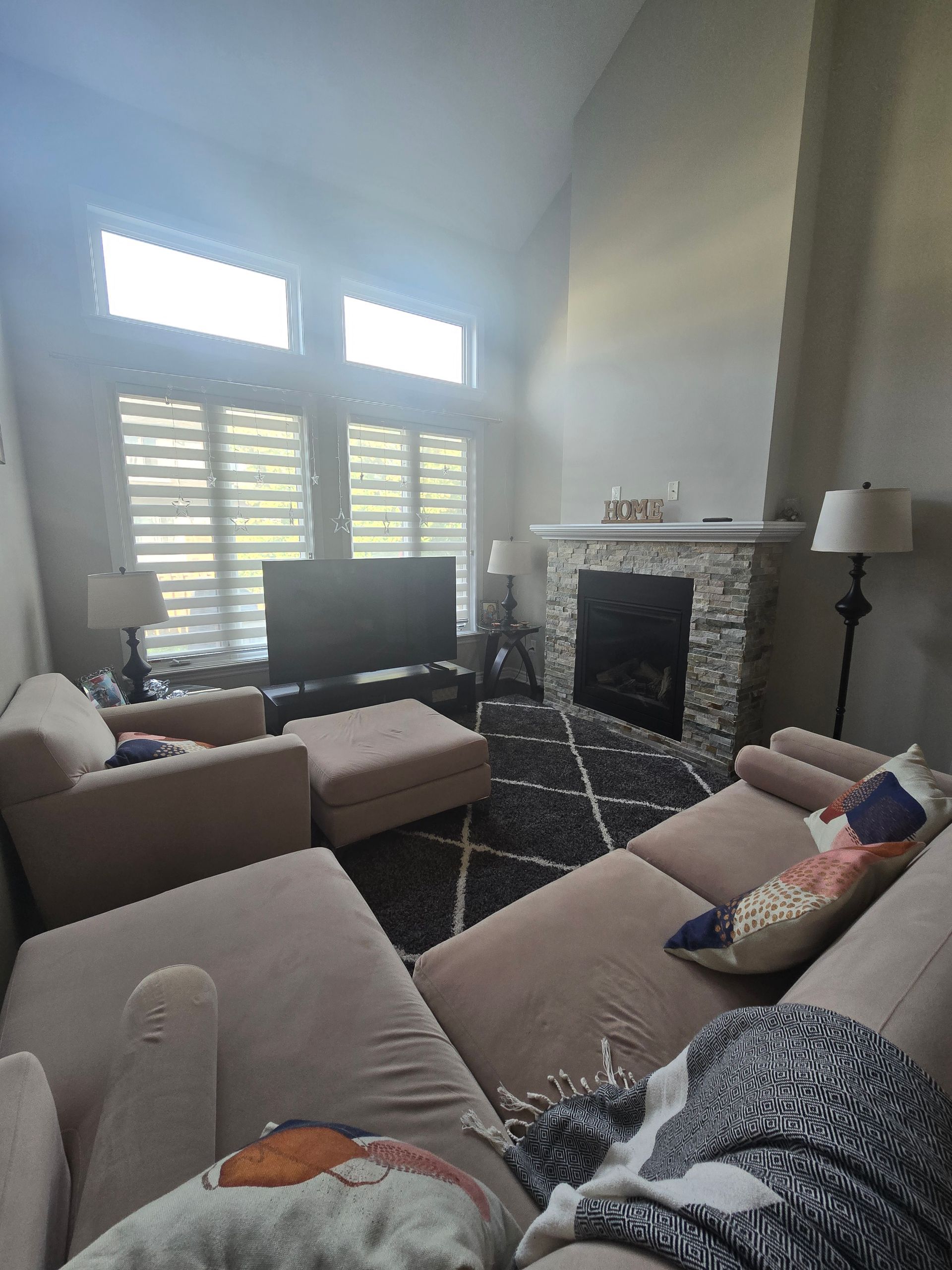
Slide title
Write your caption hereButton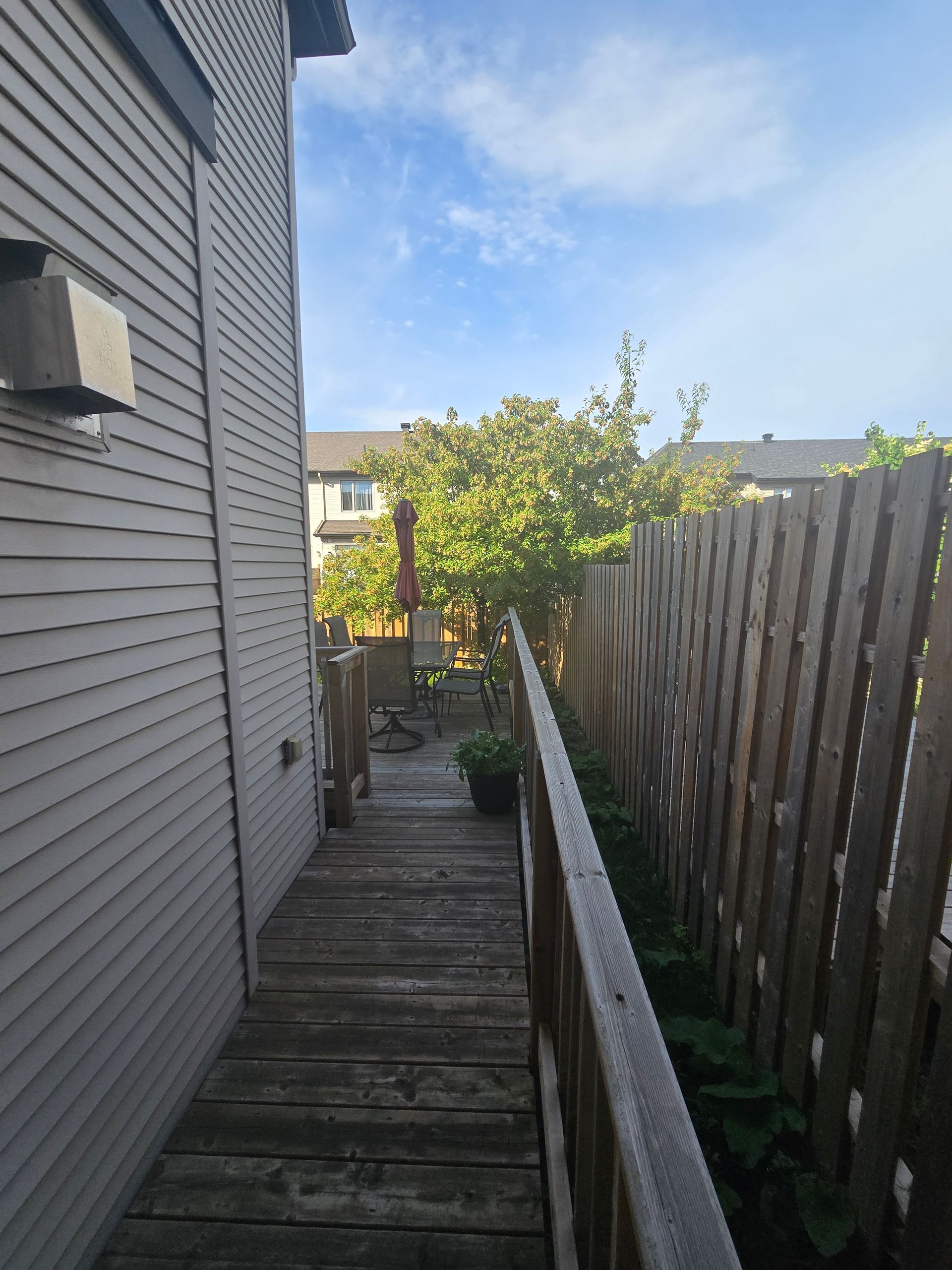
Slide title
Write your caption hereButton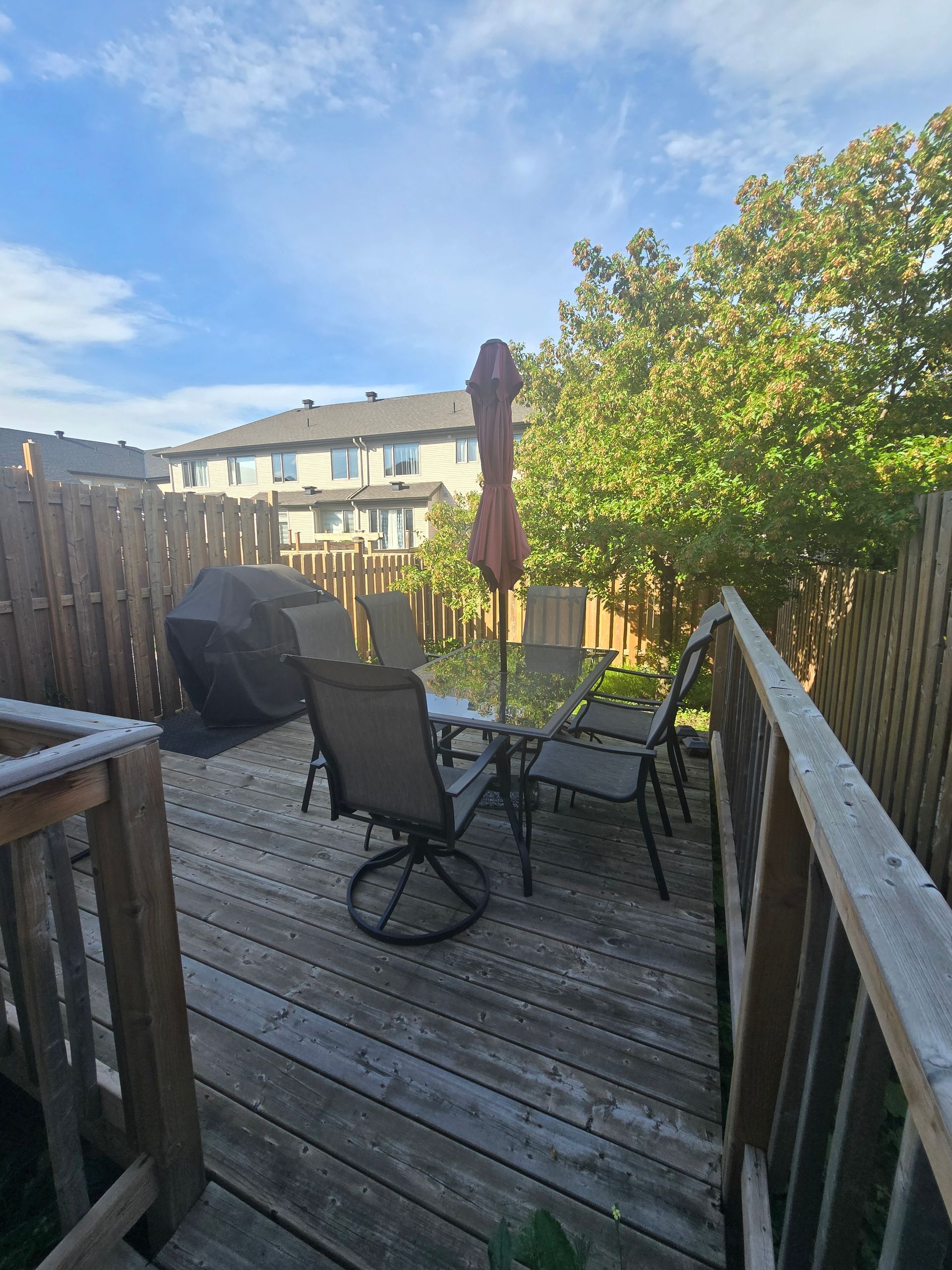
Slide title
Write your caption hereButton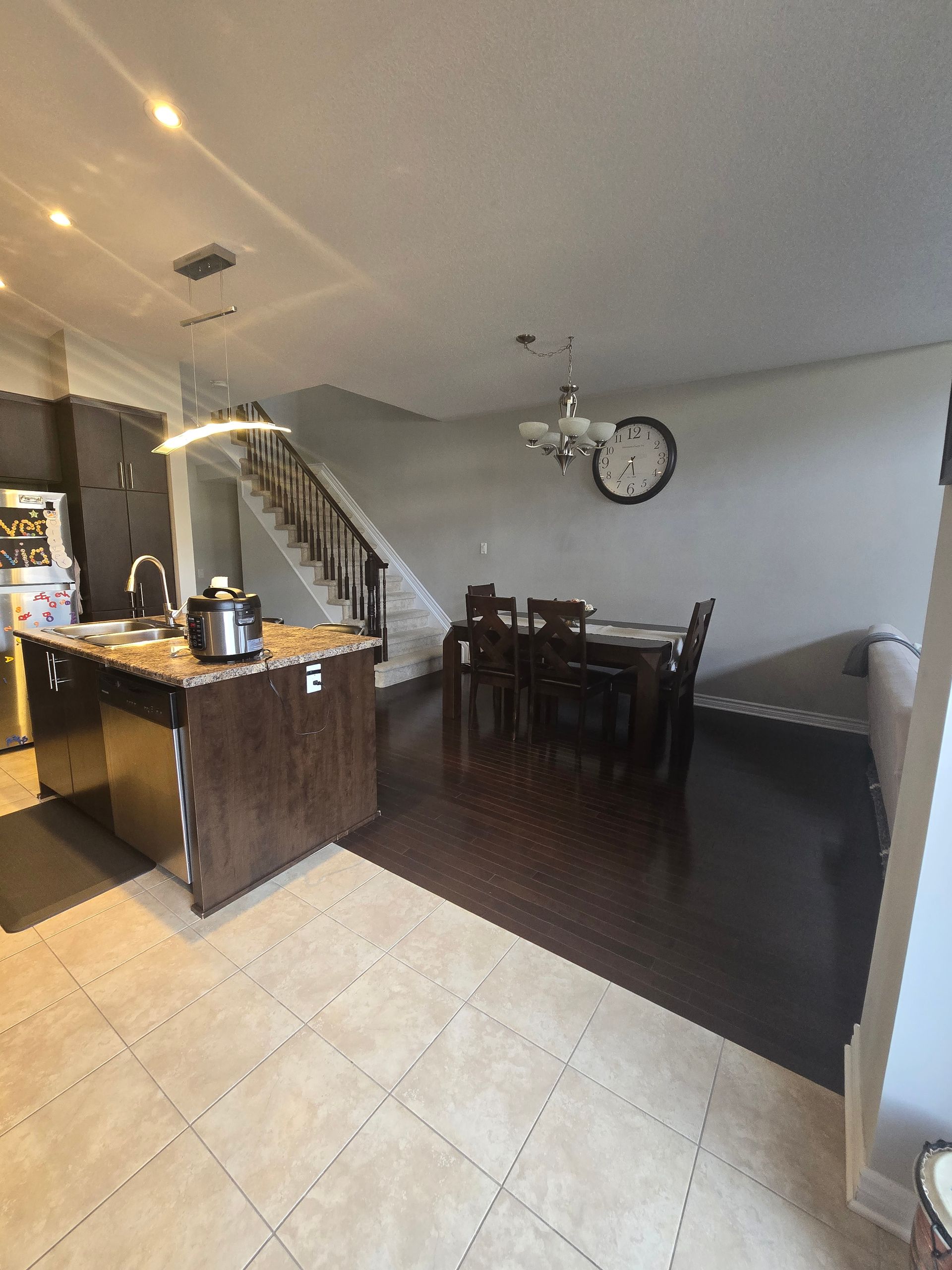
Slide title
Write your caption hereButton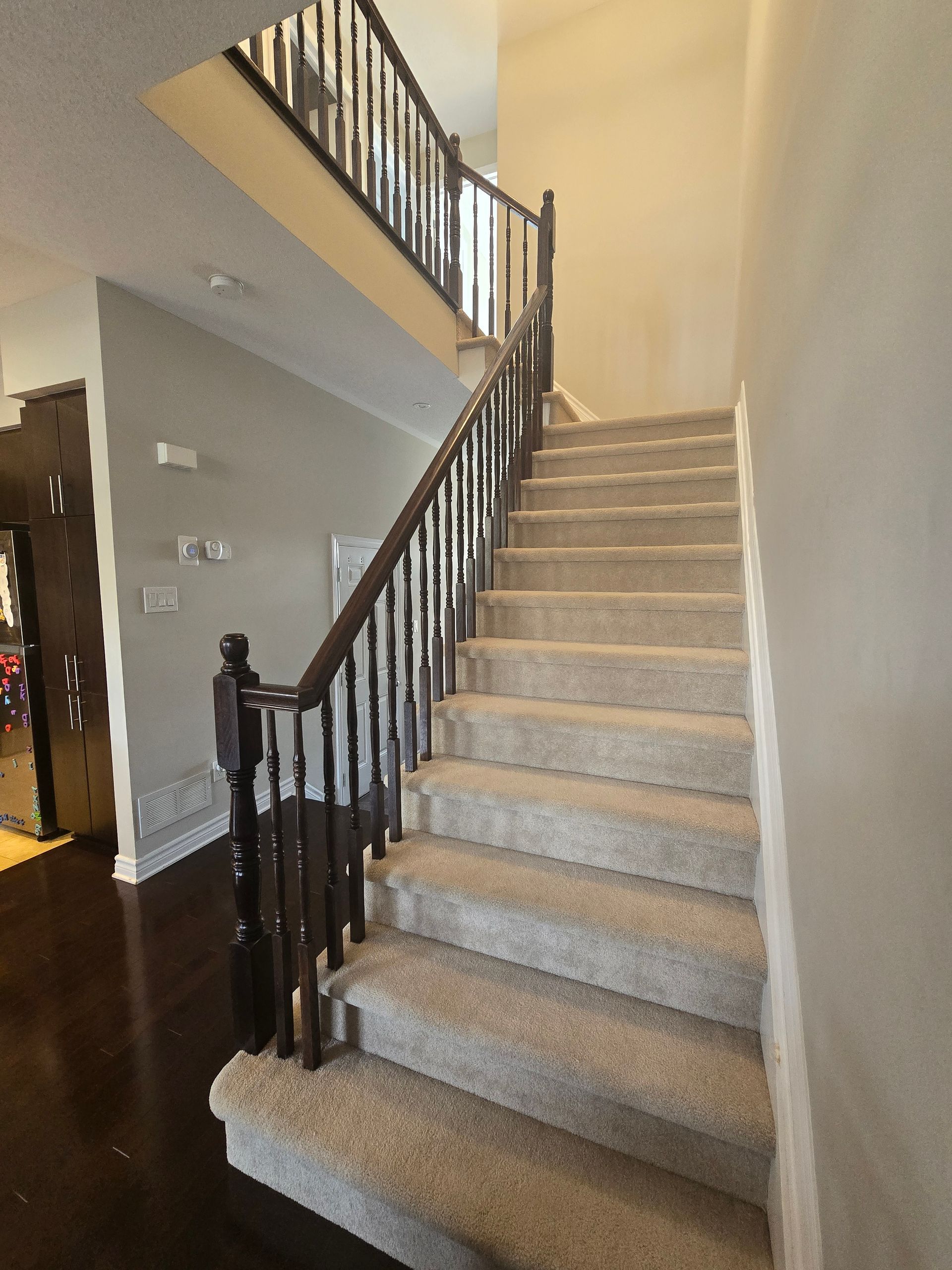
Slide title
Write your caption hereButton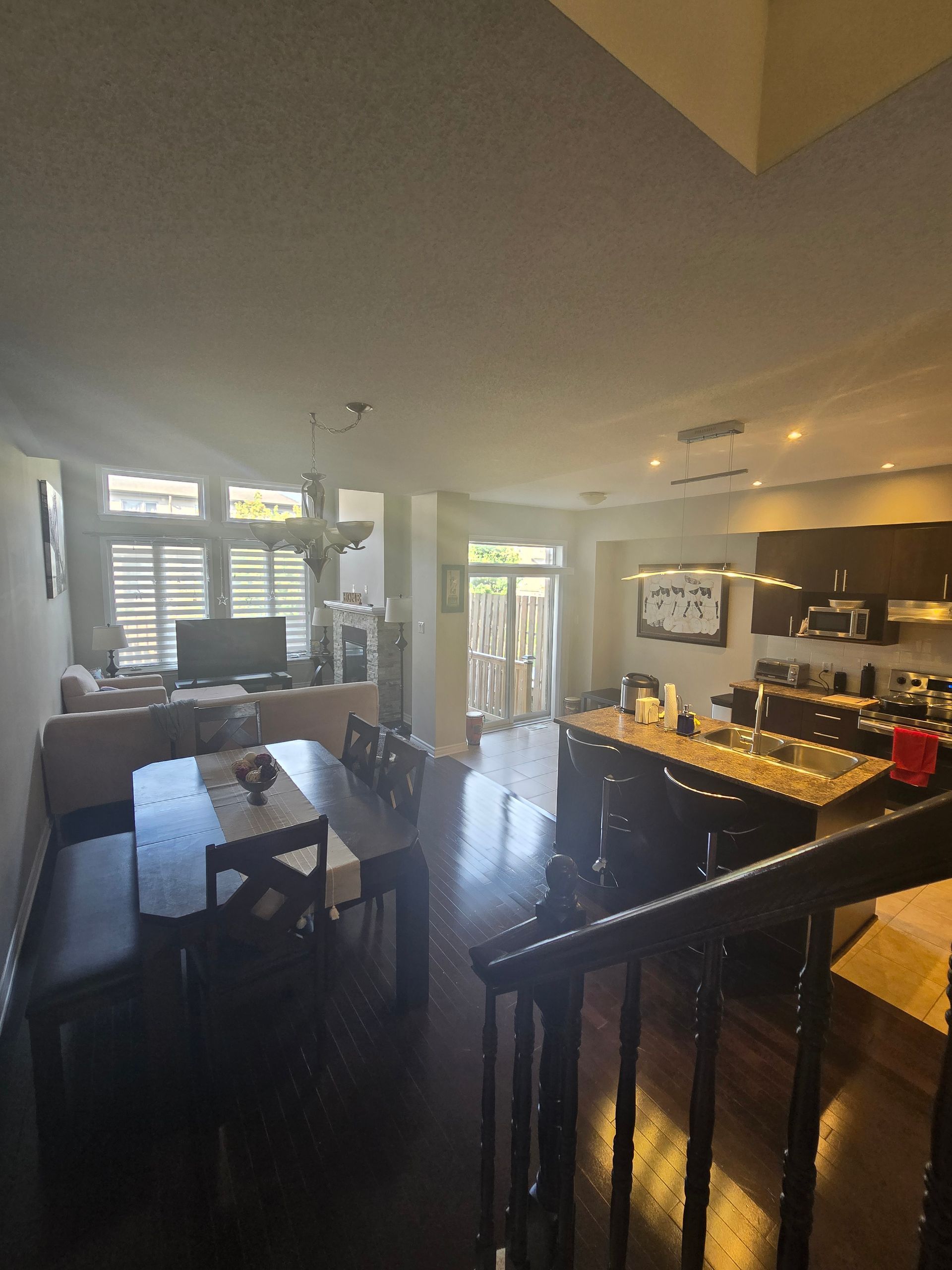
Slide title
Write your caption hereButton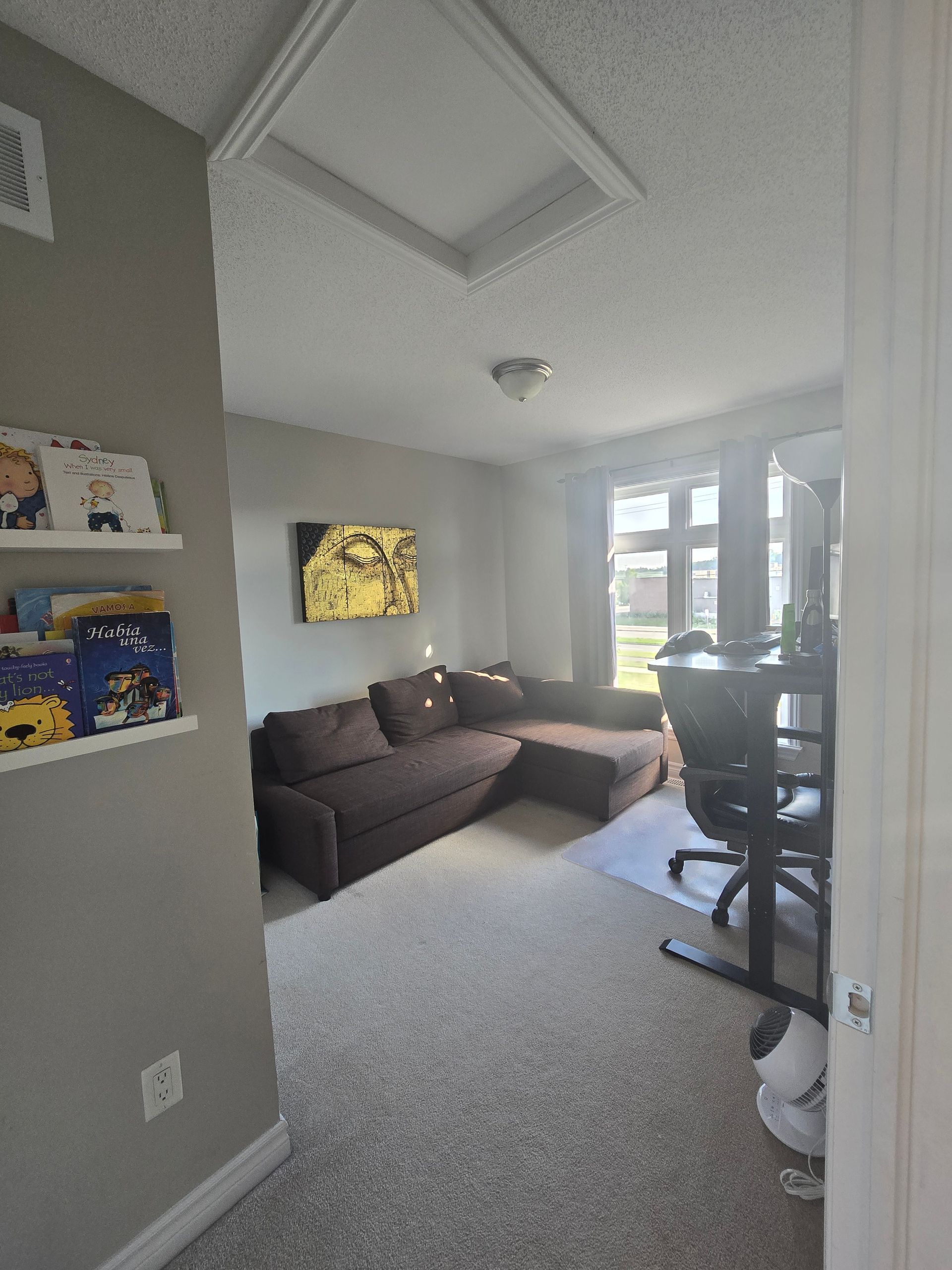
Slide title
Write your caption hereButton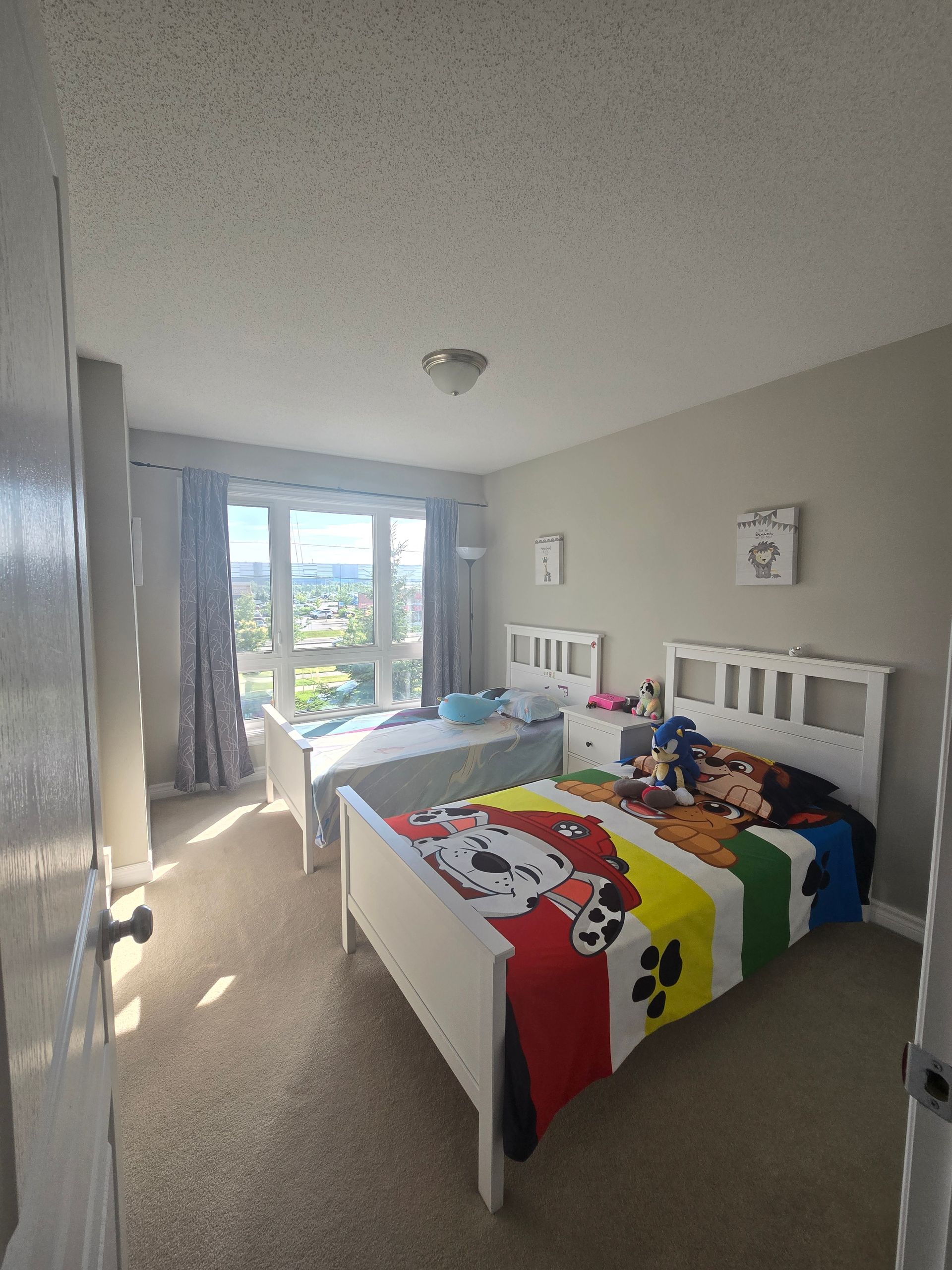
Slide title
Write your caption hereButton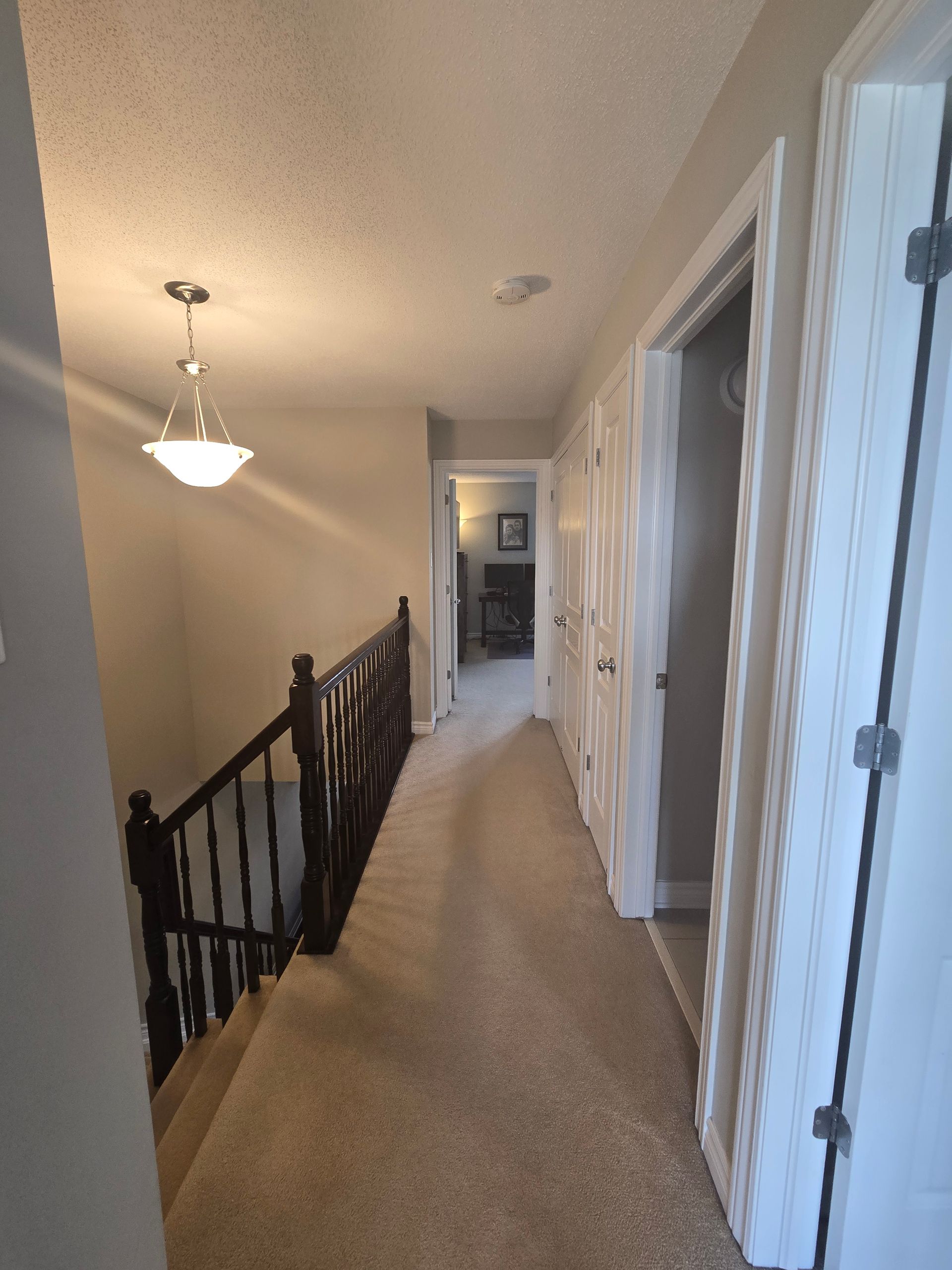
Slide title
Write your caption hereButton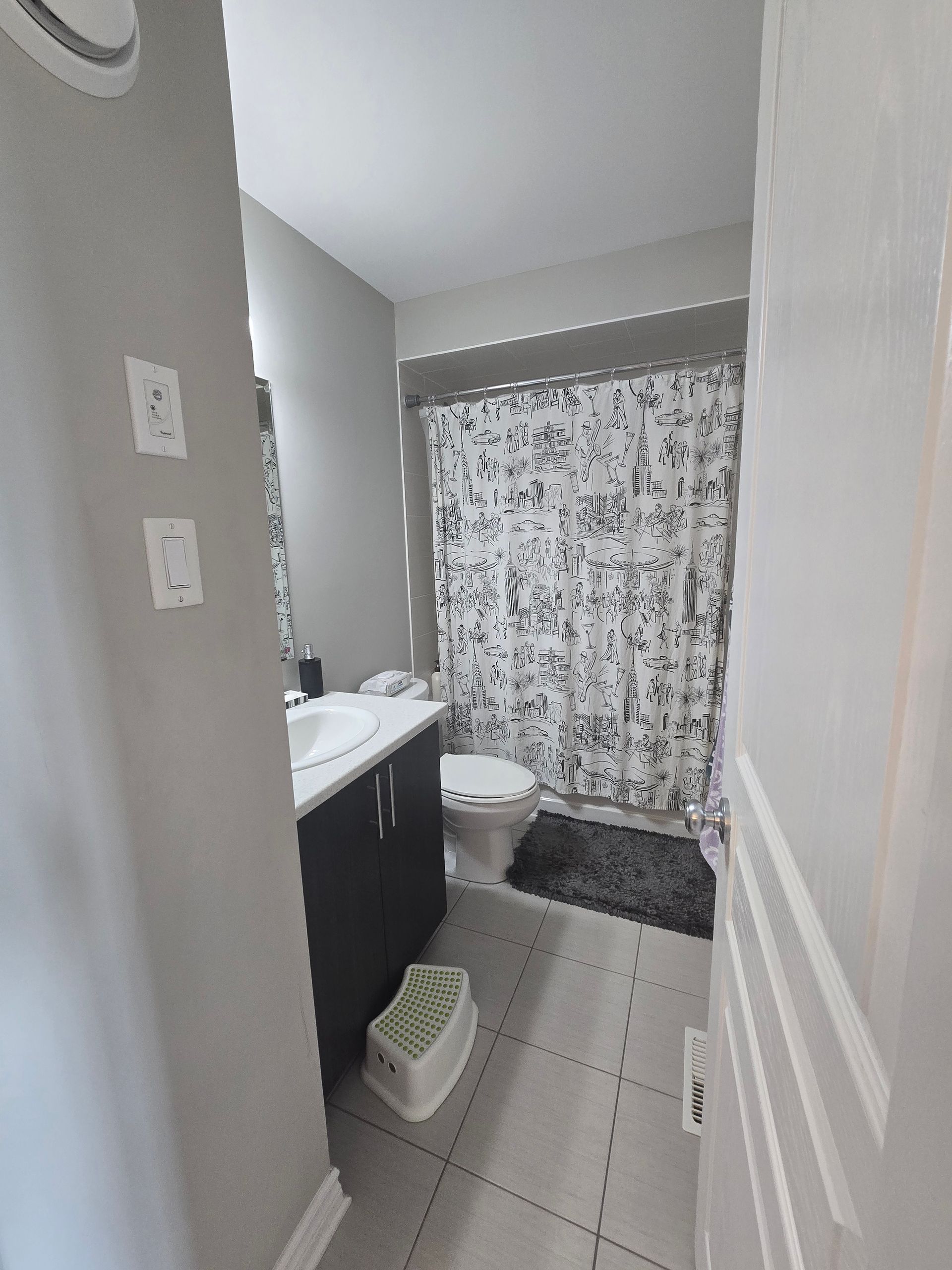
Slide title
Write your caption hereButton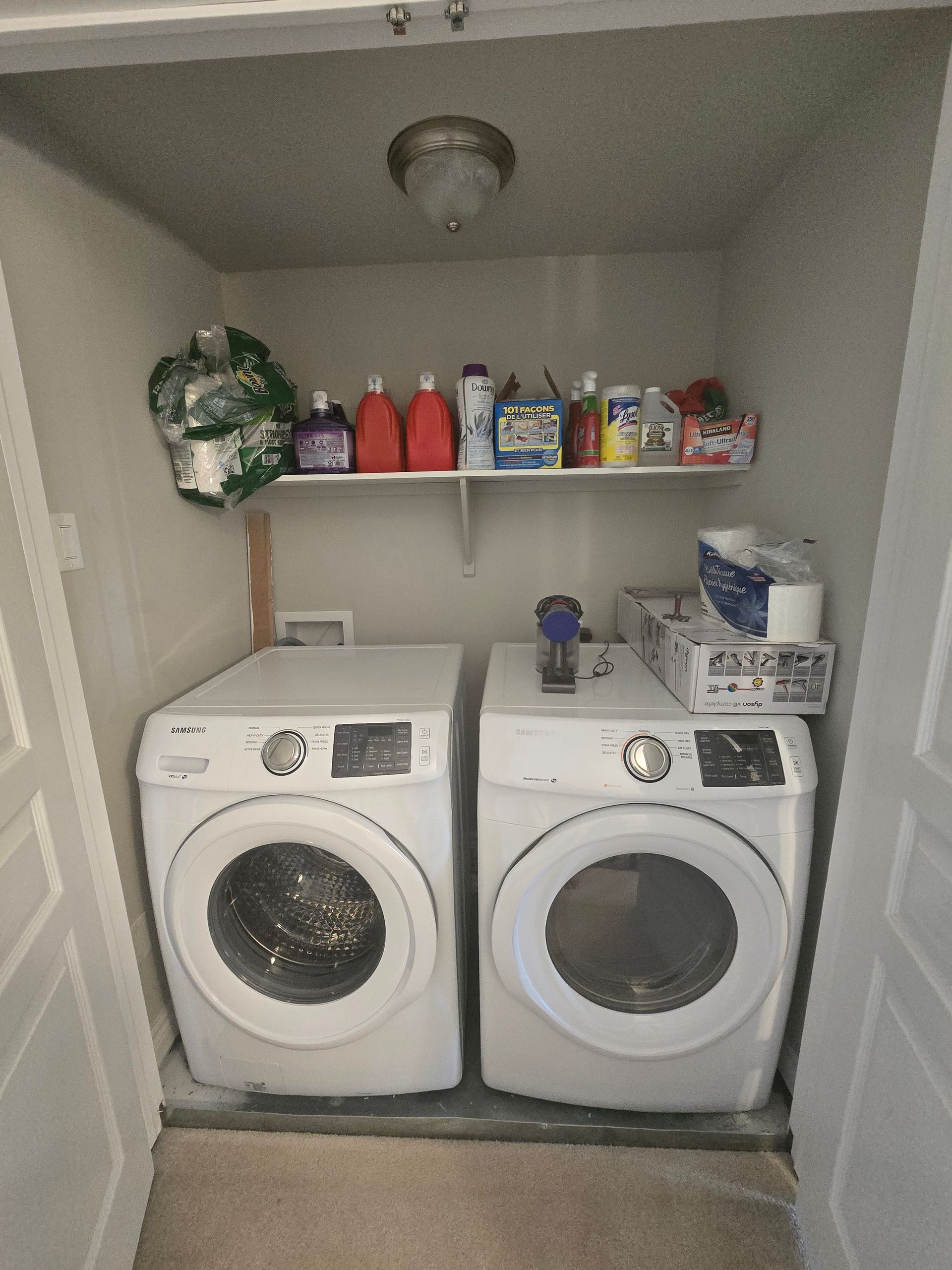
Slide title
Write your caption hereButton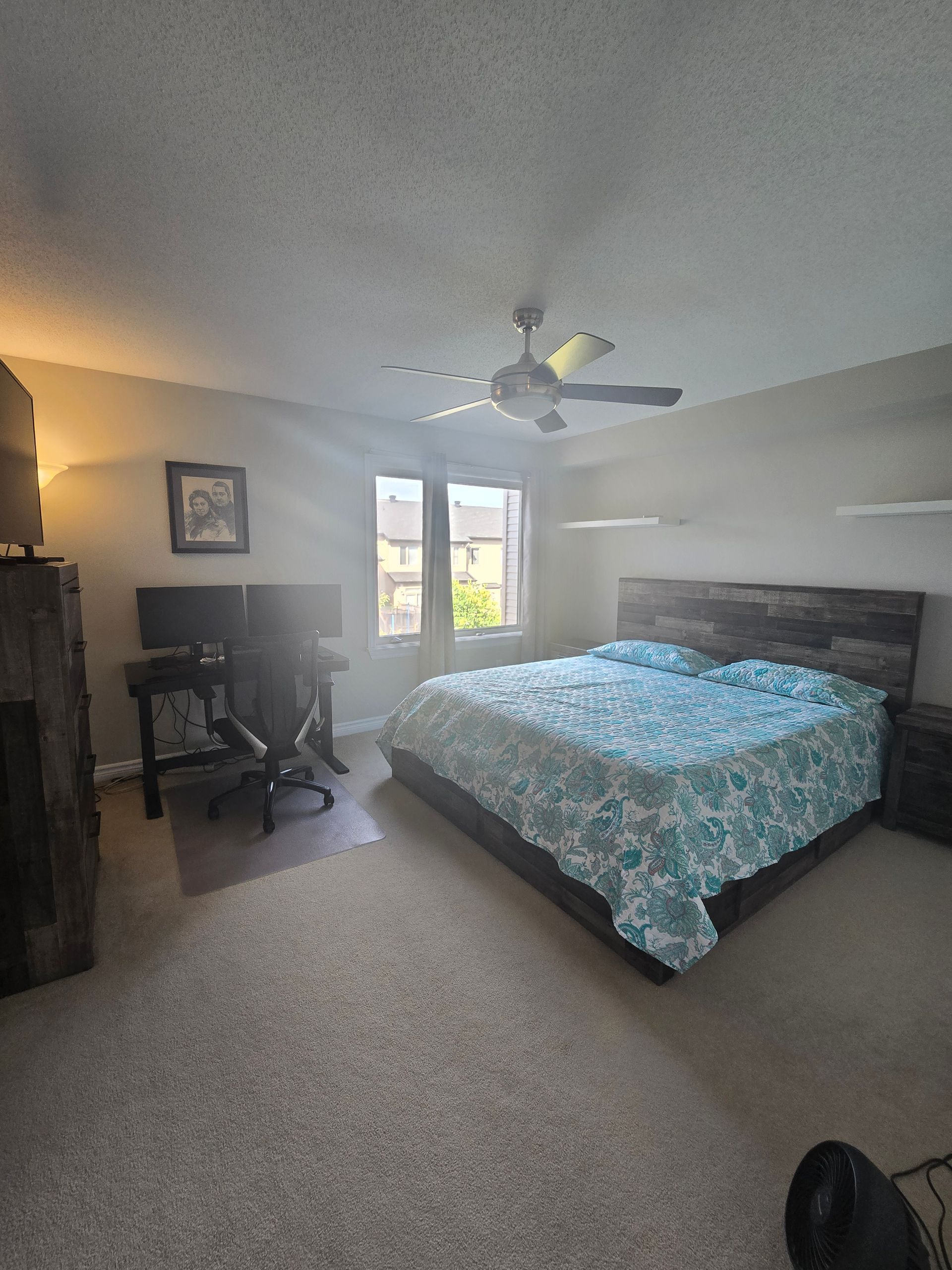
Slide title
Write your caption hereButton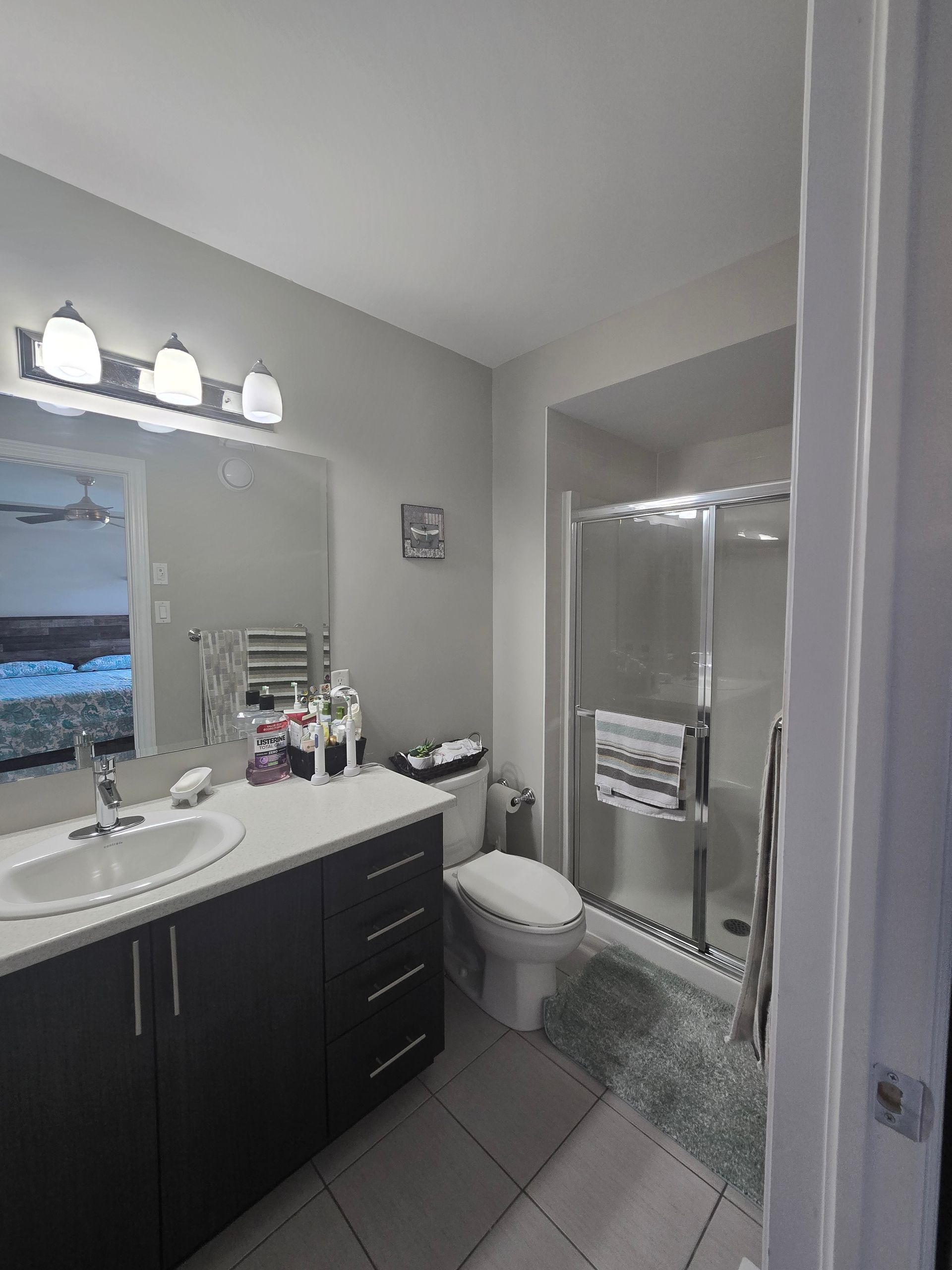
Slide title
Write your caption hereButton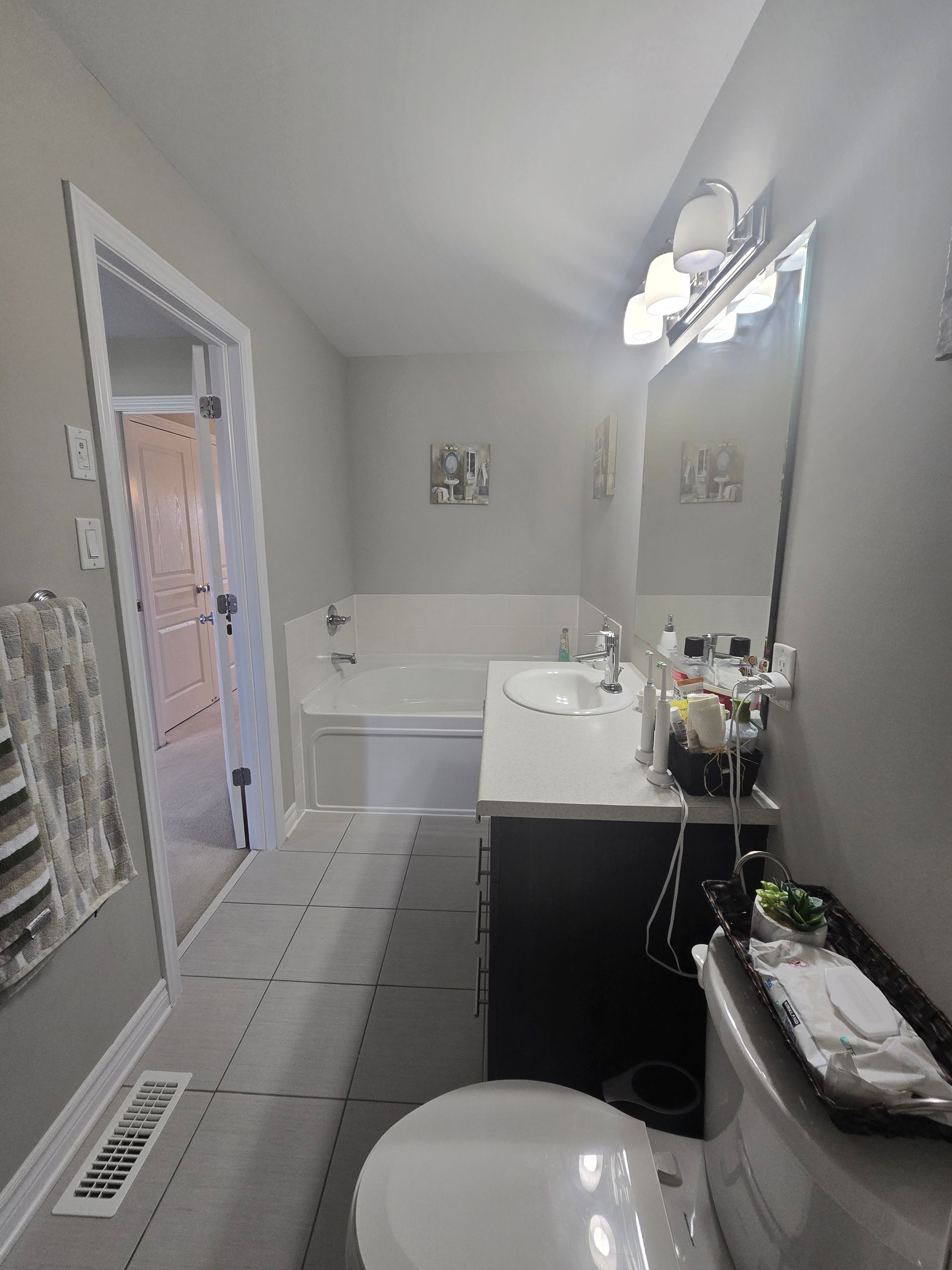
Slide title
Write your caption hereButton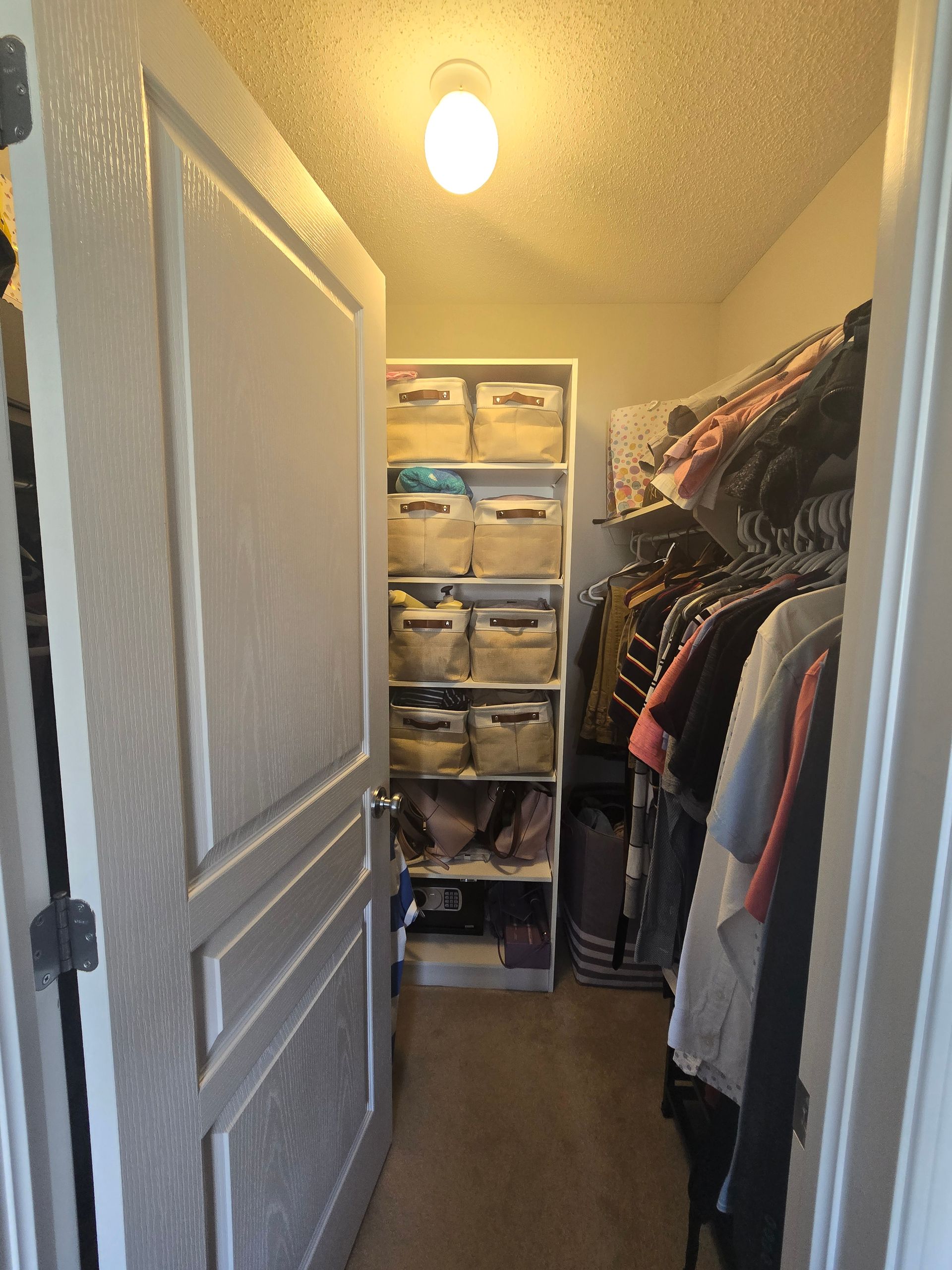
Slide title
Write your caption hereButton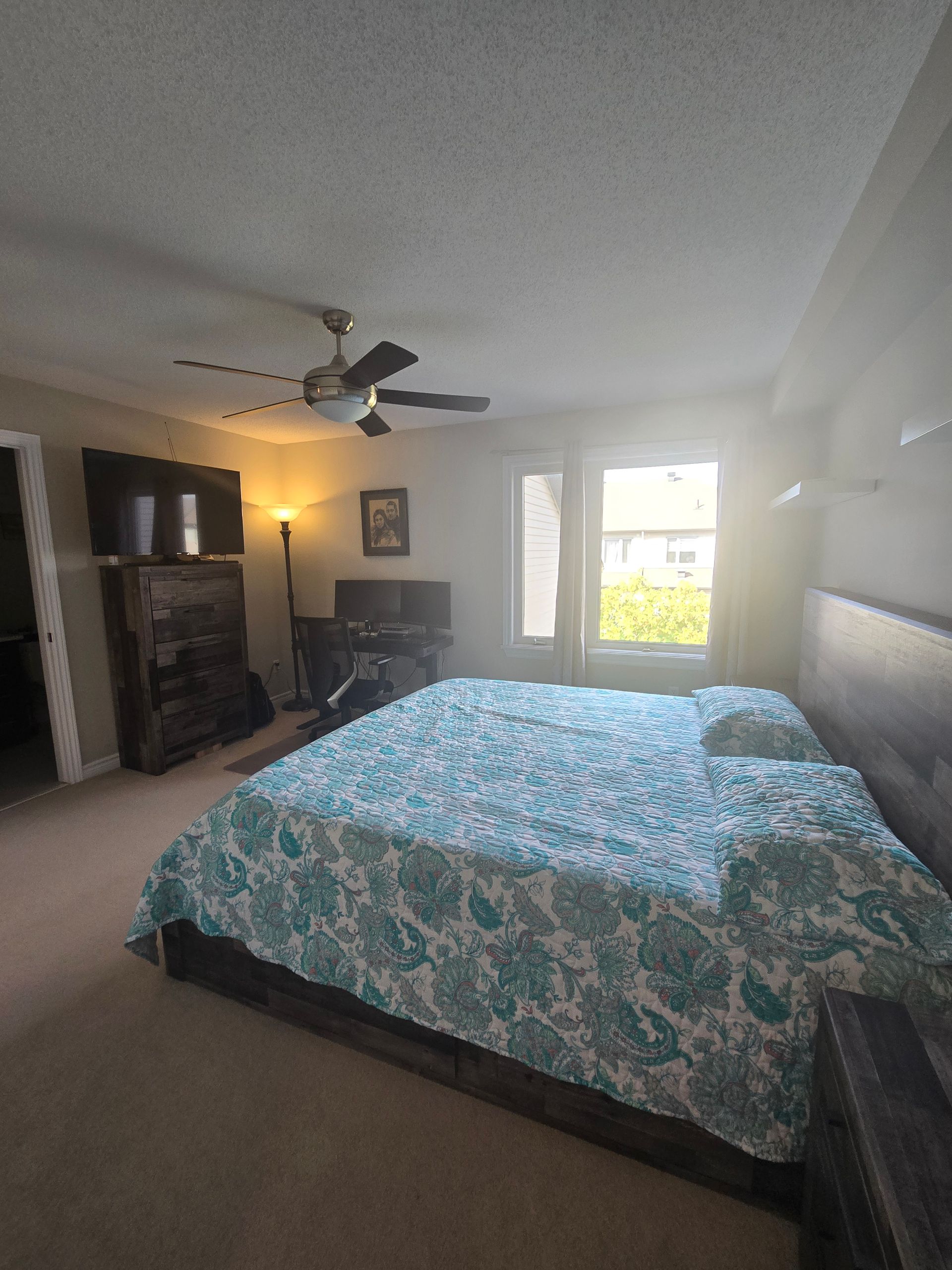
Slide title
Write your caption hereButton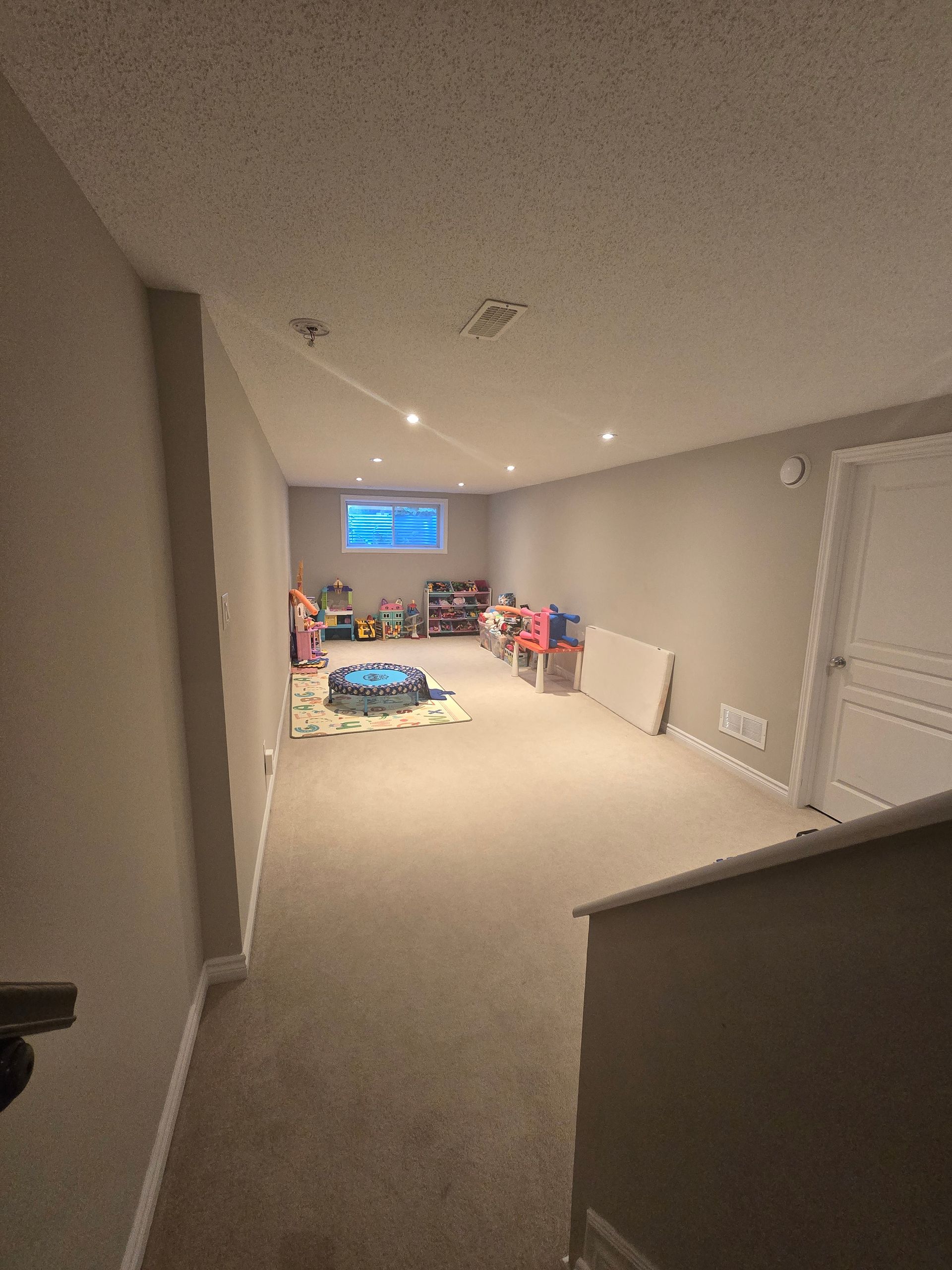
Slide title
Write your caption hereButton
RENTED - 143 Popplewell Cresent
Price: $2700 + utilities / month
3 Bedroom 2.5 Bathroom
-
Rental Description
Welcome to the stunning Popplewell!
This 3 bed 2.5 bath home has been completely customized. Update kitchen cabinets, counters, and beautiful accents throughout the home. Not a single space was missed in designing this breathtaking home.
Stone fire place at the center of the home provides a warm and cozy area to relax with family and friends. Large bedrooms with walk in closet, finished basement with plenty of storage.
Beautiful deck to enjoying those back yard BBQ's and enjoy the summer evenings.
Please contact info@prpminc.com to schedule a viewing.
-
Lease Terms
- Minimum 1 year lease term
- Last month's deposit required
Slide title
Write your caption hereButtonSlide title
Write your caption hereButtonSlide title
Write your caption hereButtonSlide title
Write your caption hereButtonSlide title
Write your caption hereButtonSlide title
Write your caption hereButtonSlide title
Write your caption hereButtonSlide title
Write your caption hereButtonSlide title
Write your caption hereButtonSlide title
Write your caption hereButtonSlide title
Write your caption hereButtonSlide title
Write your caption hereButtonSlide title
Write your caption hereButtonSlide title
Write your caption hereButtonSlide title
Write your caption hereButton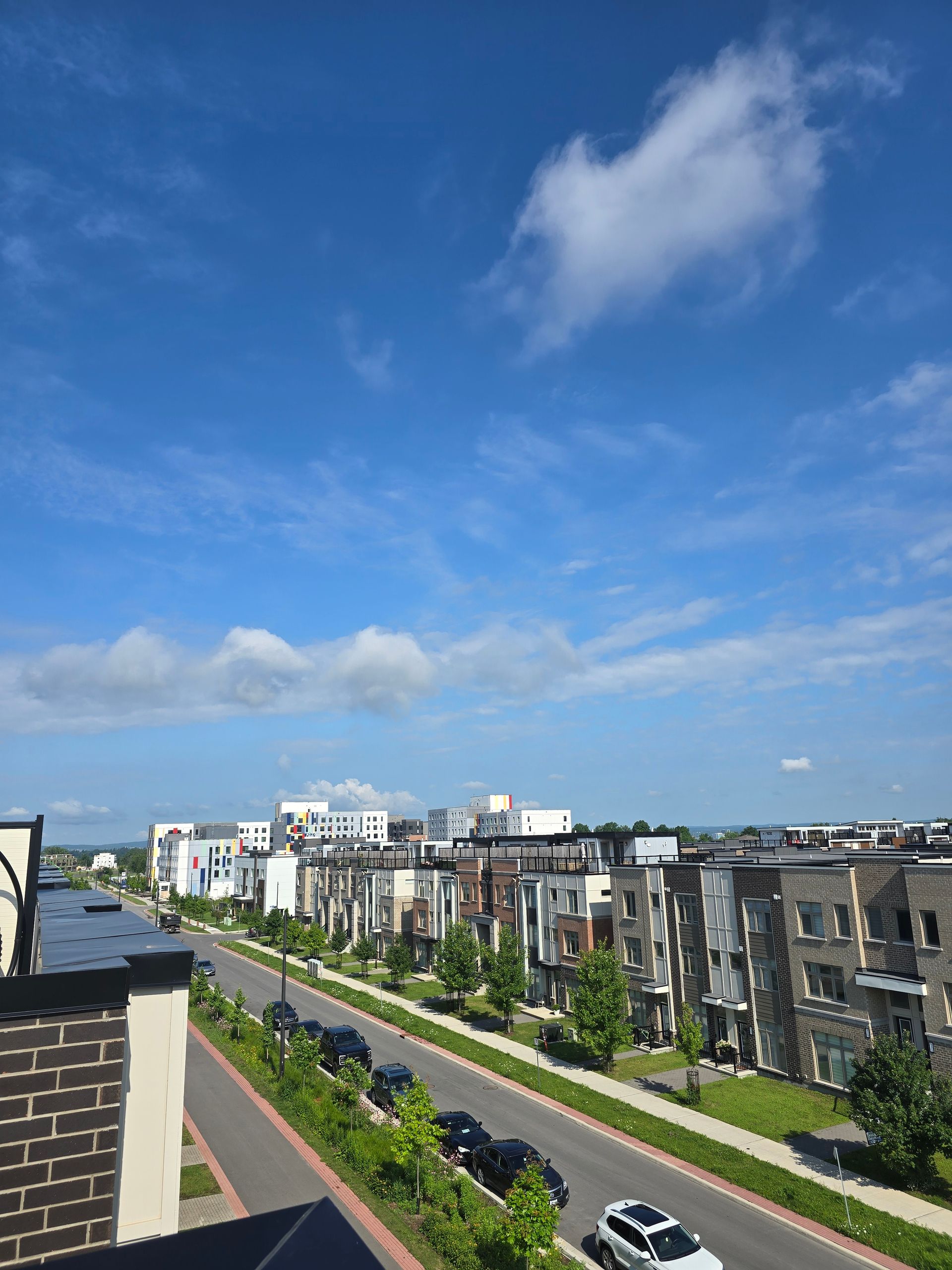
Slide title
Write your caption hereButton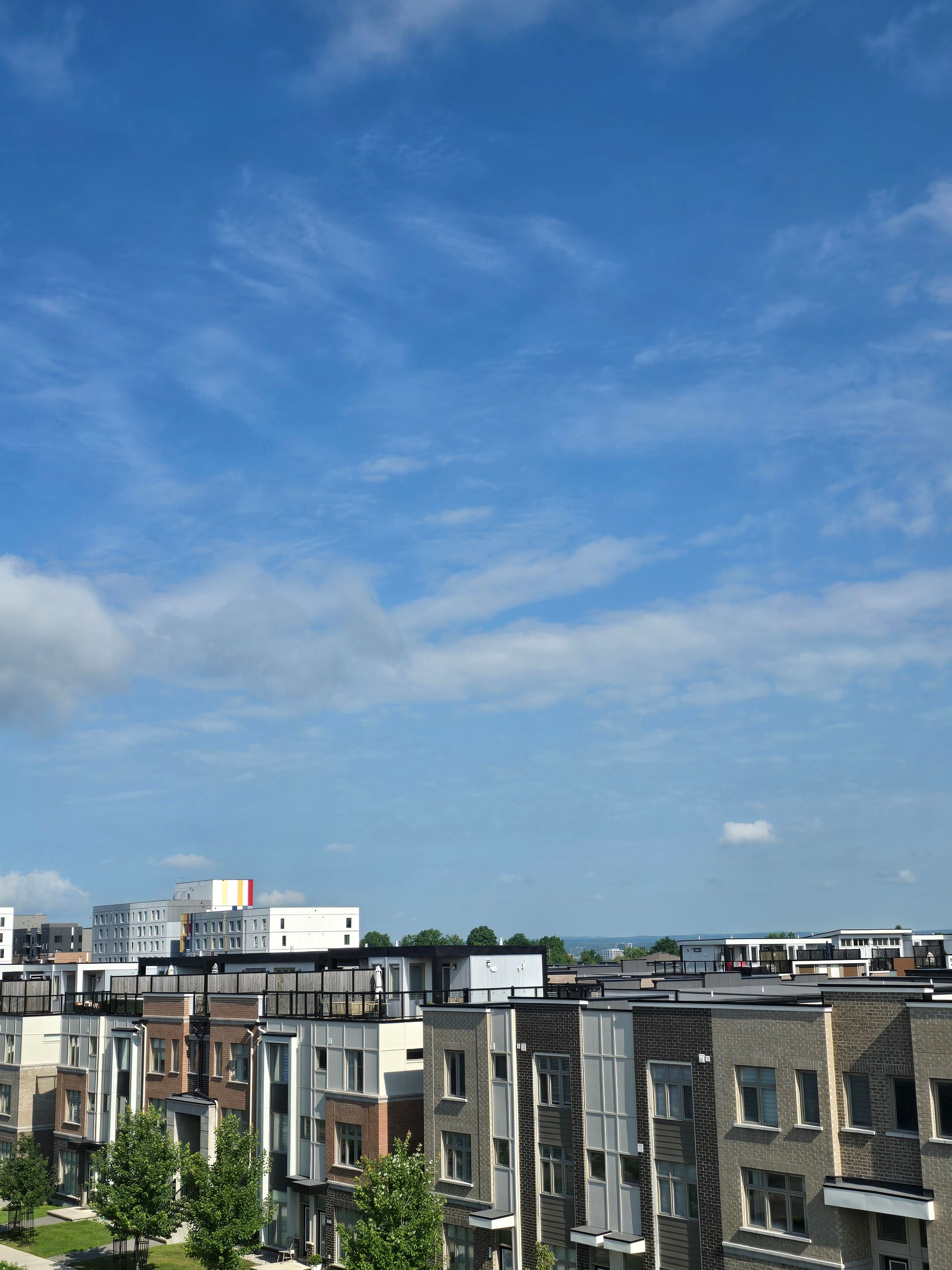
Slide title
Write your caption hereButtonSlide title
Write your caption hereButton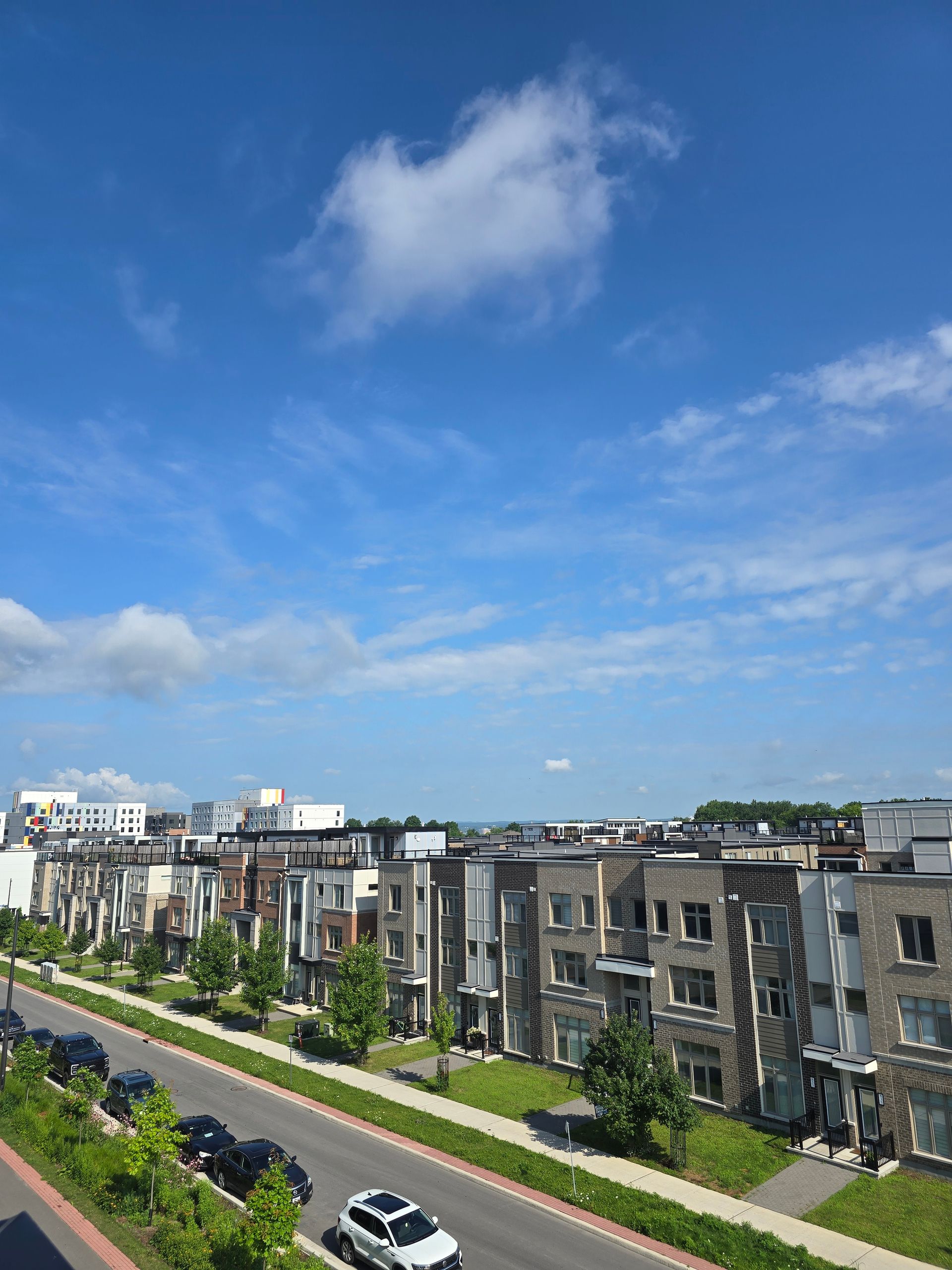
Slide title
Write your caption hereButtonSlide title
Write your caption hereButton
RENTED- 834 Mikinak Road
Price: $2400 / month + utilities
2 Bedroom 1.5 Bathroom
-
Rental Description
Welcome to this two-bedroom terrace home in Rockcliffe Wateridge Village, conveniently located near Montfort Hospital, NRC, CSIS, CSE, CMHC, the 417, and LRT Blair Station. You'll be just 10 minutes from downtown!
Enjoy a spacious rooftop terrace with a glass banister offering a fantastic view. The home features an open-concept layout that's bright and spacious, with numerous upgrades such as granite countertops, modern cabinetry, a large deep sink, a kitchen island, upgraded stainless steel appliances, and quality grey laminate floors on the main level. Oversized windows fill the space with natural light.
The home includes 1.5 baths, a full-sized washer and dryer, and one parking spot $100. No smoking and no pets allowed. Tenant is responsible for heat, hydro, and water.
-
Lease Terms
- Minimum 1 year lease term
- Last month's deposit required
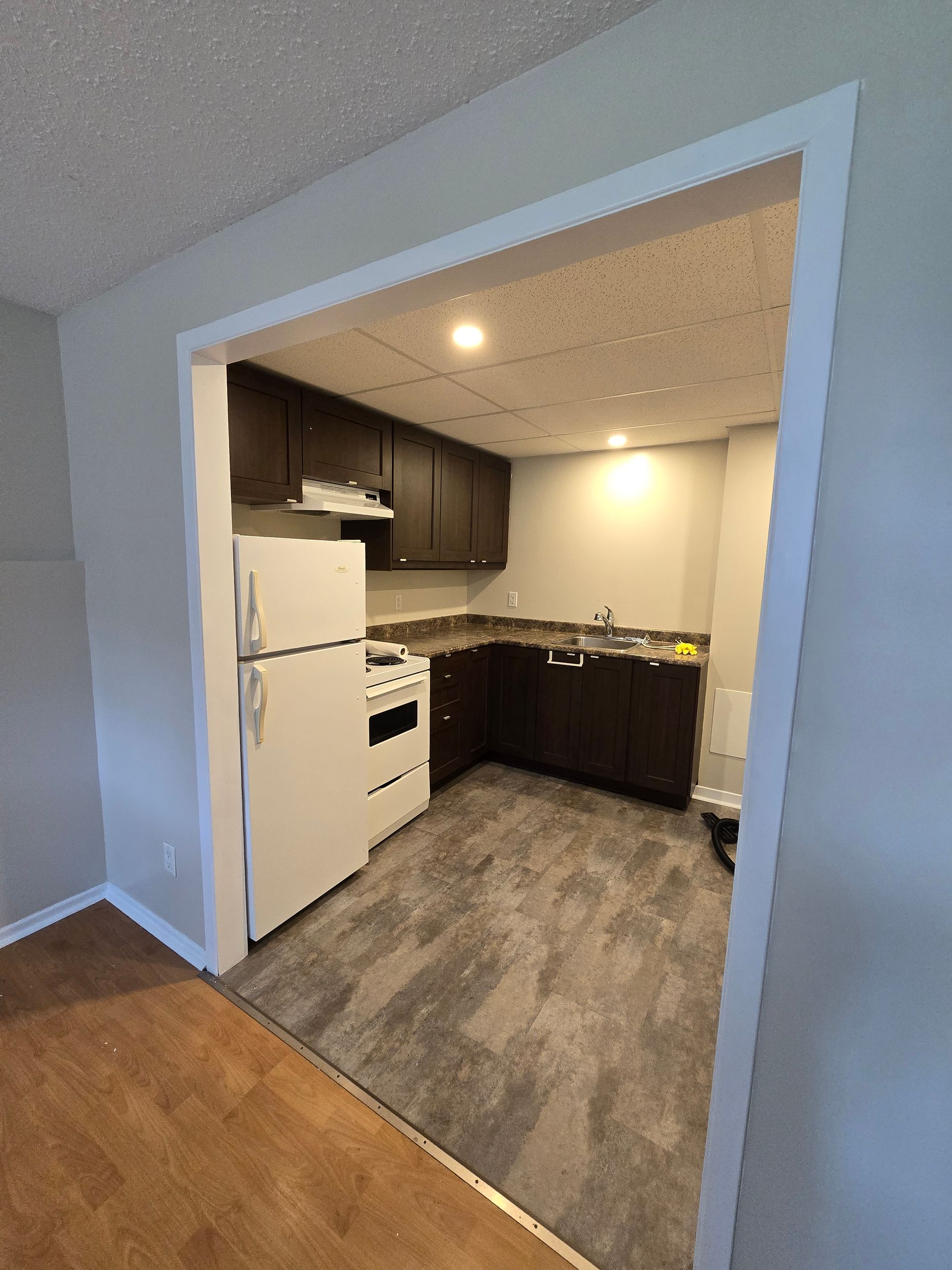
Slide title
Write your caption hereButton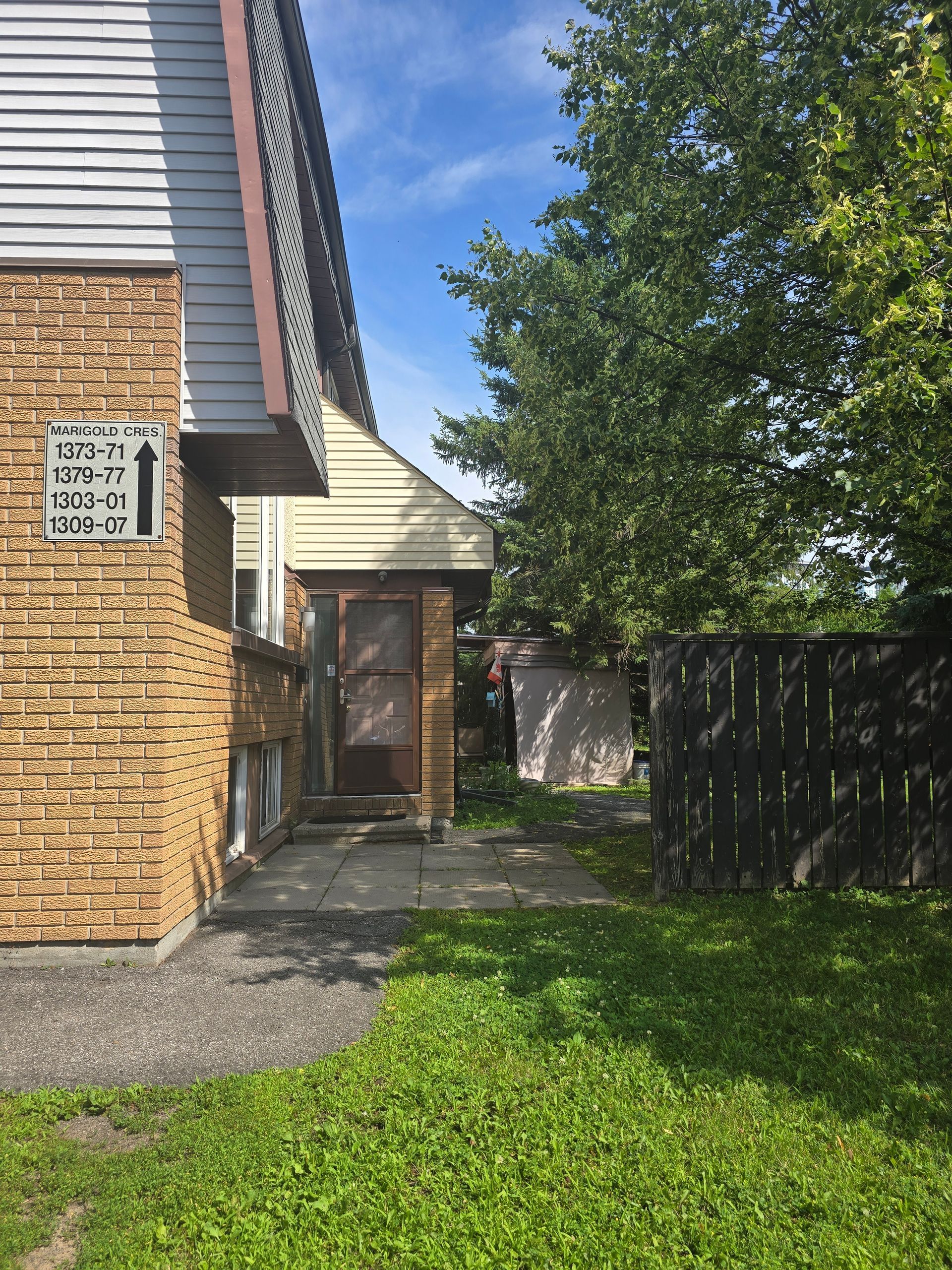
Slide title
Write your caption hereButton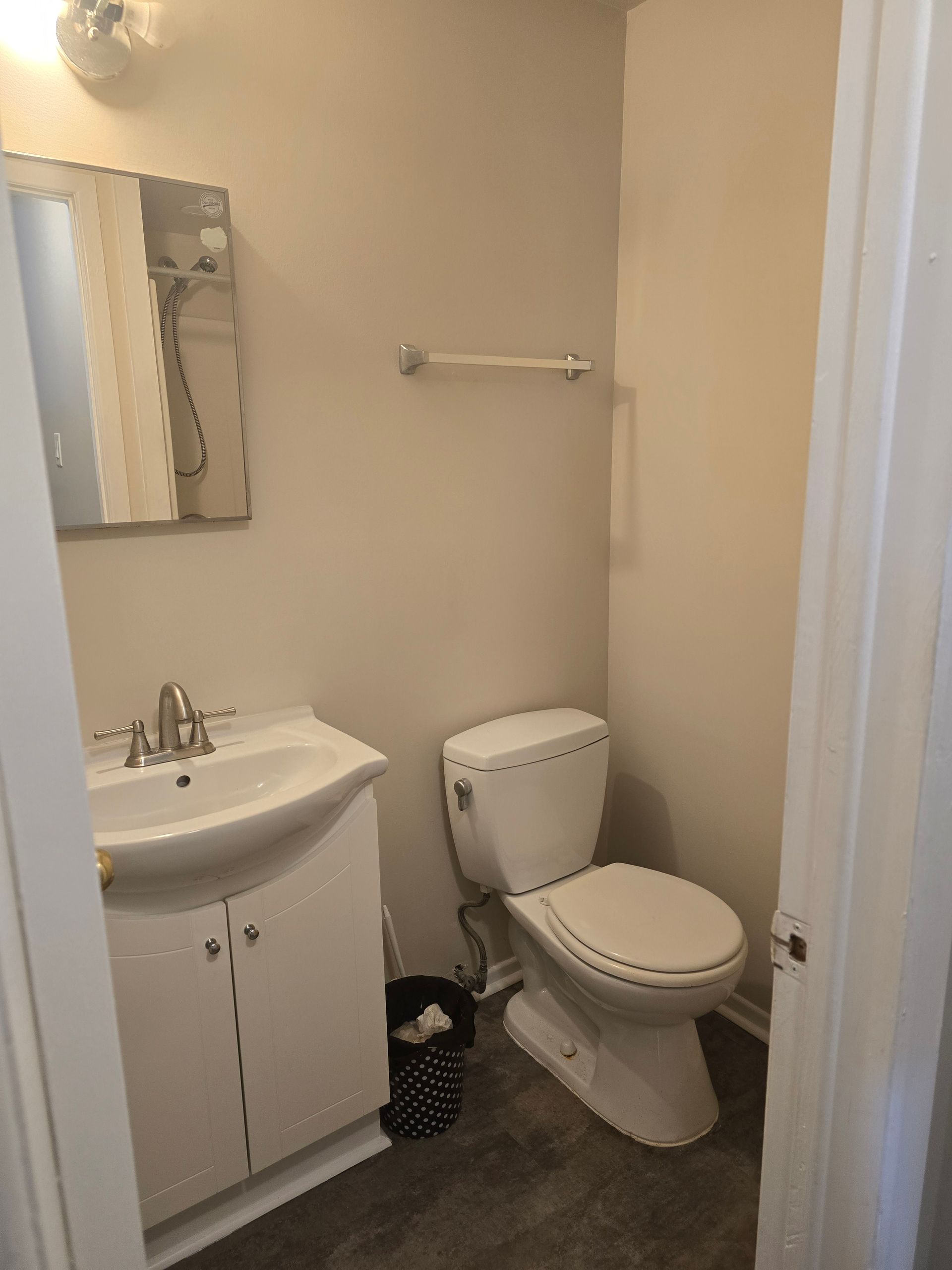
Slide title
Write your caption hereButton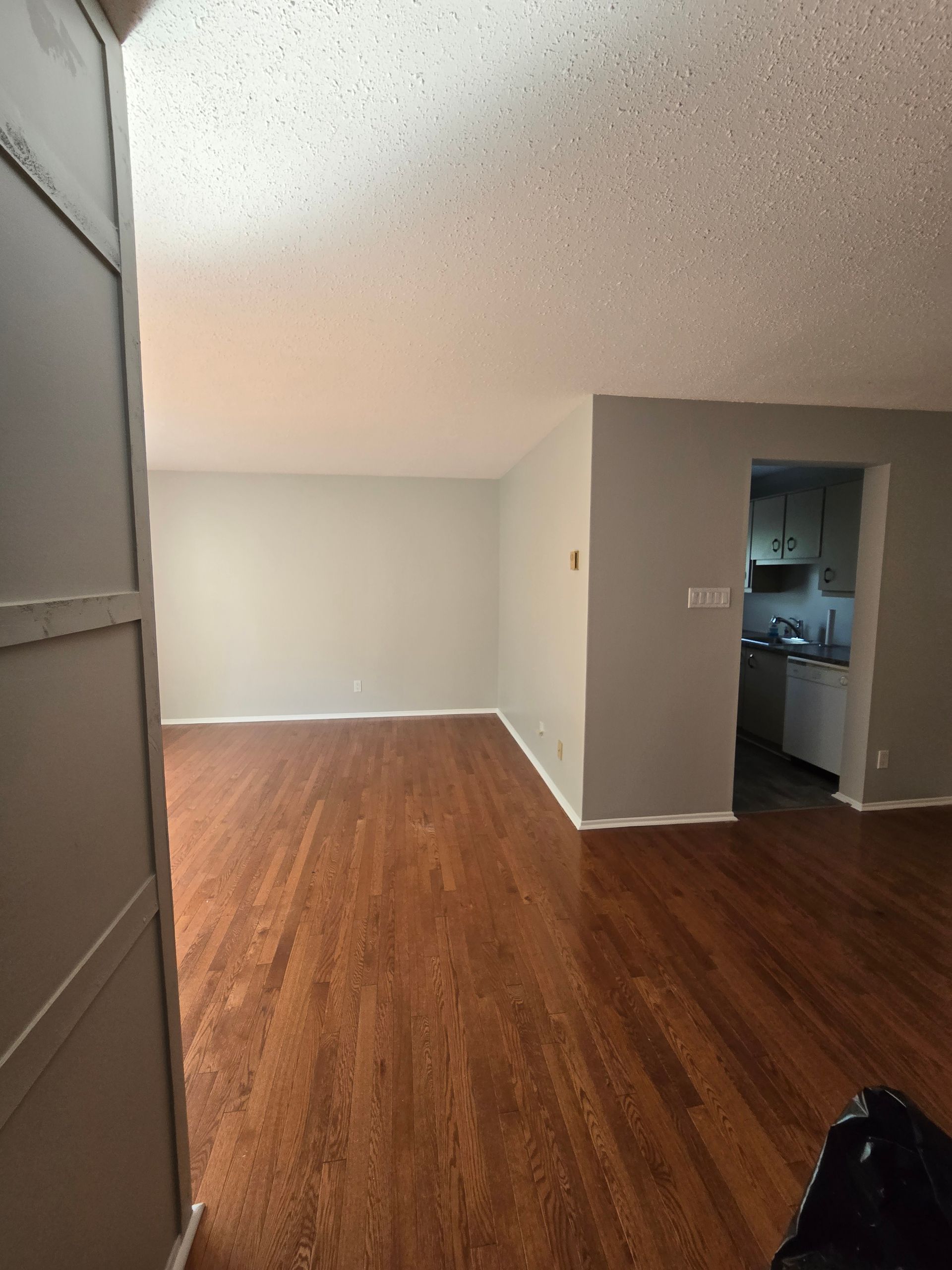
Slide title
Write your caption hereButton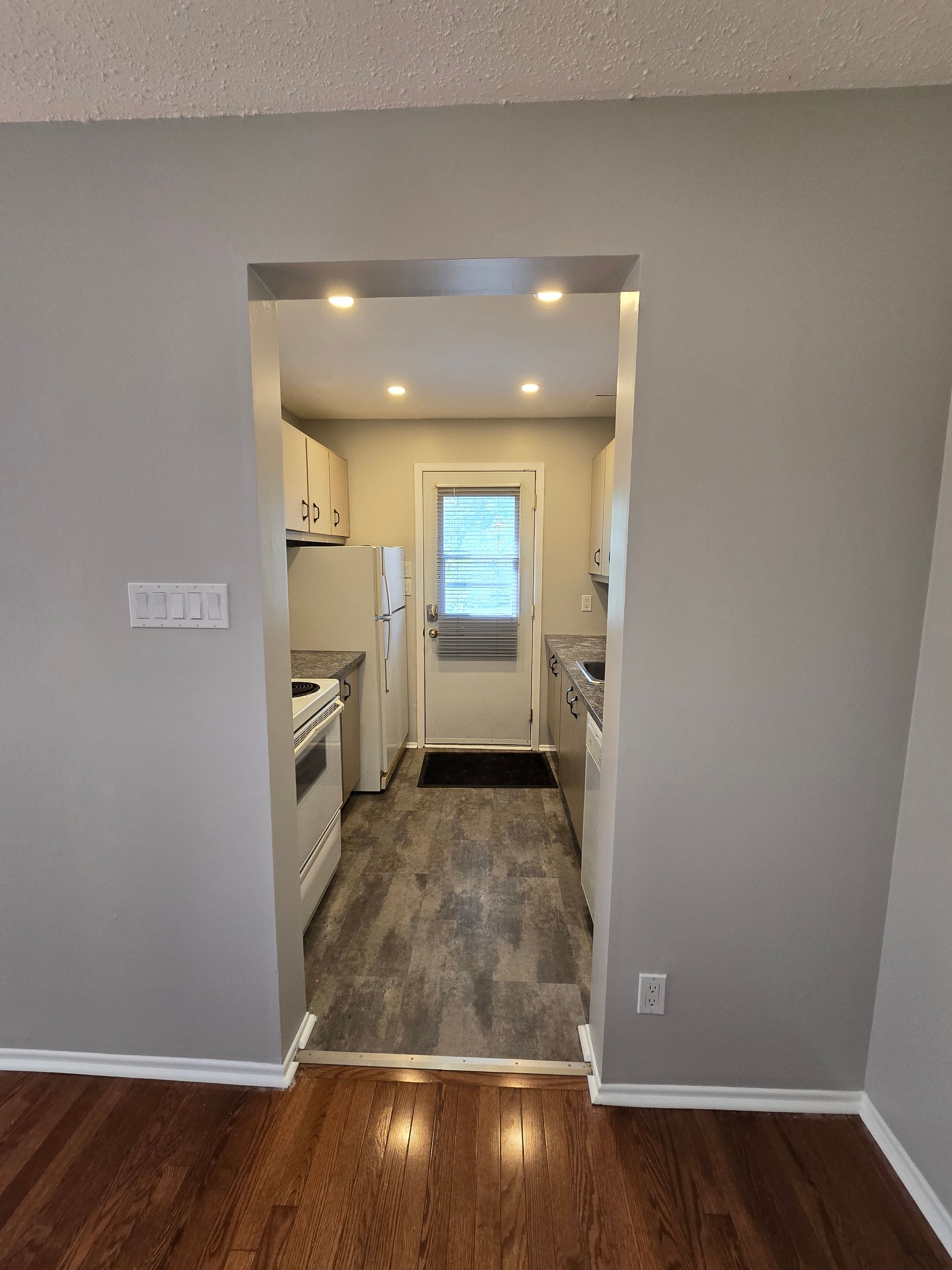
Slide title
Write your caption hereButton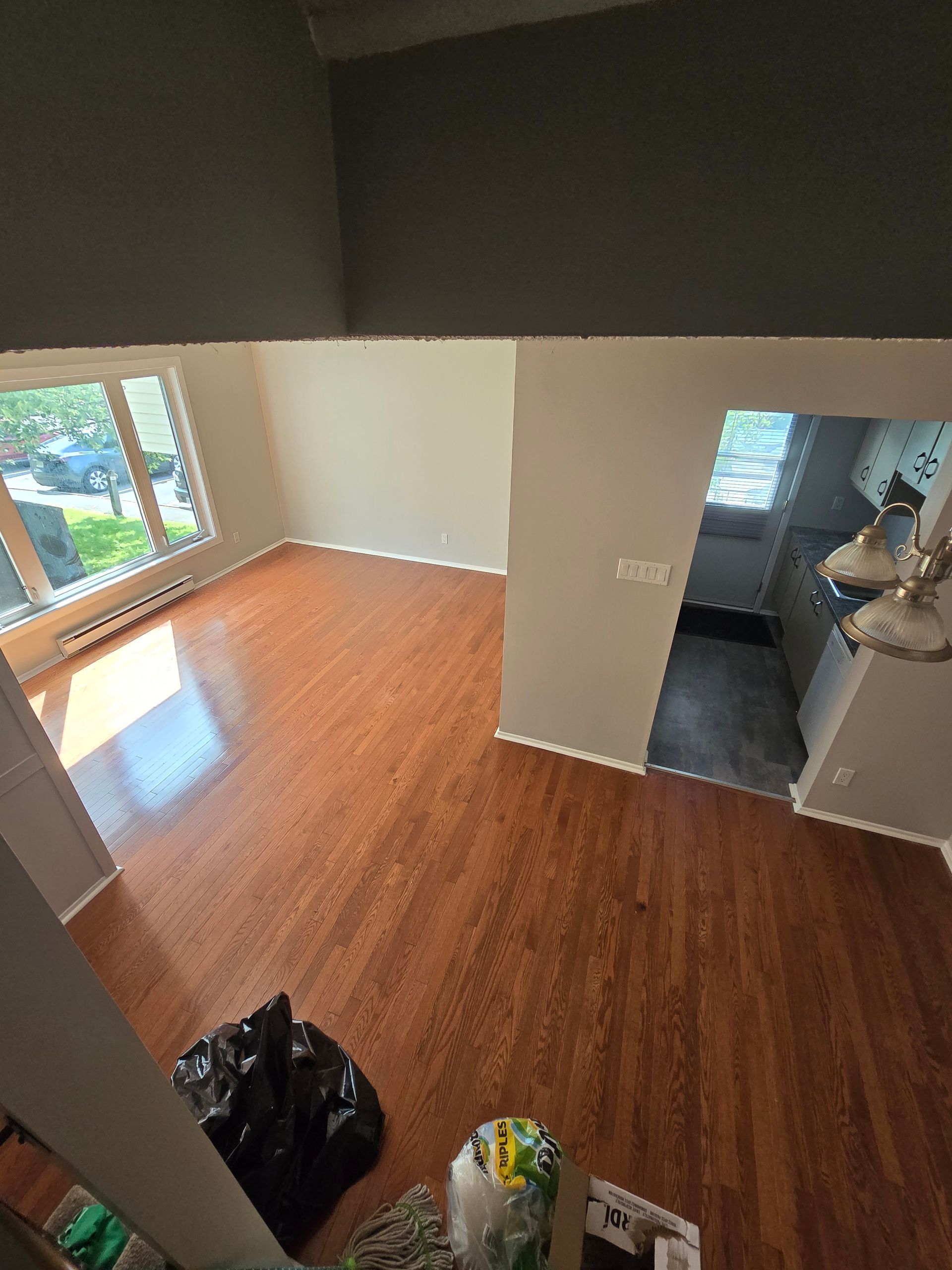
Slide title
Write your caption hereButton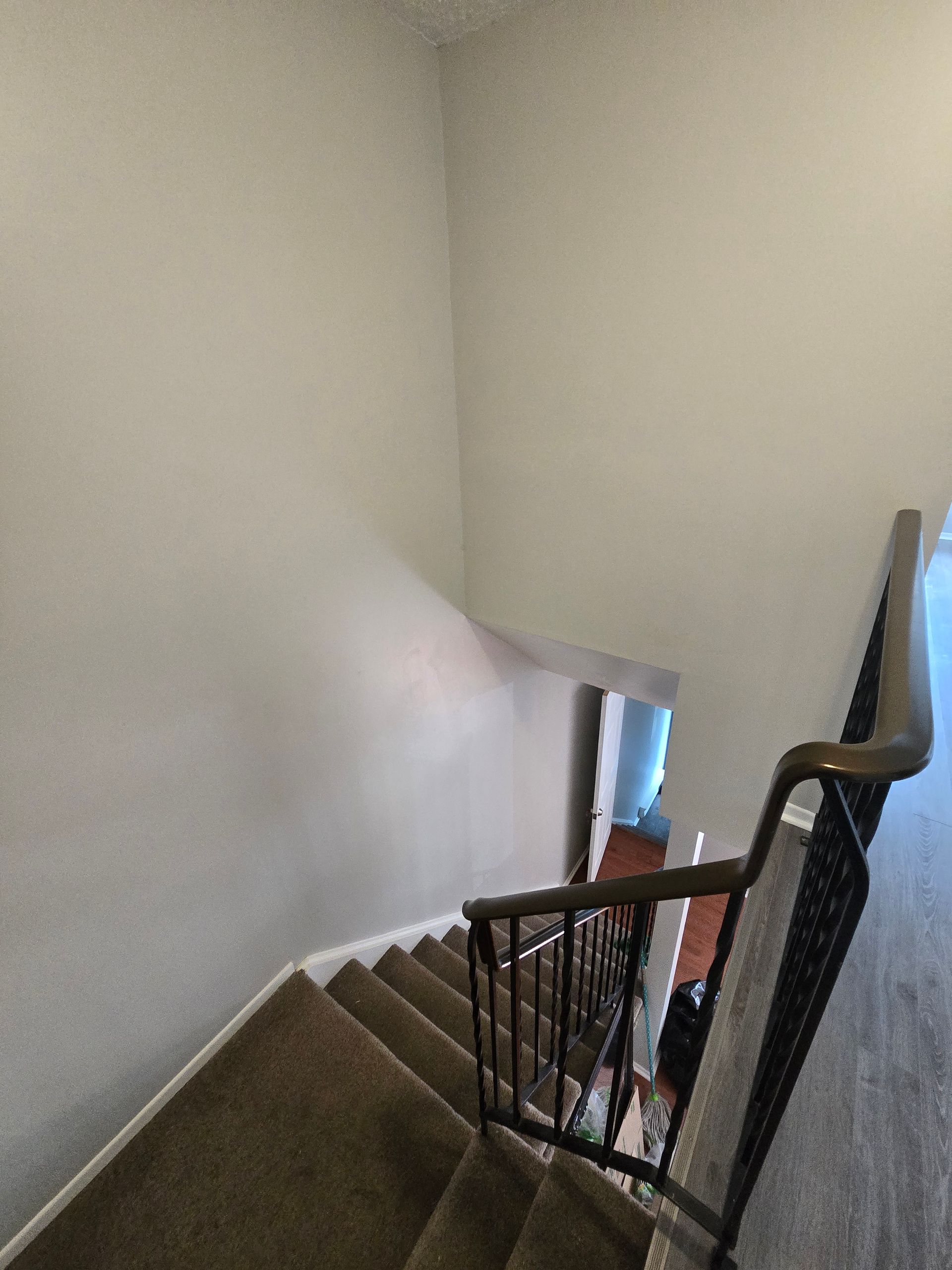
Slide title
Write your caption hereButton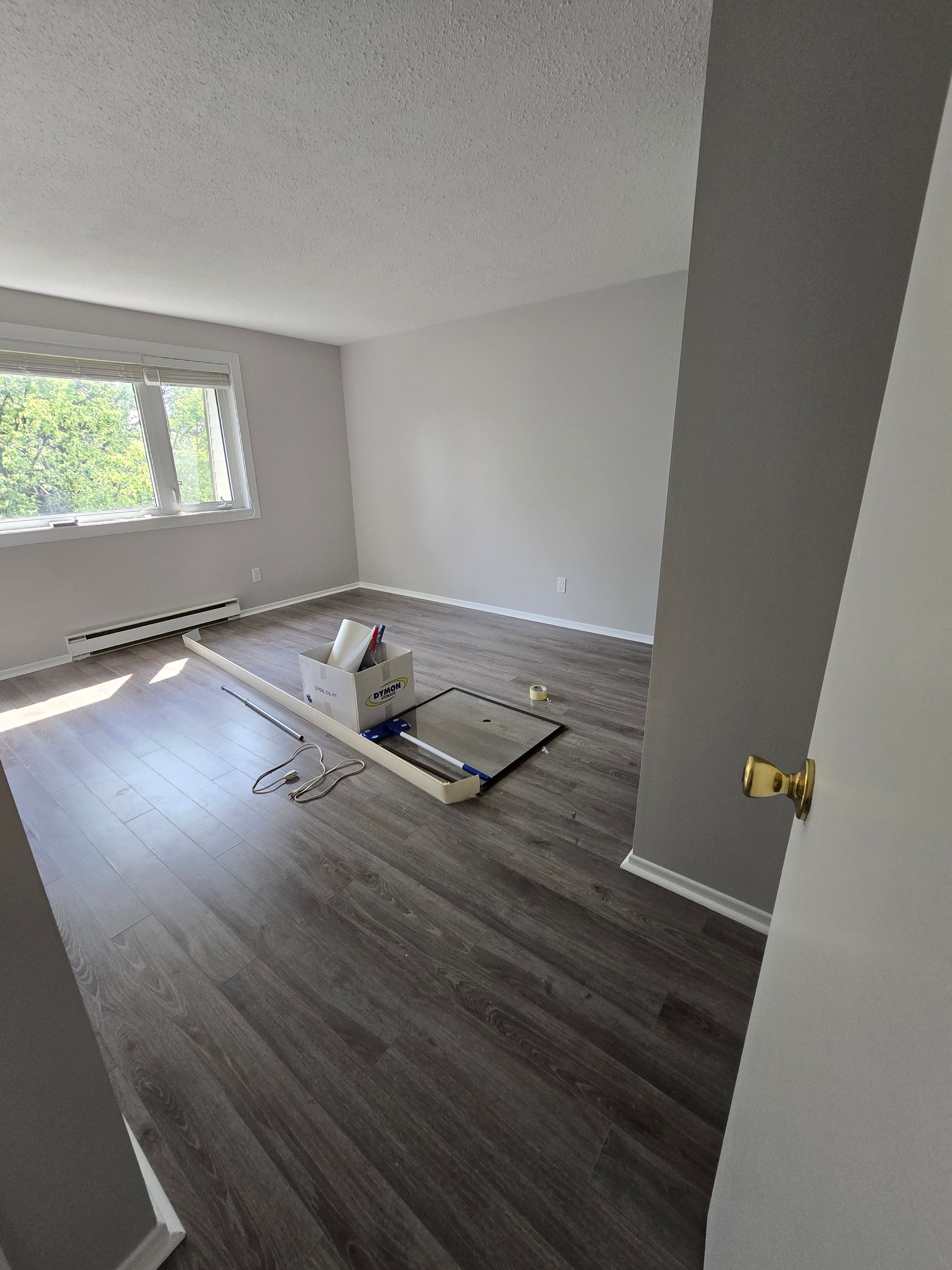
Slide title
Write your caption hereButton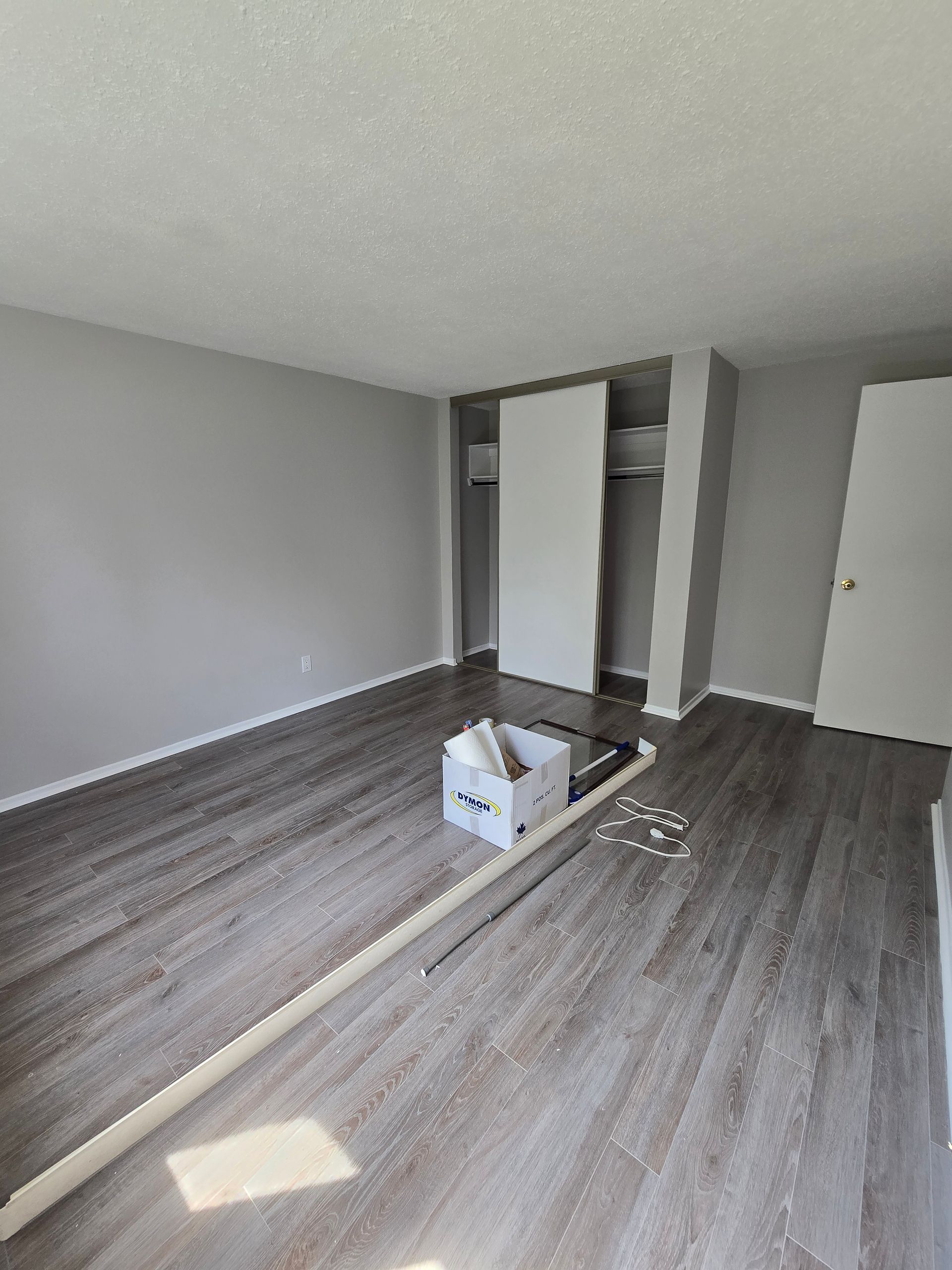
Slide title
Write your caption hereButton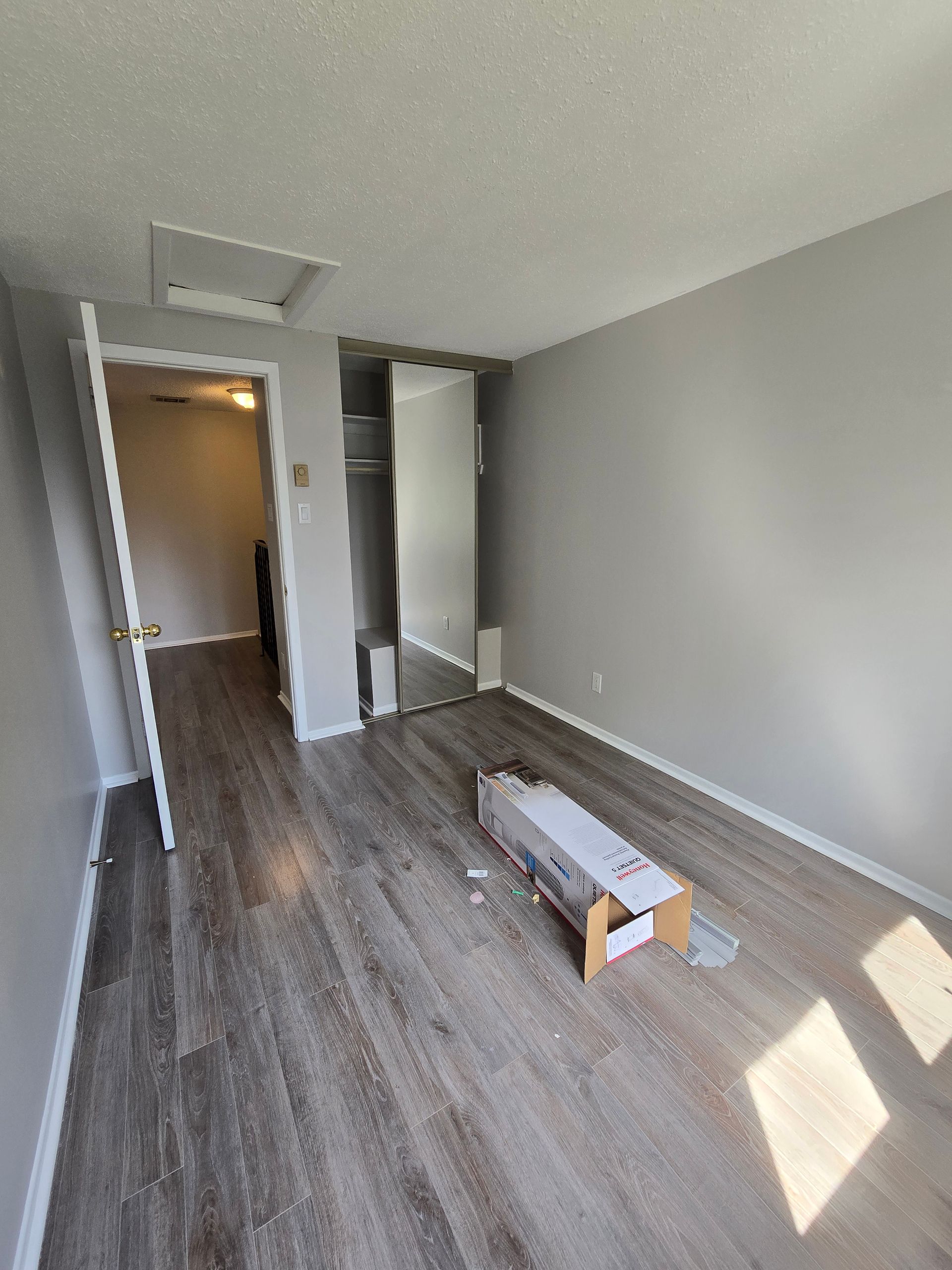
Slide title
Write your caption hereButton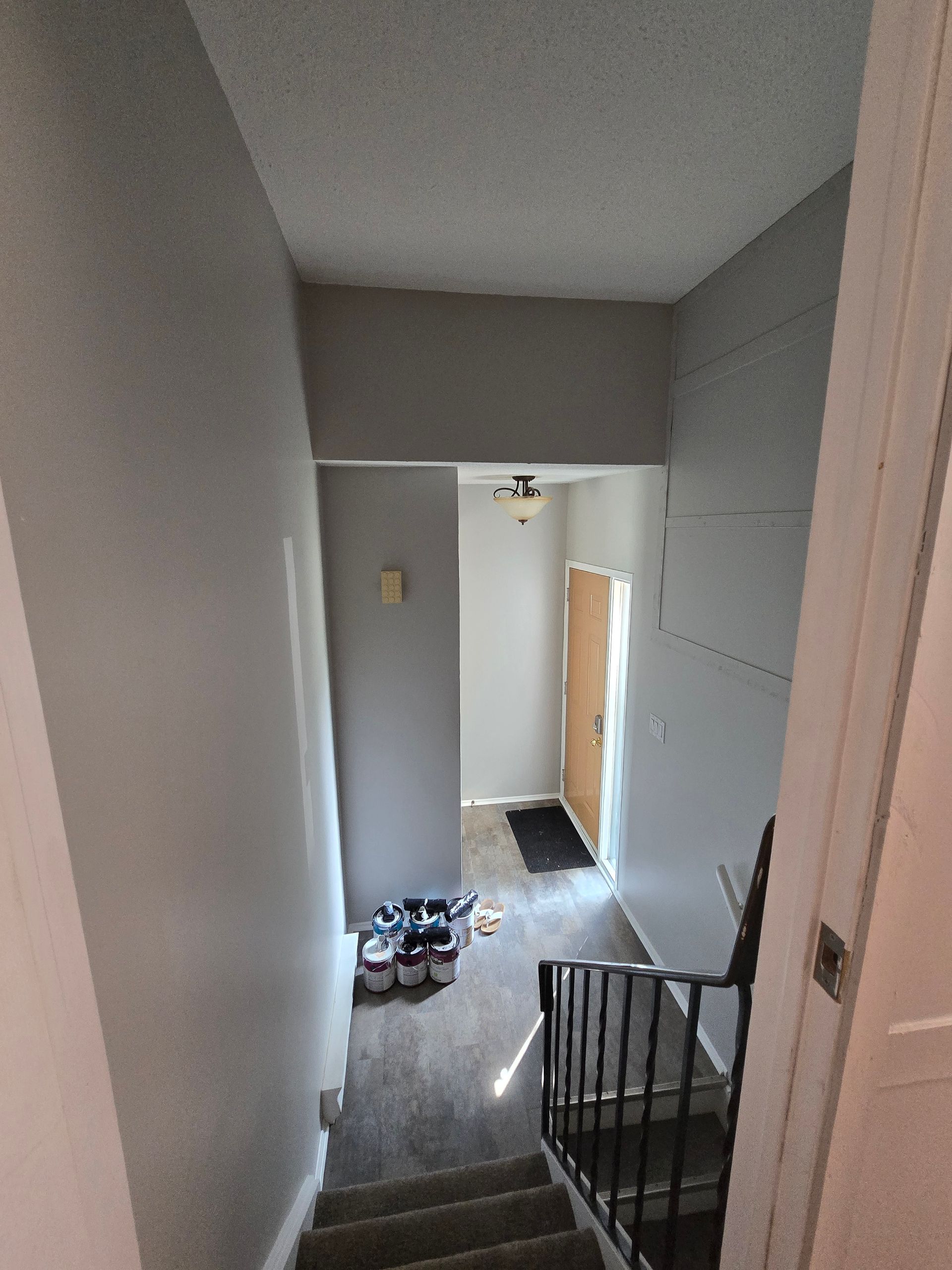
Slide title
Write your caption hereButton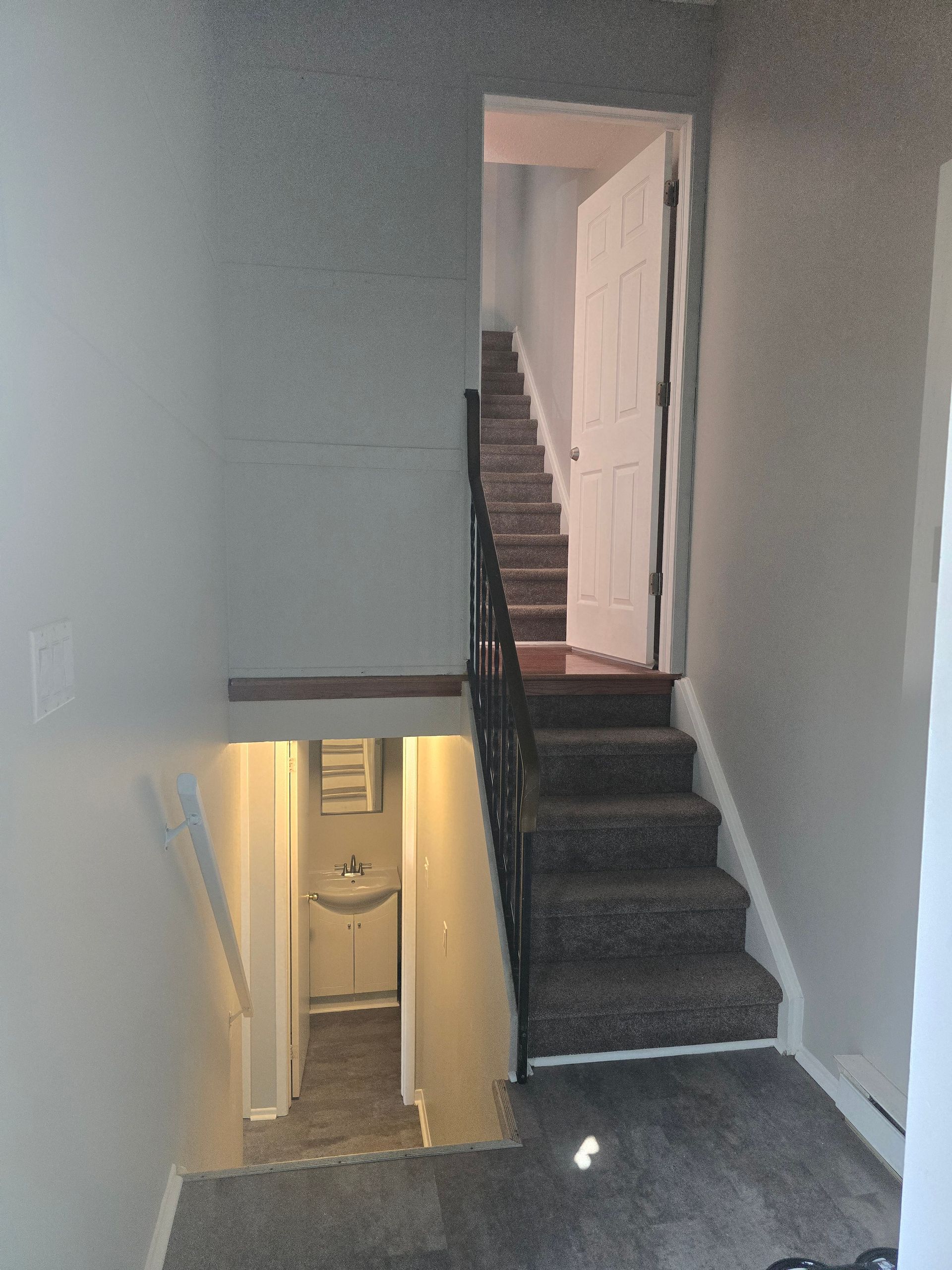
Slide title
Write your caption hereButton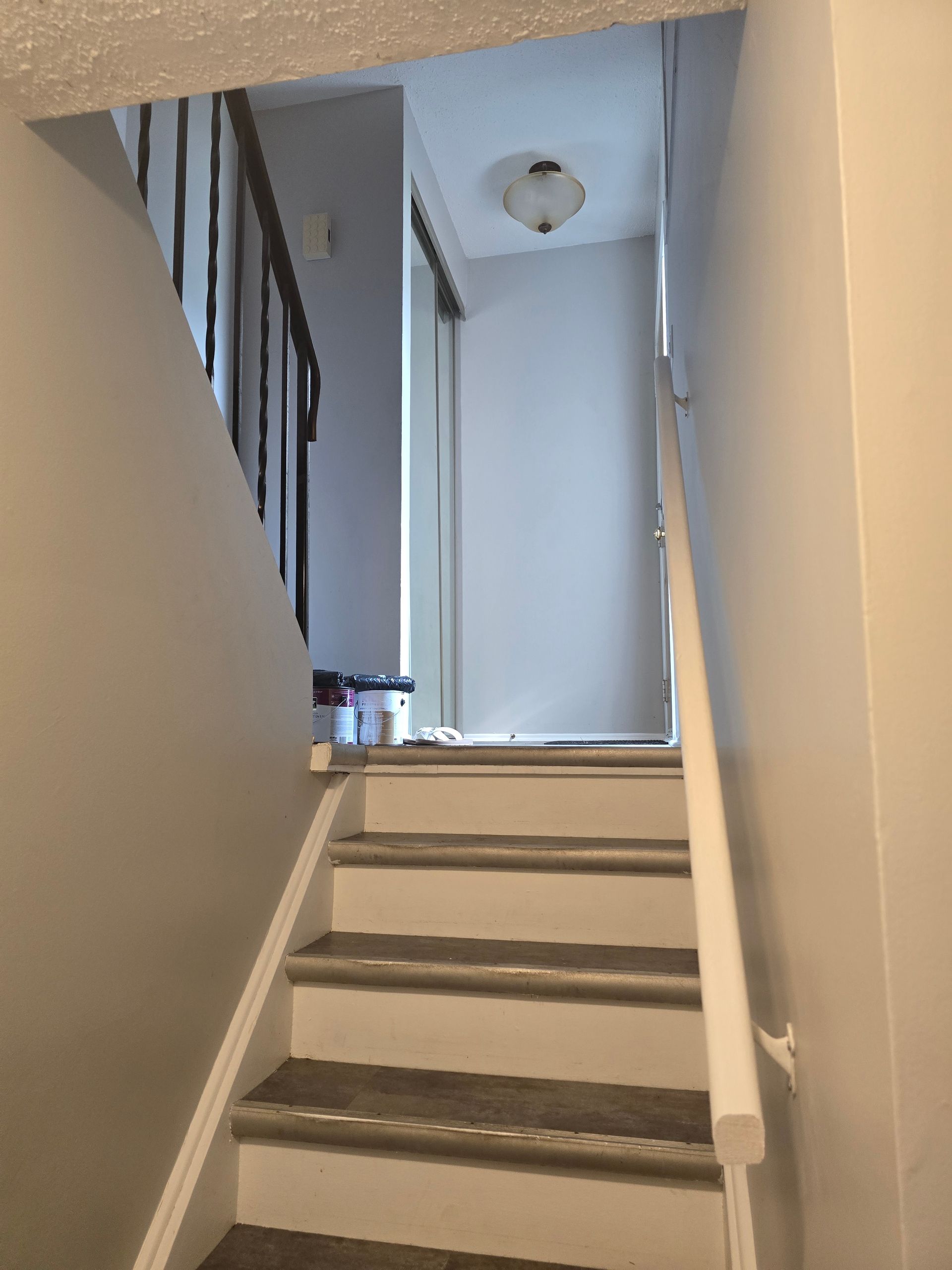
Slide title
Write your caption hereButton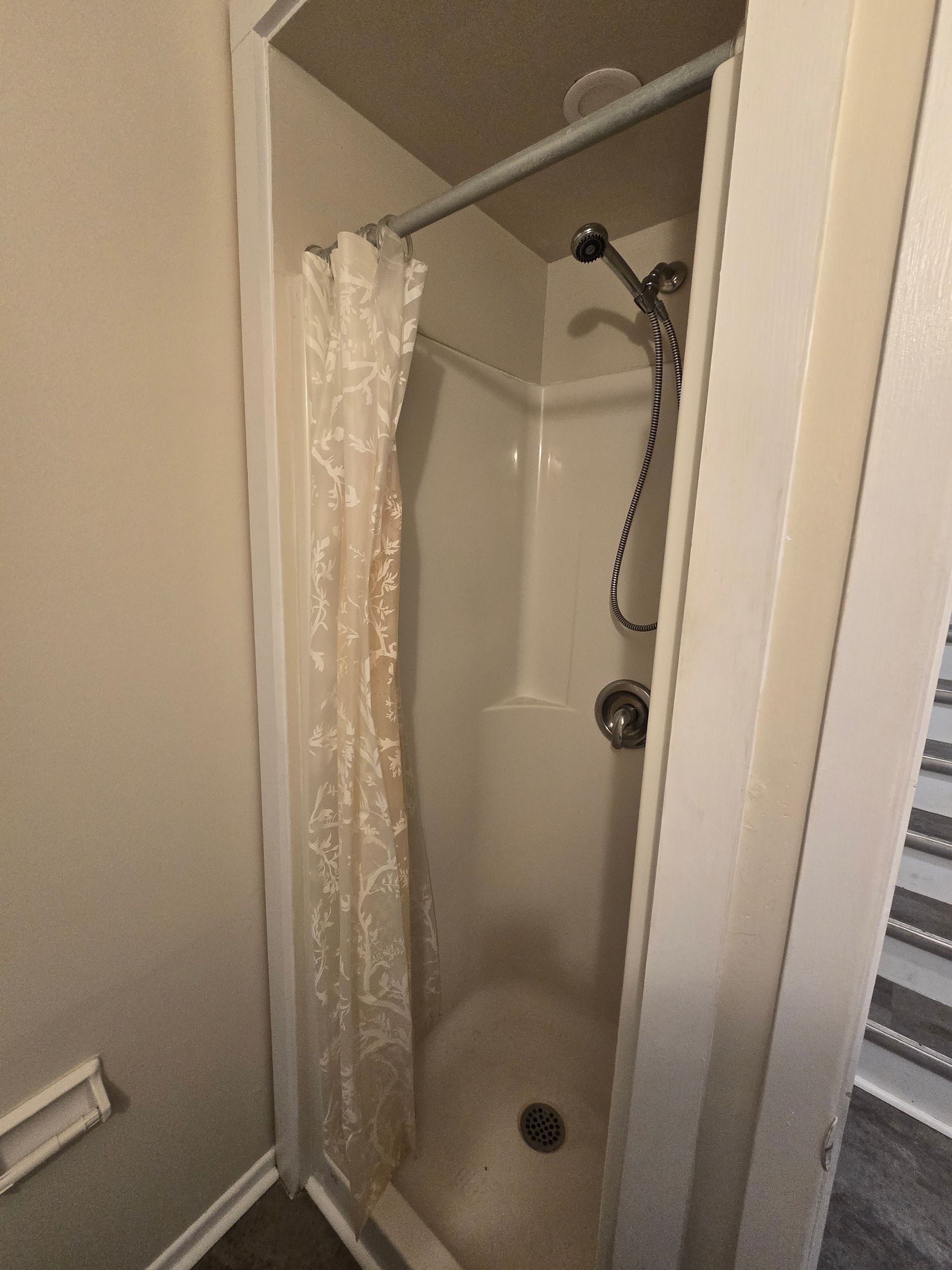
Slide title
Write your caption hereButton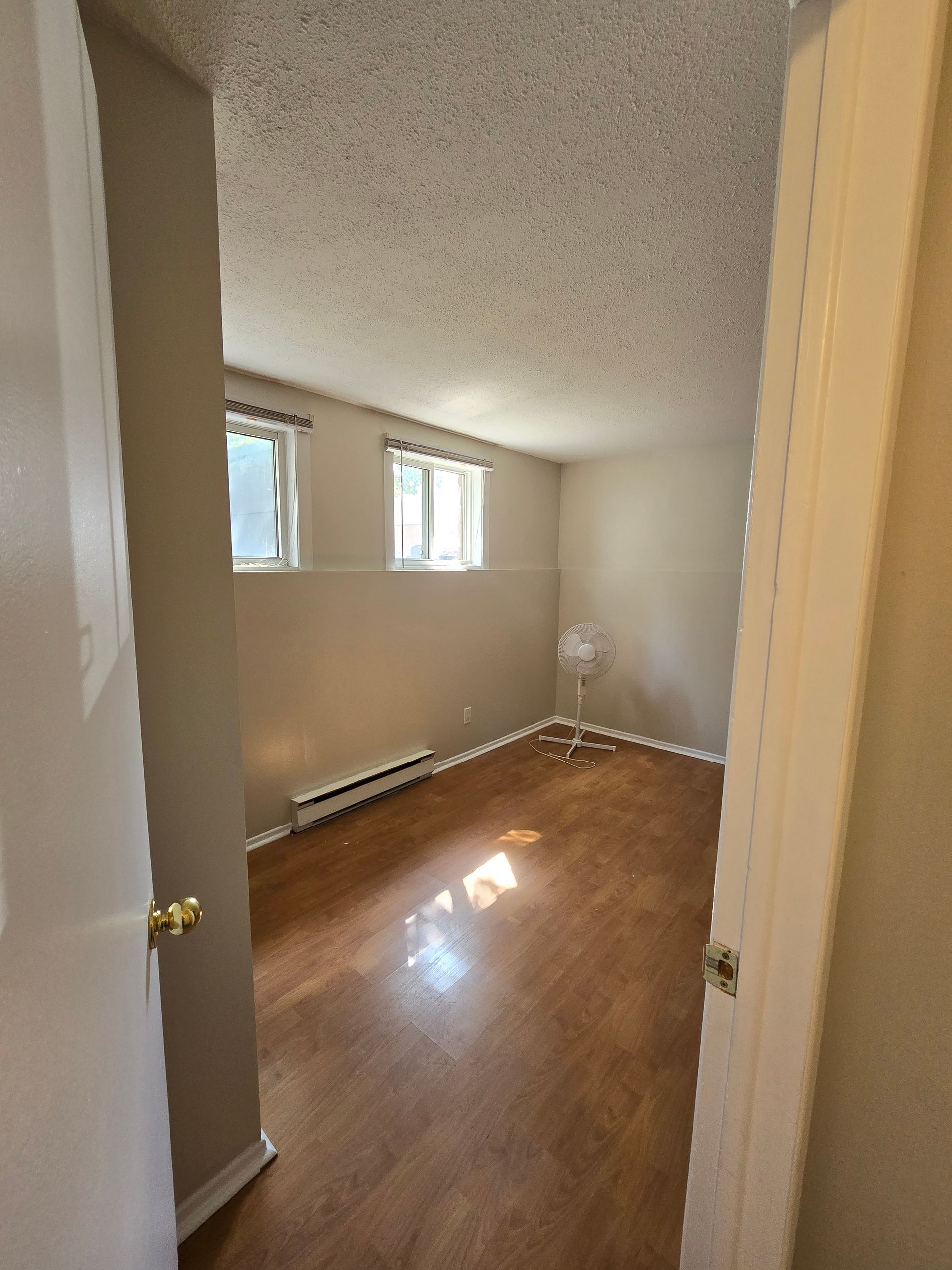
Slide title
Write your caption hereButton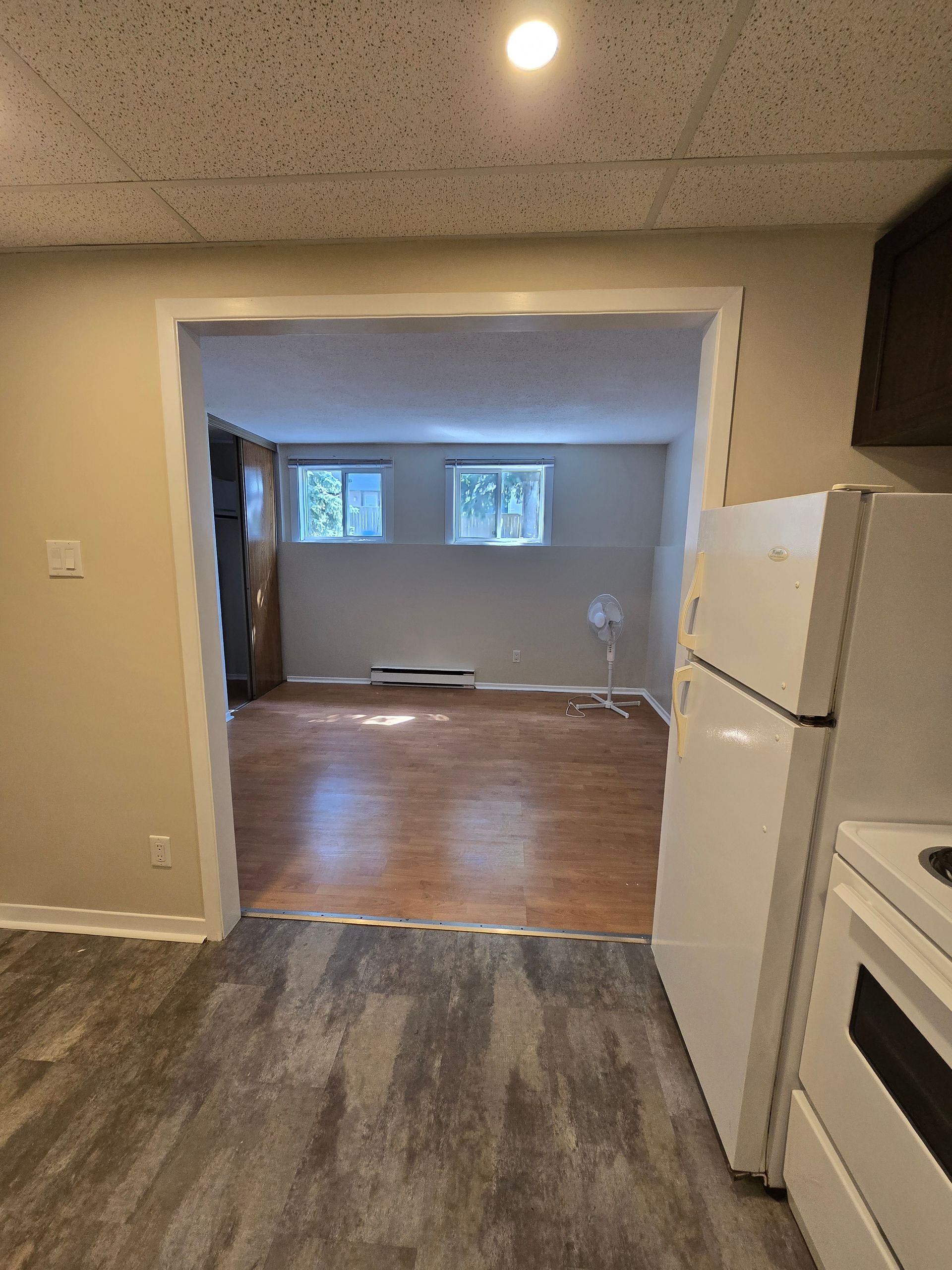
Slide title
Write your caption hereButton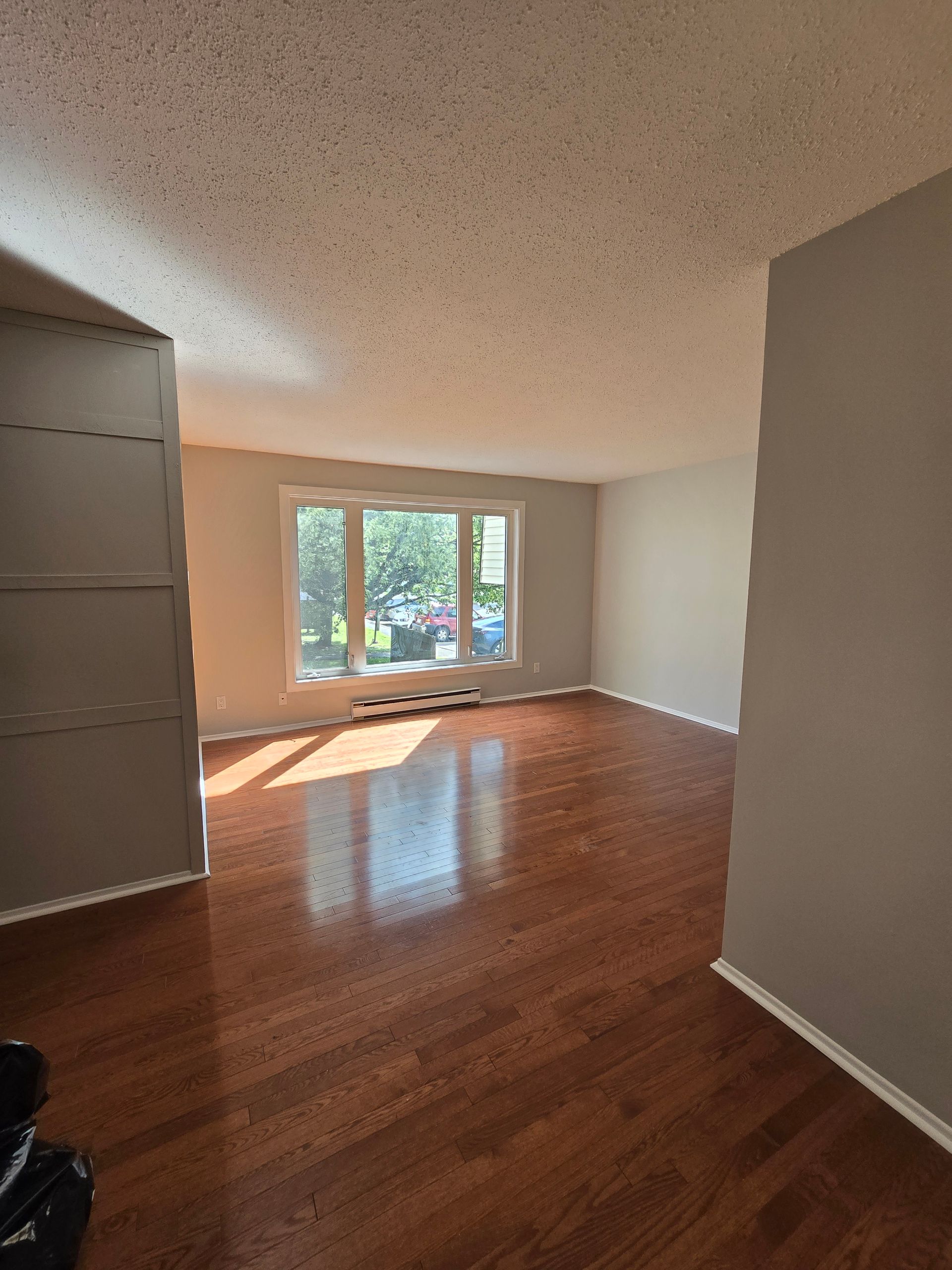
Slide title
Write your caption hereButton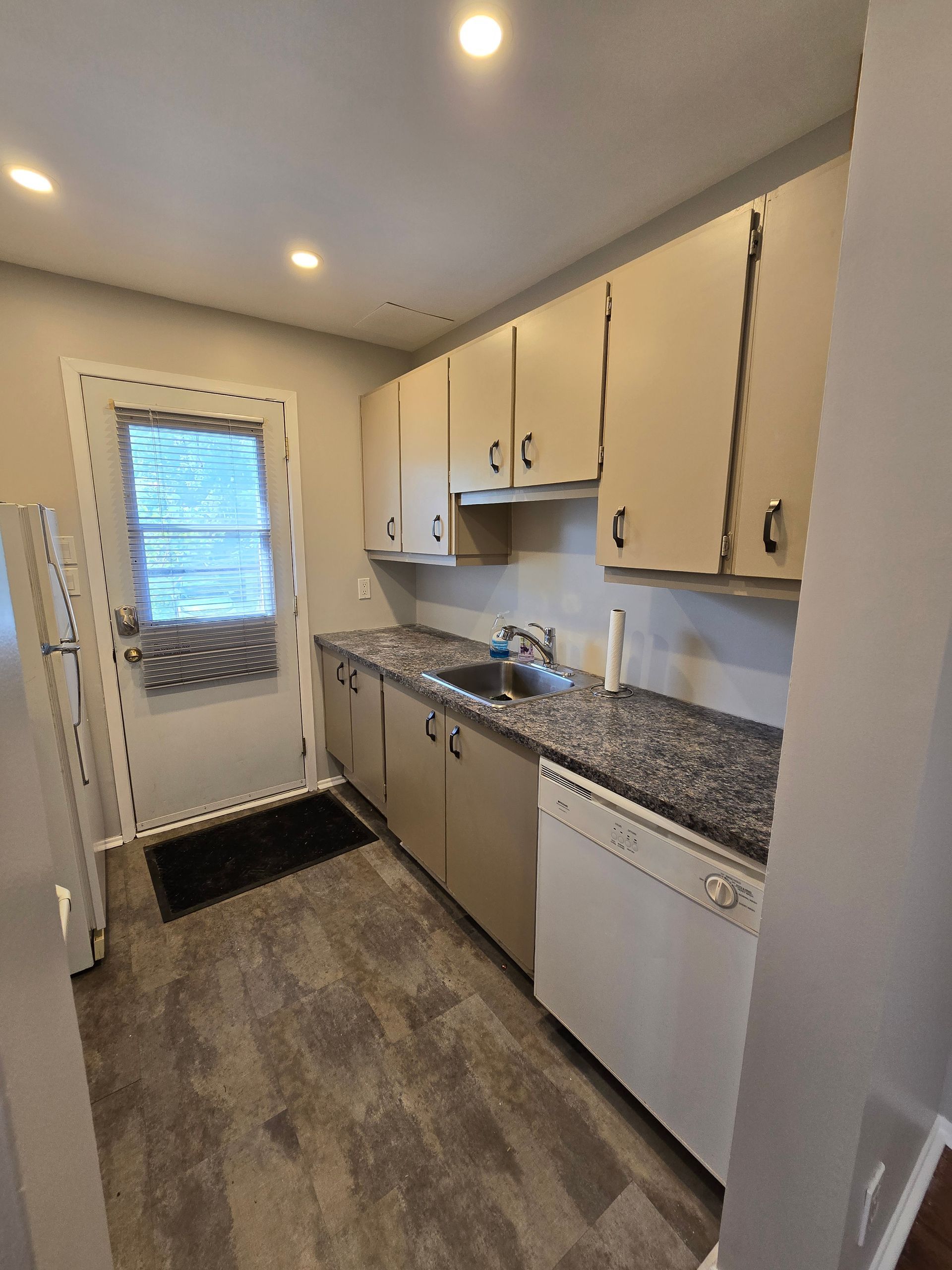
Slide title
Write your caption hereButton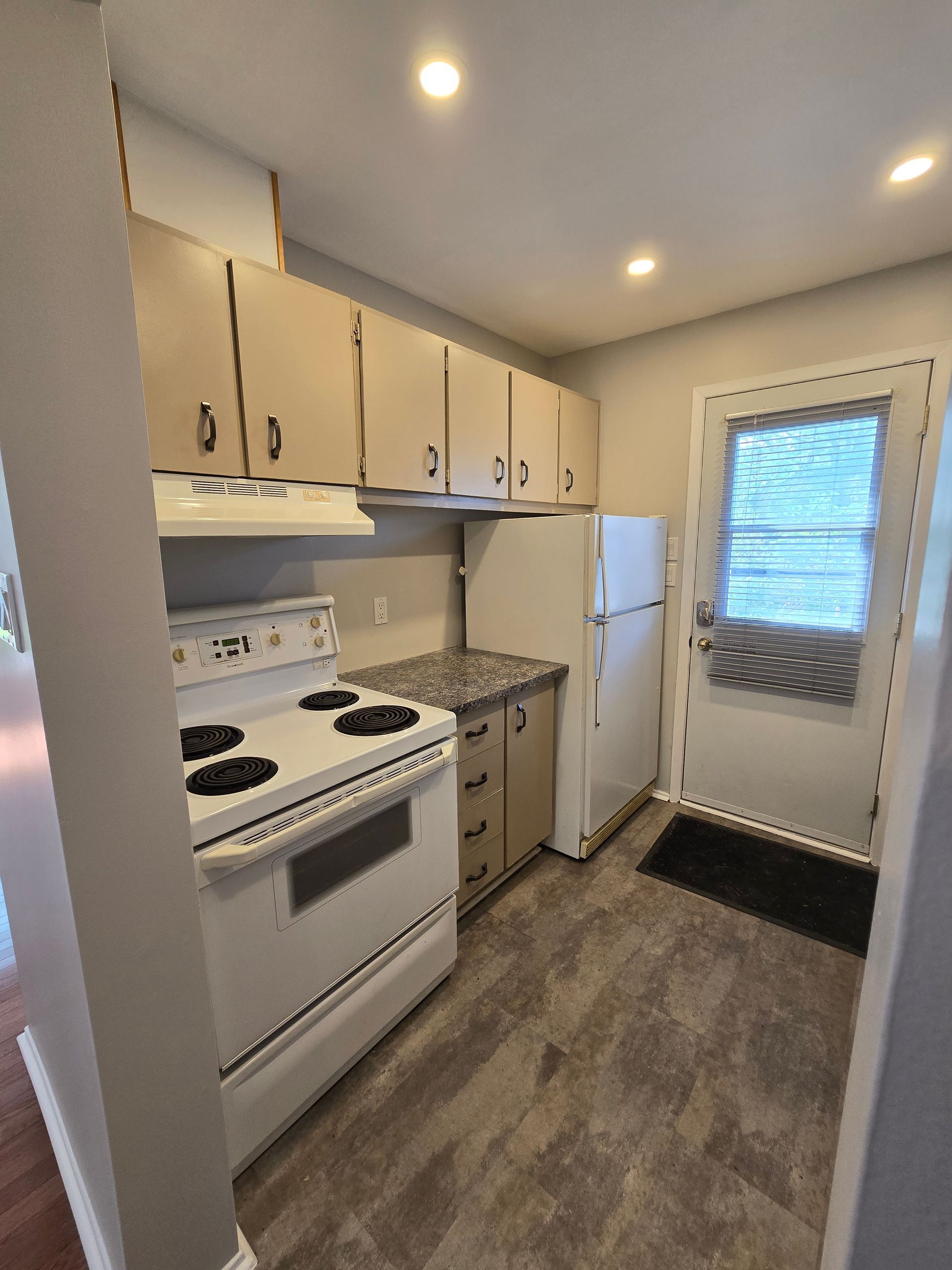
Slide title
Write your caption hereButton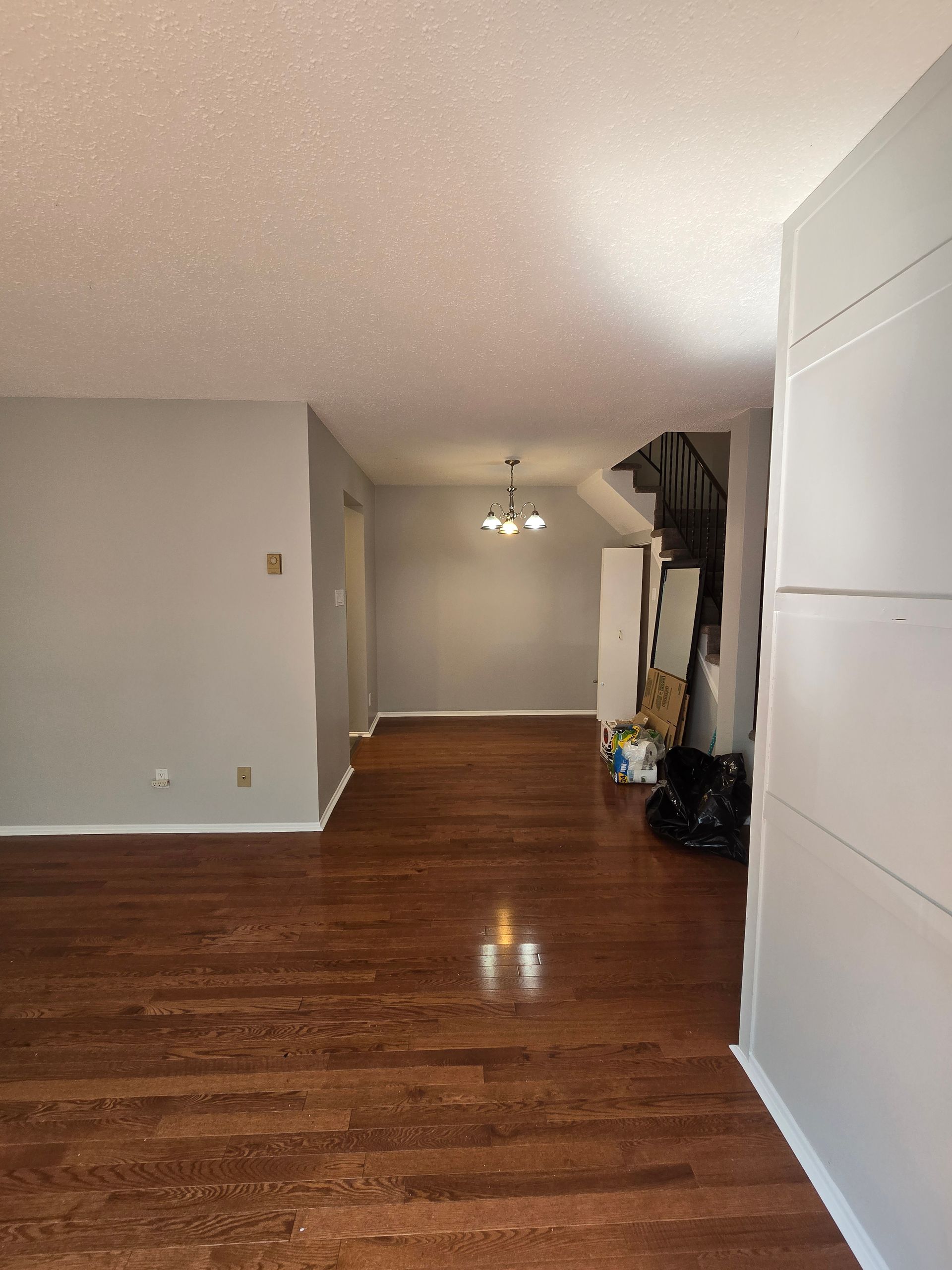
Slide title
Write your caption hereButton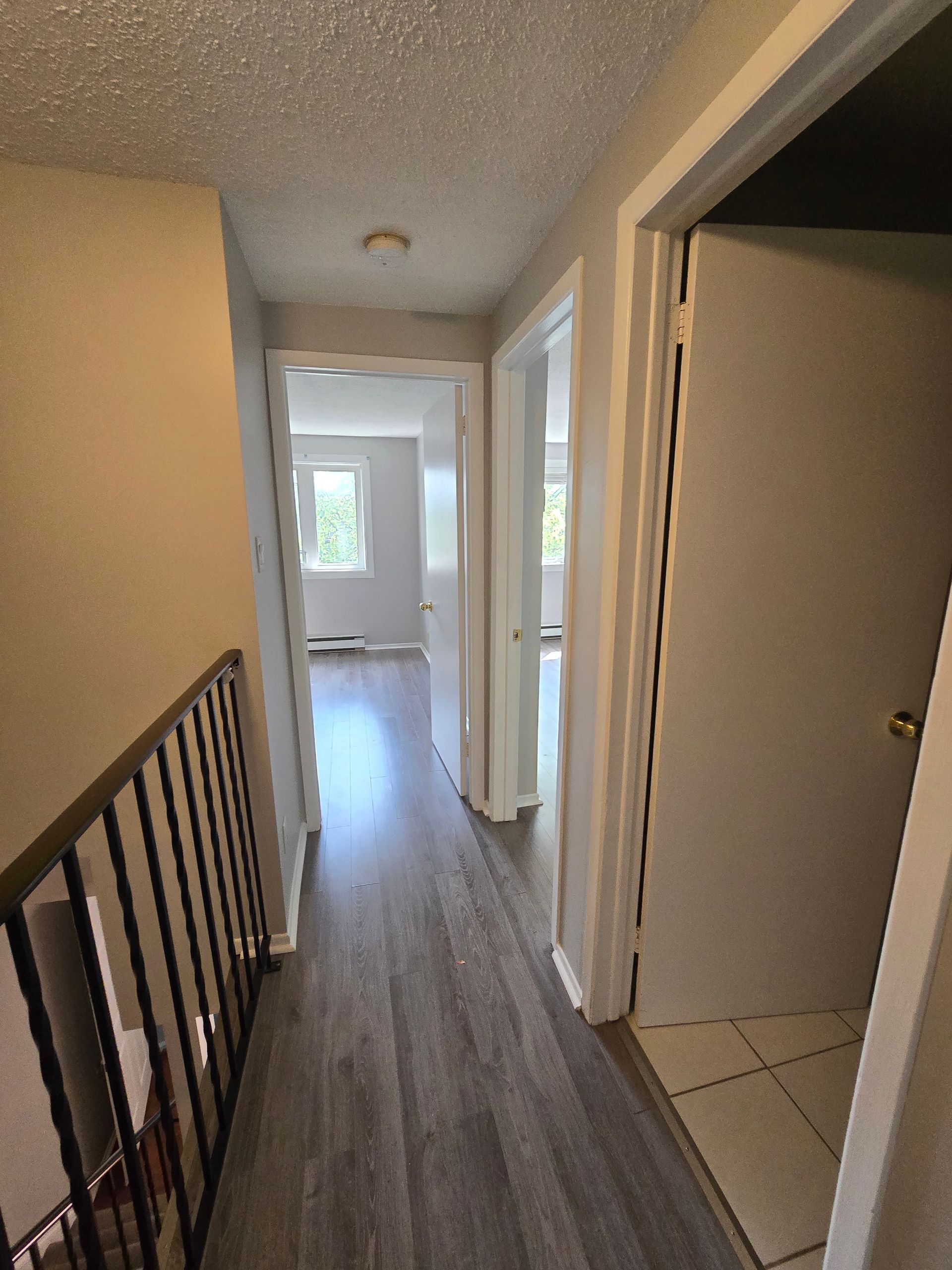
Slide title
Write your caption hereButton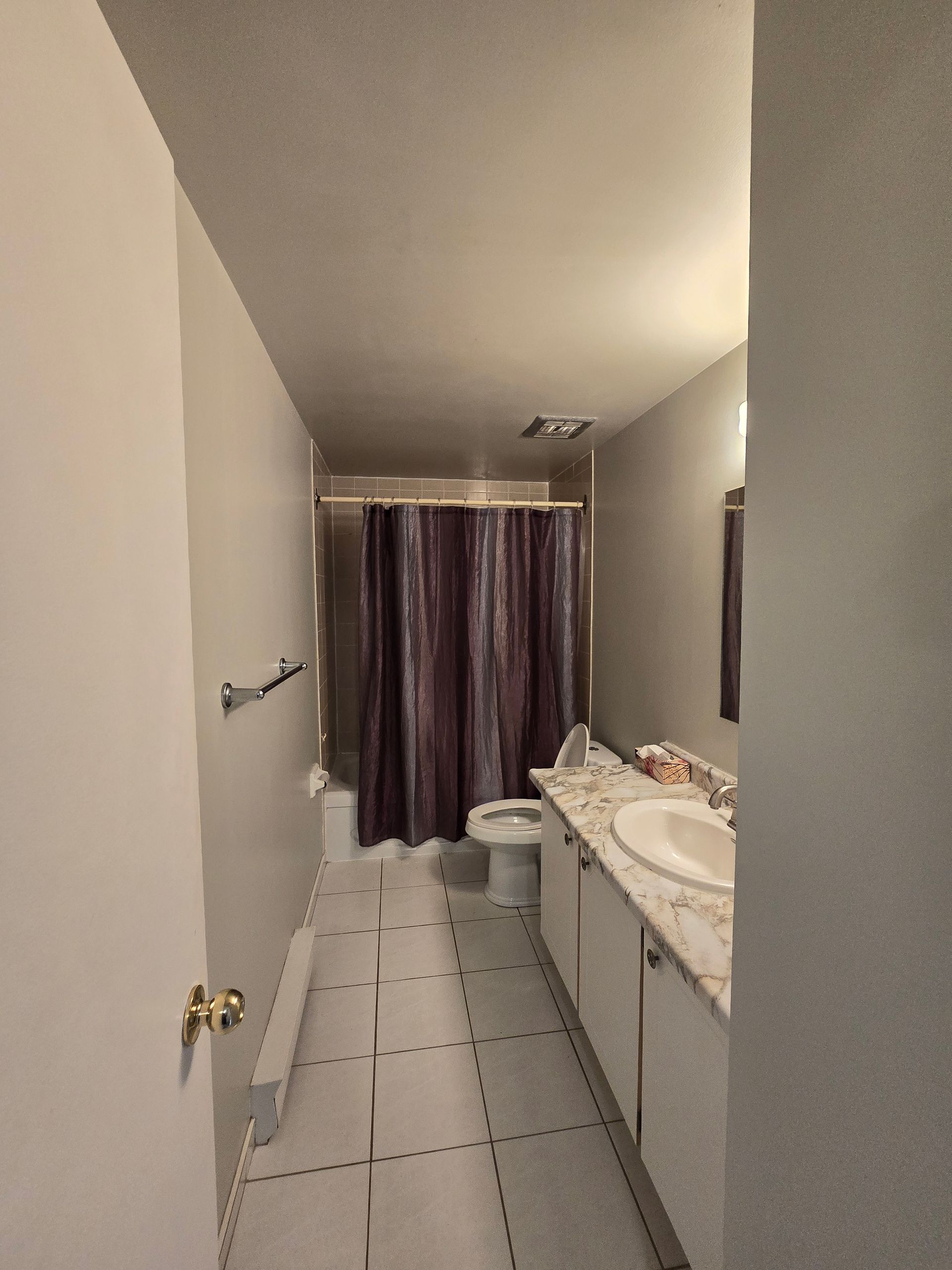
Slide title
Write your caption hereButton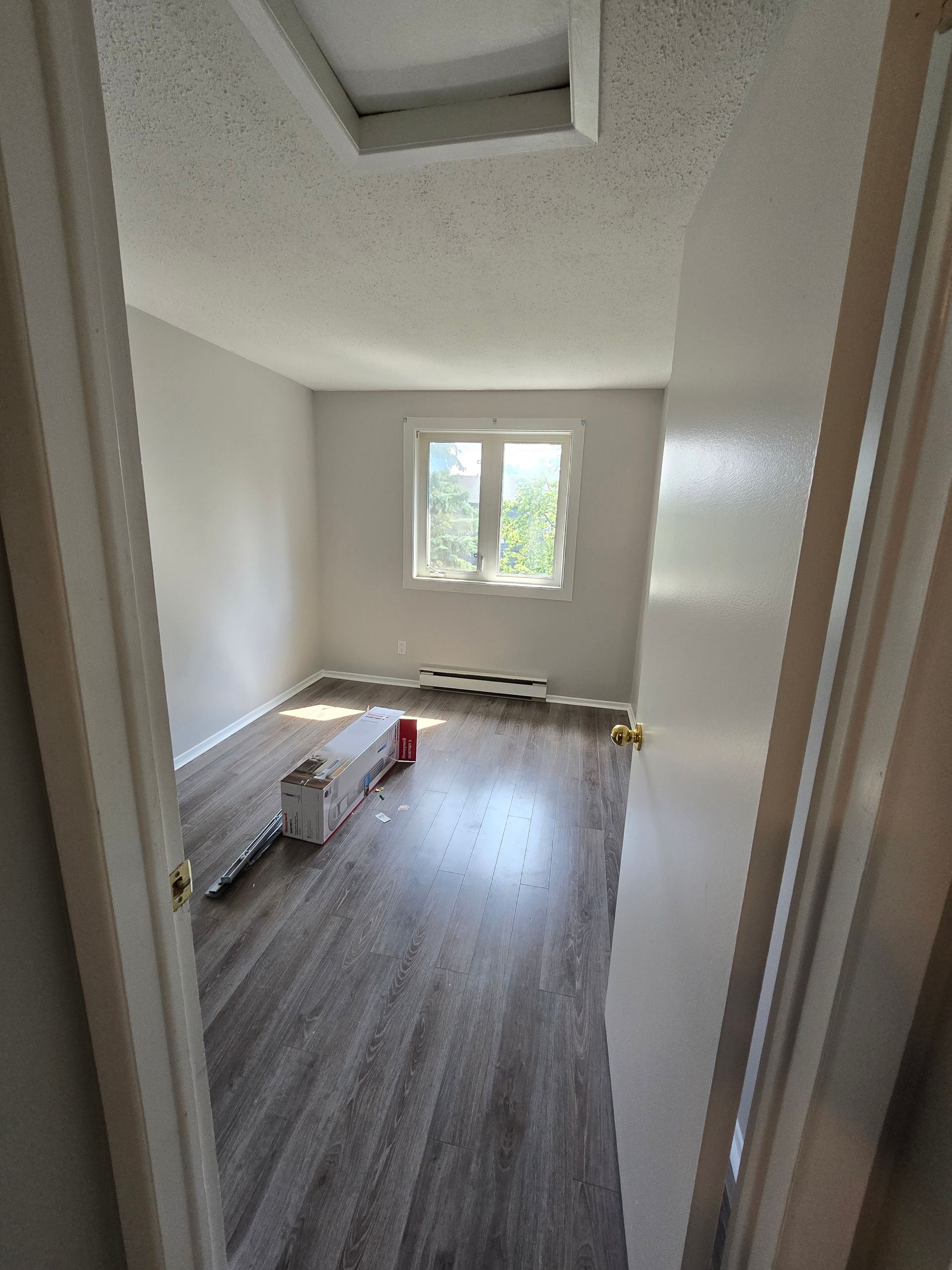
Slide title
Write your caption hereButton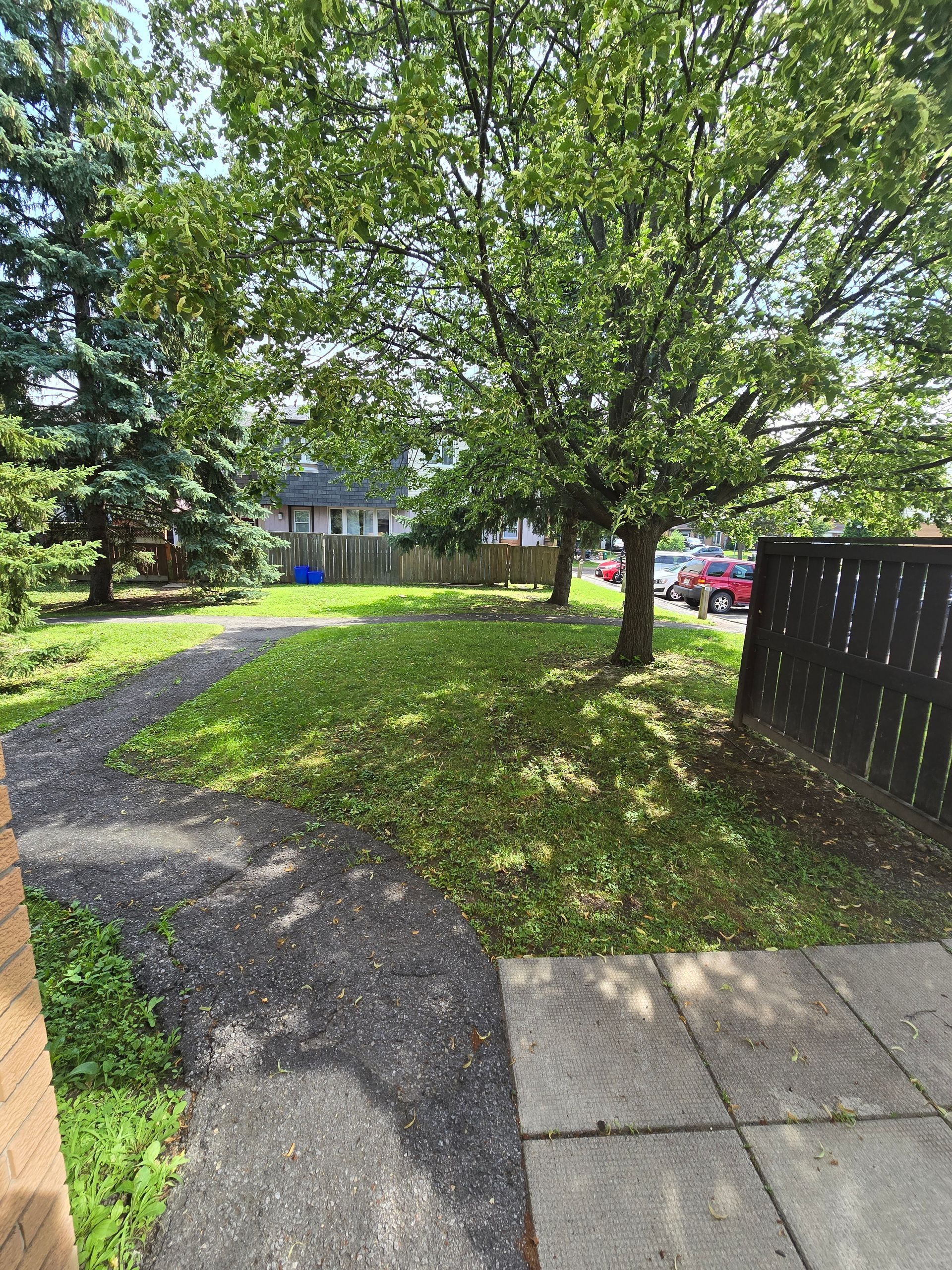
Slide title
Write your caption hereButton
RENTED -1371 Marigold Crescent
Price: $2500 / HEAT and Hydro
3 Bedroom 2 Bathroom
-
Rental Description
Located in Pineview.
This unique 2 bedroom - 2 bathroom - 2 kitchen Town home is available for August 1st 2024.
Big beautiful bright windows, allowing for stunning natural light. Galley style kitchen on the main level, with full kitchen in basement and living / entertainment area as well as a 3 piece bathroom.
2 spacious bedrooms located on the second level with full bath. Side yard with lawn and patio space.
The basement can be used as an In-law suite, teenager get away, or a third bedroom.
$2500 + Heat and Hydro – 1 parking spot $100
Please contact info @ prpminc.com to schedule a viewing.
-
Lease Terms
- Minimum 1 year lease term
- Last month's deposit required
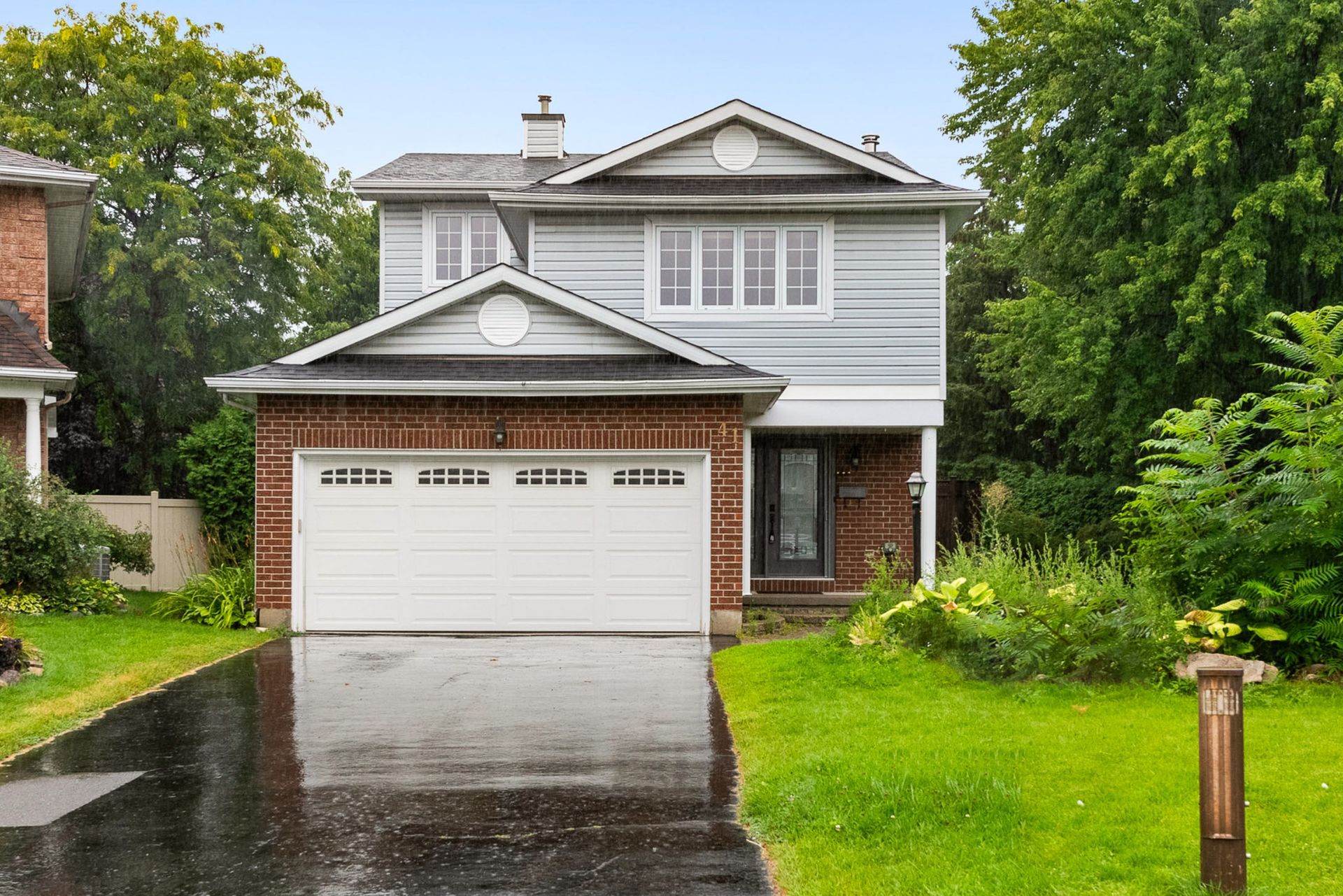
Slide title
Write your caption hereButton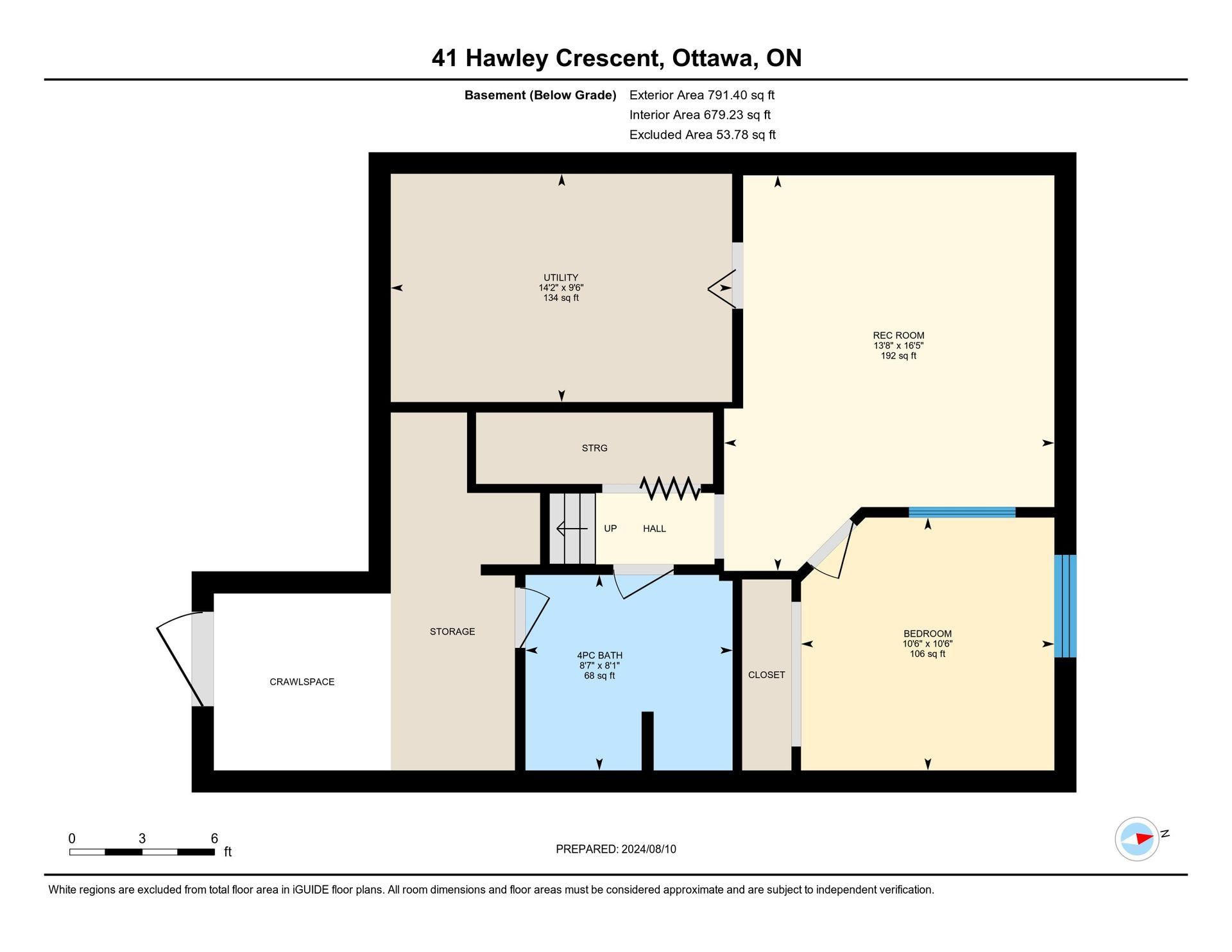
Slide title
Write your caption hereButton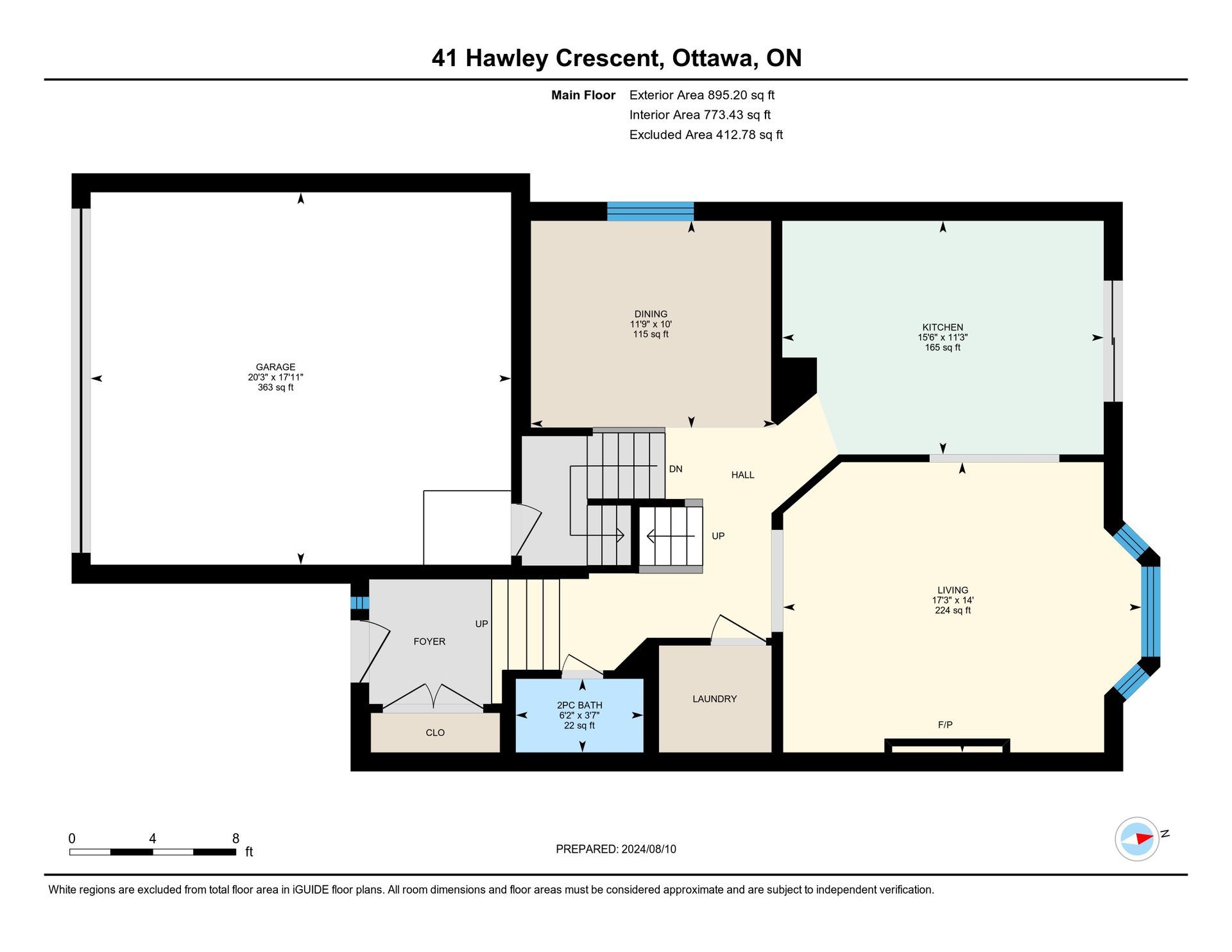
Slide title
Write your caption hereButton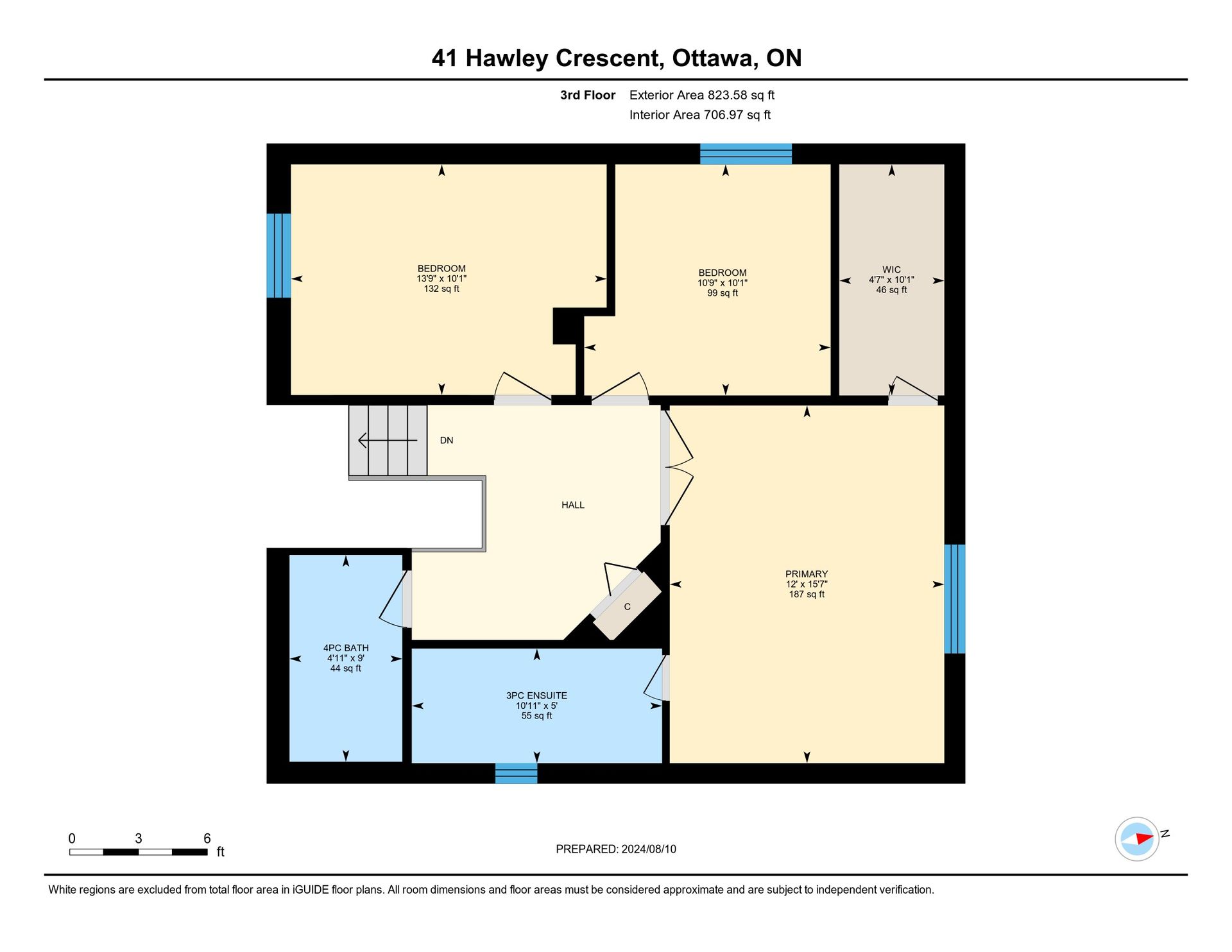
Slide title
Write your caption hereButton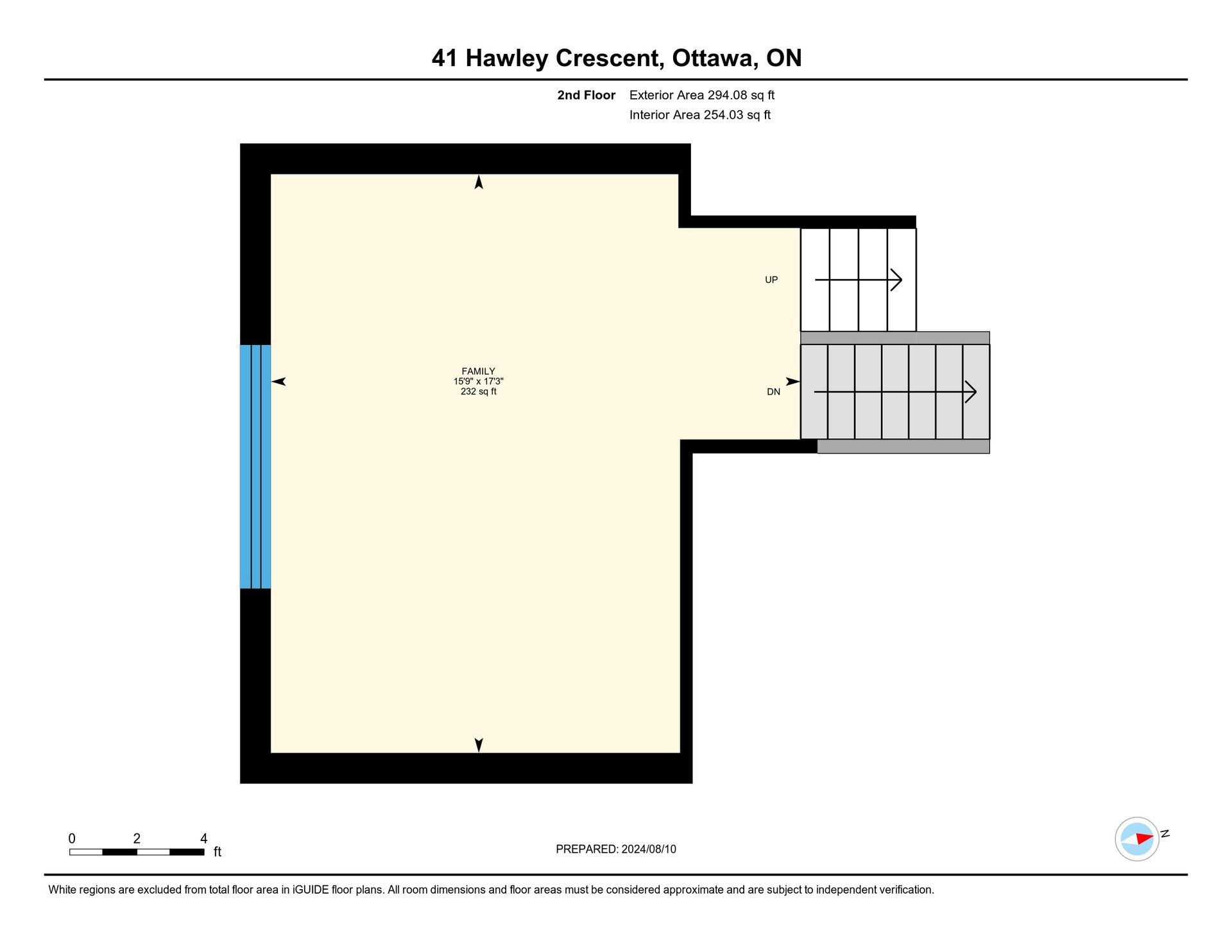
Slide title
Write your caption hereButton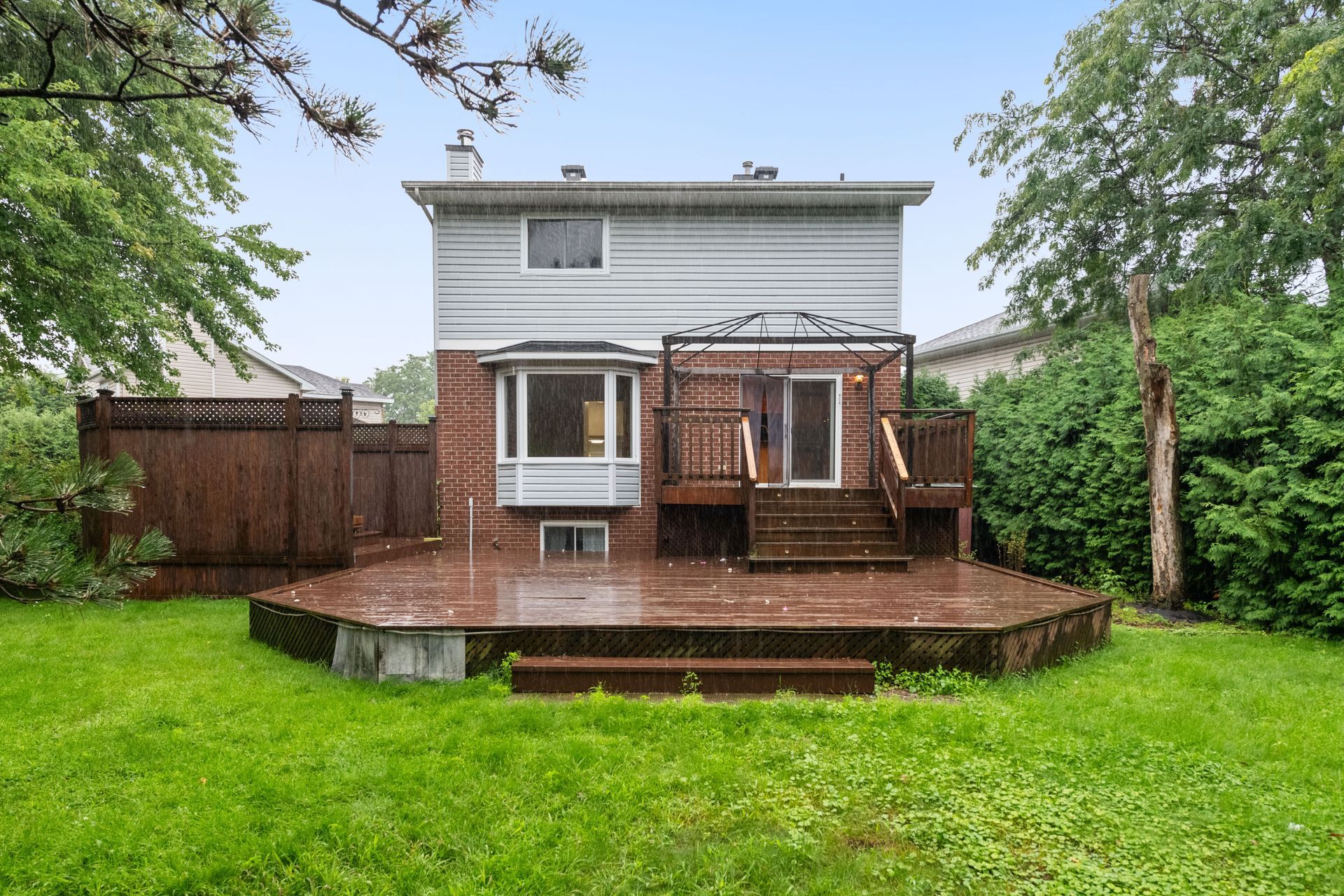
Slide title
Write your caption hereButton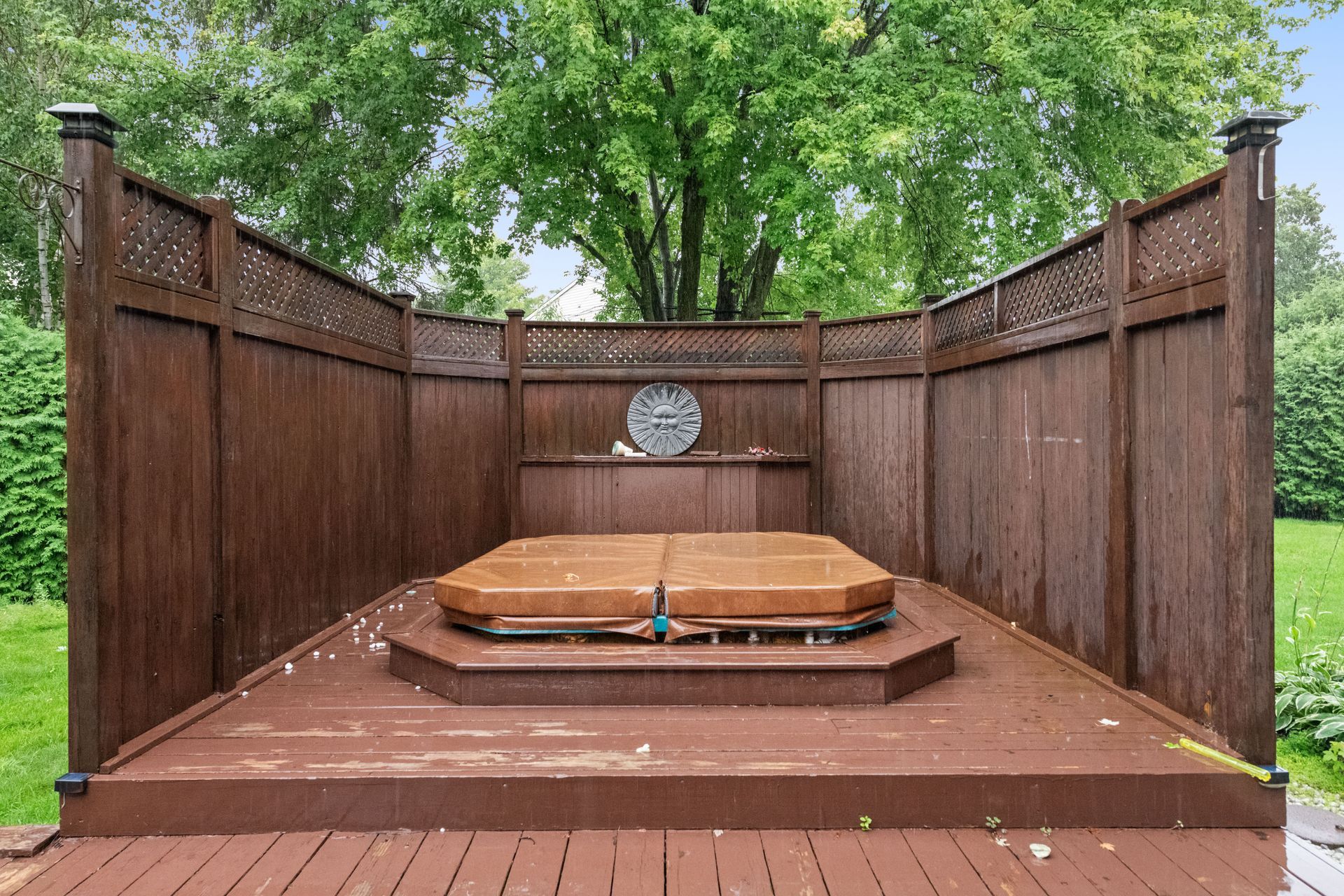
Slide title
Write your caption hereButton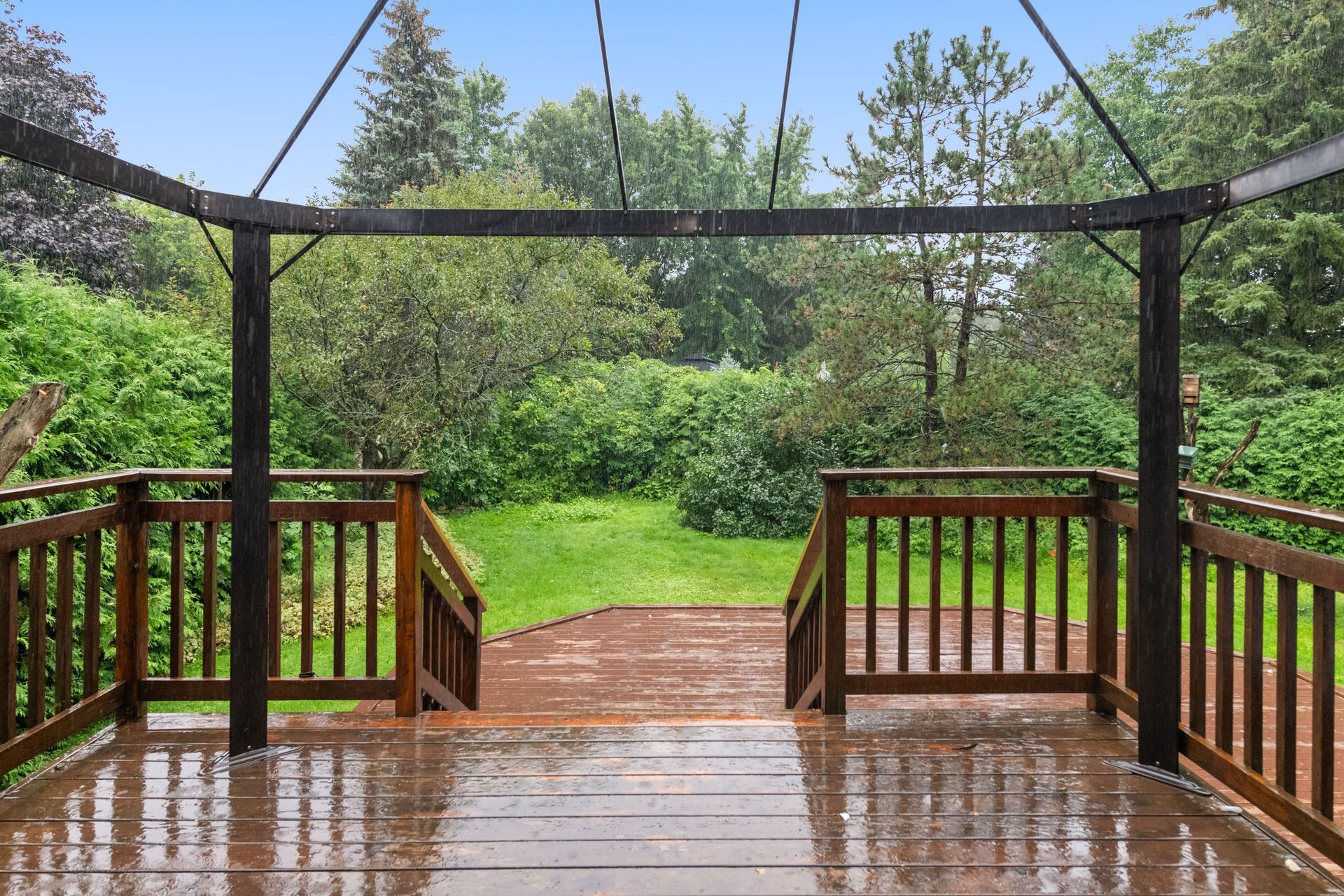
Slide title
Write your caption hereButton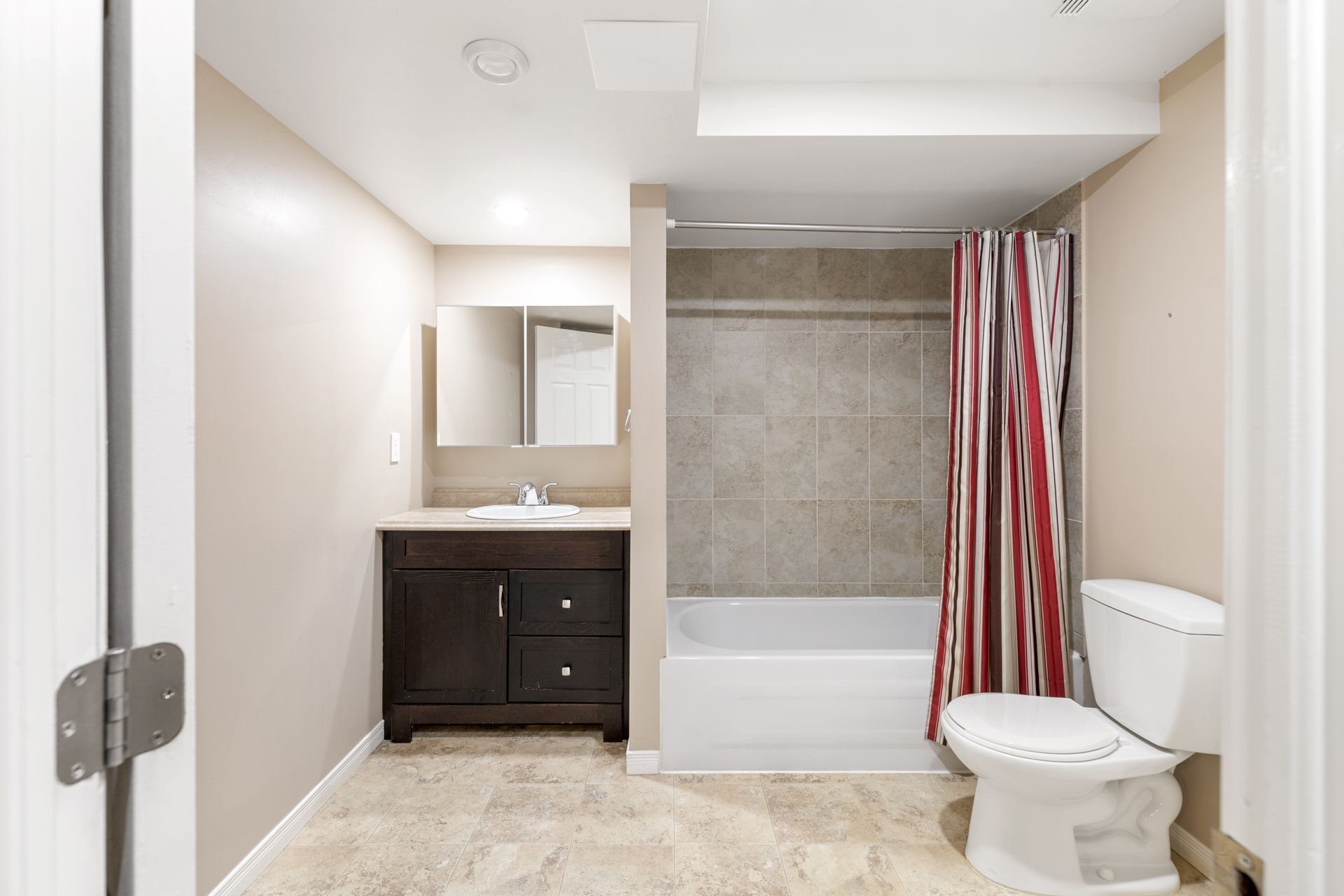
Slide title
Write your caption hereButton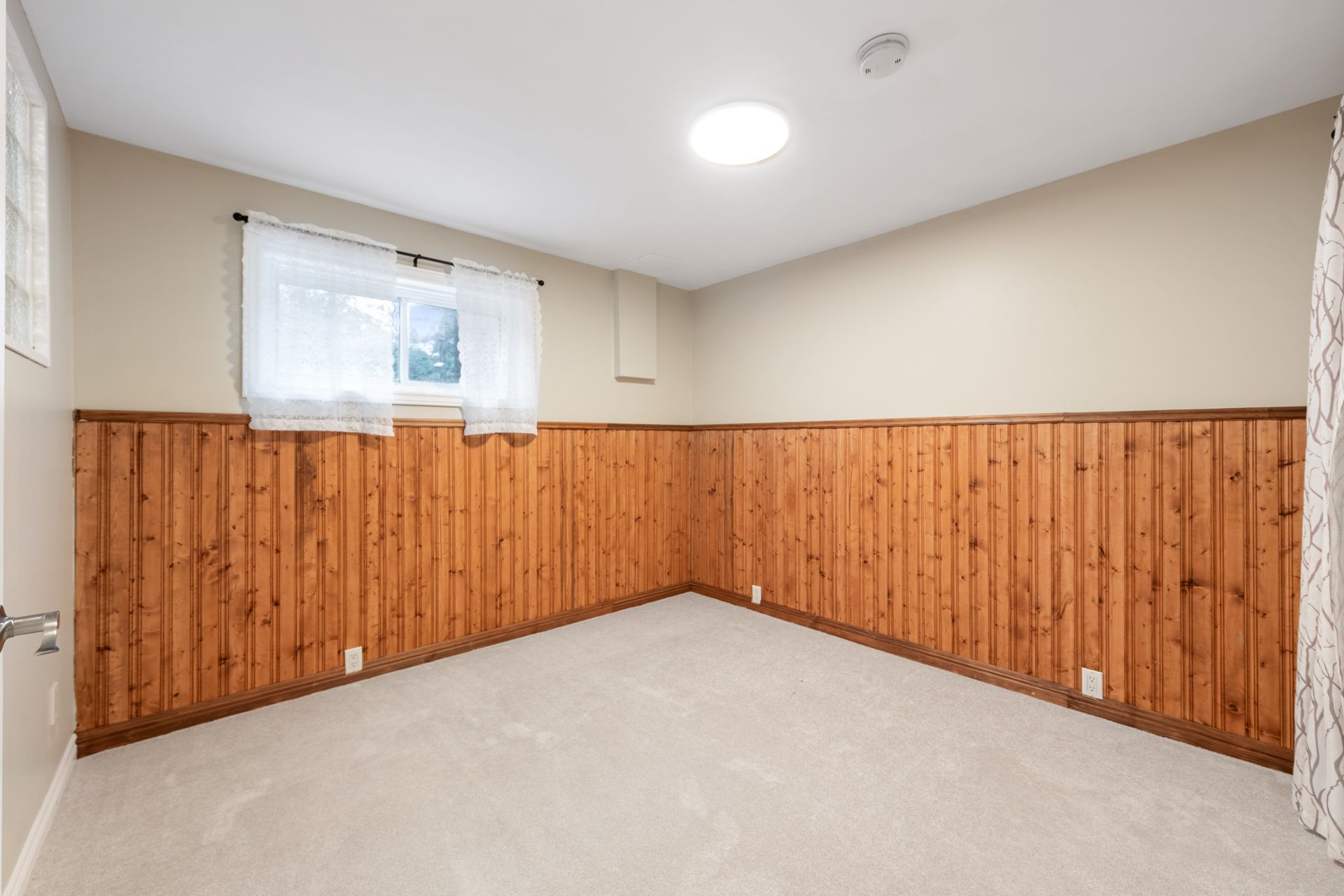
Slide title
Write your caption hereButton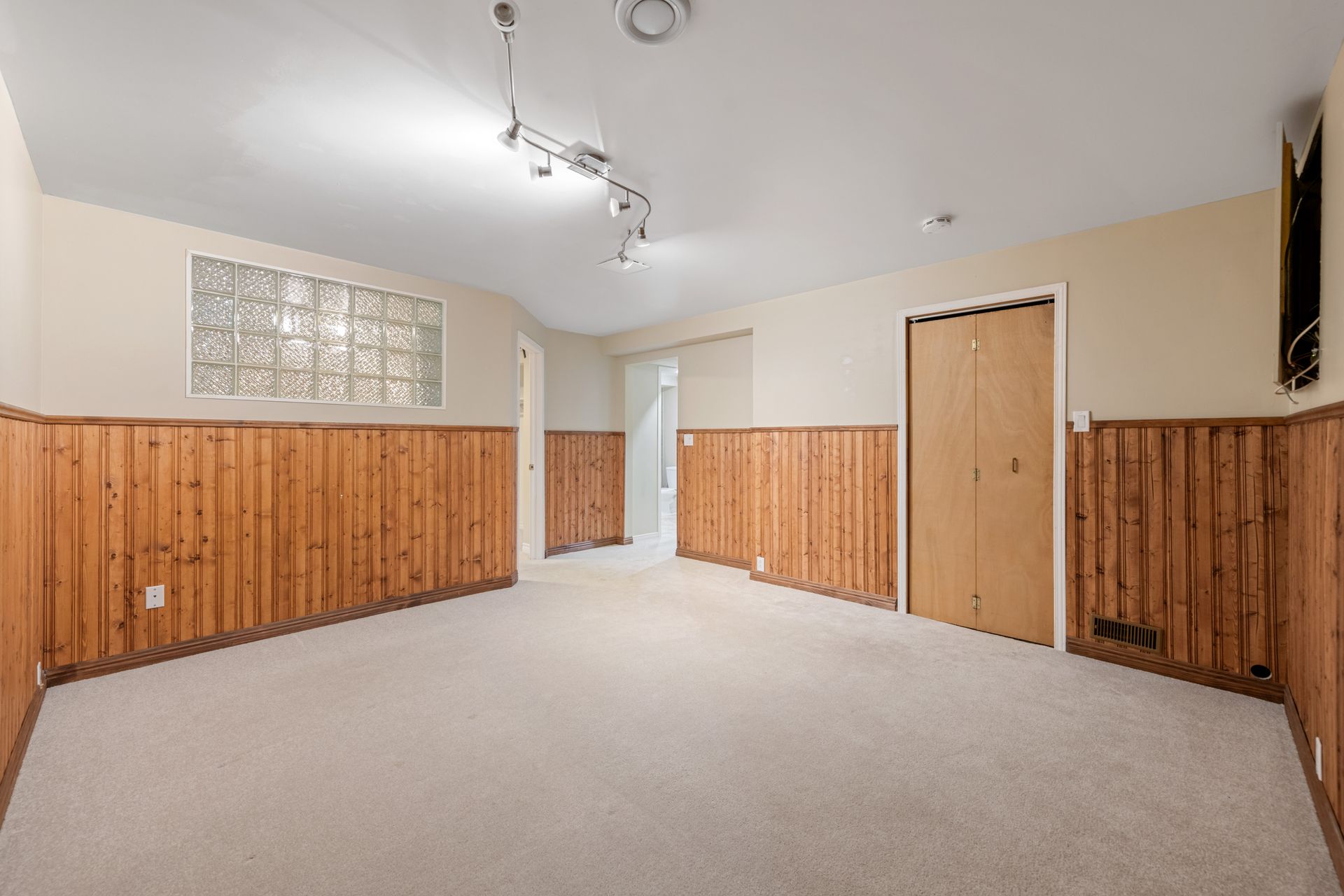
Slide title
Write your caption hereButton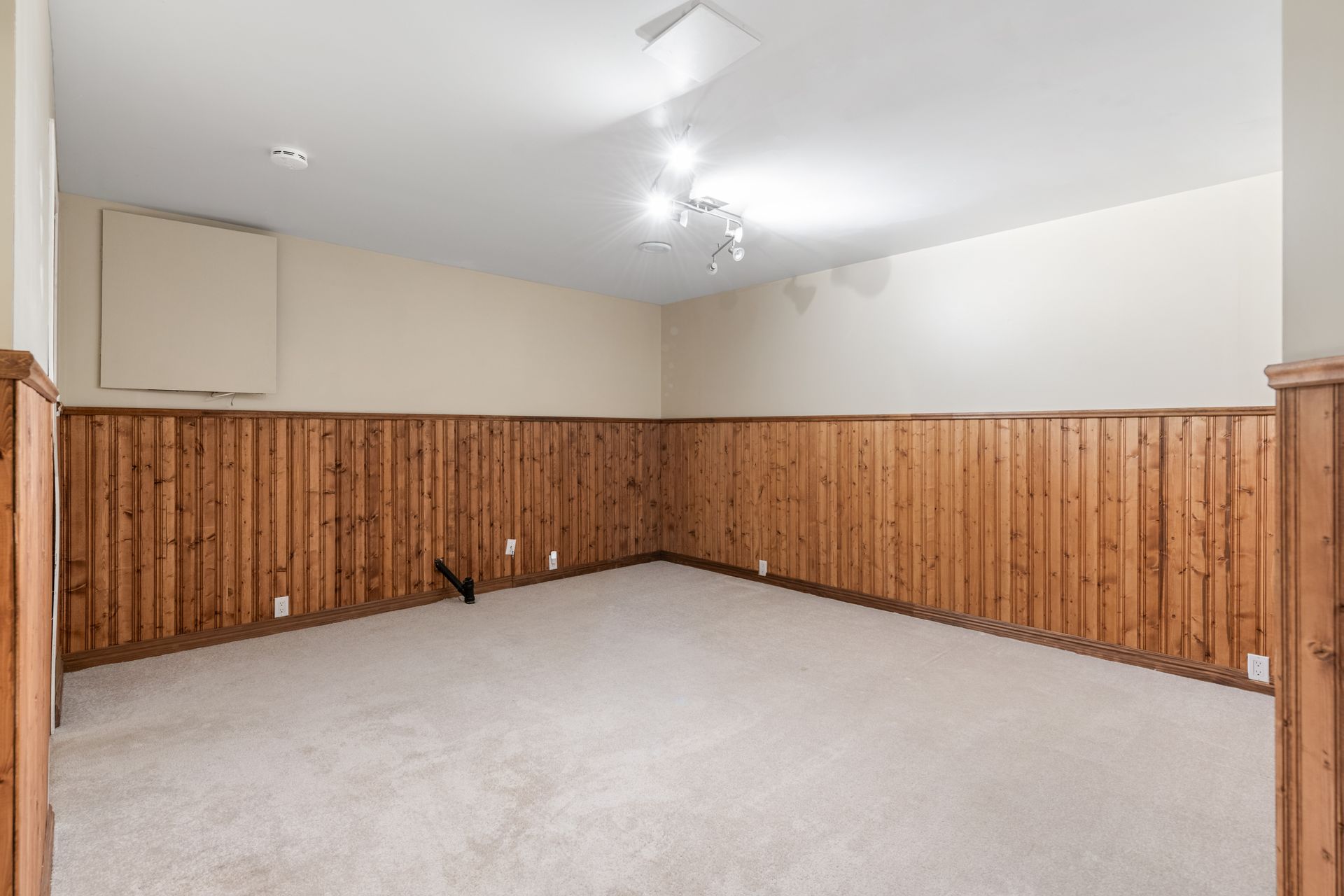
Slide title
Write your caption hereButton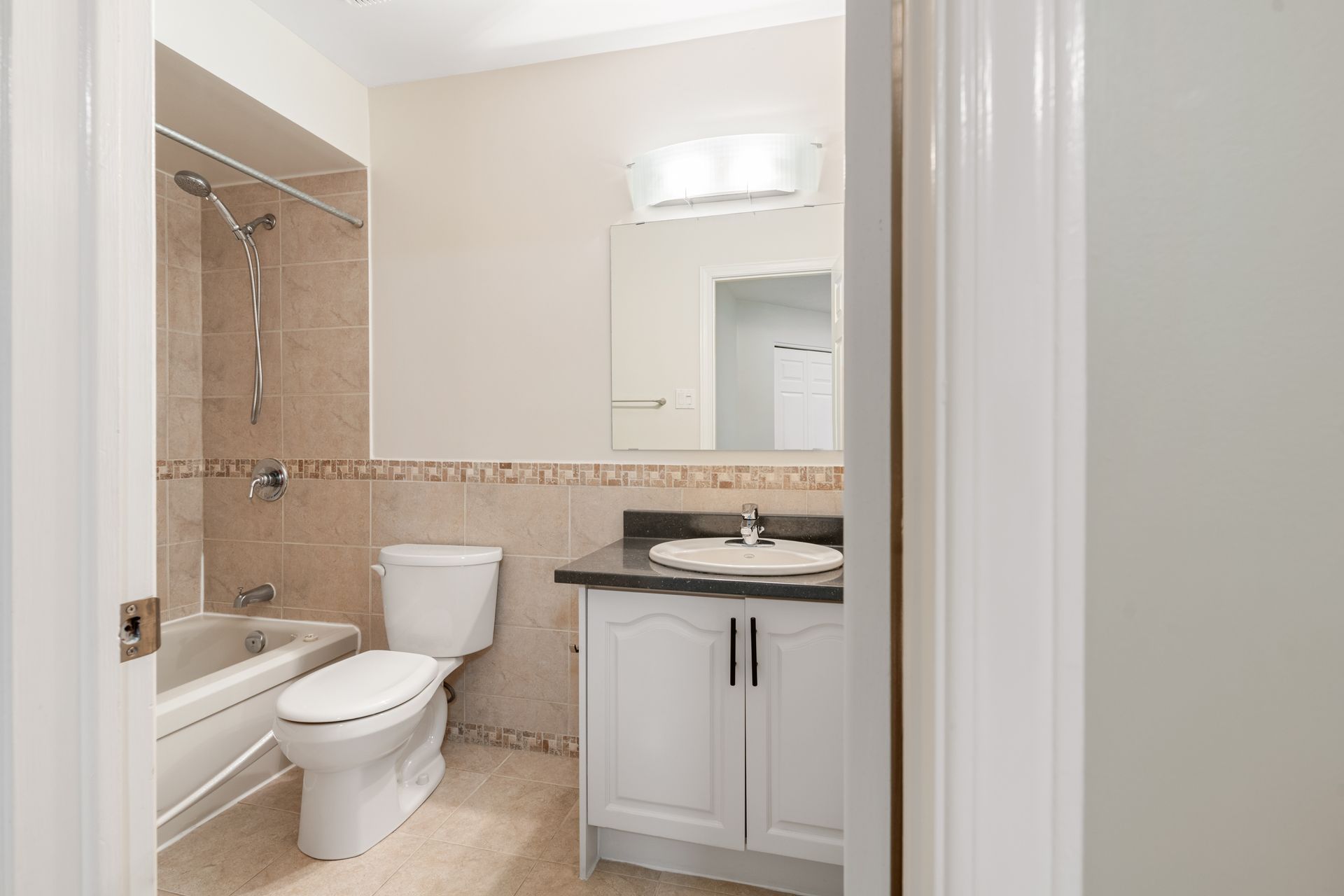
Slide title
Write your caption hereButton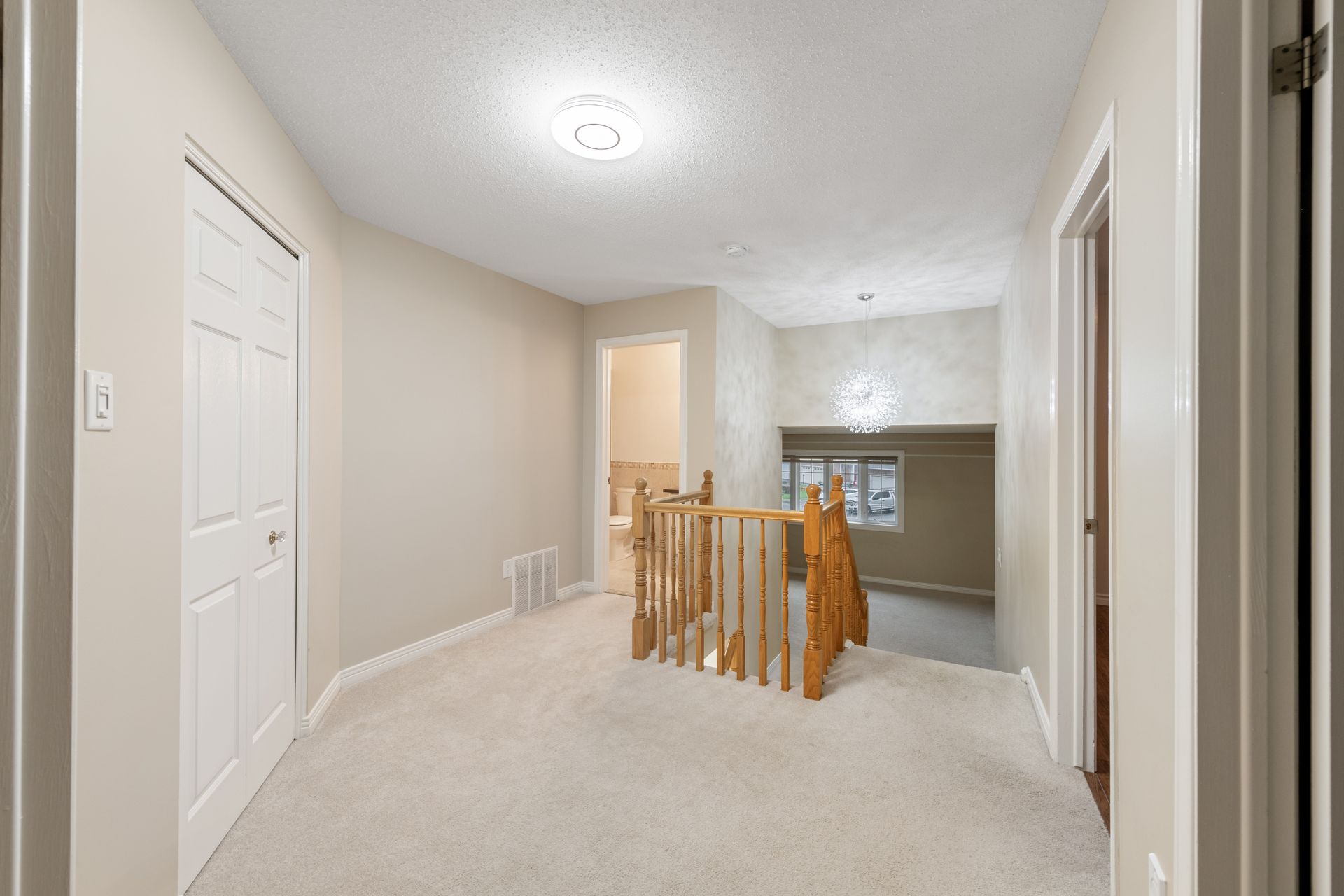
Slide title
Write your caption hereButton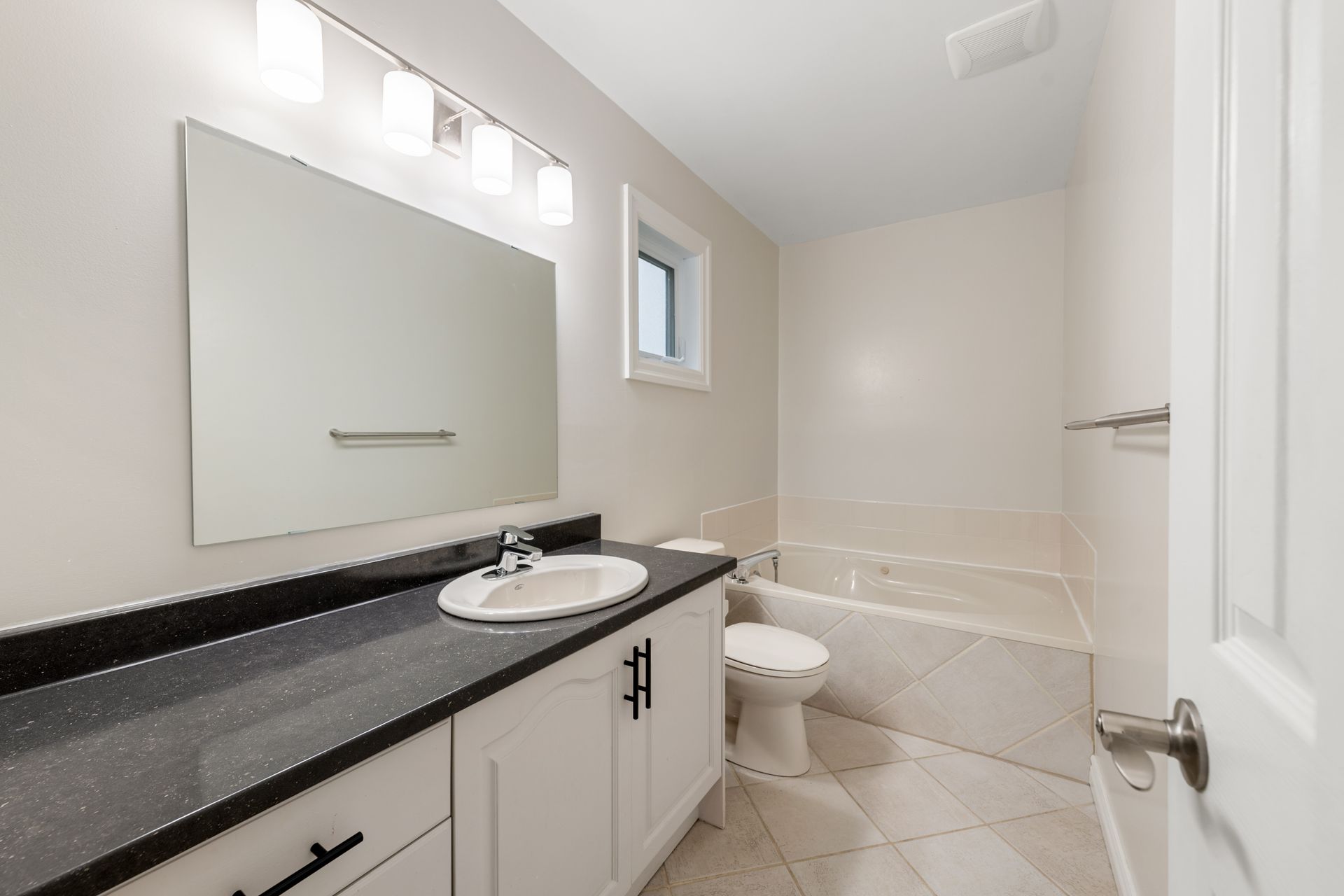
Slide title
Write your caption hereButton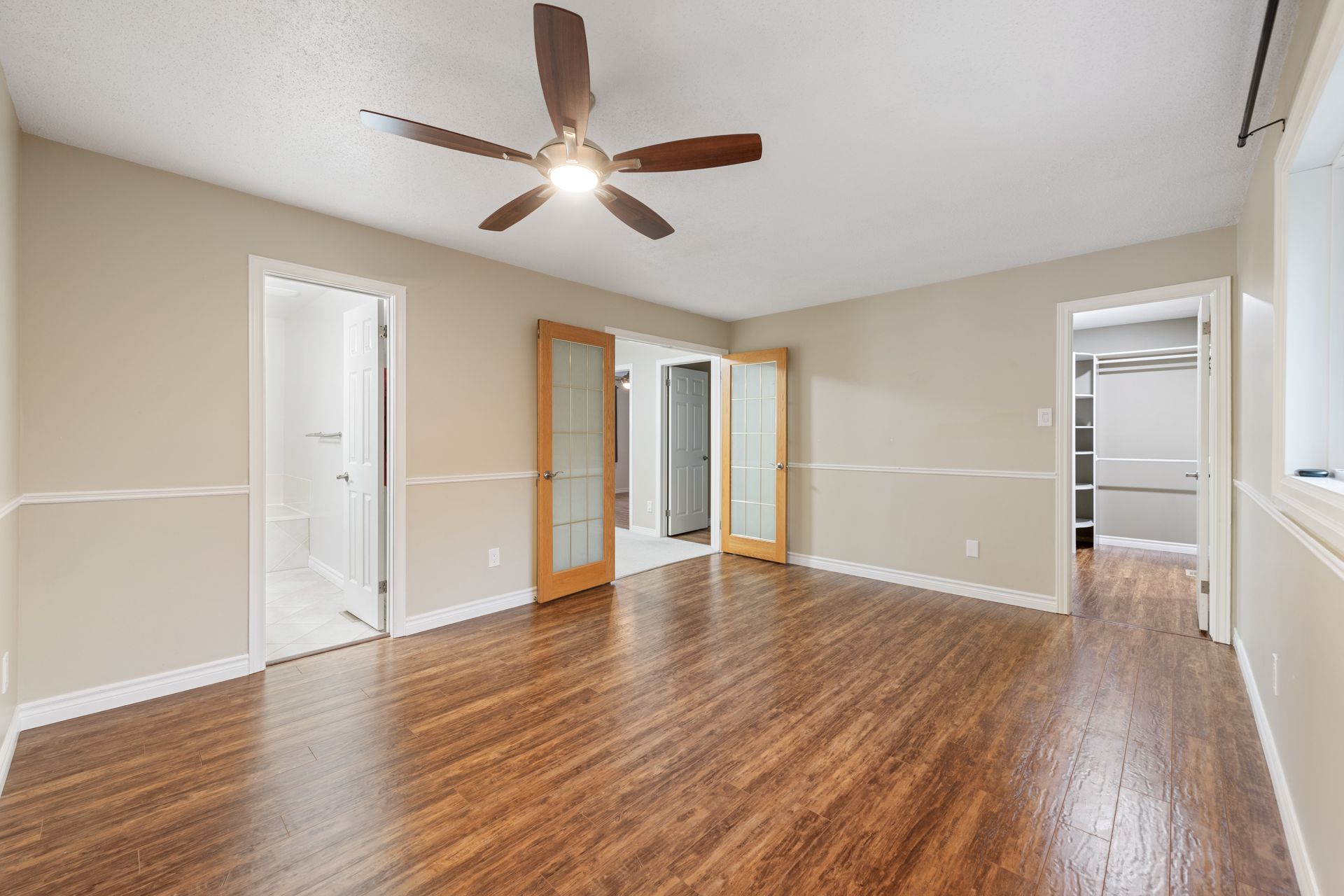
Slide title
Write your caption hereButton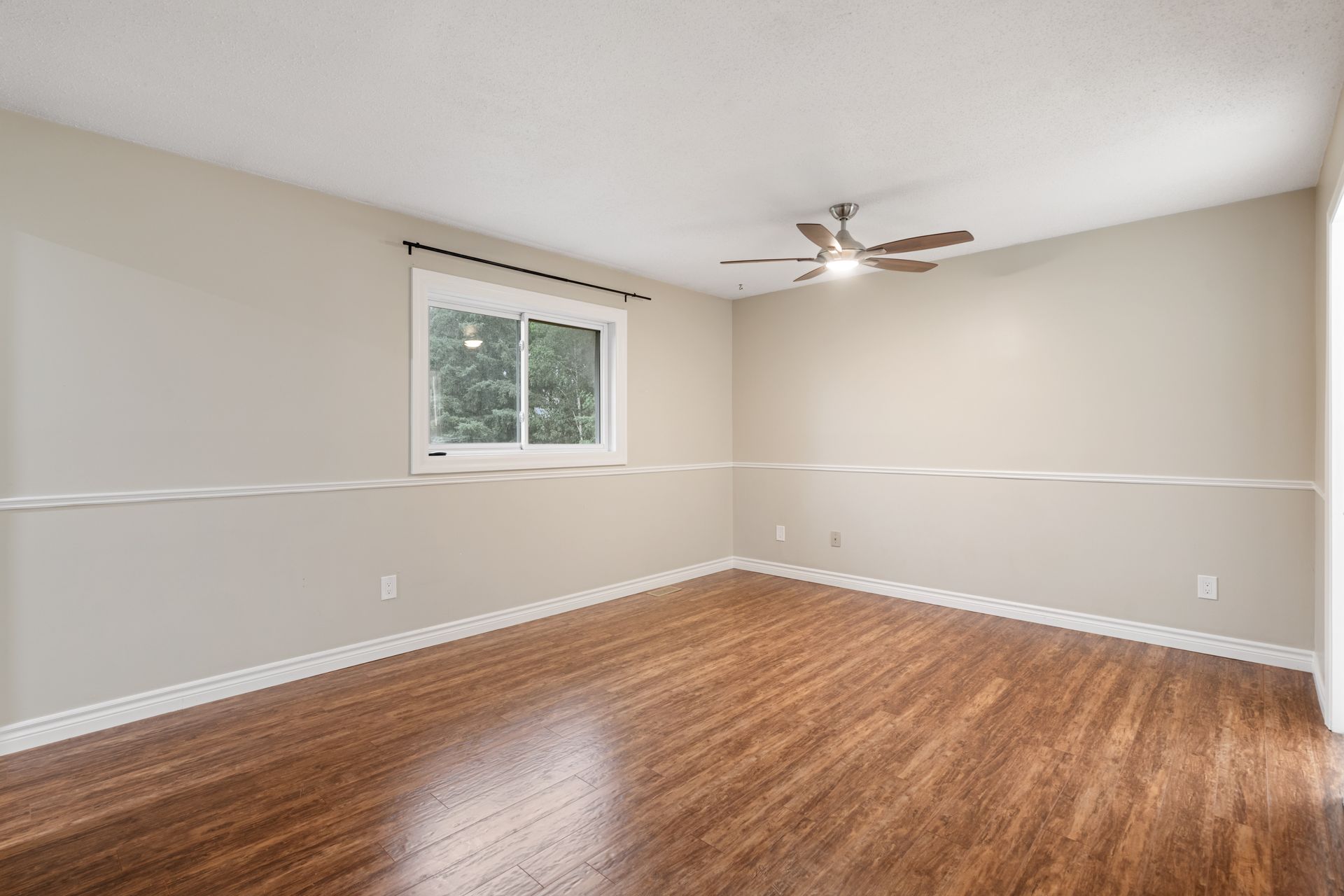
Slide title
Write your caption hereButton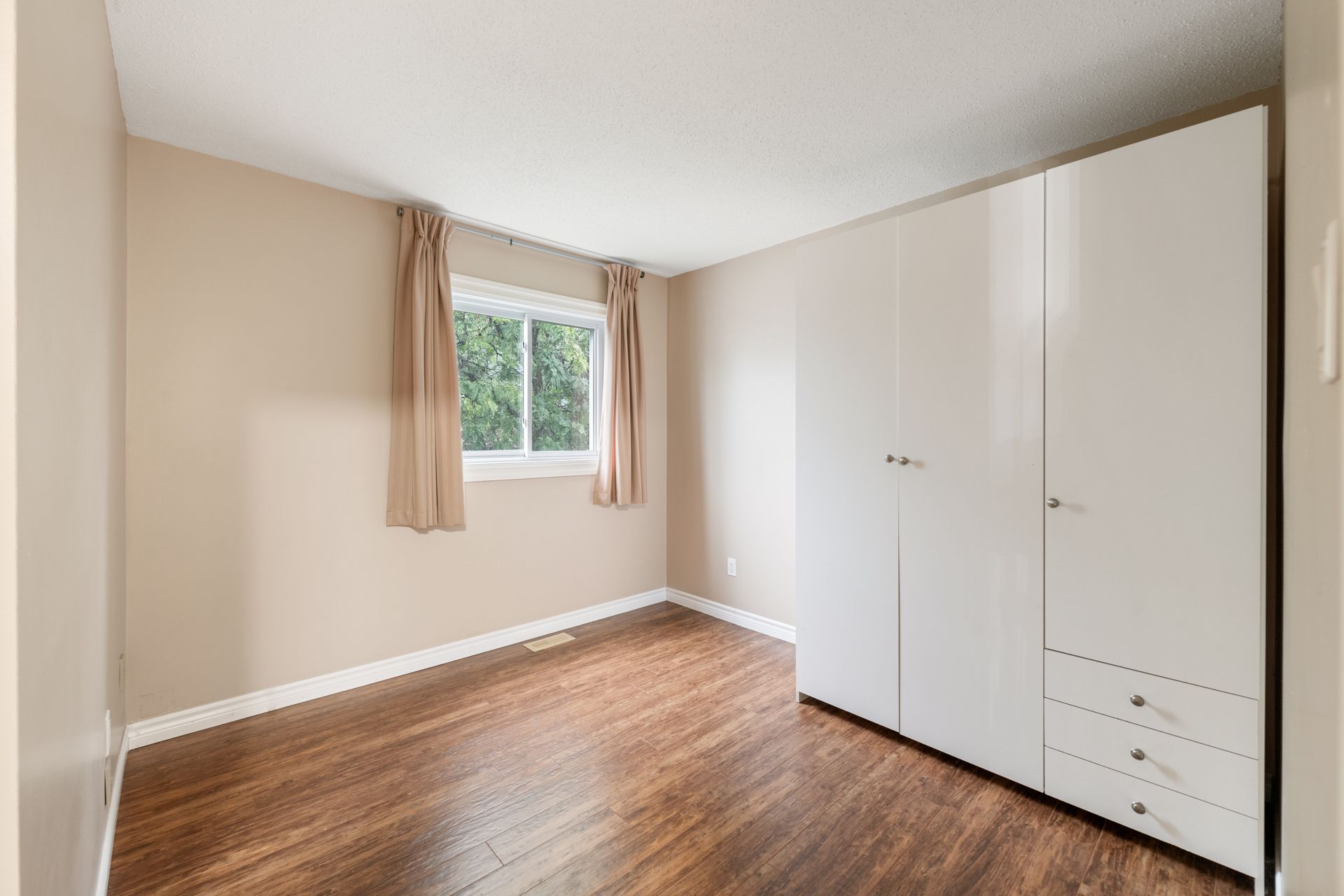
Slide title
Write your caption hereButton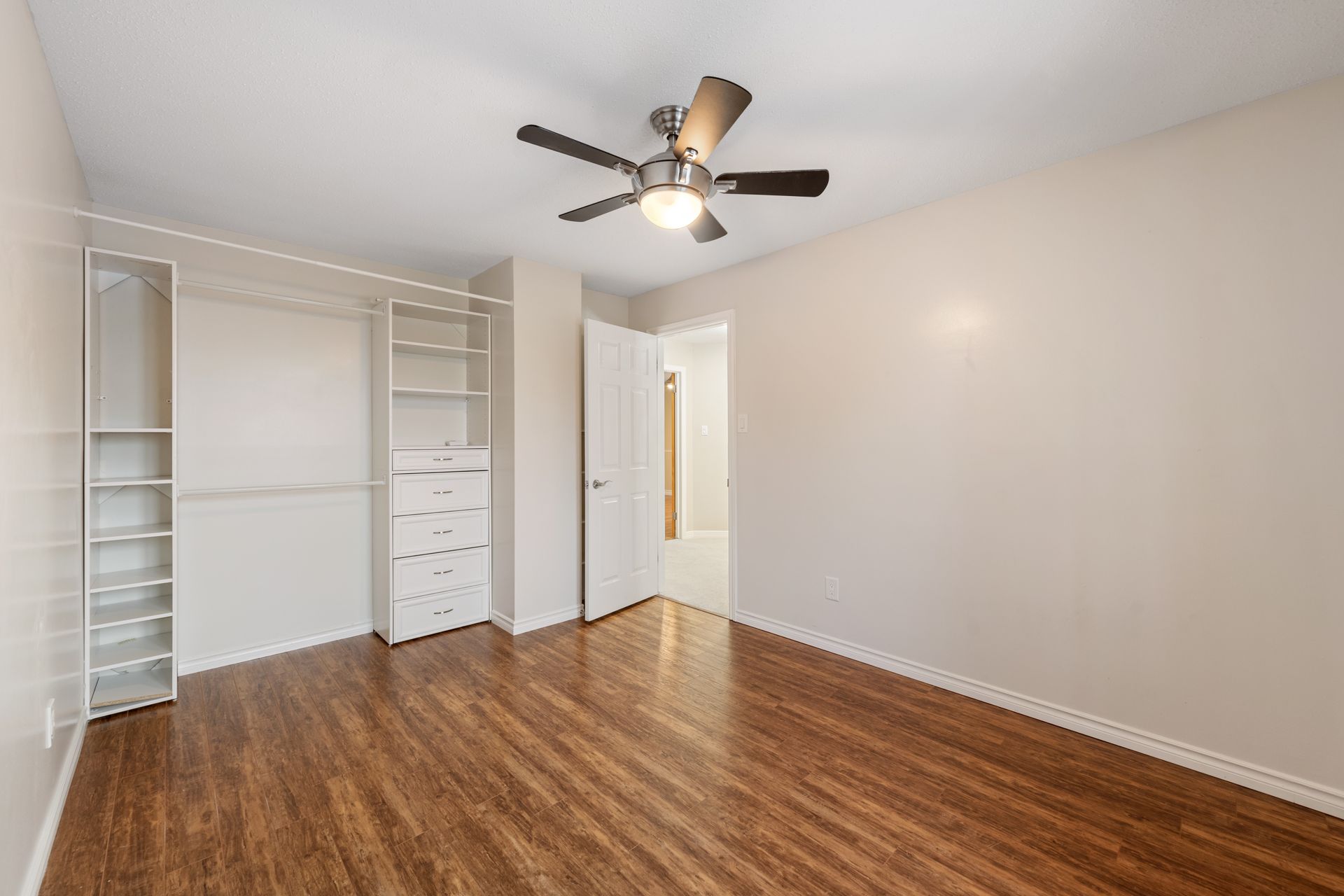
Slide title
Write your caption hereButton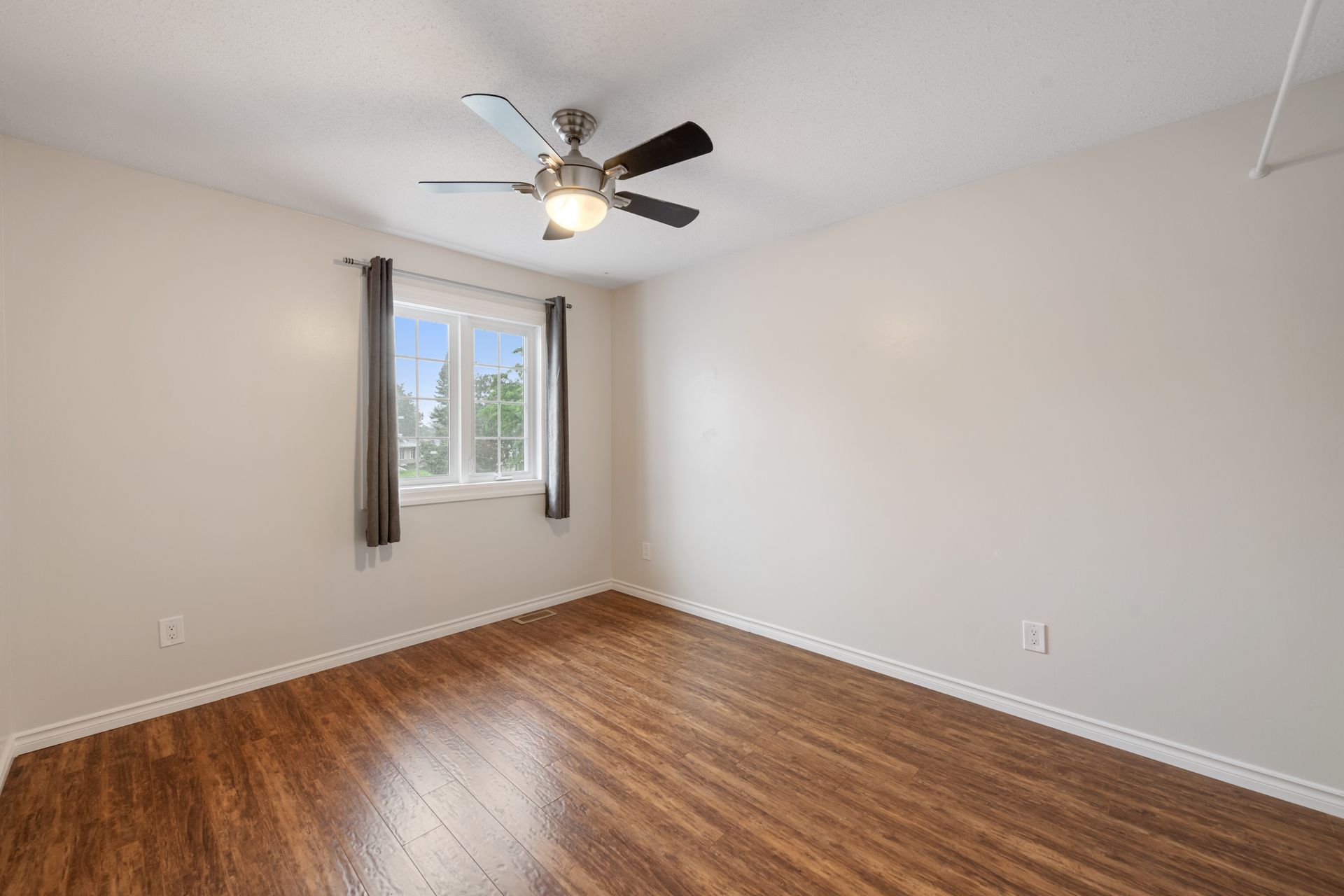
Slide title
Write your caption hereButton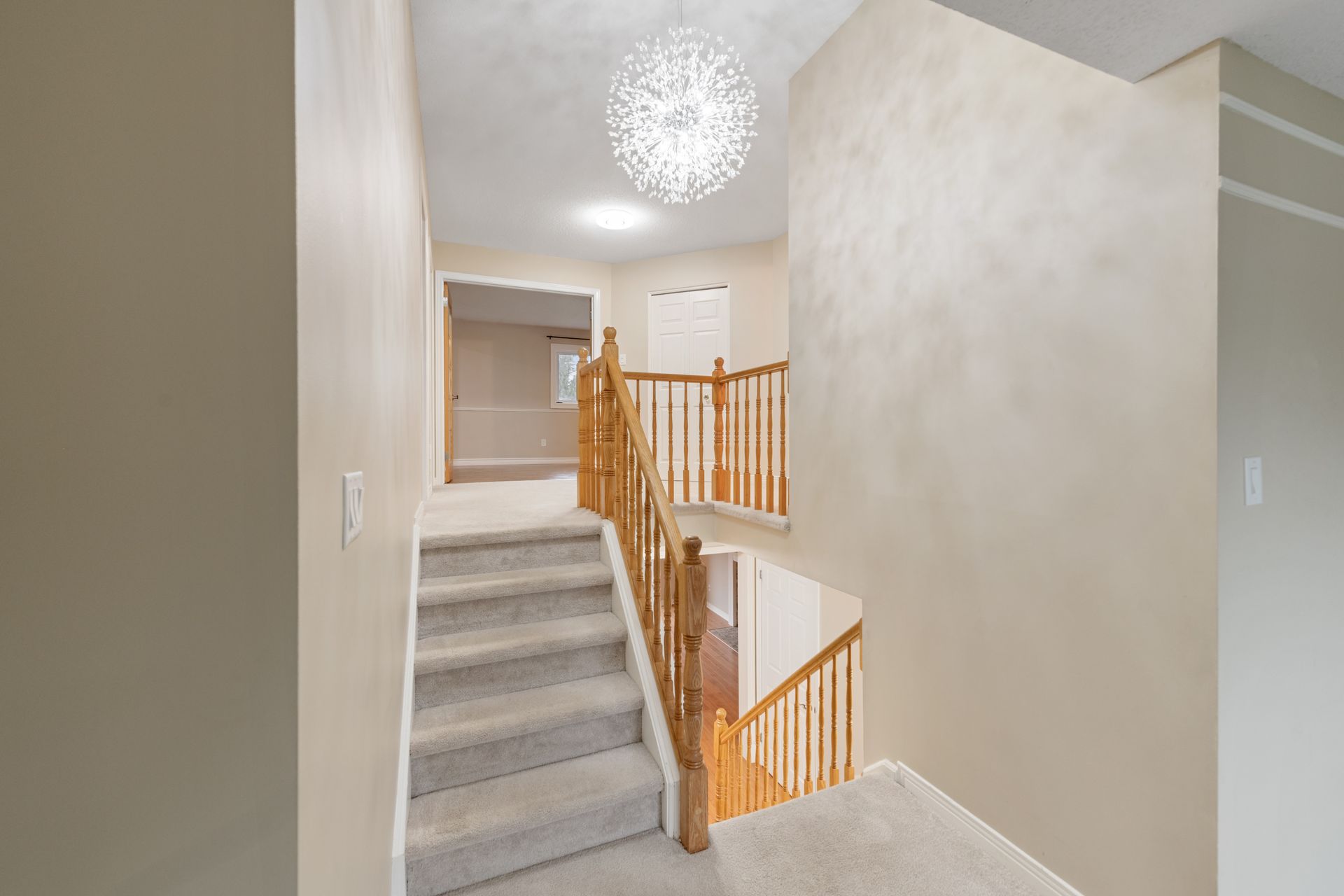
Slide title
Write your caption hereButton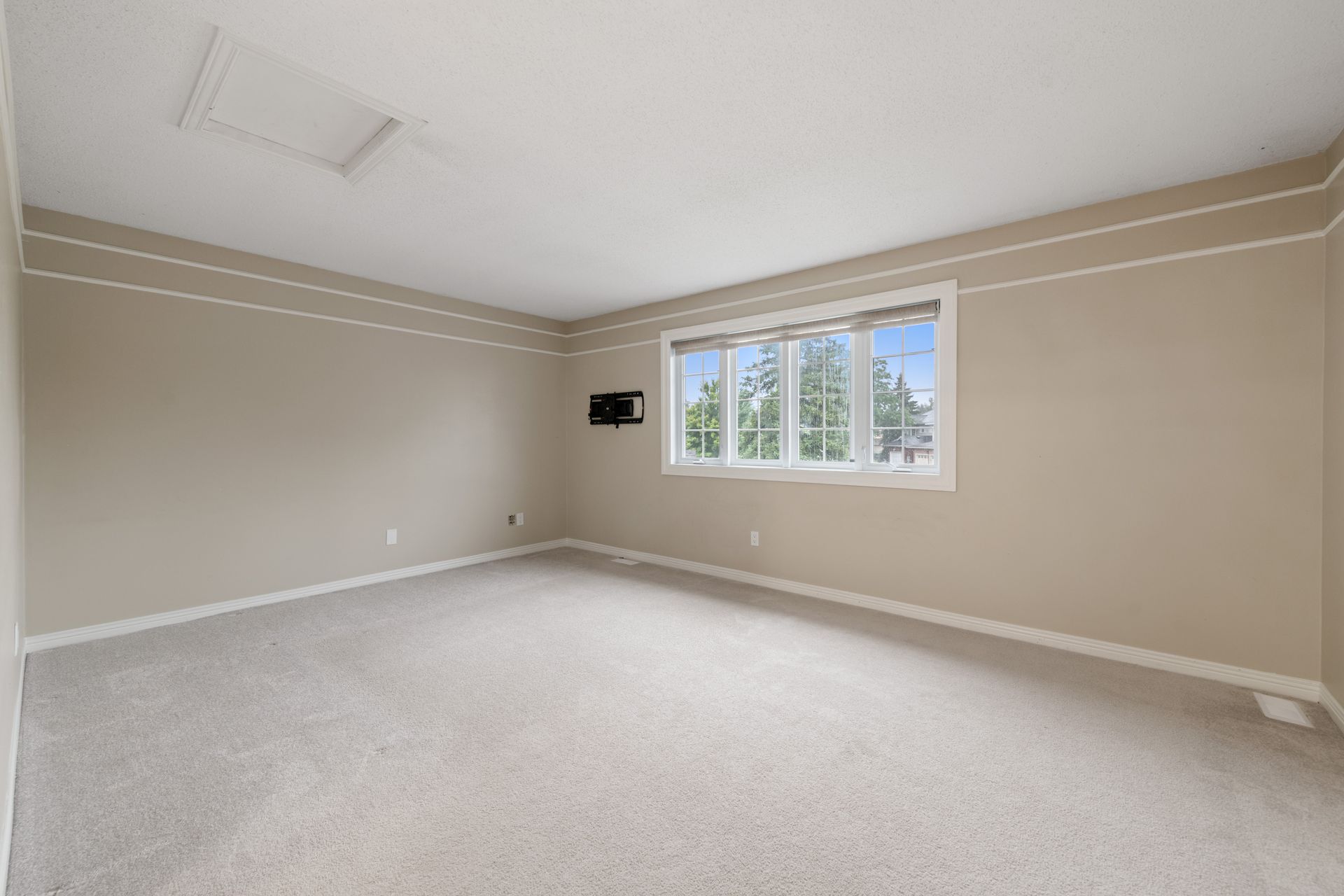
Slide title
Write your caption hereButton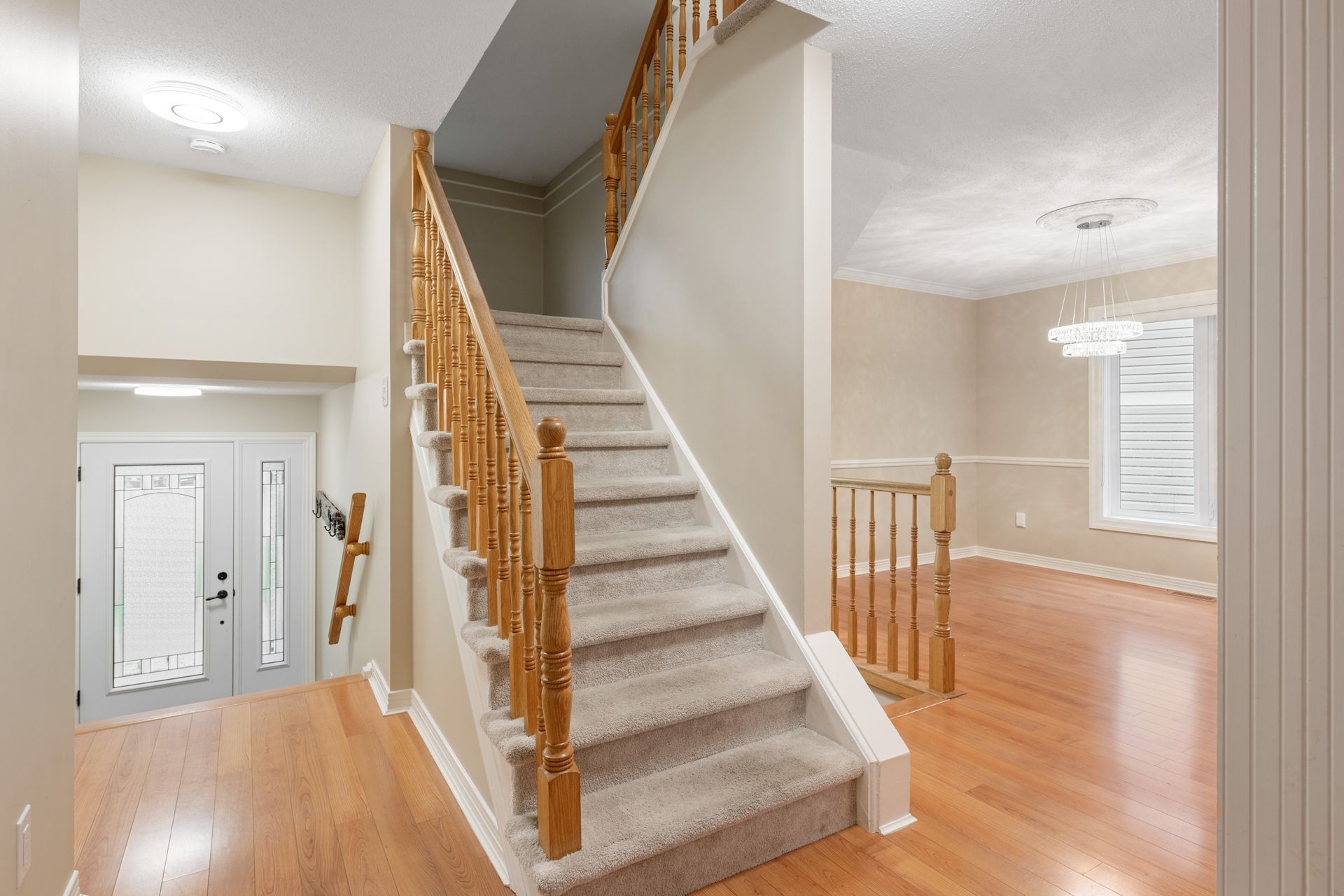
Slide title
Write your caption hereButton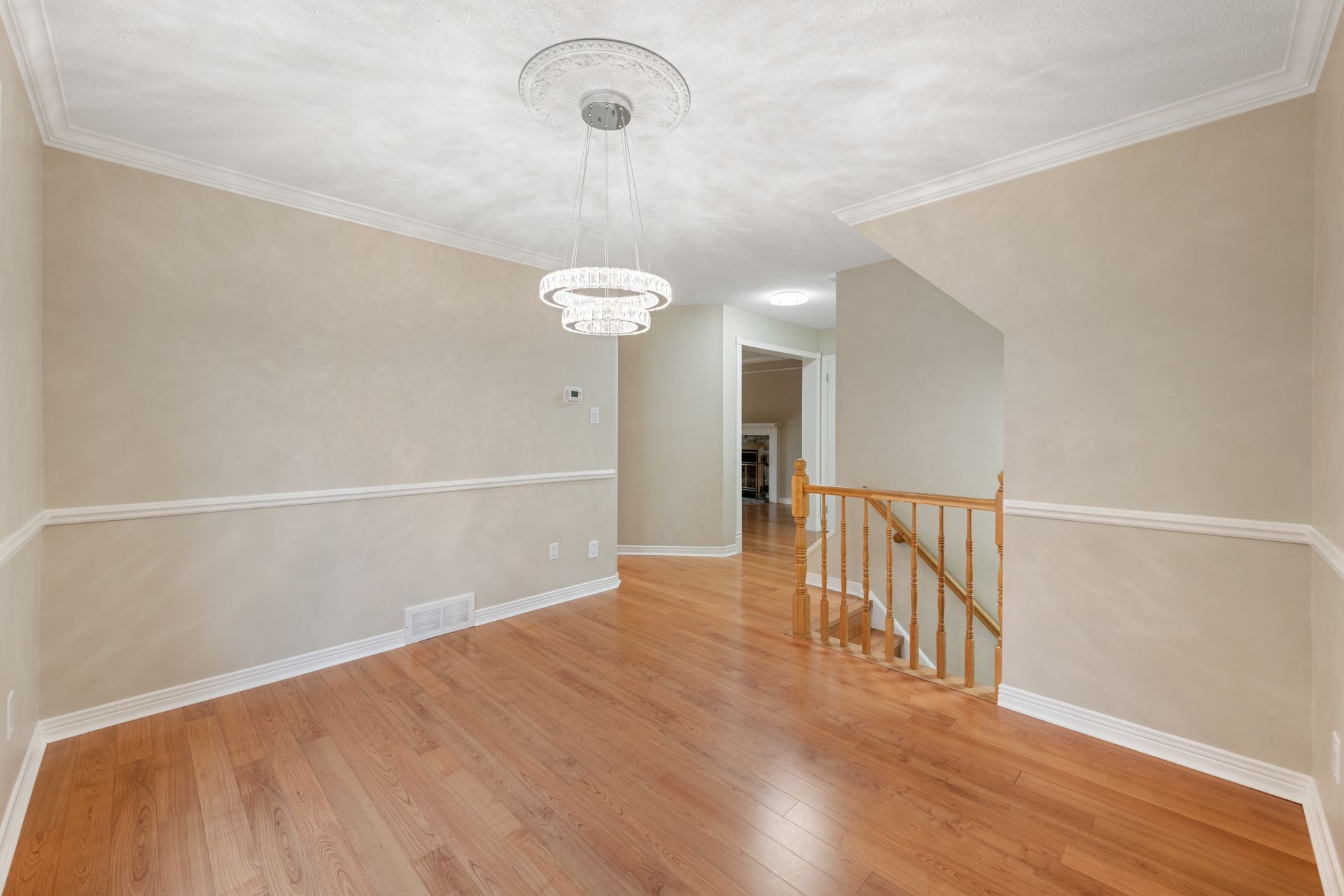
Slide title
Write your caption hereButton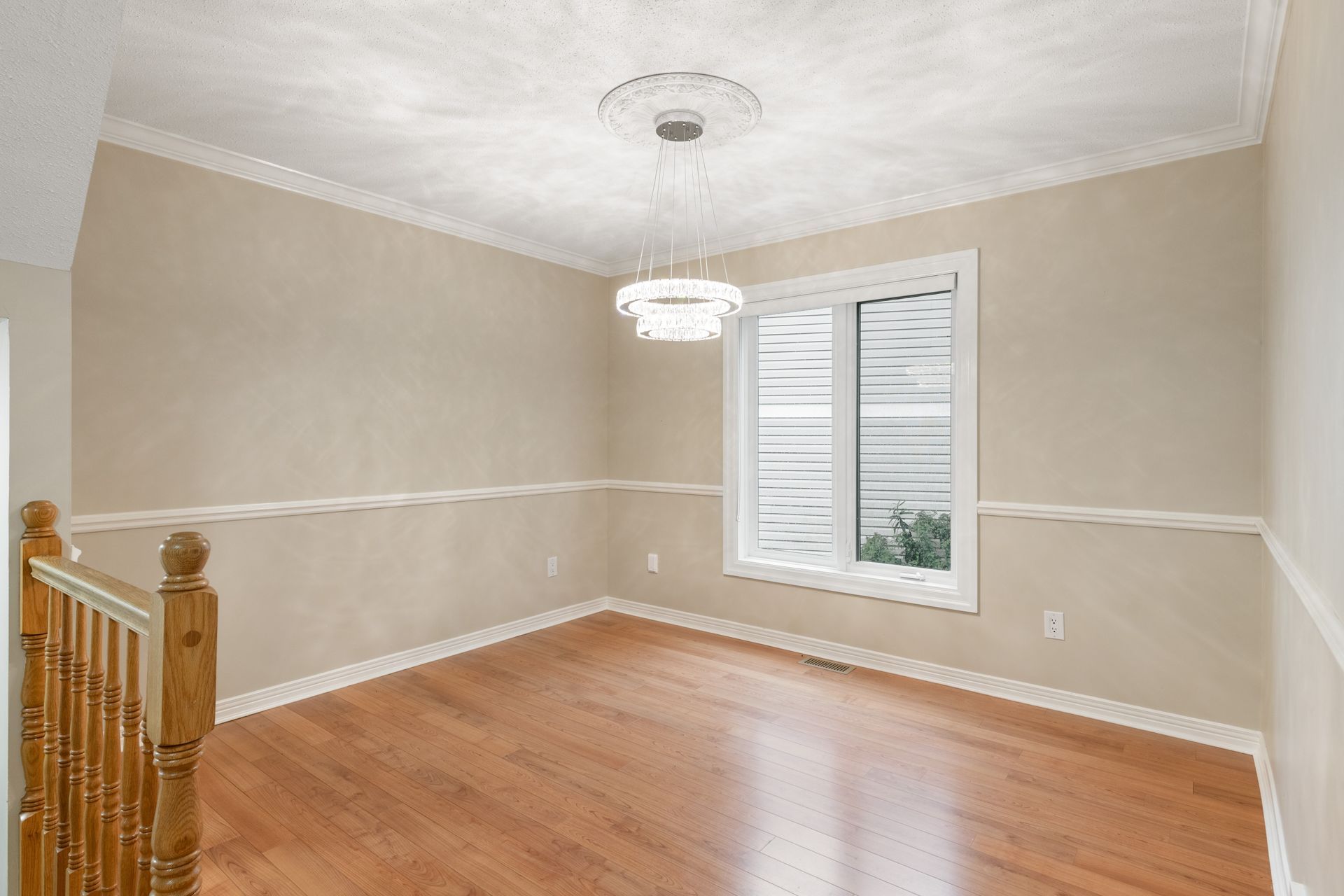
Slide title
Write your caption hereButton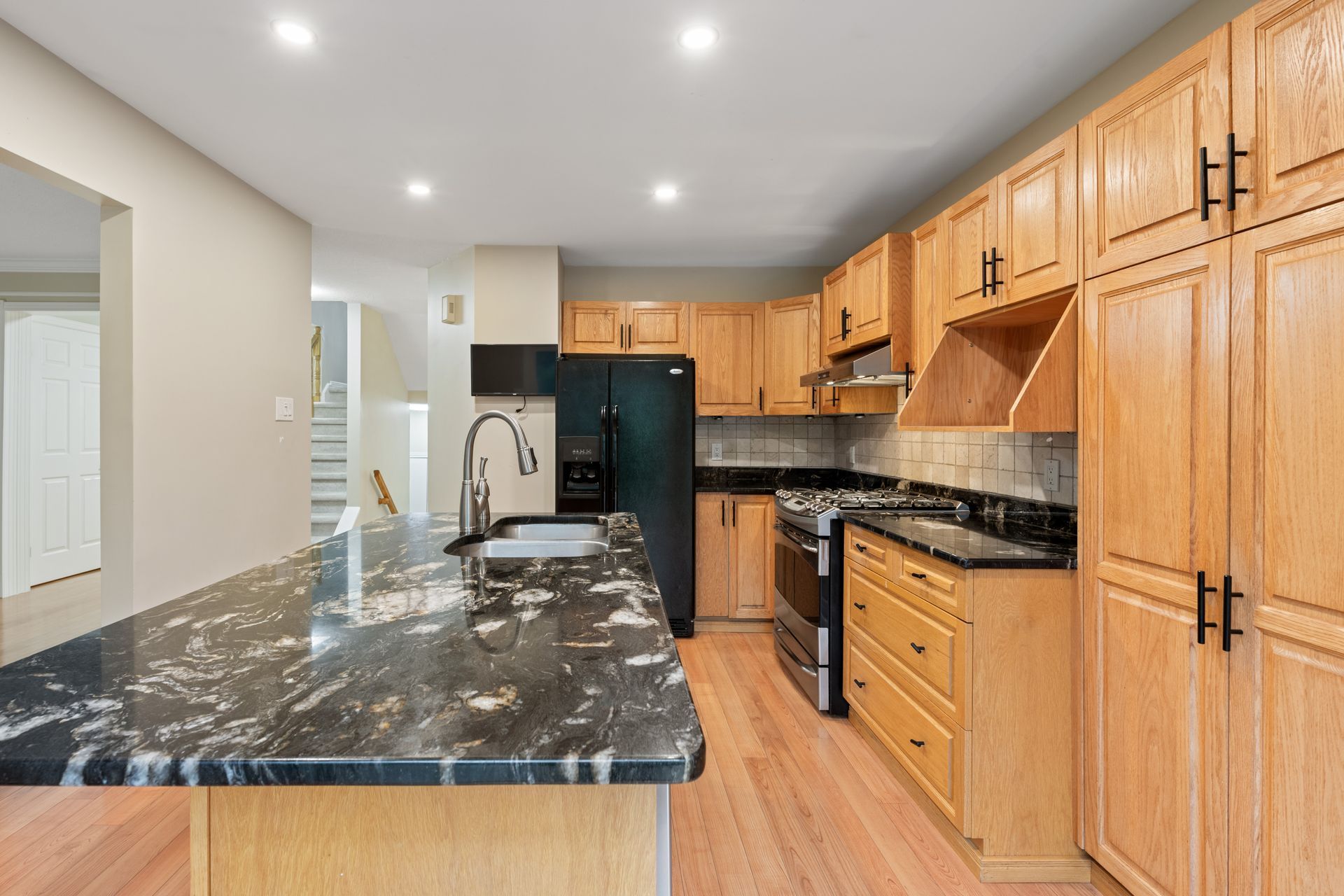
Slide title
Write your caption hereButton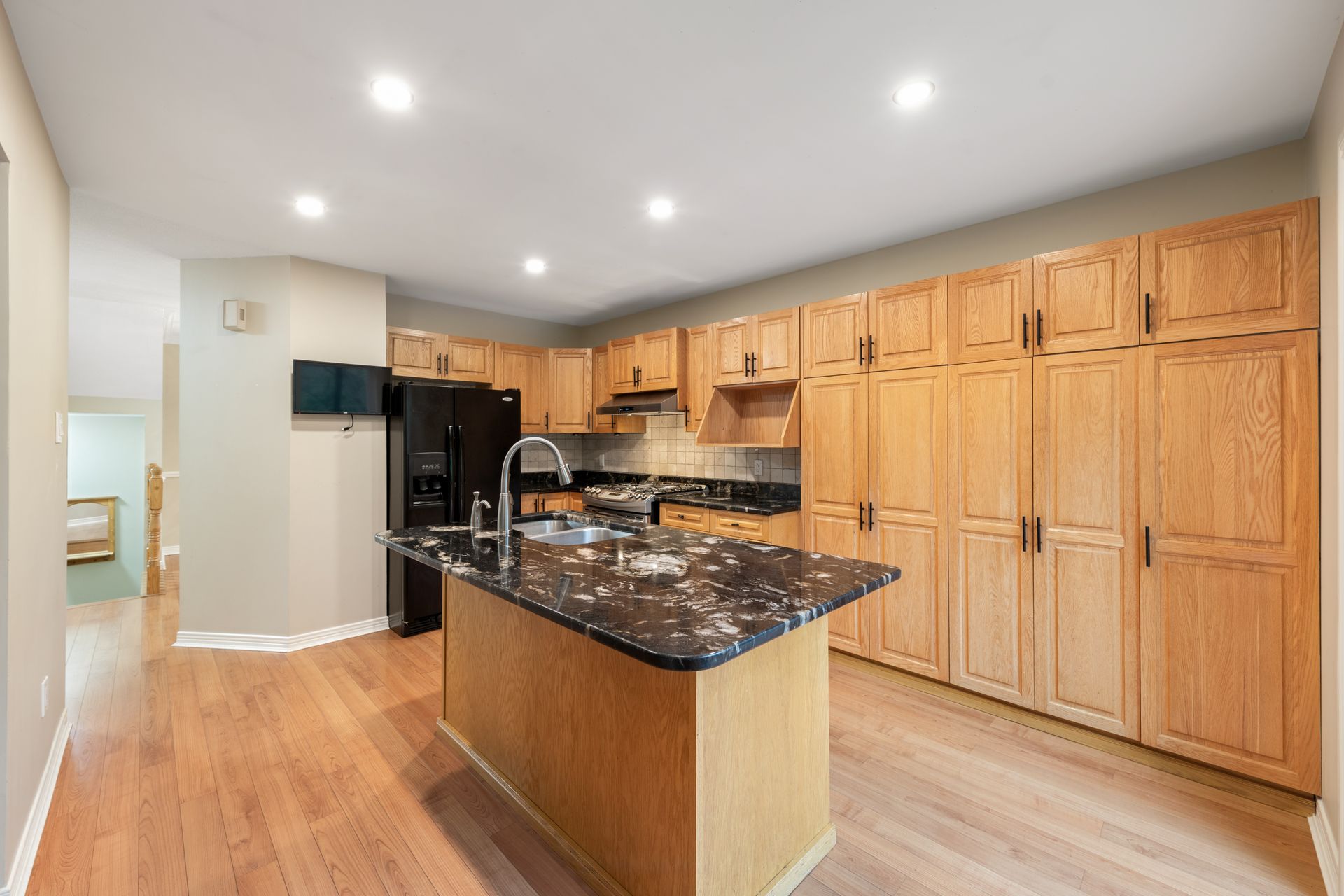
Slide title
Write your caption hereButton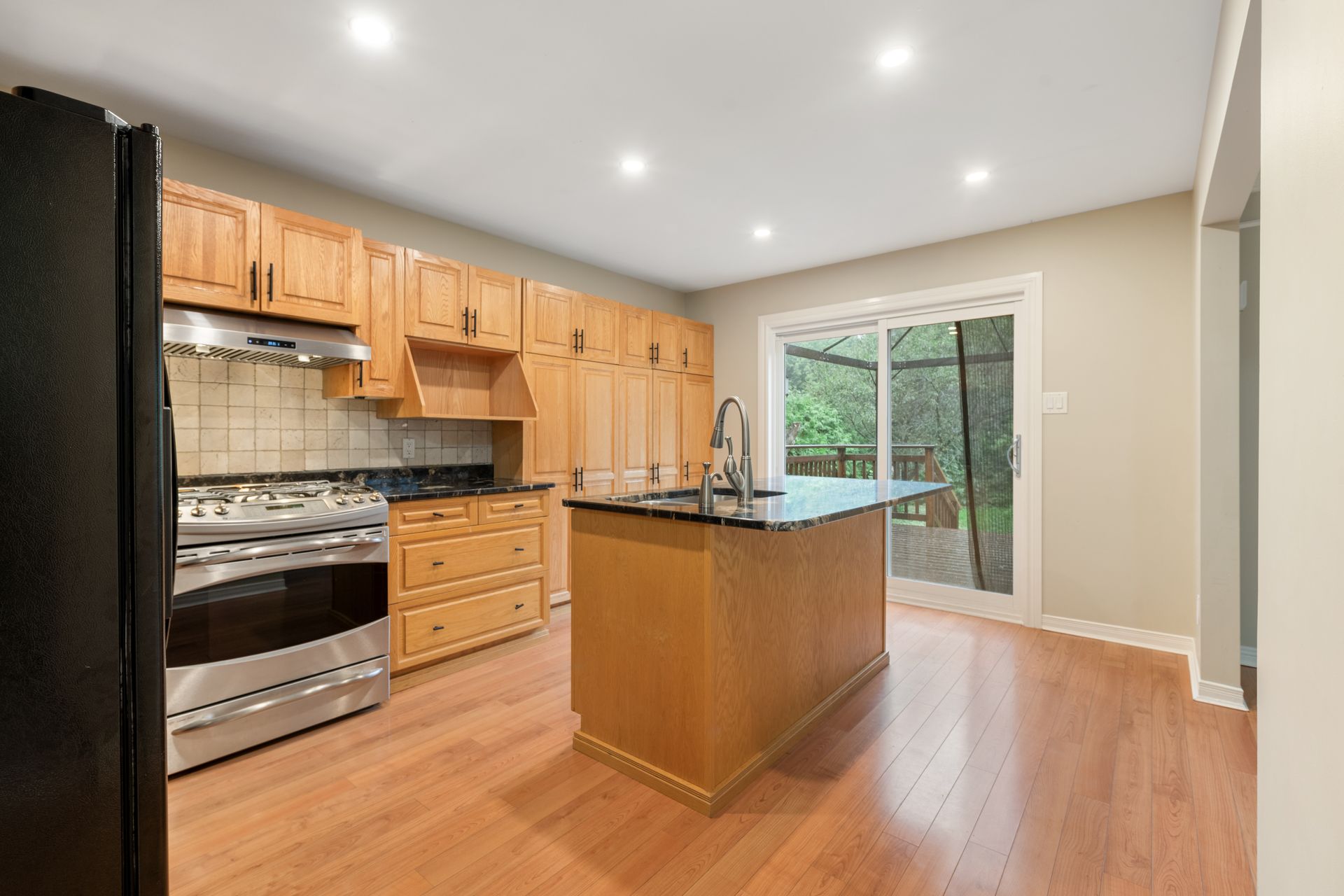
Slide title
Write your caption hereButton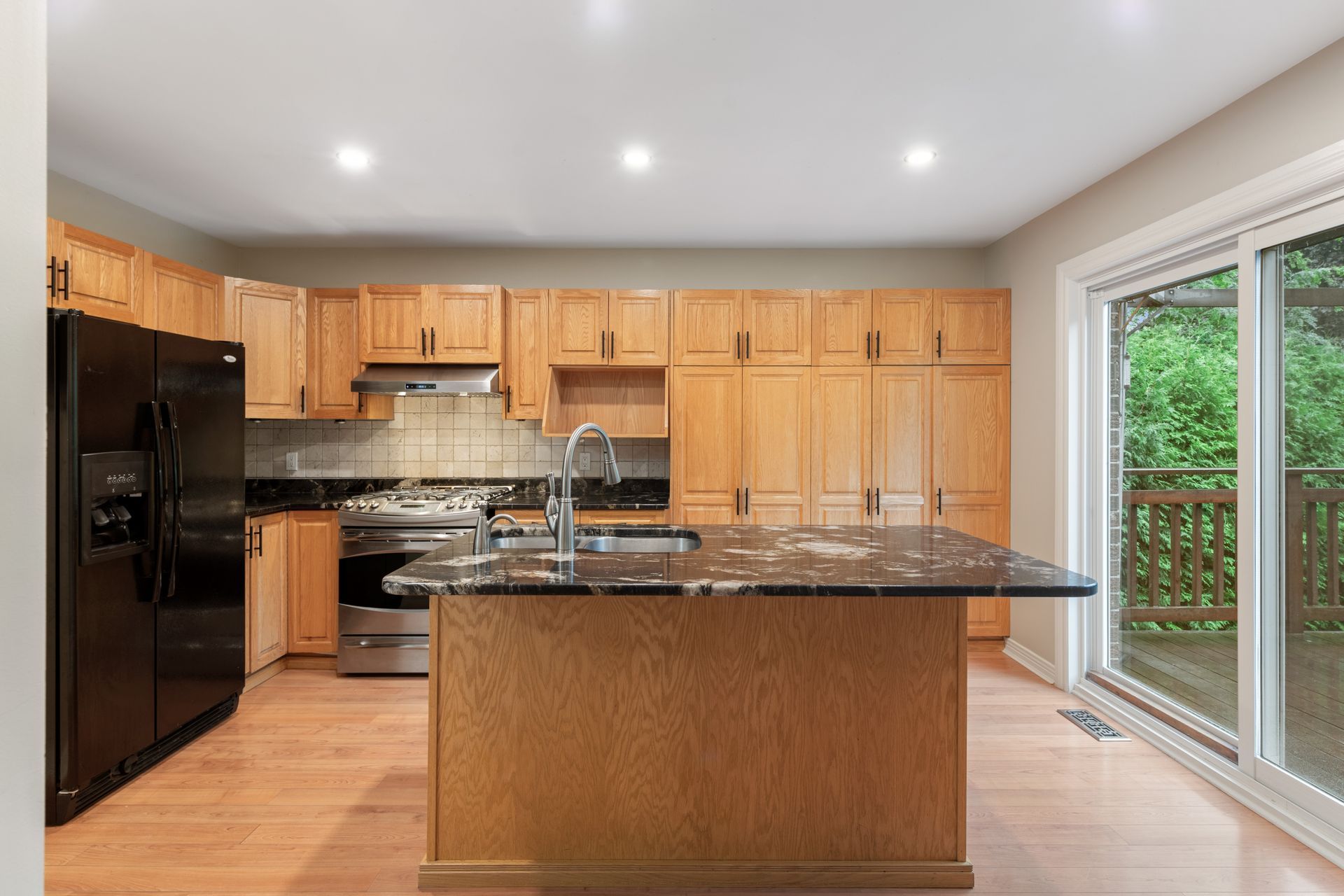
Slide title
Write your caption hereButton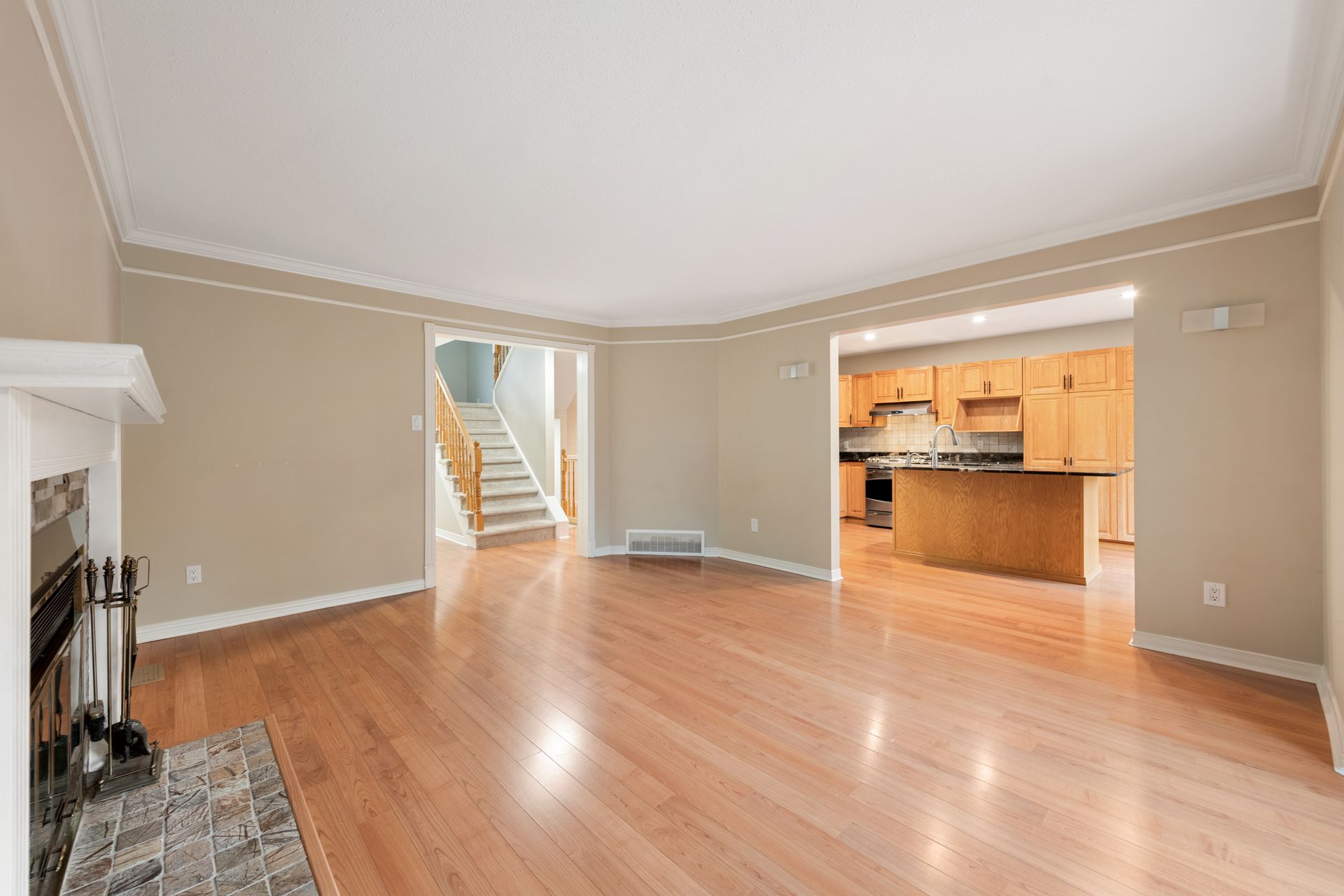
Slide title
Write your caption hereButton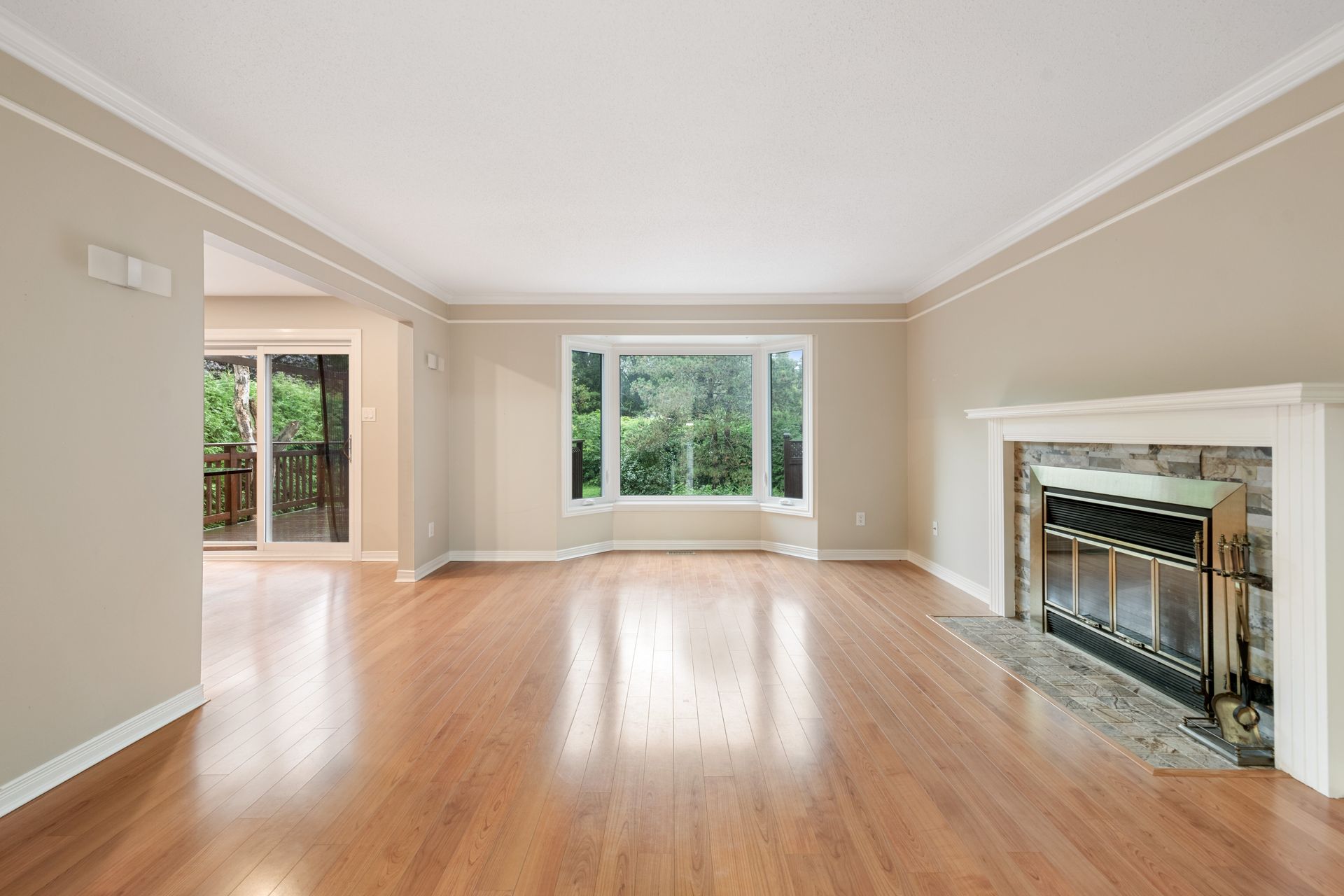
Slide title
Write your caption hereButton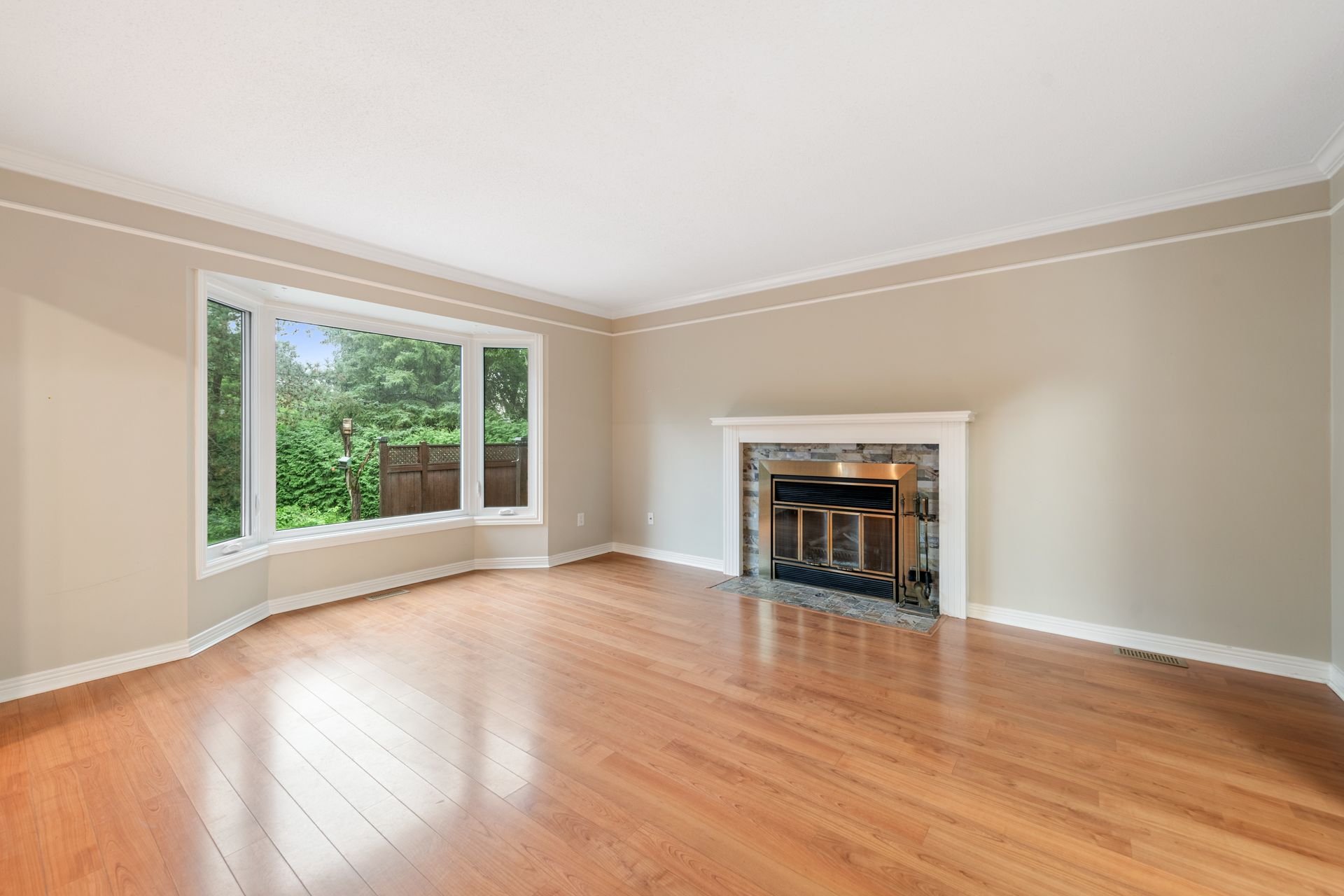
Slide title
Write your caption hereButton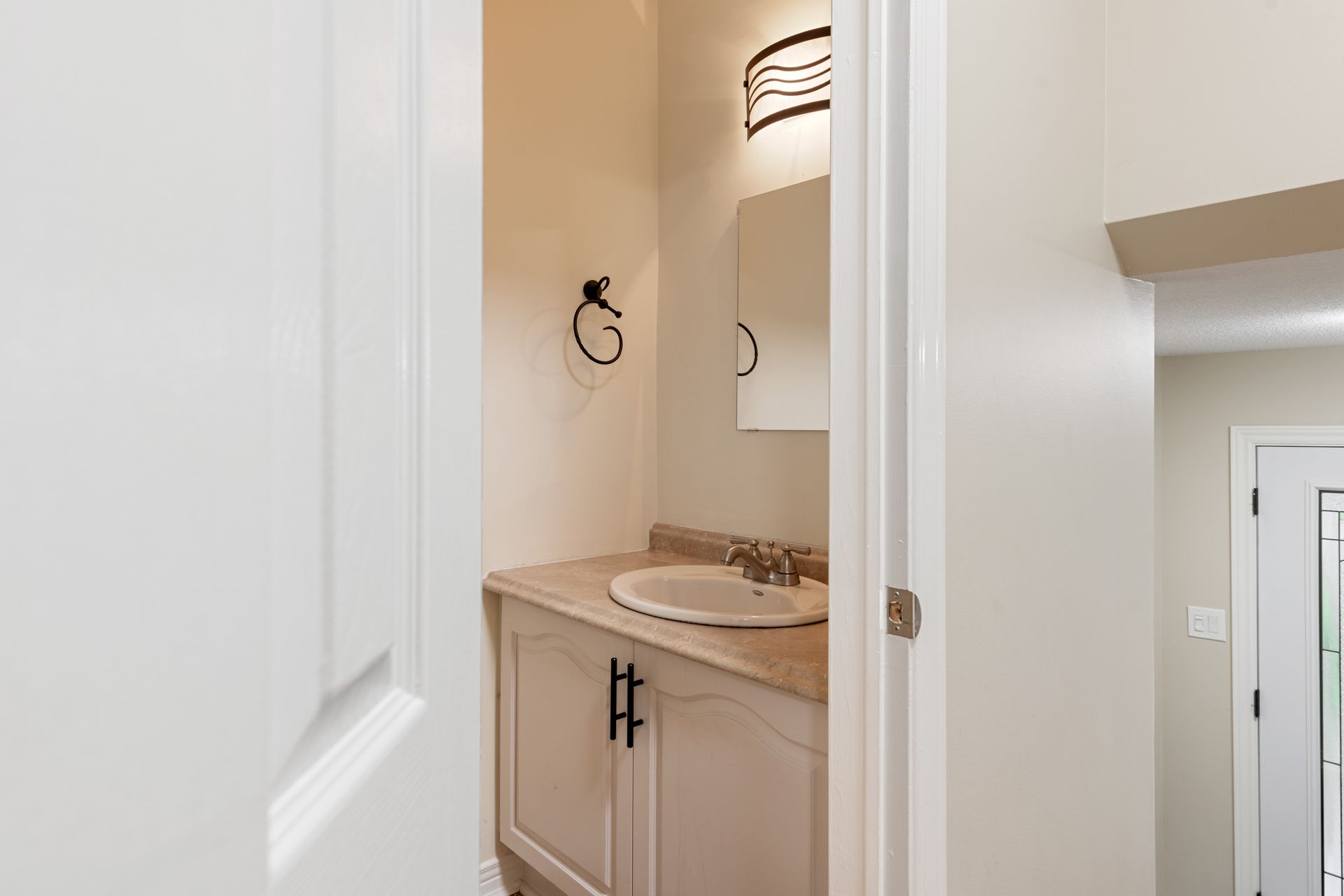
Slide title
Write your caption hereButton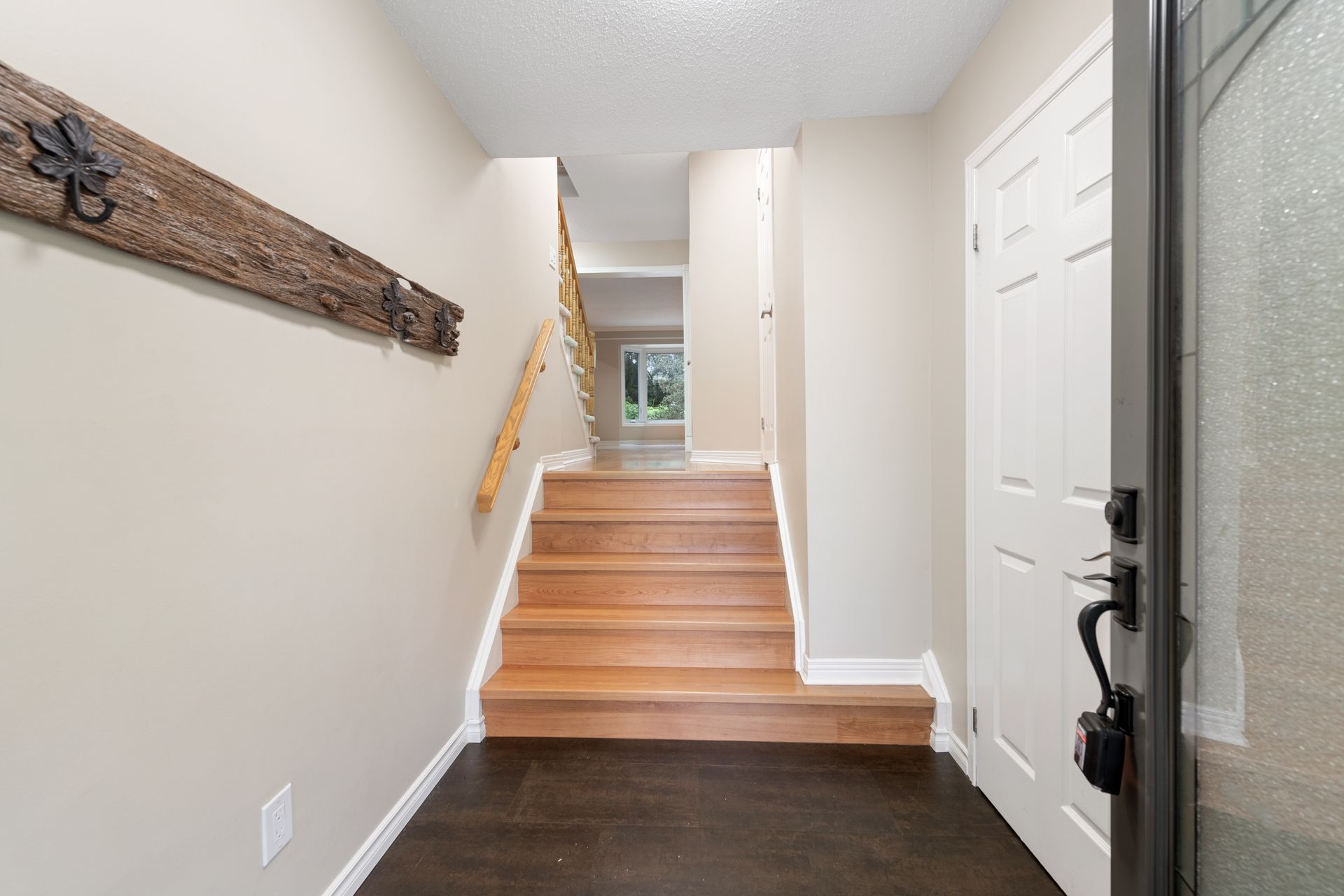
Slide title
Write your caption hereButton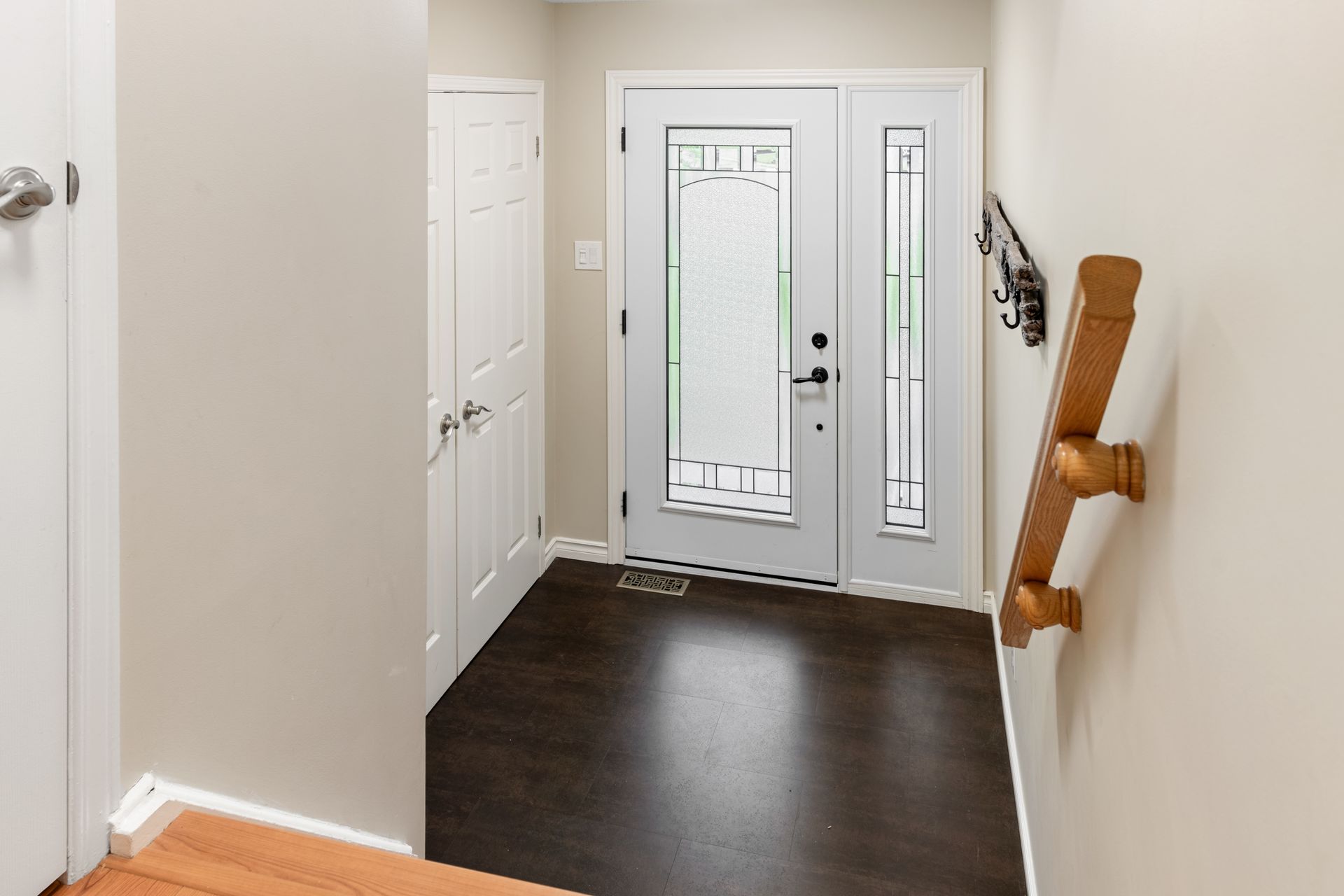
Slide title
Write your caption hereButton
RENTED- 41 Hawley Cresent
Price: $3300 + utilities
4 Bedroom 3.5 Bathroom
-
Rental Description
Beautiful Hawley Crescent is set on a double lot providing you with a back yard paradise and privacy. Located in Bridlewood this home will not be available long.
This large 4 bedroom 3.5 bathroom home has so much to offer. Stunning lighting throughout the home, open concept kitchen living room, ample storage space, large deck, 2 car garage fully finished basement, huge back yard, and so much more.
Please contact info@prpminc.com to schedule a viewing.
-
Lease Terms
- Minimum 1 year lease term
- Last month's deposit required
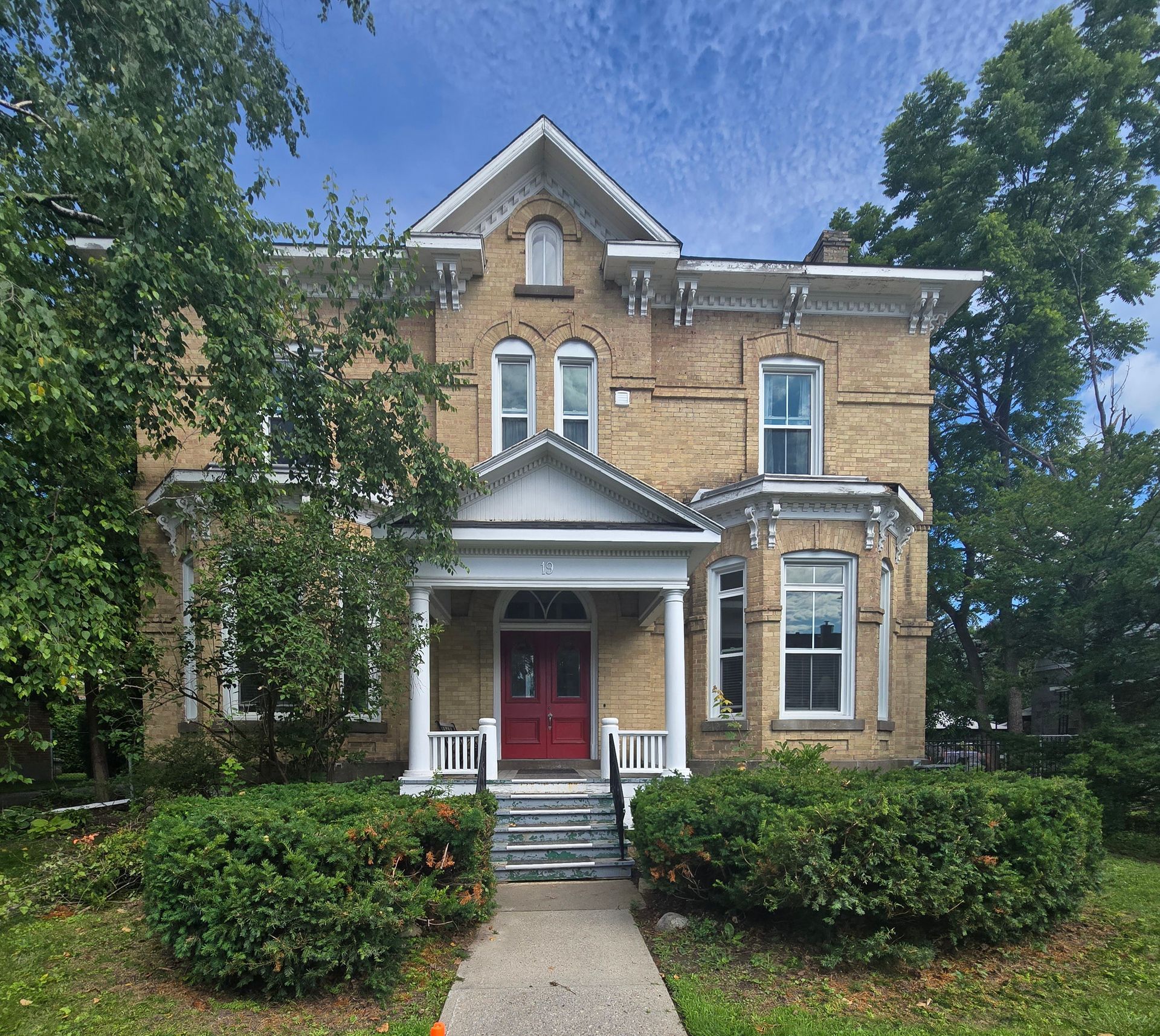
Slide title
Write your caption hereButton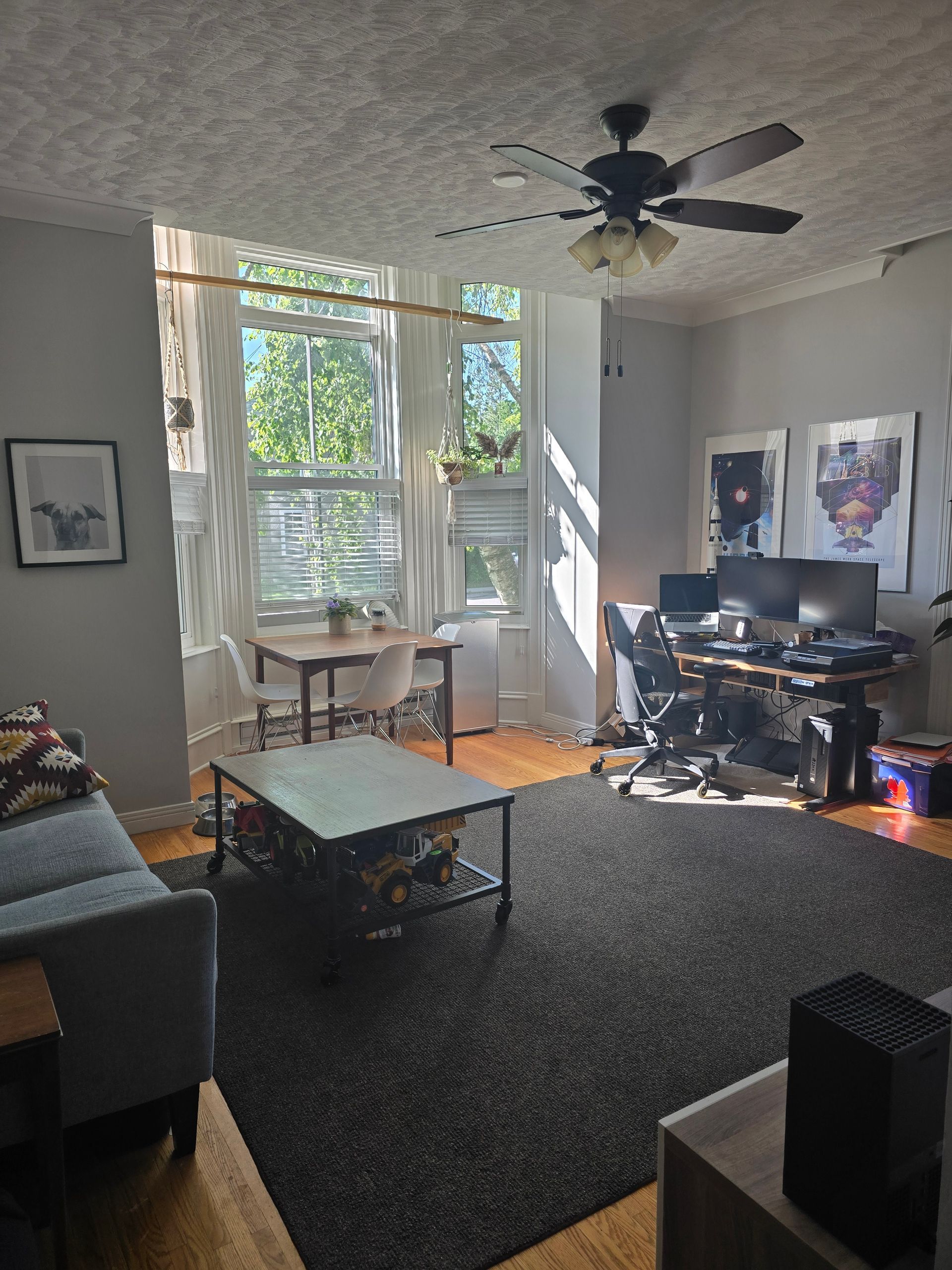
Slide title
Write your caption hereButton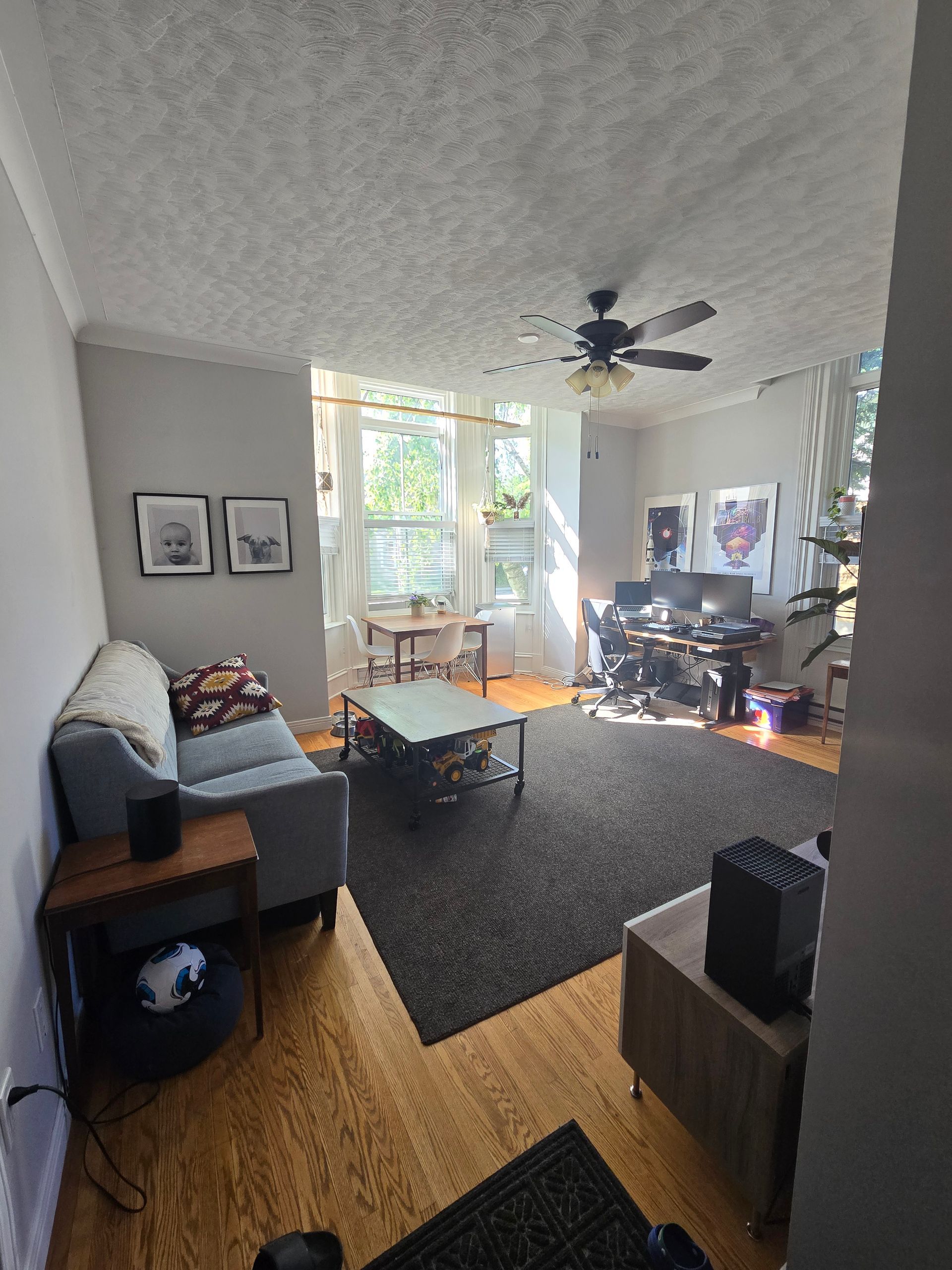
Slide title
Write your caption hereButton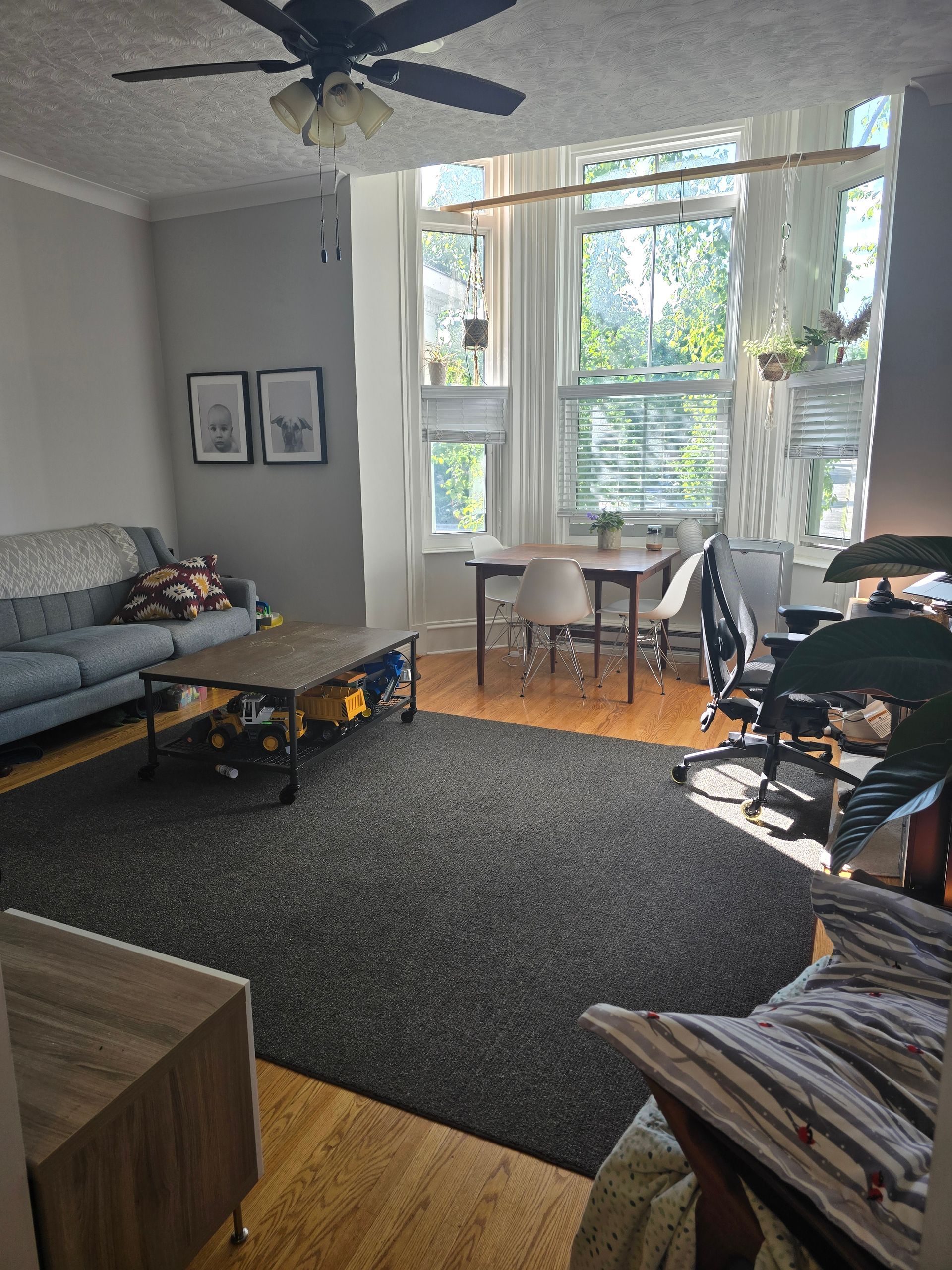
Slide title
Write your caption hereButton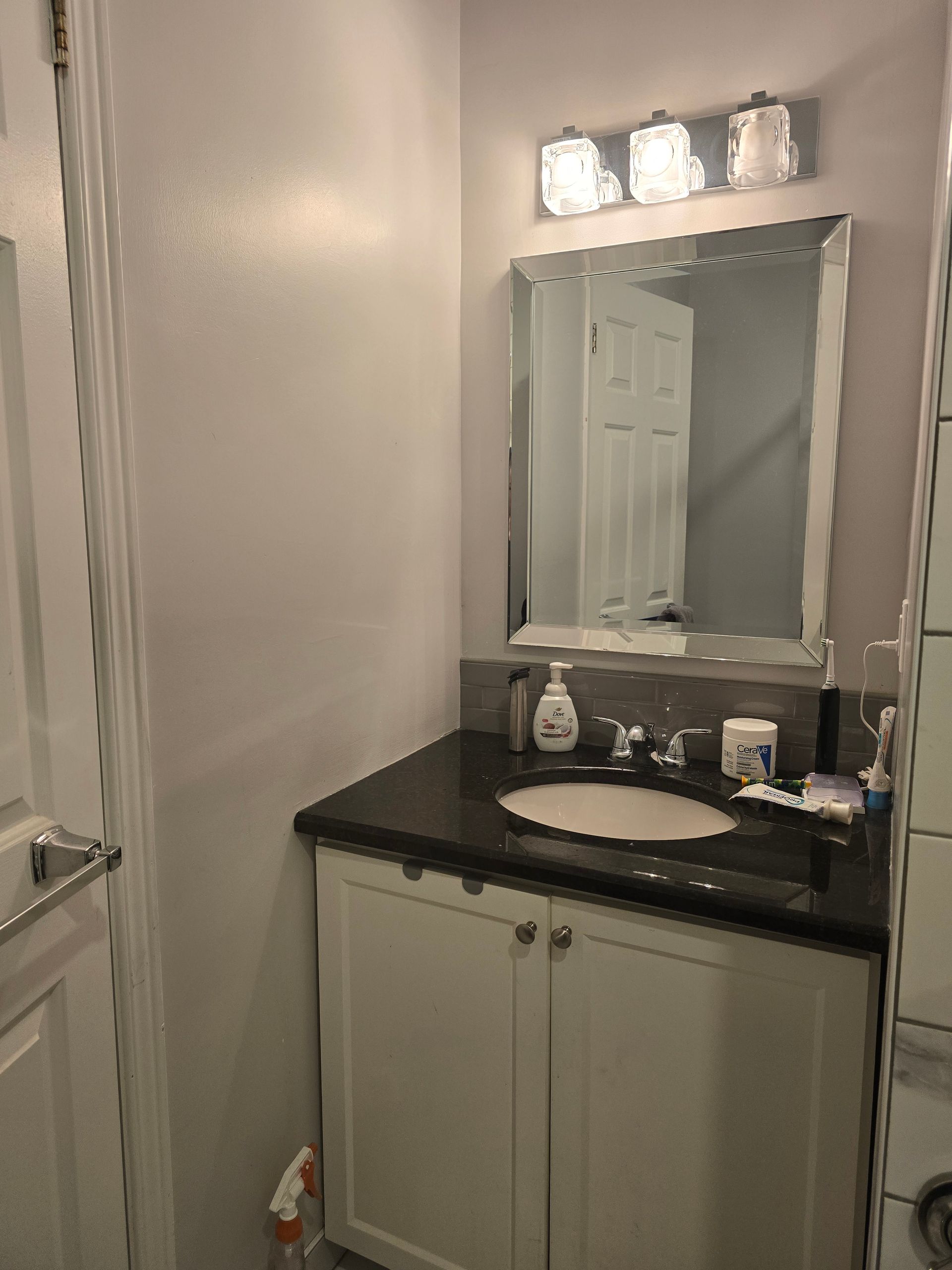
Slide title
Write your caption hereButton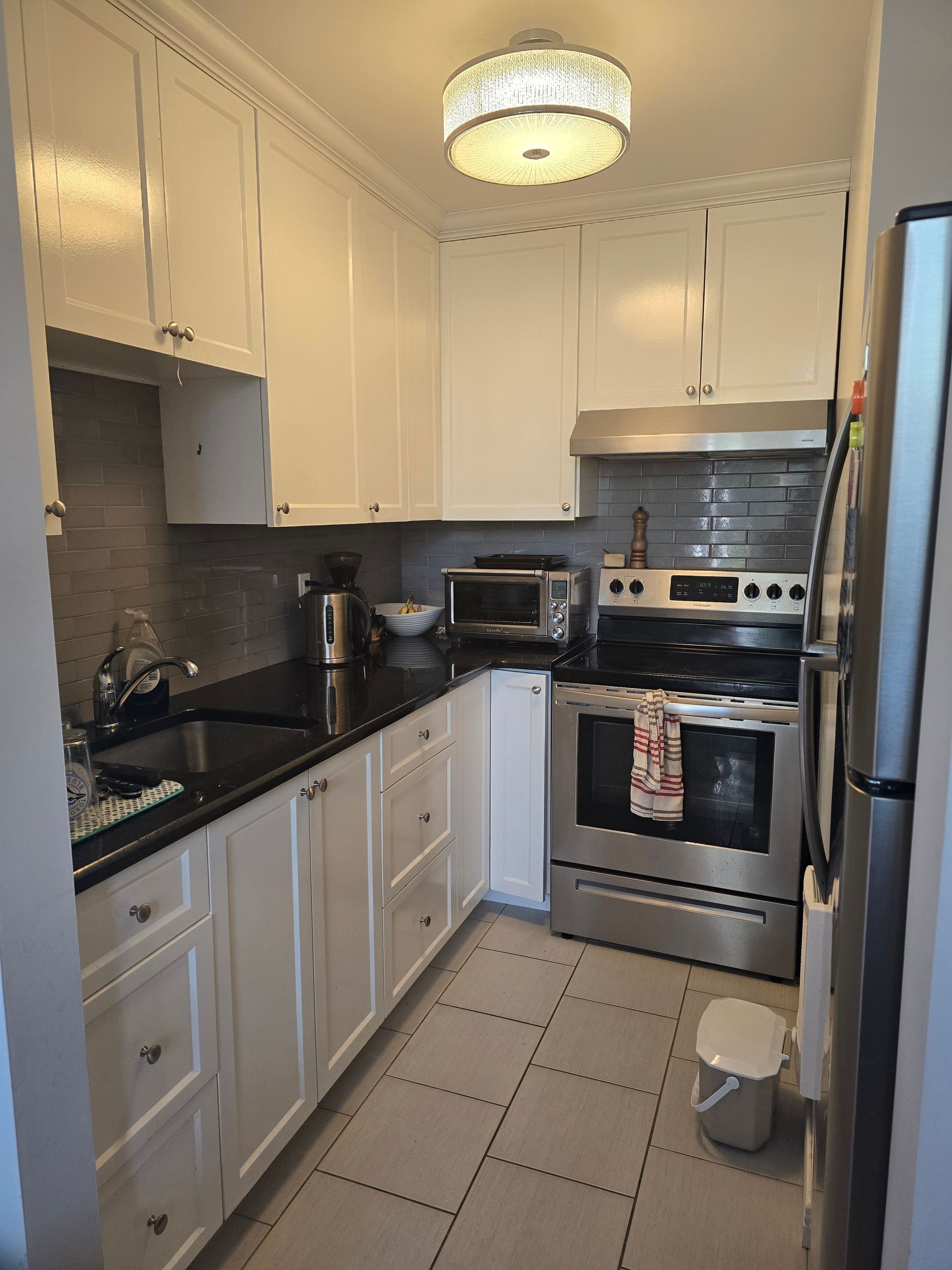
Slide title
Write your caption hereButton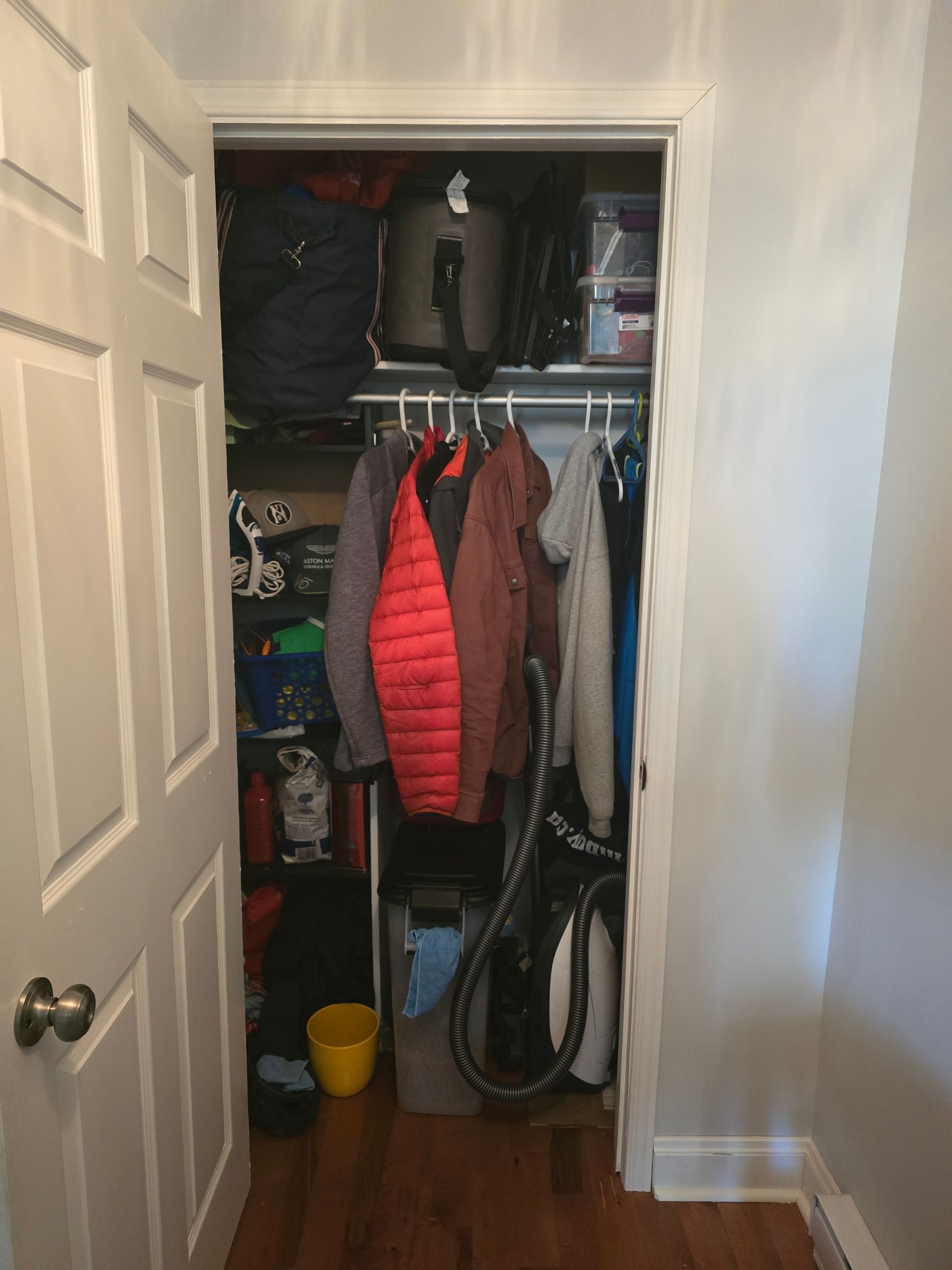
Slide title
Write your caption hereButton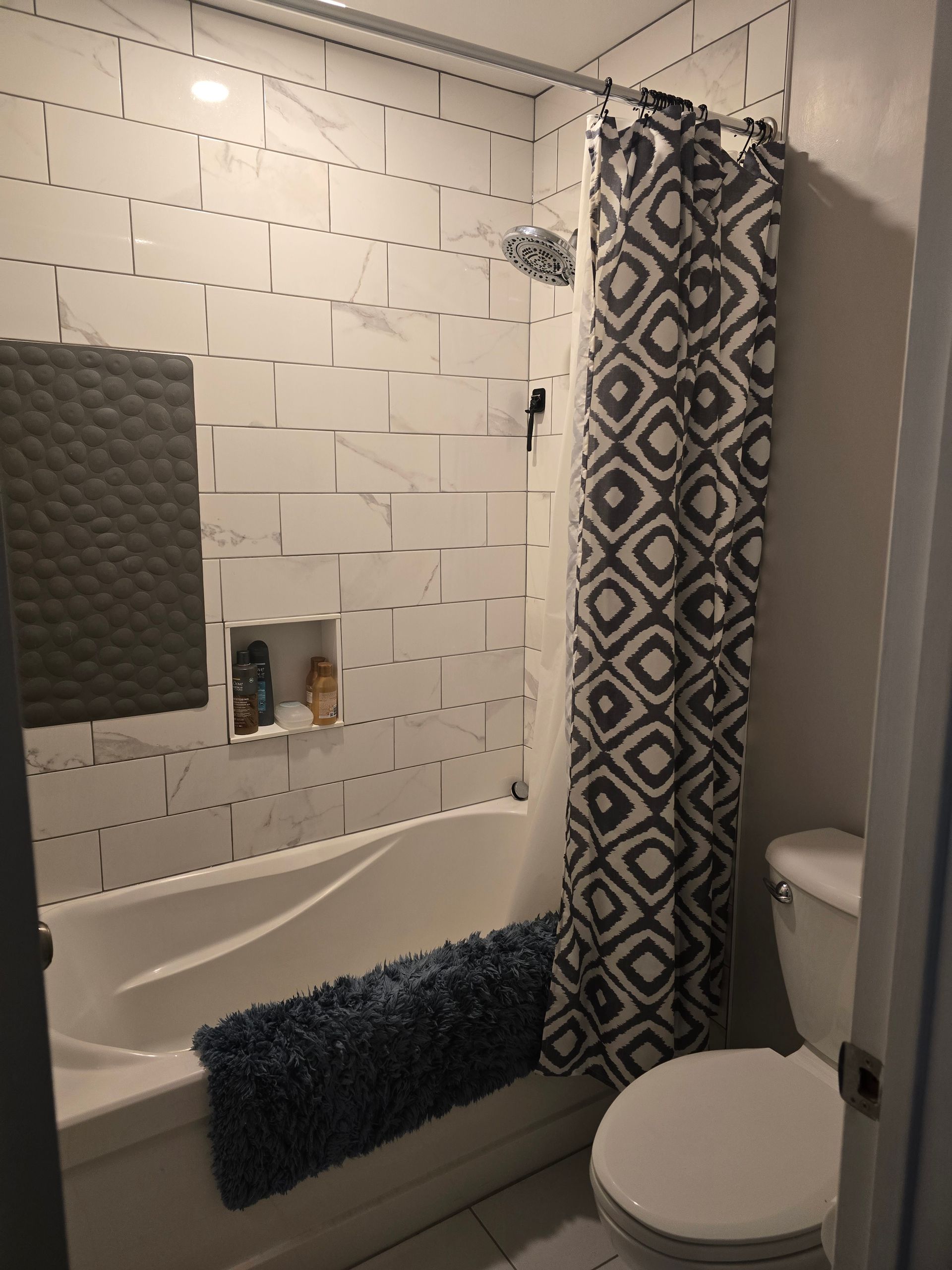
Slide title
Write your caption hereButton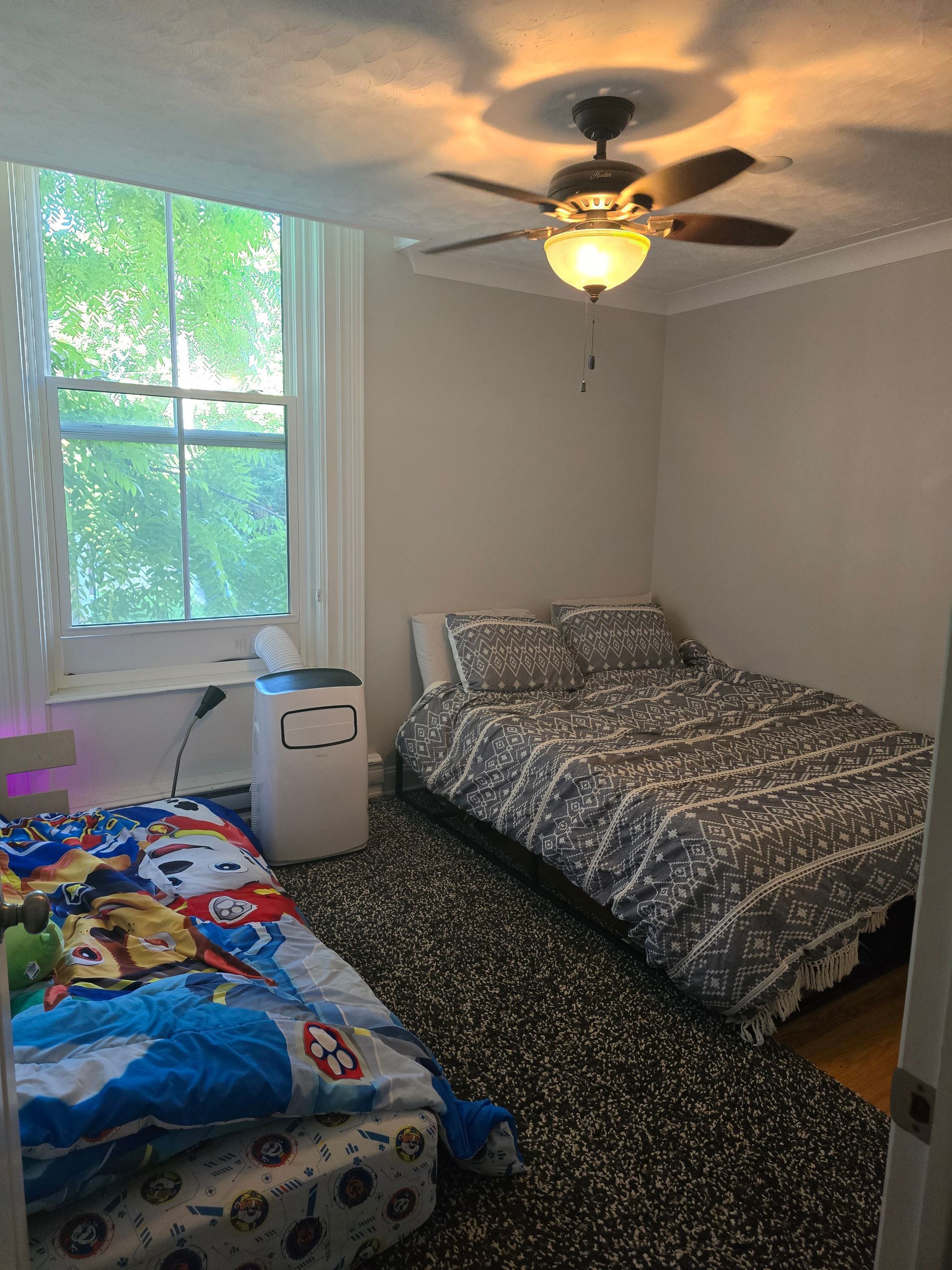
Slide title
Write your caption hereButton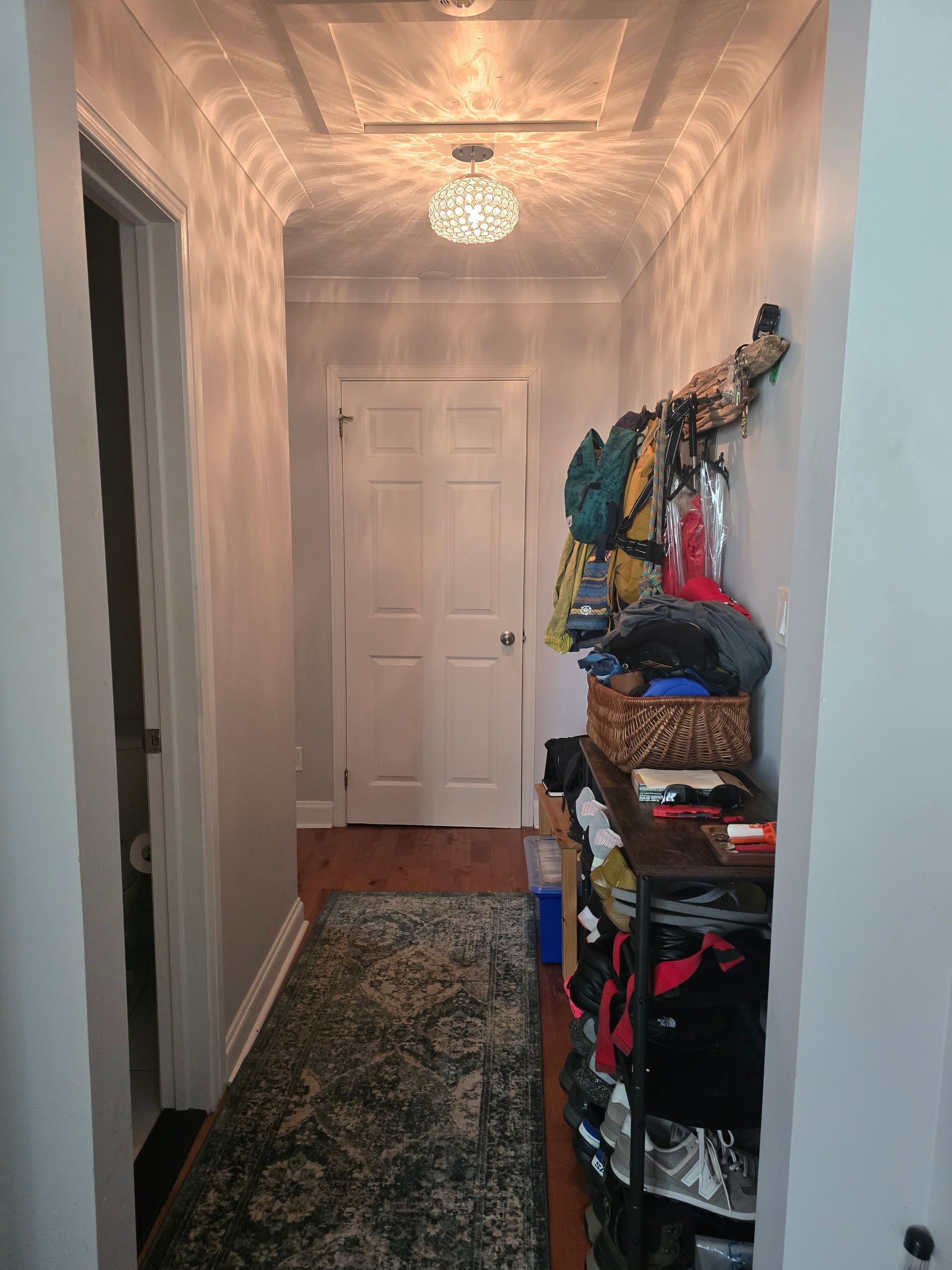
Slide title
Write your caption hereButton
RENTED- 19 Isabella Street (Unit 2) Perth, ON
Price: $1800 +$50 fOR PARKING + heat and hydro / month
1 Bedroom, 1 Bathroom
-
Rental Description
Welcome to your new home.
Located in the heart of Perth, this unit is on the main floor of a quiet multi-unit building. Stunning large windows, allowing for natural light. Hardwood floors throughout, closet space, with renovated kitchen and bathroom.
In building laundry, and parking available for an additional $50.00 per month.
Please contact info@prpminc.com to schedule a viewing.
-
Lease Terms
- Minimum 1 year lease term
- Last month's deposit required
- No smoking
- Pets with owner approval
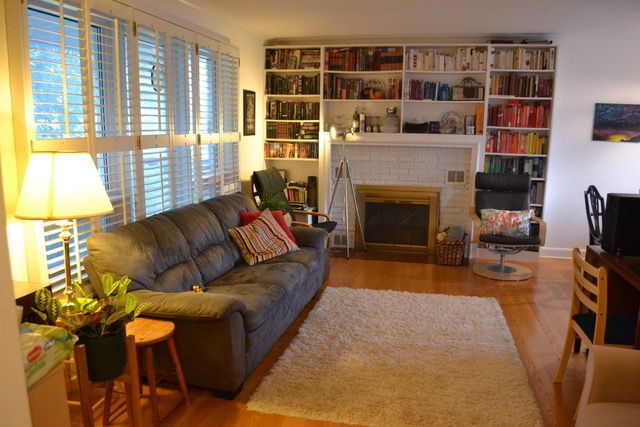
Slide title
Write your caption hereButton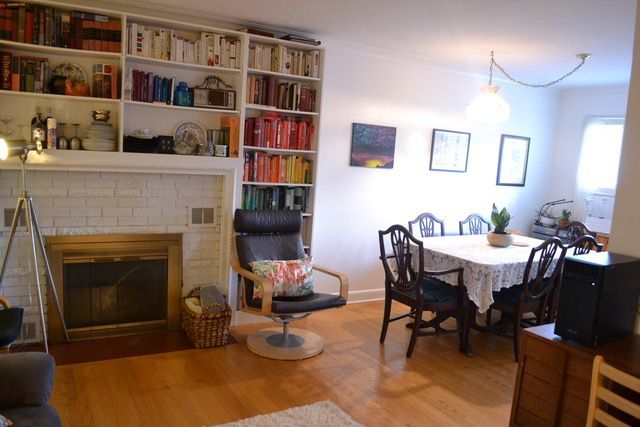
Slide title
Write your caption hereButton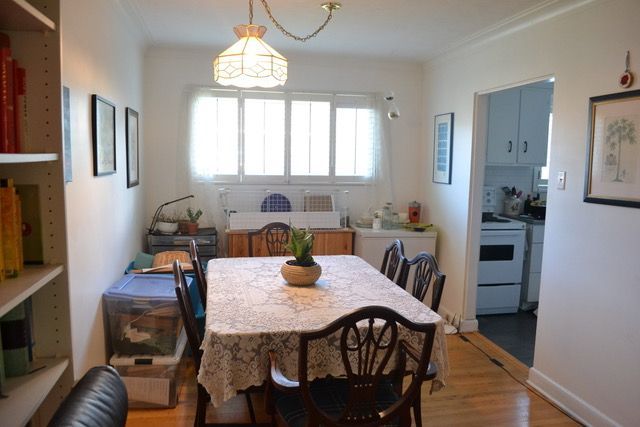
Slide title
Write your caption hereButton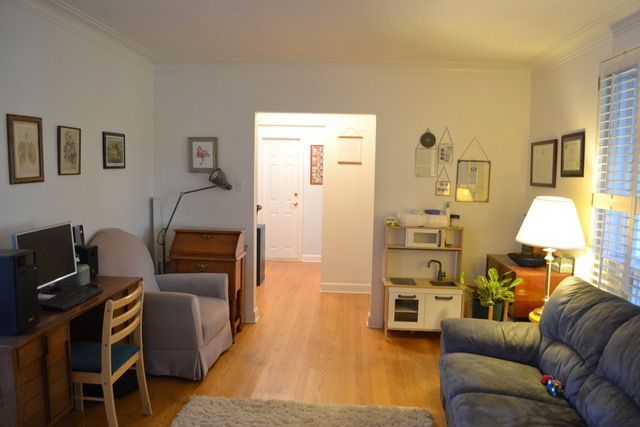
Slide title
Write your caption hereButton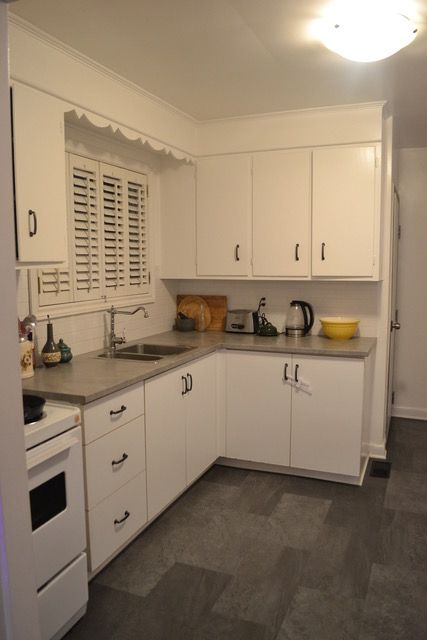
Slide title
Write your caption hereButton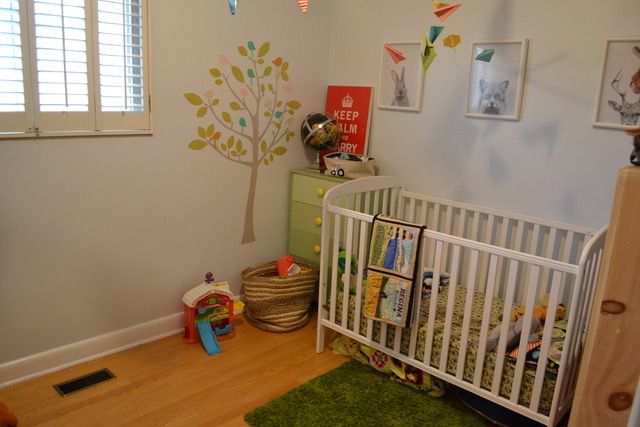
Slide title
Write your caption hereButton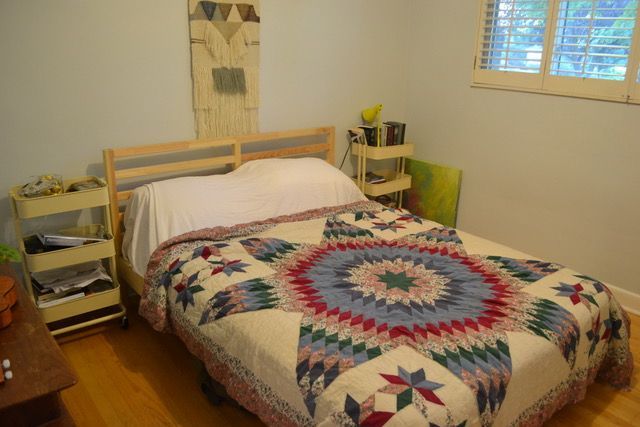
Slide title
Write your caption hereButton
RENTED- 1235 Evans Blvd
Price: $2,000 + hydro and water / month
2 Bedroom, 1 Bathroom
-
Rental Features
- 2 Bedroom, 1 Bathroom
- 1 Exterior tandem parking
- Charming character
- In building laundry
- Natural Lighting
- Hardwood floors
- Yard space
-
Rental Description
Welcome to the charming Evans Blvd!
Located just off Bank Street, this 2 bedroom 1 bathroom unit is available for August 1st. With beautiful natural light and unique charm, this unit is the perfect home for a couple, small family, or young professional's.
- Yard space
- In building laundry
- Close to shopping, restaurants, entertainment, parks, walking trails, and public transportation.
Please contact info@prpminc.com to schedule a viewing.
-
Lease Terms
- Available August 1st
- $2,000 last months deposit
- Minimum 1 year lease term
- No smoking, pets permitted with owner's approval
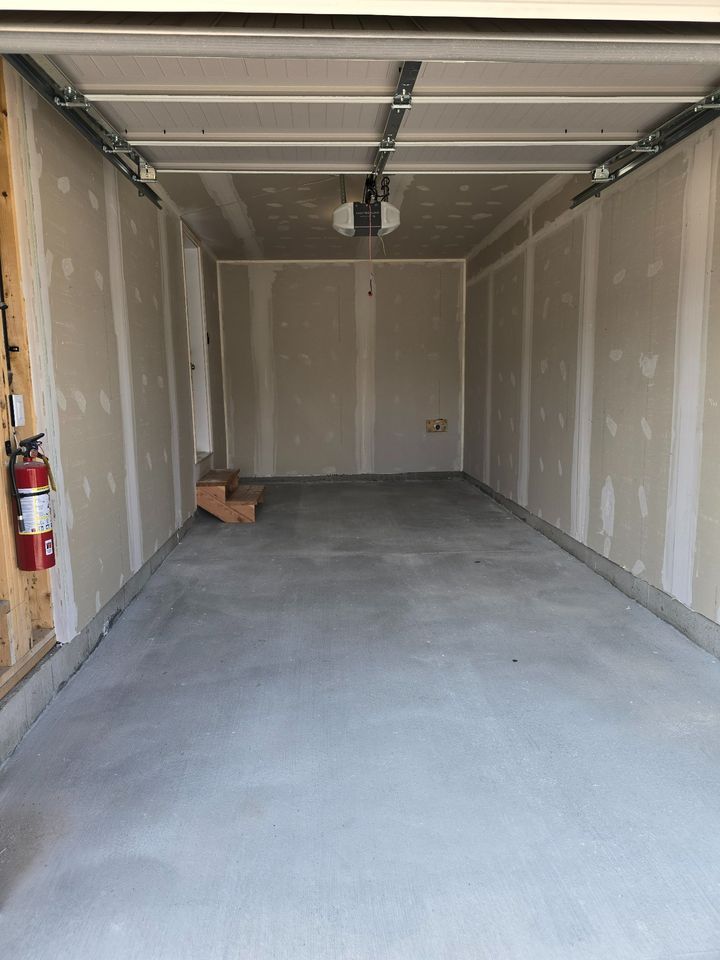
Slide title
Write your caption hereButton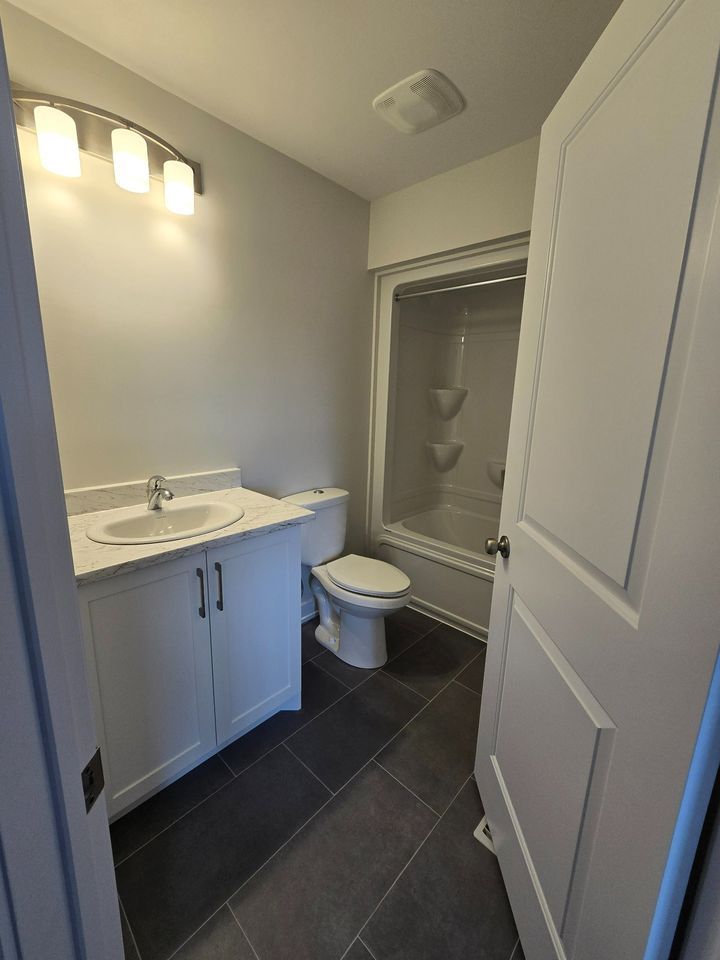
Slide title
Write your caption hereButton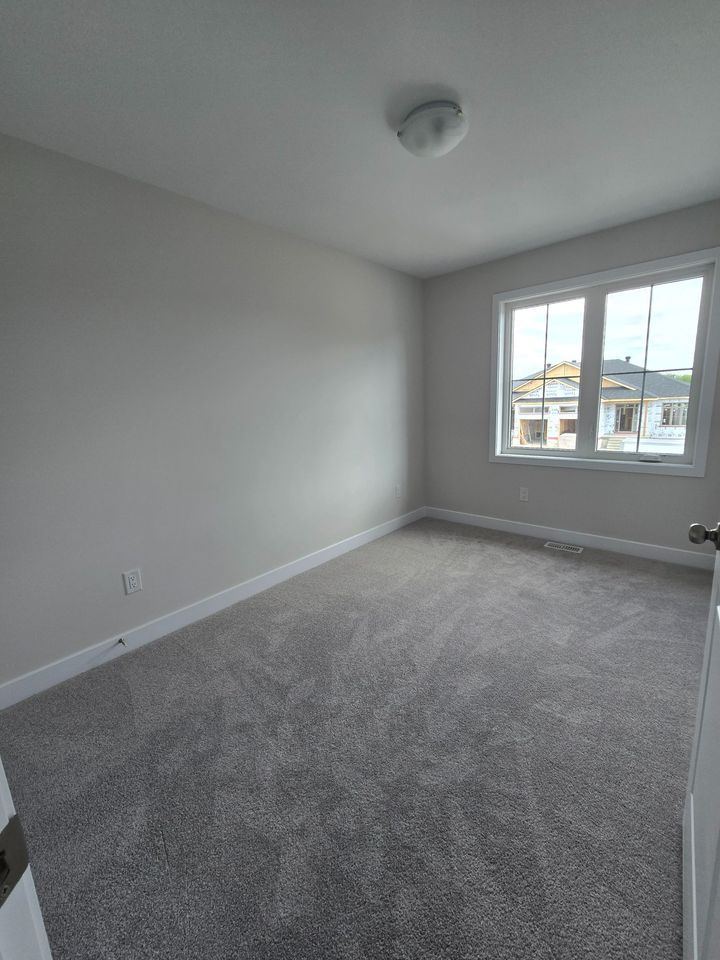
Slide title
Write your caption hereButton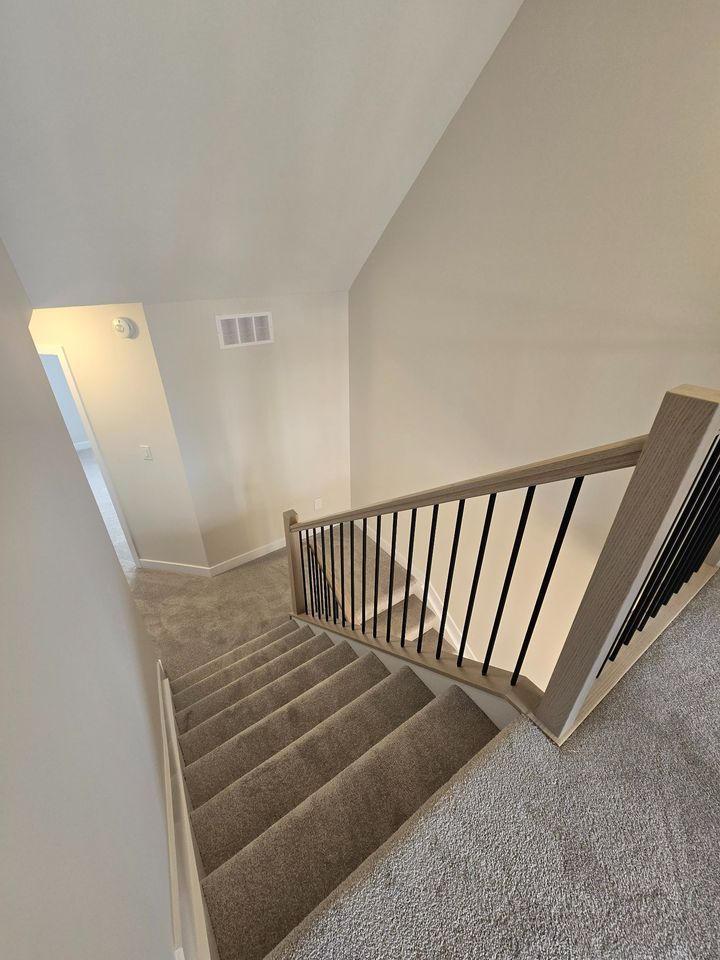
Slide title
Write your caption hereButton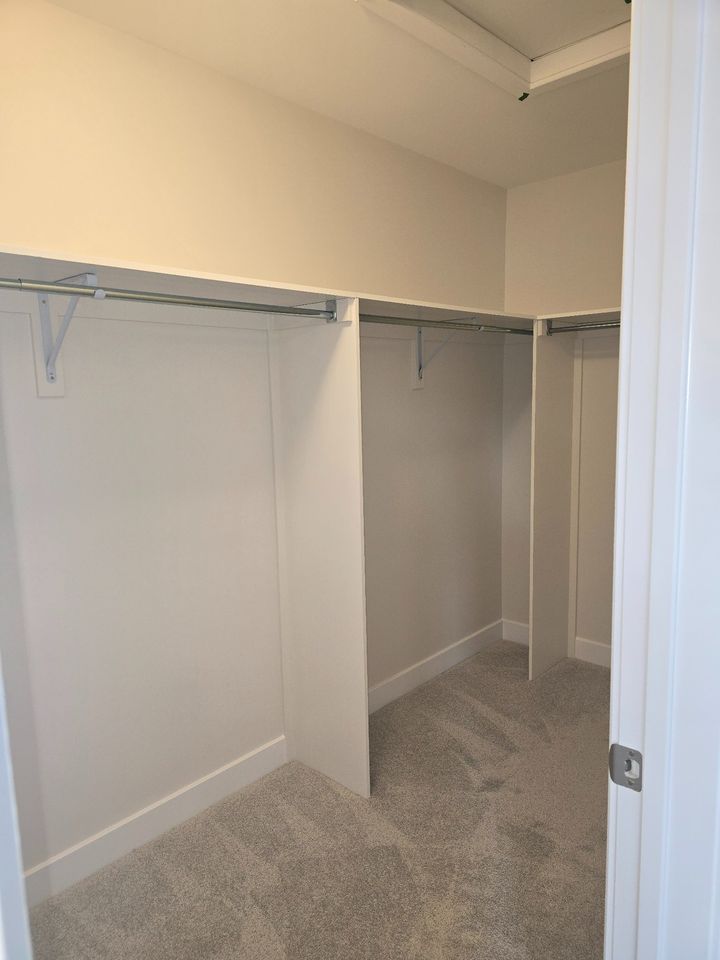
Slide title
Write your caption hereButton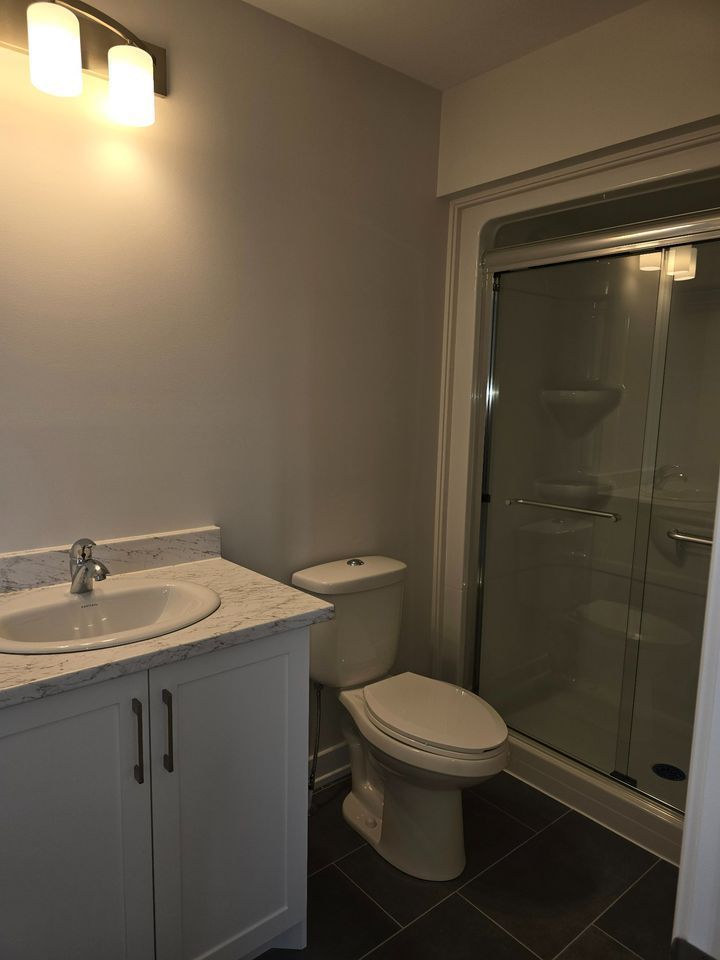
Slide title
Write your caption hereButton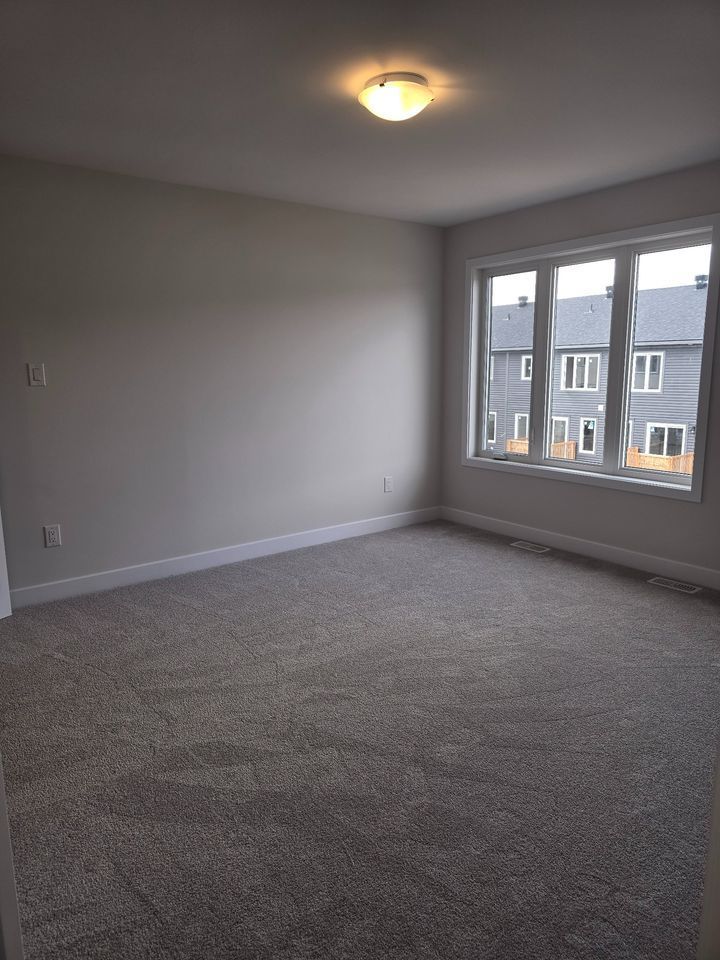
Slide title
Write your caption hereButton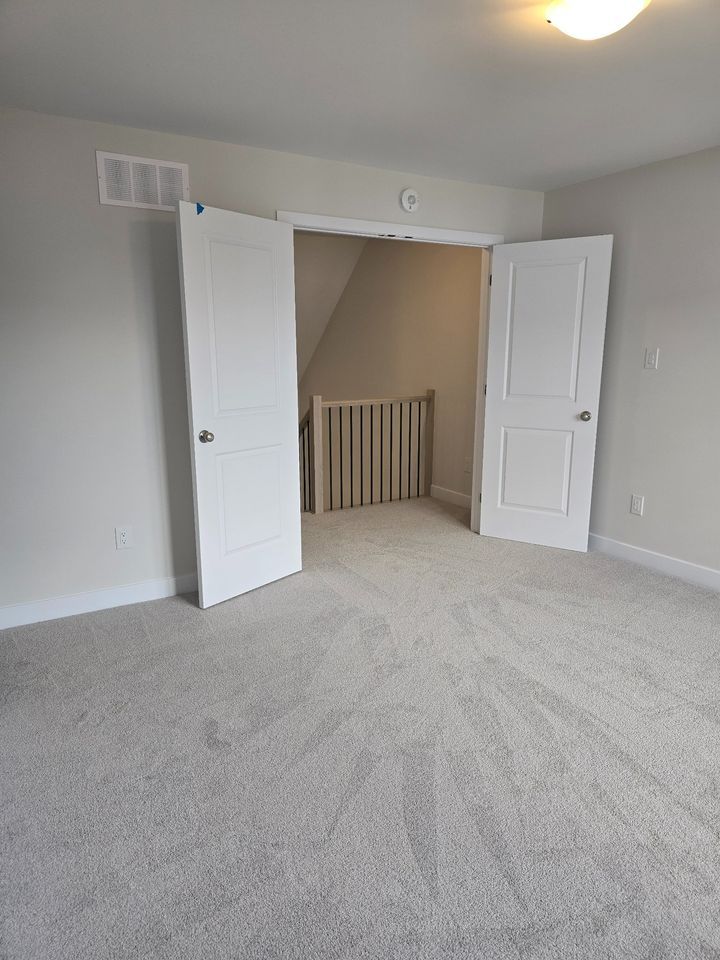
Slide title
Write your caption hereButton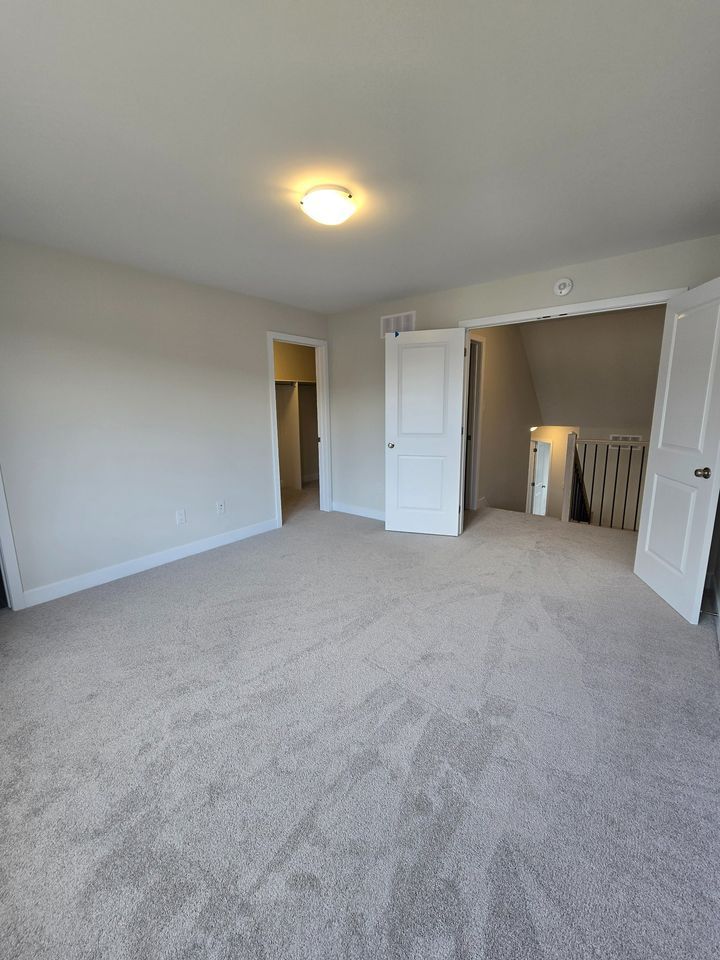
Slide title
Write your caption hereButton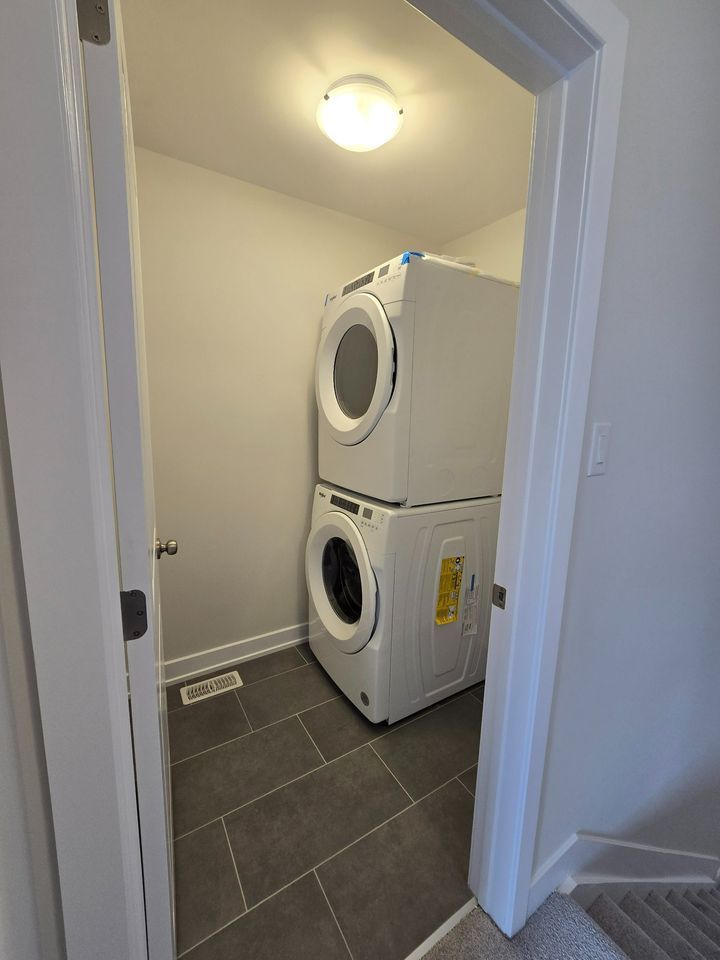
Slide title
Write your caption hereButton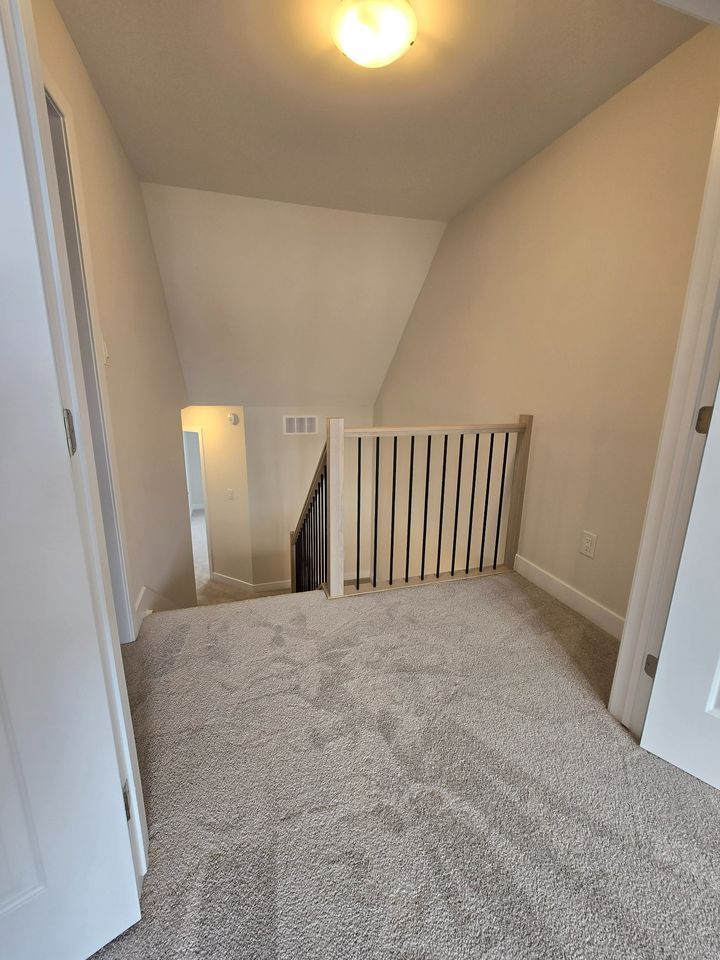
Slide title
Write your caption hereButton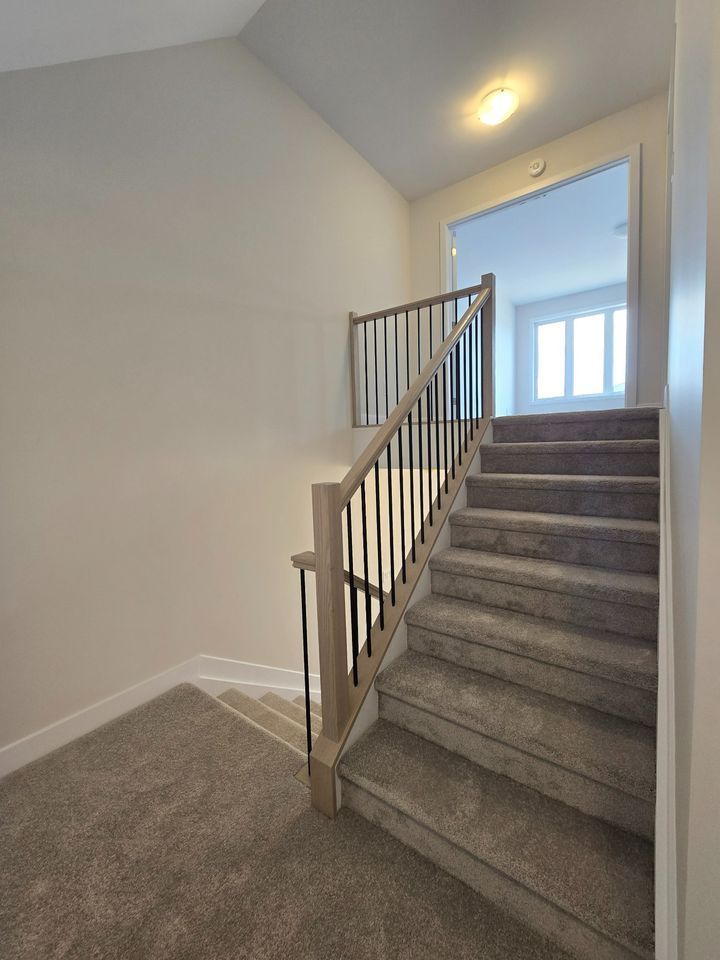
Slide title
Write your caption hereButton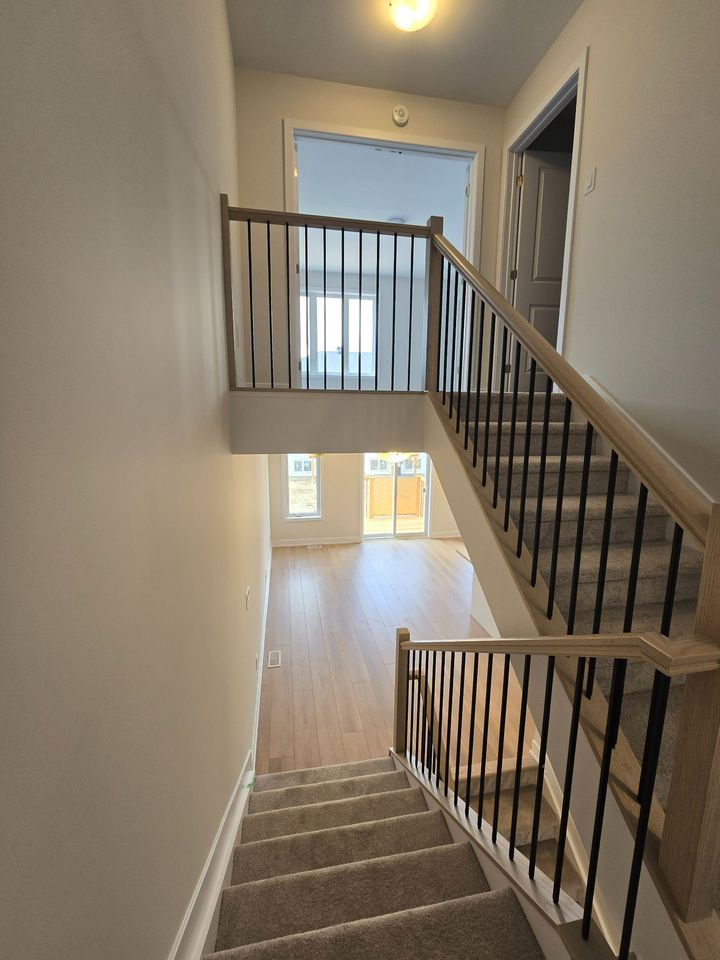
Slide title
Write your caption hereButton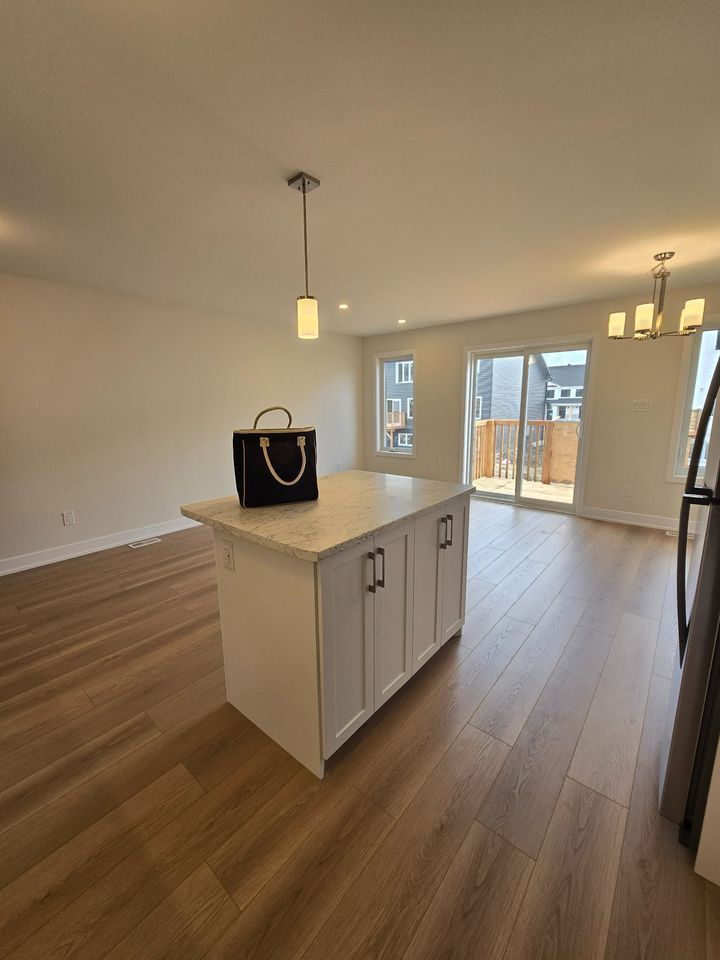
Slide title
Write your caption hereButton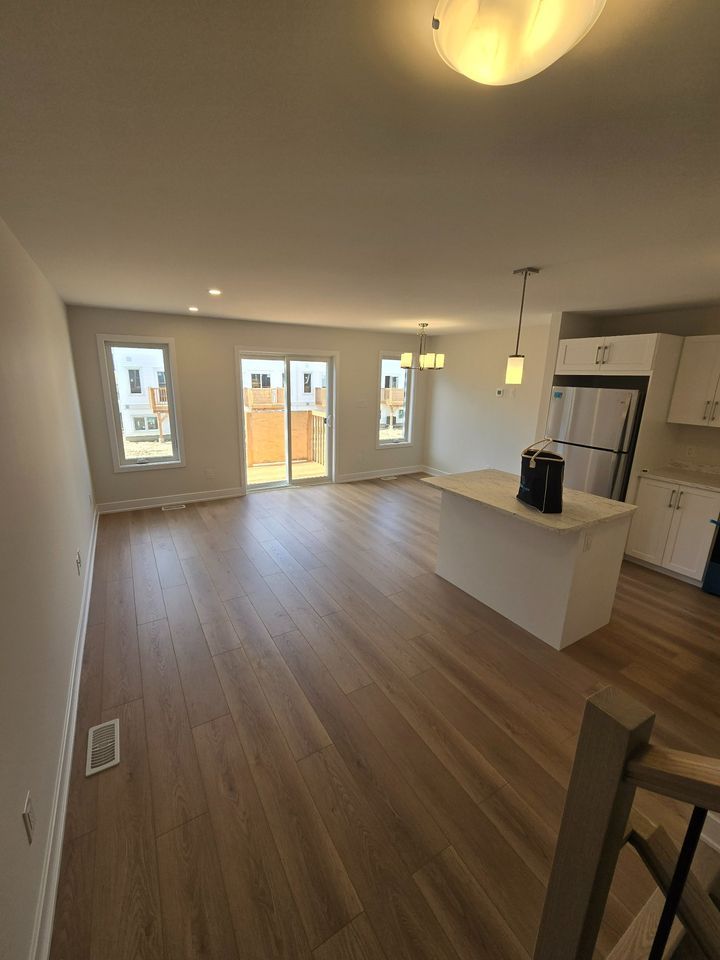
Slide title
Write your caption hereButton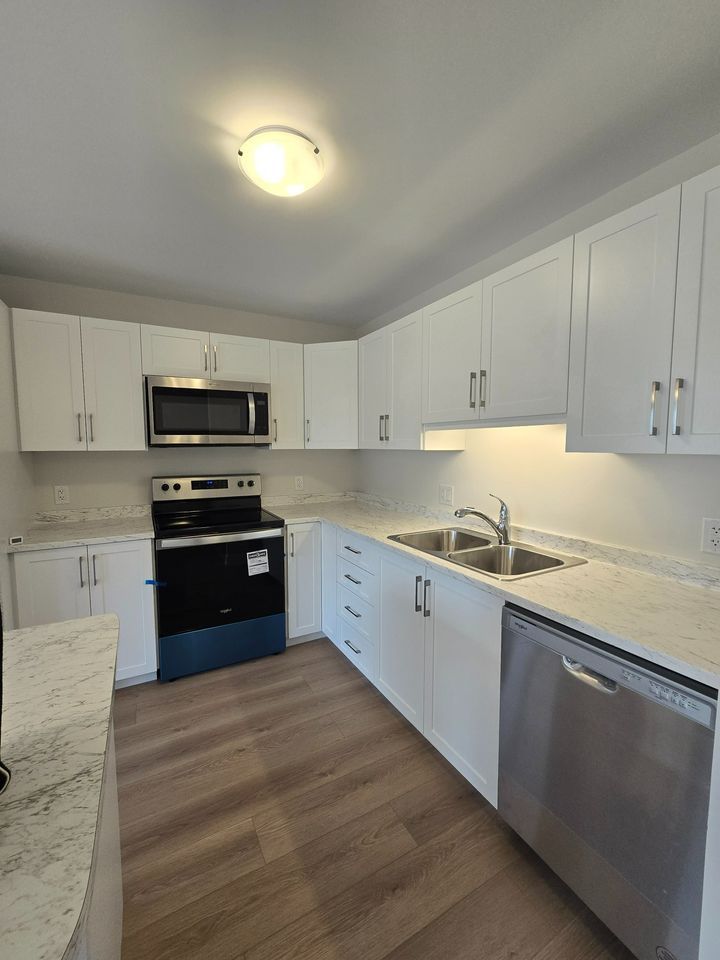
Slide title
Write your caption hereButton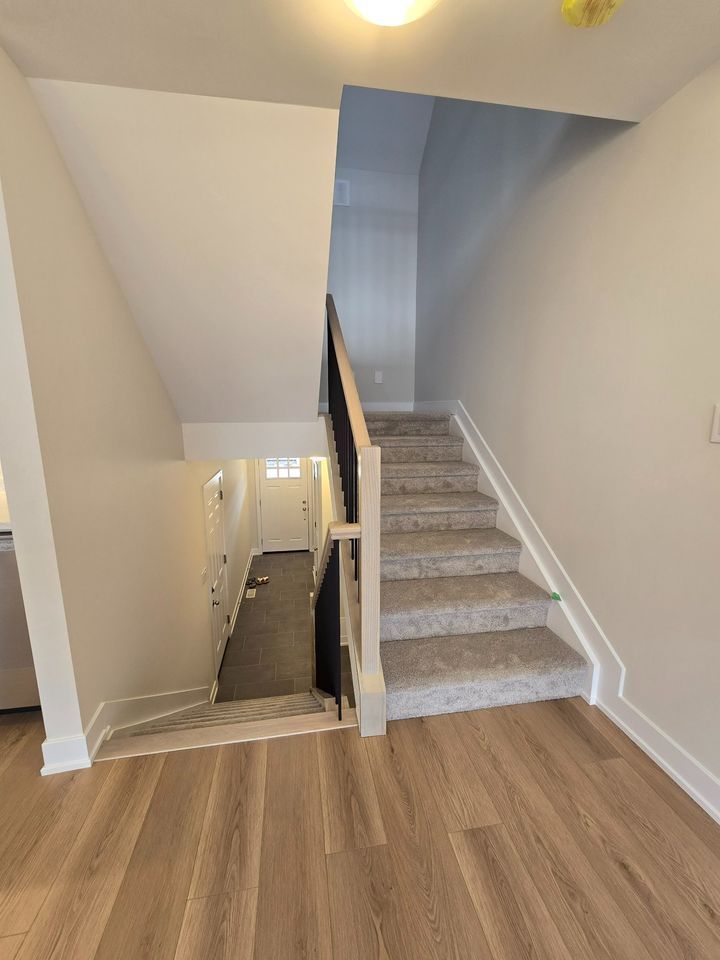
Slide title
Write your caption hereButton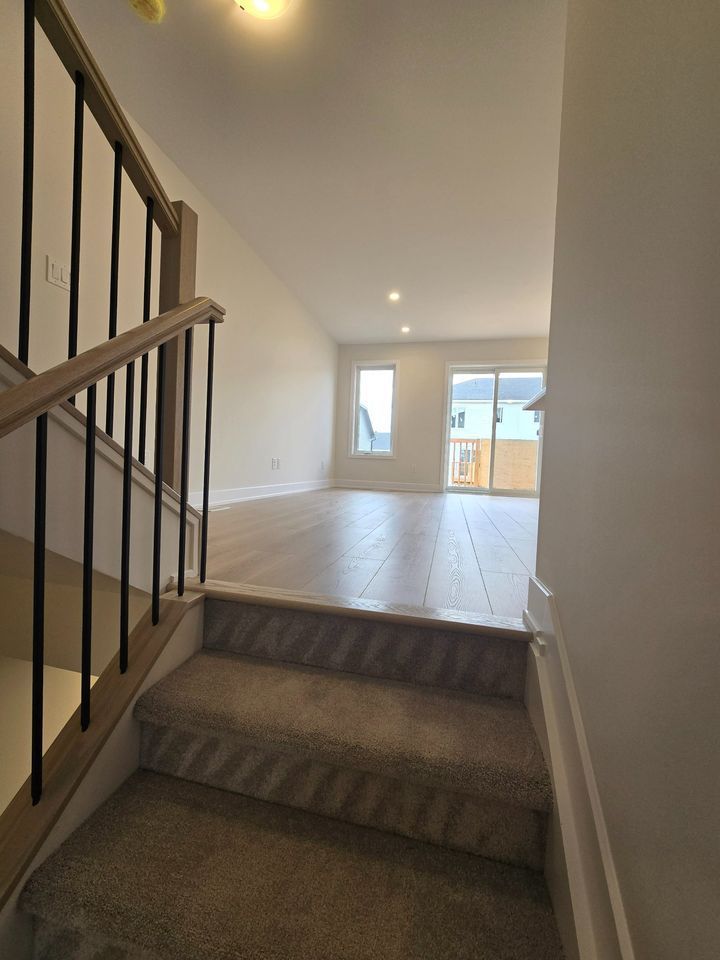
Slide title
Write your caption hereButton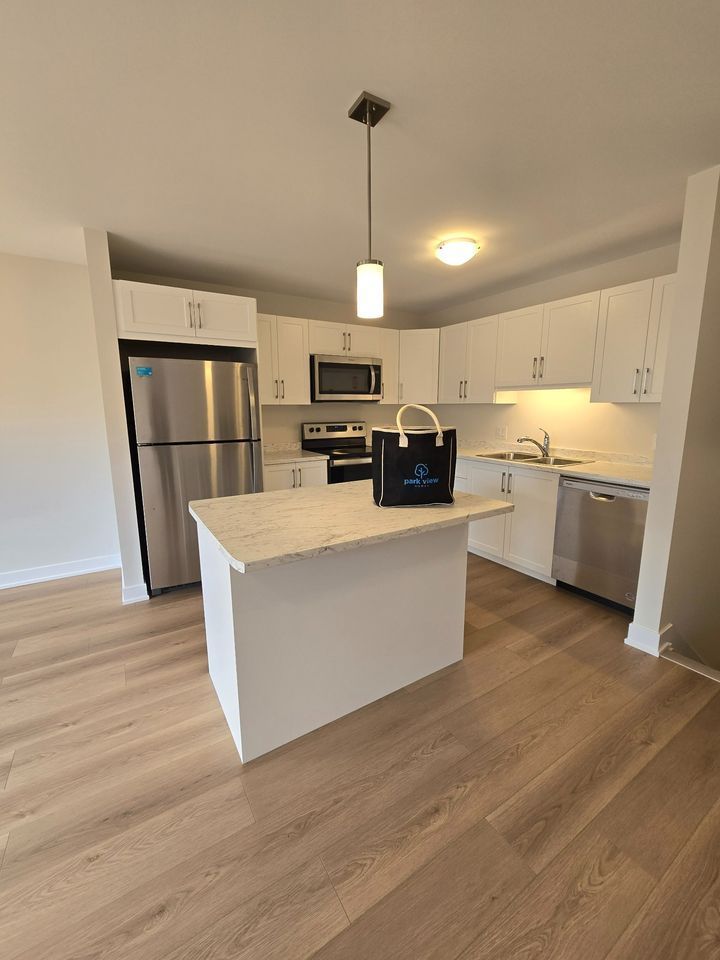
Slide title
Write your caption hereButton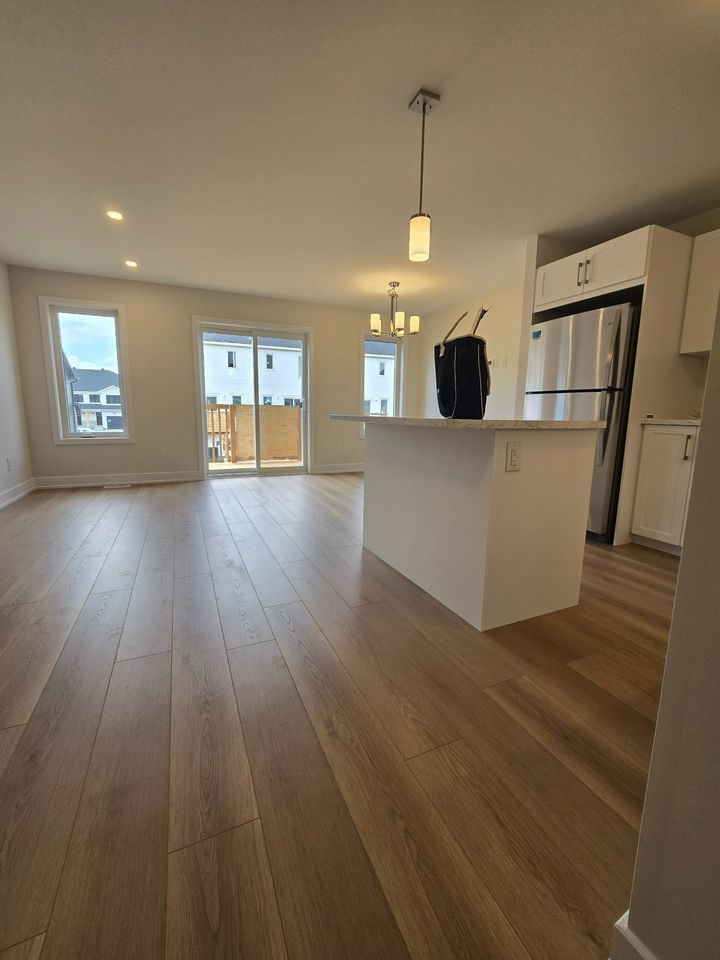
Slide title
Write your caption hereButton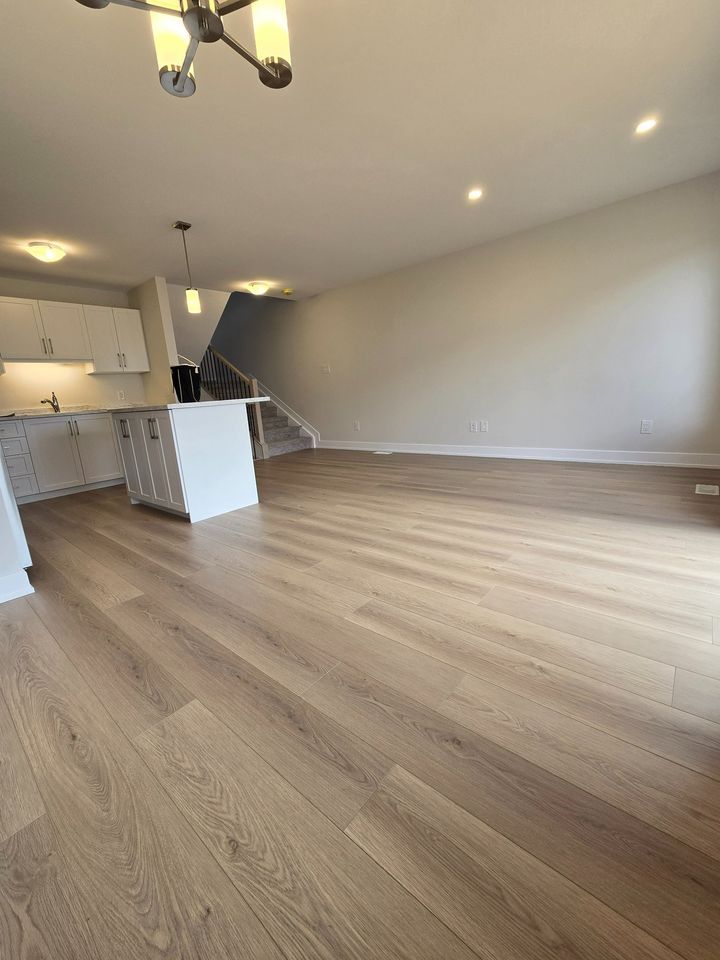
Slide title
Write your caption hereButton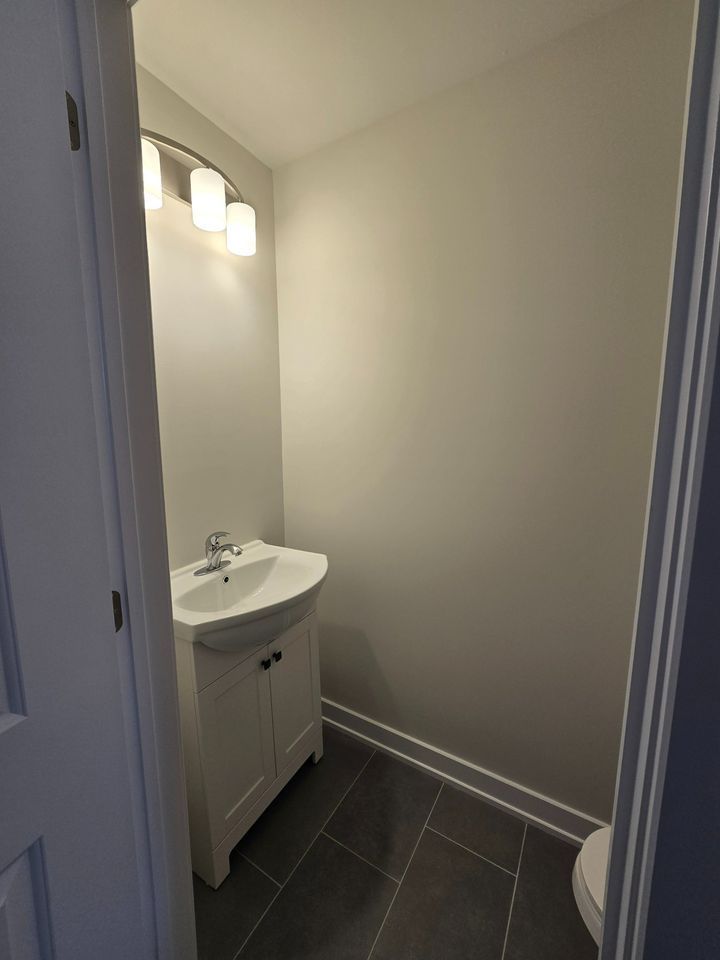
Slide title
Write your caption hereButton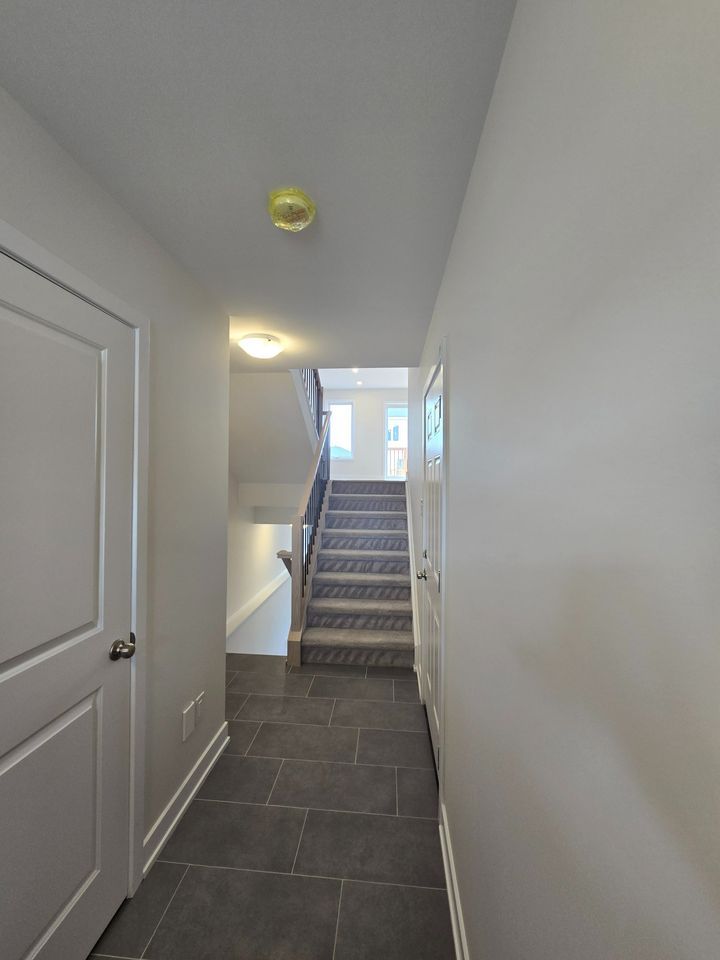
Slide title
Write your caption hereButton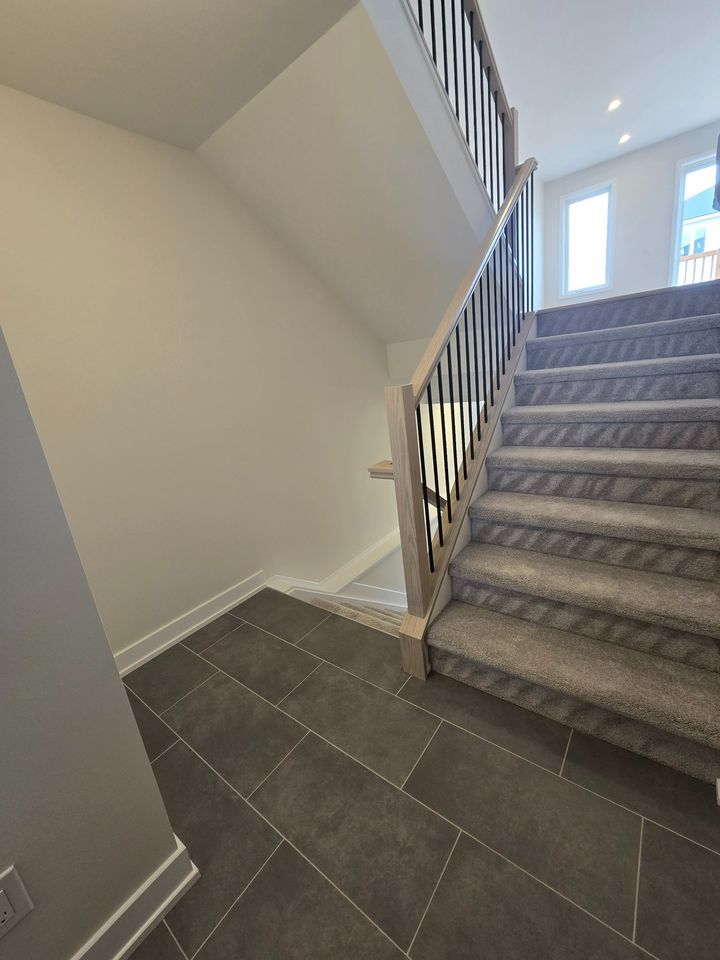
Slide title
Write your caption hereButton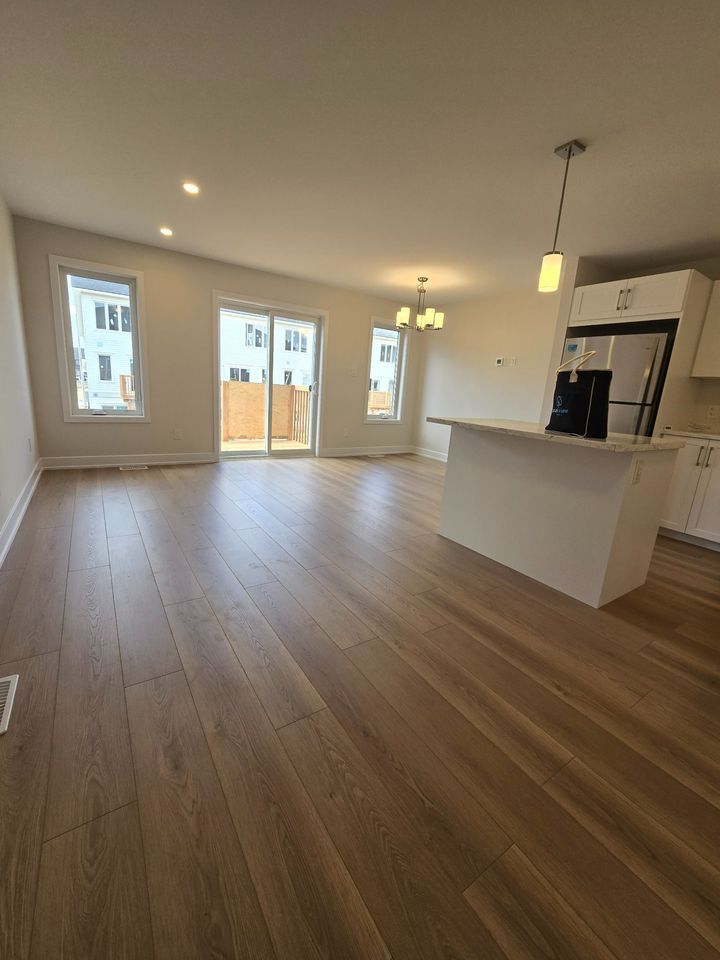
Slide title
Write your caption hereButton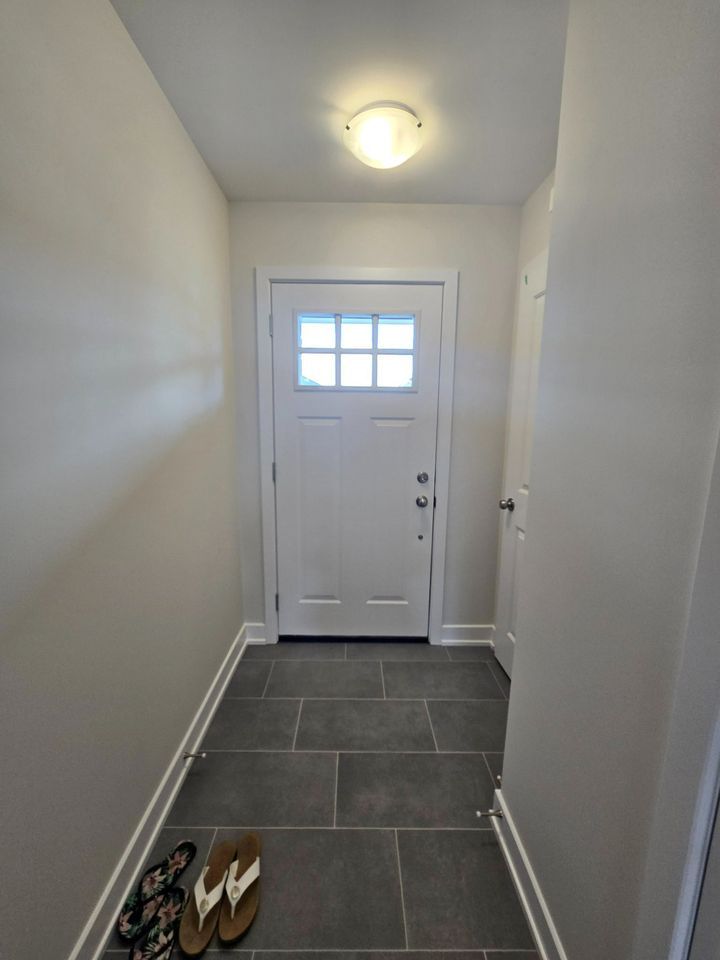
Slide title
Write your caption hereButton
RENTED- 89 Whitcomb Crescent - 1, Smiths Falls, ON K7A 0A9
Price: $2,350 / MONTH
3 Bed, 2.5 Bath + Heat, Hydro & Water
-
Rental Features
- 3 Bed - 2.5 Bath
- Size: 1750
- Year built: 2023
- 1 car garage parking, 1 driveway parking
-
Rental Description
Welcome to WHITCOMB CRES, SMITHS FALLS, ON K7A OC1 3-bedroom 2.5 bath, 1750 sqft end unit town home. Open concept living and dining area with huge windows and patio door access to sunny backyard balcony. The bright and modern kitchen is a dream for anyone who loves to entertain!
With stainless steel appliances, spacious center island and beautiful white cabinets, along with amazing natural lighting. The second level features two spacious bedrooms and a full bath, and conveniently located laundry room. The primary bedroom features an ensuite with a massive walk-in closet.
Enjoy relaxing evenings or weekends in the finished basement rec room with oversized windows allowing the natural light to flood in. Ample storage space available in the furnace room and crawl space area. Single Car garage with opener, and driveway parking. Available June 1st $2,350.00 and utilities (more photos to come).
-
Lease Terms
- $2,530.00 last month's rent
- Minimum 1 year lease term
- No smoking, pets permitted with owner's approval
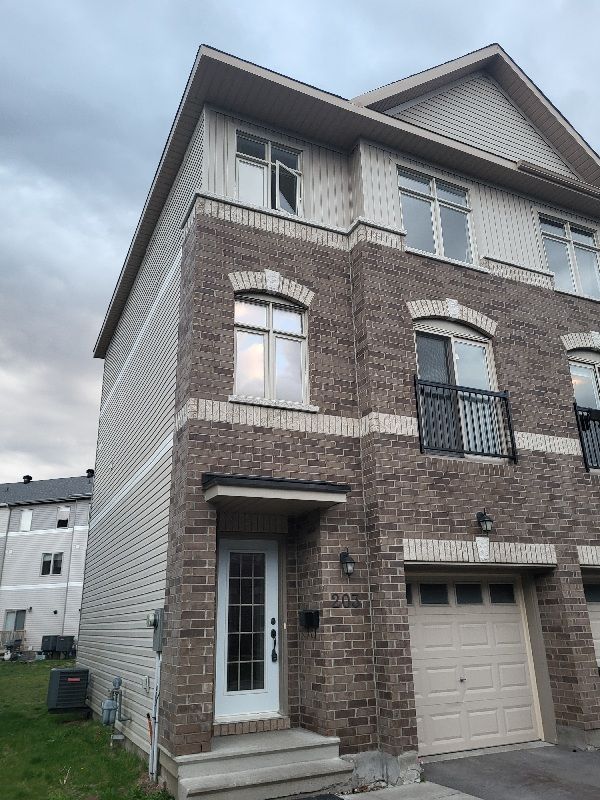
Slide title
Write your caption hereButton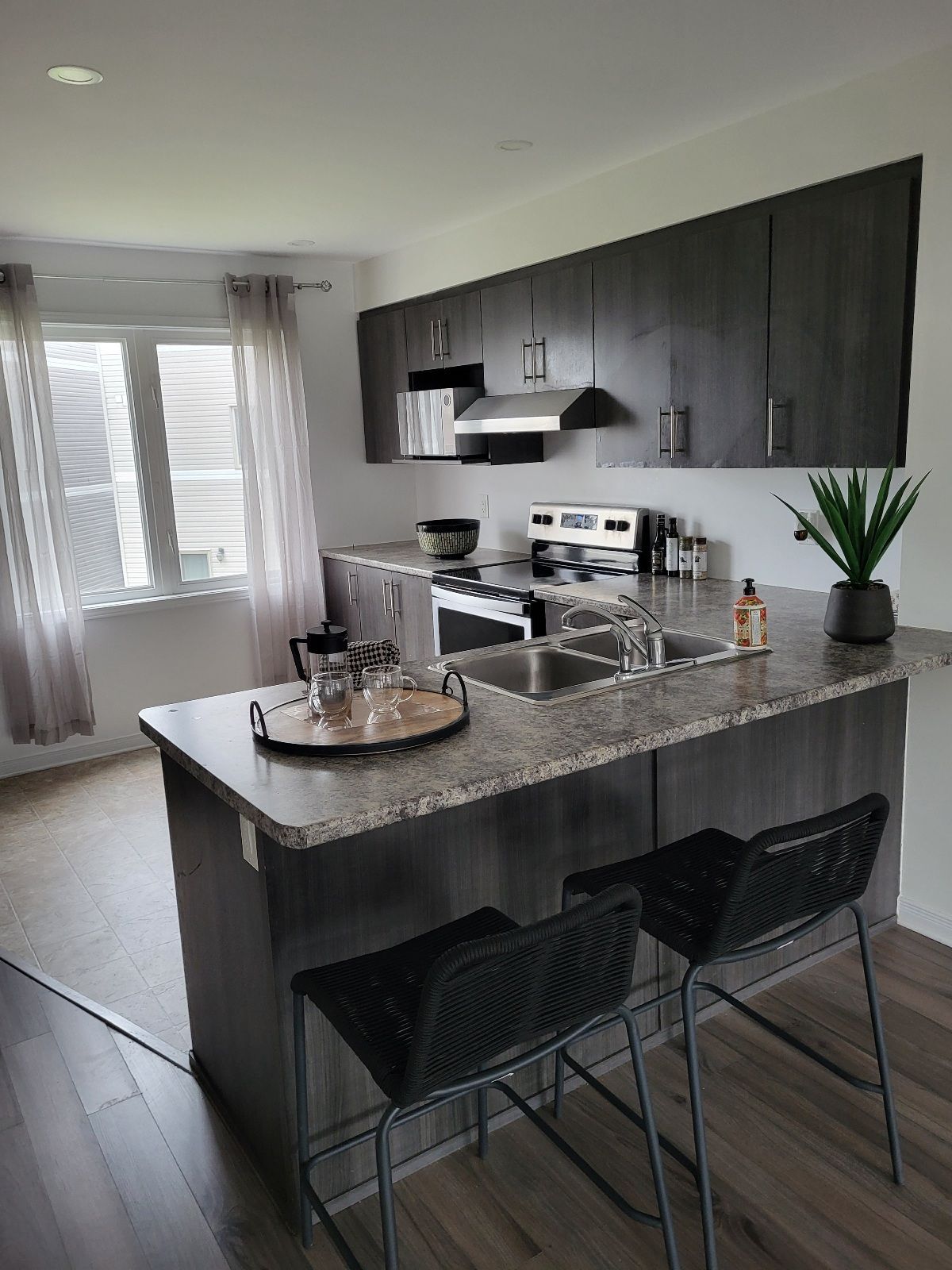
Slide title
Write your caption hereButton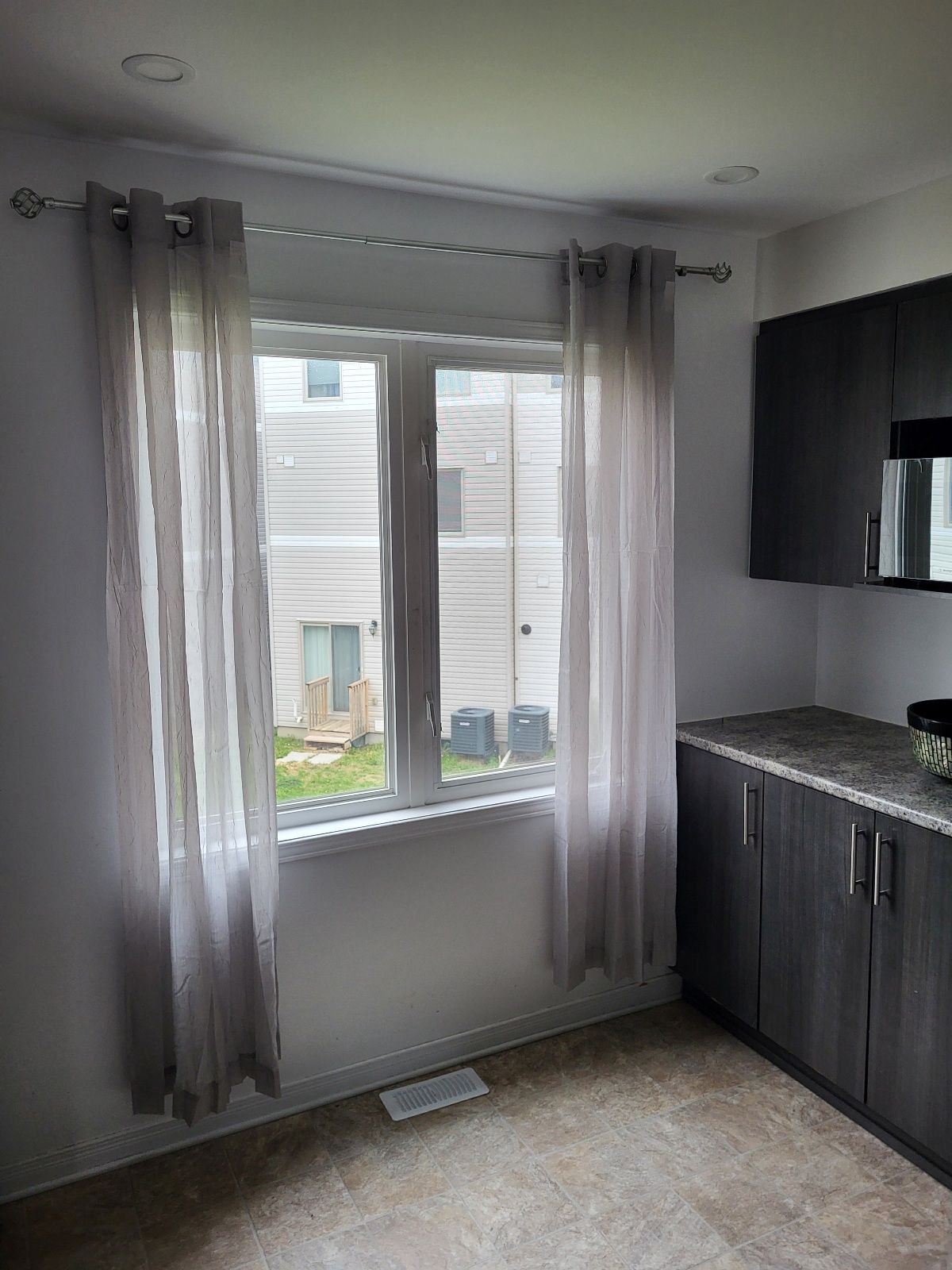
Slide title
Write your caption hereButton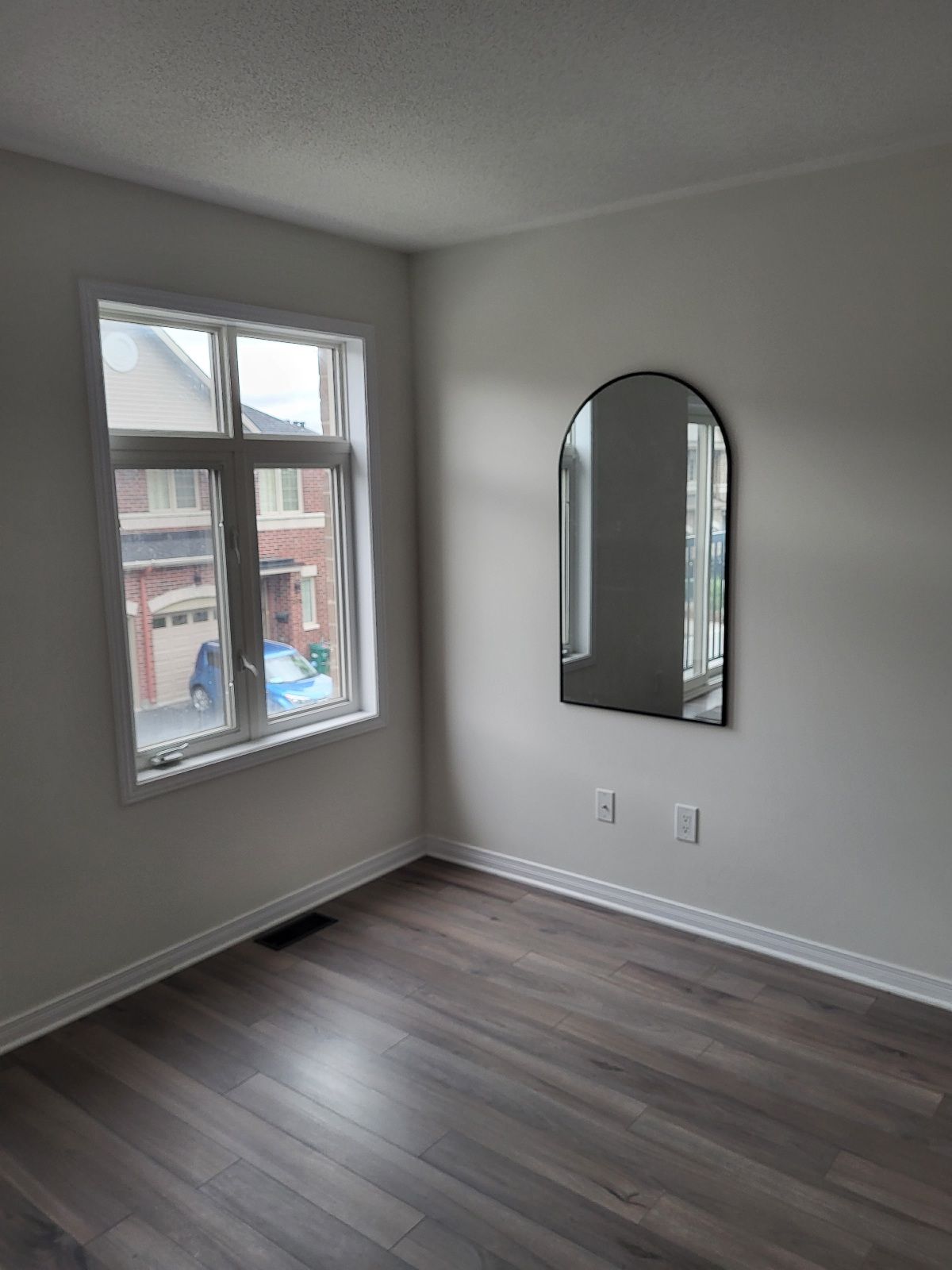
Slide title
Write your caption hereButton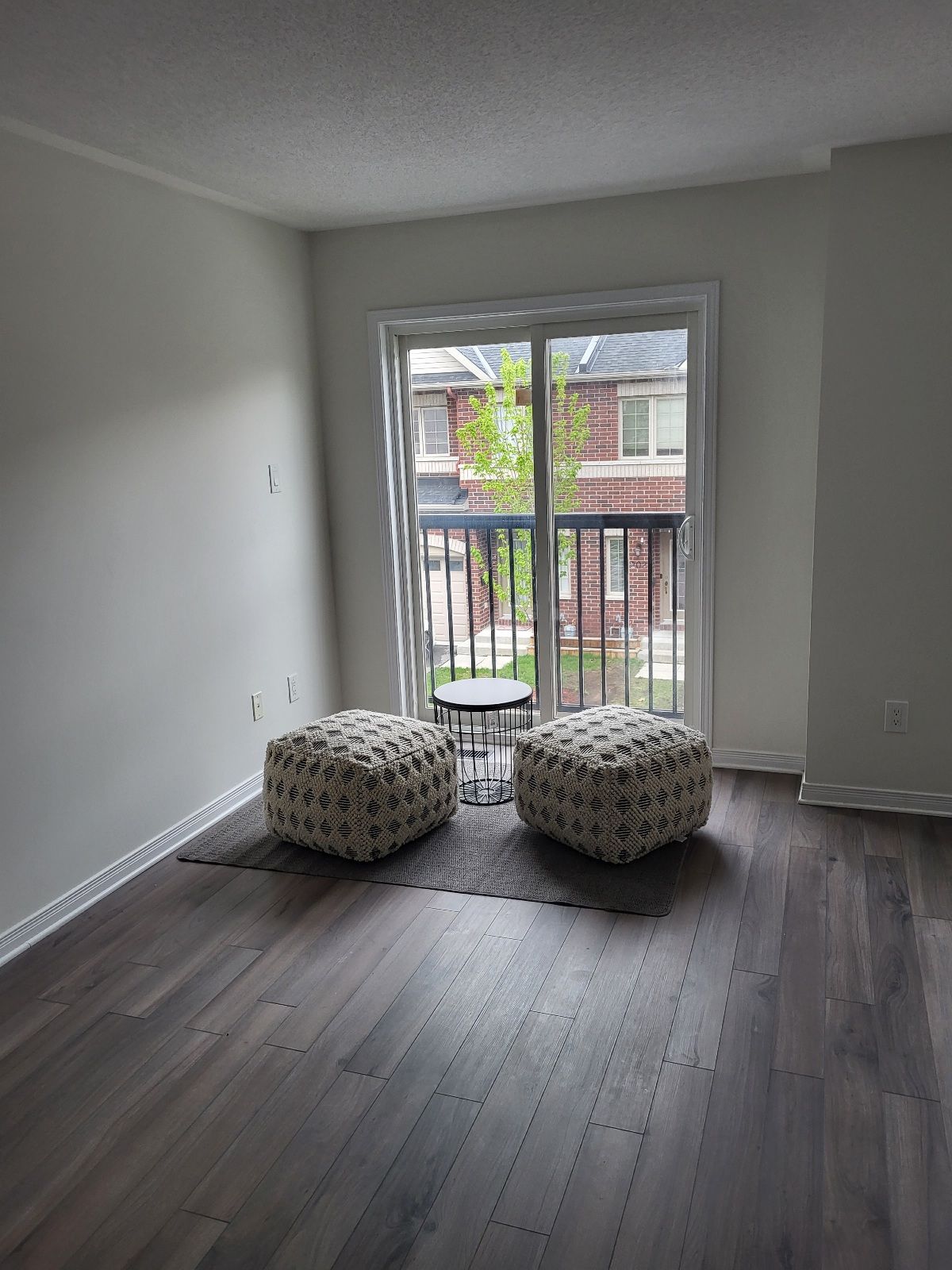
Slide title
Write your caption hereButton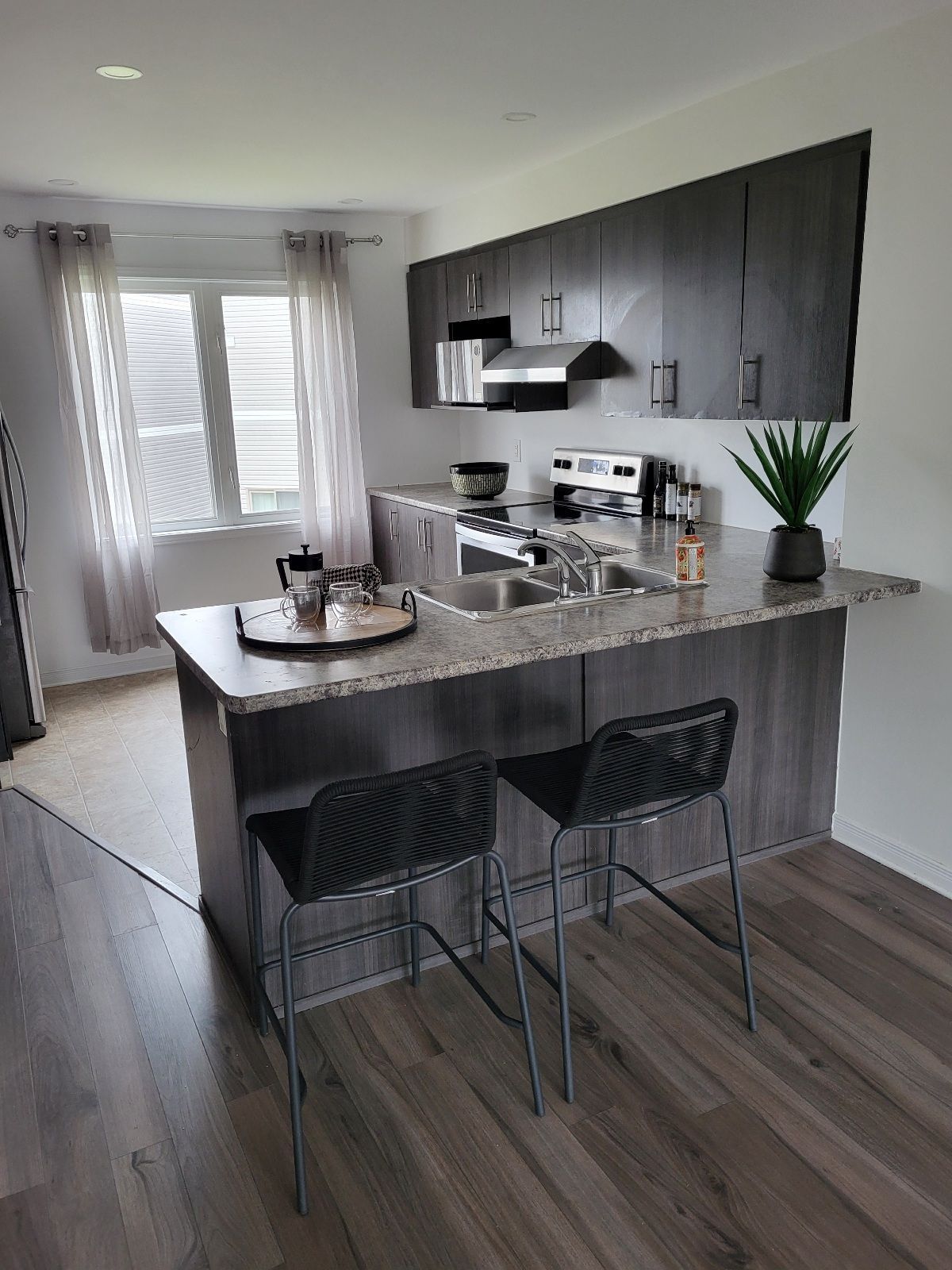
Slide title
Write your caption hereButton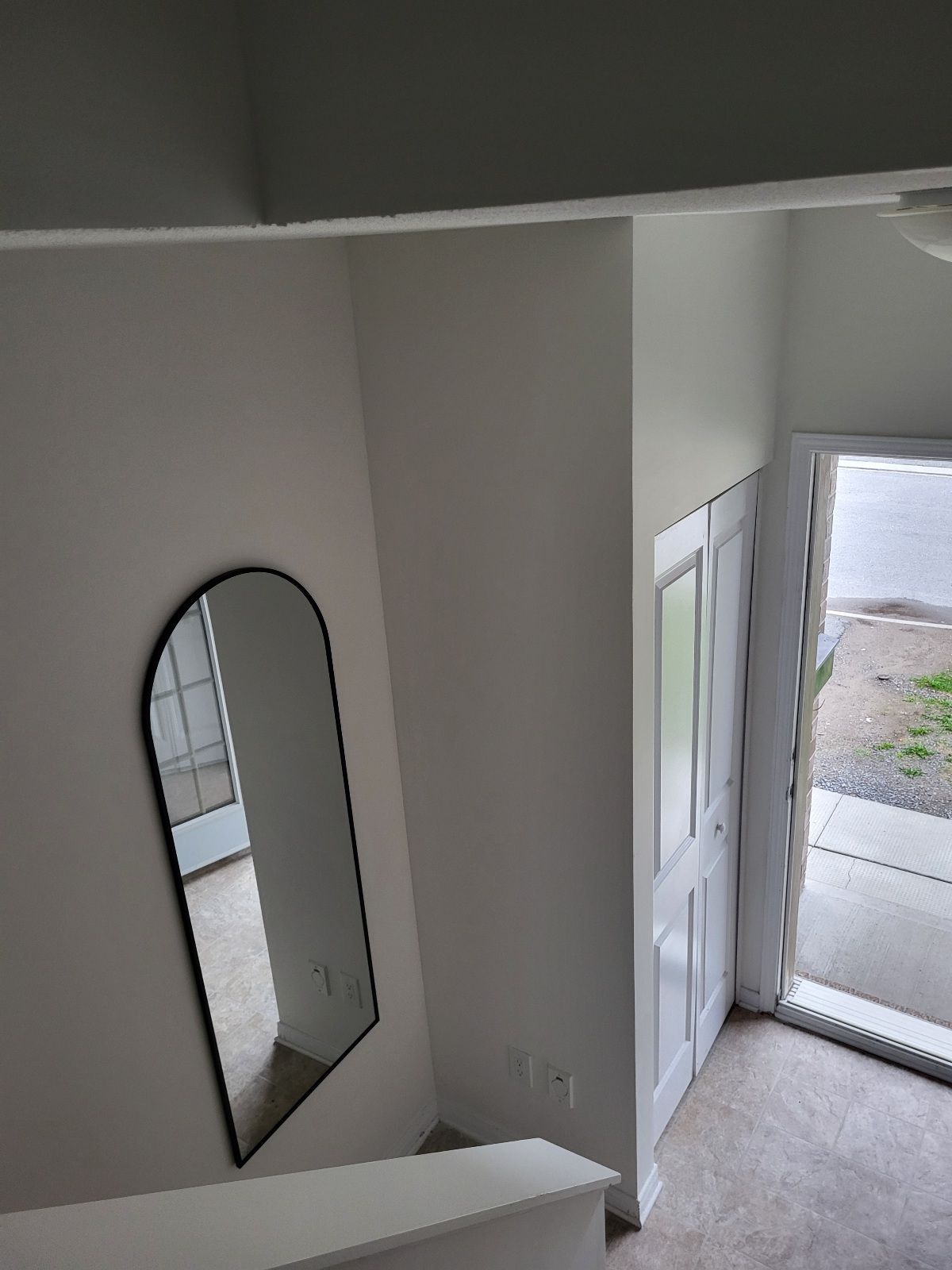
Slide title
Write your caption hereButton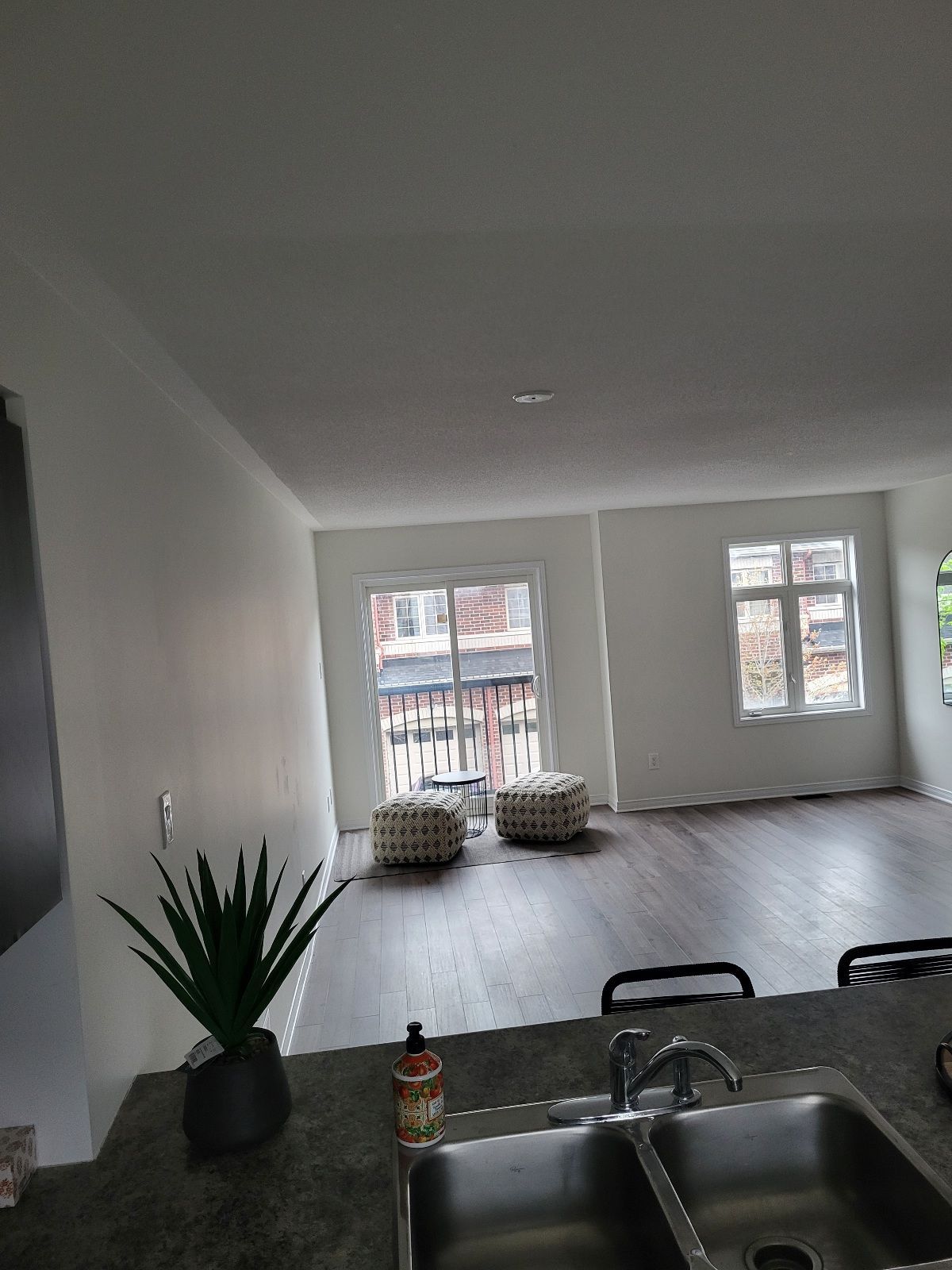
Slide title
Write your caption hereButton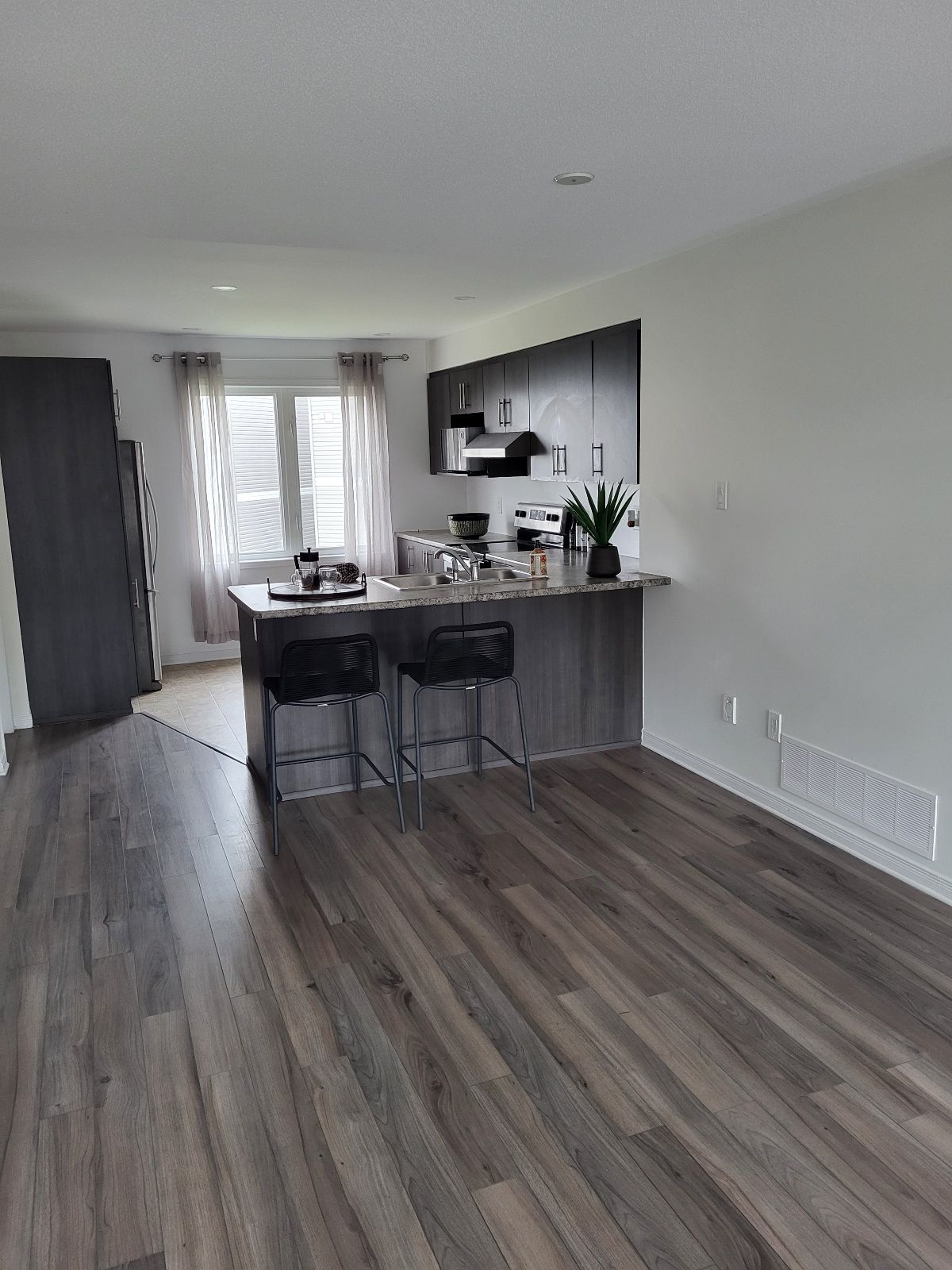
Slide title
Write your caption hereButton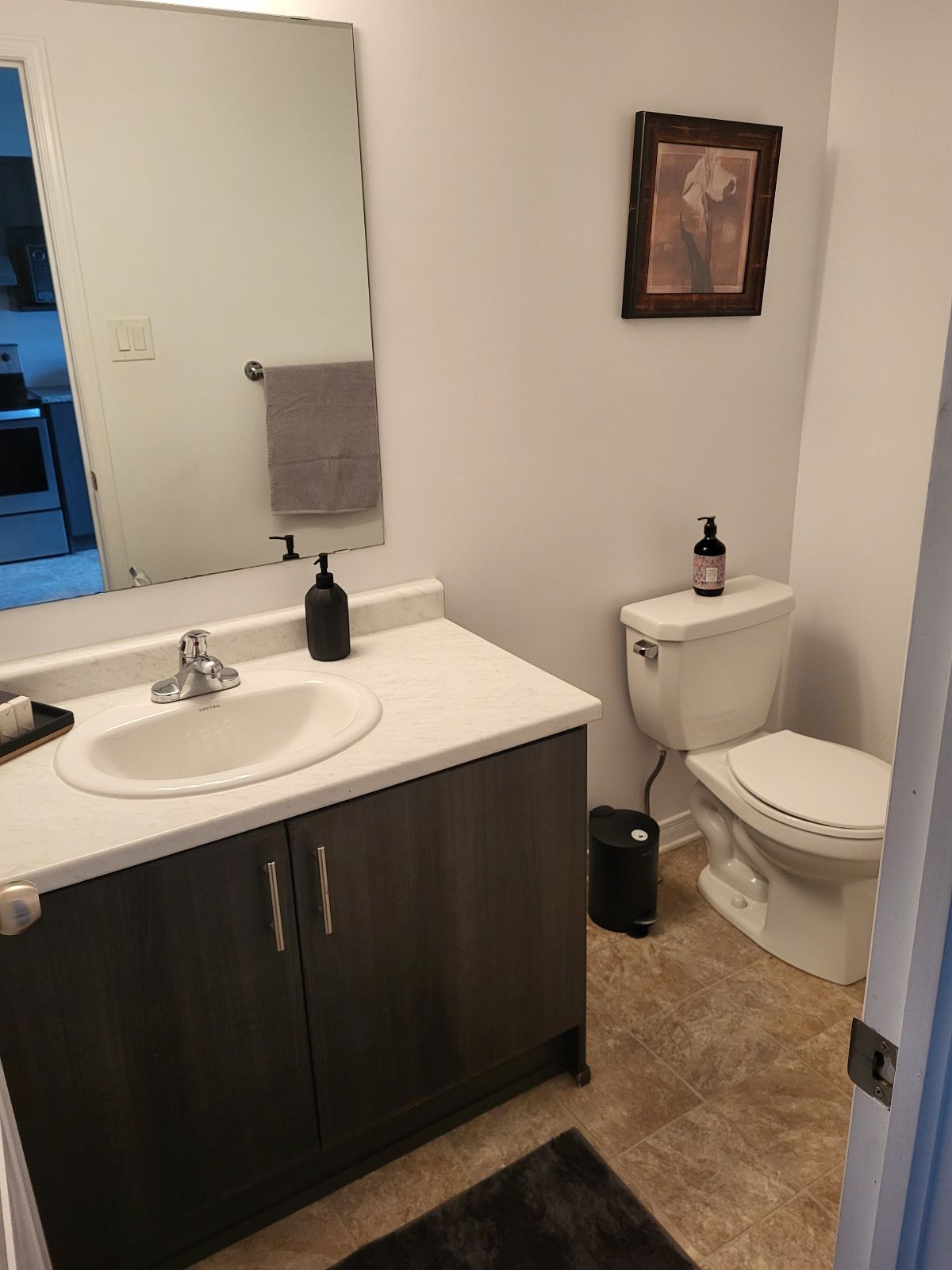
Slide title
Write your caption hereButton
RENTED- 203 Camden Private - 1, Ottawa, ON K2J 452
Price: $2,400 / MONTH
3 Bed, 2.5 Bath + Heat, Hydro & Water.
-
Rental Features
- 3 Bed - 2.5 Bath
- Size: 1500
- Year built: 2019
- 1 car garage parking, 1 driveway parking
-
Rental Description
This 3-bedroom 2.5 bath, 1500 sqft end unit town home is a perfect find. Open concept living and dining area with huge windows with patio door. The bright and modern kitchen is a dream for anyone who loves to entertain!
With stainless steel appliances, spacious island and beautiful dark cabinets, along with amazing natural lighting. The second level features two bedrooms and a full bath. The primary bedroom features an ensuite with a ample closet space.
Enjoy relaxing evenings or weekends with a main floor rec room, and back yard access. Ample storage space available in the basement. Single Car garage with opener, and driveway parking.
Available June 1st. $2400 + Utilities
-
Lease Terms
- $2,400.00 last month's rent
- Minimum 1 year lease term
- No smoking, pets permitted with owner's approval
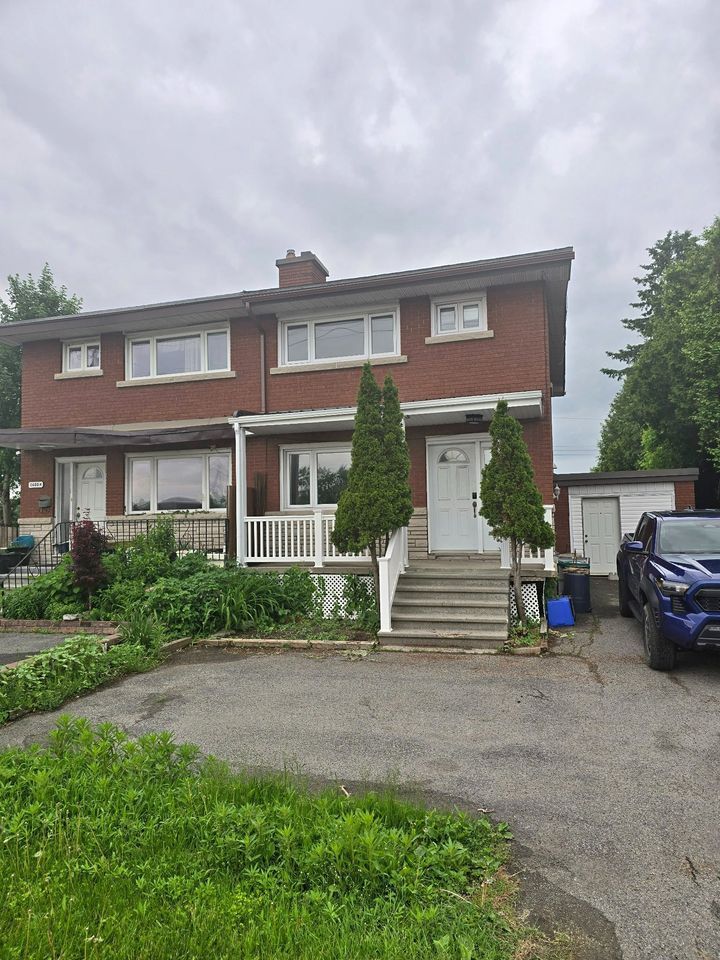
Slide title
Write your caption hereButton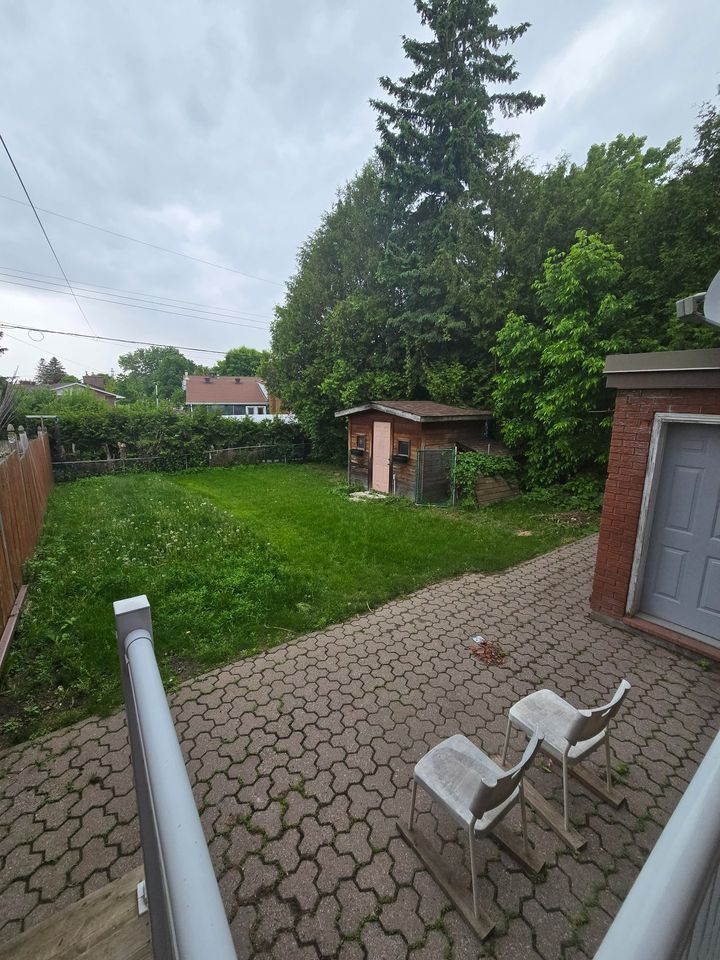
Slide title
Write your caption hereButton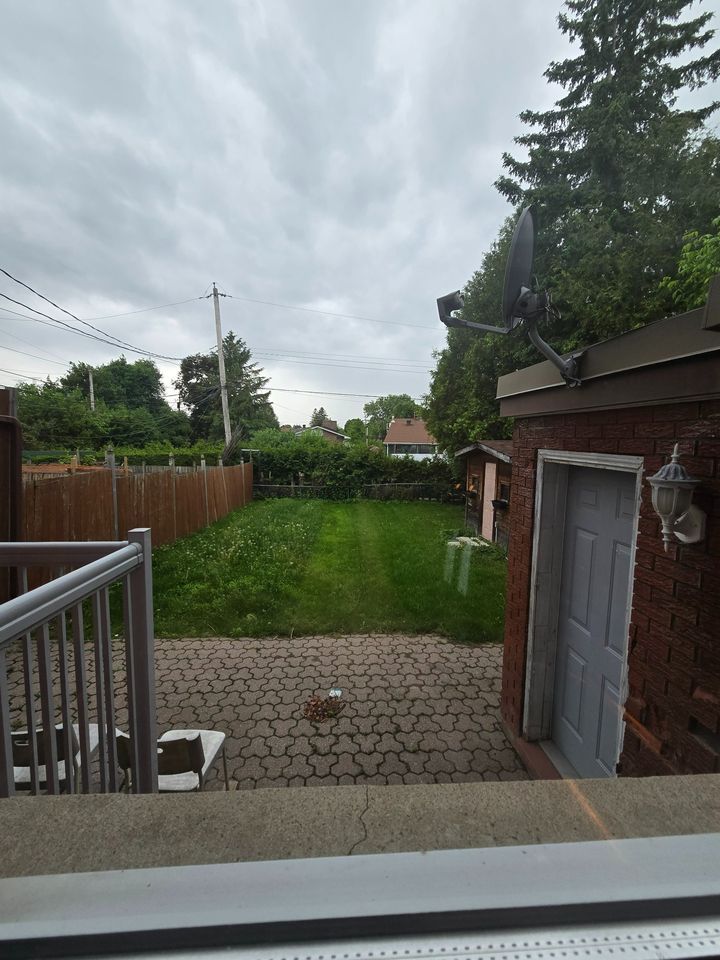
Slide title
Write your caption hereButton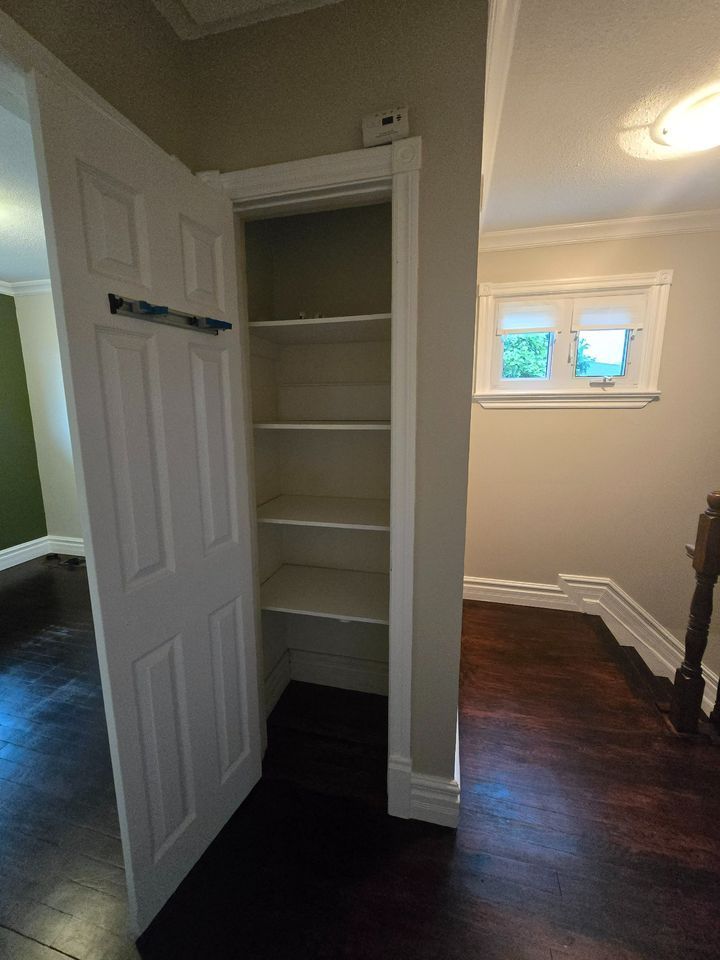
Slide title
Write your caption hereButton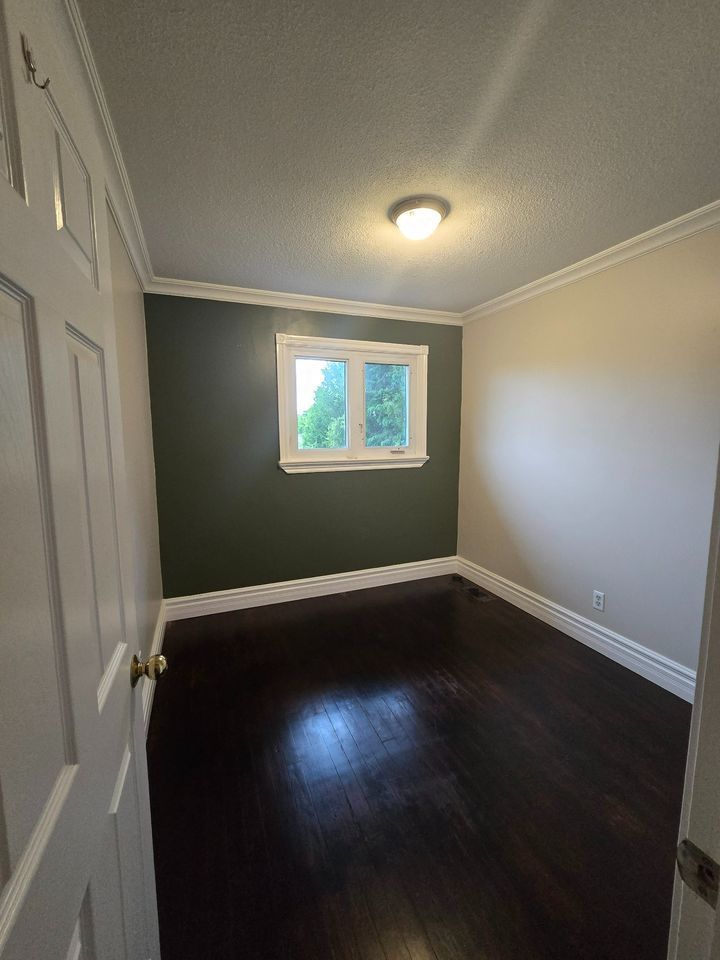
Slide title
Write your caption hereButton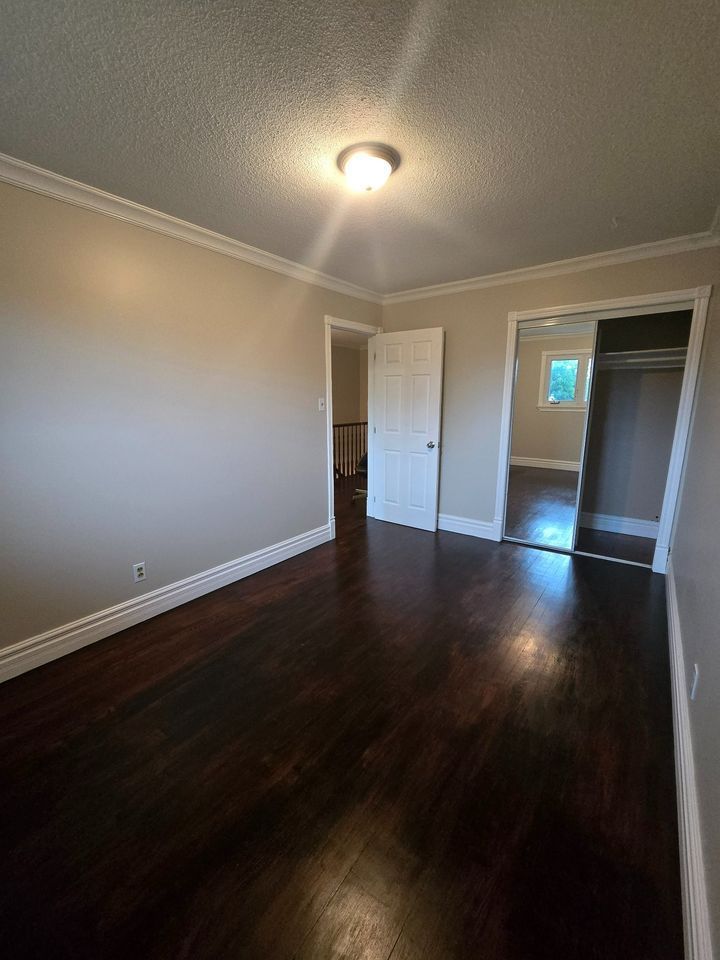
Slide title
Write your caption hereButton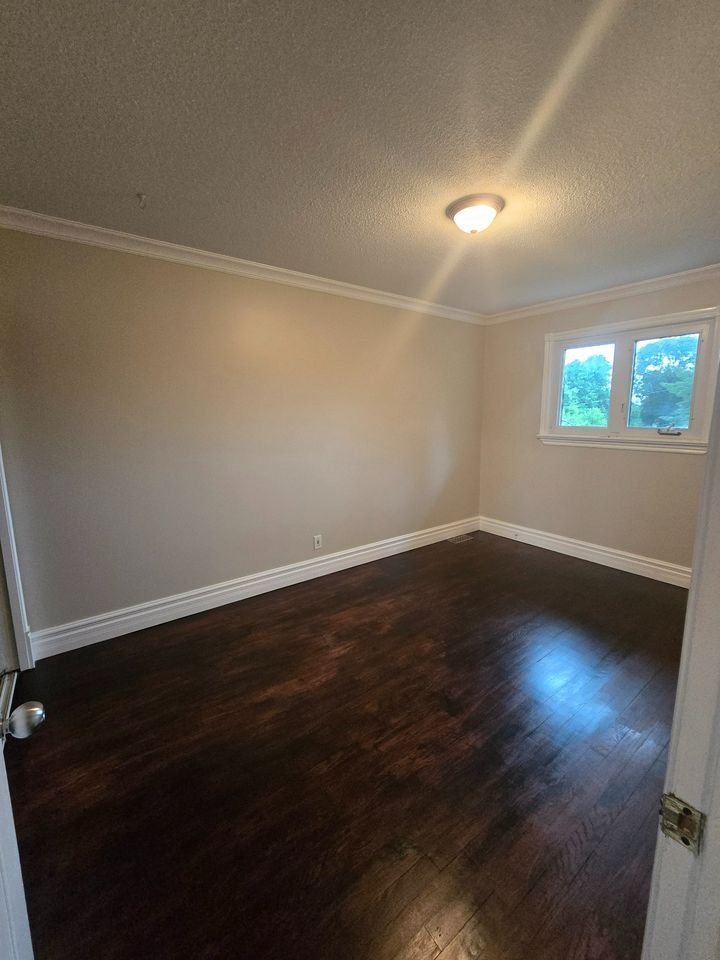
Slide title
Write your caption hereButton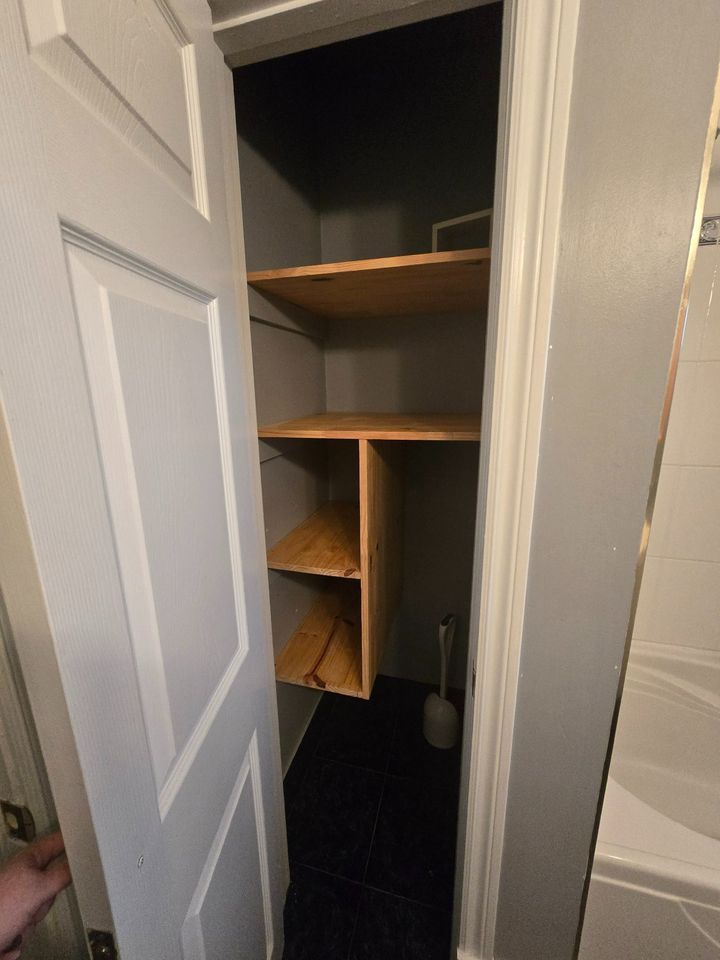
Slide title
Write your caption hereButton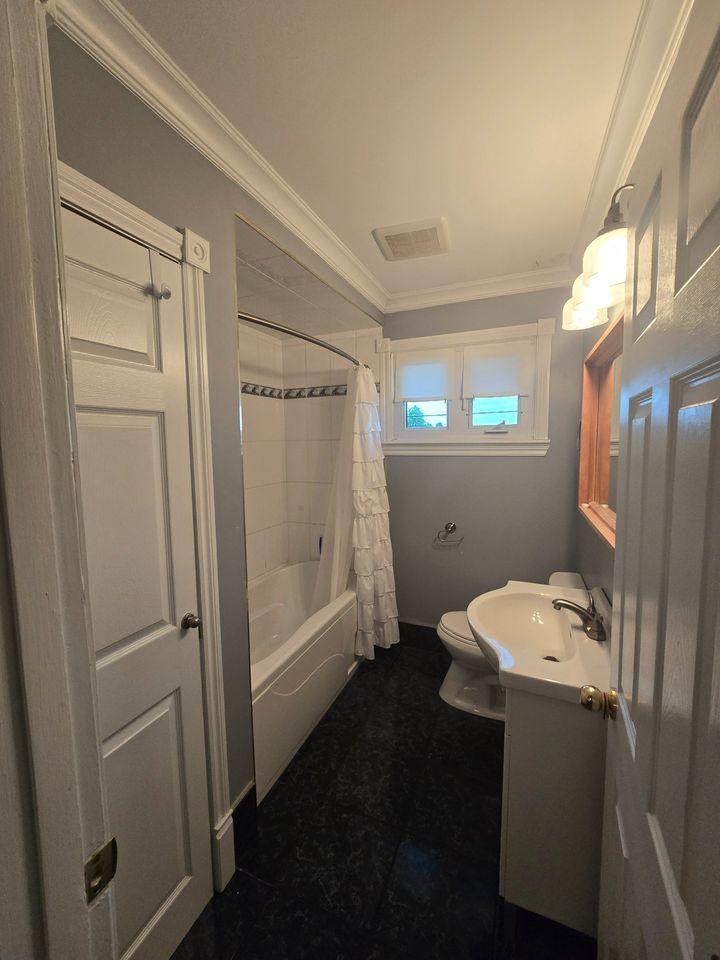
Slide title
Write your caption hereButton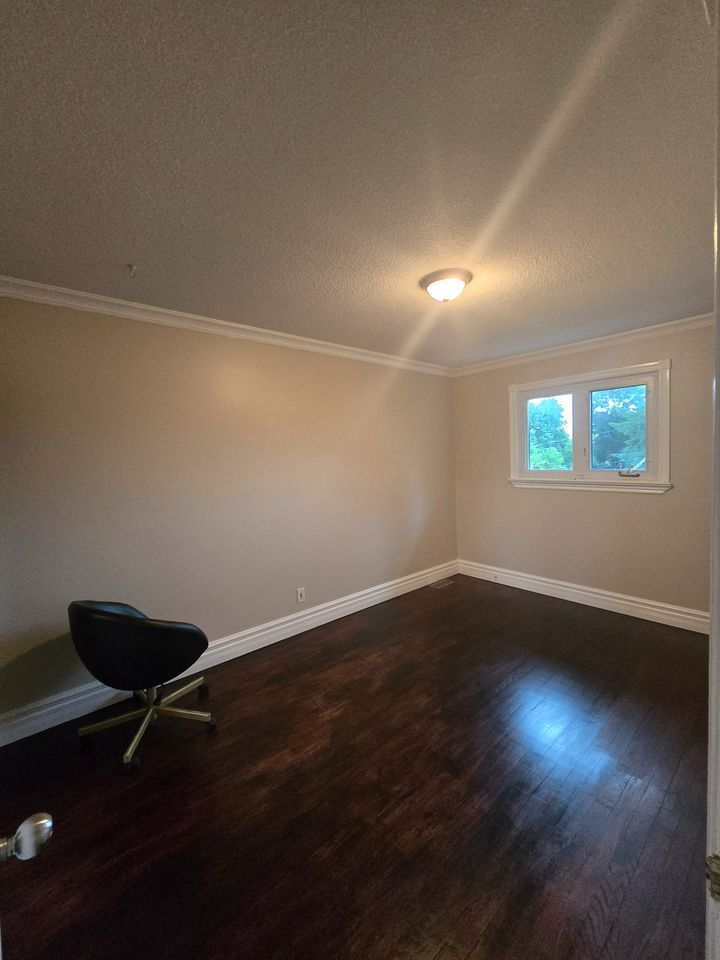
Slide title
Write your caption hereButton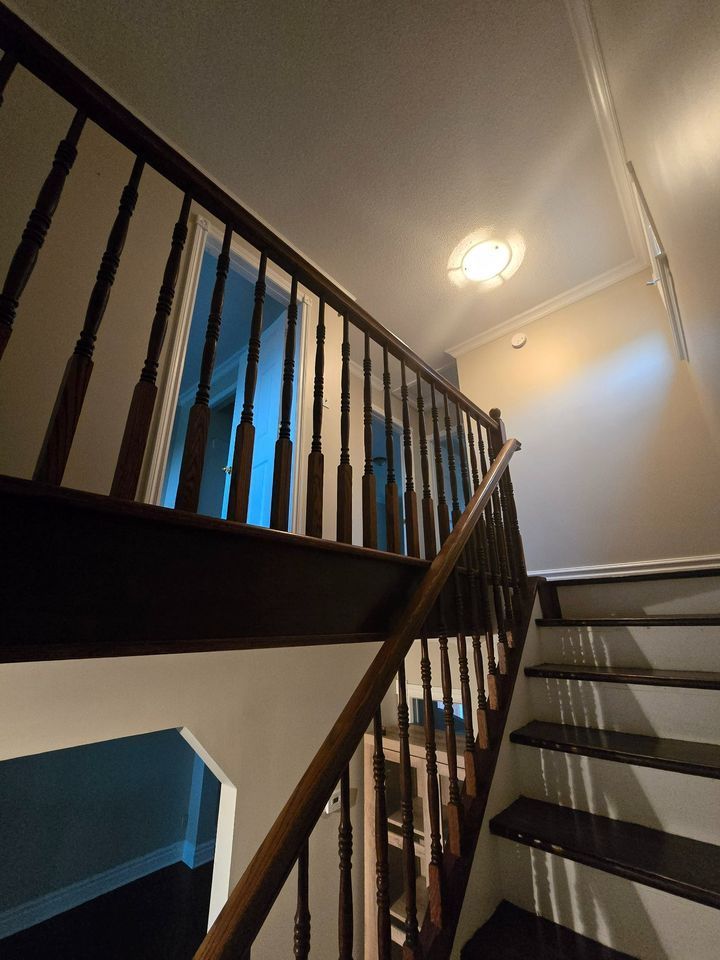
Slide title
Write your caption hereButton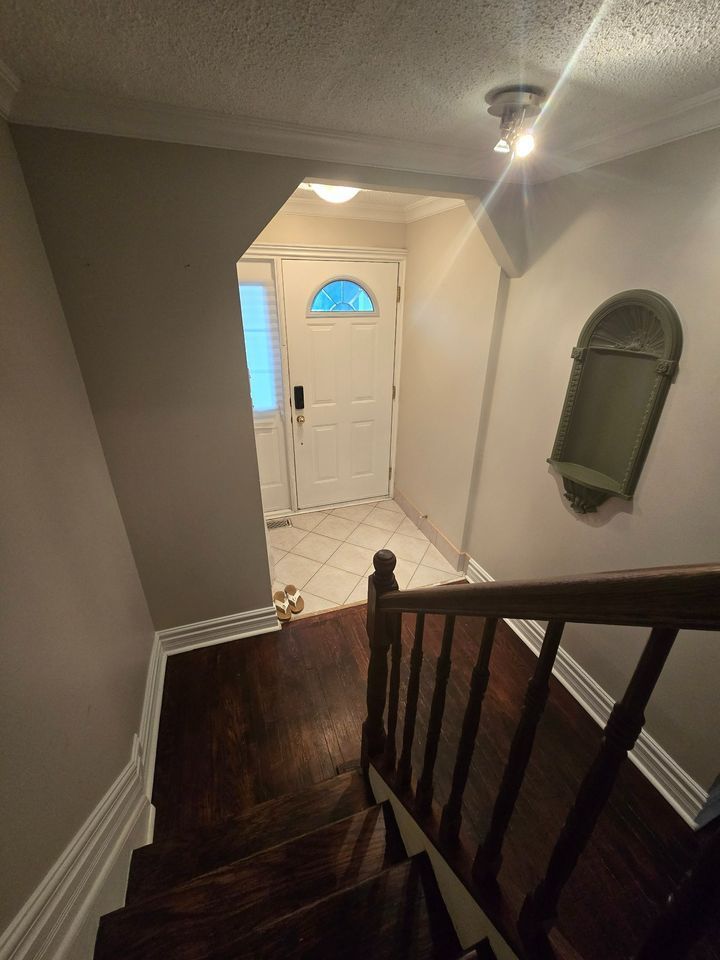
Slide title
Write your caption hereButton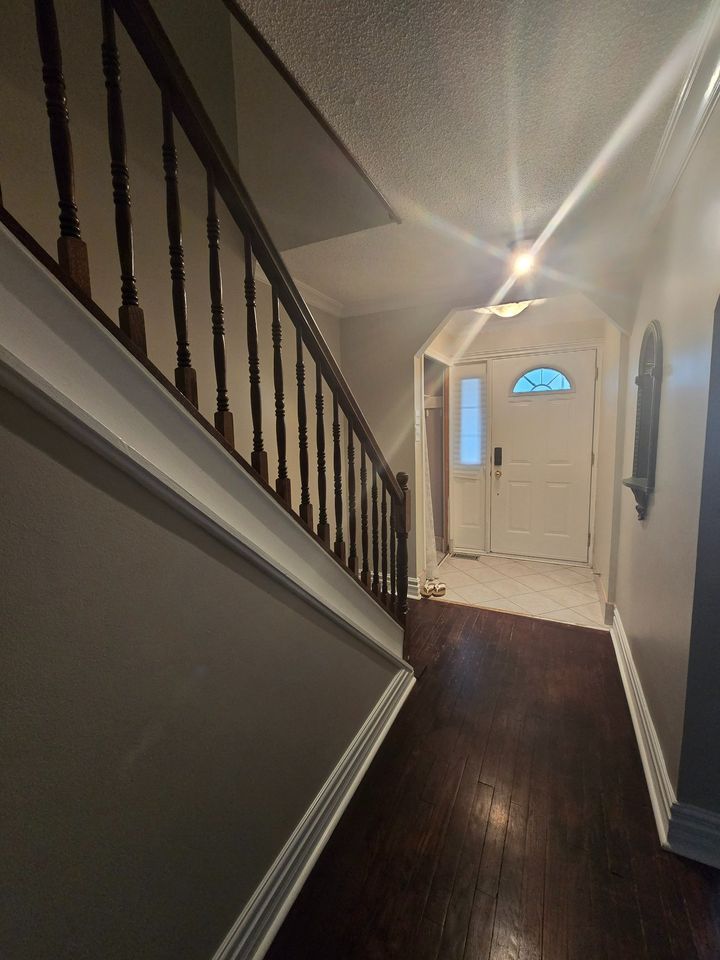
Slide title
Write your caption hereButton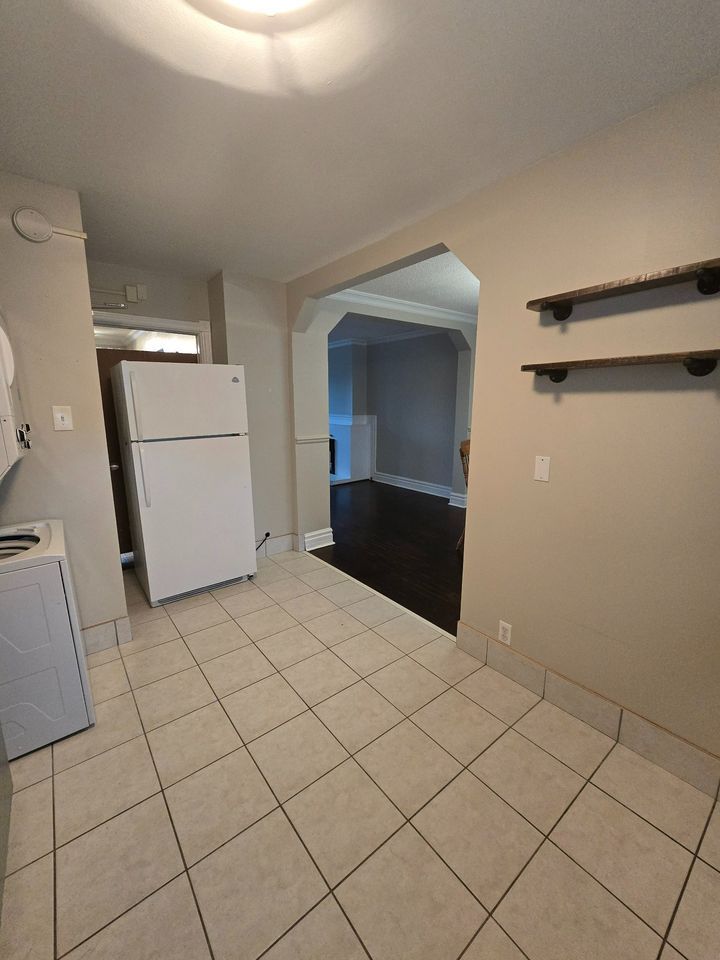
Slide title
Write your caption hereButton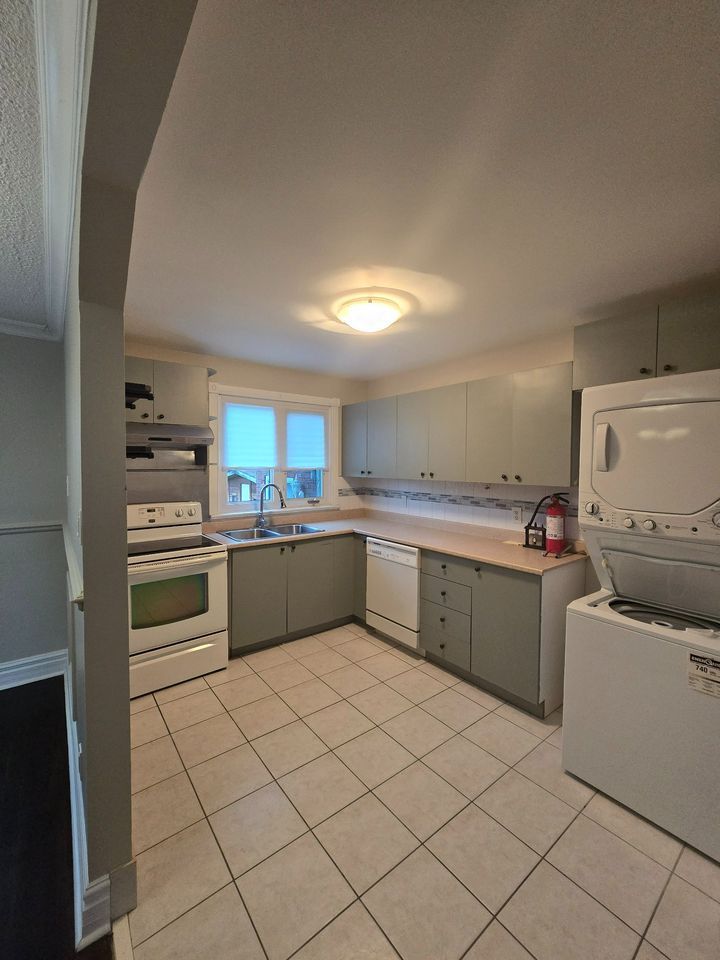
Slide title
Write your caption hereButton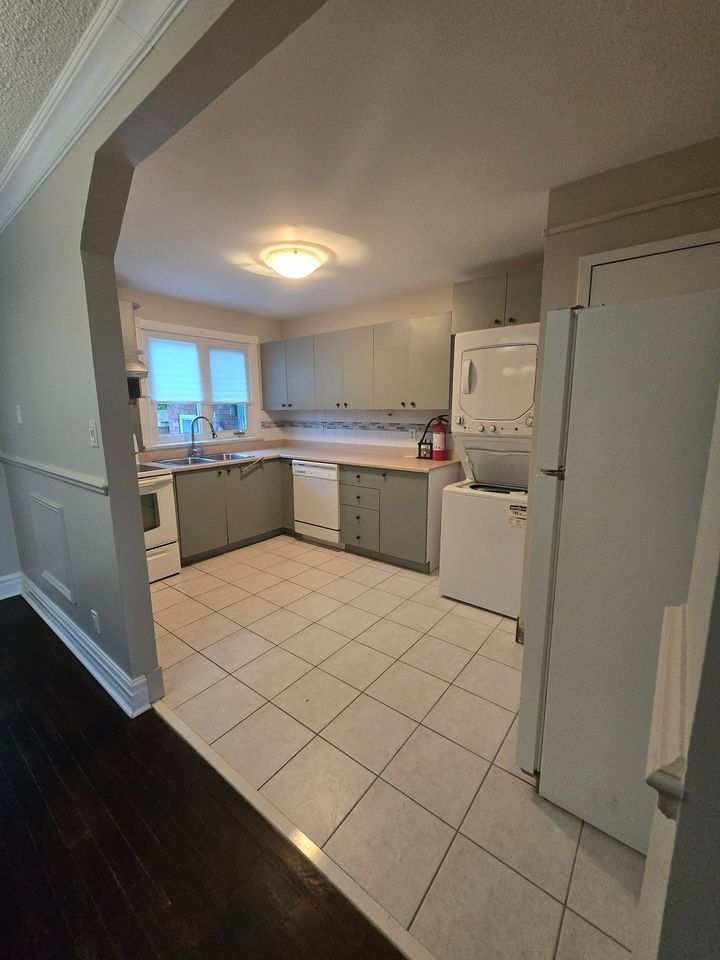
Slide title
Write your caption hereButton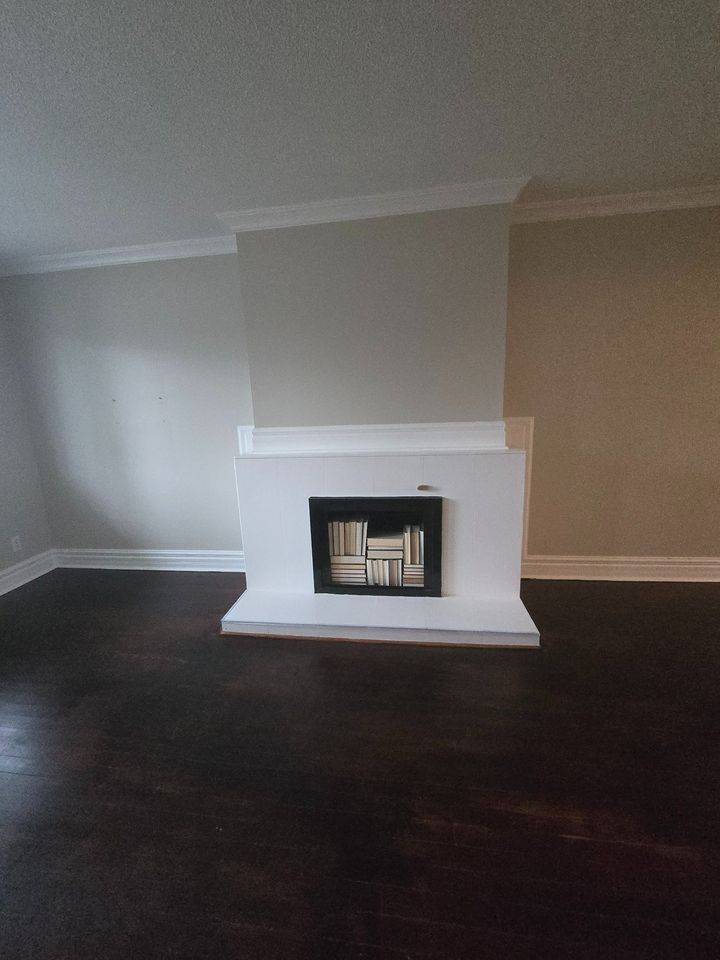
Slide title
Write your caption hereButton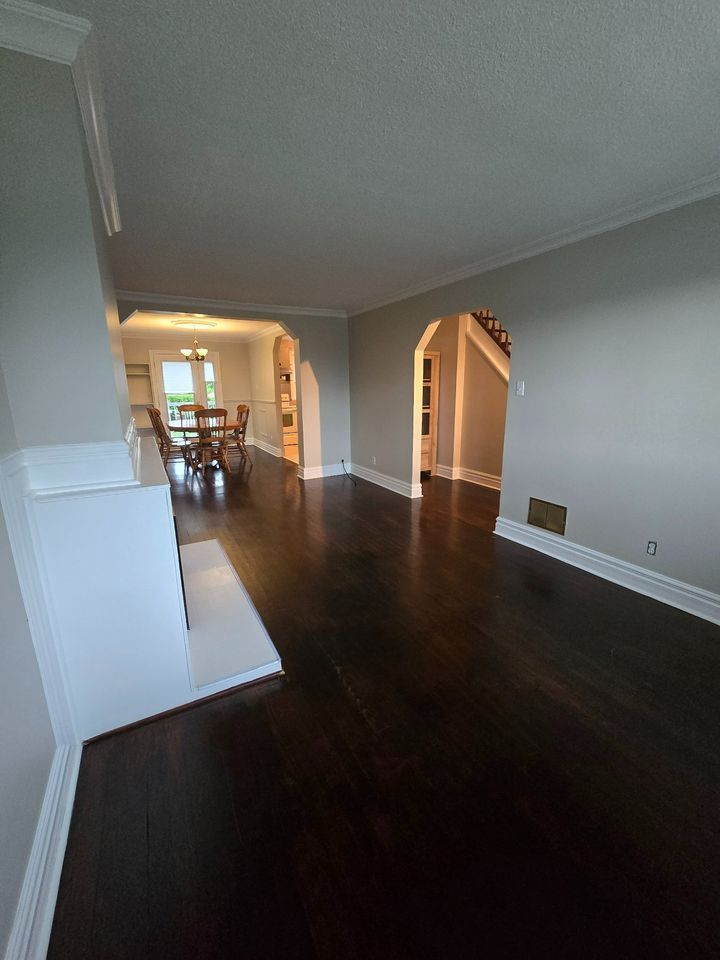
Slide title
Write your caption hereButton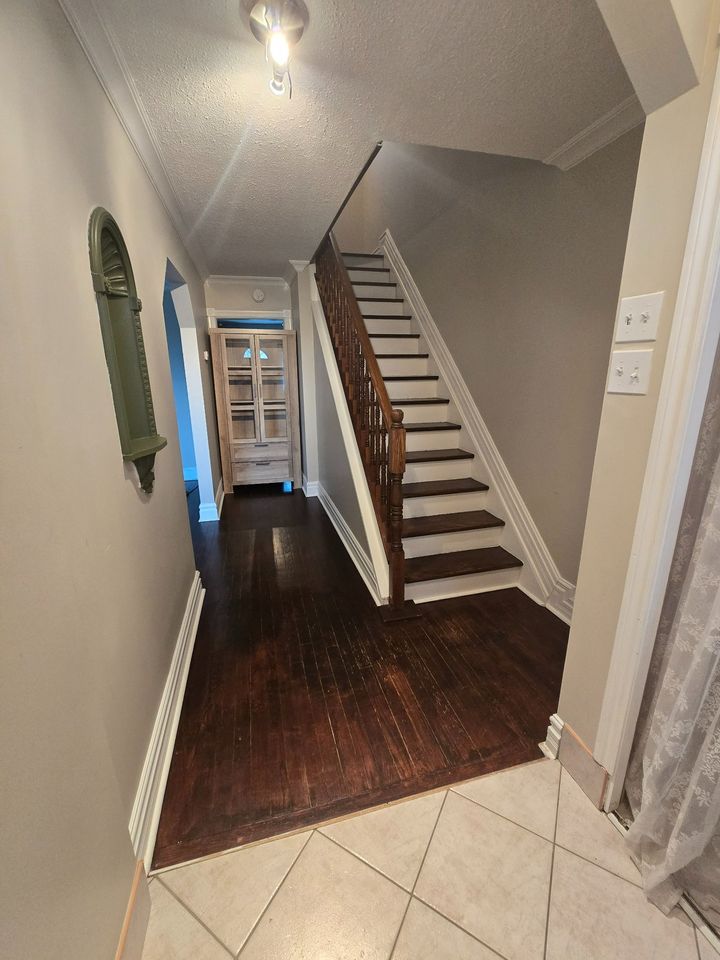
Slide title
Write your caption hereButton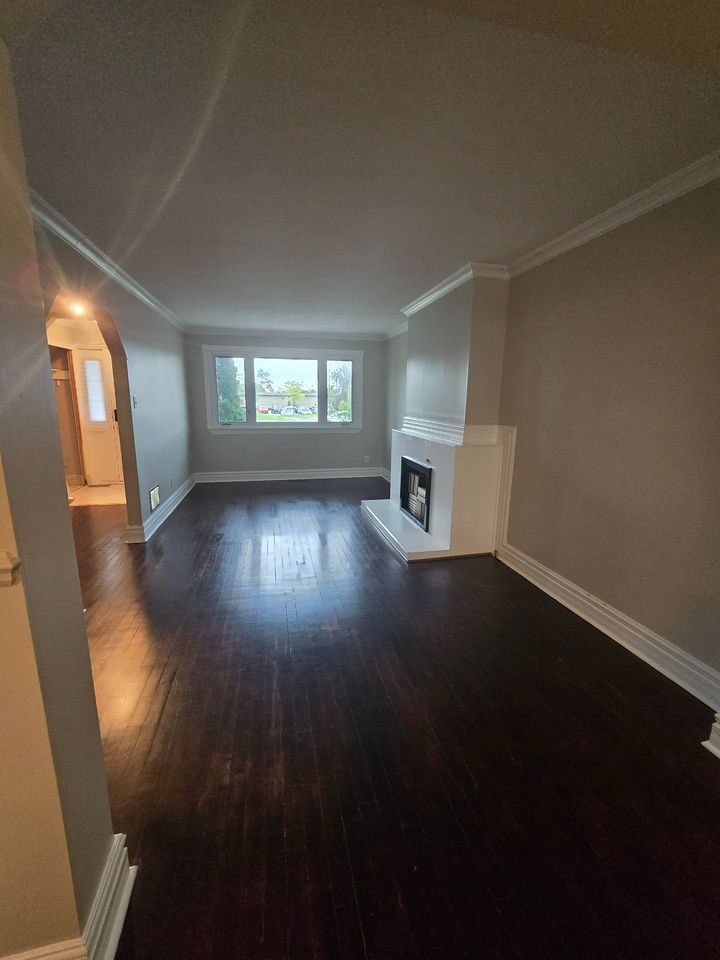
Slide title
Write your caption hereButton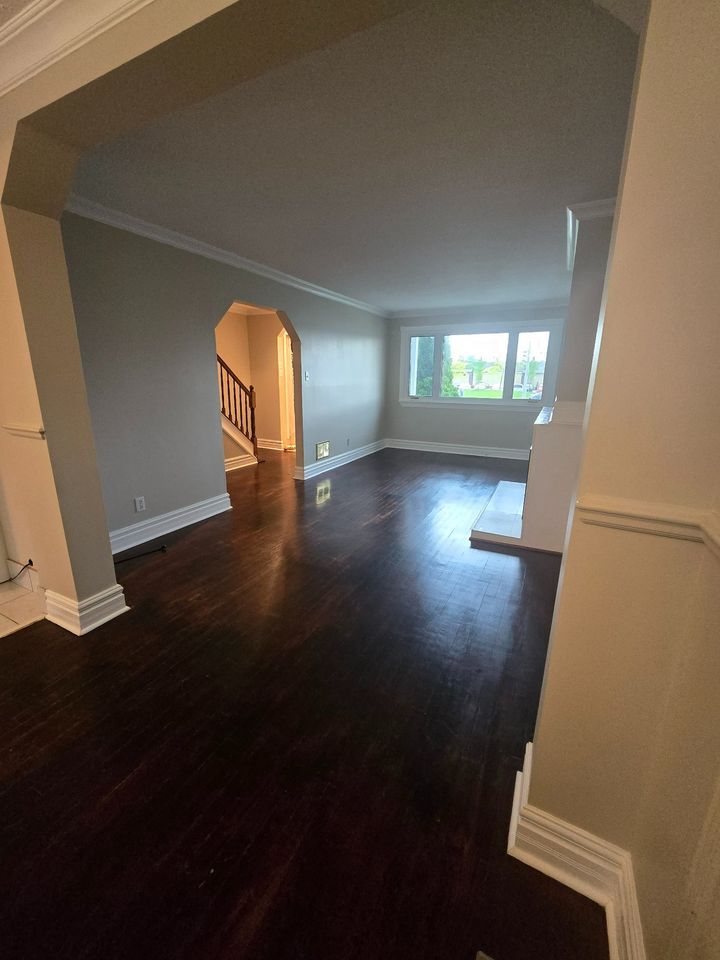
Slide title
Write your caption hereButton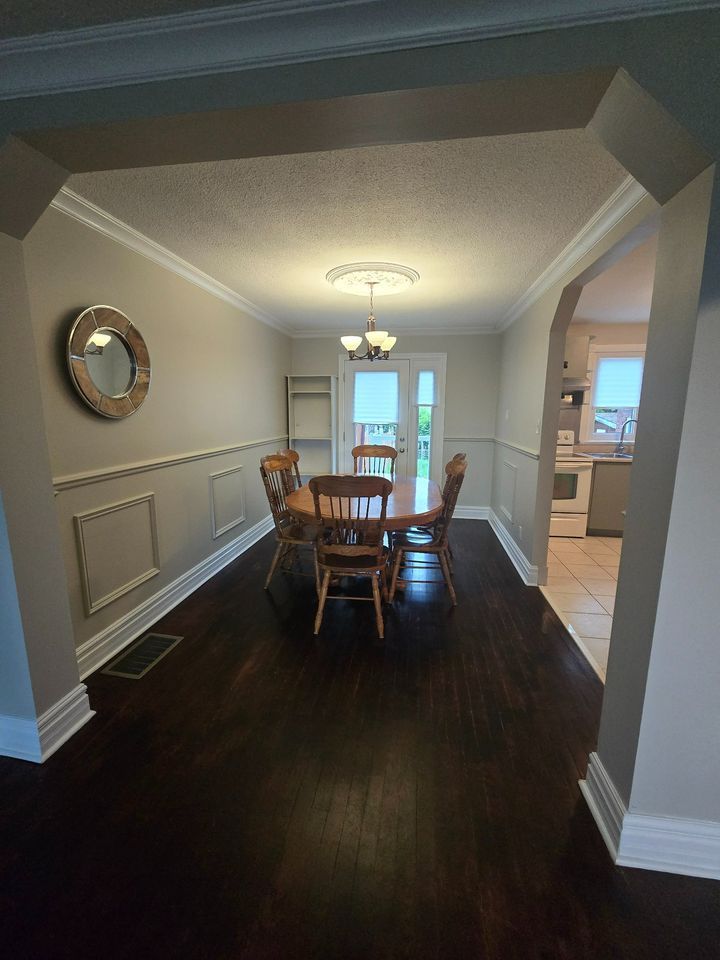
Slide title
Write your caption hereButton
RENTED- 1680 B Merivale Rd, Ottawa, ON K2G 3K4
Price: $2300/ month + Hydro & water
3 Bed, 1 Bath, 2 Exterior Parking.
-
Rental Features
- Apartment
- 3 beds · 1 bath
- 1100 square feet
- Gas heating
- In-unit laundry
- Parking available
-
Rental Description
Welcome to 1680 B Merivale Road The perfect home for a small family, or professional couple. Conveniently located in the beautiful Nepean. Close to shopping, restaurants, grocery, entertainment and so much more.
- 3 bedroom 1 bathroom.
- 2 exterior driveway parking.
- Full back yard access.
- This charming property is available for June 1st. $2300 + Hydro & Water.
Please contact info@prpminc.com to schedule a viewing.
-
Lease Terms
- $2300 last month's rent deposit
- Minimum 1 year lease term
- No smoking, pets permitted with owner's approval
